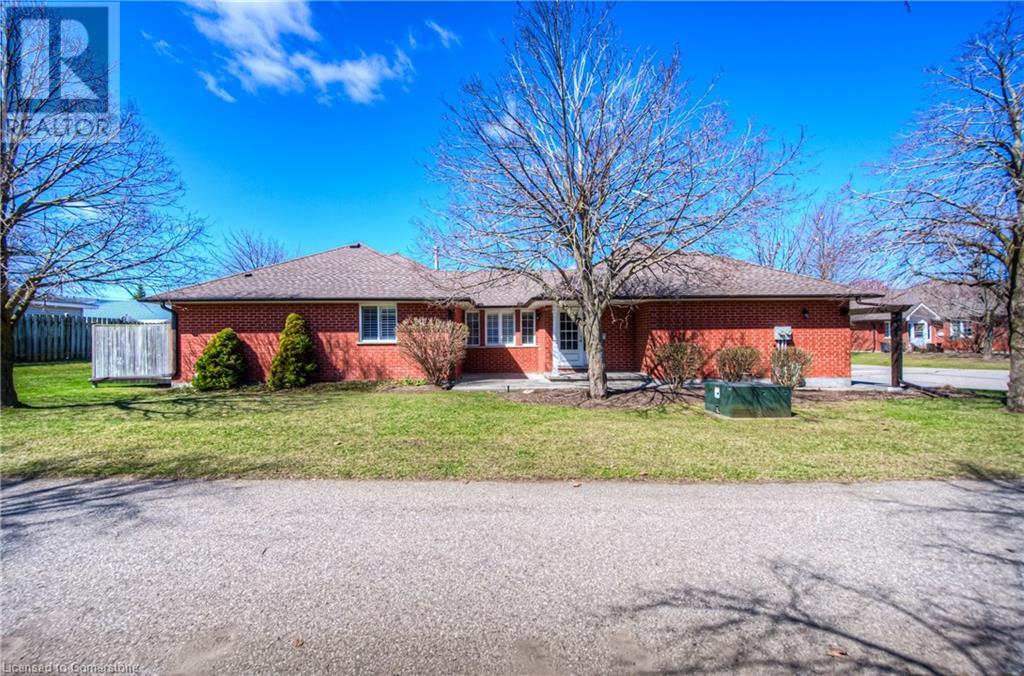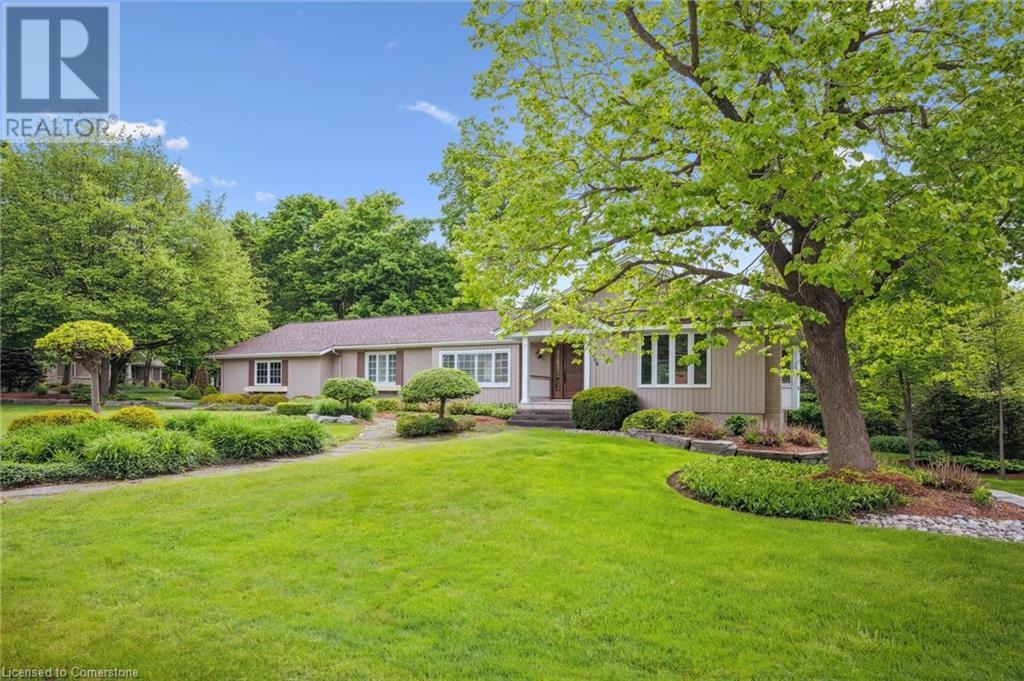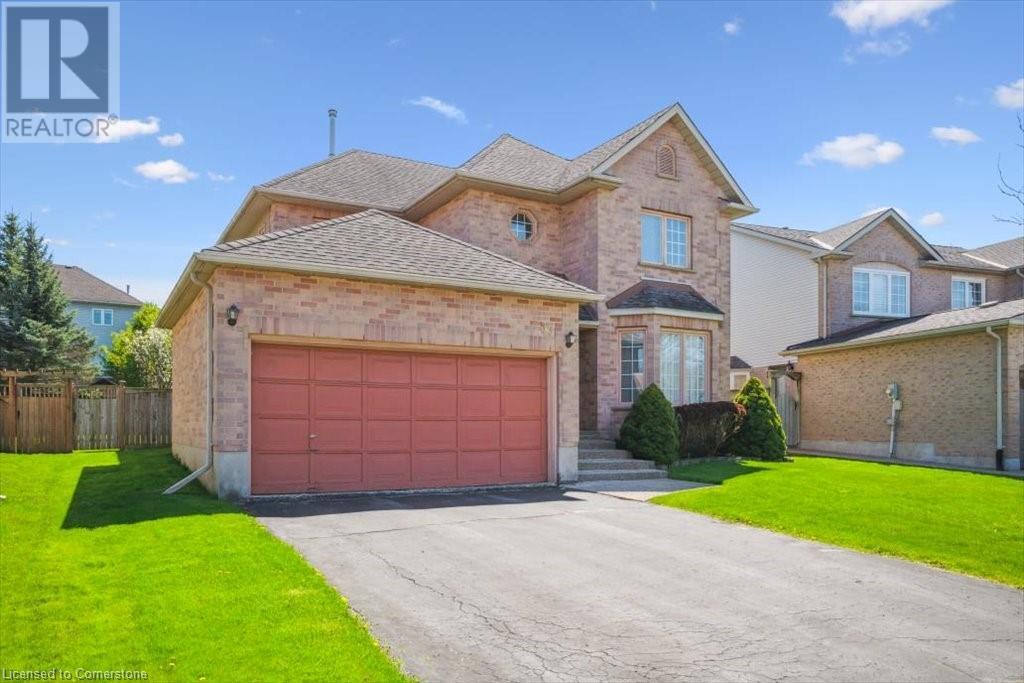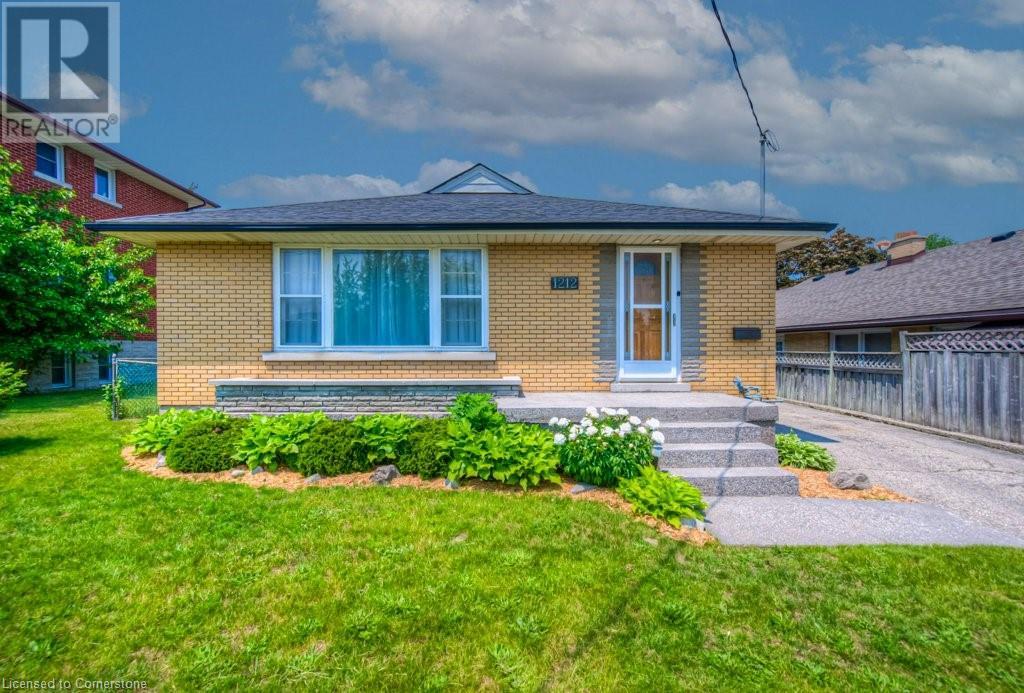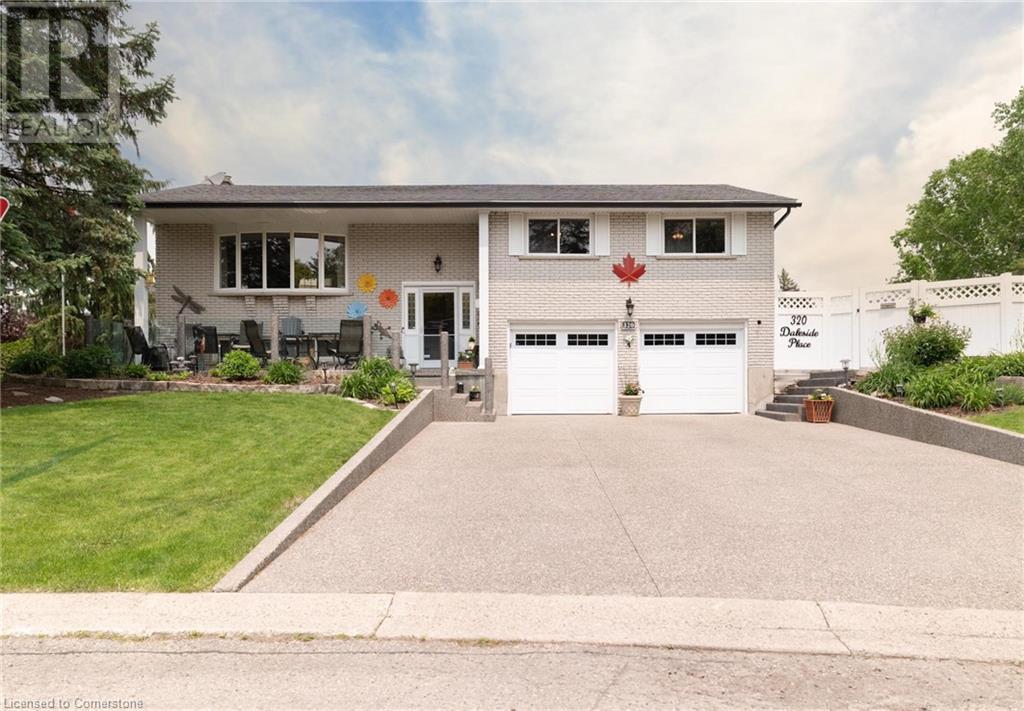469 Provident Way
Mount Hope, Ontario
Welcome to this brand new luxury-built townhome by Cachet Homes, located in the highly sought-after Mount Hope community. This thoughtfully designed home offers three spacious levels plus an unfinished basement, perfect for future customization. The main floor features a versatile den, convenient laundry room, and inside entry from a spacious double garage. The second floor showcases a bright and open-concept living and dining area, a modern, oversized kitchen perfect for entertaining, a 2-piece bath, and a bonus storage room. Upstairs, the third floor offers three generously sized bedrooms, including a primary retreat with a walk-in closet and private 3-piece ensuite, along with a full 4-piece bath for added convenience. With large principal rooms throughout, this home combines comfort and functionality in every detail. Enjoy easy access to major highways, just minutes from downtown Hamilton and less than an hour to both downtown Toronto and Niagara Falls—making it an ideal location for commuters and families alike. (id:8999)
3 Bedroom
3 Bathroom
1,868 ft2
193 Weaver Street
Cambridge, Ontario
Have you been looking for a charming bungalow, on a pool-sized lot in a mature neighbourhood, on a quiet street? Welcome home to 193 Weaver St., Cambridge - right in the heart of Hespeler! As you enter the home from the big front porch, you will find this freshly painted home is well laid out, with an excellent-sized dining room/living room off the front entry, kitchen with dinette space, 2 bedrooms and a full bathroom. Walk through the patio doors off the kitchen right on to a large deck overlooking a private and fully fenced backyard with many mature trees. The yard is perfect for a pool, play structure, vegetable garden(s) or even a gazebo? Perhaps all 4, there is space for them all. With an exterior side door off the kitchen, which leads directly down to the partially finished basement, this house has in-law suite potential and is ready for your finishing touches. There is already a rough-in for a basement bathroom, next to the laundry. This home has a solid structure and is ready for you to make it your own! Located in an ideal neighbourhood for young families and those looking to downsize - steps away from parks and schools. It is a quick drive to shopping centres, various amenities, and minutes to the Highway 401. (id:8999)
3 Bedroom
1 Bathroom
946 ft2
117 Hibernia Street
Stratford, Ontario
'Home on Hibernia! Nestled on one of Stratford's most sought-after streets in the coveted Avon ward, this yellow 'brick century home boasts a timeless charm. Step into the warm embrace of the living room and dining room, where period charm takes center stage. The wood floors, a cozy wood burning fireplace and original trim exudes character. The seamless flow from room to room creates an inviting atmosphere for both relaxation and entertainment. Enter the backyard through the bright kitchen to a fully fenced yard. There is a 2 piece powder room tucked away conveniently on the main floor. The upstairs offers 3 bedrooms including a 'large primary bedroom, all with original hardwood floors. Just a short stroll away from the scenic Avon River, 'Stratford's downtown shopping, and world class restaurants, your new home offers the perfect combination of character and convenience. (id:8999)
3 Bedroom
2 Bathroom
1,280 ft2
10 Isherwood Avenue Unit# 53
Cambridge, Ontario
Let's talk about how perfect this location is. The Savannah Oaks Condos complex is best know for its peaceful tranquility in a well maintained setting. So add to that, a perfectly placed end unit with a double car garage, double paved driveway and large side yard, and you have the best of the best. Beautifully situated in a way that gives you privacy while sitting on the patio to the left of the front door. Pride of ownership is evident in this move in ready home. Meticulously maintained with all the costly things done for you. New furnace 2020, New Central Air 2020, Rental Hot Water tank 2022, Water softener 2016. All appliances are included. California shutters and wood floor throughout the spacious, open concept living room, accompanied by a gas fireplace. The kitchen is equipped with a built in double oven, built in cook top, and over the range microwave, as well as plenty of room for your family to gather around a dining table. One bedroom with a walk out, full ensuite, and walk in closet. Walk in closet in the second bedroom as well. There is no shortage of space in this unit, including an oversized, carpet free, finished basement with high ceilings, a kitchenette, large workshop, laundry, and storage; as well as a full bathroom and bonus room which would suit a home office, hobby room or play room. Roof and driveway recently done by the condo corp. Flooring has been updated with the basement flooring as recent as last month. If you're ready for a worry free, move in ready home in a beautiful community setting, this one should be on your list to see. Very easy to view. (id:8999)
2 Bedroom
3 Bathroom
2,817 ft2
300 Keats Way Unit# 205
Waterloo, Ontario
Welcome to convenient, low-maintenance living in the heart of Waterloo! Just a short walk to universities, Uptown, Waterloo Park, public transit, and everyday amenities. This move-in-ready suite offers an ideal blend of comfort, practicality, and potential. The smart, functional layout maximizes both space and privacy, featuring in-suite laundry with brand new washer and dryer, stainless steel fridge (2025), stove (2024) and dishwasher (2025), and fresh new carpet throughout (2025). The unit is well-kept and ready for the next owner’s updates and personal touches. Enjoy the ease of access with the unit located close to the elevator, and underground parking included. This quiet, secure mid-rise building is well-maintained and offers excellent amenities: a party room, fitness room, visitor parking, and a car wash station—plus, no long elevator waits! Priced to sell and offering a 3.5% cooperating commission—contact your realtor today! (id:8999)
2 Bedroom
2 Bathroom
1,022 ft2
202 Ray Street N
Hamilton, Ontario
Welcome to 202 Ray St N located in the northwest end of Hamilton. This old world charm, meticulously cared for and completely finished home awaits a new family to call this home! The raised bungalow main floor features plenty of windows, lovely kitchen with a dining area, separate dining room and living room, 3 full bedrooms and a 4 pc bathroom. Downstairs is fully finished and complete with a separate entrance featuring a built in pantry, 3 pc bathroom, living area with fireplace and laundry. This home is close to Victoria Park and walking distance to Dundurn Castle. A whole lot of charm awaits you at 202 Ray St N! (id:8999)
3 Bedroom
2 Bathroom
2,092 ft2
536 Oxbow Road
Waterloo, Ontario
Park-Like Luxury - on almost a Half-Acre lot in One of Waterloo’s Most Desired Neighbourhoods! If you've been waiting for that special home — the one with space, privacy, curb appeal, and a truly unbeatable location — this is it. Nestled on a gorgeous corner lot, with just under half an acre, in Colonial Acres, this beautifully maintained home offers nearly 4,000 sq ft of bright, open living space in one of Waterloo’s most prestigious communities. This home’s stunning curb appeal makes a lasting impression. There’s Lots of room for parking with an extra-long driveway and oversized double garage. Inside, you’ll find sun-filled rooms, rich hardwood flooring, heated ensuite floor, and a fantastic layout. The gourmet kitchen is the heart of the home, designed for both everyday cooking and entertaining. You’ll love the flow into the family room and the four-season sunroom, which brings the outdoors in, with natural light and views of the lush, private yard. Boasting three fireplaces throughout the home, adding warmth and character. Whether you’re curling up with a book, hosting a dinner party, or just relaxing, this home delivers comfort in style. The landscaped backyard feels like your own private retreat — quiet, secluded, and beautifully maintained. There's a large deck perfect for summer BBQs in the sun. Surrounded by nature, yet just minutes from top schools, shopping, restaurants, and the St. Jacobs Farmers’ Market. Originally built as a three-bedroom home, the layout was modified for more flexible living, but can easily be converted back if desired — a perfect fit for growing families, downsizers, or anyone needing versatile space. Imagine living in a neighbourhood where pride of ownership is obvious, and surrounded by like-minded neighbours who value peace, privacy, and a strong sense of community. This home offers a rare blend of space, style, and location. Note: Some Images have been digitally altered /virtual staging has been used in some photos. (id:8999)
3 Bedroom
2 Bathroom
3,932 ft2
53 Lynnvalley Crescent
Kitchener, Ontario
WELCOME to this spacious One-Owner Monarch-Built Home. This family home offers 4 Bedrooms, 3.5 bathrooms, a 2-Car garage and over 2,300 sqft of finished living space. Located on a private street in desirable Beechwood Forest, and just a few steps from Lynnvalley Park. Inside, you will find a spacious layout with separate dining room of office, family room with gas fireplace, a formal sunken Livingroom, perfect for entertaining. Convenient main floor laundry room with side entrance and mail floor powder room. The eat-in kitchen with sliding door overlooks the large fenced backyard. The second floor boasts four generously sized bedrooms with a full ensuite bathroom, walk-in closets and 4pc family bathroom. The basement provides an additional washroom, rec room, and plenty of storage. This home is located close to schools, walking trails, Shopping at the Boardwalk and convenient Highway 7/8 access. (id:8999)
4 Bedroom
4 Bathroom
2,740 ft2
1156 Somerville Street
Oshawa, Ontario
Welcome to this beautifully updated all brick raised bungalow in desirable North Oshawa, offering space, flexibility and serious potential for families, investors or home-based business owners. Sitting on an impressive 44x146 ft lot with 1,580 sqft above grade, this 3+1 bedroom, 1 kitchen home includes a separate entrance basement and a newly detached garden suite, professionally finished for your personal or creative use. Freshly painted in warm neutral tones, the main floor features a bright living room with elegant wainscotting, a welcoming dining area and a spacious primary bedroom. The third bedroom includes a walkout to a large deck and fully fenced backyard -- perfect for outdoor entertaining. Enjoy peace of mind with recent updates including windows (2019), furnace (2019), central air & heat pump, upgraded electrical panel, hot water tank and newly renovated bathrooms (over $20K invested). The basement offers excellent ceiling height and functionality, with a recreation room, games room (can be used as a 4th bedroom), a 3 piece bath and a dedicated laundry room. With its separate entrance, its ideal for in-law living or income potential. A long, private driveway for 5+ cars and leads to a fully detached garden suite, custom built with over $50K in upgrades. Whether you need a kids playroom, man cave, home office or studio space, this versatile structure offers endless opportunities (non-retrofit). Located minutes from Durham College, Ontario Tech University, Hwy 407, parks, transit, Costco and shopping. Zoned for Northern Dancer PS and St. John Bosco Catholic School. This is more than a home, it's a lifestyle upgraded with room to grow, create and invest in your future. (id:8999)
4 Bedroom
2 Bathroom
1,580 ft2
1212 Queen's Boulevard
Kitchener, Ontario
A charming and versatile bungalow located in one of Kitchener’s most convenient and family-friendly neighbourhoods. This well-maintained home offers a fantastic layout with 3 bedrooms and 1 full bathroom on the main floor, plus 1-bedroom, and a 3 pcs bathroom with a great room in basement, perfect for potential in-law suite. The main floor welcomes you with an abundance of natural light and a warm, inviting atmosphere. The spacious living room is perfect for relaxing or entertaining, and the eat-in kitchen offers plenty of cabinetry and functional prep space. Three well-sized bedrooms and a full 4-piece bathroom complete the main level, making it ideal for growing families, downsizers, or first-time buyers. The home's layout is practical and family-oriented, with easy access to the backyard for kids or pets to enjoy. The side entrance, offers excellent flexibility. With its own bedroom, bathroom, living area, and kitchen rough-in potential, this space can serve as a comfortable in-law suite, guest quarters, or even as a rental unit for extra income. Whether you're looking to live in the whole house or rent the basement, or accommodate extended family, the setup provides fantastic options. Located on a mature tree-lined street, this property is surrounded by great schools, including pre-schools just steps away, parks, public transit, and shopping. You’ll also appreciate quick access to Highway 7/8, making commuting a breeze. The generous backyard offers space for gardening, play, or potential future expansion. This home that offers value, flexibility, and a welcoming community atmosphere. Whether you’re a savvy investor, a family looking for room to grow, or someone needing extra space for loved ones, this home checks all the boxes. (id:8999)
4 Bedroom
2 Bathroom
2,239 ft2
114 Baldwin Drive
Cambridge, Ontario
TRAILSIDE ELEGANCE WITH SPACE TO GROW. Welcome to 114 Baldwin Drive, where thoughtful upgrades, generous square footage, and an unbeatable location backing onto the Mill Pond Trail come together. Built by Mattamy Homes in 2009, this 3+1-bedroom, 3.5-bathroom home delivers just over 3,400 square feet of finished living space. Step through the front door and into a main floor that balances openness with defined spaces—featuring hardwood flooring, 9-foot ceilings, and a layout that effortlessly flows from the formal dining room to the airy great room with its striking two-storey fireplace. The kitchen is equally impressive, offering a gas stove, large island, and direct access to a raised deck with views that stretch into mature treetops—perfect for outdoor dining or relaxing in nature without leaving home. Upstairs 9-foot ceilings continue, the primary bedroom offers the kind of square footage rarely seen in newer homes, complete with a sitting area, two walk-in closets, and an oversized ensuite bath with double sinks, soaker tub, and walk-in shower. 2 additional bedrooms and a full bath provide space for family or guests. The finished walk-out basement adds even more flexibility with a spacious rec room, full bath, and a 4th bedroom—ideal for multigenerational living, a teen retreat, or home office setup. Bonus updates include a new rented hot water heater (2023), Kinetico twin tank water softener, newer A/C (2021), extra attic insulation, air exchanger, and excellent storage throughout. And with direct access to one of Hespeler’s most scenic trail systems, this property offers something you won’t find in every home: a backyard that feels like a nature escape, without sacrificing the perks of city living. Located just minutes away from the 401 highway, several schools, shopping, and places of worship. It is also adjacent to river walk trails and Hespeler Village. (id:8999)
4 Bedroom
4 Bathroom
3,430 ft2
320 Daleside Place
Waterloo, Ontario
Situated on a spacious corner lot, this raised bungalow offers incredible outdoor living and stylish interior features that make it a perfect place to call home. The true showstopper is the stunning backyard retreat, featuring a sunken hot tub, covered deck, and a self-cleaning in-ground heated saltwater pool, all framed by beautiful stamped concrete—ideal for entertaining or unwinding in total privacy. Step inside to discover a warm and inviting main floor with hardwood flooring throughout the living room, kitchen, and primary bedroom. The living room boasts a cozy gas fireplace and a large bay window, creating a bright, welcoming space. The spacious kitchen is complete with a wine fridge and custom wine cabinet, double oven, and ample room for hosting. With three bedrooms upstairs, the layout offers flexibility for families or guests. The primary suite is a private sanctuary featuring a sunroom with exposed brick, its own gas fireplace, and direct access to the covered deck and hot tub—a truly luxurious touch. Downstairs, you'll find a fourth bedroom with a gas fireplace that could easily be transformed into a rec room, home office, or guest suite, depending on your needs. Additional highlights include parking for six cars in the driveway, a double attached garage, and a quiet, family-friendly location close to trails, parks, schools, and all the amenities that make Lakeshore such a desirable area. Don't miss your chance to own this exceptional home that offers the best of indoor comfort and outdoor living! (id:8999)
4 Bedroom
2 Bathroom
2,105 ft2




