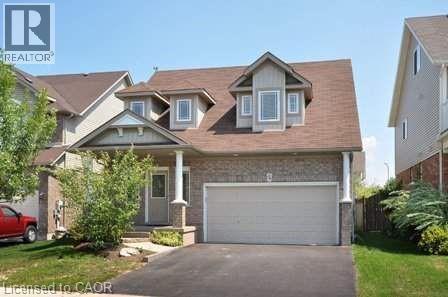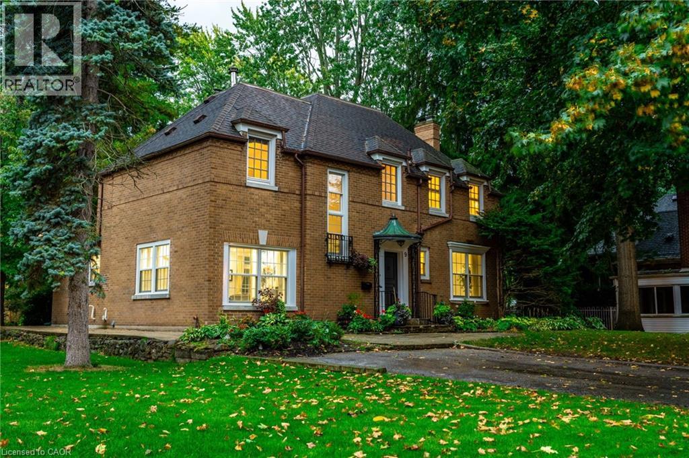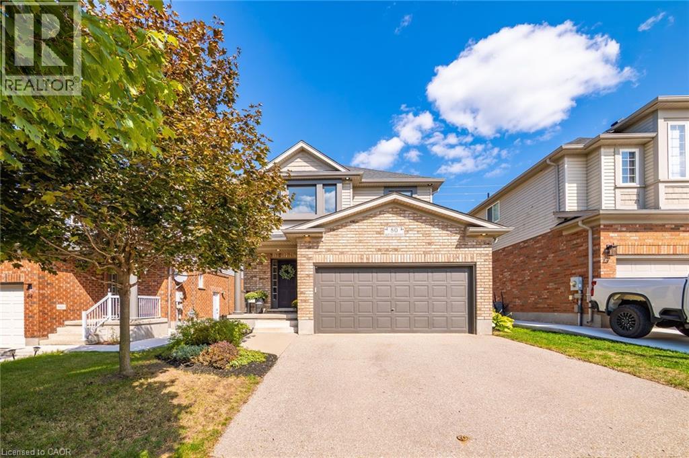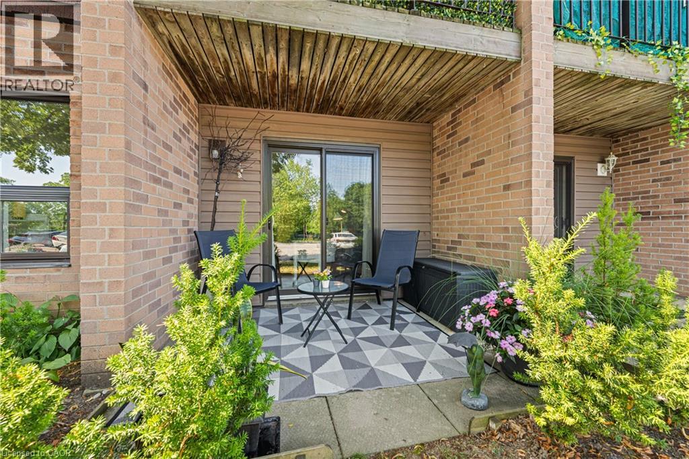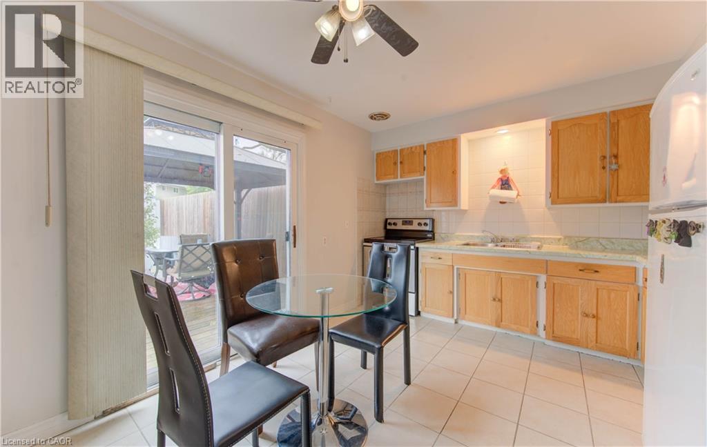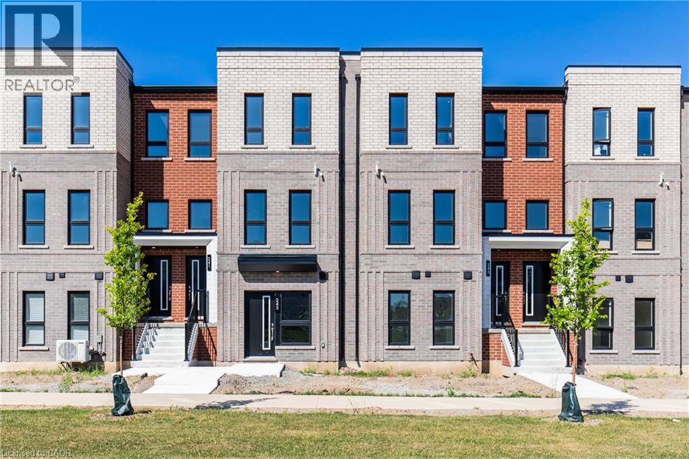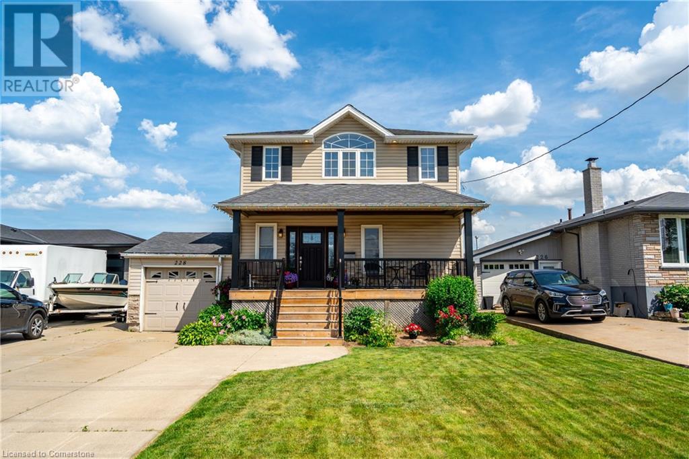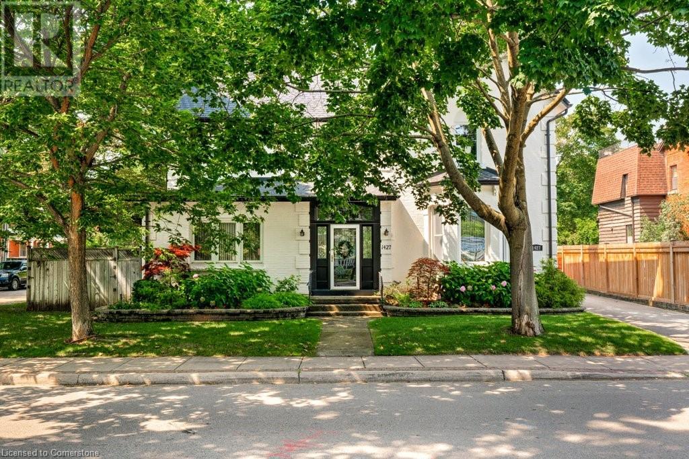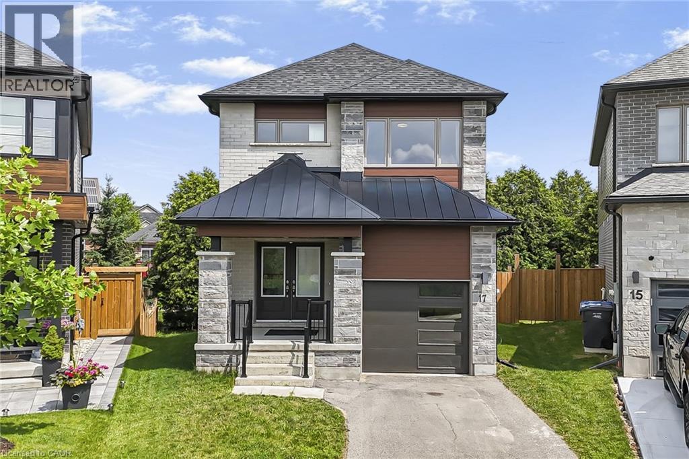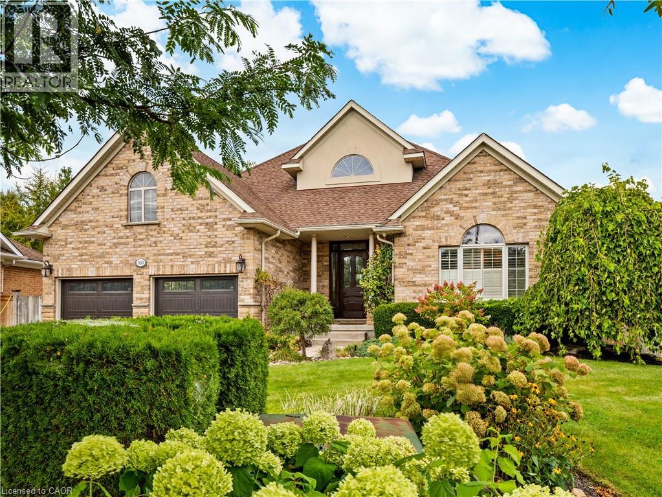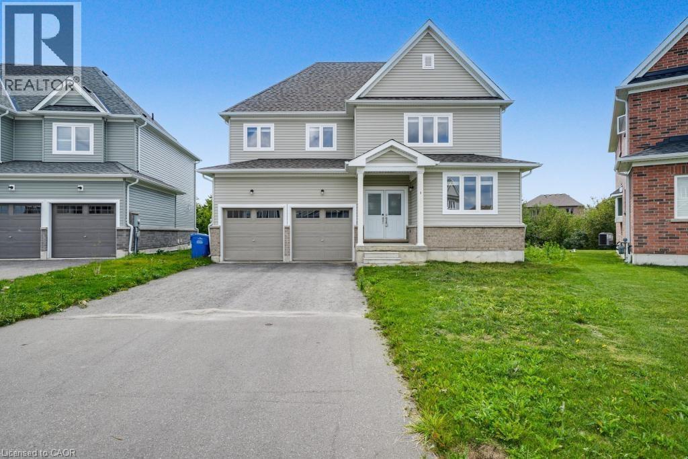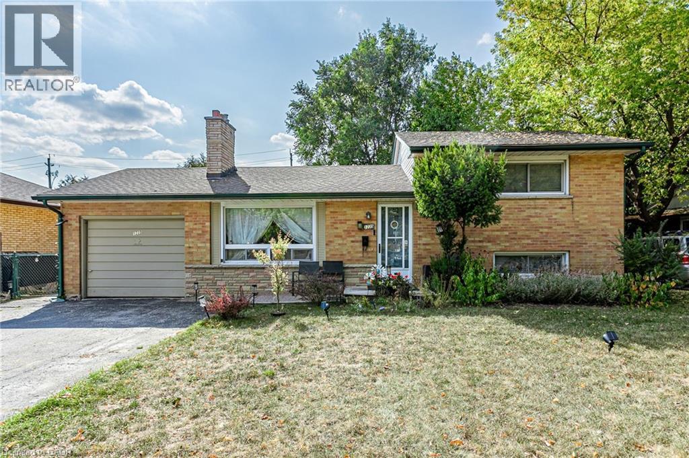39 Stoneham Street
Alliston, Ontario
Welcome to this beautiful and bright bungaloft in Alliston, perfect for first-time buyers, anyone looking to downsize or upsizing. With over $70,000 in updates, this clean and modern home has fresh paint, new pot lights, and a stylish kitchen with quartz countertops and stainless steel appliances. The main floor includes access to the garage and a peaceful primary bedroom with a Jacuzzi tub. Upstairs, there are two spacious bedrooms and a cozy open area that's great for a home office or reading nook. The finished basement is perfect for movie nights or gatherings, and the walk-out backyard is your own sunny outdoor retreat. Just move in and enjoy! (id:8999)
9 Lansdowne Road S
Cambridge, Ontario
Step into timeless elegance with this beautifully renovated home nestled in the highly sought-after Historical Dickson Hill neighbourhood of West Galt community. Crafted with attention to every detail, this residence blends classic character with modern luxury. The custom-designed kitchen features a spacious center island overlooking a backyard oasis, seamlessly connected to a cozy family room and expansive dining area. Wood beams throughout the main living space pay homage to the home’s stately roots. A formal living room with fireplace opens to a charming sunroom with heated floors—perfect for enjoying views of the lush, manicured gardens year-round. Upstairs, you’ll find four generously sized bedrooms, including a luxurious primary suite with a spa-inspired 5-piece ensuite and a soothing soaker tub. The finished lower level offers flexible space for recreation or a fifth bedroom, complete with a gas fireplace for ultimate comfort. Located adjacent to the iconic Gas Light District, this home offers unbeatable walkability—just steps to Cambridge Mill, boutique shops, cafés, the Farmers Market, and scenic Riverfront trails. Don’t miss your chance to own this exceptional property where historic charm meets modern convenience. (id:8999)
80 Skipton Crescent
Cambridge, Ontario
A rare find of a truly move-in-ready home with all the major updates done in the last few years! Move in with piece of mind and ready to enjoy this perfect family home conveniently located in desireable Hespeler- just moments away from HWY 401, amenities and top rated schools in Cambridge . The home is situated on a quiet crescent and greets you with an inviting open concept layout on the main floor with a very generously sized great room featuring a cathedral ceiling and electric fireplace. The updated kitchen comes fully equipped and ready for fixing supper or entertaining friends and family- white quartz countertops, stainless steel appliances including a gas range, tile backsplash and an island with breakfast bar. Upstairs, you will find three generously sized bedrooms and two full bathrooms. The primary suite has french doors, large windows, a walk-in closet and full ensuite bathroom. All the fun can be found in the basement of the home- especially for Kopites (Liverpool fans)! This is the perfect space for families to spend time together as well as offers flexible space for a home office or gym as well as potentially a bedroom. The cherry on top? The backyard oasis is equally appealing to both those who enjoy entertaining as well as those who just prefer to retreat from the hustle bustle of everyday life in the privacy of their own yard. The private backyard - with no rear neighbours - features a pergola, low maintenance synthetic grass, deck, an outdoor kitchen with built-in BBQ, fridge and TV under a gazebo, a relaxing hot tub to help melt the day away. Roof (2018), Kitchen (2020), Furnace & A/C (2019), Carpet (2021), Most windows have been updated. Come see why families LOVE calling Skipton Crescent HOME. (id:8999)
4209 Hixon Street Unit# 111
Beamsville, Ontario
RARE MAIN FLOOR WALKOUT | FULLY FURNISHED | MOVE-IN READY COMFORT Welcome to effortless living in this beautifully maintained, fully furnished 1-bedroom unit featuring a rare main floor walkout—perfect for those seeking easy access, privacy, and low-maintenance comfort. Whether you're downsizing, starting fresh, or embracing a simpler lifestyle, this cheerful and functional space is designed to make life easier from day one. Freshly painted and filled with natural light, the open-concept layout includes a dedicated home office nook—ideal for remote work, creative projects, or managing your own business from home. The unit comes fully furnished with stylish, gently used pieces so you can settle in without the hassle or expense of furnishing a new space. Located in a quiet, well-managed building known for its warm sense of community, residents enjoy access to raised garden beds, a charming gazebo perfect for connecting with neighbours, and a private party room available for gatherings. Reasonable condo fees and respectful neighbours make this a comfortable and welcoming place to call home. The ground-level walkout allows you to step outside with ease—no stairs, no elevators—just simple, accessible living. You're also just a short walk to downtown Beamsville, where you'll find grocery stores, medical offices, the library, community and senior centres, schools, and access to the renowned Bruce Trail for hiking and nature escapes. This is an ideal opportunity to enjoy peaceful, move-in ready living in a vibrant and friendly location—furnished, functional, and full of charm. (id:8999)
4 Flint Drive
Kitchener, Ontario
Welcome to your new home! This well-cared-for semi offers 3 bedrooms, 1.5 bathrooms, and plenty of space for the whole family. The spacious living room features a large bay window that fills the space with natural light, while the eat-in kitchen has a convenient walkout to the backyard. Fire up the BBQ and get ready to enjoy some burgers in this outdoor space. Outside, you’ll love the partially fenced yard with a private deck, gazebo, and garden shed for all your storage needs. The top level has 3 bedrooms and a full 4-piece family bathroom. The finished basement provides even more room to enjoy with a generous Rec Room that is perfect for movie nights with the family! There is also a 2-piece bath, laundry, and plenty of storage. The large driveway fits up to 4 cars, and with updates like a new roof (2021) and furnace & A/C (2019), you can move in with peace of mind. This home is close to schools, transit, trails, shopping, and major highways (HWY 7/8 & 401) making this property the perfect starter home in a family-friendly location. Come see it today! (id:8999)
243 Burke Street
Waterdown, Ontario
Brand new stacked townhome by award-winning developer New Horizon Development Group! This 1 bedroom plus den, 1-bath home offers 795 sq ft of modern living, with over $25,000 in upgrades, and is one of the few units of this kind built in the entire development. Features include quartz countertops throughout, pot lights, sleek vinyl plank flooring, stainless steel appliances, and modern high-end plumbing fixtures and hardware. Includes a private 1-car garage. Just minutes from vibrant downtown Waterdown, you’ll have boutique shopping, diverse dining, and scenic hiking trails at your doorstep. With easy access to major highways and transit, including Aldershot GO Station, you’re never far from Burlington, Hamilton, or Toronto. (id:8999)
228 Green Road
Hamilton, Ontario
Welcome to your dream home in the heart of Stoney Creek, where space, comfort, and lifestyle come together on a rare oversized lot in one of the area's most desirable neighbourhoods. This well-maintained 4-bedroom, 3-bathroom home is perfect for families who love to entertain, relax, and enjoy a true sense of home. From the moment you arrive, you’ll be charmed by the curb appeal and inviting atmosphere. Step inside to a spacious and thoughtfully designed main floor featuring a bright living and dining area, ideal for both everyday living and special gatherings. A convenient main-floor bedroom offers flexibility for guests, in-laws, or a dedicated home office, and is situated near a full bathroom for added comfort and accessibility. Upstairs, you’ll find three generously sized bedrooms and a full bathroom, all bathed in natural light. Each room offers ample space and storage, making this level perfect for a growing family. The lower level adds even more living potential with a finished basement that includes a third bathroom and flex room perfect for a playroom, gym, rec space, or a future in-law suite. But the showstopper is outside. The backyard is a true oasis, complete with a beautifully integrated above-ground pool built into a custom deck. Whether you're hosting summer barbecues or enjoying quiet evenings with a drink in hand, this private outdoor space was made for making memories. Located in a peaceful, family-friendly neighbourhood, you're close to schools, parks, shopping, and easy highway access—making this a perfect blend of lifestyle and location. This Stoney Creek beauty offers the space, flexibility, and outdoor living you've been searching for. Don’t miss your opportunity to call it home. (id:8999)
1427 Ontario Street
Burlington, Ontario
A truly rare opportunity to own a piece of history in Burlington’s Downtown core. Peacefully tucked away on a quiet tree-lined street off of Brant Street, 1427 Ontario Street is situated on one of Burlington’s most prestigious downtown lots. Offering as much stately elegance and charm as it did in the 1800s, this 2-storey cross-gabled brick home boasts 5 bedrooms throughout, including an optional spacious one-bedroom accessory apartment with a separate entrance, perfect for multi-generational families or income potential. Large bay windows throughout bathe the spacious interior in natural light. High ceilings and character finishes add intangible charm and distinction to the grand main floor living spaces. Step out of the bright sunroom through the back sliding doors to explore the private and secluded 183' deep lot and find repose in the tranquil sanctuary of the majestic gardens. The private lane driveway opens up to additional parking in front of the detached double garage, which – combined with the possibilities awarded by the property’s massive double lot – could greatly serve potential commercial opportunities. Already in the core, indulgence and entertainment are only steps away – enjoy all that Burlington has to offer, including top-rated restaurants, shops, bars, and event spaces. Walking Distance to the Lake and Spencer Smith Park, Joseph Brant Hospital, Public Transit, and highway access. This is one you must see to believe! (id:8999)
17 Ferris Circle
Guelph, Ontario
Stunning Detached Home on Premium Lot with Walk-Out Basement Discover comfort, style, and space in this beautifully appointed detached home featuring 4 large bedrooms, 3.5 bathrooms, and a fully finished walk-out basement with impressive 9-foot ceilings. Set on an oversized premium lot, the fenced backyard offers exceptional privacy with mature tree-lined views perfect for relaxing or entertaining. The main floor showcases a bright open-concept layout with laminate floors, a chef-inspired kitchen completes with S/S appliances, a large center island, and quality finishes throughout. Upstairs, you'll find four spacious bedrooms, including a luxurious primary suite with a walk-in closet and a modern 3-piece ensuite. The walk-out basement is ideal for extended family living or entertainment, offering a generous recreation area and a full 3-piece bathroom. Located just minutes from Clair & Gordon shopping, University of Guelph, Highway 401, GO Transit, and Stone Road Mall. Enjoy the convenience of nearby schools, parks, restaurants, grocery stores, and public transit all in a welcoming, family-friendly neighborhood. 2 Years POTL fee included. Move-in ready and thoughtfully upgraded this is the turn-key home you've been waiting for! (id:8999)
333 Milla Court
Waterloo, Ontario
Welcome to luxury living on one of Waterloo’s most desirable courts! This custom-built all-brick bungalow by Milla Homes offers 3,330 sq.ft. of refined living space, highlighted by vaulted ceilings, hickory-style hardwood, and premium finishes throughout. The main floor showcases a spacious primary suite with tray ceiling, walk-in closet, and a spa-inspired ensuite featuring a whirlpool tub and glass steam shower. A versatile second bedroom or office is paired with a stylish 3-piece bath. The chef’s kitchen is a showpiece with granite counters, stainless steel appliances, and a distinctive circular island opening onto the great room with a double-sided fireplace and formal dining area. The bright walk-out basement provides exceptional flexibility, ideal for an in-law suite or independent space for older children. Recently updated with new flooring, it features large windows, a kitchenette and bar with fridge, sink, and stove hookup, gas fireplace, two bedrooms, and a full bath. One bedroom is designed as a second primary suite, complete with walk-in closet and ensuite access, creating a perfect private retreat. Step outside to your secluded backyard oasis, offering professional landscaping, a large deck, in-ground pool with rock waterfall, hot tub, cabana bar, stone pathways, and full fencing for privacy. All this, just minutes to top schools, Molly Bean Playground, shopping, trails, and everyday amenities (id:8999)
9 Todd Crescent
Dundalk, Ontario
Welcome to this stunning and spacious 5-bedroom, 5-bathroom detached home offering over 2,850 sq ft of above-grade living space. Designed with comfort and functionality in mind, the open-concept layout features 9 ft ceilings on the main floor, a bright living room, a cozy family room, and a formal dining area perfect for entertaining. The large breakfast area opens directly to the backyard, while a versatile main floor den can easily serve as a 6th bedroom or private office. Upstairs, every bedroom enjoys its own ensuite or direct access to a full bathroom. The primary retreat is complete with a luxurious 5-piece ensuite and walk-in closet. This premium lot provides a generous backyard, a double-car garage with interior access, and a large driveway. The home also features direct garage access as well as a separate side entrance that leads directly to the basement. The basement, with 9 ft ceilings and its own private entry, offers excellent potential for a bright and spacious secondary suite — ideal for extended family or income opportunities. A rare find that perfectly blends size, style, and versatility, making it an excellent choice for large and growing families. (id:8999)
1235 Toukay Crescent
London, Ontario
Bright and spacious 2+1 bedroom side split featuring an open-concept layout with an updated kitchen, two full bathrooms, and abundant natural light that creates a warm and welcoming atmosphere. Situated on a beautiful 60-foot frontage lot, this home offers excellent outdoor space and curb appeal, along with a fully finished basement complete with a full bathroom for added versatility. Ideally located near schools, shopping centers, banks, parks, trails, and just minutes from the University of Western Ontario, this property is the perfect blend of comfort, convenience, and charm for any family to come home to. (id:8999)

