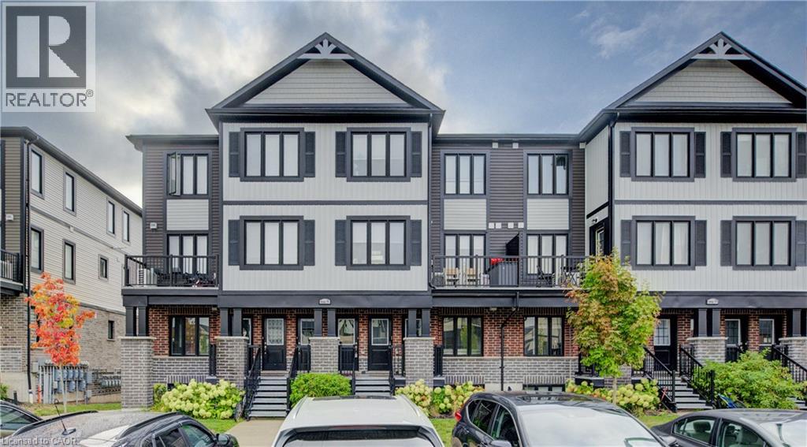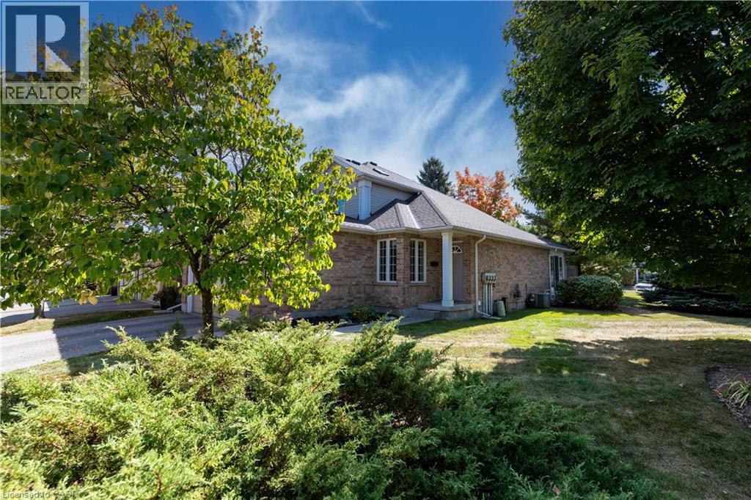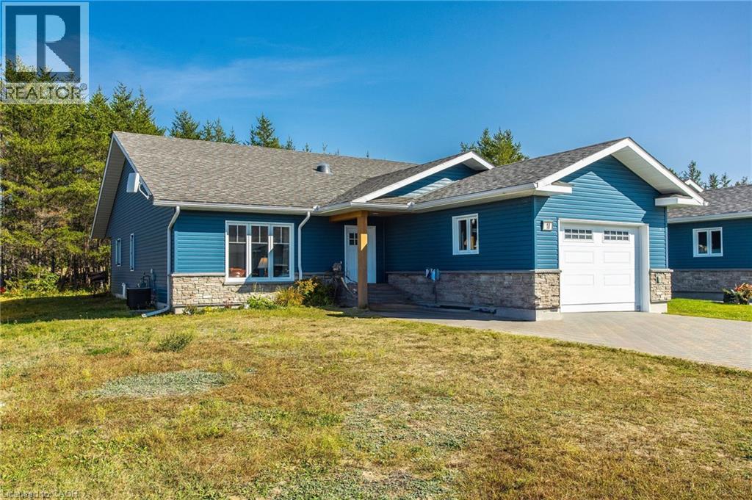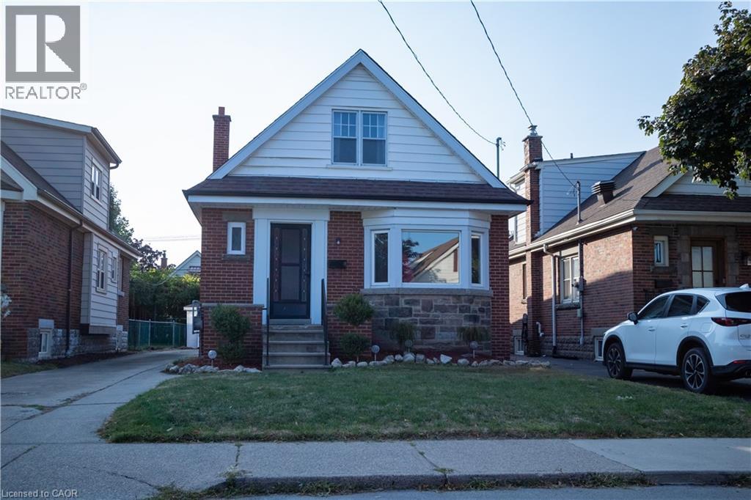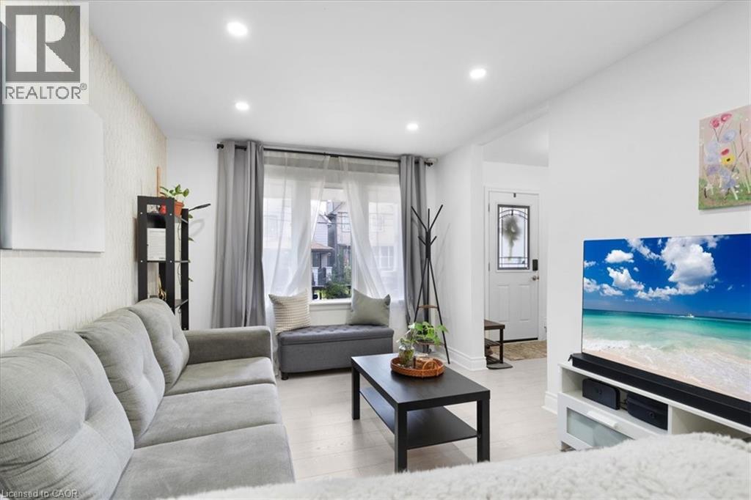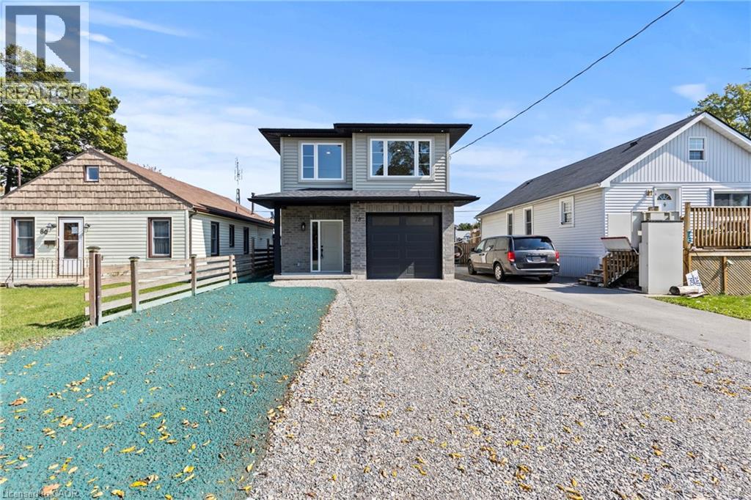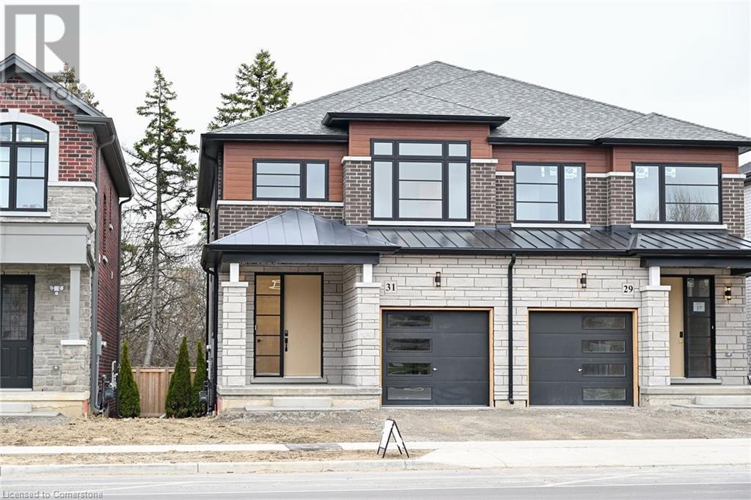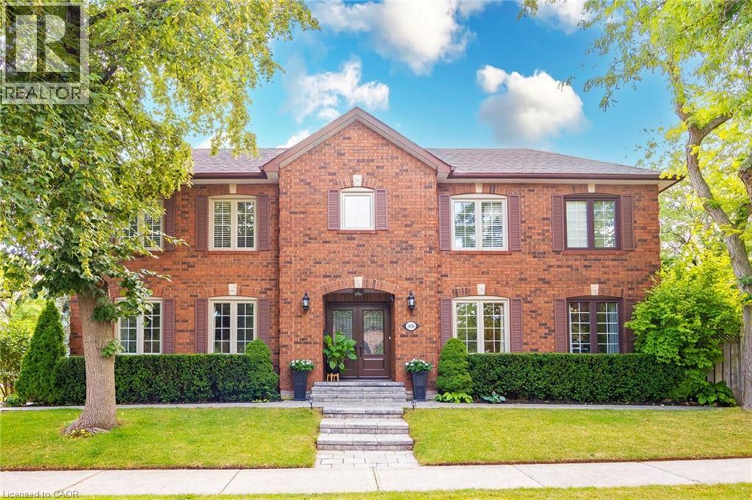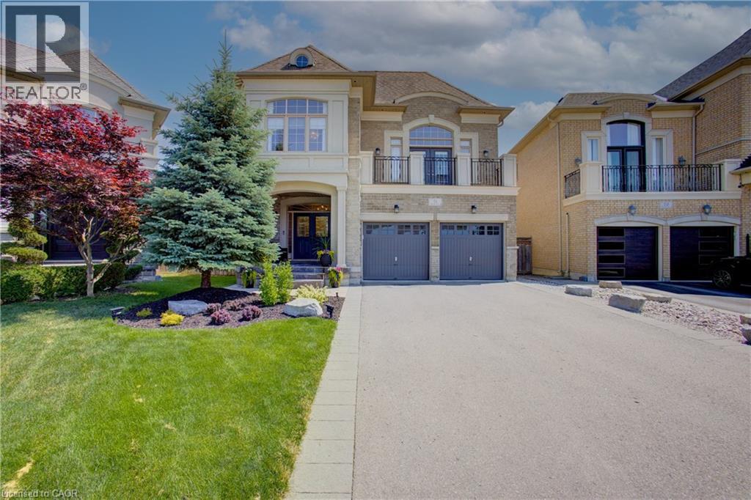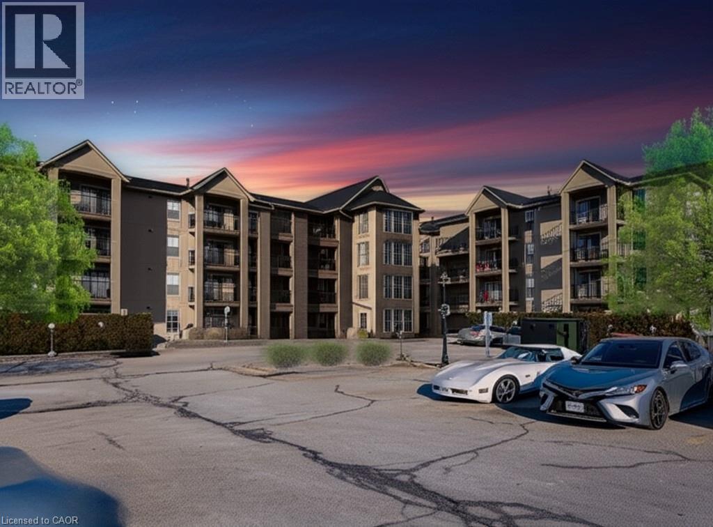160 Rochefort Street Unit# A4
Kitchener, Ontario
Welcome to Unit A4 at 160 Rochefort Street! This beautifully maintained two-bedroom plus den, 1.5-bathroom townhome offers a bright open-concept living room and kitchen, a separate dining area with walkout to a private balcony, and a main level complete with a two-piece bathroom, pantry, and laundry. Upstairs features two Great sized bedrooms, a versatile den or home office and a full bathroom. Enjoy the convenience of one dedicated parking space right in front of the building plus ample visitor parking, and benefit from the efficiency of an Energy Star rated home. Located in a family-friendly neighbourhood with easy access to Highway 401 and Highways 7 & 8, this property is perfect for first-time buyers, downsizers, or investors seeking a low-maintenance home in a prime location. (id:8999)
1550 Gordon Street Unit# 41
Guelph, Ontario
Like a page of a magazine! This stunning executive home that has been beautifully updated with modern finishes throughout. Rich dark hardwood flows throughout the entire main floor, accentuated with a neutral palette and exquisite décor. The kitchen sparkles, with crisp white cabinets, granite countertops, and breakfast bar, while the open concept design connects seamlessly to a great room for entertaining. The main floor bedroom boasting a luxurious ensuite bath is true perfection, with a stand alone soaker tub and separate shower. Plus, an office, main level laundry, and a 2 pc powder room complete this level. The upper level loft is equally as impressive, hosting a 2nd bedroom, and a neatly designed bath. If that isn't enough, the basement has been professionally finished adding additional space, with a a comfortable rec room, 3rd bedroom, and a gorgeous 3 pc bath. Ideally located in the vibrant south end of the city, you are steps to gourmet dining, shopping, and an easy commute the 401. (id:8999)
18 Yusko Crescent
Espanola, Ontario
Enjoy carefree living in this newer, one-owner bungalow ideally located close to shopping, dining, hospital, ball fields, ski hill and so much more! Perfect for first-time homebuyers, or those looking to downsize, it features 2 large bedrooms, a primary ensuite with an accessible walk-in shower, a second 4-piece bathroom, skylight in the second bedroom, attached garage, and a high-and-dry crawl space with ample storage. The well-designed kitchen is a chef's delight, with garden doors opening to a back patio and laundry facilities conveniently tucked in the corner. The spacious living/dining room is perfect for hosting family and friends. Call today for full details and to view! (id:8999)
186 Huxley Avenue S
Hamilton, Ontario
Welcome to 186 Huxley Ave S, charming home nestled in a family-friendly neighbourhood in East Hamilton. Surrounded by tree-lined streets, schools, parks, and close to shopping and transit, this location offers both convenience and community. Inside, you'll find newly renovated floors and fresh paint throughout, creating a bright and inviting space ready to move in and enjoy. A sunroom at the back of the home provides extra living space filled with natural light - perfect for relaxing, entertaining or enjoying morning coffee. Practical updates include newer windows, furnace and air conditioning, providing comfort and efficiency year-round. Outside, the property features a detached garage, offering parking, storage or workshop potential. This home combines modern updates with classic character in a well-established neighbourhood - a perfect opportunity for first-time buyers, families or anyone looking to settle in a welcoming Hamilton community. (id:8999)
133 Frederick Avenue
Hamilton, Ontario
Fully renovated 2-storey with 3 bedrooms, 1.5 bathrooms, and upgrades top to bottom. Highlights include a newer Kitchen w/Quartz countertops, updated floors throughout, owned tankless water heater (2022), new roof and shingles (2022), new washer/dryer (2023), updated powder room, and a dry basement. Enjoy two covered porches, a fenced yard with refreshed perennial garden, and private parking. Steps to shopping, dining, transit, and minutes to major highways—this turnkey home truly has it all. (id:8999)
78 Knoll Street
Port Colborne, Ontario
Welcome to 78 Knoll Street, Port Colborne — where modern comfort meets small-town charm, just minutes from Lake Erie’s sandy beaches and the historic downtown. This newly built 3-bedroom, 3-bathroom home is thoughtfully designed for both style and function. The open-concept main floor features a bright kitchen with quartz countertops that flows into the dining and living areas, offering seamless access to the backyard. A convenient 2-piece bath and direct entry to the single-car garage complete this level. Enjoy the comfort of in-floor heating on the main floor and in the garage, making cooler months cozy and efficient. Upstairs, the spacious primary suite offers a private ensuite with a glass shower, while two additional bedrooms and a 4-piece bath provide plenty of room for family or guests. The backyard, partially fenced, is ready for your personal touch—ideal for a garden, patio, or play space. Set in a welcoming community, this home is perfectly located near Port Colborne’s waterfront, sandy beaches, charming shops, local restaurants, and the Welland Canal. Whether you’re enjoying coffee on West Street, an afternoon at the beach, or simply relaxing at home, 78 Knoll Street offers the perfect blend of comfort, convenience, and community. (id:8999)
29 Kingfisher Drive
Hamilton, Ontario
Presenting a rare opportunity to reside in an exclusive, premier mountain location in Hamilton. This executive semi-detached home, exudes luxury and quality. Just steps away from Limeridge Mall, this small enclave offers unparalleled convenience and prestige. This stunning 1,788 sq. ft. three-bedroom home features 9ft ceilings and exquisite upgrade package valued at $10,500 showcasing top-tier craftmanship. Don't miss your chance to secure this exceptional residence! (id:8999)
31 Kingfisher Drive
Hamilton, Ontario
The Model Home. Presenting a rare opportunity to reside in an exclusive, premier mountain location in Hamilton. This brand new executive semi-detached home, meticulously constructed by Award winning builder, Spallacci Homes, exudes luxury and quality. Just steps away from Limeridge Mall, this small enclave offers unparalleled convenience and prestige. This stunning 1,777 sq. ft. three-bedroom, 2.5-bathroom home features 9ft ceilings and exquisite upgrades. This home is the Builders own model home and is simply perfect. The incredible upgrades showcase the top-tier craftmanship and materials that Spallacci Homes is renowned for. Flexible closing available. All offers are to be submitted on the builder's forms. Don't miss your chance to secure this exceptional residence! (id:8999)
385 Limeridge Road E
Hamilton, Ontario
Brand New The LOTUS Model – Style, Comfort & Function in One Beautiful Package! Step into 1,472 sq. ft. of thoughtfully designed, upgraded living space in this charming open-concept home. The upper level offers 3 generously sized bedrooms, including a serene primary retreat complete with a private ensuite and the convenience of upper-level laundry. The upgraded kitchen features sleek quartz countertops and opens directly to a rear deck—perfect for relaxing or entertaining—leading to a fenced and treed backyard just waitin for those summer BBQ's. Tucked away on a quiet cul-de-sac in one of Hamilton Mountain’s most desirable neighbourhoods, this rare opportunity is brought to you by Spallacci Homes—an award-winning builder known for exceptional craftsmanship and quality materials. Located just steps from Limeridge Mall and close to everything you need, this home combines the best of location and lifestyle. (id:8999)
1436 Sprucewood Terrace
Oakville, Ontario
Welcome to this timeless beauty of a detached home, showcasing quality finishes from top to bottom. Perfectly situated in the highly sought-after Glen Abbey neighborhood, this residence blends elegance, comfort, and convenience. Set on an enhanced corner lot, the home is graced with abundant windows that flood every room with natural light, making it a true show-stopper. Inside, enjoy top-quality hardwood floors throughout and a bright open-concept living space designed for both everyday comfort and stylish entertaining. At the heart of the home lies a modern kitchen, complete with quartz countertops and a dining/breakfast area that leads to a walk-out deck overlooking a stunning backyard perfect for hosting or personal enjoyment. This home also features luxurious washrooms, newer windows, elegant staircases, updated lighting fixtures, and modern kitchen appliances, all designed to elevate the living experience. The fully finished basement adds exceptional versatility with two additional bedrooms and a 3-piece washroom, ideal for guests, extended family, or a private home office setup. Surrounded by top-rated schools, shopping centers, parks, banks, and restaurants, and just minutes from the GO Station, transit, and major highways (403, 401, 407, QEW), this home offers unmatched accessibility. Move-in ready, this property provides the perfect backdrop for families seeking luxury, natural light, and modern living in one of Oakville's most prestigious communities. (id:8999)
21 Prevost Court
Woodbridge-Vaughan, Ontario
Cold Creek Estates offers more than just beautiful homes—it offers a lifestyle. Families here enjoy tree-lined streets, access to top schools, nearby parks and scenic trails, and a true sense of community. All of this, while still being just minutes from major highways, Cortellucci Vaughan Hospital, and Vaughan’s best shopping and dining. Nestled on a quiet cul-de-sac, 21 Prevost Court is a beautifully renovated residence combining luxury and comfort. The open-concept design features a chef-inspired kitchen with quartz countertops, premium appliances, and a central island, flowing into a spacious family room with a striking marble feature wall and fireplace. Upstairs, four large bedrooms and elegant bathrooms provide space for the whole family, while the finished basement adds a recreation room, bar, gym, and storage. The professionally landscaped backyard is a true retreat with a hot tub, gazebo lounge, and stone patio—perfect for year-round enjoyment. This is your opportunity to own in one of Vaughan’s prestigious communities (id:8999)
1421 Walkers Line Unit# 102
Burlington, Ontario
WELCOME TO WEDGEWOOD CONDOS .... Rarely Offered Ground-Floor Corner Unit in Burlington’s Sought-After Tansley Woods This exceptional ground-floor, two-bedroom corner unit offers unmatched flexibility—ideal for seniors, pet owners, or anyone with an active lifestyle. Nestled in the heart of Burlington’s vibrant Tansley Woods community, this fully renovated home is a rare opportunity you won’t want to miss. Renovated in 2025, the interior boasts a fresh, modern aesthetic with premium finishes throughout. Enjoy brand-new luxury vinyl plank flooring, fresh neutral paint, and updated trim work. The stylish kitchen features sleek white cabinetry and never-used stainless steel appliances—including a fridge, stove, dishwasher, and range hood. A new in-suite washer and dryer add everyday convenience. The bright, open-concept layout is enhanced by large corner-unit windows, flooding the space with natural light. Both bedrooms are generously sized and filled with sunshine, while the oversized bathroom offers comfort and functionality. Step outside to your private ground-floor patio—perfect for your morning coffee or evening wind-down. With direct outdoor access and no stairs or elevators, this unit offers true single-level living and excellent accessibility for guests and pets. Enjoy on-site amenities such as a fitness centre and party room in a secure, professionally managed building. The location is unbeatable—just a short walk to shops, restaurants, parks, and with easy access to highways and public transit. Whether you're a first-time buyer, downsizer, or investor, this beautifully updated unit offers modern style, practical design, and a prime location. Schedule your private showing today and experience all that Wedgewood Condos have to offer! (id:8999)

