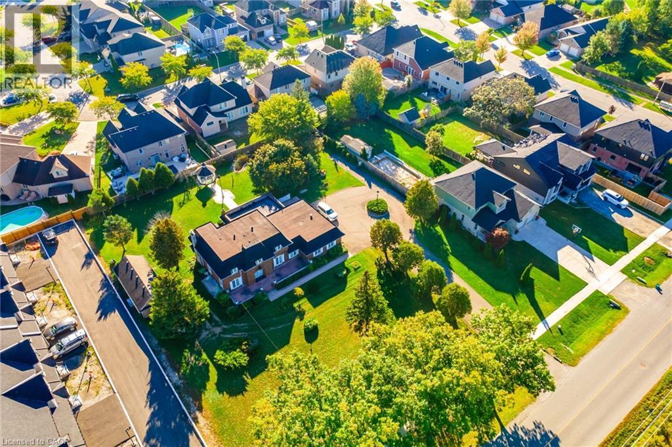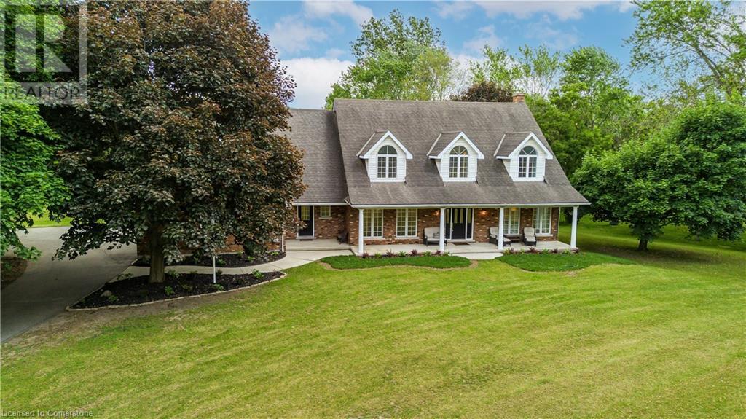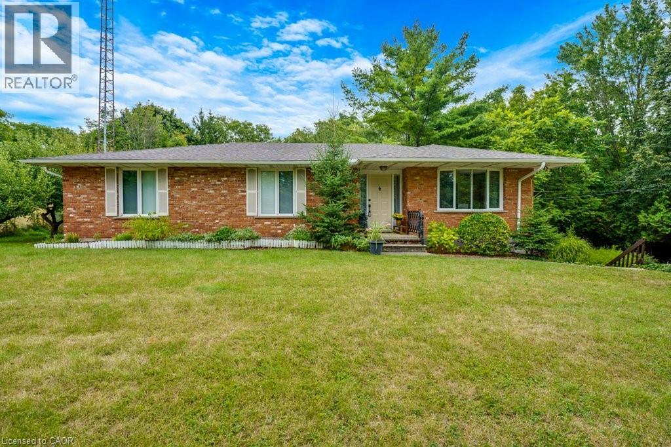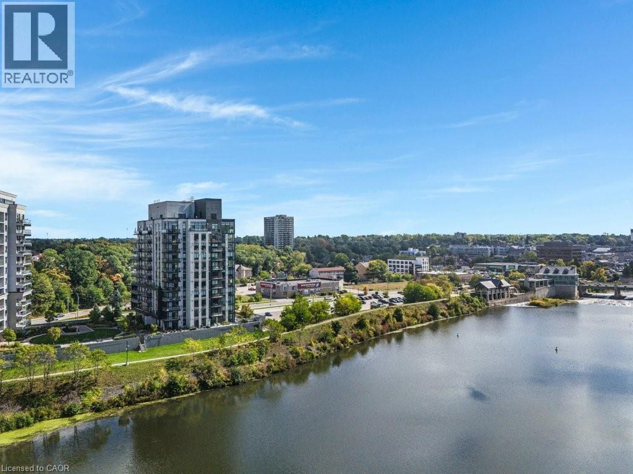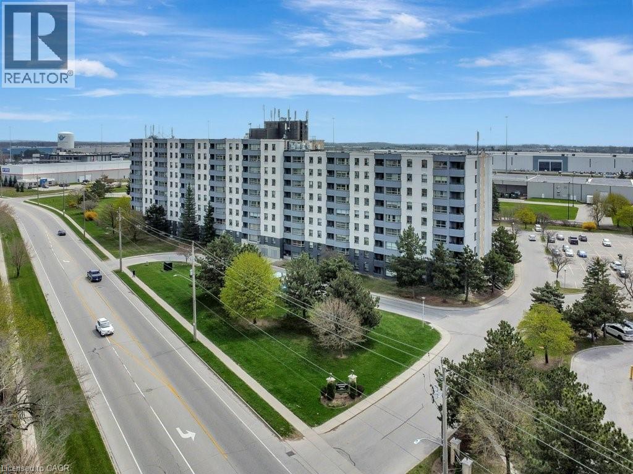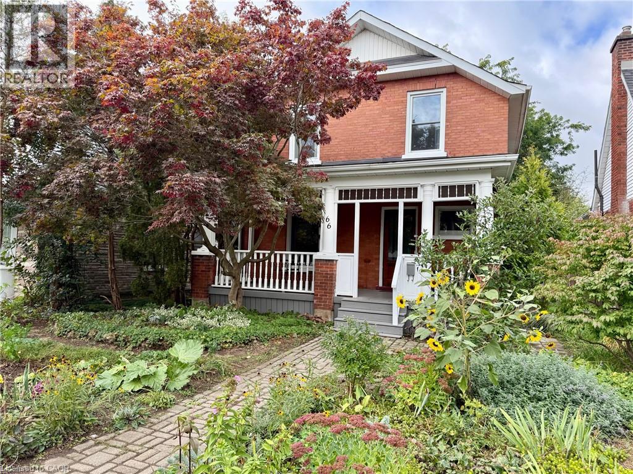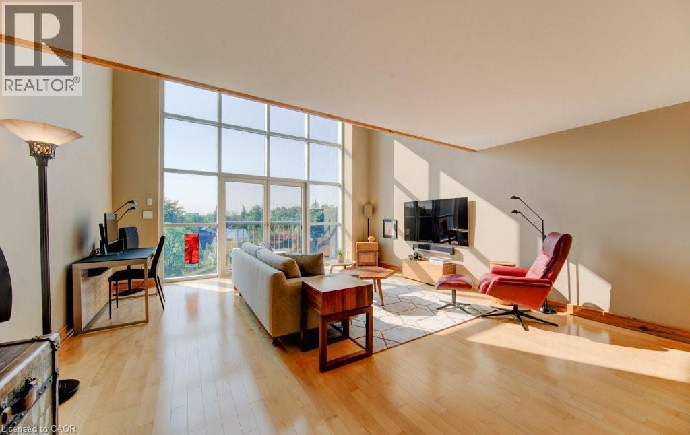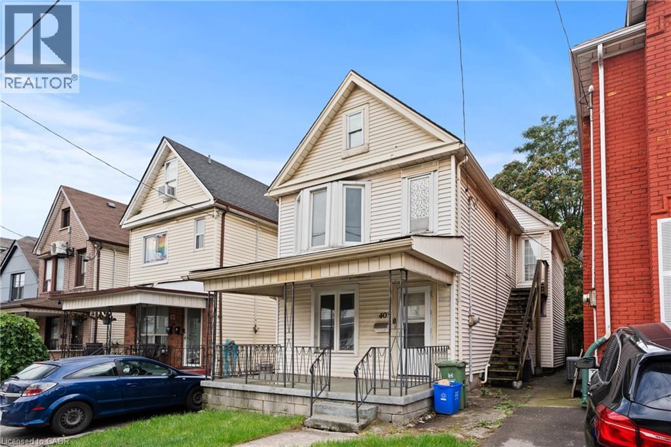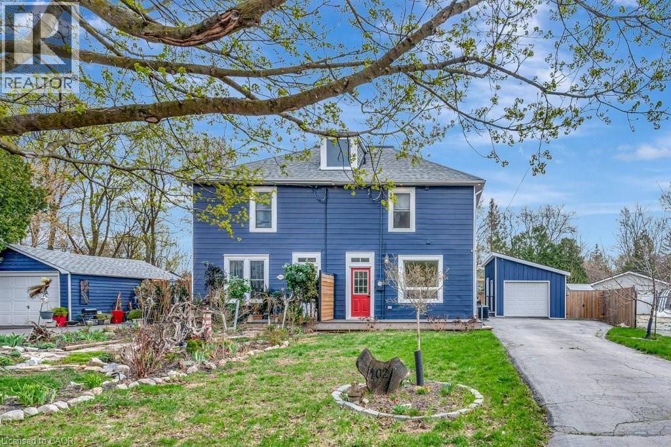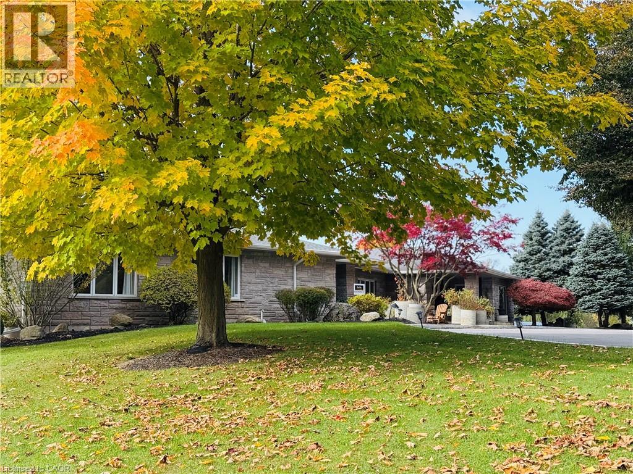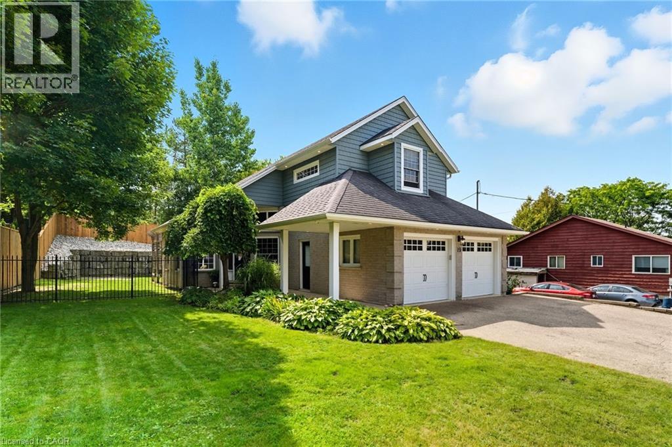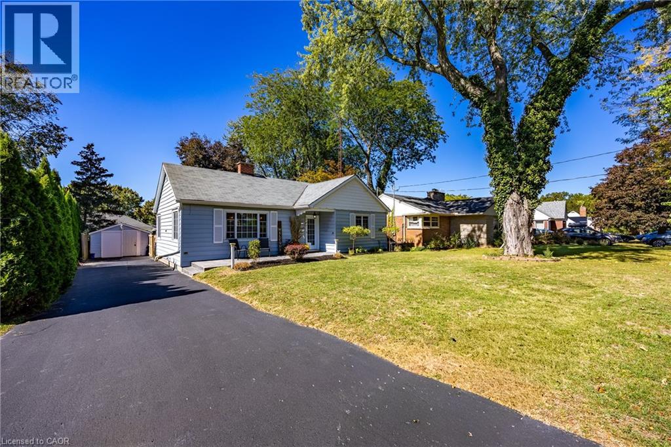6916 Garner Road
Niagara Falls, Ontario
Exceptional opportunity for investors, developers, or savvy buyers in one of the city’s most rapidly growing areas! Set on nearly one acre of land, this property offers immediate development potential. With zoning support in place, the lot could be redeveloped into 4 detached homes, 14+ townhomes, or a 3–4 storey condo building (buyer to verify with city). Directly next door, a 7-unit townhome project is already underway—highlighting the strong demand and growth in this location. Proximity to top-rated elementary and secondary schools, major retail including Costco, Walmart, FreshCo and Metro, and the new General Hospital currently under construction only further enhances the value. For those seeking a residence, the existing beautifully character 2-storey home offers over 4,000 sq. ft. above grade plus a finished basement. Features include 4 spacious bedrooms, 2 fully renovated bathrooms upstairs, and multiple large principal rooms on the main floor, including a bright modern kitchen updated in 2021. Additional updates include new side roof shingles (2021), radiant water heating, separate central A/C system, and a new instant hot water system (2023, rental). An oversized detached garage with power and water offers flexible use as a workshop or additional storage. This is a rare dual-purpose property: move into a beautiful home and making it your own today while capitalizing on its outstanding development potential for tomorrow. Don’t miss this chance to secure nearly an acre in a prime growth corridor. (id:8999)
331 Lanark Street
Caledonia, Ontario
Welcome to the ultimate blend of comfort and serenity in the heart of Caledonia. This stunning country home offers 3965sf of total living space, combining timeless charm with functional design for peak family lifestyle. Situated on a quiet, dead-end street steps from the Grand River and mins from amenities, this property delivers the best of both peaceful countryside surroundings with daily convenience. Set back from the road on a professionally landscaped large private lot, the curb appeal is undeniable. A 200ft asphalt driveway leads to a triple car garage with room for 6–8 vehicles, and an extra-wide front porch invites you in. Inside, find a thoughtfully designed main floor featuring laminate flooring throughout. The living room is bathed in light due to oversized windows, while the dining room provides ample space for meals and entertaining. The heart of the home is a farmhouse style eat-in kitchen with a large island with breakfast bar, SS appliances, tile backsplash, coffee/wine bar, and seamless flow into the family room with gas fireplace, wainscoting, and French doors to the backyard. A convenient entrance from the back deck leads to a laundry room and full 3pc bath—perfect for pool days! Upstairs, a window seat nook adds character and charm. The expansive primary suite features a walk-in closet and a 4pc ensuite with extra-large jacuzzi tub. 3 additional bedrooms—2 with walk-in closets and Deacons benches w/ storage—and a 4pc bathroom complete this level. The partially finished basement offers in-law potential with a separate entrance, large sitting room and an additional versatile space ideal for an office, games room, or guest bedroom. Step outside to your very own entertainer’s dream yard, complete with wood deck, stamped concrete patio, tons of green space, and a fully fenced in-ground pool with slide—perfect for summer fun with family and friends. A rare opportunity to enjoy a peaceful rural setting without sacrificing space, style, or convenience! (id:8999)
1265 Brantford Highway
Cambridge, Ontario
This 1980 brick bungalow, situated on a 3/4 acre lot with a walkout basement, offers ample space for a growing family, plus significant potential for an in-law suite downstairs. You can also run your business from home in the sprawling outbuilding which includes propane heating and a walk-up second-story storage area. The main floor of this lovely home features an eat-in kitchen, dining room, and a living room with three sunny windows and access to the balcony deck. The primary bedroom also accesses the balcony and provides a walk-in closet and a 3-piece ensuite bath. Two more spacious bedrooms, both with two closets, share the main bath, which was renovated in 2019. The lower level includes a full walkout with a rec room, a fourth bedroom or office with a floor-to-ceiling window, and a 3-piece bath with a shower, putting it well on its way to being a sunny in-law suite with a patio door to the yard and a separate entrance from the driveway. Alternatively, the separate entry provides a terrific at-home office with an adjacent 3-piece bath. Recent improvements include a new balcony floor (2024), central air (2023), furnace (2024), owned electric water heater (2021), and eaves troughing (2023). The rear lot line is at the top of the small hill at the back of the yard, beyond the stream. Don't miss this delightful country property, only five minutes south of Cambridge! (id:8999)
150 Water Street N Unit# 301
Cambridge, Ontario
This lovely one-bedroom condo offers stunning views of the Grand River, and features a spacious living room/dining area with an open-concept kitchen and breakfast bar. The kitchen includes four stainless steel appliances, and a convenient laundry closet with a stacked washer and dryer is also provided. The entire unit has been freshly painted and boasts laminate flooring, pot lighting, and granite countertops, making it truly move-in ready. From the living area, a patio door leads to a private balcony with beautiful river views. One of the highlights of this property is the expansive riverside terrace, complete with gardens and ample seating for your enjoyment. The terrace also offers gas fire pits and gas BBQs, perfect for entertaining guests. Residents will also have access to a fitness center, a guest suite, a party room, additional storage, and underground parking. The location is ideal, within walking distance to live theatre, river trails, a farmers' market, various shops, and restaurants. A must see! (id:8999)
200 Jamieson Parkway Unit# 118
Cambridge, Ontario
Welcome to this beautifully updated 1-bedroom, 1-bathroom end-unit condo, completely renovated in 2023 and ready for you to move in. With exceptionally low condo fees and thoughtful upgrades throughout, this unit offers comfort, convenience, and style. The building exterior has recently undergone a full refresh, giving it a modern and well-kept appearance. Inside, the unit features durable luxury vinyl plank flooring throughout, freshly painted walls, and elegant crown moulding that adds a polished finish to every room. The bright eat-in kitchen is a standout, showcasing newer two-tone white and grey cabinetry, updated countertops, a ceramic tile backsplash, a handy pantry, and a spacious dining area bathed in natural light. The sun-filled living room benefits from an extra window and a patio door that opens to a private, covered balcony overlooking serene pine trees — a perfect spot to relax with your morning coffee. The spacious bedroom offers cozy newer broadloom and a generous double-door closet. The bathroom has been completely renovated and includes a sleek walk-in shower with sliding glass doors. Additional highlights include a large in-suite storage room with a stacked washer and dryer, and access to well-kept amenities such as a party room, an outdoor inground pool with communal BBQs, and ample visitor parking. Located close to the 401, shopping centres, and scenic walking trails, this condo combines lifestyle and location. An optional second parking space is available on a first-come, first-served basis, and furniture can be included with the sale if desired. (id:8999)
66 Brant Road S
Cambridge, Ontario
This lovely two-storey red brick home is located near the highly sought-after Victoria Park in West Galt. Enjoy a short walk to downtown, where you'll find the library, restaurants, coffee shops, and shopping, as well as the Hamilton Family Theatre and the Gaslight District for numerous community events. A beautiful pollinator garden adds charm to the front covered verandah. A front entry hall offers views into the living room and dining room, both featuring original hardwood flooring and a new dining room window (2 years old). The sunny kitchen space, renovated 2 years ago, boasts white cabinetry with white quartz countertops, a new window, no-maintenance vinyl tile flooring, four stainless steel appliances, a built-in microwave, ceramic backsplash, and a breakfast bar, providing ample space for a growing family. Just off the kitchen is a light-filled sunroom with 4 large windows overlooking the backyard and with access to a one-year-old deck. The fully fenced backyard, complete with a pine garden shed, is perfect for children and pets. Upstairs, you'll find three bedrooms, one with hardwood flooring, and a main bathroom renovated one year ago. The basement includes a quiet office space and a 3pc bath and laundry set up. Additionally, a large storage area with a new window. This home is a must-see! (id:8999)
5 Father David Bauer Drive Unit# 408
Waterloo, Ontario
Experience the condo lifestyle at Seagram Lofts. You can't beat this prime location in Uptown Waterloo. Close to the ION light rail minutes away and a biker's paradise. Redeveloped whisky barrel warehouses & industrial architecture combine with high ceilings, original brick walls, barrel wood doors, polished concrete floors, and distinctive full height windows. Two elevators, a fitness room, games room, guest suite, basement locker, large roof top garden & sitting area plus a community BBQ are among the many amenities. Unit 408 has a desired location at the back of the building with insuite laundry, garage parking plus an exclusive locker. The two story windows enhance the seasonal scenic views. Remote controlled blackout & screen blinds adjust light and a Juliet balcony opens to allow fall breezes during sunny days. Numerous updates have been completed by the long-term owners blending modern renovations with timeless character. Light hardwood floors provide a carpet free main floor. Professional renovations to the kitchen and bathrooms are notable. The thoughtful details expand to the addition of numerous dimmable ceiling LED potlights on both levels. The primary bedroom space includes the upper loft view and dual drapery rail for bedroom privacy at night. A walk-in closet plus stackable laundry closet & 4 pc ensuite complete this level. The main floor office is versatile as a guest room or den. The kitchen includes maple shaker soft close cabinetry, designated spice drawer, 2 corner Lazy Susan pull outs, granite counters, wine rack, glass tile backsplash, new Café induction range (2025), plus more. A high efficiency furnace was added in 2024. Network cables can be found in walls for full wiring to living room, den & upper level. Beautifully maintained and updated. Walk, bike or drive to the University of Waterloo & Wilfrid Laurier University. Make your next move to the Seagram Lofts! (id:8999)
40 Rosemont Avenue
Hamilton, Ontario
This huge six-bedroom, 2 ½ story detached home is just a two-minute walk from Tim Hortons Field and is packed with potential! It features covered front and back porches, a very large eat-in kitchen, and a fully fenced backyard with plenty of space to enjoy. The structure is solid with great bones, and while the home needs cosmetic restoration, it stands out as one of the most affordable detached opportunities in the city. Previously used as a two-family with a separate entrance to the second floor, it offers incredible flexibility for first-time buyers or investors ready to build equity and see an excellent return. (id:8999)
102 Poplar Avenue
Acton, Ontario
Calling all first time buyers, young families, and down-sizers! 102 Poplar sits on a coveted cul de sac in the heart of Acton, just 15 minutes from highway 401 and a 2 minute walk to the Go Train. This property features high end finishes both inside and out. Step inside to a gorgeous open concept main floor with high end hardwood throughout. The kitchen features stainless steel appliances, a beautiful island and coffee bar, as well as a large dining space; ideal for hanging out with your family or hosting larger gatherings. Moving back to the rear of the main floor you have an inviting family space, perfect for lazing in front of the tv or watching the kids play in the yard through the double sliding doors. The backyard features a large composite deck, with a beautiful pergola covering the BBQ and eating space. The large yard features a kids play set and a cute swing; this place is perfectly set up for weekend cookouts! The large 13x23ft detached garage is perfect for a vehicle and tools/storage, or perhaps a golf simulator for the enthusiast. If you have never been to Acton, it is certainly worth the drive if you live here! A 5 minute walk downtown will greet you with very friendly people, shops, restaurants, and more pizza places than you have Fridays for. Don't miss your opportunity to call this beautiful property your home - book your private viewing today. (id:8999)
1285 Cockshutt Road
Renton, Ontario
Welcome to your dream home! This exquisite estate offers custom luxury and privacy on a sprawling 20+-acres with OS zoning for other potential business opportunities. Nestled alongside a pristine golf course and featuring two serene ponds, this property provides a picturesque retreat from the hustle and bustle of daily life. Over 8200 sq ft of luxurious living space. 6 spacious bedrooms with 5 having their own elegant ensuite bathrooms, and an office that can be easily converted to a bedroom, heated floor in primary bath with romance tub – all custom. 7 bathrooms: 5 well-appointed ensuites with 2 being wheelchair assessable 2 gourmet kitchens with well equipped appliances in lower-level kitchen with industrial sink, upper level has large pantry and extended island , perfect for entertaining and everyday living. Main living room features vaulted wooden ceiling, fireplace, and professional designer bar area . Second living room features another fireplace & vaulted ceiling . Heated 3 car with roughed in area for a possible bathroom. Expansive living areas with exquisite finishes, multiple fireplaces, and custom details throughout. Beautifully landscaped grounds, water, hydro and internet to 3 tents with custom carpets and 40 car parking lot. Repaved driveway (2022), new roof (2019) with 3 skylights. Private pond/w bridge (2020) and electrical outlet, 3 large custom-built decks w/gazebo, walking distance to the golf course. Led spotlights throughout home (2021), large windows; two bay windows (2022) panoramic views, a grand entryway with custom 2 entry door (2022), ample front parking with wifi access. This estate combines the grandeur of an opulent residence with the tranquility of nature, creating a perfect sanctuary for relaxation and entertainment. Whether you're hosting elegant gatherings or enjoying quiet evenings by the pond, this property offers an exceptional lifestyle. Don’t miss your chance to own this unparalleled estate with endless possibilities. (id:8999)
19 Mitchell Street
Ayr, Ontario
Welcome to 19 Mitchell Street in the charming town of Ayr; a turn-key, beautifully renovated 3-bedroom, 3-bathroom home that blends modern finishes with timeless comfort. Vaulted ceilings and hardwood flooring flow throughout the home, creating a bright, airy, and cohesive feel. Step inside to a stunning open foyer that floods the space with natural light and sets the tone for the inviting atmosphere. The living room offers a cozy gas fireplace and built-in bench seating under the windows, perfect for curling up with a book or enjoying family time. The updated kitchen is a true showpiece, featuring quartz countertops, a large island with seating, a convenient pot filler, and seamless flow into the spacious dining area, ideal for hosting family gatherings or entertaining friends. Upstairs, the generous primary bedroom is complemented by two additional bedrooms, while the finished basement offers a versatile family room and office space that could easily double as a home gym or playroom, with a walk-up to the garage for added convenience. Outside, enjoy a fully fenced backyard complete with a patio and wooden pergola, oversized shed, and plenty of grass for kids and pets to play. With all new windows and exterior siding, this home is the full package! Move-in ready and designed for modern living. (id:8999)
30 Gibson Drive
Simcoe, Ontario
Charming bungalow located in the heart of Simcoe—Norfolk County’s largest town and a hub for everyday conveniences. This property offers the perfect balance of small-town living with easy access to nearby communities like Port Dover, Delhi, and Brantford, plus a short drive to larger city amenities in Hamilton and London. The home itself is thoughtfully designed with a total of 1605 sq. ft. of finished living space across the main and lower levels. The front entry opens into a bright living room featuring wood floors, a cozy fireplace and large windows that fill the space with natural light. The dining area flows seamlessly into the kitchen with granite counters, creating a warm and inviting atmosphere. The main floor includes 2 bedrooms and a 4-piece bath, while the finished basement offers versatility with 2 additional bedrooms, a 3-piece bath, laundry, a comfortable sitting area, and a small kitchenette—ideal for guests, teens, or extended family. Step outside to enjoy beautifully landscaped front and back yards. The fully fenced backyard features stamped concrete walkways and a spacious patio, creating a private retreat for entertaining or simply relaxing at the end of the day. Whether you’re a first-time buyer, downsizing, or raising a young family, this home offers comfort, convenience, and a location that makes daily living easy. From local shops, schools, and restaurants in Simcoe to the natural beauty of Norfolk County’s trails, parks, and beaches, everything you need is close by. 30 Gibson Drive is ready to welcome you home. Call today to book your showing. (id:8999)

