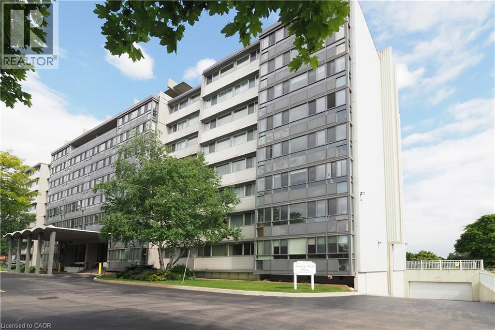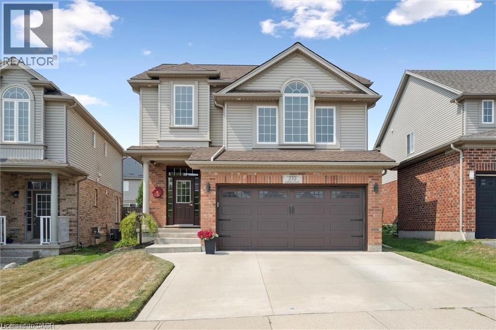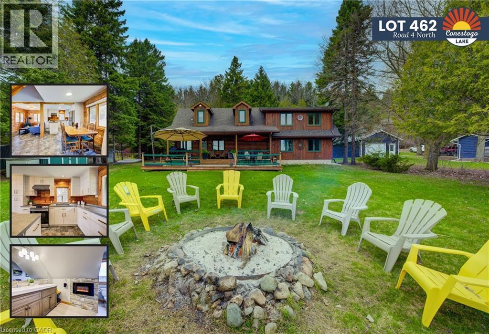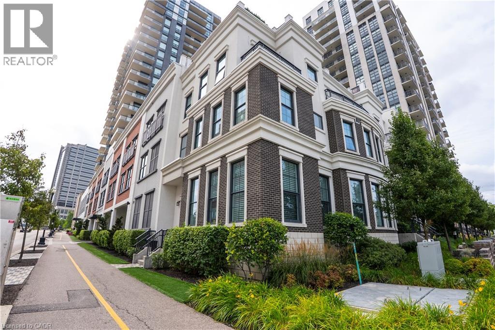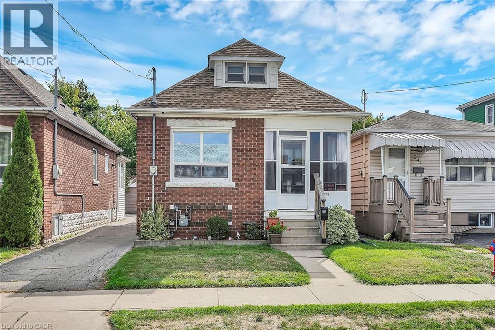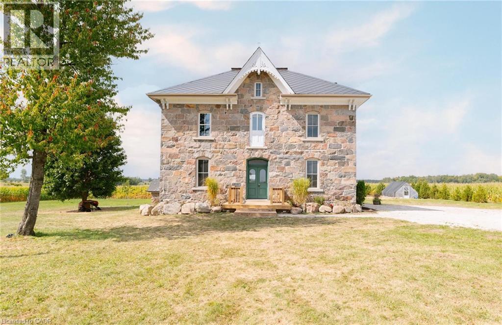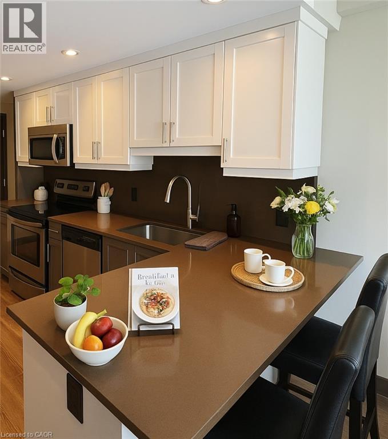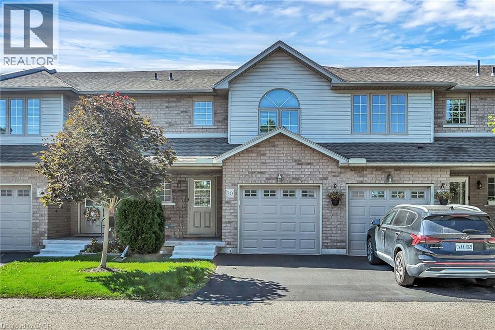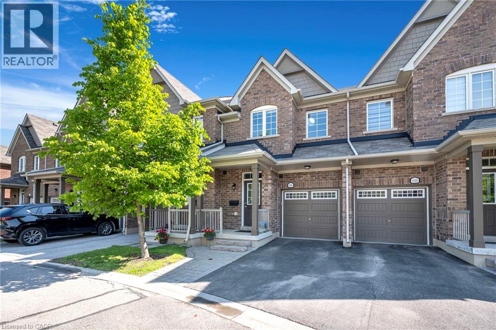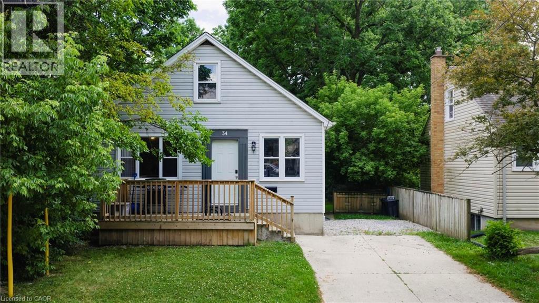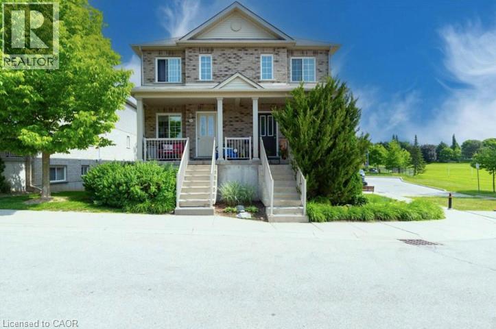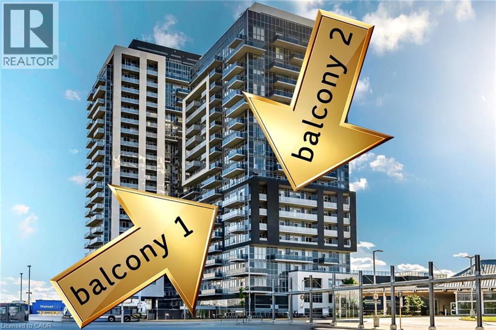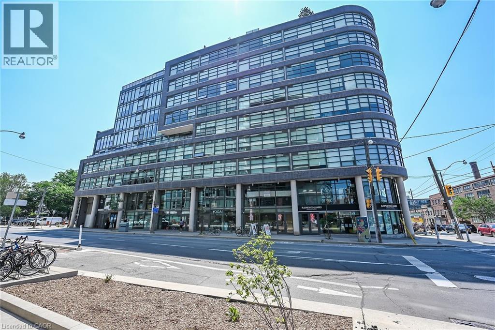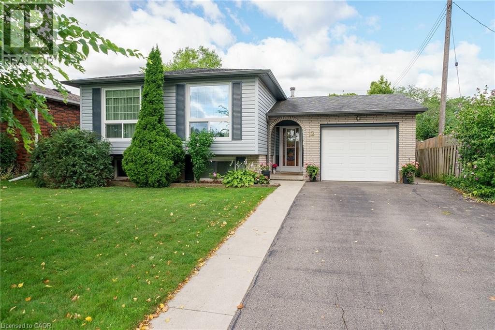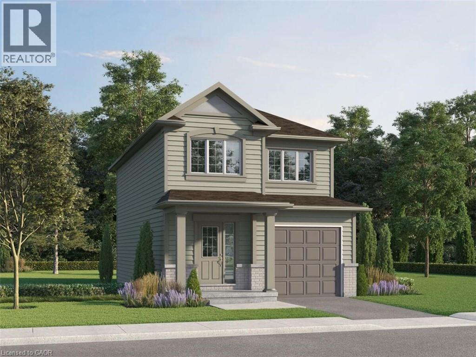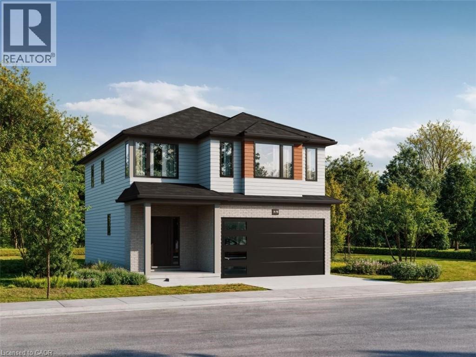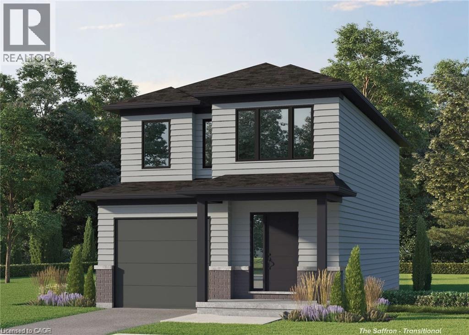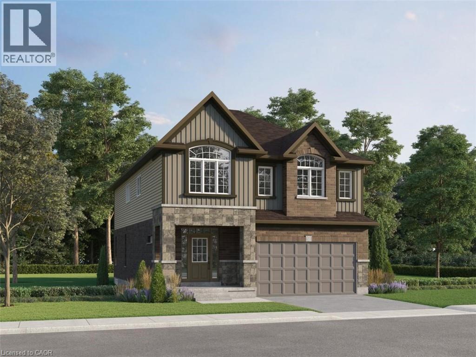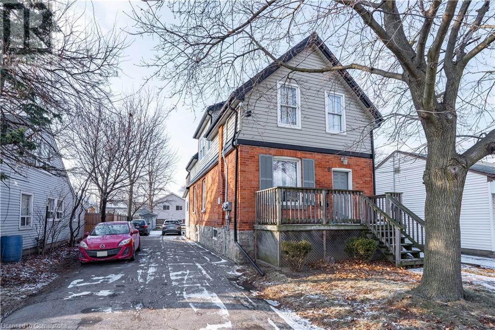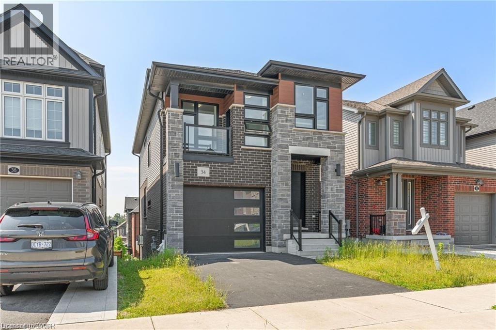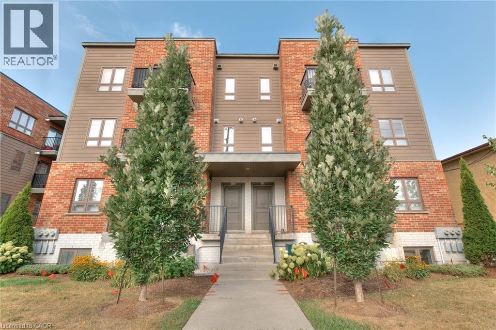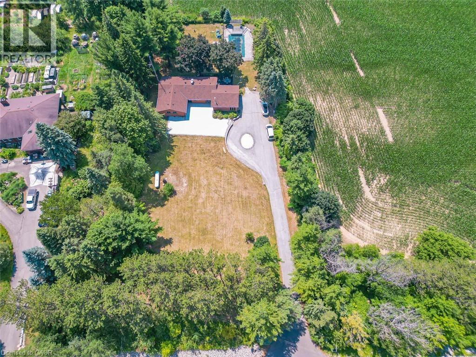24 Midland Drive Unit# 406
Kitchener, Ontario
An exceptional investment in a sought-after community, strategically located next to the vibrant Stanley Park Mall. This well-appointed cooperative building, currently transitioning to a condominium, offers an array of desirable amenities and a prime location. Exceptional Features & Upgrades Unit 406 is a desirable corner suite with wall-to-wall windows and a stunning view from its enclosed patio, designed for year-round enjoyment. The open-concept layout features: Two spacious bedrooms, modernized kitchen and updated bathroom Freshly painted interiors and new flooring for a stylish, move-in ready feel Enjoy peace of mind with INCLUSIVE monthly fees that cover HEAT, HYDRO, WATER, and PROPERTY TAXES. This all-in-one package simplifies budgeting and delivers outstanding value for your investment. Residents benefit from a range of amenities designed to enrich daily living, including: Outdoor pool & patio area – perfect for summer relaxation Party room, games room & exercise room – ideal for socializing and staying active This meticulously maintained building is ready for immediate occupancy. With the conversion to condominium status underway, this unit represents not just a home but a savvy investment opportunity positioned for future appreciation.1 underground parking space, 1 rented surface space,Storage locker Great price for the square footage Don’t miss this rare opportunity to secure a property that combines modern living, strong amenities, and long-term growth potential. 24 Midland Dr, Unit 406 — move in today and invest in tomorrow. (id:8999)
252 Colton Circle
Kitchener, Ontario
Curb appeal is just the beginning with pride of ownership evident both inside and out. Spacious entry foyer invites you to this meticulously maintained home that is sure to impress even the most discriminating buyer. Stunning open concept kitchen, pristine white cabinetry, sleek granite counters, stylish backsplash, breakfast bar, stainless stove , fridge with water and ice dispenser, dishwasher, wall mounted kitchen TV, updated lighting, dinette area leads to the outdoor area. Handsome hardwood flooring accent the living and dining rooms. Gorgeous living room with modern gas fireplace surrounded by an array of windows. Plenty of room for your dining table and additional furnishings. Dramatic vaulted upper-level Great Room with Palladian windows, the perfect family gathering space. Luxury sized primary bedroom that will easily accommodate a king-sized bed plus all your additional furnishings, walk in closet, additional built ins, spacious primary ensuite with large vanity and storage. Two roomy additional bedrooms, main family bath and convenient upper floor laundry room. Other features include main level powder room, updated lighting, carpet free. Water softener owned. Double garage, automatic door opener, remote. Double concreate driveway. Updated roof. Gas heat , central air conditioning. Fully fenced yard, large recently updated composite deck with stylish glass railings, outdoor storage shed. Perennial garden. Central vac system. After a long hard day, relax in the hot tub. Fridge, stove, dishwasher, washer dryer included. Original owner. Great location, close to schools, shopping, airport, easy highway access, walking trails, the list goes on. This move in ready home is ready for its new owners. (id:8999)
462 Road 4 N
Conestogo Lake, Ontario
Lakefront log cabin, with poured concrete foundation, on a rare flat lot. Over $40,000 invested in the kitchen and stainless steel-framed dock. Features two full baths, main floor laundry, EV plug-in, and propane generator. Covered porch with lake views. Effortless lakefront living at Conestogo Lake with this 1,466 sq ft log cabin cottage, where rustic charm meets modern convenience. Fully updated and thoughtfully designed, this cottage offers a rare attached garage with direct access inside providing a convenient entrance. Take in the scenery from the covered porch that stretches the full length of the cottage, or gather on the spacious deck, the perfect setting for meals and entertaining with unobstructed views. The brand-new $18,000 aluminum frame dock provides a launchpad for swimming, boating, and all things summer. Inside, find a fully updated kitchen offers an ideal space for cooking meals. Outfitted with modern appliances, including a range hood oven, French door fridge, and a central island, it’s designed for both functionality and style. Share family meals in the adjoining dining area, cozy up by the wood-burning stove with direct lake views, or catch a movie in the second living space just off the dining room. Upstairs, 3 inviting bedrooms and a spacious 4pc bathroom features a built-in electric fireplace and dual sinks. The primary bedroom boasts stunning views of the water beyond. Practical perks include in-cottage laundry, an electric vehicle plug-in in the attached garage, and a generator to keep life humming along. Outside, gather around the fire pit on starry nights, perfect for roasting marshmallows, sharing stories, and making memories that will last a lifetime. With year round road access, thoughtful upgrades, and direct waterfront bliss, this is more than just a cottage, it’s your next chapter at Conestogo Lake, ready and waiting for new memories to be made. (id:8999)
155 Caroline Street S Unit# Th10
Waterloo, Ontario
In the heart of Uptown Waterloo, this 3-bedroom, 4.5 bathroom executive townhome at 155 Caroline Street offers an exceptional blend of contemporary design and timeless sophistication. Thoughtfully enhanced with over $300,000 in bespoke upgrades, this residence is defined by its attention to detail, expansive room sizes and quality finishes. Wide-plank hardwood floors, soaring ceilings, and oversized windows with custom window coverings create a sense of airy elegance throughout. The open-concept kitchen is both striking and functional, complete with professional-grade stainless steel appliances, European-inspired cabinetry, exotic marble countertops, and a statement waterfall island. The adjoining dining area is perfectly suited for morning coffee and cozy evening dinners. Occupying the entire third floor, the expansive primary suite offers an indulgent retreat with a reading area, pass-through dressing area with custom built-ins, dual 3-piece ensuites—one with a deep soaking tub and custom shower and the other with dual sinks and toilet space providing separation for morning preparations. Two additional bedrooms, each with their own spa-like ensuites and generous closet space, provide comfort and privacy for guests or family. The finished lower level is designed with practicality in mind, featuring a mudroom, laundry area, powder room, direct garage access, an elevator, and ample storage. Additional features include secure 3-car underground parking, a private, in suite elevator servicing all levels, 2 lockers, and thoughtfully integrated storage throughout. All this, steps from the city's best dining, shopping, and cultural destinations, with effortless access to major routes and everyday conveniences. An exceptional residence where sophisticated urban living meets elevated comfort. (id:8999)
244 Cope Street
Hamilton, Ontario
Tastefully updated, Lovingly maintained 2 bedroom Bungalow located in desired Homeside neighborhood on 25’ x 100’ lot. Great curb appeal with brick exterior, paved driveway, detached single car garage, & fenced back yard with patio area. The flowing interior layout features spacious eat in kitchen with refreshed cabinetry & backsplash, large living room, updated 4 pc bathroom, 2 spacious MF bedrooms, & convenient back sunroom. The finished basement includes rec room, den / office area, laundry room, & storage. Recent updates include flooring, decor, fixtures, & lighting, hi eff furnace – 2023, A/C – 2020, & hot water heater – 2023. Conveniently located steps to sought after Andy Warburton Memorial Park with splash pad, playground, & basketball net, close to parks, schools, shopping, & amenities. Easy access to QEW, 403, & Red Hill. Ideal for the first time buyer, young family, or those looking to downsize in style & enjoy main floor living. Enjoy Hamilton Living! (id:8999)
3632 145 Road
Mitchell, Ontario
Step back in time and experience the magic of this 1800s fieldstone century home—where history and modern craftsmanship blend into something truly extraordinary. Lovingly restored from the studs up, every detail of this home has been carefully reimagined to honour its past while embracing the comforts of today. The heart of the home is its sun-drenched main floor, where 12-inch pine flooring, oversized baseboards, and deep windowsills frame the charm of each room. The kitchen is as functional as it is enchanting, featuring slate countertops, repurposed sunroom windows transformed into cabinetry, a six-burner gas oven, and an industrial dishwasher designed for effortless entertaining. A clawfoot tub, copper sink, and exposed stone wall bring timeless character to the main-floor bathroom, while the formal dining room, elegant staircase, living room and a main-level bedroom complete this inviting space. Upstairs, four generous bedrooms unfold, along with a three-piece bath in one of the bedrooms for convenience, another three-piece bath plus laundry extend into the addition of the home, and a bonus skylit retreat—perfect as an office, studio, or reading nook. The attic and dual basements offer endless potential to add finish space to the home, with one basement boasting a walkout to the yard. Outside, the story continues across just over an acre of land. A wraparound porch offers sweeping views of the surrounding cornfields, where the colours of every season paint the perfect backdrop. A charming greenhouse waits at the back, ready for new life to flourish. A rare blend of history, heart, and possibility—this one-of-a-kind century home is ready for its next chapter. (id:8999)
330 Phillip Street Unit# C529
Waterloo, Ontario
An incredible opportunity for investors, first-time buyers, or anyone looking for a fully furnished, turn-key property in the heart of Waterloo! This premium unit in ICON 330 offers modern living just steps from the University of Waterloo, Wilfrid Laurier University, Conestoga College, public transit, LRT, Waterloo Plaza, and T&T Supermarket. 1 bedroom + den (used as the second bedroom). This unit is ideal for generating strong rental income or moving in yourself. Enjoy a bright, functional layout with high-end finishes, stainless steel appliances, in-suite laundry, floor-to-ceiling windows, and sleek laminate flooring. Comes fully furnished with beds, desks, TVs, sofa, bar stools, and more! ICON 330 is packed with luxury amenities including a fitness centre, basketball court, rooftop patio, yoga studio, sauna, FREE WiFi study lounges, movie theatre, and 24/7 security. Similar units are renting at $2250+ per month. A fantastic opportunity to own in one of Waterloo’s most desirable buildings—don’t miss out! (id:8999)
40 Braemar Avenue Unit# 30
Caledonia, Ontario
Welcome to 30-40 Braemar Avenue, ideally situated in the heart of Caledonia. This spacious townhouse condominium is located within the highly sought-after 'Meadow Gardens' complex. The property features 3 bedrooms, including an expansive primary suite with dual closets, as well as 3 bathrooms. The open-concept kitchen, dining, and living areas create a welcoming atmosphere, while the fully finished basement offers a generous family room, laundry and extensive storage space. Additional highlights include a hi-efficiency furnace & central-air conditioner (2020), oak cabinetry with pantry in the kitchen, high-quality laminate flooring throughout the basement, living room & bedrooms, ceramic tile in the kitchen & entrance, a covered front porch, inside access from the garage, and a private backyard featuring new fencing, a wood deck, and patio. For a monthly condo fee of $323.98, residents benefit from exterior maintenance services such as grass cutting and snow removal, ample guest parking, and building insurance. The location is within walking distance to numerous amenities, including parks, schools, fitness centres, restaurants, Tim Hortons, and the Grand River. With easy access to Hamilton, Ancaster, and Highway 403, this property is ideal for individuals seeking a low-maintenance lifestyle and exceptional convenience. (id:8999)
686 Wendy Culbert Crescent Unit# 5
Newmarket, Ontario
Stunning 3-Bed, 4-Bath Townhouse in Prime Newmarket Location! Welcome to this beautifully upgraded townhouse tucked away from the hustle and bustle in an elegant cul de sac. This quiet neighbourhood is surrounded by lush forest and the scenic St. Andrew's golf course, offering privacy and breathtaking views year-round. The Charlesfield model is spacious and boasts an open concept main featuring high-end stainless steel appliances and modern finishes. Waking up is much easier to the sound of birds singing in the forest outside the primary suite that offers two walk-in closets and an ensuite bath. Two more generous bedrooms and a 4 piece bath offer plenty of space for family and a home office. Enjoy a fully finished walk-out basement that adds versatile living space; ideal for a home office, gym, movie theatre, or guest suite with an additional 4 piece bath. The walk-out basement allows for al fresco dining while enjoying nature. Located in a peaceful and prestigious neighbourhood; yet just minutes to shops, parks, restaurants, grocery stores and transit. This is a rare opportunity to enjoy luxury living with nature at your doorstep! Book your private viewing today. (id:8999)
34 Saunby Street
London, Ontario
Attention investors! Fantastic opportunity to own a student rental just minutes from Western University! This well-maintained property features 5 spacious bedrooms and 3 parking spots, making it an ideal investment in a high-demand location. Whether you're looking to expand your portfolio or enter the rental market, this property offers strong income potential and consistent rental demand. Don't miss out on this prime location-schedule your showing today! (id:8999)
35 Mountford Drive Unit# 121
Guelph, Ontario
2 STOREY CONDO TOWNHOME with PRIME PARK VIEW LOCATION - found in ONE OF THE BEST townhome complexes in Guelph!! With AMPLE PARKING & GREEN SPACE on your doorstep, it's a wonderful place to call home! Not only that, this unit was bought specifically for its premium location - RIGHT BESIDE THE PARK!! Always remember, you can change the home, but you cant change the location! Walking up, you are greeted by a welcoming porch, perfect for a morning coffee (or evening glass of wine...) Upon entering, there are some things YOU WILL LOVE & some things you may want to make your own...Set upon GORGEOUS HARDWOODS & CERAMICS we find an open concept kitchen & great room, conducive to everyday living & entertaining. With two convenient entrances - one from the front porch, and a walkup from the back, you have excellent accessibility to this home. Moving upstairs, we find two GENEROUS BEDROOMS, CONVENIENT UPPER FLOOR LAUNDRY, UTILITY ROOM + a FULL 4 PIECE BATHROOM! Instead of spending your time cutting grass, shovelling snow & constantly maintaining your property/house...why not make the most of your time AND HAVE SOMEONE ELSE DO IT FOR YOU?? Welcome the beauty of condo living!! Set close to the RECREATION CENTRE, TRAILS, SHOPPING & SCHOOLS - it's the perfect home in the perfect location! So don't delay - make it yours today! (id:8999)
2093 Fairview Street Unit# 904
Burlington, Ontario
Welcome to the Paradigm Condominium Community! This bright and beautifully designed 837 sq. ft. corner unit offers a thoughtfully laid-out floor-plan filled with natural light from three sliding glass doors and two private balconies, creating a refreshing cross breeze. Professionally decorated by Claire Jefford, the unit showcases elegant custom drapery, designer light fixtures, and stunning wallpaper, adding a sophisticated touch to every room. It also includes an extra-wide parking space and two large storage lockers conveniently located on Level 3 (190 & 202).As you enter, a spacious foyer leads into an open-concept living area featuring wide plank laminate flooring and numerous high-end upgrades. The chef-inspired kitchen is equipped with upgraded cabinetry, quartz countertops, a marble backsplash, upgraded stainless steel appliances including a dishwasher, and a generous island with a breakfast bar ideal for both daily use and entertaining. The primary bedroom boasts a walk-in closet and a luxurious 3-piece ensuite bathroom with a walk-in glass shower. The second bedroom, located adjacent to the 4-piece main bath, includes a custom closet organizer for added convenience.Residents of Paradigm enjoy exceptional, resort-style amenities year-round, including an indoor pool, sauna, hot tub, basketball court, party room, theatre room, and fitness centre, among others. This beautifully upgraded unit offers comfort, style, and functionality truly a must-see! (id:8999)
1201 Dundas Street E Unit# 902
Toronto, Ontario
Welcome to Suite 902 at the Flat Iron Lofts – where modern design meets the charm of Leslieville living. This bright and spacious 1 bedroom plus den, 1-bath corner unit offers a thoughtfully designed living space, perfect for professionals, couples, or anyone seeking an inspired urban lifestyle. With floor-to-ceiling windows lining the south-facing wall, natural light pours in throughout the day, creating a warm and inviting atmosphere. The open-concept layout features exposed concrete ceilings, wide-plank hardwood flooring, and clean modern finishes that blend industrial character with contemporary style. The sleek kitchen comes equipped with full-sized stainless steel appliances, stone countertops, and plenty of storage – ideal for entertaining or everyday living. One of the true highlights of this suite is the expansive private terrace , which acts as a true extension of your living space. With a built-in gas BBQ hookup, it’s the perfect place to unwind with a glass of wine, host summer dinners, or simply enjoy the stunning city views and spectacular sunsets over downtown Toronto. As a resident, you'll also have access to an incredible rooftop terrace with panoramic skyline views – the perfect spot to relax or entertain guests. Located in the heart of Leslieville, you're just steps from parks, transit, and some of the best cafes, restaurants, and shops in the city along Queen East and Gerrard. Whether it’s weekend brunch, boutique shopping, or an early morning espresso, everything you love about the neighbourhood is right outside your door. Suite 902 is more than just a condo – it's a lifestyle (id:8999)
12 Glen Valley Drive
Hamilton, Ontario
Bigger than it looks. can be a 5 bedroom home. Featuring walkthrough from front door to rear door. Inside entry to garage. Eat in kitchen, separate dining room large living room. Located close to Glendale Golf Course, schools, bus routes, the Red Hill. Highway and more. Enjoy the 18' above ground swimming pool and then into the Hot Tub you go. Immaculate condition. Very clean and well maintained home in very desirable neighbourhood. No disappointments here. (id:8999)
46 Second Street
Oakville, Ontario
Discover an extraordinary custom built residence in prestigious Old Oakville, where architectural excellence meets modern luxury just steps from the lake.This 2024 Net Zero Ready masterpiece represents a distinguished collaboration between renowned industry leaders Chatsworth Fine Homes,architect John Willmott,and designer Jane Lockhart.The impressive foyer welcomes you with sophisticated elegance, flowing into a formal dining room adorned w/ dual chandeliers,herringbone white oak floors,and exquisite wall treatments.Panel moldings throughout create timeless continuity.The gourmet kitchen showcases premium Miele & SubZero appliances.This culinary centerpiece seamlessly connects to the Great Room,where a sleek linear f/p anchors custom built-ins and expansive windows extending to outdoor entertaining spaces.A servery,custom mudroom with exterior access,and private main floor office enhance functionality.Upstairs,the luxurious primary suite provides a serene sanctuary featuring a spa-inspired ensuite w/ freestanding tub,oversized shower,double vanity,makeup area & walk-in closet complete with island.Secondary bedrooms offer private ensuites & generous walk-in closets.All bathrooms include heated floors & curbless showers.A super functional laundry room is also on this level.The lower level transforms into an entertainment haven with spacious rec room, custom bar and kitchenette,bedrm, gym,3 & 2 pc bath,theatre room, and storage. Convenient walk-up access to the backyard.The outdoor oasis features a covered heated lounge,inground pool w/ waterfall,hot tub,and professional landscaping.Extra features incl heated driveway,west-facing yard capturing afternoon sun,partial lake views,radiant in-floor heating & Crestron home automation deliver unparalleled comfort and efficiency,R/I Tesla Supercharger & Generator.Tarion warranty.This remarkable residence epitomizes architectural distinction and refined living.LUXURY CERTIFIED. (id:8999)
47 Wild Chicory Street Unit# Lot 0048
Kitchener, Ontario
The Miles 2 M Modern Elevation plan boasts 2,436 sf and is located in the sought-out Doon South Harvest Park community, minutes from Hwy 401, parks, nature walks, shopping, schools, transit and more. This home features 3 Bedrooms, 2 1/2 baths and a double car garage. (4Bed option available) The Main floor begins with a foyer, a 2pc powder room large mudroom by the garage entrance and a large walk in closet off of the main hallway. The main living area is an open concept floor plan with 9ft ceilings, large custom Kitchen, dinette and great room. Main floor is carpet free finished with quality Hardwoods in the great room, ceramic tiles in kitchen, dinette, foyer, laundry and all baths. Kitchen is a custom design with a large kitchen island with breakfast bar and granite counters. Second floor features 3 spacious bedrooms, a family room, laundry and two full baths. Primary suite includes an Ensuite with a walk-in tile shower w/glass enclosure, double sink vanity and a stand alone soaker tub. Also, in the primary suite you will find an oversized walk-in closet. Enjoy the benefits and comforts of a NetZero Ready built home. Closing scheduled for Summer 2026 Other plans can be built on this lot. (id:8999)
113 Jacob Detweiller Drive Unit# Lot 0088
Kitchener, Ontario
Amazing opportunity for a brand new single detached home! Own your 1st New Home with Builder's STARTER SERIES Now Available in the desirable Doon South Harvest Park Community, only minutes from HWY 401, schools, shopping, golf, trails and other amenities. The Cobalt T is a 2 Story 3 bed, 1.5 bath with single car garage. (Optional ensuite /3rd bath sold separately) Main floor features carpet free open concept including eat in kitchen, Living Room/Dining, Large Foyer and a 2pc powder room. Second floor offers 3 good size bedrooms and a 4pc main bath. Primary Bedroom includes 2 walk in closets which can be upgraded to an ensuite at additional cost. Various lots and plans available. Closing Summer 2026 (id:8999)
14 Pine Warbler Street Unit# Lot 0033
Kitchener, Ontario
Location! Location! Location! Doon South community minutes from Hwy 401, shopping, schools, walking trails and other amenities The brand new JUNIPER plan offers 1,732sf above grade, 3 bedrooms 2 1/2 baths and a double car garage. Optional finished basement sold separately. Main floor features 9ft ceilings , open concept Kitchen, dinette and great room. A 2 pc bath conveniently located in the front hall and a main floor laundry in the mud room. 2nd floor features three bedrooms and a family room and 2 full baths are included (optional upgrade to 4 bedroom & another full bath sold separately). Primary Bedroom includes a large walk in closet and a 3 pc ensuite. Various lots and other plans available. (id:8999)
108 Jacob Detweiller Drive Unit# Lot 0101
Kitchener, Ontario
Amazing opportunity for a brand new single detached home! Own your 1st New Home with Builder's STARTER SERIES Now Available (to be built) in the desirable Doon South Harvest Park Community, only minutes away from HWY 401, schools, shopping, trails, golf and other amenities. The Saffron 2 is a 2 Story 3 bed, 1.5 bath with single car garage. (Optional 3rd bath/ensuite can be purchased). Main floor features carpet free open concept including eat in kitchen, Living Room/Dining, Large Foyer and a 2pc powder room. Second floor offers 3 good size bedrooms and a 4pc main bath. Primary Bedroom includes 2 walk in closets which can be upgraded to an ensuite at additional cost. (id:8999)
50 Pine Warbler Drive Unit# Lot 0024
Kitchener, Ontario
A bright and airy design the Meera T offers 2,781sf. Main floor begins with a large foyer, and conveniently located 2pc powder room by the garage entrance. Main floor mudroom with direct access to the garage. Follow the main hall and enter, into the open concept great room, kitchen and dinette area. Large custom kitchen witch Granite counters, 36 upper cabinets and large kitchen island with breakfast bar. The second floor offers 4 bedrooms with walk-in closets, 3 full baths (Optional upper laundry room sold separately.) Primary suite includes an oversized walk-in closet, a large luxury ensuite with a walk-in 5 x 3 tiled shower with glass enclosure, his and hers sinks in an over-sized vanity and a stand alone soaker tub. Bedroom 3 & 4 share a Jack & Jill style ensuite, computer nook and another full bath completes this level. Select your finishes with the Builder's Designer Team to fully presonalize your home! Enjoy the benefits and comforts of a NetZero Ready built home. The unfinished basement includes 8' 7 ceiling height, a rough-in for future bath and egress windows. Sought out location in Doon South community Harvest Park. Minutes to Hwy 401, express way, shopping, schools, golfing, walking trails and other amenities. (id:8999)
6 East 32nd Street
Hamilton, Ontario
Now Untenanted! Turnkey Legal Duplex in Prime Hamilton Mountain Location! An incredible investment opportunity! This legal duplex on Hamilton Mountain offers steady rental income in a sought-after location. Just steps from Juravinski Hospital, this property is ideal for investors or multi-generational living. Main Floor Unit(1): A well-maintained 2-bedroom, 1-bath suite featuring private entrance, and dedicated outdoor patio space. Upper Floor Unit (2): A bright and airy 1-bedroom, 1-bath unit with an open-concept design, and natural light. Private Entrances & Metered Utilities: Each unit has its own separate entrance, private living space, and individually metered utilities for hassle-free management. Prime Location: Nestled near the escarpment with scenic views and walking trails, close to Sherman and Jolly Cut access, and just minutes from Limeridge Mall, public transit, and major highways. High-Demand Rental Area: Steps from healthcare facilities, shopping, and parks—making it a desirable home for tenants and an excellent long-term investment. Don’t miss your chance to own this turnkey, legal duplex in one of Hamilton’s best locations! (id:8999)
34 Sportsman Hill Street
Kitchener, Ontario
34 Sportsman Hill Street – Contemporary Living in the most desired area of Doon South Beautiful 4+2-bedroom, 3.5-bath home offering modern design and everyday comfort. The main floor boasts a sun-filled kitchen with large island, stainless-steel appliances, and open flow to a bright living and dining area plus a stylish powder room. Upstairs, the master suite has a walk-in closet and 3-piece ensuite, three additional bedrooms with a 4-piece bath—one with a private glass balcony. The fully finished walk-out basement has two bedrooms, a full kitchen, 3-piece bath, and separate laundry—ideal for extended family or rental income to help pay the mortgage . Close to Conestoga College, Hwy 401, schools, shopping, and transit. Motivated sellers—bring your fussiest clients. Lowest-priced detached home in the area. Lockbox for easy showings. (id:8999)
361 Lancaster Street W Unit# A14
Kitchener, Ontario
Lovely 1-bed, 2-bath townhouse conveniently located in Kitchener is move in ready! Recently painted top to bottom in a warm neutral colour sure to compliment your decor style. You will enjoy the abundance of warm natural light that floors the family room and the bedroom and let's not forget the two balconies . This townhouse offers great conveniences; a great sized walk-in closet for the primary bedroom, in-suite laundry, one parking spot, snow removal as well as quick access to the expressway. All of which make this a great home for first time home buyers, young professionals, student need a lovely, serene atmosphere for studying or the empty nester. Plenty of choice for shopping, enjoying leisurely walks to a great café, parks or strolling the neighbourhood. Walk Score: 73, and Bike Score: 71. It is worth your time to have a look! Schedule your showing today (id:8999)
14812 Centreville Creek Road
Caledon, Ontario
Discover the ideal harmony of tranquil country living and urban convenience at this meticulously maintained property in prestigious Caledon. This exceptional 3+2 bedroom, 4-bathroom home sits on a private 1-acre lot, offering luxury amenities and stunning natural surroundings just minutes from Brampton, Bolton, and Vaughan. This home offers an open-concept main floor with beautiful new hardwood flooring throughout. The gourmet kitchen boasts built-in new appliances, quartz countertops, and a large pantry. The family and dining rooms open onto an extra-large deck that overlooks peaceful natural surroundings, creating the perfect space for relaxing and entertaining. Step outside to enjoy a fully landscaped property set on 1 acre of serene land, complete with an extra-large fire pit, and In-ground Swimming pool in the backyard ideal for family fun and outdoor gatherings. The walk-out lower level features a private two-bedroom, a rec. room and game area offering excellent flexibility for kids or extended family. This house is within top rated school boundary. This is upgraded house- includes New Hardwood flooring (2025), New Kitchen with quartz (2025), New kitchen appliances (2025), Fully renovated 3 washroom (2025), New LED lights and other light fixtures (2025), New closet doors & room doors (2025), freshly painted (2025), roof vent cover replacement (2025), New Gutter with leaf guard and downspouts (2025), Comprehensive duct cleaning (2025). All elf, Propane Cooktop(2025), Stainless Steel Double door fridge(2025), S/s B/I Dishwasher (2025), B/I Microwave and oven(2025), B/I rangehood (2025), Clothes dryer & washer (as is), Pool equipment (as is). (id:8999)

