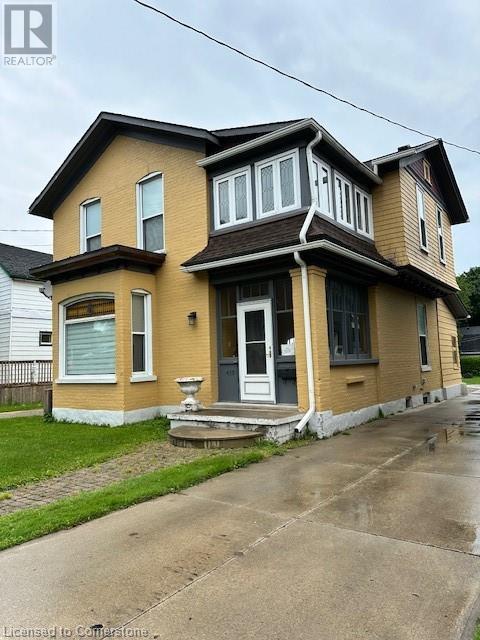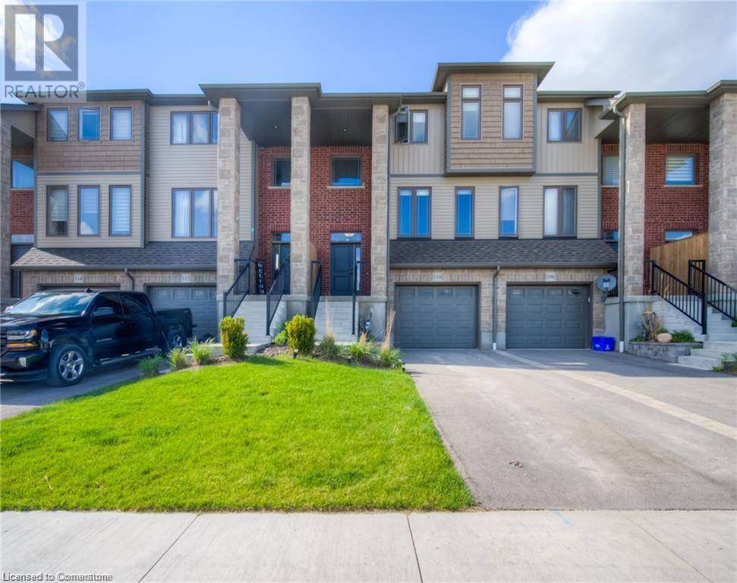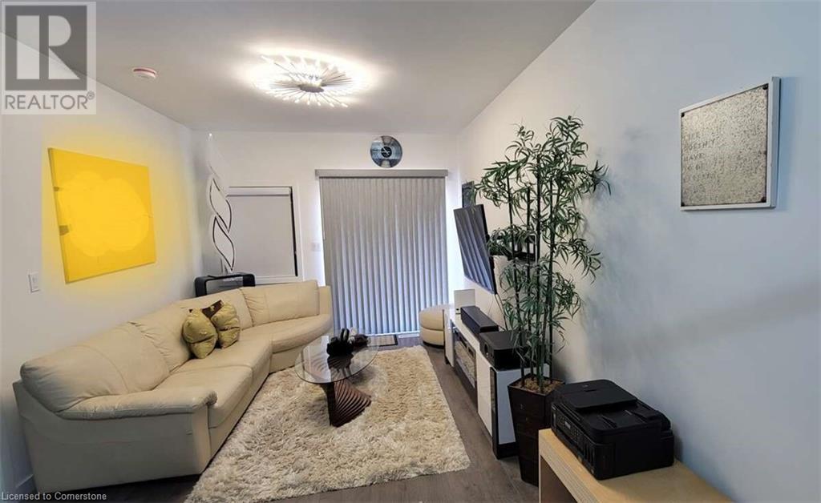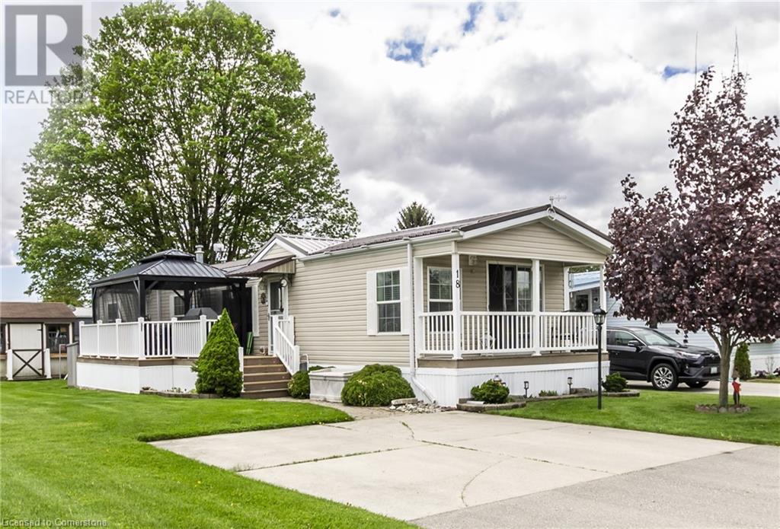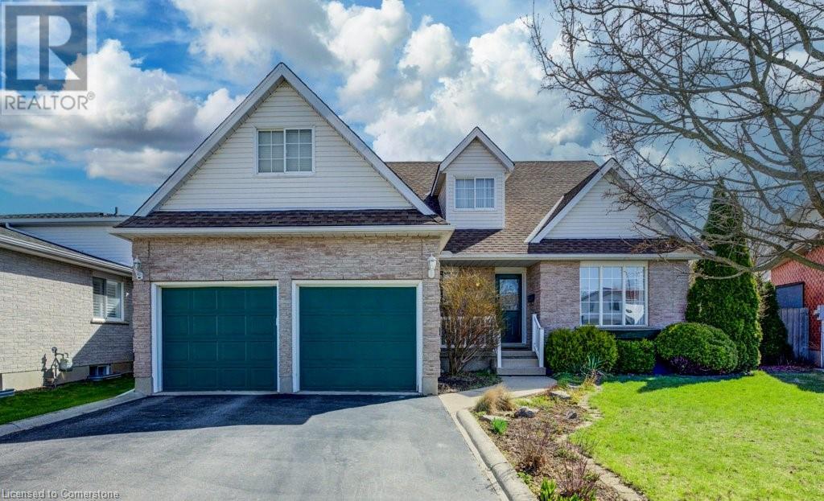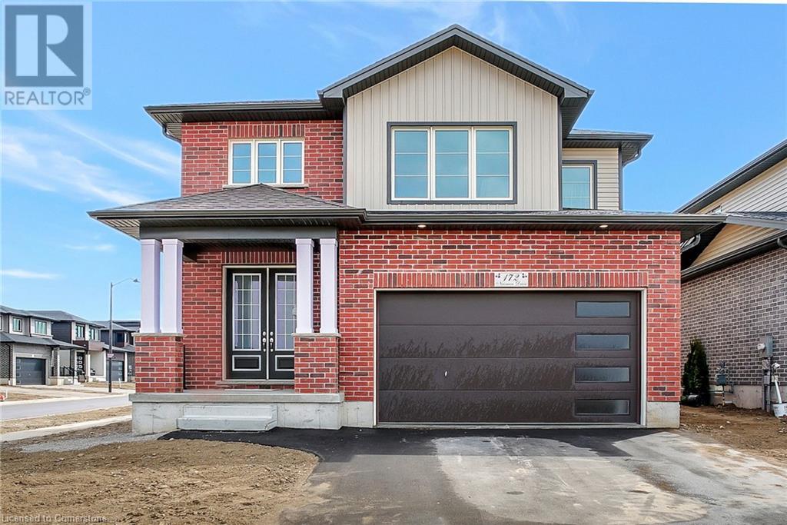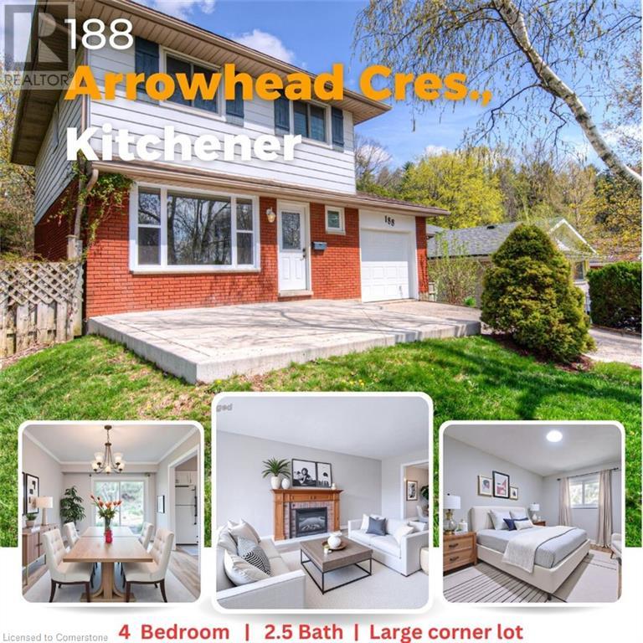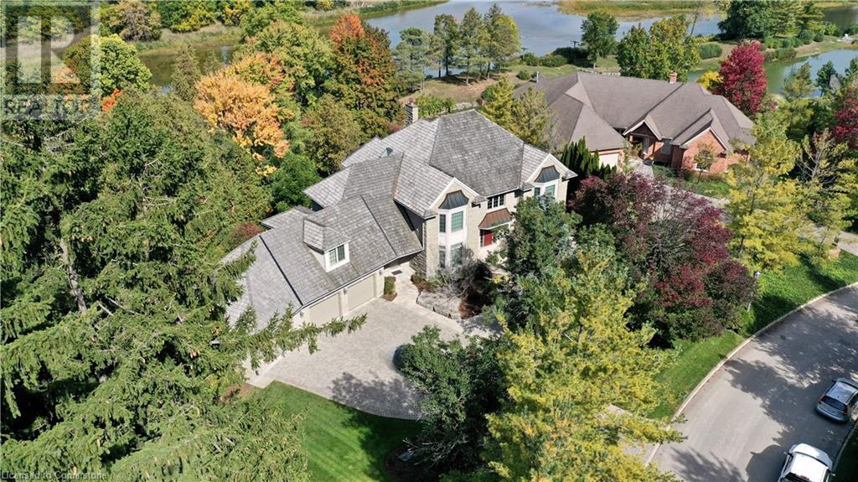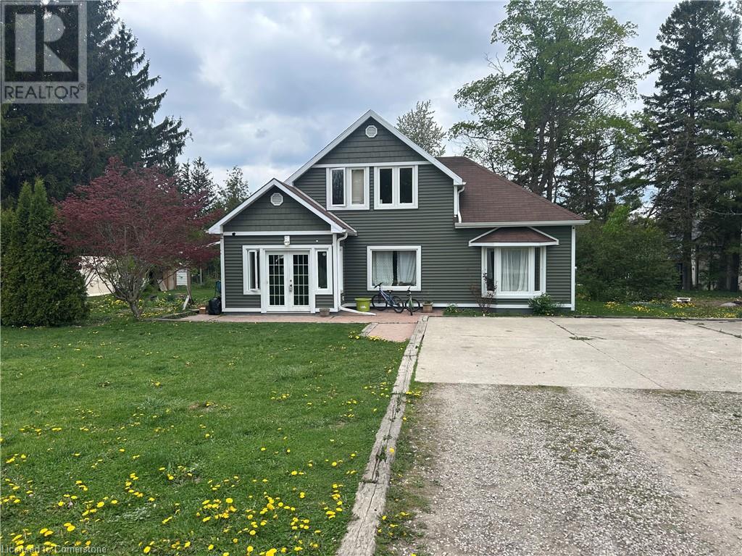439 Main Street W
Listowel, Ontario
Welcome to this charming century home located just steps from downtown Listowel. This home is filled with loads of character and boasts original stained glass windows, adding a touch of elegance. The main floor features a spacious living area where you can relax and unwind. The modern kitchen is equipped with all the necessary amenities and offers ample storage space. Adjacent to the kitchen is a cozy dining area, perfect for enjoying meals with family and friends. Upstairs you will find two generously sized bedrooms, full bathroom, sunroom and laundry room for your convenience. Don't miss out on your change to own this well maintained century home in the heart of Listowel. (id:8999)
2 Bedroom
2 Bathroom
1,694 ft2
110 Loxleigh Lane
Breslau, Ontario
Welcome to 110 Loxleigh Lane just on the edge of Kitchener in Hopewell Crossing between Kitchener and Guelph! This beautiful almost 3 bedroom, 3 bathroom freehold townhouse with walkout basement boasts 1611 sq feet of above grade living space! Newly constructed in 2019, this home is in near new condition! Located near the end of a court and very quiet, this is country living on the edge of the city! Attached garage is insulated and includes separate walkout to yard. Book your private viewing today! New hardwood floors, air exchanger, and walkout deck from open concept kitchen with granite counter tops! (id:8999)
3 Bedroom
3 Bathroom
1,443 ft2
366 Alberta Street
Welland, Ontario
For more info on this property, please click Brochure button. This freehold townhouse features 3 bedrooms and 2 full bathrooms spread across 2 storeys in a bungalow-style layout. The property includes a separate entrance to the basement, providing additional privacy and convenience. LED lights with remote control capabilities enhance the lighting experience within the home. Access to the garage from the interior of the townhouse adds to the ease of daily living. For added security, a front door security camera with WiFi connectivity is installed, allowing residents to monitor their property remotely. Additionally, the garage door opener is equipped with WiFi connectivity and a camera for enhanced convenience and security features. (id:8999)
3 Bedroom
2 Bathroom
1,340 ft2
11981 Plank Road Unit# 18
Bayham, Ontario
Retiring or Downsizing ? Pride of ownership is evident throughout this 1078sqft modular home nestled in the adult lifestyle community The Meadows. Larger than it looks, this move in ready home features a huge eat in kitchen with gas range, loads of counter and cabinet space. Easy access to a front porch for your morning coffee! Open concept living room with vaulted ceilings through out. Spacious master bedroom that features his and hers closets. An equally spacious second bedroom, 3 piece bathroom and convenient main floor laundry. Relax in the backyard on the large deck with gazebo, perfect for enjoying the picturesque summer evenings or morning sunrises. You will also find a shed for storage with power! A cozy retreat just minutes away from Tillsonburg shopping and a short drive to the beautiful beaches of Port Burwell. The monthly lot fees of $529.54 cover essential services like site rental, water, snow plowing, garbage pickup, park management, and common area maintenance, ensuring a hassle-free living experience. With total taxes of $1,270.64 paid quarterly, managing expenses is simplified for residents. Recent updates include Steel Roof, On Demand Water Heater(2023); Water Softener, Deck, Gazebo, Shed, Septic Caps, Walk-in Shower(2024). If you're looking to retire in a peaceful and welcoming community, this home in THE MEADOWS offers the ideal setting for a quiet and comfortable lifestyle. Don't miss the opportunity to make this lovely property your new Home Sweet Home! All measurements and taxes are approximate and to be verified by the Buyer. (id:8999)
2 Bedroom
1 Bathroom
1,078 ft2
360 Erbsville Road Unit# 42
Waterloo, Ontario
Waterloo Bungalow! Looking to downsize? Just starting out? Want the convenience of a turnkey property? Look no further! Amazing 2 bedroom bungalow townhouse condo with a garage in one of Waterloo's premier neighbourhoods. Main floor features a large primary bedroom with 4pc ensuite and double closet. Bright and spacious open concept family room, dining room, and kitchen. 2nd bedroom currently set up as office/den, but has a closet! Meticulously clean and well cared for! The finished basement boasts a huge rec room with gas fireplace, 3 pc bath, and a large office/den/games room currently set up with two single beds. Spend time outside on your new deck which includes a gas line for a bbq. Other features include furnace and central air (2017), 100amp electrical service, and main floor laundry. (id:8999)
2 Bedroom
3 Bathroom
1,864 ft2
115 Nathan Court
Cambridge, Ontario
Welcome to this custom-built 4-bedroom, 3-bathroom home offering over 2,700 sq ft of above-grade living space, plus a fully finished basement. Set in a quiet, family-friendly cul-de-sac where pride of ownership is a hallmark, this home offers the perfect blend of space, comfort, and location. The main floor features a bright and airy layout with large windows, a spacious kitchen, formal dining area, and convenient main floor laundry. Step out to the brand new deck and enjoy the large backyard — perfect for entertaining or relaxing in your own private outdoor space. Upstairs, you’ll find four generously sized bedrooms, including a serene primary suite with ensuite bath. The finished basement offers flexibility for a rec room, home office, gym, or media space. Located just minutes from top-rated schools, scenic walking trails, an award winning golf course, and all major amenities — this home checks all the boxes for lifestyle and location. (id:8999)
4 Bedroom
3 Bathroom
3,928 ft2
912 Fall Harvest Court
Kitchener, Ontario
Experience the pinnacle of modern luxury in this exceptional Energy Star-certified, high-performance residence. Nestled on a quiet court in one of Kitchener’s most sought-after neighborhoods, this 5-bedroom, 6-bathroom home offers unmatched elegance, comfort, and efficiency. Set on a pie-shaped lot with full afternoon sun exposure, the property features an expansive backyard oasis with a rare oversized pool lot—perfect for relaxing or entertaining. The striking Arriscraft stone exterior hints at the sophistication within, where every detail has been carefully curated with high-end finishes and thoughtful upgrades. Step inside to wide plank hardwood floors, custom-crafted feature walls and ceilings, and ambient pot lighting that brings warmth to every room. At the heart of the home is a stunning chef’s kitchen, complete with premium appliances, quartz countertops, a spacious walk-in pantry, and an open layout ideal for entertaining family and friends. All six bedrooms offer generous space and large closets with built-in organizers. The primary suite serves as a serene retreat, featuring a luxurious spa-inspired ensuite with heated floors. Additional highlights include a second-floor laundry room with built-in washer, dryer, and custom cabinetry for optimal convenience. The fully finished lower level expands your living space with a large recreation room, a cozy gas fireplace, a kitchenette, a custom gym, a bedroom, and a full bathroom. Step outside to your private backyard sanctuary—an entertainer’s dream. Enjoy a 475 sq. ft. covered outdoor living area complete with a built-in TV lounge, gas fireplace, 2 exterior ceiling fans, tranquil water fountain, and beautifully landscaped green space. Tucked away for peace and privacy, yet just minutes from top-rated schools, parks, shopping, and transit, this is more than just a home—it’s a lifestyle. (id:8999)
5 Bedroom
6 Bathroom
5,575 ft2
172 Newman Drive Unit# Lot 61
Cambridge, Ontario
Welcome to Your Brand New Home at 172 Newman Drive, Cambridge Experience the perfect balance of modern design, everyday comfort, and unbeatable location with this stunning newly built home, beautifully situated on a desirable corner lot in one of Cambridge’s most sought after communities. Move in ready and thoughtfully crafted, this home offers a seamless blend of style, space, and function—ideal for families, professionals, or anyone looking to enjoy peaceful suburban living with the convenience of nearby city amenities. Inside, you’ll find six spacious bedrooms and six beautifully finished bathrooms, all wrapped in high quality craftsmanship and flooded with natural light. The open concept main floor creates an inviting atmosphere that’s perfect for both relaxing and entertaining, with premium finishes and a well planned layout that truly feels like home. The fully finished basement is a standout feature, offering large windows, plenty of natural light, and exceptional flexibility. Complete with two bedrooms, a second kitchen area, laundry hook up, and a full bathroom, it’s the ideal setup for an in law suite, guest quarters, or multi generational living. Surrounded by parks, green spaces, and conservation land, 172 Newman Drive offers the tranquility of nature right at your doorstep while keeping you just minutes from top rated schools, shopping, transit, and major highways. This is your opportunity to own a turnkey new build in a vibrant, family friendly neighbourhood. Make this beautiful home your own! (id:8999)
6 Bedroom
6 Bathroom
3,477 ft2
12 Macpherson Crescent
Flamborough, Ontario
Fantastic opportunity to own a home with a garage in the quiet and affordable community of Beverly Hills Estates - an all ages, year-round Land Lease Community. This 2 bedroom, 1 bathroom home is well located in the community with a very generous and open back yard. As you enter the front door you're welcomed to an open great room lined with windows overlooking the community park. The propane fired fireplace creates a warm and cozy space; whether you're entertaining guests, or just looking to relax at the end of the day. In addition to the interior of this comfortable home there is loads additional sheltered living space. The spacious sunroom is a versatile 3 season room. Plus enjoy the convenience of walking from your home to the garage without needing to go outside. In warmer weather you can spend a peaceful evening outside on the private 14' x 12' patio taking in the stars. Situated on a quiet tree lined street in a friendly community. Not only excellent for downsizing seniors, Beverly Hills Estates is a great option for families too, with school bus pickup right at the entrance. . The location is minutes to Waterdown and Cambridge, providing plenty of options for restaurants and shopping just a short drive away. Beverly Hills is a Parkbridge Land Lease community with monthly fees of $776.45 which includes property taxes. (id:8999)
2 Bedroom
1 Bathroom
872 ft2
188 Arrowhead Crescent
Kitchener, Ontario
Welcome to 188 Arrowhead Crescent in Kitchener—a perfect move-up opportunity for first-time buyers and young families looking for more space and a place to grow. Set on a rare and spacious corner lot, this 4-bedroom, 2.5-bathroom detached home offers both privacy and charm with mature trees, a generous garden, and loads of natural light throughout. Inside, you’ll find fresh updates including new flooring, a brand-new patio door, fresh paint, and a new garage door, creating a clean and welcoming feel from the moment you walk in. The layout is ideal for busy families with room to gather or spread out, and the single-car garage plus driveway offers plenty of parking. Located in a quiet and friendly pocket of Kitchener, you’re just minutes to schools, parks, trails, shopping, and transit. If you’re ready to move beyond condo life and into a yard of your own, 188 Arrowhead Crescent might just be the home that changes everything. (id:8999)
4 Bedroom
3 Bathroom
1,832 ft2
338 River Oak Place
Waterloo, Ontario
Experience the epitome of refined living in the esteemed River Oak Estates with this remarkable residence. Set on a lush, over 1/2-acre lot, this home enjoys an unrivaled position backing directly onto the serene Grand River, a charming pond, and the picturesque Grand River Trail. Impeccable landscaping frames the property, enhancing its private, picturesque setting. Spanning over 6000 square feet, this estate features 5+2 bedrooms and 6 bathrooms, embodying luxury at its finest. The grand foyer welcomes you with a stunning staircase leading to an open second-level landing. French doors open to the elegant formal living and dining rooms, perfect for hosting gatherings of 14+ guests. The sunlit kitchen is a chef's dream, boasting a dinette, an oversized island, and a walkout to a spacious deck ideal for entertaining. The adjoining family room, highlighted by a striking stone wood-burning fireplace, offers magnificent views of the Grand River. The main floor suite provides a peaceful haven, complete with a gas fireplace, walk-in closet, and a private balcony. The 6-piece en suite is a sanctuary of luxury, featuring his and hers vanities, a walk-in shower, and a soaker tub surrounded by windows. The upper level showcases four bedrooms, an office with built-in shelving, and a sophisticated media room. The fully finished lower level includes two bedrooms, a 3-piece bathroom, a wet bar, a games room, and generous storage, with a walkout to a stone patio and rear gardens that seamlessly blend indoor and outdoor living. This residence represents a harmonious fusion of elegance and comfort in a coveted location. Begin your journey of luxurious living and awe-inspiring views at this distinguished River Oak Estates home—where every detail invites discovery. Your dream home awaits, and a personal tour is just the beginning. (id:8999)
7 Bedroom
6 Bathroom
6,897 ft2
101 King Street
Tiverton, Ontario
Tiverton Treasure! Minutes to the beach, Inverhuron Provincial Park and Bruce Power, sits this 3 bedroom, 2 bath home on an oversized lot. The main floor features a mudroom/foyer entry area, large living room w/vaulted ceiling, large family room or dining room, as well as generous kitchen and eating area. Walk out to side deck as well as walk out to rear yard. A 3pc bath and main floor laundry complete this level. Upstairs are 3 spacious bedrooms and a 4 pc bath. A partial, insulated basement houses the utilities and offers extra storage. Outside is a long driveway with ample parking for cars, toys or an RV or boat. There is also plenty of room and possibility for a workshop or garage or perhaps to expand. Updates include windows, exterior doors, roof (2014), furnace (2014), A/C (2018), Sump pump with battery back up (2022) and appliances included. Minutes to Kincardine for shopping, dining and nightlife. Interior needs some freshening up but with some TLC, this is your chance to make it your own special place to enjoy life near the lake, star gazing and beach life, close to Lake Huron and its' breathtaking sunsets. (id:8999)
3 Bedroom
2 Bathroom
1,750 ft2

