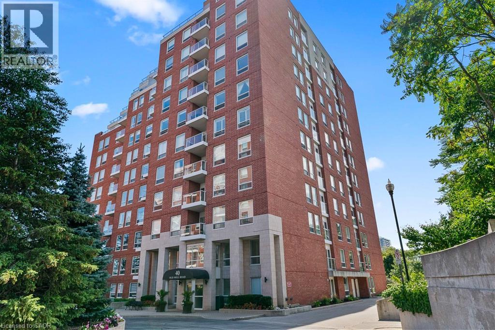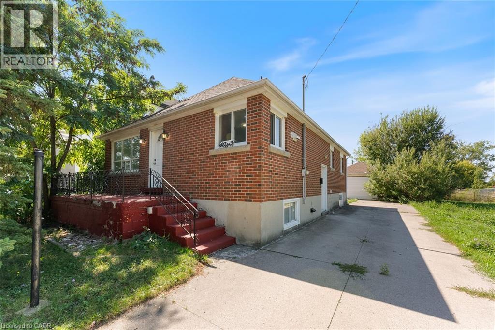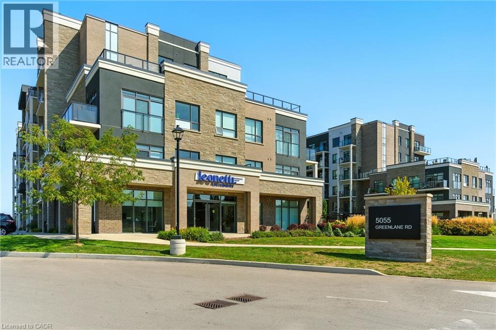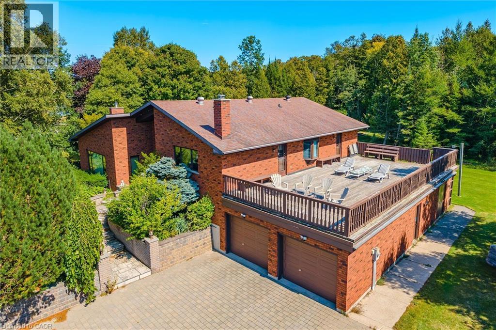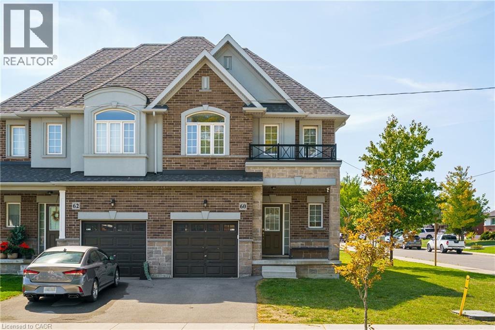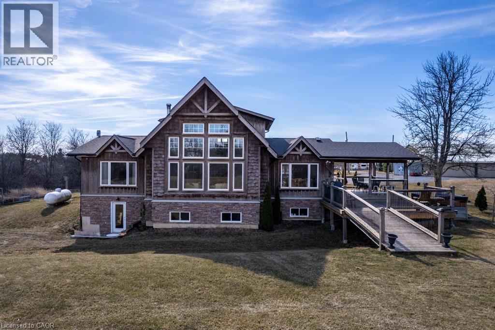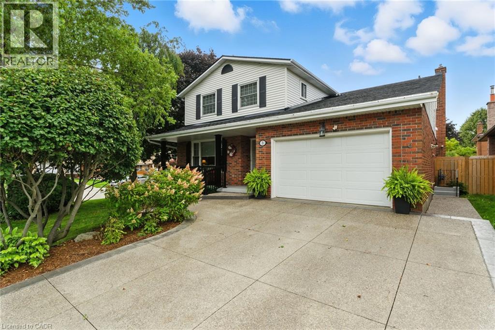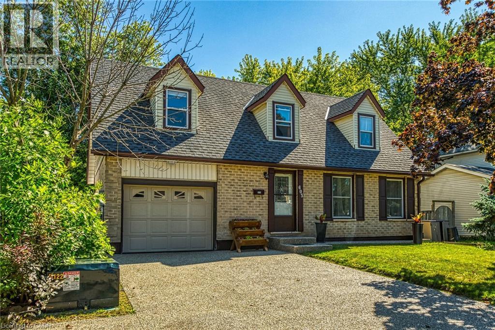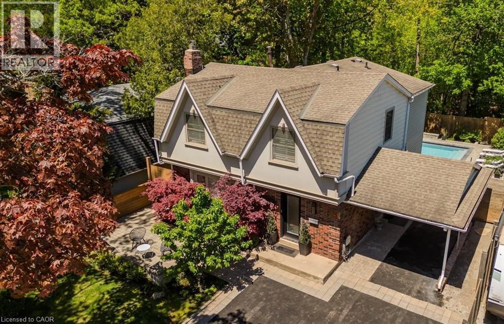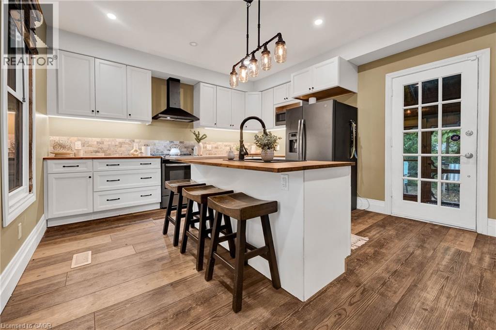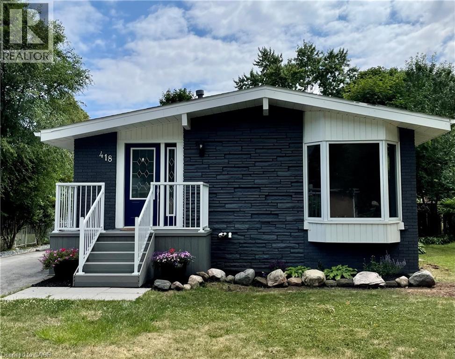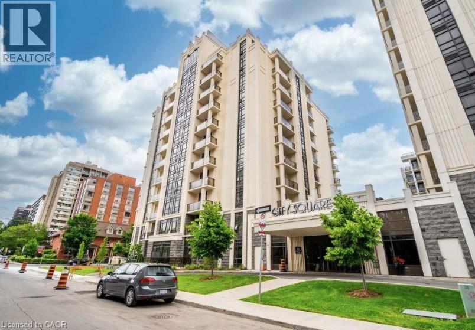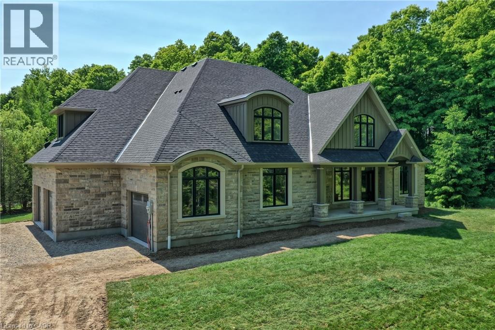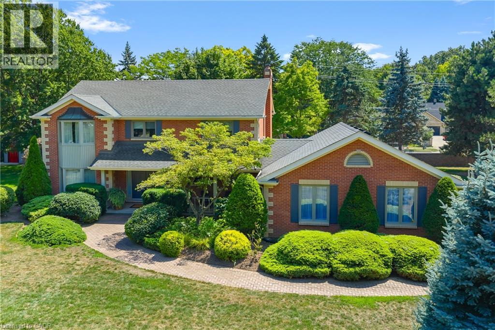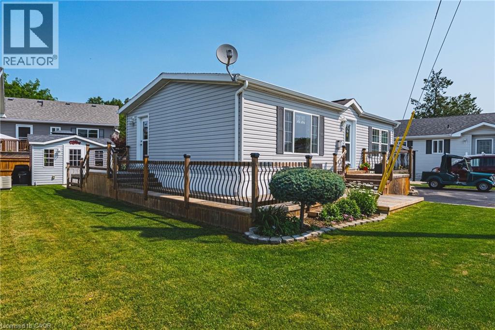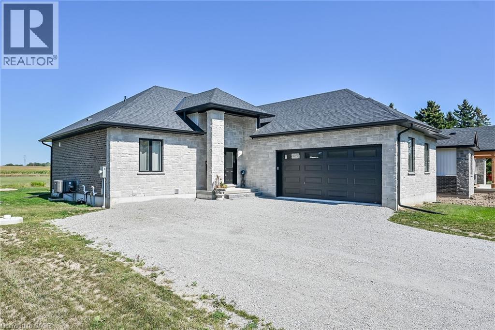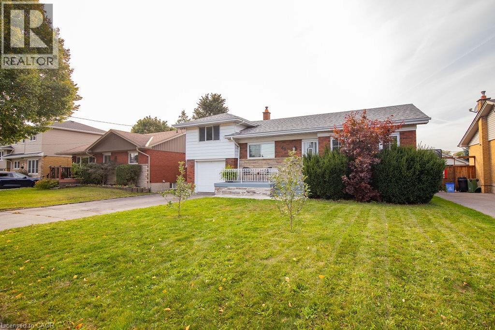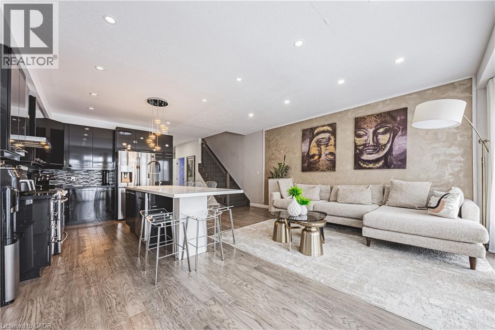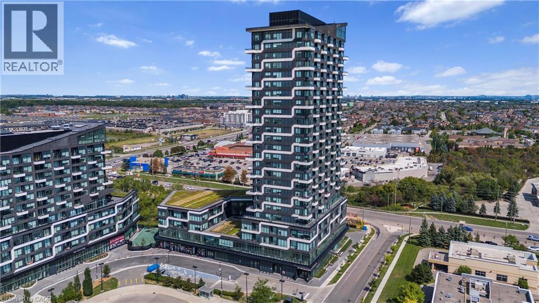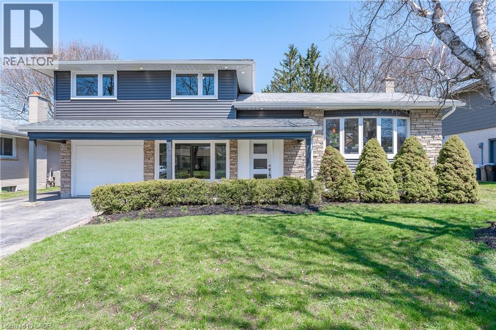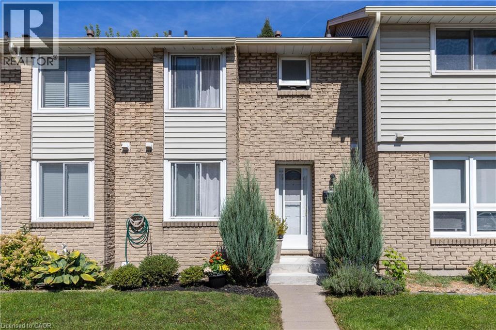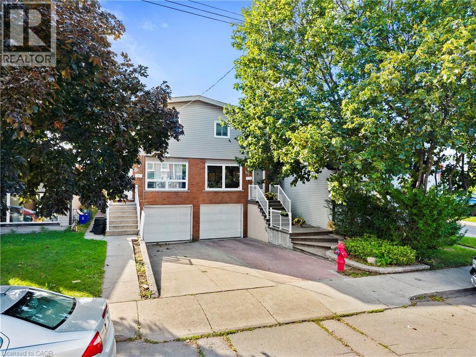1353 Hazelton Boulevard
Burlington, Ontario
Muskoka in the City. You found your home meant for active outdoor living! Discover your dream home in Burlington’s elite Tyandaga Highlands, known for nature, hiking trails, and golf. Set on a premium street and backing onto a PRIVATE forested ravine, this home offers over 5,500 sq ft of finished living space, timeless elegance, architectural interest, and an ideal floor plan designed for modern living. The main floor welcomes you with a grand foyer, soaring 16-plus-foot ceilings, and sleek hardwoods. Generous principal rooms offer both comfort and functionality, including a main floor office, 4 spacious bedrooms, and 4 baths. The heart of the home is the open concept gourmet kitchen complete with upgraded lit cabinetry, high-end appliances, custom walk-in pantry with standup freezer, upgraded millwork, and stunning Muskoka-like views of the forested ravine. The open-concept layout seamlessly connects the kitchen to the dining and living areas, creating the perfect space to entertain family and friends. Upstairs, the luxurious primary suite features a spa-like ensuite and his and her walk-in closets, while the additional bedrooms offer plenty of space for family or guests. The finished lower level with walkout adds incredible versatility, offering a gym, media room, games area, and future in-law/nanny setup. Enjoy sun and forest-drenched privacy from your maintenance-free deck (2025) overlooking a tranquil, tree-lined ravine, perfect for morning coffee, hosting a barbeque, or simply unwinding after a long day. Professionally landscaped with outstanding curb appeal, this home offers peace and privacy while being minutes from top schools, golf, the Bruce Trail, shops, and highways. The best of both worlds, this home offers serene natural surroundings with urban convenience. A rare opportunity to enjoy beautiful city and lake views, the Bruce Trail, rich green space, and a selection of top-tier golf courses! (id:8999)
40 Old Mill Road Unit# 103
Oakville, Ontario
Welcome to your newly renovated sanctuary where elegance meets functionality in this spectacular 3 bedroom, 3.5 bathroom corner suite.This ground-level gem showcases stunning wide plank white oak flooring throughout,complemented by fresh trim, doors, and a chef-inspired kitchen crafted by Chervin Kitchens featuring gleaming new Miele appliances.Step through the grand foyer with double front closets into nearly 3000 square feet of living space.The south-facing orientation bathes every room in natural light while offering tranquil greenery views from oversized windows.2 private tiled terraces extend your living space outdoors.The heart of this home beats with sophisticated entertaining areas, including a living room designed for gatherings and a remarkable hidden surprise a bookcase door that reveals a flexible bonus space.Transform this secret room into whatever your lifestyle demands: intimate dining room,productive home office,cozy theater,or creative studio.The thoughtfully designed layout incl a convenient laundry room with ample storage,while the primary bedroom suite offers a peaceful retreat with a nook,terrace,large walk in closet & 5 pc marble ensuite.2 additional bedrooms each with private ensuites. Fresh paint throughout creates a crisp,contemporary atmosphere enhanced by striking accent walls that add personality and allows you to hang your personal touches.Building amenities elevate daily life with an indoor pool,fitness center,hobby room,and party space,all within a peaceful community setting. 2 premium parking spaces provide exceptional convenience right inside the entry doors along with 2 lockers.Location couldn't be more idealliterally steps from the GO & VIA train stations for effortless commuting,while downtown Oakville's shops and restaurants are just a pleasant stroll away.Highway access ensures quick connections to the broader region,making this the perfect blend of urban convenience and suburban tranquility. (id:8999)
4083 Acheson Avenue
Niagara Falls, Ontario
GREAT OPPORTUNITY IN NIAGARA FALLS! Zoned for Residential Second Density and Tourist Commercial - Perfect for starters, investors, or multi-gen living—this carpet-free 1.5-storey all-brick detached home sits right next to Great Wolf Lodge. Featuring 3+2 bedrooms, 3 full bathrooms, a second kitchen, and a separate side entrance, it’s ideal for in-law living, a legal duplex conversion, or income potential. The detached garage adds even more value. Want returns? Turn it into a short-term rental hub, boutique guest house, or tourist-friendly investment. Prefer personal use? Renovate, refresh, or rebuild your dream home on this prime lot. With easy highway access and just minutes to the Whirlpool, trails, and all Niagara has to offer, this property is a winner no matter how you play it. (id:8999)
5055 Greenlane Road Unit# 405
Beamsville, Ontario
Welcome to Unit 405 at 5055 Greenlane Road, Beamsville! Built in 2022, this 1-bedroom + den, 1-bathroom condo still shows like brand new, with appliances that have never been used. The open and airy layout is complemented by a versatile den that works perfectly as a home office or could serve as a second bedroom for guests when needed. The sleek kitchen with stainless steel appliances flows seamlessly into the living area, leading to your private balcony where you can enjoy beautiful views of the lake. This unit also offers the convenience of in-suite laundry and 1 underground parking spot. The building provides fantastic amenities including an elevator, exercise room, party room, rooftop deck/garden, and visitor parking. Ideally located near schools, shops, restaurants, transit, and easy highway access, this condo is an excellent choice for commuters, first-time buyers, or downsizers. Don’t miss your opportunity to enjoy modern condo living with a view – book your showing today! (id:8999)
74 Miramichi Bay Road
Port Elgin, Ontario
Welcome to Miramichi Bay Road Saugeen Shores! This magnificent side split home sits directly on Miramichi Bay, with panoramic views of Lake Huron from multiple sides. This home was built for entertaining with up to 5 bedrooms, multiple eating areas and outdoor spaces. The approximately one third of an acre property is beautifully landscaped with mature trees and perennials, interlock driveway with ample parking, concrete walk ways, steps and retaining walls. This home features an inviting two story front entry with large foyer open to a spacious vaulted great room, featuring a stunning wall to wall stone wood burning fireplace. This spectacular room is accented with custom wood beams, solid oak floors and other mill work. The formal dining room between the great room and kitchen allows for easy family gatherings in all seasons. The full kitchen includes an eating area that comfortably seats six and exits directly onto the large covered porch with panoramic lake views. This area has always been the heart of the home. The upper floor features three bedrooms and a large bathroom. One of the bedrooms features a kids bunky for sleepovers. The cozy lower level features a family room with wood stove and two guest bedrooms on ground level above grade, one with ensuite bath. There is a huge wood deck over the double garage with magnificent lake views where you can take in this area's renowned magical sunsets. This home was built to exacting standards, and is heavily insulated to survive the harshest weather to ensure you can enjoy living here year round. There are many trails to hike in the woods directly behind the home as well as the lake trail that runs along the shoreline directly in the front of the house. Port Elgin, Southampton, grocery, shopping, marina and community centres near by. Wonderful year round living. (id:8999)
60 Bobolink Road
Hamilton, Ontario
Bright & Modern on Bobolink! Welcome to this gorgeous 3 Bed/2.5 Bath Semi-Detached on Corner Lot. The sun-filled main floor boasts spacious living areas perfect for relaxing or entertaining. The modern kitchen is a chef’s dream with stainless steel appliances, quartz countertops with matching slab backsplash, and a large walk-in pantry for all your storage needs. Located just minutes from Lime Ridge Mall and major amenities. Whether you’re starting a family, downsizing, or just looking for your dream home in Hamilton, this beauty is ready to welcome you! (id:8999)
1655 Indiana Road
Canfield, Ontario
Nestled in the heart of the countryside, this 91.71 acre rural property offers the perfect blend of tranquility and modern luxury. This home is a sanctuary for those seeking a quiet and serene lifestyle. Step onto the welcoming covered front porch. As you step through the door you will immediately notice the pride of ownership. Spacious front foyer leads into the great room with a wall of north facing windows, large fireplace creating a warm and inviting atmosphere, and soaring wood ceilings. The chef’s kitchen is a gourmet's delight, equipped built-in SS appliances and ample counter space. Whether you're preparing a casual meal or hosting a grand feast, this kitchen is designed to meet all your culinary needs. Sliding doors in the spacious dining area lead to a large covered deck offering views of the expansive yard. This outdoor space is perfect for entertaining guests, enjoying a morning coffee, or simply soaking in the beauty of nature. The main floor also boasts two bedrooms, providing ease of access and convenience. The main floor laundry room is practical and efficient, while the bathroom, complete with a luxurious soaker tub, offers a spa-like retreat. The second floor is open, airy and dedicated to the primary suite, which includes a walk-in closet and an ensuite bathroom. The finished basement adds an additional layer of functionality to this home, including a family room and a games room, perfect for entertainment. The basement also has an additional bedroom with a walk-in closet and a large 3pc bath with a glass and tile shower. A convenient walk-out to the backyard makes this space even more versatile. The detached garage / barn is over 3,400 sq ft and is a hobbyists dream. Hoist is included (AS IS). This charming rural property is more than just a home; it's a lifestyle, it offers the perfect escape from the hustle and bustle of city life. Discover the beauty and tranquility that awaits you in this stunning rural retreat. (id:8999)
5581 King Street
Beamsville, Ontario
Desirable 9.14 acre multi-purpose rural property located on the eastern outskirts of Beamsville in the heart of Niagara renowned & world famous wine region - offering close proximity to Grimsby, Jordon, St. Catharines, Niagara Falls & QEW w/several award winning Wineries literally down the road. Positioned proudly on this large parcel is 1890 built century home, totally gutted to studs & re-built in 1990 + 1949 built 1440sf versatile barn/shop reflecting pride of lengthy ownership enjoying 2 road frontages -surrounded w/8 acres of tender fruit orchards & fertile vegetable soil. Follow King St E & take round-about into triple car concrete driveway - leads to quaint covered porch providing stately access to this lovingly cared for home introducing 2774sf of timeless décor highlighted w/ornate mouldings & original wood work. Ftrs grand front foyer entering central vestibule incs multiple French doors accessing formal dining room, living room enhanced w/picture window & n/g fireplace, sunken family room incs patio door WO & 2pc bath - continues to “country sized” kitchen incs roomy dinette - completed w/convenient MF laundry room, 4pc bath & direct entry to attached 1.5 car garage incs staircase to 1188sf unfinished basement. Classic period wood staircase ascends to spacious upper level opulent hallway offering entry to elegant primary bedroom w/private 14x14 balcony walk-out, 2 additional bedrooms & lavish 4pc bath. Gleaming hardwood flooring, coved ceiling & multiple walk-outs to impressive paver stone pavilion entertainment court yard compliment the home w/distinguished flair. Separate driveway leads to solid post & beam built barn boasting 3 roll-up doors, concrete flooring, hydro, produce cooler (not operational), 2nd bay & full functional loft. Extras: roof-2025, furnace-2015, AC-2019, 200 amp hydro, quality windows. Spectacular, diverse property appeals to Investors, Expanding Tender Fruit Farmers, Winery Entrepreneurs or Perfect Place to Live & Raise a Family. (id:8999)
3 Atkins Drive
Hamilton, Ontario
Custom builder's home offers extra height, generous living spaces, 4 spacious bedrooms, 2.5 Baths and a layout perfect for growing families. Located in a quiet mature neighbourhood, close to Ancaster, shopping, parks, schools, and transit. Offering easy access to Highway 403 and the Lincoln Alexander Parkway. As you enter you can appreciate the spacious foyer, formal Living room and formal dining room. Custom eat-in kitchen with updated appliances. Separate family room with Gas fireplace and a walk out to your own private paradise. Main floor mud room currently used as office space has a 2pc washroom & separate side entrance offering a versatile work-from-home space. The second floor offers 4 bedrooms, an ensuite and a 4-piece primary washroom & a super-functional, large laundry room w/ plenty of storage on the 2nd floor. The basement includes a spacious family room & games room providing extra living space for family and entertainment. Enjoy seamless outdoor living with concrete patio and covered entertainment space. The back yard is private and fully fenced. The grounds are spectacular and perfect for entertaining, this home offers prime location, in a sought-after neighborhood. This one-owner home has been impeccably cared for & maintained top to bottom! Book your showing before you miss out on this gem. THIS IS A MUST SEE!!! (id:8999)
603 Preston Parkway
Cambridge, Ontario
Beautiful 4 BR CAPE COD style home. STAMPED CONCRETE DRIVEWAY AND PARKING FOR 3 CARS. LARGE PRIMARY BEDROOM AS WELL AS 3 OTHER GOOD SIZED BEDROOMS. A BATHROOM IN EACH FLOOR, FINISHED BSMT, AND A COMPLETE IN LAW SUITE WITH SEPARATE ENTRANCE AND 2 BEDROOMS. (Separate entrance thru the garage back door). FENCED YARD, LOCATED OFF 401/CLOSE TO KITCHENER,SHOPPING AND SCHOOLS. PERFECT FOR A LARGE FAMILY. IN MOVE-IN CONDITION!ATTACH SCHED B AND DEPOSIT MUST BE CERTIFIED. (id:8999)
5253 Bromley Road
Burlington, Ontario
Welcome to your forever home, tucked away on a quiet family-friendly street, and backing on to a private wooded area, in one of Burlington's most desirable communities, Elizabeth Gardens. Just a short stroll to the lake, schools, parks, and the brand-new community centre, this beautifully updated home offers the perfect blend of lifestyle, location, and charm. From the moment you arrive, the pride of ownership is undeniable. The curb appeal is picture-perfect perennial gardens, mature trees, a stone terrace and newly paved extra-wide driveway with interlock border offering parking for up to 5 cars. Inside, you're greeted with a sun-filled, spacious home enhanced by hardwood floors, large windows and California shutters throughout. Open-concept living room with electric fireplace, and separate dining room complete with bay window for cozy nights and special occasions. Updated kitchen features soft-close cabinetry, quartz countertops, porcelain backsplash, stainless steel appliances, pantry, and island with breakfast bar. Step outside and escape to a true backyard Oasis, your own private retreat! The fully fenced backyard is lined with mature trees and boasts an interlock patio, gas BBQ hookup, and a heated saltwater pool with custom large steps and with an Aqua-link system to control lighting and heat temperature right from your phone. Upstairs, you will find 4 generous size bedrooms, the primary bedroom offering a walk-in closet, bay window and private 3pc ensuite with Corian countertops. Three additional bedrooms with deep closets, and a stylish 4pc main bath. The fully finished lower level adds even more function providing plenty of additional space with a large family room featuring a gas fireplace, an additional large bedroom with a walk-in closet, 2pc bath, separate laundry area and ample storage space. This warm, welcoming, move-in ready home (id:8999)
115 Cedar Street
Cambridge, Ontario
Welcome to 115 Cedar Street, where timeless charm meets everyday convenience! This lovingly maintained century home is move-in ready and nestled in one of Cambridge’s most sought-after, family-friendly neighbourhoods. With parks, schools, shopping, downtown Galt, and transit just steps away, you’ll enjoy the perfect balance of character and lifestyle. Step inside and be greeted by spacious principal rooms, soaring ceilings, and stunning original trim that highlight the home’s history, paired beautifully with thoughtful modern updates. The bright, inviting kitchen offers ample counter space and flows seamlessly to a fully fenced backyard—ideal for morning coffee, summer barbecues, or hosting family and friends. Upstairs, unwind in three generous bedrooms and a spa-inspired bathroom designed for ultimate relaxation. With two full bathrooms, this home is as practical as it is charming—perfect for today’s busy families. What truly sets this property apart are the rare extras: two private driveways, parking for up to five vehicles, and a detached garage—a valuable find in the city. Whether you’re a first-time buyer searching for the perfect turnkey home, a growing family needing more space, or an investor looking for a solid opportunity, 115 Cedar Street is the complete package. Don’t miss your chance to own a piece of Cambridge history in a prime location! (id:8999)
418 Norrie Crescent
Burlington, Ontario
This beautifully updated bungalow in sought-after Elizabeth Gardens delivers outstanding flexibility for today’s lifestyle. With a separate entrance to the fully finished lower level and a dedicated laundry room on each level, it stands out as one of the best in-law arrangements available — ideal for multigenerational living, a private home office setup, or a shared investment property. Extensive renovations, totaling over $170,000 in the past four years, make this home truly move-in ready. Major upgrades completed in 2021 include a high-efficiency furnace, central air conditioning, hot water heater (all owned), a 200-amp electrical panel, two show-stopping new kitchens with quartz countertops and modern cabinetry, and fully renovated bathrooms on both levels. Luxury vinyl plank flooring flows seamlessly throughout, and select windows have also been replaced. In 2022, both the roof plywood and shingles were replaced, adding to long-term peace of mind. The main level offers a bright, open-concept design with cathedral ceilings, three spacious bedrooms, a modern kitchen, a large dinette, and a comfortable living room. The lower level provides two additional bedrooms, a second full kitchen, a renovated bathroom, its own laundry facilities, and a generous recreation room — the perfect setup for extended family, teenagers, or a separate workspace. Outdoors, the large rear yard is a blank canvas to make your own, while the oversized driveway easily accommodates up to six vehicles. Set on a quiet crescent, this home is just minutes to parks, schools, shopping, transit, and the Lake Ontario — offering an unbeatable blend of location, convenience, and lifestyle. Expect to be impressed. Great in-law suites are hard to find, but this one checks every box! (id:8999)
81 Robinson Street Unit# 503
Hamilton, Ontario
Modern urban condo in the desirable Durand District this immaculate 1-bed, condo in City Square. High ceilings, open concept floor plan and gorgeous modern finishes. Featuring flooring throughout, kitchen with Breakfast Island and all stainless steel appliances; open concept to the living room with balcony providing the perfect space for all your needs. The bedroom is spacious with closet and floor to ceiling windows provides excellent natural light. 4 piece bath and in-suite laundry with stackable washer and dryer all included! OWNED Underground parking spot and locker included with this unit. Building amenities include gym, theatre room, party room, roof-top deck and bike storage room. Condo fee includes Heat and Air conditioning (GEO thermal), Water, Parking, Locker. In a truly fantastic location minute walk away from the GO train, St. Joseph's Hospital, Art Gallery of Hamilton, parks, cycling & hiking trails at the base of the Niagara Escarpment, restaurants, coffee shops, downtown, shopping and many other amenities. With Public transit at your door and easy QEW/403 access. This is an amazing opportunity for commuters and local professionals alike. (id:8999)
4512 Concession 11 Road
Puslinch, Ontario
Nestled in the picturesque Puslinch community on a pristine country road, this immaculate custom home offers refined traditional elegance with contemporary convenience. Ideally located southeast of Guelph and northeast of Aberfoyle, this location combines the serenity of country living with easy access to city amenities just 10 min away. Meticulously crafted by renowned Charleston Homes, this 3600 square foot (plus 500 sf of finished lower level space)showcases exceptional craftsmanship, expansive glazing, cathedral ceilings + unique designer details on a 1-acre lot.The aesthetic is classic yet sophisticated, perfectly blending traditional charm with modern comforts. The clever floor plan connects principal living spaces while ensuring privacy when desired. The heart of the home is the stunning Barzotti kitchen, complete with a walk-in pantry + ample cabinetry. Connected to the informal dining area and family room with soaring cathedral ceiling, this central hub features full-wall glazing framing lush, treed views. The mudroom is highly functional w/built-ins + interior access to the triple garage, complemented by a well-placed three-piece bath + coat closet. The primary suite is a sanctuary w/double-door entry, vaulted ceiling, expansive glazing, generous walk-in closet + a luxurious ensuite featuring a deep soaker tub, oversized glass shower +water closet. Two additional bedrooms are generously sized, each with ample storage, extensive glazing+private ensuites. A convenient laundry area completes this level. The partially finished lower level adds a fourth bedroom with walk-in + private ensuite, plus additional space with large windows, a rough-in for a two-piece bath + high ceilings. Charleston Homes has been building exceptional custom homes for over 30 years, known for quality craftsmanship and timeless style. This exquisite home offers the perfect blend of sophisticated living, natural beauty + proximity to major highways and urban amenities. (id:8999)
6748 January Drive
Niagara Falls, Ontario
Welcome to 6748 January Drive. Nestled in Niagara Falls' coveted Calaguiro Estates, this distinguished two-storey brick home is one of the community's original showpieces, offering a rare blend of timeless character and enduring value. Set on a private 157 x 166-foot corner lot, the property is wrapped in mature trees and manicured gardens, creating a level of privacy seldom found in the city. With more than 2,500 sq. ft. above grade plus a professionally finished lower level, there is abundant space for everyday living and memorable entertaining. Inside, light-filled rooms reveal decades of careful stewardship. The main floor flows easily from formal living and dining rooms with rich hardwood floors, to a generous family room with a classic gas fireplace, and a bright eat-in kitchen that opens to the back terrace for effortless indoor-outdoor living. Upstairs, the serene primary suite overlooks the gardens, while three additional bedrooms offer flexible space for family, guests, or a home office. The lower level adds an expansive recreation area ideal for movie nights, games, or future in-law potential. Outdoors, the rear gardens form a private sanctuary with a broad patio and retractable awning for long summer evenings, plus room to play, garden, or even add a pool or future addition. A double garage and extended driveway accommodate up to eight vehicles. Steps from premier schools, parks, and shopping, this residence pairs classic design with exceptional space in one of Niagara's most sought-after settings. (id:8999)
21 Elm Street Pvt
Puslinch, Ontario
21 Elm Street – Meticulously Maintained & Full of Character in Mini Lakes. Discover cozy comfort and easy living at 21 Elm Street, a well-cared-for 2-bedroom, 1-bathroom bungalow in the heart of Mini Lakes—a vibrant gated community offering condo-style ownership and year-round enjoyment. This bright and cheerful home features a wrap-around deck, a sun-filled eat-in kitchen, and laminate flooring throughout. Unique touches and pride of ownership are evident in every corner, from the charming layout to the thoughtfully maintained finishes. You’ll also find a 3-season gazebo/sunroom—perfect for morning coffee, afternoon reading, or evening visits with friends. Stay comfortable year-round with natural gas heating, central air conditioning, and the added ambiance of a gas fireplace. Outdoors, enjoy double-wide parking, a powered shed for additional storage, and easy access to all of Mini Lakes’ activities. Whether you’re looking to downsize, retire, or simply embrace a slower pace in a welcoming and well-connected community, 21 Elm Street offers charm, quality, and simplicity—all just minutes to the 401 and south Guelph. (id:8999)
519 Concession 14 Walpole Road
Hagersville, Ontario
Stunning, Exquisitely Finished 4 bedroom, 3 bathroom Custom Built Bungalow by “JCM Custom Homes” located in quiet hamlet of Springvale situated on picturesque 98’ x 200’ lot with calming Country views. Incredible curb appeal with all Stone & Brick exterior, welcoming covered porch, attached double garage, & entertainers dream back deck with stairs leading to oversized backyard. The masterfully designed interior layout features 2,956 sq ft of distinguished living area highlighted by 9 ft ceilings & stunning hardwood flooring throughout, designer “Vanderscaff” kitchen cabinetry with quartz countertops, formal dining area, bright family room, spacious primary bedroom with oversized WI closet, & chic ensuite including walk in glass shower, additional MF bedroom & 4 pc bath, welcoming foyer, laundry area with quartz, & premium upgrades throughout including fixtures, lighting, decor, & more. The fully finished basement includes 2 generous sized bedrooms, large rec room, & gorgeous 3 pc bathroom. Easy access to Hagersville, Simcoe, & relaxing commute to 403. Quality Craftmanship & Attention to detail is evident throughout every facet of this Beautiful home. Rarely do properties of this caliber come available for sale w/ the location & lot that this property features. Enjoy, Embrace, & Experience small town Springvale Living! (id:8999)
60 Ivy Lea Place
Hamilton, Ontario
Welcome Home! This detached, side-split home is nestled in a quiet neighbourhood close to all amenities including parks, trails, public transit, and shopping. The ain floor features an open concept living-dining area, one of three bedrooms and an updated main bathroom. The upper level features two spacious bedrooms. The asement includes a rec space, 3-piece bathroom, laundry & storage. In-law suite or income potential is possible with the separate entrance to the basement. The fully fenced yard is perfect for kids & pets. This home is perfect for first-time uyers, young families or anyone looking to downsize in a wonderful neighbourhood. (id:8999)
35 Midhurst Heights Unit# 26
Stoney Creek, Ontario
Welcome to this Executive LOSANI built Town at 35 Midhurst Heights Unit #26 in Stoney Creek. Offering 3 bedrooms, 3 and a half baths plus a finished basement and a fabulous roof top patio over looking the city. Perfect for commuters as you are just minutes to the Red Hill Expressway and the LINC. Main Floor has a spacious floor plan, open concept kitchen/dining/living area which makes entertaining blissful! Over sized Main Floor Patio door with access to the back Patio - great for summer BBQs. The second floor has 3 bedrooms, 2 baths, laundry roon, office/den area and a walkout access to the upper patio. The lower level basement offers entertaining bar, recreation room, 3 piece bath and storage. Conveniently located close to Grocery Stores, Shoppers Drug Mart, Restaurants, Home Depot, LCBO, Shopping, entertainment, trails and more.. (id:8999)
297 Oak Walk Drive Unit# 906
Oakville, Ontario
Upgraded 1 bedroom 1 bathroom Conodo Unit In The Heart Of Oakville Uptown Core. Ideal Location, Just Step Away From Parks, Shopping, Public Transit, Restaurants, Grocery Stores Banks And Short Drive To Schools, Hospitals, Airport, With Easy Access To Major Highways And Much More!Open Concept, plenty of day light, spacious bathroom and walk in closet. Ideal location for first time buyers and downsizers. Residents enjoy condos amenities including party room, patio, outdoor pool and gym! ****Extra**** Upgraded Appliances With Cabinet Panels, Kitchen Island C/W Cabinet Storage, Countertop, Half Glass Tub Enclosure, Frameless Mirrors And More, Washer/Dryer Included. (id:8999)
34 Bradley Drive
Kitchener, Ontario
WELCOME TO 34 BRADLEY! This beautifully renovated side split has been re-imagined and is ready for you to be its next owner. The open concept main floor is an entertainers dreams featuring a huge kitchen with new cabinets, stainless steel appliances, quartz counter tops, and a massive waterfall island. There's also new vinyl flooring throughout and brand new sliding doors leading to your oversized back yard. The bedrooms are all generous in size, and you'll love the new cheater ensuite with glass shower. The lower level has been redesigned to provide a new den/home office, a mud room and full 3pc bathroom with glass shower. As you walk into the basement you'll be greeted with another full bathroom, a large bedroom and a walk-up to the backyard. All windows and doors have been updated, along with new pot lights inside and out, new vinyl sliding, new gutters and a new electrical panel (ALL RENO's and UPDATES COMPLETED In 2022). The home is also located in beautiful Stanley Park, on a mature tree-lined street and close to schools, shopping, HWY 401, HWY 7/8, walking trails, Chicopee Ski Hill, and many other amenities. Call your favourite realtor and book your private showing today. (id:8999)
6767 Thorold Stone Road Unit# 43
Niagara Falls, Ontario
BEAUTIFUL 2-STOREY TOWNHOUSE IN SUMMERLEA ACRES! This condo townhome is nicely updated throughout with 3 bedrooms, 1.5 baths, finished basement with rec room area and convenient parking space in front of the unit. Main floor features an updated kitchen with appliances included, 2-piece bathroom, new plank flooring through the dining room & living room with sliding door walk-out to your private rear patio. Second level offers 3 bedrooms and an updated 4-piece bath with tub & shower. Basement level features a rec room area, office nook and utility room for storage. All kitchen appliances plus washer & dryer included. Monthly condo fee of $463.00 includes building insurance, common elements, 1 parking space and water. Convenient location to schools, shopping, public transportation and quick & easy access to the QEW highway to Toronto and Fort Erie/USA. (id:8999)
135 West Avenue N
Hamilton, Ontario
Welcome to this spacious 2-storey semi-detached family home in central Hamilton! Offering a garage with inside entry and parking for two vehicles, this carpet-free home blends comfort with convenience. Step into the bright foyer and into a generous living room—perfect for family gatherings or entertaining friends. The updated kitchen showcases sleek quartz countertops and flows seamlessly into the dining area, which opens through sliding doors to a spacious backyard—ideal for summer barbecues, kids’ play, or simply relaxing outdoors. Upstairs, you’ll find three well-sized bedrooms and a 5-piece bathroom. The unfinished basement provides plenty of potential, complete with a laundry and direct garage access. Located close to schools, parks, public transit, Hospital and a variety of local shops and restaurants—this home is move-in ready and waiting for its next chapter. Book your private showing today! (id:8999)


