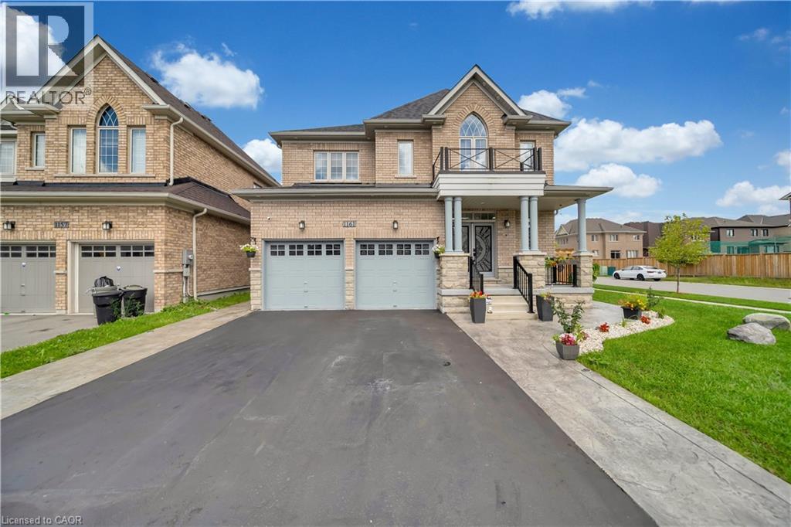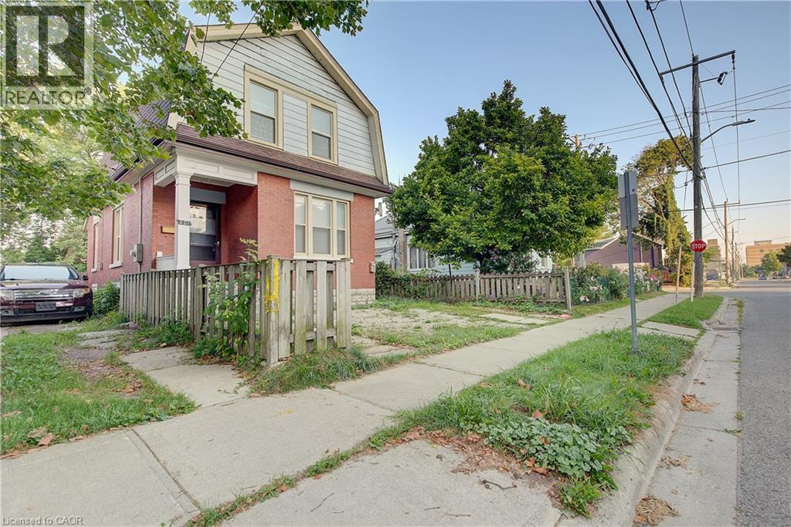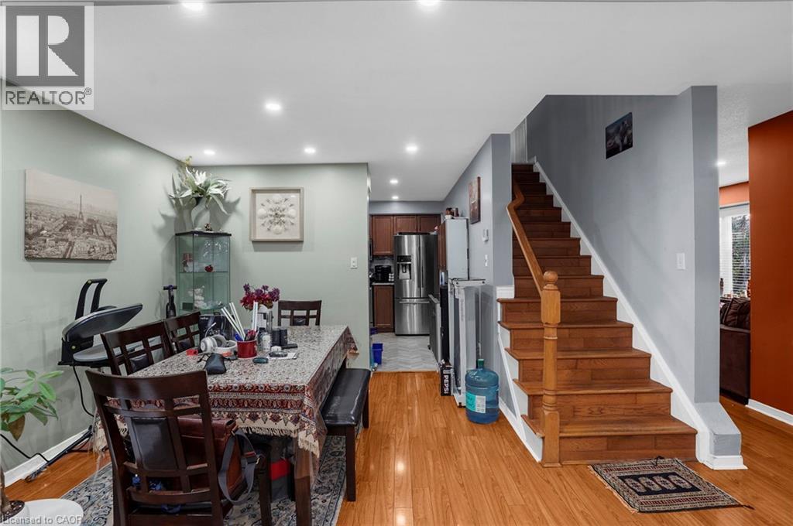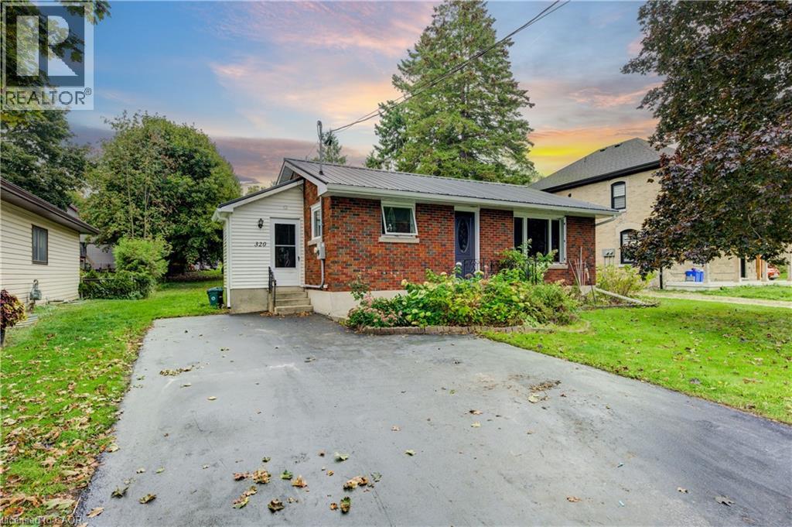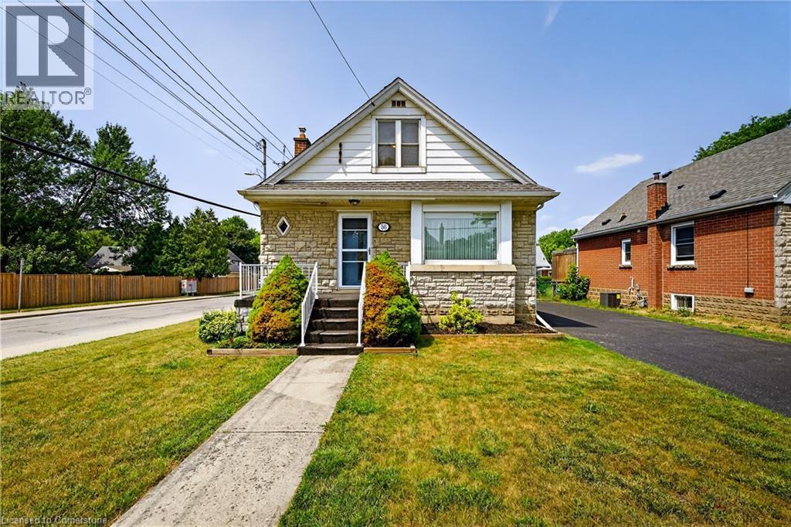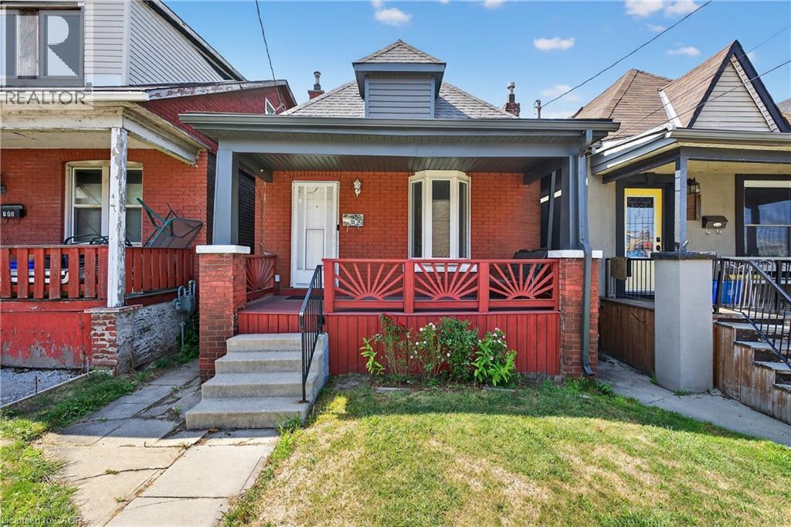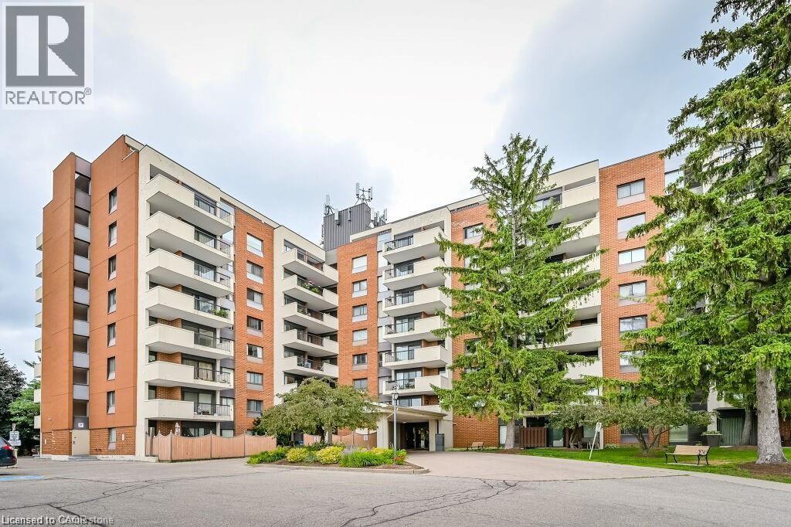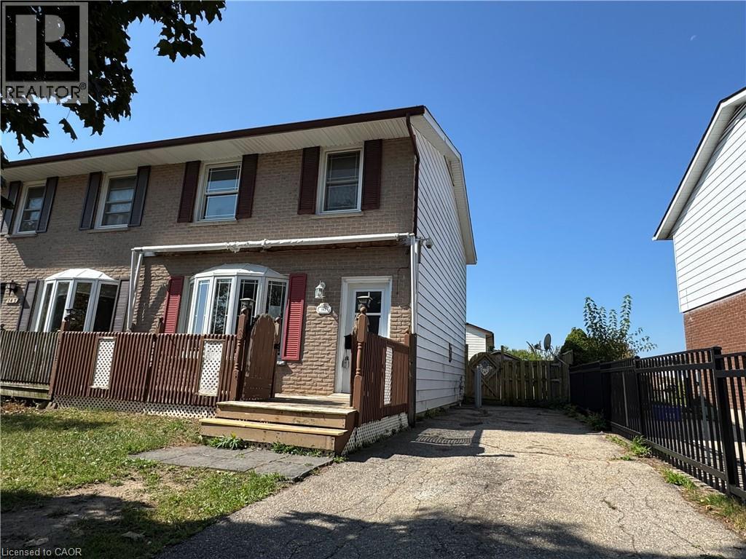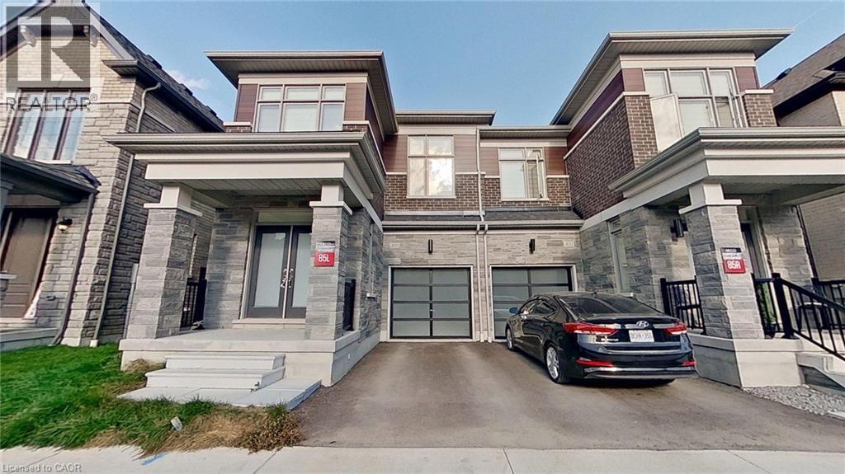1161 Upper Thames Drive
Woodstock, Ontario
A Beautiful and well maintained 4+2 BED and 3.5 Bath, Detached Home with 2 kitchens, 2 laundries, separate family room and fully finished Basement with separate Entrance and total 4 parking spaces available for sale in Quiet neighbourhood of Woodstock. Upon Entrance through the double door, carpet-free main floor features a foyer leading to powder room, an open concept Huge Living room with Dining room to accommodate 8 pax Dinning Table. It also features a spacious and bright Family room with Fireplace ,Breakfast room and an open concept kitchen with S/S Appliances with newly installed Quartz counter tops, tiled backsplash with plenty of kitchen cabinets. Sliding door opens from Breakfast area to Fully-fenced and well-landscaped huge back yard with concrete patio. Hardwood stairs leading to the 2nd floor featuring Master B/R with 5 pc Ensuite Bath including double Vanity, standing shower along with the Bath Tub and a huge walk-in closet. 3 more good size bedrooms with spacious closets with 4 pc family bathroom. Very convenient second floor laundry room.Fully finished legal Basement with separate Entrance boasts 2 spacious bedrooms with a 3-pc Bathroom, a wide open kitchen with new SS Appliances , breakfast Bar, laundry room, cold and storage room. Conveniently located at a few minutes from Schools, Parks, Bus stops, trails, Golf Course, coming up Gurudwara nearby, and a short drive to Highway 401 towards Waterloo. (id:8999)
22 Ann Street S
Clifford, Ontario
A great opportunity for a first time home buyer to enter the market, or for retirees to downsize. This vibrant community has lots to offer all, within easy commuting distance to schools and many Minto facilities. Your new home consists of of a 1154 sq ft main floor with 9ft ceilings, 3 bedrooms, kitchen with granite countertops. A main floor laundry room with stackable's as well as hardwood and ceramic floors throughout. The basement, currently unfinished boasts another 1154sq ft footprint with fire code compliant windows, rough in for bathroom/laundry room and a 200 amp panel. The garage is a good size and there is a new concrete driveway was installed in 2024. (id:8999)
201 Clarence Street
London, Ontario
Vacant and move-in ready! Fantastic opportunity to own a detached 2-storey home with multiple unit potential, steps from downtown London and listed at $399,000. Offers 2+1 bedrooms, 2 bathrooms, and over 1,000 sq. ft. of finished living space. Updated windows, laminate flooring, electrical, and plumbing. Brick and wood exterior with partially finished basement ideal for storage or future use. Flexible layout with separate main and upper living areas—great for extended family or rental income. Prime location near schools, parks, library, hospital, golf course, university, and quick access to Hwy 401. A top-notch spot—book your showing today, this one won’t last! (id:8999)
488 Jerseyville Road W
Ancaster, Ontario
This truly unique freehold townhome in the heart of Ancaster offers 3 spacious bedrooms, 3 bathrooms, 200-amp service, and a circular main floor layout with endless charm. The roof was replaced in 2019, and the full basement is ready for your personal design. With 4-car parking, this home perfectly balances function and lifestyle in a superb location—walking distance to top-rated schools, the Ancaster Rotary Centre, Morgan Firestone Arena, and scenic trails. Enjoy quick access to Hwy 403, major shopping centres, trendy local shops and restaurants, recreation facilities, and the quaint, highly desired Ancaster Village. Ideal for families, professionals, and commuters alike, this property blends everyday convenience with community living at its best. (id:8999)
320 William Street
Mount Forest, Ontario
Welcome to this brick bungalow on a large lot, ideally located within walking distance to downtown shops, dining, and local parks in the friendly community of Mount Forest. This 2 bedroom, 1.5 bath home features Landlark windows and doors (new in 2024) with a transferable lifetime warranty and the peace of mind of a durable steel roof. The true highlight is the stunning custom-built timber-frame covered deck — crafted with exceptional quality and featuring a live-edge shelf created from a century-old barn beam. Complete with a ceiling fan and hot tub, this outdoor living space is the perfect place to relax, entertain, and enjoy your private yard. This property presents a great opportunity to get into the market and make the home your own, while enjoying a convenient location that offers the best of small-town living. Mount Forest provides schools, hospital services, recreation facilities, and a welcoming downtown core filled with local shops and dining. For commuters, you’re less than an hour to Guelph, Orangeville, and Waterloo, making it easy to balance work and lifestyle. Don’t miss the chance to own a home with character, outdoor living at its finest, and room to build future value in a thriving community. (id:8999)
68 North Main Street
Simcoe, Ontario
This bright and inviting Freehold Townhome (NO CONDO FEES) is located in a friendly, walkable neighbourhood in lovely Simcoe, ON. With more than 1900 square feet of living space a covered deck and a Fully Fenced back yard which has a gate which provides easy access for lawn equipment and walking. Located close to restaurants, parks and events (including Simcoe’s annual Christmas panorama), shops, and schools, it makes a beautiful starter home for young families or a peaceful townhome for mature homeowners. The open living space on the main floor features vinyl plank flooring and a modern, stylish kitchen, leading to a spacious, Fenced-in yard featuring a large back porch (gazebo stays) and an additional, lower-level patio space (built 2024) perfect for entertaining. Outdoor space also includes a blooming garden of Ontario native plants perfect for attracting monarch butterflies. The fully finished basement features a three-piece bath and south-facing egress windows that let in significant natural light, making the lower level bright and airy. Owned water softener included. Attached garage includes lots of extra storage space. A 1.5 gigabit Bell Fibre internet connection is available, making this home ideal for the work-from-home/hybrid work era! (id:8999)
56 West 1st Street
Hamilton, Ontario
Welcome to 56 West 1st Street a charming, one-owner 1.5-storey home that has been meticulously cared for over the years. Situated on a generous corner lot, this property features a spacious backyard with a covered porch and a large private driveway with plenty of parking. Inside, you'll find a bright and inviting living room, a kitchen that opens to the dining area, and a main floor bedroom-ideal for flexible living. The beautifully renovated main floor bathroom adds a modern touch. Upstairs offers two more bedrooms and a closet space roughed-in for a future second floor bathroom. The lower level, with its separate side entrance, features a large rec room, full bathroom, and excellent in-law or rental suite potential. Located in a prime central Hamilton neighbourhood, you're just minutes from highway access, public transit, shopping, restaurants, schools, parks, and entertainment. Whether you're a first-time buyer, growing family, or investor, this well-kept home is a fantastic opportunity in a convenient location. (id:8999)
111 Hillyard Street
Hamilton, Ontario
Welcome to 111 Hillyard Street -a well-cared-for 2-bedroom, 2-bathroom home offering a perfect blend of comfort, updates, and outdoor living in one of Hamilton's up-and-coming neighbourhoods. Step inside to find a functional layout with recent upgrades throughout, including a new furnace (April 2025), new water heater (2024), and washer/dryer (2024). The roof is only 6 years old, ensuring low-maintenance living for years to come. The large L-shaped fenced backyard provides plenty of space for gardening. entertaining, or relaxing in your private outdoor oasis. And with city of *Hamilton approval already in place for a parking pad, you have the option to add private parking a very valuable asset! Located just minutes from the waterfront, this home offers easy access to Bayfront Park, Pier 4, and the scenic Hamilton waterfront Trail. You're also close to Eastwood Park, schools, transit and shopping, making this a smart investment in a growing community. whether you're a first-time buyer, downsizer, or investor, 111 Hillyard St offers unbeatable value and lifestyle. (id:8999)
260 Sheldon Avenue N Unit# 808
Kitchener, Ontario
Welcome to the lovely two bedroom and two bath condominium located in Spruce Grove. This unit is located on the eighth floor with spectacular view. Looking towards downtown and many beautiful tree lines. Unit includes one underground parking space. This condo features an open concept main floor plan with a lovely kitchen, complete with built-in appliances and granite countertops. In the master bedroom, there is also a storage unit in addition to the closet. Hardwood in the main area completes the bright open space. Enjoy the indoor swimming pool and also meetings in the party room and games area. Building also has Tennis court for a fun game or pickle ball. A private guest suite is also on site. Lots to do in this very well-maintained Condo corporation. Visitor parking is available on the upper level. Unit has a large balcony to enjoy sunsets. (id:8999)
143 Rouse Avenue
Cambridge, Ontario
Welcome to 143 Rouse Avenue, Cambridge – potential perfect for first-time buyers, families, or investors! Step into this 2-storey semi-detached home and complete the home ownership vision. Pot lights and bay window floods the main living/dining area with natural light. The main floor shines including a sleek, quartz-countertop kitchen made for both everyday living and effortless entertaining. Upstairs, discover three generous bedrooms and 4-piece bath, complete with a quartz vanity and chic marble-style tiles. The partially finished basement expands your lifestyle with a versatile living space – perfect for game nights, celebrations, or winding down at day’s end. Nestled in a mature neighbourhood with a entertainment sized backyard and close to parks, schools, shopping, and convenient access 401 access, this home is equal parts stylish retreat and commuter’s dream! (id:8999)
45 Chesterton Lane
Guelph, Ontario
Welcome to 45 Chesterton Lane, charming & spacious 2+1 bdrm, 2 bathroom raised bungalow nestled in quiet family-friendly neighbourhood! Sitting on generously sized lot, this home offers everything you need—space, comfort, natural light & beautiful backyard oasis. Whether you’re upsizing or searching for the perfect multi-generational home, this one checks all the boxes. Step inside to bright open-concept living & dining area featuring rich hardwood flooring, gas fireplace & multiple large windows that flood the space with sunlight creating a warm welcoming atmosphere. Heart of the home is the eat-in kitchen offering crisp white cabinetry with stylish glass inserts, sleek backsplash & 2-tiered breakfast bar perfect for casual dining & entertaining. Charming breakfast nook with sliding doors leads directly to sun-soaked back deck—ideal spot for morning coffee or evening relaxation. Main floor includes 2 spacious bdrms each with large windows & lots of closet space. Updated 4pc main bathroom features convenient shower/tub. Downstairs, the lower level impresses with massive rec room with 2 oversized windows & walkout access to a private lower deck & 3rd bdrm–ideal for teens, in-laws or even rental potential. Another 4pc bathroom completes the lower level. With its separate entrance, this home has serious potential for an income-generating basement apartment or in-law suite! Step outside to a backyard that feels like your own private park. Surrounded by towering blue spruce trees, tall wood fencing & mature landscaping, the yard offers 2 large decks, lush grass play area & shed for storage—perfect for pets, kids or simply relaxing in peace. Other highlights include an attached garage, dbl-wide driveway & location that’s hard to beat. Just around the corner from Peter Misersky Park featuring off-leash dog park, playgrounds & trails. Short walk brings you to several highly rated schools. Mins from convenient shopping centre with restaurants, banks, fitness, pet care & more (id:8999)
1033 Pisces Trail
Pickering, Ontario
2024-built Deco Homes property offering approximately 1,750 sq. ft. of modern living space. This home features 4 bedrooms, 2 full bathrooms plus a convenient powder room. Designed with upgrades throughout, including 200 AMP electrical service, hardwood flooring, stained oak staircase with metal pickets, upgraded foyer tiles, and a rough-in for an electric car charger. The functional layout includes a double door entry, direct access from the garage, and a side door entrance providing potential basement options with a 3-piece rough-in and large windows. The kitchen is thoughtfully finished with quartz countertops, upgraded cabinets and drawers, undermount sink with pull-out faucet, stainless steel hood fan, and double-door refrigerator. A spacious family-sized eat-in kitchen complements the open-concept design. Located close to green spaces, highways, and everyday amenities, this home combines style, comfort, and convenience. (id:8999)

