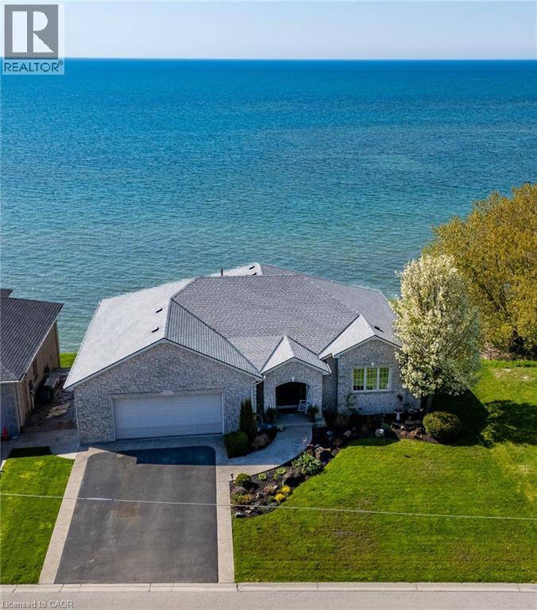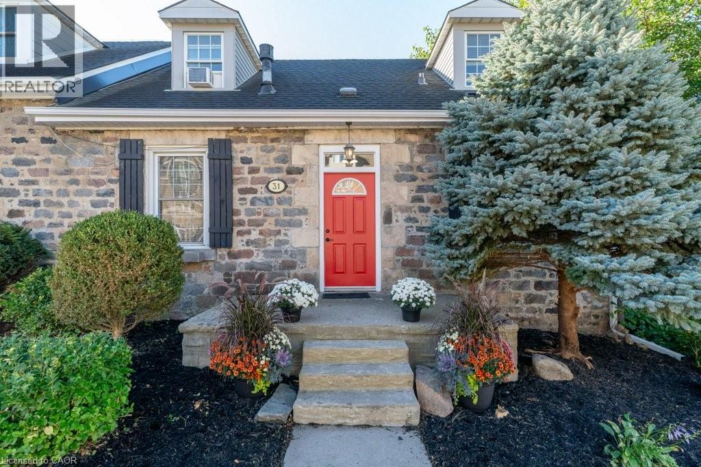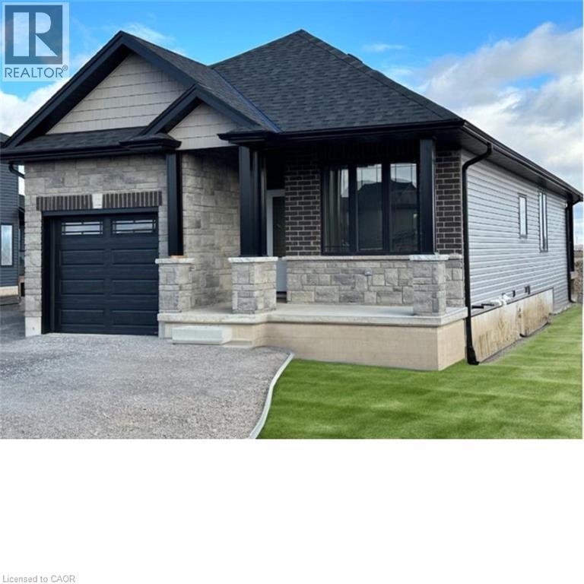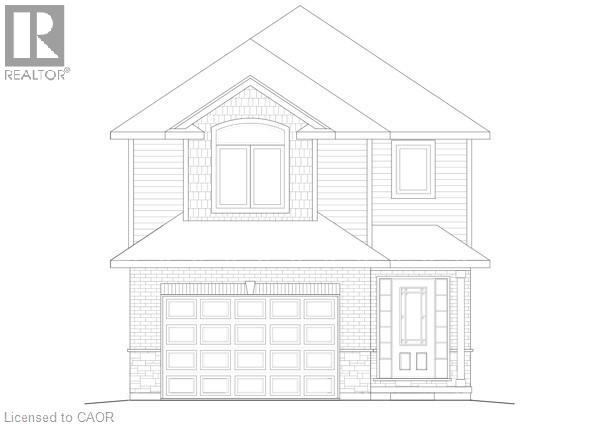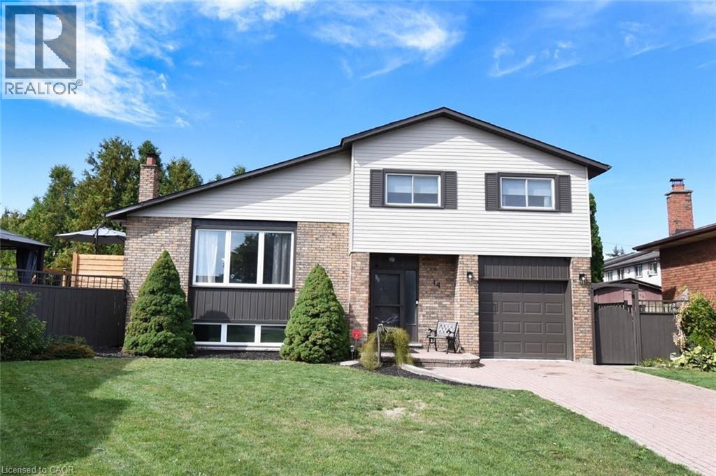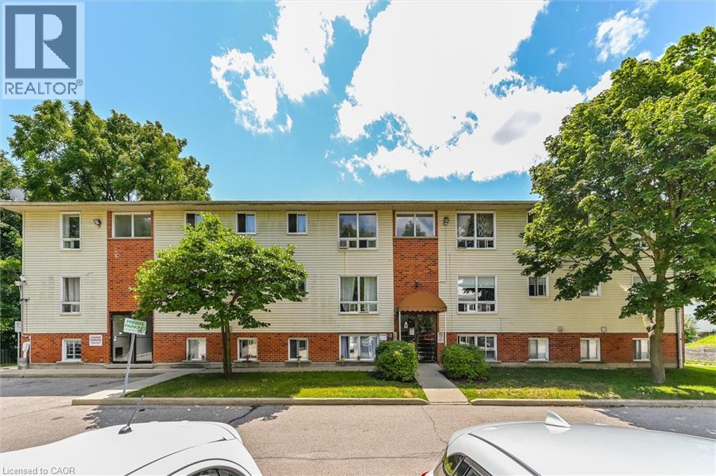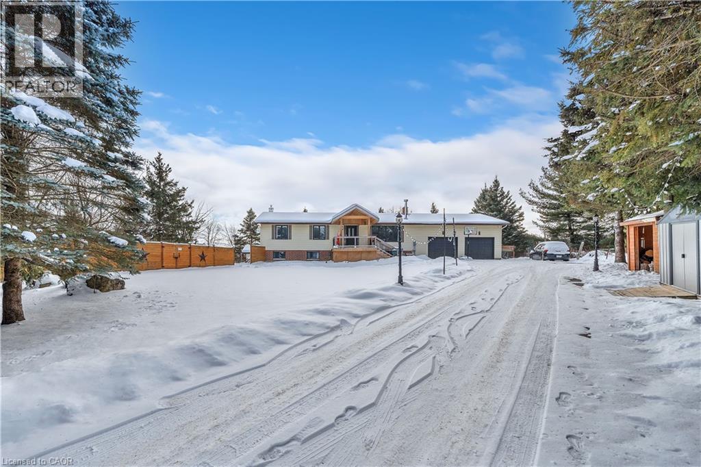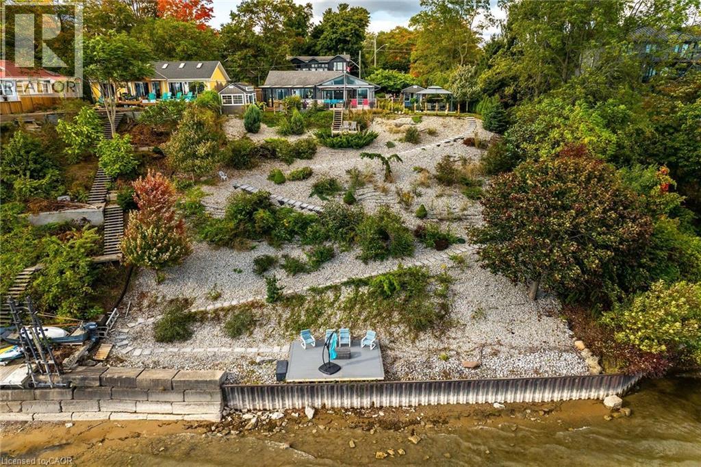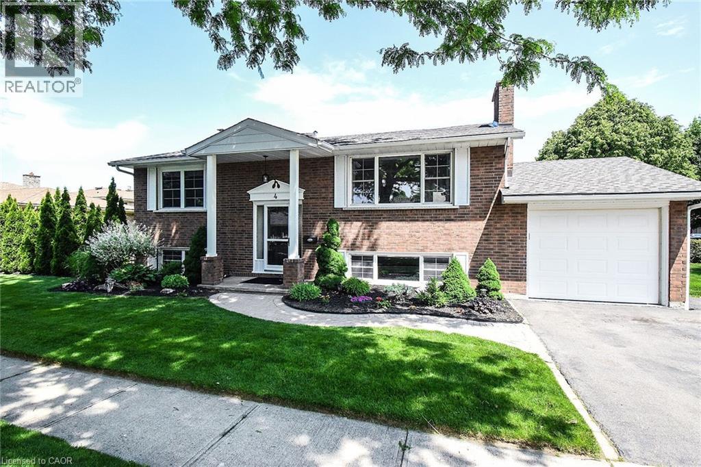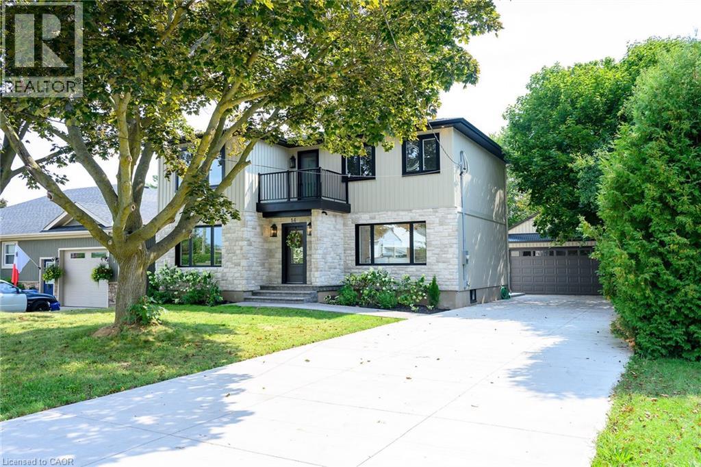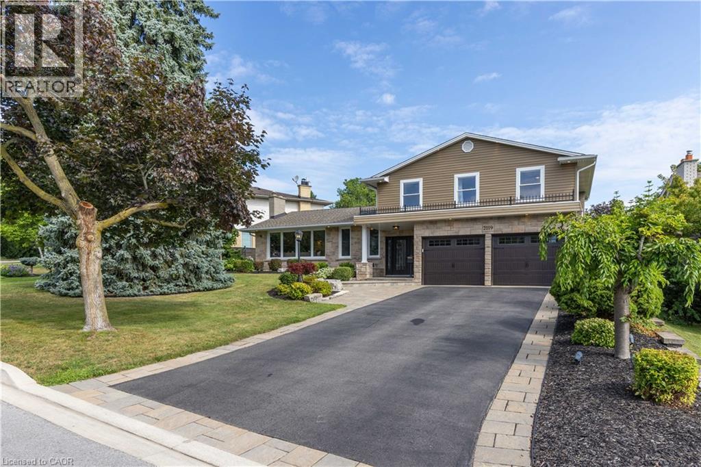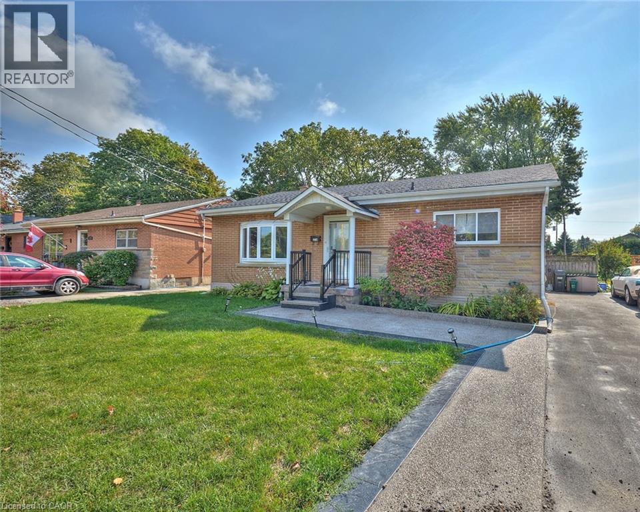140 Brown Street
Port Dover, Ontario
Nestled on a quiet, dead-end street in the heart of beautiful Port Dover, 140 Brown Street offers the perfect blend of spacious living, thoughtful design, and unbeatable location. Built in 2003, this impressive home boasts over 3,083 square feet of total living space, providing room for families of all sizes to live, work, and relax in style. From the moment you arrive, the home’s curb appeal shines with its attractive landscaping, paved driveway with decorative concrete/aggregate border, and upgraded walkway and porch that lead to a welcoming front entrance. Step inside to a perfectly flowing floor plan featuring a spacious foyer, sunlit living room with walk-out to an upper balcony with retractable screens and with Lake Erie views, formal dining area, and an eat-in kitchen ideal for entertaining or casual family meals. A main-floor bedroom and 4- piece bath add flexibility and convenience. Downstairs, the lower level is equally impressive, offering a generous rec room, dedicated home office, luxurious master suite with walk-in closet and ensuite, one additional bedroom, another full bath, and a walk-out to the lower deck area— perfect for outdoor relaxation or hosting summer get-togethers. The oversized 27' x 30' heated garage offers ample room for vehicles and storage, completing the practical layout. Living in Port Dover means you’re just minutes from the town’s beloved beaches, boutiques, and local eateries, including lakeside dining and quaint cafes. Whether you’re enjoying a stroll along the pier or a day at the beach, this community offers small-town charm with big personality. Even better, you’re within easy driving distance to Hamilton, Brantford, and other nearby cities, making commuting a breeze while enjoying the tranquility of lake-town life. If you're seeking a spacious, beautifully maintained home in a location that truly has it all—140 Brown Street is calling. Check out the virtual tour and book you showing today. (id:8999)
31 Bruce Street
Cambridge, Ontario
Welcome to this historic legal duplex semi, ideally located in East Galt just steps from the vibrant and trendy Gaslight District. This side-by-side duplex is perfect for owner-occupied use with a mortgage helper or as a sharp investment opportunity, and it's offered with vacant possession for maximum flexibility. Unit 1 features two spacious upper bedrooms, a large main-floor living area with a cozy gas fireplace, a bright eat-in kitchen, main floor laundry, and a 4-piece bath. The kitchen opens to a generous covered porch and private deck, perfect for entertaining. Unit 2 also offers two bedrooms, an upgraded kitchen, cozy living space, private laundry, and access to its own charming yard. Both units have been freshly painted and feature new, contemporary, carpet-free flooring throughout. Parking is a breeze with a private driveway and four covered carport spaces. Additional updates include new eavestroughs, and all appliances are included. Located close to schools, shopping, the Grand River, walking trails, highway access, and all the amenities of downtown Galt, this property is a rare opportunity in one of Cambridge’s most desirable neighbourhoods. (id:8999)
223 Lafayette Street E
Jarvis, Ontario
This TO BE BUILT, 2 bed, 2 bath bungalow in Jarvis Meadows subdivision. This home is perfect for starting out or downsizing! Master has 4pc ensuite with tiled shower and walk in closet. Open concept kitchen/dining/living room. Unfinished basement has rough in bath and is waiting for you to add your own personal touch. 1 car garage and private drive. Lawn is fully sodded. Covered front porch. Personalized this one for yourself with the help of a professional designer. Make an appointment today! (id:8999)
215 Lafayette Street E
Jarvis, Ontario
Welcome to the 215 Lafayette Street. A TO-BE-BUILT Home that will impress you from the moment you walk through the door. Open concept living/dining/kitchen with, quartz counters, backsplash and kitchen island. Large patio doors lead to covered composite deck where you can sit and enjoy a glass of wine or a cup of coffee. This floor plan also boasts a main floor laundry and powder room. Roomy foyer with trayed ceiling & beautiful open staircase with custom railing leads to 3 bedrooms including a master bedroom with walk in closet and ensuite with tiled shower. Don't overlook the attention to detail from the modern baseboard trim package, upgraded lighting, hot and cold water and belt drive door opener in garage and much more! Book an appointment at our sales centre to find out more (id:8999)
14 Basin Crescent
Hamilton, Ontario
Welcome to 14 Basin Crescent, an exceptional home in a quiet neighbourhood, that masterfully combines lifestyle, convenience, and outdoor flair. Set back on a quiet crescent and backing onto a lush greenbelt, this 5-level sidesplit, boasting 3 bedrooms and 3 baths, offers space and flexibility for the way you live today. Step into the main floor where bright living and dining areas set the stage for modern family life, with the option to open up to the outdoor eating area for easy movement through spaces. The thoughtfully placed home office and 2-piece bath make remote work seamless. Venture down to the lower level family room is ideal for media, play, or simple relaxation. Upstairs, generous bedrooms include a roomy master retreat. Outdoors, your resort starts in your own backyard: a beautiful inground pool, outdoor eating and lounging under the gazebo, and shuffleboard area create an entertainer’s paradise. The lot’s greenbelt rear adds privacy, and the interlocking brick driveway accommodating up to 2 cars plus attached garage answers all parking needs. With mature landscaping, and a location that brings shops, schools, transit, and highway access within easy reach, this home delivers both charm and practical comfort. Don’t miss your chance to own a rare find in Berrisfield. (id:8999)
119 Cedar Street S Unit# 12
Kitchener, Ontario
Very quiet TOP FLOOR unit with no neighbours above you! Why pay rent when you can own this stylish, freshly painted & affordable, 2-bedroom condo in a PRIME DOWNTOWN LOCATION? This is a fantastic opportunity for first-time buyers to break into the market and start building equity. Located in a highly walkable, in-demand downtown area just steps to Victoria Park, the Farmers’ Market, public transit, & a growing tech hub. The updated, CARPET-FREE interior features a modern kitchen with tile backsplash, fridge, stove, dishwasher, & built-in microwave & a beautifully RENOVATED bathroom with tiled shower. Enjoy IN-SUITE LAUNDRY with a convenient all-in-one washer/dryer combo, plus additional building laundry facilities. Includes a 2024 window A/C unit, owned water heater & water softener. Secured entry with intercom & security cameras. VISITOR PARKING & an exclusive surface parking space are included. Condo fees cover water, the roof, & windows which were recently updated & have a convenient tilt-in feature to easily clean the exterior glass. A great start to homeownership in a vibrant and growing community. Attention investors, add a strong performer to your portfolio with this affordable 2-bedroom condo in the heart of Kitchener! (id:8999)
5702 Sixth Line
Hillsburg, Ontario
Perfectly Set On 2 Acres Surrounded By Mature Trees, This 3+2 Bedroom Raise Bungalow Feels Like Home The Minute You Pull Up. The Living Room Is Warm And Inviting With A Wood-Burning Fireplace. A Spacious Dining Area Looks Out To The Backyard And Flows Into The Bright And Airy Kitchen, Where You Will Find A Large Island And Stainless Steel Appliances. The Primary Bedroom Includes A Private Ensuite Bathroom. Finished Walk-Out Basement With Eat-In-Kitchen, Full Washroom And 2 Bedroom. 2 Car Garage Attached Plus Additional 4-Car Detached Garage. Come And Make This Home Your Home Where You Will Enjoy The Stunning And Secluded Views Both Morning And Night! This Property Is Minutes Away From Orangeville. This Property Comes With A Remote Gate For Extra Security. (id:8999)
2023 Maple Boulevard
Port Dover, Ontario
Captivating Port Dover 2 bedroom Waterfront Lakehouse with 89.57 feet of sought after waterfront on the shores of Lake Erie. This exquisitely presented property features breathtaking views and access to lower level Lakeside deck and multiple entertaining areas for a true dream backyard Oasis. Great curb appeal with oversized paved driveway & carport, Can Exel engineered siding, tastefully landscaped, solid concrete and steel breakwall, gorgeous 3 season sunroom, 2 sheds / bunkies which are insulated with hydro for extra guests or games room, & expansive decking with pergola & separate gazebo area. The open concept main floor layout is highlighted by custom designed “Darbishire” kitchen with quartz countertops & large island, great room with wall to wall windows & vaulted ceilings, 2 bedrooms including primary suite with ensuite bathroom & access to sunroom, additional bathroom,desired MF laundry & welcoming foyer. Extensively renovated in 2016 with new flooring, decor, wiring & panel, insulation, furnace, lighting, fixtures, & more. Conveniently located minutes to all the Incredible amenities that Port Dover offers including restaurants, theatre, shopping, stunning beach, wineries, & easy access to other Norfolk experiences. Truly Irreplaceable property, setting, & home. Lake Erie Waterfront Living is a Lifestyle that must be Experienced! (id:8999)
4 Belair Drive
St. Catharines, Ontario
Welcome to 4 Belair Drive - Nestled in one of St. Catharines’ most desirable neighbourhoods, this charming 3 bedroom, 2 bath raised ranch bungalow with attached garage offers the perfect blend of comfort, style, updates, and location. Set on a beautifully landscaped lot, this home is just steps from the neighbourhood park, lake, and historic Lakeside Park and Beach, boutique shops & restaurants, and the convenience of being close to major shopping, schools, amenities, wine routes, hospital and QEW - a true lifestyle location. Some recent updates include kitchen, roof, furnace, electrical panel, windows, bathrooms, light fixtures, and decking. From the outside, you will notice the inviting curb appeal of the home - classic red brick, pillared porch, pediment over the front door, garden, and oversized windows. Inside you will find a layout complimenting that inviting, classic home style. Living and dining room with hardwood floors and ample natural light, updated kitchen with quartz counters, farmhouse sink, and s/s appliances all included. Updated 4-piece bathroom and primary and secondary bedrooms are both well sized and complemented with hardwood floors. The lower level takes advantage of the raised bungalow style build, featuring large windows and natural light, doubling livable square footage from above. Here you will find a beautiful family room with brick accent wall, electric fireplace, and vinyl flooring. The lower level also features an updated 3-piece bathroom, a 3rd nicely sized bedroom, and a laundry & storage room with a walkout to the yard. Tranquil yard lined with cedars and two decks, and space to potentially add even more parking - the perfect place to relax, bbq and entertain friends and family. The home also features an attached single car garage and double car driveway. Whether you're strolling to the beach for sunset, grabbing a coffee or drink on Lock Street, or just enjoying the home, 4 Belair Drive is a Port Dalhousie gem. (id:8999)
14 Marr Avenue
Grimsby, Ontario
LUXURIOUS, NEWLY FINISHED 4 BEDROOM HOME ON LARGE PROPERTY IN MOST DESIRABLE LAKEFRONT NEIGHBORHOOD! Only steps to waterfront trail and beach. Open concept design with high ceilings. New gourmet kitchen with abundant cabinetry, granite counters and large island open to family room and dining room. Sliding doors leading to expansive concrete patio. The primary bedroom suite has a walk-in closet and stunning 5-piece ensuite bath along with private balcony with lake views. The 2 additional bedrooms on the upper level have full ensuite baths. 4th bedroom is on main level. Open staircase to beautifully finished lower level leads to large rec room, den and additional bath. Exquisitely renovated top to bottom in 2025. OTHER FEATURES INCLUDE: all new appliances, new engineered hardwood floors, new 4 and half baths, new fireplace, new furnace, new central air, new plumbing and electrical. New oversized windows to bring in the light. Long, concrete double driveway and large workshop/garage. Only 5 minutes to wineries, fine dining, short stroll to waterfront park and schools. Come to see this elegant home, you won’t be disappointed! Some photos are virtually staged. (id:8999)
2119 Agincourt Crescent
Burlington, Ontario
Discover this stunning customized home in Tyandaga, where comfort, quality, and thoughtful design come together in just over 3,800 sq ft of finished living space. Carefully maintained and full of character, this executive property offers a welcoming blend of classic charm and modern features throughout. From the moment you enter, you'll notice the attention to detail that sets this home apart. The main floor's open layout is built for connection and entertaining, centered around a chef-worthy kitchen with a premium gas range, built-in Monogram wall oven, and convenient speed oven. A custom servery with wine fridge and wet bar makes serving guests easy and adds extra style to the formal dining area. Wide-plank Karastan white oak hardwood floors run across the main and upper levels, adding warmth and flow. Upstairs, three spacious bedrooms include a serene primary suite with dual custom wardrobes and a luxurious 5-piece ensuite with a freestanding tub, double vanity, and glass shower. Downstairs, the fully finished lower level features designer Karastan carpet, a large media/lounge space for movie nights or games, and a fourth bedroom with a massive walk-in closet and private ensuite—ideal for guests or teens. Step outside to a quiet, landscaped backyard with multiple areas to sit, relax, and entertain. Garden lighting brings the space to life at night, offering the perfect setting for evenings under the stars. Set near golf courses, the Bruce Trail, schools, parks, shopping, and major highways, this home delivers a rare mix of space, style, and an unbeatable location for everyday living. Seller willing to consider Vendor Take-Back (VTB) financing for qualified buyers. (id:8999)
2214 Prospect Street
Burlington, Ontario
Fully Renovated Burlington Gem with In-Law Potential. Welcome to 2214 Prospect Street in beautiful Burlington. This fully renovated home offers 3+1 bedrooms and 2 full bathrooms, thoughtfully updated throughout in 2025 and completely move-in ready. The main level features a bright and inviting layout with beautiful large windows throughout, allowing for an abundance of natural light, three spacious bedrooms, modern finishes, lots of storage, and plenty of room for family living or entertaining. The fully finished lower level provides incredible flexibility with a fourth bedroom, a stunning walk-in glass shower, and a wet bar area with the potential to add appliances—perfect for an in-law suite or extended family. Outside, enjoy a large private backyard with a full fence, a deck, and a covered gazebo, making it the ideal retreat for relaxing or hosting gatherings. Located in a family-friendly neighbourhood close to excellent schools, this home is also just minutes to Burlington’s vibrant downtown core, waterfront and beach, top restaurants, shopping, and convenient highway access. Offering style, comfort, storage, natural light, and in-law capability, 2214 Prospect Street is the complete package—simply move in and enjoy all that this incredible property has to offer. Book your showing TODAY! (id:8999)

