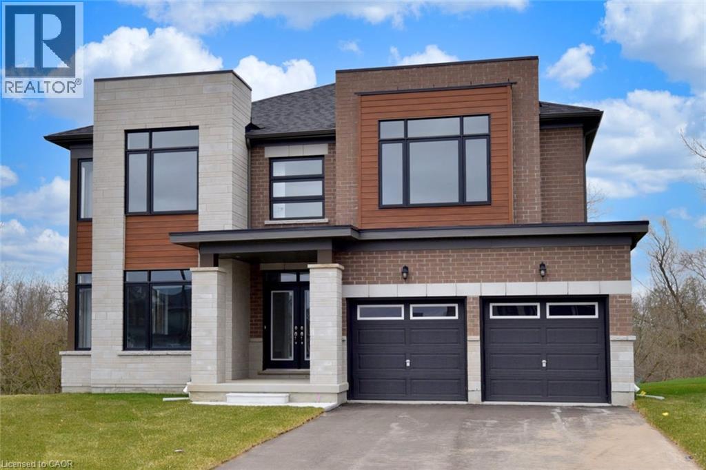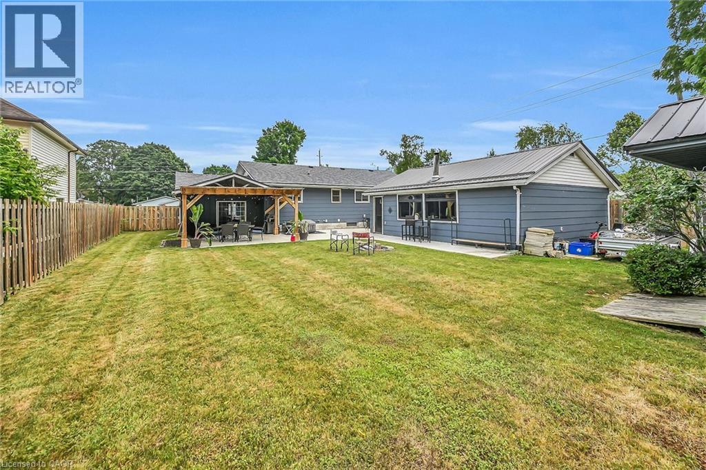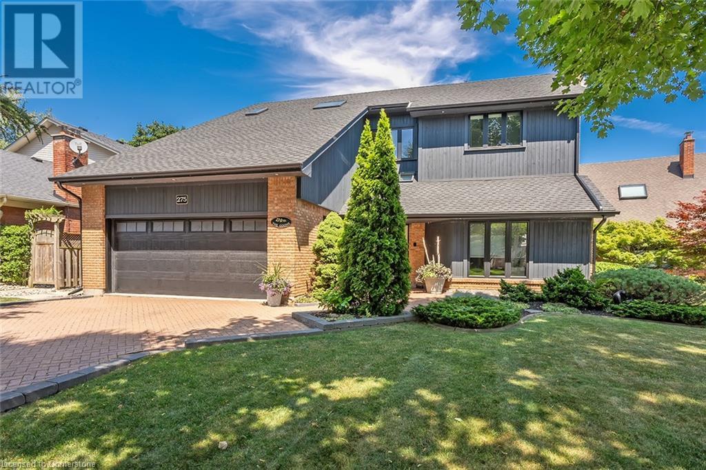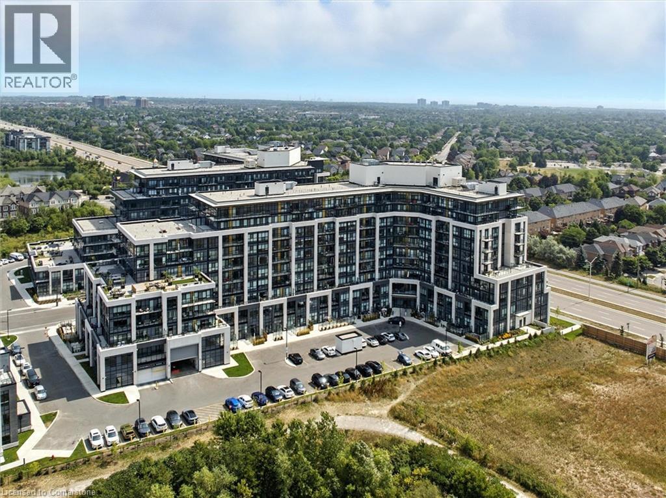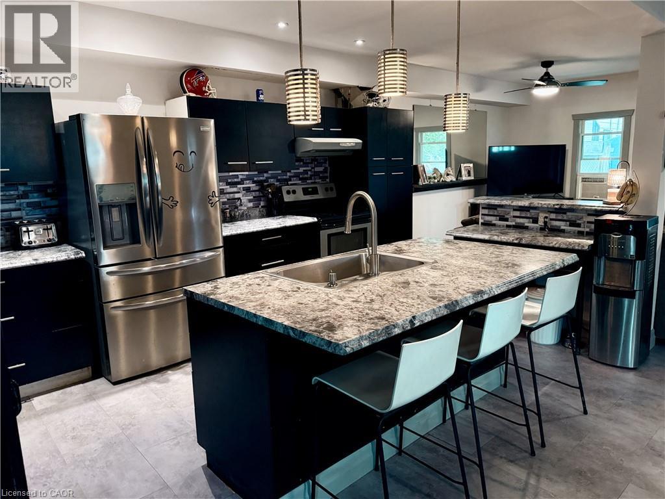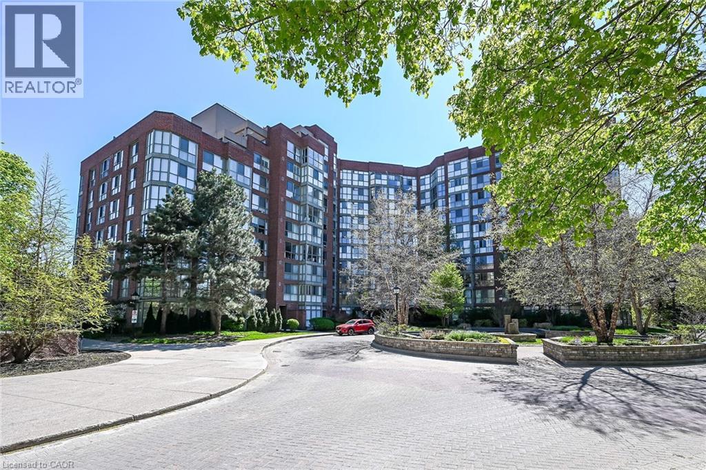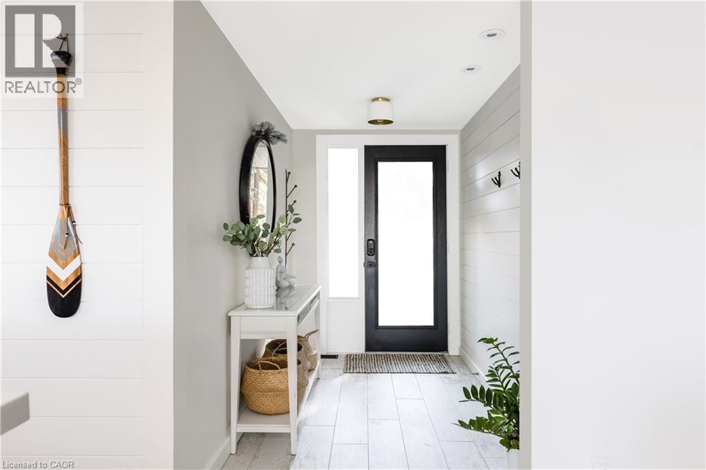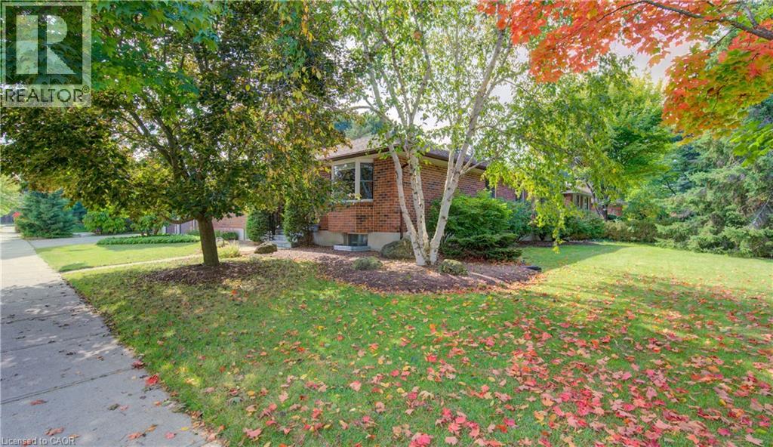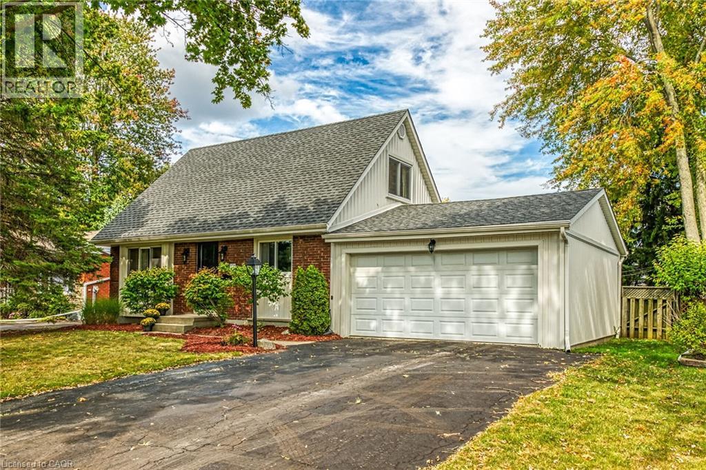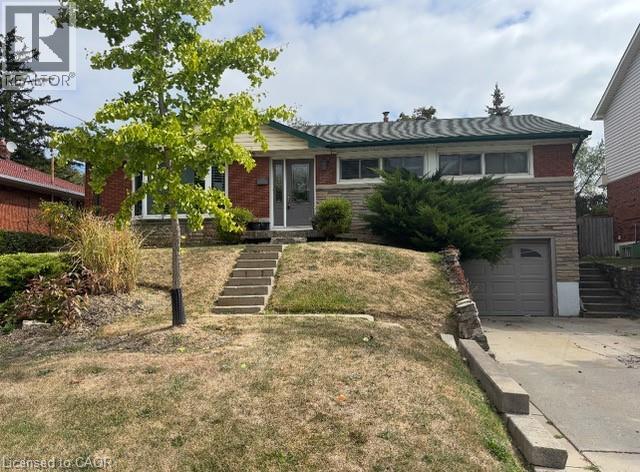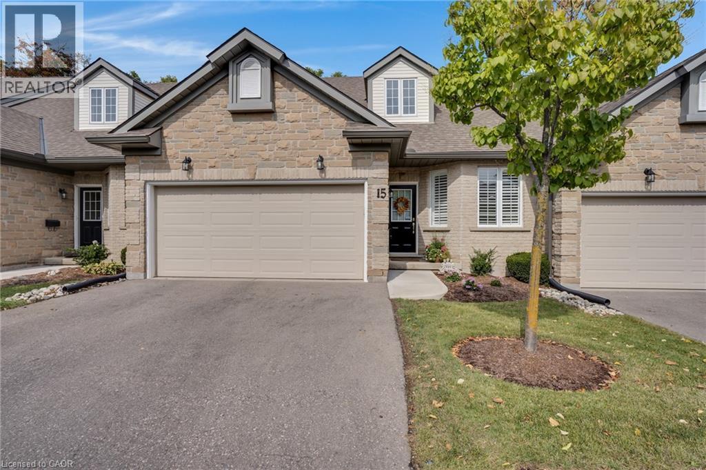42 Mears Place
Paris, Ontario
Welcome to 42 Mears Place, in the newly developed Paris Riverside neighbourhood in Brant County. Built by Crystal Homes in 2024, this modern “Wildflower” model offers 3,314 sq ft of living experience for your family, with 5 spacious bedrooms and 4 bathrooms. You will be greeted by an abundance of natural light leading into an impressive open-concept kitchen, with a large island, granite countertops and large windows. This kitchen is designed for both functionality and style. With a long list of upgrades throughout the home, every detail has been carefully considered. The 2 levels feature upgraded hardwood flooring, adding warmth and sophistication. The living room-dining area is inviting and spacious. The family room has a gas fireplace for added ambiance. There is a main floor laundry with indoor access to the garage. Smooth ceilings throughout enhance the overall sense of openness and modern design on both floors. Upstairs the luxurious primary bedroom boasts a spacious walk-in closet and a 4-piece ensuite, offering a peaceful retreat for relaxation. An additional 2 bathrooms have been added to the second floor, ensuring every member of the family enjoys privacy and comfort. Two of the secondary bedrooms share a semi-ensuite, ideal for siblings or guests. This home is situated on a premium ravine lot, with a sprinkler system in place. This family-friendly neighbourhood is just minutes from downtown Paris, beautiful parks, and all the amenities Paris has to offer. Also, easy highway access for commuters. Don’t miss the opportunity to make this incredible property your home! RSA (id:8999)
4 Clifford Street
Port Dover, Ontario
This one will surprise you!! Incredible fully renovated one storey bungalow on large lot (almost 1/3 acre) in quiet area of town, with a bonus detached garage/man cave, and beautiful entertaining area in the back yard. Immaculately maintained, this home offer 3 main level bedrooms plus one in the lower level, two full baths, a large family/games room on grade (used to be an attached garage) plus beautiful living spaces including large living room and dining room on the main plus a rec room downstairs. Family room features pine tongue & groove ceiling with exposed beam look, gas fireplace and garden door to the quality built covered rear patio area featuring stamped concrete, privacy wall, and exterior lighting. Hardwood floors, cove mouldings, & bright vinyl windows through out the home. Lower level bath includes a two seater jacuzzi soaker tub. The yard is fully fenced and includes a quaint garden shed. The Bonus is the oversized two car garage with two roll up doors, concrete floor, large windows, woodstove, wood ceiling and 200 amp electrical. Natural gas is available at the garage as well. As far as mechanicals go - no worries here. Beautiful metal shingle roof with 50 year transferrable warranty, natural gas furnace with newer central air conditioning, 200 amp hydro and vinyl windows. Lots of parking - two separate parking areas - one by the house, and one by the shop. No disappointments here! Potential for a two family situation! This one wont last. (id:8999)
275 Alexander Court
Burlington, Ontario
2 storey/multi-level in extremely sought-after core location on prime cul-de-sac south of Lakeshore Road! Steps to Lakeshore Public School, downtown, waterfront, restaurants, shops, parks, highway access and more! 3,128 sq.ft. of above grade living space + a fully finished lower level with 2 additional bedrooms. Main level features an eat-in kitchen with stainless steel appliances, separate living and dining rooms and a family room with a stone gas fireplace and home theatre. Completing the main level is a charming sunroom with walkout to deck and professionally landscaped private yard with an inground heated pool. Upper level has 3 bedrooms including a primary with large walk-in closet/dressing room and a 5-piece ensuite. Hardwood floors, pot lighting, central vac, multiple skylights, main level laundry, 200-amp electrical service, double garage with inside entry and a double drive with parking for 4 cars! 3+2 bedrooms and 2.5 bathrooms. (id:8999)
405 Dundas Street W Unit# Ph06
Oakville, Ontario
Finally a Penthouse (top floor) - Corner Unit (max light), on the quiet side of the highly sought-after, 1 year old, District Trailside building; called Trailside for its coveted near-trail location which brings me to the top 7 reasons to buy PH6: 1. If youve ever lived in a condo before you know you have to be on the Penthouse level to make sure you dont have any neighbours above making noise. Not to mention amazing views, 10 ft ceilings, and a quieter/more private balcony! 2. Two bed condo with the accompanying 2 baths, this PH is primed for max appreciation and wide buyer appeal. 3. At roughly a year and a half old, the home still has its brand-new feeling. This means a modern layout in excellent condition, and low condo fees.4. This quiet, North-side location is protected from the Dundas noise while still putting you near all the action. Check out the many Neyagawa/Dundas amenities featuring Fortinos/Food Basics/Dollarama shopping, Sixteen Mile Sports complex with soccer, cricket and skatepark. Dont forget Oakvilles best trail at Lions Valley Park, a 15 min walk away.5. Underground parking means no shovelling during the winter, plus a private locker for supplementary storage.6. A luxury-level building requires luxury-level amenities: featuring 24 hour concierge services and on-site property management, furnished rooftop terrace with BBQs, fireside lounge and party/dining kitchen, fitness studio, games room, party room, pet spa/wash station, and ample above-ground visitor parking.7. Last but not least, modern finishes include the trendy navy cabinet kitchen with matching backsplash, quartz counters, built-in/hidden dishwasher, and s/s appliances. Floor to ceiling windows in this corner unit make the modern low-maintenance flooring shine. Gorgeous bathroom finishes are congruent with the units trendy styling with quartz vanities and a glass shower enclosure. Book your showing today because these corner unit-penthouses are rare! (id:8999)
33 Cozy Street
Welland, Ontario
Welcome to 33 Cozy Street, a solid, well-laid-out 2-storey home set on a 103-foot deep lot in a family-friendly neighbourhood of Welland. Step inside to a bright, open-concept main floor featuring a modern kitchen with sleek cabinetry and stainless steel appliances, overlooking a spacious dining area and living room. Patio doors open to a covered wood and composite deck, ideal for outdoor entertaining rain or shine. The detached garage and private driveway for three cars provide ample parking. Upstairs, you’ll find a generous primary bedroom, two additional bedrooms, and a beautifully updated 4-piece bath complete with a soaker tub and a luxurious walk-in shower featuring a multi-function shower panel. The lower level adds even more living space with an updated 3-piece bath including a soaker tub, a laundry area, and abundant storage with room to expand or customize to your needs. Located near parks, shopping, and daily conveniences, this home is within the catchment for Ross Public School, Princess Elizabeth Public School, and Eastdale Secondary School — all well-regarded by local families. Enjoy quick access to Niagara College, the Seaway Mall, and Welland’s beautiful canal trail system. (id:8999)
22 Southport Street Unit# 224
Toronto, Ontario
Welcome to this spacious 1 bedroom + Den condo in the desirable South Kingsway Village! Located in the popular High Park - Swansea neighborhood, this bright and open-concept home provides a perfect blend of comfort and convenience. The large den provides versatile space that can easily be used as a second bedroom, office, or recreation room. This well-maintained building boasts incredible amenities including an indoor swimming pool, hot tub, sauna, exercise room, squash courts, games room, library, party room, and guest suites. The gated community offers 24-hour security,. Plus, you’re just steps from public transit (TTC), and have quick access to the Lakeshore, Gardiner Expressway, and High Park. The unit features a spacious primary bedroom with dual closets and a large den that could be converted into a second bedroom or additional living space. The bathroom includes both a bathtub and separate shower for added convenience. Best of all, the all-inclusive maintenance fees cover all utilities, cable TV, and internet, making this condo an excellent value for anyone looking for a move-in-ready home with low-maintenance living. With 1 underground parking included and everything you need right at your doorstep, this is the perfect place to call home! R.S.A. PROPERTY BEING SOLD AS IS. (id:8999)
2872 Muskoka Road 118 W
Muskoka Lakes, Ontario
Welcome to Luxury on Brandy Lake! This four-season Muskoka treasure where timeless natural beauty meets modern sophistication is just 5 minutes from beautiful Port Carling! From the moment you arrive, the estate feels like a private sanctuary, framed by towering white pines and the glittering waters of Brandy Lake stretching out before you. Inside, wall-to-wall lakeside patio doors invite the outdoors in, bathing the open-concept living space in golden light. Every detail has been curated for elegance and ease, from the warm glow of the linear propane fireplace to the seamless integration of Lutron lighting, Art TVs, and a Sonos sound system that carries music from room to dock. The kitchen is a showcase of modern design, featuring a quartz waterfall island and premium appliances. The main level offers three serene bedrooms and a versatile games room that can transform into a fourth bedroom. A spa-inspired bathroom with heated floors, a stonewood vanity, and an illuminated LED mirror adds a touch of indulgence. Through the breezeway, discover a private guest suite doubling as a theatre room, complete with a projector, queen size bed, pullout couch and a walkout to the hot tub beneath the stars. Upstairs, a secluded bedroom offers unobstructed lake views, accompanied by a full bathroom and a reading nook. Outdoors, the hammock swings sway gently by the shoreline while music drifts softly across the lake. This is a place where mornings begin with sunrise reflections and evenings linger in twilight calm. Practicality meets luxury with ample parking for vehicles and boat trailers, municipal year-round road access, and the vibrant heart of Port Carling just minutes away with boutique shops and dining. Offered fully furnished, with linens and thoughtful touches included, this lakeside gem is both a turn-key haven and a proven investment property. This is an estate where every season writes a new chapter of elegance, comfort, and timeless Muskoka living. (id:8999)
252 Old Abbey Road
Waterloo, Ontario
252 Old Abbey Road, Waterloo – Spacious Family Bungalow in a Prestigious Location Welcome to 252 Old Abbey Road, nestled in one of Waterloo’s most sought-after neighborhoods. This beautifully maintained and spacious bungalow offers over 3 + 2 bedrooms, a double car garage, and a thoughtfully designed layout perfect for family living and entertaining. Step inside to a bright and inviting main floor, where large windows fill the living room with natural light. A separate dining room provides the ideal setting for family dinners and special gatherings. The upgraded kitchen is a chef’s dream, featuring double wall ovens, a cooktop, stainless steel appliances, ceiling-height cabinetry, under-cabinet lighting, and a generous eat-in area with direct access to the back deck. The primary suite is a true retreat, complete with a private sunroom that opens to the deck and pool area, plus a luxurious 5-piece ensuite with a soaker tub, double sinks, and a walk-in glass shower. Three additional bedrooms on the main level offer plenty of space for family, guests, or home offices.The finished lower level expands your living space with a spacious rec room and wet bar—perfect for hosting. You'll also find two more bedrooms with egress windows, a dedicated gym, a 3-piece bath, and a large workshop or hobby room—ideal for multigenerational living or creative pursuits.Step outside to your private backyard oasis. Enjoy low-maintenance landscaping, a large deck with pergola, an in-ground pool surrounded by elegant patio stone, and the privacy of mature trees and full fencing—an entertainer’s paradise for warm summer days. Steps away from Conestoga Mall, close to golf courses, RIM Park, and only minutes to Uptown Waterloo’s shops, restaurants, and St. Jacob's Farmers Market. This isn’t just a house—it’s a lifestyle. Discover everyday comfort and unforgettable moments in a home designed for family living at its finest. (id:8999)
325 Brookfield Boulevard
Dunnville, Ontario
Pride of ownership is evident throughout this lovingly maintained 2 or 3 bedroom brick home with 20'x25' attached garage. Located in the desirable, family friendly, Brelus Woods area of Dunnville. This quality built home features an open concept living/dining area with garden door access to a sprawling rear deck, formal dining room which can serve as a 3rd bedroom or office, kitchen overlooking a nicely landscaped, fenced backyard with 18'x36' inground pool and shed, plus a convenient 2-piece washroom nearby directly accessed through the garage. The fully finished basement offers a spacious recroom, laundry/utility area, and a storage/hobby room. On the upper level, there are 2 large bedrooms complimented by an updated 4-piece bathroom. Extras and updates include roof shingles (2016), hi-efficiency furnace, central air-conditioning, recent flooring, bathroom fixtures, paved double driveway, and most windows. Great location within walking distance to Kinsmen Park and Mapleview Elementary School. Close to downtown amenities, Hospital, Lake Erie beaches and the Grand River. This move-in ready home is ideal for first time buyers, growing families or empty nesters. Call today for your private tour of this affordable, move-in ready Home! (id:8999)
23 Battlefield Drive
Stoney Creek, Ontario
Fixer-Upper Opportunity in Charming Old Stoney Creek. Located in a great neighbourhood, this 3+1 bedroom bungalow sits on a generous 60 x 100 ft lot, offering plenty of space and potential. This property provides both privacy and a rare opportunity to create your ideal home. The main level features hardwood flooring, classic shutters, living room with large beautiful bay window, dining room, eat-in kitchen and a walkout to a deck overlooking the spacious backyard. A separate entrance leads to the finished lower level, complete with an additional bedroom and large rec room—perfect for in-law potential, extended family, or a future income suite. With solid bones and a functional layout, this home is ready for your vision and updates. Whether you’re an investor, first-time buyer, or someone looking to customize a home, this property has endless possibilities. Conveniently located close to parks, schools, shopping, and easy highway access, this bungalow blends potential with location. Don’t miss your chance to make it your own in one of Stoney Creek’s most established neighbourhoods. (id:8999)
180 Old Abbey Road Unit# 15
Waterloo, Ontario
This well-maintained 3-bedroom, 3-bathroom bungalow backs onto green space and offers a bright, open layout with 9-foot ceilings on the main floor. The front office with large windows and built-in cabinets could easily be converted into a second main-floor bedroom. The open-concept kitchen, dining room, and living room feature hardwood floors, big windows, and a cozy gas fireplace, with a sliding door that leads to the back deck. The spacious primary bedroom includes a 5-piece ensuite with double sinks. There is also a 3-piece bathroom and main-floor laundry. The finished basement provides two additional bedrooms, one with a gas fireplace, a rec room, 3pcs bathroom, a large storage room, and a utility room with a sink. The backyard offers a beautiful view from the deck, perfect for relaxing or entertaining. Situated in the highly sought-after Colonial Acres neighbourhood of Waterloo, this home offers easy access to Highway 85 for commuters, and Conestoga Mall, RIM Park, schools, and scenic trails are all close by. Don't miss out and book your showing today! (id:8999)
150 Victoria Street
Simcoe, Ontario
Ideally located, Attractively priced 3 bedroom, 2 bathroom Simcoe Bungalow situated on 52' x 110' lot on sought after Victoria Street. Great curb appeal with brick & complimenting sided exterior, paved driveway, carport, private back yard, & bonus walk out basement allowing for Ideal 2 family home / in law suite set up. The exquisitely maintained interior features spacious room sizes throughout, large eat in kitchen, bright living room, refreshed 4 pc bathroom, & 2 spacious MF bedrooms. The finished walk out basement features oversized rec room, 3rd bedroom, den / office area, ample storage, & 2 pc bathroom. Conveniently located minutes to shopping, amenities, parks, schools, & Norfolk Golf & Country Club. Updates include furnace and A/C - 2024. Rarely do properties in this area & with this lot size come available in this price range. Perfect home for the first time Buyer, those looking for main floor living, or young family! Shows well! Experience Simcoe Living! (id:8999)

