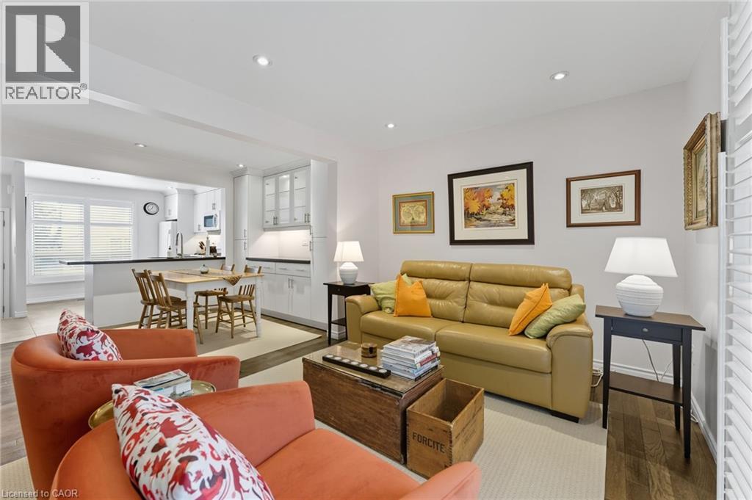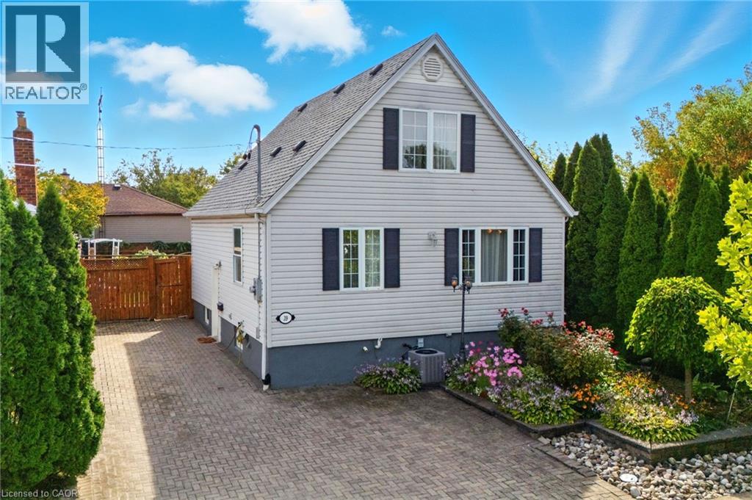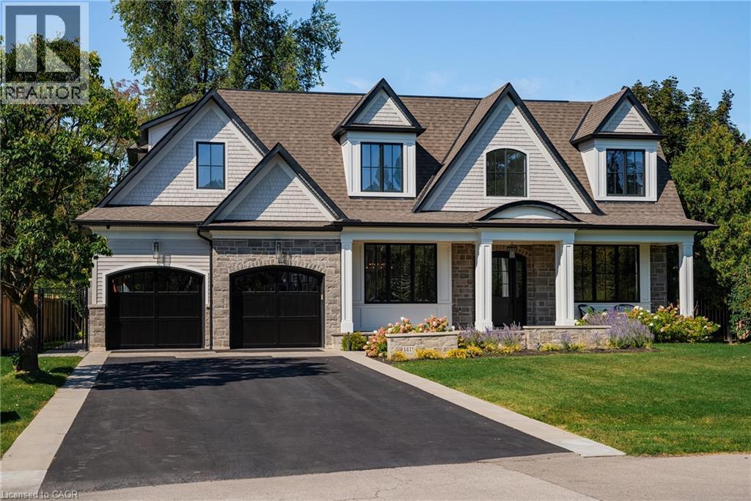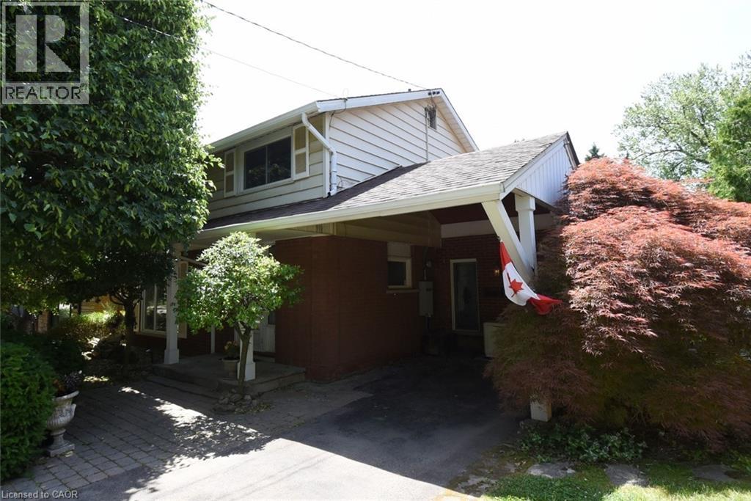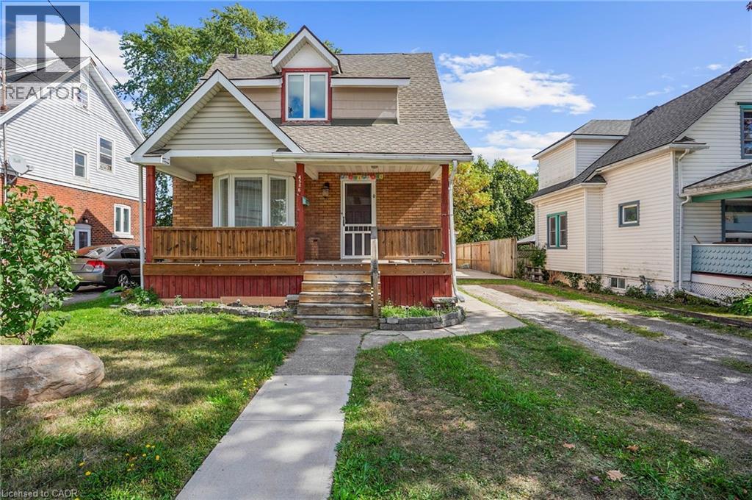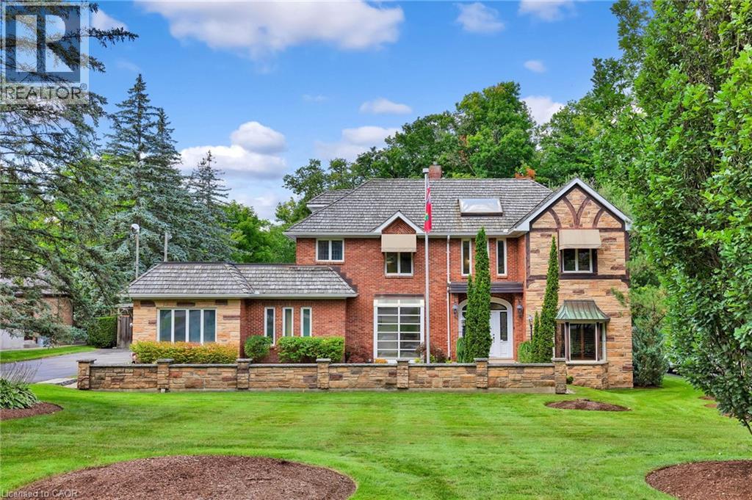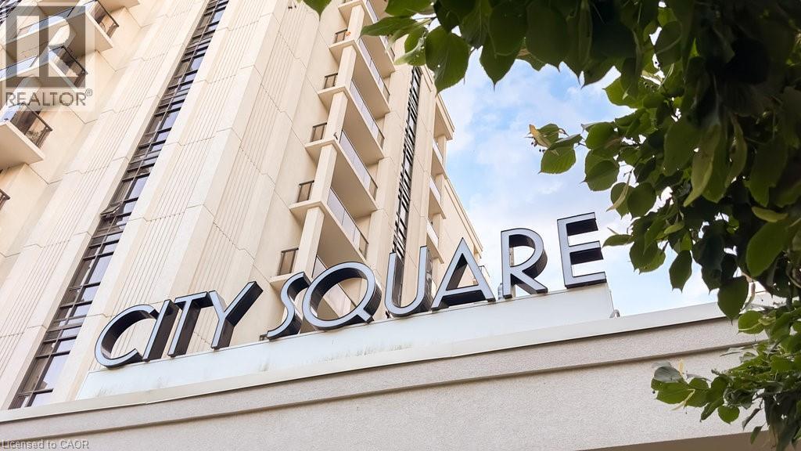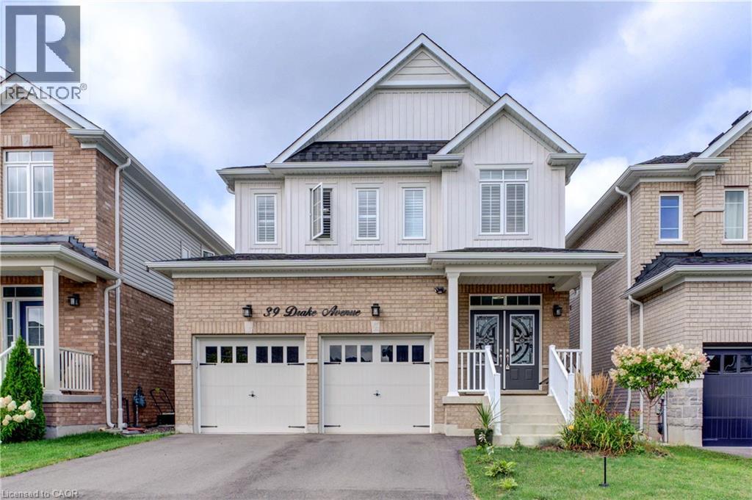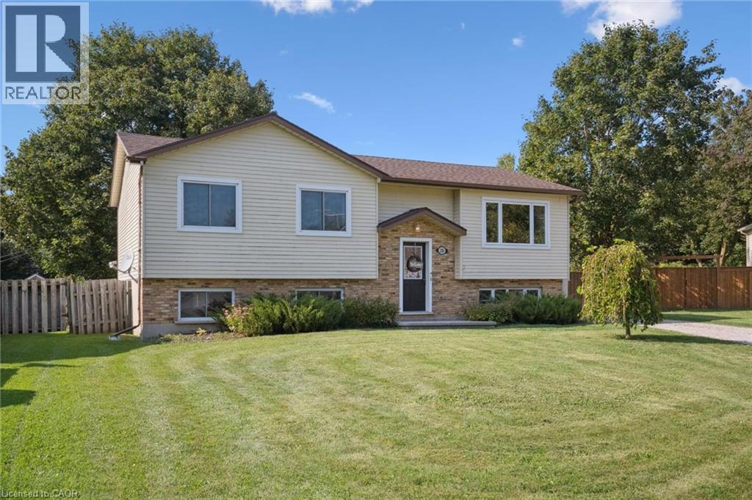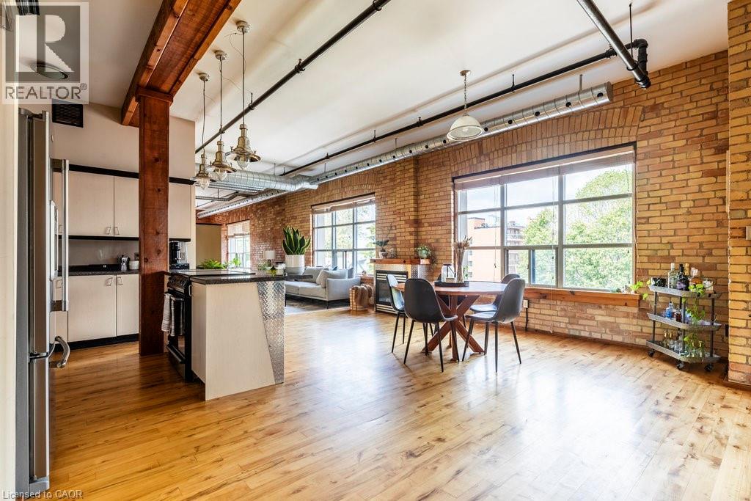1301 Upper Gage Avenue Unit# 34
Hamilton, Ontario
Welcome to this beautifully updated End-Unit Townhouse on the Hamilton Mountain! Offering 3 bedrooms, 1 and a half bathrooms, and the convenience of an attached garage. With its stylish finishes, thoughtful upgrades, and desirable location, this home is move-in ready and perfect for modern living! The main floor features hardwood and tile flooring, with an open-concept layout that flows seamlessly from the updated kitchen into the dining and living areas. The kitchen is a true highlight, showcasing stone counters, gas stove, a peninsula, and elegant cabinetry that beautifully ties the space together. The dining area transitions into the bright living room, where California shutters frame the patio doors that lead out to the private use yard, ideal for entertaining or relaxing. A convenient main-floor powder room completes this level. Upstairs, you'll find generously sized bedrooms and a fully renovated main bathroom, with stone counters and modern finishes. Updates throughout include replaced interior doors, and meticulous attention to detail that enhances the homes character and comfort. The unfinished basement offers laundry with gas dryer (and electric connection as well), garage access, and the opportunity to customize the space to your taste, whether you envision a family room, gym, or playroom. This property is perfectly situated close to shopping, schools, highway access, trails, and all the amenities the Hamilton Mountain has to offer. Combining style, convenience, and a prime location, this home is an excellent opportunity for families or professionals alike!! (id:8999)
39 Clayburn Avenue
St. Catharines, Ontario
Welcome to 39 Clayburn Avenue! This well-maintained and move-in ready 1.5 storey detached home is perfect for first-time buyers or young families looking to step into homeownership. Offering 3+1 bedrooms, 2 full bathrooms, and over 2,000 sq ft of finished living space, this home is clean, bright, and functional throughout. The main floor features a spacious living room, dedicated dining area, and a full bedroom, while upstairs includes two additional bedrooms and a skylight-lit bathroom. The fully finished basement offers a large rec room, additional bedroom, and laundry area — ideal for extended family, guests, or flexible use. Outside, enjoy a beautifully maintained backyard that’s perfect for relaxing or entertaining. Located on a quiet street in the heart of St. Catharines, you're just minutes to shopping, parks, schools, highway access, and more. Parking for four vehicles in the private driveway. A fantastic opportunity in a central location! (id:8999)
1411 Willowdown Road
Oakville, Ontario
Welcome to 1411 Willowdown Rd, an exceptional custom-built residence, designed by Keeren Design, on a oversized pie shape lot in prestigious Southwest Oakville. This home combines timeless curb appeal with thoughtful design and superior craftsmanship. The exterior’s classic presence leads into a bright and inviting interior where every detail has been carefully considered. Upon entering, the foyer opens to an elegant dining room and a private office, setting the tone for the home’s refined yet comfortable style. The chef’s kitchen features a large island, high-end integrated appliances, and a walk-through servery that connects seamlessly to the formal dining room. Designed for both everyday living and entertaining, the kitchen flows into a spacious family room anchored by a striking fireplace and floor-to-ceiling windows that frame views of the backyard. A generous mudroom and direct access to the oversized three-car garage complete this level. Upstairs, the home offers four large bedrooms, each with its own ensuite and ample closet space. The primary suite is a luxurious retreat with a spa-inspired five-piece bathroom, a custom dressing room, and serene views over the rear gardens. A well-appointed second-floor laundry room adds an element of convenience. The fully finished lower level extends the living space by nearly 2,800 square feet and is enhanced with radiant in-floor heating. A fifth bedroom with ensuite access, a gym, a media room, and a spacious recreation area with fireplace and wet bar provide endless opportunities for both relaxation and entertaining. Outdoors, the property has been transformed into a private retreat with professional landscaping, a covered porch with built-in BBQ, an expansive stone patio, and a pool. Mature trees provide natural privacy and a picturesque setting. This home provides an outstanding opportunity to own a home that balances elegance, comfort, and functionality in one of Oakville’s most desirable neighbourhoods. (id:8999)
665 Bendamere Avenue
Hamilton, Ontario
Exceptional and unique family home nestles in a quiet corner of the Westcliffe neighbourhood on the west Hamilton mountain. Built with the solid quality of materials and workmanship of a 1960 home. 665 Bendamere has had one set of owners since its doors opened. A couple who were meticulous in their stewardship and care of their home. Center hall 2 storey with two generous main floor additions. Sun flooded sunroom across the back of the house with southern exposure. Open concept 22x14 living room dining room is perfect for large family gatherings. The lower level has a separate walk up entrance. Front and back yard retain landscaping features that in earlier years resulted in multiple Trillium awards. Today, the now mature landscaping adds a sense of privacy, comfort and relaxation for those who enjoy more naturalized views and surroundings. The sense of peace and quiet of this neighbourhood pocket where the home is located can really only be sensed and appreciated as one takes the drive west on Bendamere towards the home. The vintage character of the home has been retained over the years. 665 Bendamere is an authentic, bright, roomy two storey that was filled with love. It is a home where family memories were made, where more memories can be made. It is a home. (id:8999)
4586 Fifth Avenue
Niagara Falls, Ontario
Stunning detached home located near the Clifton Hill area and Niagara Falls. This property features a covered porch, a spacious living room with laminate flooring, an upgraded kitchen with an oversized dining area, and a bright bonus room perfect as a sitting space or home office. Upstairs offers three bedrooms with laminate flooring, large windows that fill the rooms with natural light, and a 4-piece bathroom. The fully finished basement includes a separate entrance, two generously sized rooms, a private bathroom, and a laundry area—ideal for conversion into an in-law suite. The backyard is beautifully maintained and includes a detached garage, extra-long concrete driveway, gazebo, covered BBQ shed, and a large sunroom. Ample parking available for 4+ vehicles. Conveniently located close to parks, schools, temple, places of worship, and shopping centres. (id:8999)
32 Maple Hill Drive
Kitchener, Ontario
A Rare Westmount Opportunity — Build or Renovate on a Prime 100’ x 192’ Lot This is your chance to secure one of the most prestigious addresses in Waterloo. Located on an ultra-desirable 100' x 192' estate lot, and backing directly onto the 6th hole of Westmount Golf & Country Club—ranked among Canada's Top 15 Golf courses—this property offers unmatched potential in one of the region’s most exclusive enclaves. Whether you dream of designing a custom-built home from the ground up or transforming the existing two-storey brick residence, this lot delivers the flexibility to create something truly exceptional. The size and scale of the lot support builds of all sizes, from elegant modern estates to timeless traditional homes—every design enhanced by the mature trees, private backyard, and fairway views. The existing home, rich with original craftsmanship, also offers strong bones and a layout that could be reimagined for modern living. Whether you renovate or rebuild, you’ll be joining a stretch of Westmount lined with stately homes and manicured properties—one of the city’s most established and admired streets. Westmount is more than a neighbourhood—it’s a lifestyle. Enjoy walkable access to top-ranked schools, beautiful parks, groceries, cafés, and Uptown Waterloo, all within minutes. Quiet, safe, and community-focused, Westmount remains one of the few places in the city where large lots, mature trees, and architectural character come standard. These opportunities don’t come around often. Build the home you’ve always wanted—right where you’ve always wanted to be. (id:8999)
81 Robinson Street Unit# 203
Hamilton, Ontario
Welcome to The Gatsby Condos at City Square in Hamilton’s prestigious Durand neighbourhood. This spacious 2-bedroom, 2-bath suite with 2 parking spots offers an open-concept layout with high ceilings, engineered hardwood floors, a private primary suite with walk-in closet & ensuite, and a dedicated laundry room with sink & custom cabinetry. The oversized balcony with rooftop terrace access provides exceptional outdoor living. Enjoy geothermal heating/cooling included in condo fees, plus two extra-large side-by-side parking spaces near the elevator and a locker. Building amenities: 2 fitness centres, media room, party/meeting room, rooftop terrace, bike storage & visitor parking. EV charging coming soon. Steps to parks, cafes, hospitals, Locke St. & James St. shops. A rare opportunity in one of Hamilton’s most walkable and historic neighbourhoods. (id:8999)
78 Tupper Crescent
Kitchener, Ontario
Welcome to 78 Tupper Crescent in the heart of Heritage Park, Kitchener! This charming 3-bedroom, 2-bathroom raised bungalow is nestled on a quiet, tree-lined street with a huge backyard—perfect for kids, pets, and summer barbecues. Inside, you’ll find a warm and inviting layout with plenty of natural light and a finished basement that offers extra living space for family movie nights, a playroom, or a home office. With many updates throughout, this home is truly move-in ready. Families will love the convenient location—close to schools, parks, trails, shopping, and more. It’s a place where you can settle in and make lasting memories. A quick closing is available—move in before the season changes. Call today to book your private showing. Updates Include: Attic Insulation, Rental Hot Water Tank, Windows & Front Door, High Efficiency Gas Furnace & Air Conditioning, Garage Door, Washer, Kitchen Stove, Water Softener. Rooms showing furniture are virtually staged. (id:8999)
87 St George Street Unit# 608
Brantford, Ontario
Welcome home to St. George Street! Highlights of this bright and stylish top floor apartment include two spacious bedrooms, generous living room, separate dining area, step-out balcony, four piece bathroom, freshly painted rooms and many updates including contemporary flooring (2021), bathroom amenities (tiles, vanity, 2021) and kitchen improvements (tiles, counters, 2023). Enjoy almost 900 sq. feet of living space in this well maintained, quiet building boasting welcoming lobby, convenient party room, exclusive locker and exclusive parking spot. Perfectly located close to bus routes, parks, shopping, the highway, walking trails and all city amenities. (id:8999)
39 Drake Avenue
Paris, Ontario
Welcome To This Beautifully Maintained, Move-in Ready Detached Home, Perfectly Nestled in a Highly Sought-After Neighborhood. Spacious 3Bed +Den/Office & 2.5 Baths With Many Upgrades. Primary Bedroom With 5-Piece En-Suite and Walk in Closet. Open Concept Layout With Fully Upgraded Kitchen With Modern Backsplash, Quartz Countertops and Stainless Steel Appliances. Separate Entrance To The Basement, Which Can Be Easily Converted Into An In Law Suite or a Basement Apartment To Generate Rental Income. (id:8999)
230 Arris Crescent
Mitchell, Ontario
Welcome to 230 Arris Crescent, nestled in the charming town of Mitchell, just a short drive from Stratford. This beautiful raised bungalow sits on a large pie-shaped lot with a fully fenced yard and a convenient walk-up basement. Featuring 3 bedrooms, 2 full bathrooms, and a fully finished basement, this home is ideal for first-time buyers, growing families, or downsizers. The open-concept kitchen flows seamlessly into the dining and living rooms, with a cheater ensuite off the primary bedroom. Large windows on both levels fill the home with natural light, highlighting the spacious recreation room and office/4th bedroom. With excellent potential for an in-law suite, this property offers versatility and value. Don’t miss this fantastic opportunity to enter the housing market and make this wonderful home yours! (id:8999)
36 Margaret Street Unit# 44
Hamilton, Ontario
Welcome to the coveted Margaret Street Lofts where you will find the perfect blend of heritage, style, and convenience—this is loft living at its finest. The building itself is a piece of Hamilton history—the city’s very first loft conversion by the renowned Valvasori Brothers, once home to a bustling shirt factory. Inside, this rare New York–style loft boats soaring ceilings, exposed brick walls, oversized windows that flood the space with natural light (north-west exposure), and original hardwood floors. The wide-open floor plan gives you freedom to design your space your way—chic gallery-like setup, cozy modern living, or an entertainer’s dream. This top-floor unit includes in-suite laundry, a glass fireplace, beautiful views, plus one owned parking space, storage locker, & access to a serene, shared courtyard. Tucked in the heart of Strathcona, you are a block from Victoria Park, with its lush green space, basketball and tennis courts, outdoor pool, & vibrant neighbourhood vibe. Head south & stroll to Locke Street’s eclectic shops and trendy restaurants. Find your everyday conveniences along Dundurn or take advantage of the loft’s unbeatable proximity to major highways. This boutique building blends urban sophistication with community charm. (id:8999)

