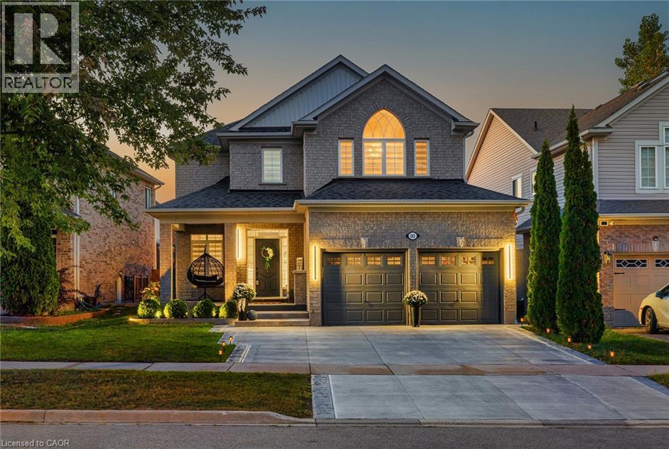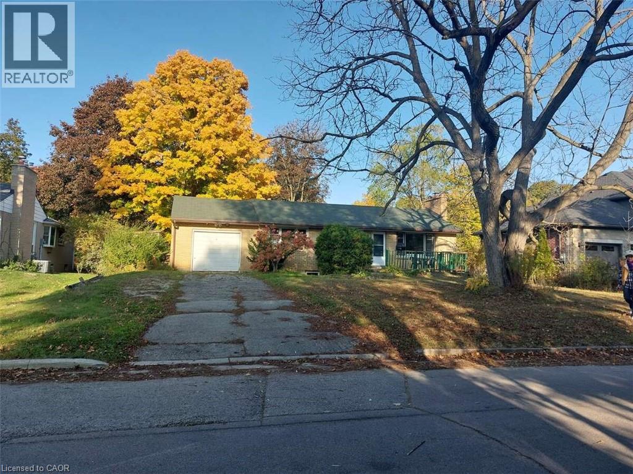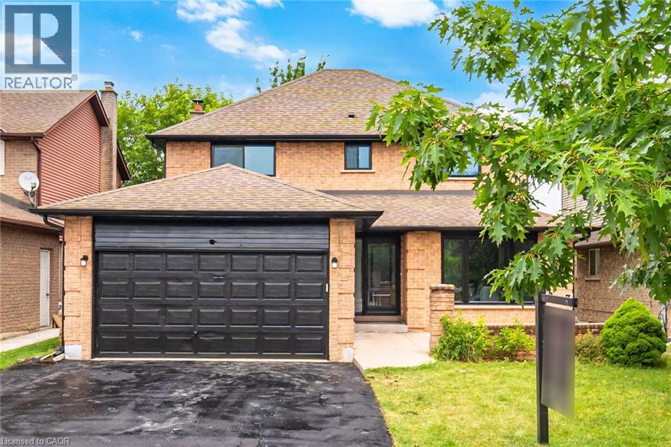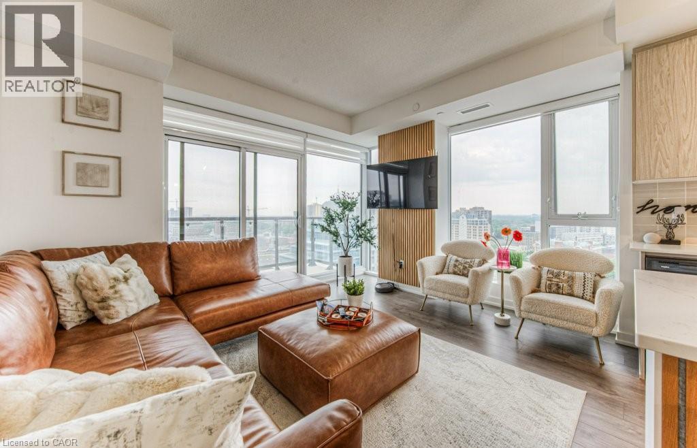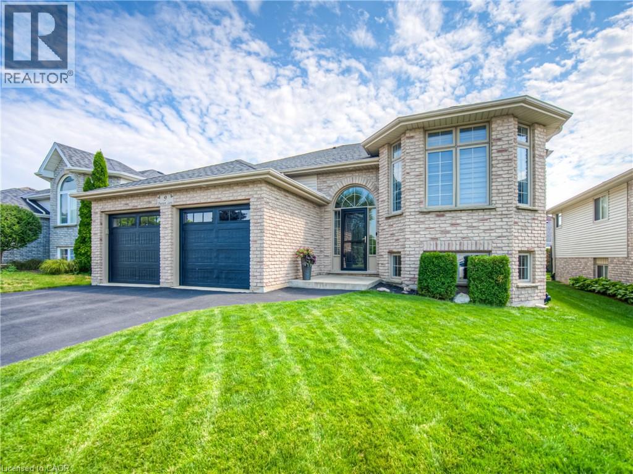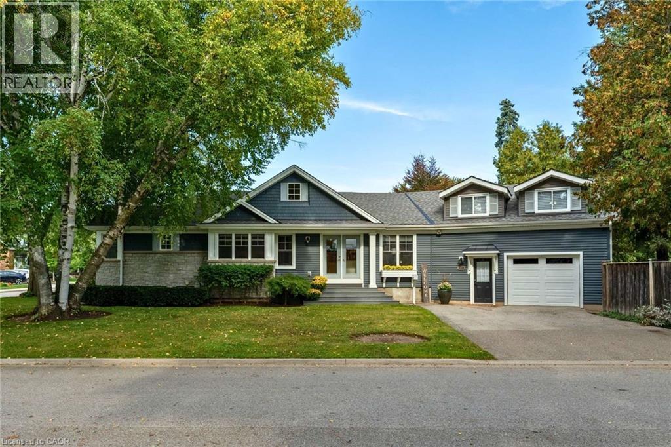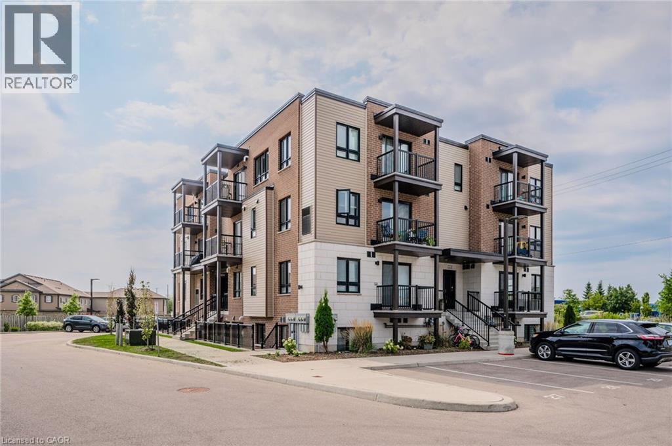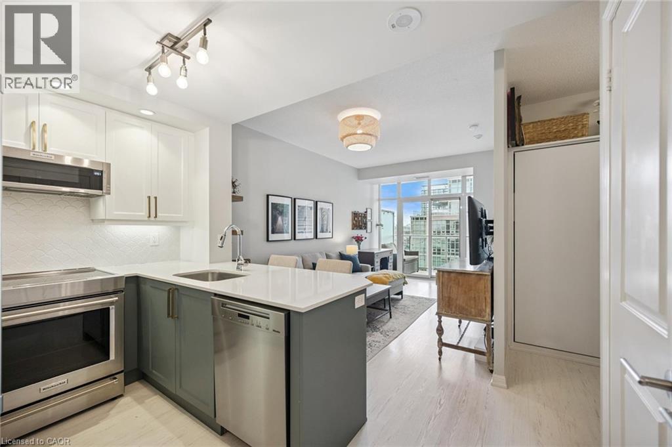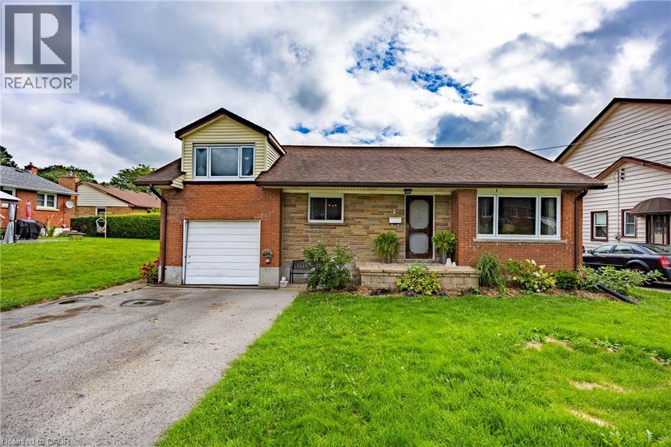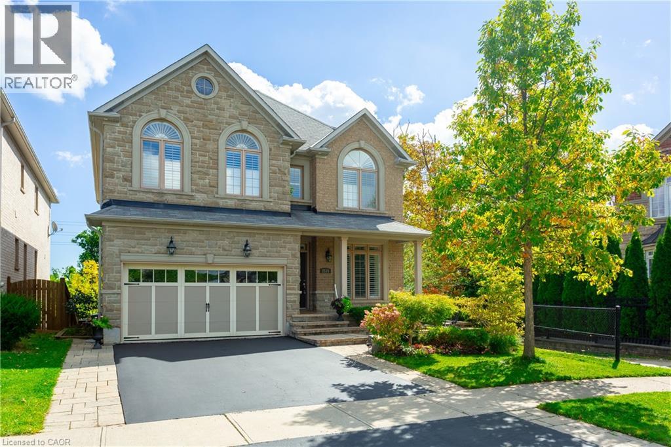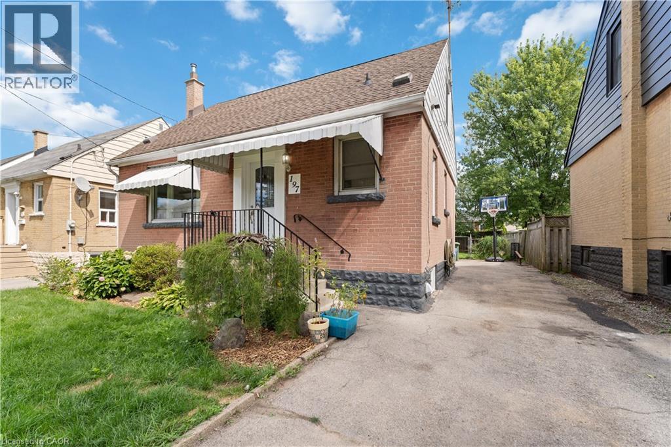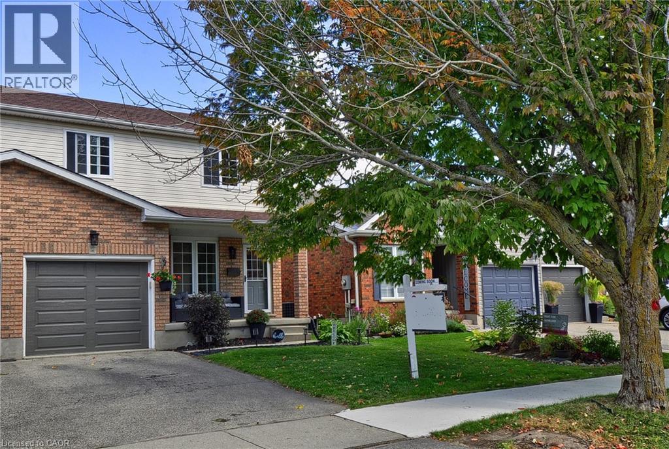243 Sims Estate Drive
Kitchener, Ontario
Welcome to 243 Sims Estate Drive, a stunning family home located in one of Kitchener's most desirable neighbourhoods. This spacious smart home offers 4 bedrooms, 3.5 bathrooms, and a thoughtfully designed layout ideal for modern living. The main floor boasts a bright open-concept family room with a fireplace feature, a formal dining room, and a living room all with warm wood floors. The kitchen is a chef's delight with granite counters, ceramic flooring, and you can walk out to the newly poured concrete patio (2025), perfect for entertaining and wraps to the front of the house. Additional conveniences include a main floor laundry with quartz counters and access to the garage, plus a stylish 2-piece bath with quartz finishes. Upstairs, the large primary suite offers a 5-piece ensuite with soaking tub, separate shower, and walk-in closet. Three additional generously sized bedrooms feature hardwood flooring and ample closet space, complemented by another full bath with quartz counters. The finished basement extends your living space with an oversized recreation room, 3-piece bathroom, utility room, and extra rooms for storage or hobbies. Outside, enjoy a fully fenced yard, beautiful new concrete driveway (2025), and a peaceful setting close to parks, trails, schools, and everyday amenities. This is a move-in ready home that perfectly combines style, comfort, and functionality. (id:8999)
74 Rodney Boulevard
Guelph, Ontario
For more info on this property, please click the Brochure button below. One of a kind property. Located with a backyard facing small green space and front yard mature trees. 3+2 bedrooms, brick bungalow with a unique opportunity for rental income, exclusive new development ideas or lots of space for a growing family. Larger windows offer lots of light and cozy living spaces. Downstairs bedrooms have oversized windows up to code. Large Lot 80 X 164 comes with lots of Potential and a must see to grasp all this Property has to offer. A backyard view onto green space and front yard view to mature trees. One of the original properties during Guelph's beginnings so property is larger than most you will find in the neighbourhood. This 3+2 Bedroom, 2 bathroom property is an oasis of tranquility and peace as it backs onto a gorgeous green space and has mature trees in a park like setting. Sunshine filled basement with two bedrooms, bathroom, sitting room and laundry room. Attached single car garage with plenty of additional driveway parking. Large backyard hobby room can be used for a variety of activities. Also an additional small shed offers that extra space for your garden equipment. From the home it is a short walk to Guelph University, a lovely stroll to the downtown core with shops and cafes, short walks to different green spaces to walk your dog and easy access to the 401. Properties of this size are a gem and rarely seen. Schedule a viewing today to see how this property can become your Dream in the family friendly neighbourhood of the highly sought after 'Old University' section of Guelph. (id:8999)
2392 Arnold Crescent
Burlington, Ontario
Welcome To Luxury! Fully Renovated 4 Bedroom 4 Washroom Home In Burlington Awaits You! Top To Bottom Finishes Through-Out! Smooth Ceilings With Bright Pot Lights Throughout! Custom Kitchen With Modern White Cabinetry, Stainless Steel Appliances, Custom Backsplash And Bright Windows! Family Room With Cozy Fireplace With Walk Out To Oversized Deck, Surrounded By Mature Trees. Convenient Main Floor Laundry With Build In Cabinets And Folding Laundry Counter. 2 Car Garage. Finished Basement With 2 Additional Rooms And A Full Bath! Buy With Confidence – ESA Certificate And Home Inspection Report Available. (id:8999)
55 Duke Street Unit# 1308
Kitchener, Ontario
Just nominated for City of Kitchener 's Great Places and People's Choice Award!Welcome to upscale urban living at its finest in this stunning 2-bedroom, 2-bathroom corner unit on the 13th floor of the sought-after Young Condos in downtown Kitchener. Flooded with natural light and showcasing breathtaking panoramic views, this meticulously upgraded suite offers a unique blend of elegance, comfort, and functionality. Step inside to discover a thoughtfully designed open-concept layout featuring high-end finishes throughout. The heart of the home is a custom kitchen island with gleaming quartz countertops, perfect for entertaining . The kitchen is equipped with premium stainless steel appliances, a Culligan water filtration system, and built-in furniture that enhances both style and storage. Both bedrooms are generously sized, with the primary bedroom featuring a private ensuite. An in-suite washer and dryer add everyday convenience. Additional highlights include:one underground parking spot, private storage locker and bike rack access. Young Condos offers an array of modern amenities, including a fitness center, separate yoga room, rooftop terrace with BBQ, resident lounge, and more — all in a vibrant, walkable location near shopping, restaurants, the LRT, Google and Victoria Park. This is not just a condo — it’s a lifestyle. (id:8999)
9 Dunton Lane
Paris, Ontario
Welcome to 9 Dunton Lane, a beautifully updated raised bungalow nestled on a quiet street in the sought-after Telferwood Estates community of Paris, Ontario. Surrounded by other well-maintained bungalows, this move-in-ready home offers modern updates, functional living space, and stylish finishes throughout. Step inside to find a carpet-free interior featuring engineered hardwood flooring in the bedrooms, pot lights throughout, and an open-concept layout ideal for family living or entertaining. The main floor offers 3 spacious bedrooms and a full bathroom, while the finished basement provides 2 additional bedrooms, a second bathroom, and a generous rec room, perfect for guests, older kids, or a home office setup. Outside, enjoy the privacy of a fully fenced backyard with low-maintenance composite fencing, a double-car garage with inside entry, and a front yard equipped with an irrigation line to keep your lawn lush all summer long. Whether you're upsizing, downsizing, or looking for multigenerational potential, this home offers the perfect blend of comfort, functionality, and location. Don’t miss your chance to call this stunning bungalow home, book your private showing today! (id:8999)
313 Delaware Avenue
Burlington, Ontario
A Michael DeJong Redesign in Downtown Burlington — rarely offered and completely move-in ready. This elegant bungalow combines timeless style with modern updates for truly turnkey living in one of the city’s most desirable neighbourhoods. Comprehensive renovations (2015) include siding, roof, insulation, most windows (by Pollard), electrical, plumbing, flooring, kitchen, and baths—delivering both beauty and peace of mind. At the heart of the home is a renovated kitchen with crisp white cabinetry, granite counters, and a large island, open to the dining area and vaulted-ceiling living room with skylights. Sliding doors extend the living space to a private deck, ideal for entertaining or quiet retreat. The primary suite offers a true haven with a private den, spa-inspired ensuite (double sinks, stand-alone tub, walk-in shower), and a generous walk-in closet with laundry and sink. Hunter Douglas blinds are featured throughout, and both bedrooms (plus the garage) are upgraded with custom 'California Closets'. A 2-piece powder completes the main floor. On the opposite wing, a spacious second-floor guest suite features its own 3-piece ensuite—perfect for family, visitors, or a versatile bonus living space. Nestled on a coveted corner lot with mature trees and a fully fenced yard, this location is unbeatable—walking distance to the lake, library, senior centre, recreation, and shopping, with quick highway access for commuters. A rare opportunity for downsizers seeking main-floor living with stylish guest accommodations—turnkey, thoughtfully redesigned, and ready to enjoy in the heart of Burlington. (id:8999)
1331 Countrystone Drive Unit# A2
Kitchener, Ontario
Lovely 2 bedroom, 2 bathroom, 2 parking spot home! Attention first time buyers, empty nesters or investors. This immaculate home features open concept living space, large center island for meal prep & ideal layout for hosting family and friends. Spacious primary bedroom has a private balcony, large windows and ample closet space. Second bedroom features a wall to wall closet and large window. Steps to Ira Needles and all the shops at the Boardwalk! photos from when home was vacant (id:8999)
85 East Liberty Street Unit# 1712
Toronto, Ontario
Moving to Toronto? Welcome to Liberty Village, the perfect blend of sophistication, style and fun! This updated 1 bedroom + den, 1 bathroom condo offers over 600 sq ft of thoughtfully designed space, perfect for urban professionals, couples, or anyone looking to enjoy one of Toronto’s most dynamic neighbourhoods. The unit features a modern kitchen with custom cabinetry refaced with a fresh new backsplash (2021) and all the appliances replaced in 2020, including an induction stove, low-profile microwave, fridge, and Miele dishwasher. There is convenient in-suite laundry with a washer and dryer (2020) and a versatile den with a built-in Murphy bed (double) and California Closets for extra storage - ideal for a home office and guests. Custom closets in the bedroom, entryway, and den make storage smart and simple. Enjoy lake views from your private balcony and yes, BBQs with propane are allowed! This unit includes a storage locker, and 1 parking spot located right next to the elevator for ultimate convenience. The building has everything, 24-hour concierge service, an indoor pool, bowling alley, games room, golf simulator, movie theatre and a recently renovated gym and rooftop party room. There are also guest suites and visitor parking. The neighbourhood features 3 grocery stores, LCBO, banks, restaurants and cafés, all within walking distance. It is close to BMO Field (TFC games) and Budweiser Stage and steps to Exhibition GO Station, TTC, and the lake (a 15 minute walk away). Also, this is a super dog-friendly community with nearby parks and pet-friendly businesses. This condo offers the perfect mix of comfort, convenience, and lifestyle. Book a showing to see for yourself. (id:8999)
5 Bint Avenue
Simcoe, Ontario
This charming 1 1/2 story home offers 3 bedroom and 2 bathrooms, perfect for comfortable family living. The property features a large, fully fenced backyard, ideal for kids, pets or entertaining outdoors. Inside, the renovated basement is a true highlight, complete with a bar and built-in surround sound, making it the ultimate spot for movie nights or gatherings. Conveniently located within walking distance to both the public school and a high school, this home blends everyday convenience with great amenities. (id:8999)
2135 Devonshire Crescent
Oakville, Ontario
No need to choose between the perfect home and the perfect neighbourhood—this stunning Oakville gem offers both! Step onto the covered porch with custom stonework and an updated Garada garage door. Inside, gleaming hardwood floors lead to elegant living and dining rooms. The open-concept kitchen features granite counters, a large island, and a spacious breakfast area with double doors to a balcony overlooking the gorgeous backyard. The adjacent family room with gas fireplace keeps you connected while entertaining. Upstairs, you’ll find 4 spacious bedrooms each with custom closet organizes and the primary bedroom, includes a sitting area, walk-in closet and a large ensuite with jetted tub, glass shower and private lavatory. The bright walk-out basement includes a fifth bedroom, 3-piece bath, theatre area wired for sound, and ample storage. Outside, enjoy a heated saltwater pool, custom stone patio, and cabana with sound system and TV—perfect for hosting. Backing onto greenspace with no rear or west neighbours, you’ll love the privacy and sunshine. Located near trails, Bronte Creek Provincial Park, top-rated schools, and easy access to the 407/QEW. Too many updates to list here, are you convinced you need to see this home? (id:8999)
197 East 12th Street
Hamilton, Ontario
Discover comfort, space, and style at 197 East 12th Street, a charming home with timeless appeal nestled in the heart of the desirable Hamilton Mountain. Situated on a 41' x 102' lot, this property offers room to grow both inside and out. With 1,145 sq ft of above-grade living space, this 4-bedroom, 2-bathroom home is perfect for families, professionals, or anyone seeking a move-in-ready home in a prime location. The open-concept main floor features a bright, updated kitchen that flows seamlessly into the living area—ideal for entertaining or cozy nights in. The attached sunroom offers a great opportunity to create a comfortable space for year-round enjoyment and relaxation. The generous primary bedroom boasts abundant natural light. The fully finished basement adds versatile space for a family room, home office, or guest suite. It also includes a second kitchen, providing added flexibility for multi-generational living, entertaining, or extended stays. Step outside to enjoy a fully fenced backyard with ample green space, a garden shed, and room to entertain, play, or garden. Located close to top-rated schools, parks, shopping, public transit, and highway access, this is a rare opportunity to own a truly exceptional property in a sought-after neighbourhood. Don’t miss the chance to call this property your home! (id:8999)
209b Inverhuron Crescent
Waterloo, Ontario
One of a kind, custom built Bushfield home in sought after Conservation Meadows near the Laurel Creek Conversation Area, Stamm Woodlot trail system, and Transcontinental Trail. Ride your bicycle to St. Jacobs Market, golf Elmira, Grey Silo and Conestogo Lake. Two minutes to the outskirt's of town for farmland, fresh produce, and Christmas tree lots! Location, location, location!! Easy access to Conestoga Expressway and light rail public transit at Weber and Northfield. Tons of retail amenities just the right distance away including Conestoga Mall, The Boardwalk, and Costco. Rim Park, Tech and Universities close by too. This home is situated on a well manicured, fully fenced and landscaped, oversized 132 foot deep lot with a wonderful outdoor living space, 16x15 foot deck and hot tub! Open concept main floor with awesome kitchen and pantry, dining area with walk out to deck, and powder room near the inside entry to garage. Large bedrooms including two with walk in closets and cheater ensuite for primary bedroom. Basement includes huge storage/utility room, a rec-room and fourth bedroom area. Shows really nicely, fresh and modern. Single owner since new! Well maintained, pride of ownership evident. Great curb appeal and charming front porch to help engage in this family friendly, community oriented neighbourhood. Dishwasher 2024, Microwave 2023, Hot Water heater 2024, shed and deck boards 2024, water softener 2024, furnace 2021. Move right in, flexible closing. Newer hot tub, appliances, gazebo, shed and window coverings included. (id:8999)

