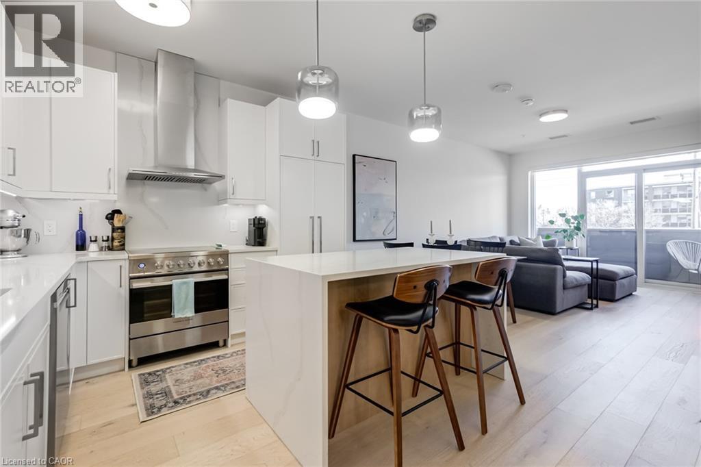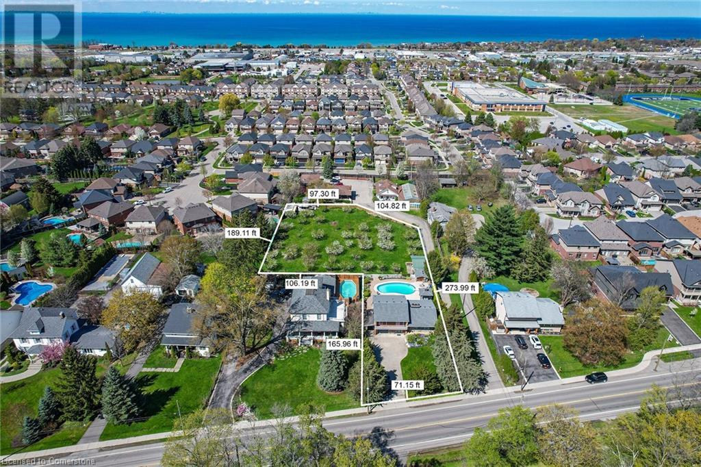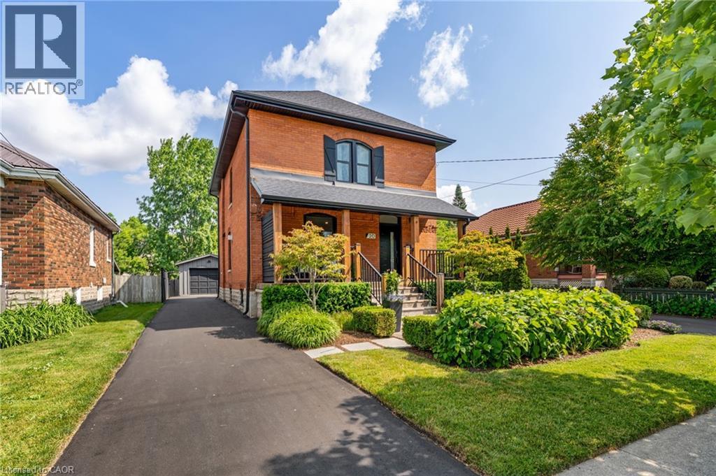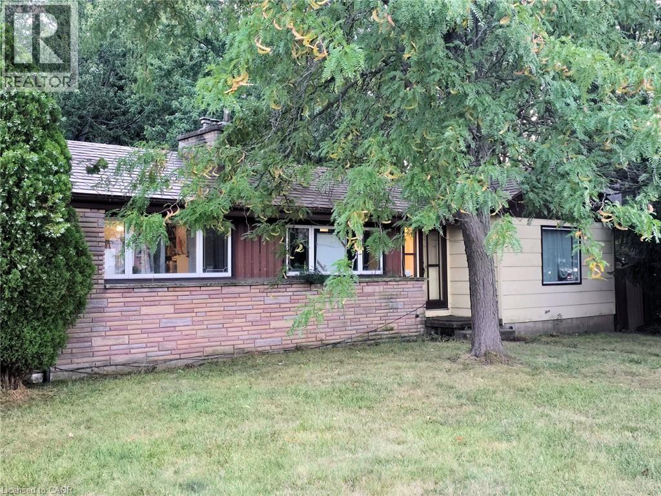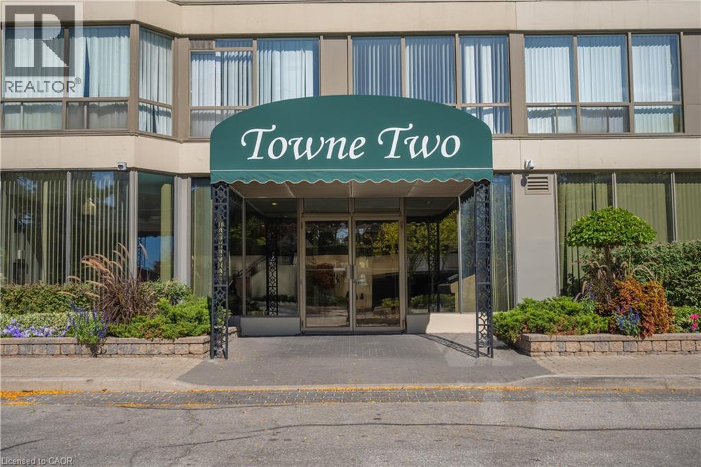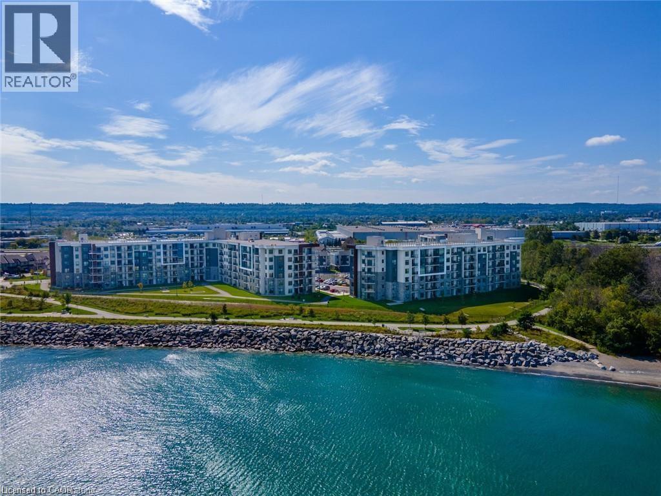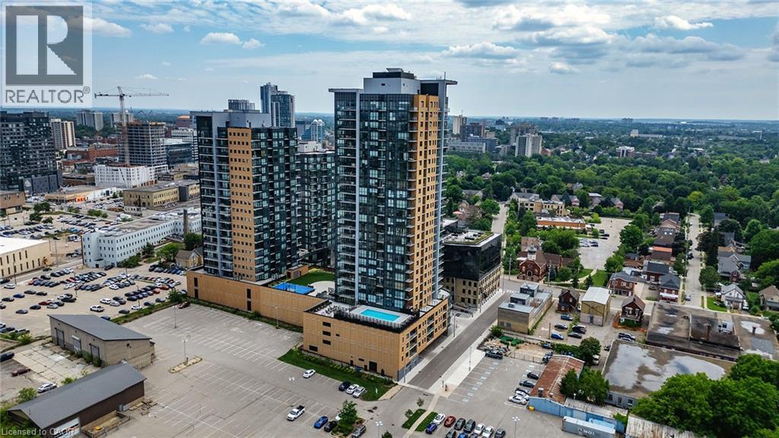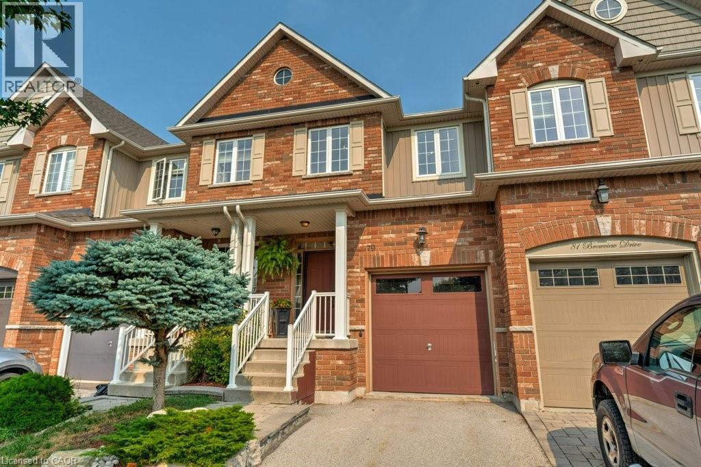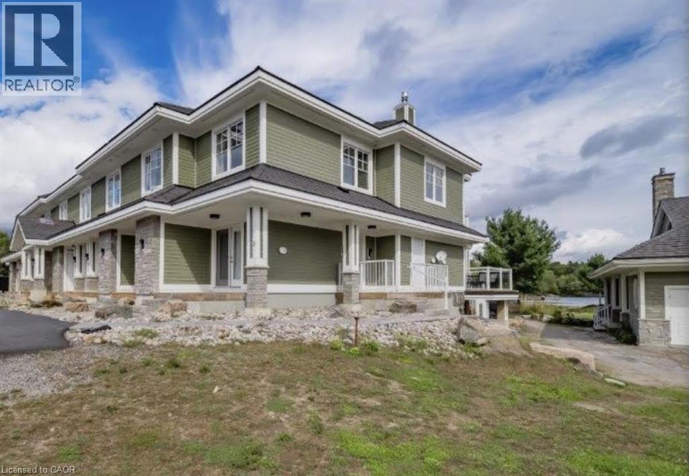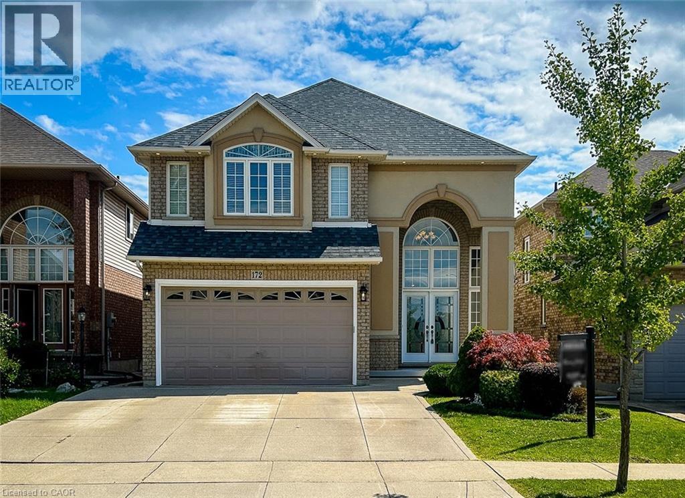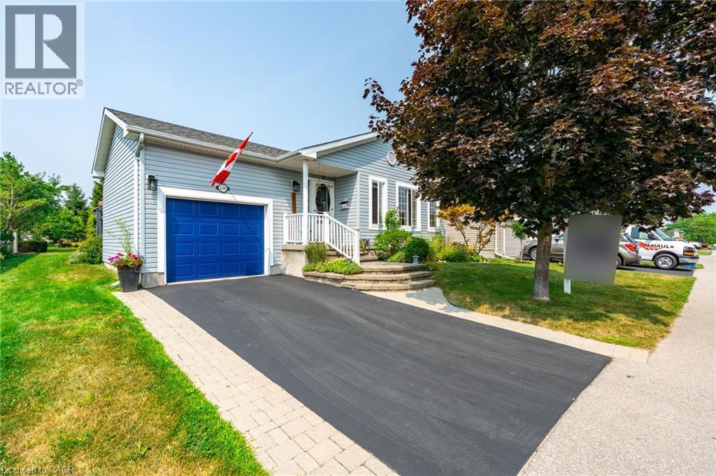500 Brock Avenue Unit# 205
Burlington, Ontario
Experience luxury living in the heart of downtown Burlington! This stunning 900 SQFT condo boasts $50,000 in curated upgrades, soaring 9-foot ceilings, and a one-of-a-kind layoutthe only one like it in the building! Featuring 1 bedroom + den, 2 full bathrooms, and a beautifully designed open-concept living space. The sleek, modern kitchen is a chefs dream, equipped with high-end Fisher & Paykel appliances and an island with seating for three. Upgraded wood flooring throughout adds warmth and sophistication, while the custom built-in console unit provides both function and style. The east-facing terrace is perfect for enjoying your morning coffee while soaking in the sunrise. This unit comes complete with in-suite laundry, 1 underground parking space and a locker for added convenience. Enjoy the best of Burlington right at your doorstep, just a short stroll to Sunshine Donuts, Lake Ontario, Spencer Smith Park, and many vibrant downtown attractions plus a Medical Clinic with Pharmacy coming soon right in the building. Top-tier building amenities include: 24/7 concierge, exercise room, large panoramic party room with wrap around bar, hotel-inspired guest suites, ample visitor parking, and amenities room with full kitchen. Don't miss your chance to own this truly unique and luxurious condo in one of Burlingtons most desirable buildings in an unbeatable location! (id:8999)
280a Main Street W
Grimsby, Ontario
COUNTRY LIVING JUST STEPS FROM DOWNTOWN - Opportunities like this are rare—welcome to your own private retreat on nearly an acre (0.96 acres) of land, perfectly positioned within walking distance to downtown and offering stunning views of the Niagara Escarpment from the front, and your very own fruit orchard in the backyard. Lovingly maintained by the same family for nearly 50 years, this unique multi-level home begins with a spacious foyer featuring a custom built-in desk. Just a few steps up, you’ll find a bright and airy living room with a gas fireplace and a picture window framing breathtaking Escarpment views. Hardwood flooring flows seamlessly throughout all levels of the home. The open-concept layout connects the living room to a formal dining area and a well-appointed eat-in kitchen, complete with a breakfast bar and stainless-steel appliances. A cozy den with an electric fireplace and a 3-piece bathroom lead through French doors to a stunning 23' x 11' sunroom—perfect for year-round enjoyment, overlooking the lush backyard. Upstairs, you'll find three generously sized bedrooms sharing a beautifully updated 5-piece bathroom. Two bedrooms feature private balconies with Escarpment views, while the primary suite enjoys its own balcony with views of the backyard oasis. The bright lower level includes a recreation room, an additional kitchenette, and laundry—ideal for extended family or guest accommodations. Step outside to your dream backyard—an entertainer’s paradise featuring multiple seating areas, a large concrete patio surrounding a heated saltwater pool, a charming pool house, and a barn/workshop. This is truly a rare slice of country tranquility with urban convenience. Additional features include a single-car garage and a concrete driveway with parking for up to six vehicles. (id:8999)
20 Alice Street
Brantford, Ontario
Welcome to 20 Alice Street Where Century Charm Meets Modern Comfort!This beautifully restored century home offers over 1,700 sq. ft. of finished living space and is full of character and thoughtful updates. From the moment you arrive, you'll appreciate the charm of the classic front porch perfect for morning coffee or unwinding at the end of the day.Step inside to discover interior finishes that look like they are straight out of a magazine. The spacious living room flows seamlessly into a separate dining area, ideal for hosting family and friends. The updated kitchen features quartz countertops, custom cabinetry, and a built-in bench that adds both style and functionality.With two staircases leading to the upper level, you will find four generously sized bedrooms and a 4-piece bath. The partially finished basement offers a cozy retreat for teens or tweens to relax and hang out.Outside, the backyard is a true escape! With two driveways and a detached garage, there is plenty of parking and storage. Whether you are cooking smores around the firepit, tending to your vegetable garden, or simply enjoying the peaceful setting, this outdoor space is sure to impress. A shed provides extra storage for all your tools and toys. Lovingly decorated and restored from top to bottom, this home is the perfect blend of old-world charm and modern conveniences. Don't miss your chance to see this home, schedule your private viewing today! (id:8999)
976 Stone Church Road E
Hamilton, Ontario
HUGE CORNER LOT 62.19' X 133.29' zoned C. A 2-bedroom bungalow with all amenities on the main floor and a potential 2nd income unit or in-law suite in the basement with private exterior access. The main level is fully finished and tenanted. Large heated garage. The basement has had many updates and renovations (about 80% done) in preparation for a 2nd income unit. It would take very little for a new owner to have it all finished off with a minimum 2 bedroom, 1 bath + kitchen unit. Amazing location on Hamilton Mountain, close to schools, shopping & amenities. Public bus transportation is just outside the door. (id:8999)
55 Elm Drive W Unit# 2204
Mississauga, Ontario
Welcome to this stunning 2-bedroom, 2-bathroom condo on the 22nd floor of 55 Elm Drive W, offering some of the most breathtaking, unobstructed views of the city through an entire wall of floor-to-ceiling windows that run from the primary bedroom through the open-concept living and dining areas, and into the second bedroom. The natural light and skyline vistas create a truly elevated living experience. Inside, you'll find a functional layout perfect for both relaxing and entertaining, while the building itself offers an impressive selection of amenities including outdoor tennis courts, indoor squash courts, a rooftop BBQ area and expansive common terrace, an indoor pool, hot tub, sauna, a fully equipped gym, library, billiards room, party room, and boardroom. Located in the heart of Mississauga, just steps from Square One, transit, shopping, and dining, this condo combines luxury, convenience, and incredible views in one exceptional package. (id:8999)
125 Shoreview Place Unit# 509
Stoney Creek, Ontario
This 668 square foot lakeside condo in the Community Beach area of Stoney Creek combines style and convenience. It features a bright, open layout with one bedroom and a flexible den—perfect for a home office or reading nook. The modern kitchen is equipped with quartz countertops, subway tile backsplash and stainless-steel appliances, while the living room is highlighted by a stylish feature wall. The primary bedroom comes with a walk-in closet and ceiling fan and the bathroom includes a quartz vanity. Not to be missed are the updated light fixtures, laminate floors that provide warmth and ease of maintenance, and floor-to-ceiling windows providing loads of natural sunlight. Step out onto your private balcony where you can take in views of Lake Ontario. Step out onto your private balcony where you can take in views of Lake Ontario. Residents can enjoy building amenities such as a rooftop patio, gym, and a party room for gatherings. This unit comes with one underground parking space and one locker. You’ll love the location being able to walk along the waterfront, going to the beach and parks and quick access to the highway. Don’t be TOO LATE*! *REG TM. RSA (id:8999)
108 Garment Street Unit# 1101
Kitchener, Ontario
Welcome to Garment Street Condos - where contemporary style meets downtown Kitchener’s vibrant energy. Located in the sought-after third and newest Garment Condo Tower, this recently completed building redefines condo living with exclusive amenities: a private swimming pool, basketball court, fitness centre, yoga studio, party room, expansive lobby lounge, outdoor bbq's and patio and ground level retail. Work hard, play harder — it’s all here. Step inside Unit 1101, a beautifully upgraded one-bedroom suite with a sleek, open-concept design. Every detail has been carefully chosen, from the rich flooring to the crisp granite countertops and modern stainless steel appliances. The 50-square-foot balcony is the perfect perch for morning coffee or an evening glass of wine, complete with a city view. Even the lobby makes a statement with its stylish furnishings and welcoming spaces to relax or connect with neighbours. Perfectly situated within walking distance of transit, boutique shops, trendy restaurants, and the region’s thriving tech hub, Garment Street offers an elevated urban lifestyle. Come see for yourself why this is downtown Kitchener’s most talked-about address. Perfectly located steps from the ION Light Rail, Victoria Park, and Downtown Kitchener’s shops, markets, and dining, with convenient access to tech offices and the University of Waterloo campus. A standout opportunity in one of the region’s fastest-growing neighbourhoods — this condo shows beautifully and is an ideal investment. (id:8999)
79 Browview Drive
Waterdown, Ontario
This stunning premium freehold townhome, ideally located in the heart of Waterdown, offers the perfect blend of style, comfort and convenience. Flooded with natural light thanks to its coveted southern exposure, the home radiates warmth and brightness throughout, enhanced by a striking central skylight that illuminates the upper level. Thoughtfully redesigned and fully renovated with permits in 2022, this move-in ready gem features a custom open-concept layout that effortlessly connects indoor and outdoor living spaces. Perfect for both families and entertaining, every detail has been carefully curated to deliver high-end finishes and peace of mind. The custom kitchen, completed in 2023, anchors the main floor with elegance and function, complemented by a handcrafted hickory-cladded beam and beautifully designed custom staircase and railings. Custom California Closets have been installed in all bedrooms as well as the upper-level laundry area, maximizing organization and storage. Additional upgrades include a new roof installed in 2023 with a 40-year warranty, new carpet, flooring, paint, trim, and baseboards, along with Roxul Safe ’n’ Sound insulation added to the main floor ceiling, interior, and party walls for added comfort and quiet. Ducts and furnace were professionally cleaned in 2023. Outside, the home continues to impress with professionally landscaped front and rear yards featuring low-maintenance turf grass, offering lush, year-round greenery without the hassle. Close to all amenities, such as schools, YMCA, grocery stores, restaurants, parks, trails and downtown! Conveniently located within minutes to Aldershot GO Station, QEW, 403, 407 and Hwy 6. This beautifully updated, turnkey residence is a rare find in one of Waterdown’s most desirable neighbourhoods—don’t miss your chance to make it yours. Don’t be TOO LATE*REG TM. RSA. (id:8999)
739 Hager Avenue
Burlington, Ontario
Welcome to 739 Hager Avenue, a freehold semi-detached home in one of Burlington’s most sought-after neighbourhoods. This charming 3+1 bedroom, 1.5 bathroom property is perfectly positioned on a quiet, tree-lined street just steps to Spencer Smith Park, the lakefront, the GO Station, and all the shops, cafés, and restaurants downtown Burlington has to offer. Inside, a bright and welcoming foyer leads to sun-filled living and dining rooms, ideal for everyday living and entertaining. The eat-in kitchen offers plenty of space for your morning coffee or family meals. Upstairs, you’ll find three generously sized bedrooms and a full 4-piece bathroom. The finished lower level adds fantastic versatility with a cozy rec room complete with fireplace, plus an additional bedroom or office — perfect for guests, teens, or working from home. Direct inside access from the garage provides extra convenience. Step outside to your own private backyard oasis featuring a peaceful pond, an extended deck, and a covered gazebo — an ideal setting for summer evenings and weekend barbecues. With a private drive, attached garage, and excellent walkability, this home combines comfort, character, and location in one unbeatable package. (id:8999)
1869 Highway 118 West Unit# Bhvb-201
Bracebridge, Ontario
Welcome to Touchstone Resort Muskoka! Just minutes outside of Beautiful Bracebridge, this breathtaking Resort is located on the prestigious Lake Muskoka. Bright, fully furnished, 657 sqft, 1 Bedroom, 1 Full Bathroom villa is the perfect Four Season Escape for your family! Spectacular waterfront views from your private deck with burner grill & just steps from the private beach, you will enjoy the sunlight almost all day around. This unit features high-speed Internet, ensuite laundry & a gas fireplace. Touchstone Resort offers a fully managed rental program for this investment. The resort fully manages a rental program from which you can benefit. After a long day of playing at the park, tennis courts and swimming at the pool/private beach, or winter fishing/skating on the lake you can dine at your choice of 2 gourmet restaurants in the resort (or making your own grill meal on your terrace), and get a massage at the luxurious spa. Private parking included. (id:8999)
172 Lorenzo Drive
Hamilton, Ontario
Newly improved home! Available Immediately. Carpet, pet and smoke free home. All new Upgrades include: laminate flooring in all 4 bedrooms, framed floor vents throughout, stainless steel stove, stainless range hood, freshly painted throughout, light fixtures in bedrooms, baths and upper hall (11 lights), new glass shower doors and mirrors for 2 baths, brand new HWT (rented). Exterior upgrades include: New concrete and paint in covered porch, new garage door rubber seal, painted garage and front door trim. New furnace 2024, roof shingles 2020. 17 interior and 6 exterior potlights, granite counters in kitchen. All appliances included (fridge, stove, hoodfan, washer, dryer). Oversize concrete driveway. Huge primary bedroom with large walk-in closet and 4 pc ensuite bath, including jetted tub. Well designed layout with separate living/dining room, main floor laundry. Rear concrete patio and steps with fully fenced yard. Quick closing available. (id:8999)
136 Glenariff Drive
Hamilton, Ontario
This lovely bungalow with 2+1 bedrooms and 2 bathrooms is 1339 square feet and is situated in the beautiful community of Antrim Glen; a Parkbridge Land Lease Community geared to adult lifestyle living. Enter this spotless home and be welcomed by a charming living room, featuring engineered hardwood floors and a cozy gas fireplace framed by elegant custom –built-ins. The large, east-facing living/dining room allows you to enjoy the morning sun and is a great entertaining space. The updated kitchen offers plenty of cabinets and counter space and features newer stainless-steel appliances along with a large breakfast bar. Off the kitchen is a private deck with composite decking offering a southwest exposure where you can BBQ or relax and enjoy the quiet countryside and perennial gardens. The spacious primary bedroom includes a walk-in closet and an updated 4-piece bathroom with double sink vanity. Most of the basement remains unfinished, so, let your creativity bring this blank canvas to life. However, the basement does feature a bedroom that can serve as a versatile space. The single car garage offers convenient inside entry and the driveway has been widened to allow for 2 car parking. Antrim Glen residents have access to a wide range of amenities which include a community centre with an event hall, gym, billiards room, library, shuffleboard and a heated outdoor saltwater pool (a 1-minute walk away!). There is a myriad of activities that take place in this friendly community including cards, hiking and various social events. Don’t be TOO LATE*! *REG TM. RSA. (id:8999)

