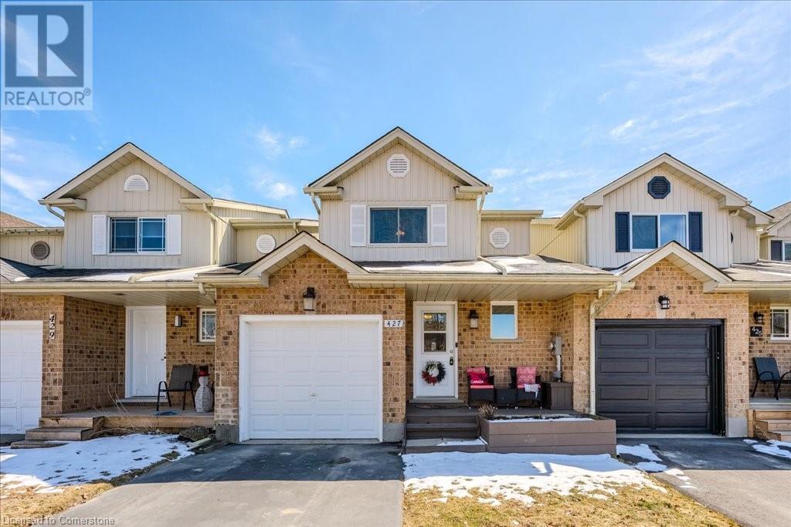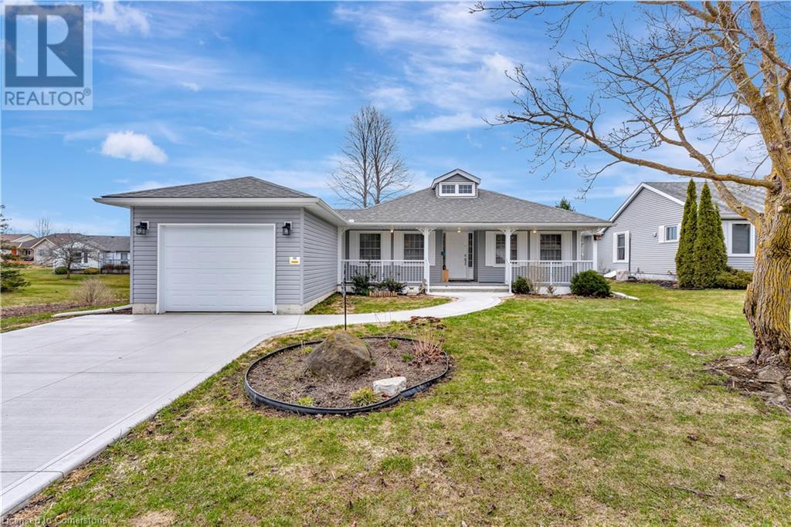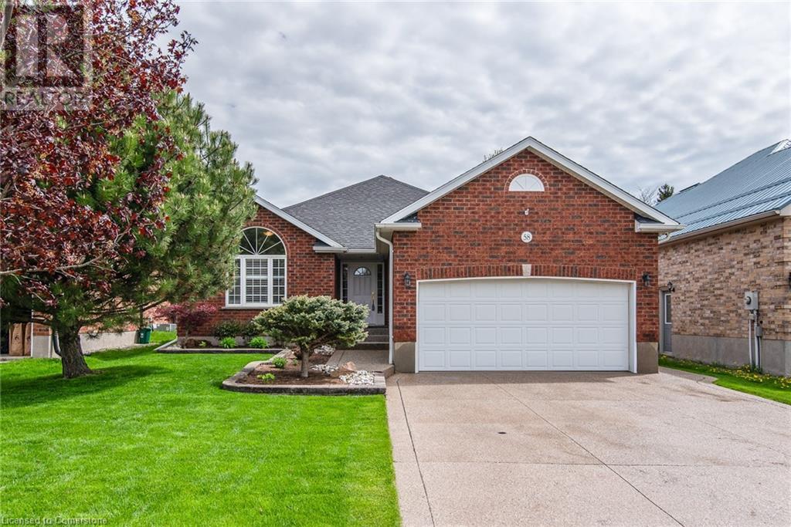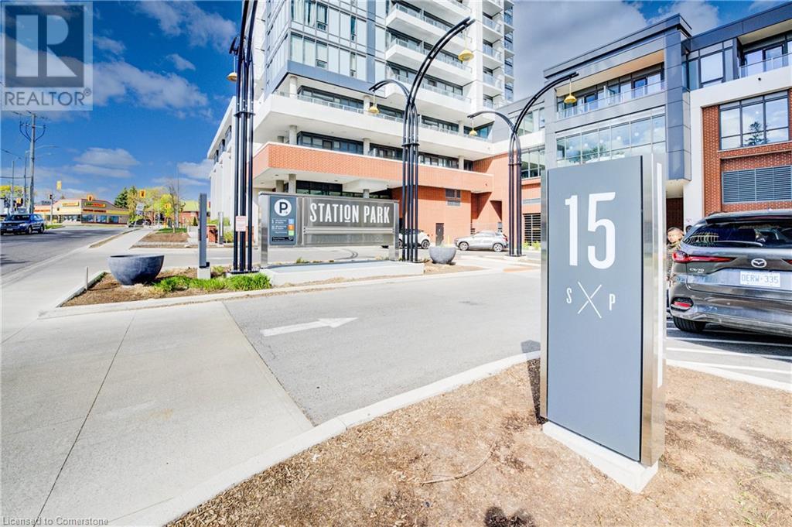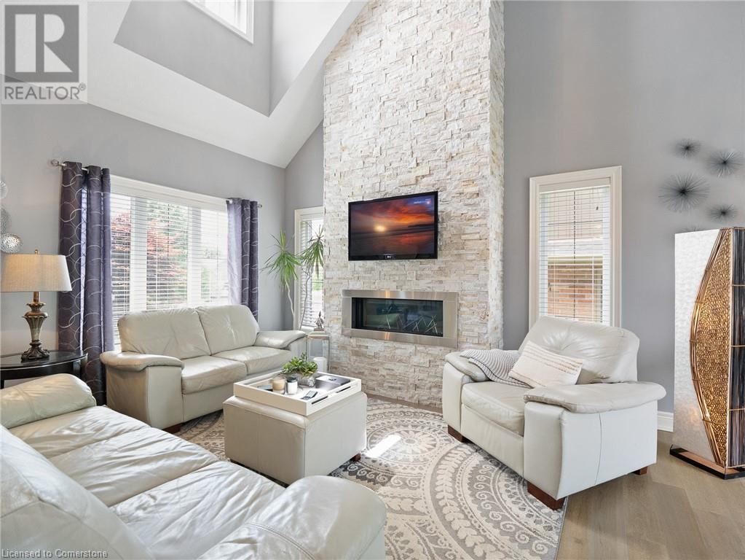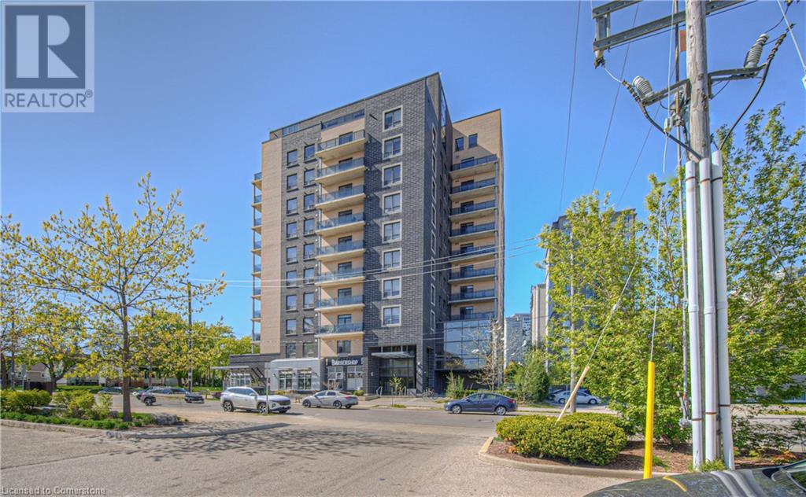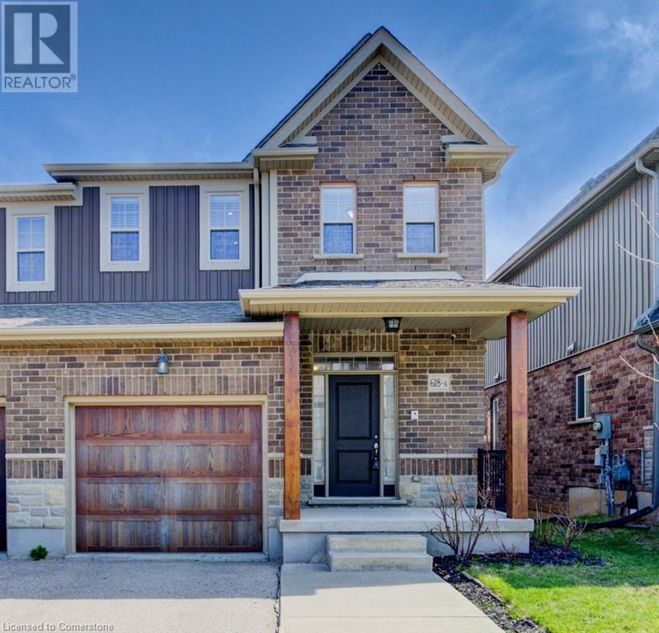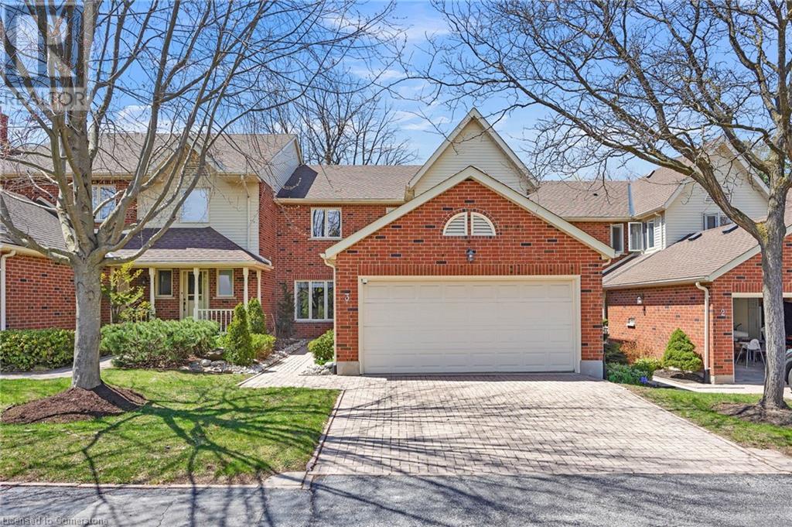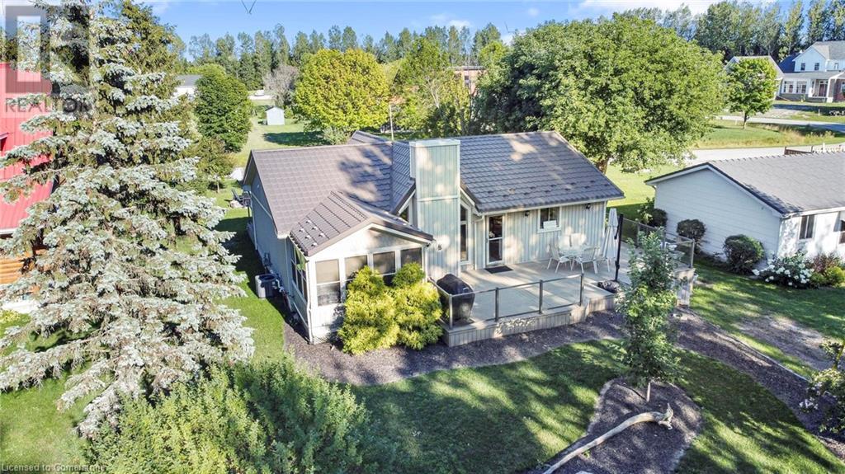8 Hickory Street W Unit# 304
Waterloo, Ontario
Attention investors!!! Welcome to this exceptional 3-bedroom, 2-bathroom unit, perfectly situated within walking distance to Laurier, University of waterloo, shopping, restaurants, public transportation and more. Featuring 1300 Square feet of living space with great sized rooms, vinyl floors, stainless appliances, and granite countertops, this unit is sure to attract and retain quality renters. Whether you're a seasoned investor or just starting your portfolio, this property offers the ideal blend of location, space, and modern finishes. Don't miss out on this investment opportunity in the heart of Waterloo. Book your showing today! *some photos have been virtually staged* (id:8999)
3 Bedroom
2 Bathroom
1,302 ft2
427 Flannery Drive
Fergus, Ontario
Beautifully updated and maintained 3 bedroom freehold townhome in Fergus's sought after south-end neighborhood - close to all amenities and a easy 10 minute drive to Guelph. Inside this home you will find a newly updated kitchen with sleek stainless steel appliances. Open concept kitchen dining, leads to a bright spacious living room with sliders to backyard deck, gazebo and self-contained rear yard. A rare find breezeway from the garage allows privacy and access to your backyard, great for maintenance and guests. Back inside as you make your way upstairs, the primary bedroom offers a double closet. Two additional bedrooms with stylish 4 piece bath. Completing this home is the finished basement with generous rec room, 3 piece bath, laundry room and storage. With this ideal location to both elementary and secondary schools, parks, splash pad, Community Centre, restaurants and a short stroll to downtown and the sights and sounds of the Grand River, this home and its location truly is a must see ! (id:8999)
3 Bedroom
2 Bathroom
1,140 ft2
29 Morningside Circle
New Hamburg, Ontario
This charming home on 29 Morningside Circle is adorable at first glance and will wow you with the updates as you explore the home further. Some of the major updates include a new furnace and a/c (2022) 5 new windows (2022) new garage (2023) concrete driveway and walkway to the house (2023) and a custom kitchen with moveable island (2023). Additional improvements include new front and back railings, deck stairs, new light switches, gazebo on the back deck, and the cozy gas fireplace has been updated and serviced. Just move in and fall in love with this beautiful home and fantastic Morningside community. The lot has a flowing stream to one side, with no neighbours on that side, where you can enjoy wildlife and expansive views of green space. This is living at its best with a neighbourhood of lovely homes, wide open spaces, activities galore, friendly neighbours and no shovelling or lawn maintenance for you to take care of! This home and community are perfect for those who wish to downsize and simplify life. Why live in a condo when you can have all of this?! (id:8999)
1 Bedroom
1 Bathroom
895 ft2
58 Zinkann Crescent
Wellesley, Ontario
Nestled in the tranquil and family-friendly community of Wellesley, this all-brick bungalow offers the perfect blend of comfort, space, and charm. Set on a generous, fully fenced lot surrounded by mature trees, this well-cared-for home provides privacy and peace of mind - ideal for children and pets alike. Step inside to discover a thoughtfully designed layout featuring 3+1 bedrooms and 3 full bathrooms. The open-concept main floor offers a seamless flow between the living room (complete with a cozy gas fireplace), the spacious kitchen, and the dining area that opens to a private backyard oasis.The primary bedroom is a true retreat, showcasing a vaulted ceiling, walk-in closet, and a luxurious ensuite with a jacuzzi tub and separate shower - your very own spa experience at home. Two additional main-floor bedrooms are bright, spacious, and perfect for family or guests. The mostly finished basement adds incredible versatility with a large rec room featuring a second gas fireplace, a full bathroom, another bedroom, and a kitchen area. With its private walk-up entrance through the garage, this space is ideal for an in-law suite or potential rental income. Step outside to enjoy your own backyard paradise, complete with an on-ground heated swimming pool and beautifully landscaped perennial gardens that bloom throughout the year. Additional highlights include a double car garage, concrete driveway, California shutters throughout, and a security camera system for added peace of mind. Located just minutes from local parks, the community center, schools, and daycare, and only a 20-minute drive to Waterloo - you'll enjoy small-town charm with city convenience. Don't miss the chance to make this exceptional home yours! (id:8999)
4 Bedroom
3 Bathroom
2,472 ft2
15 Wellington Street S Unit# 2609
Kitchener, Ontario
Welcome to 15 Wellington St. S Station Park towers!!! Located in mid-town Kitchener and the technological hub. Unit 2609 offers open concept layout with incredible natural light, stunning west facing view to enjoy those unobstructed sunsets, and a colour palette that welcomes you in. Unit 2609 offers 2 bedrooms, 2 full bathroom, in-suite laundry, a 45 sq ft open balcony and $18,000 + upgrades. This unit offers great space for every day living with plenty of room to entertain family and friends. Need storage for seasonal items and a parking spot – you can have both with the unit! Residents and their guests have access to incredible amenities; concierge, two-lane bowling alley in the lounge, bar area, pool table and foosball, Hydra pool swim spa and hot tub, Peloton room with Yoga/Pilates studio, fitness centre, dog washing station, outdoor terrace with BBQ’s and furnished & landscaped patio/terrace. Not to forget about the opportunity to book the private dining room with a full kitchen available for those dinner parties and celebrations. Convenient access to the LRT and other public transportation. To top it off, this unit has a license for short term rentals! Book your showing today, it is a wonderful opportunity and a must see! (id:8999)
2 Bedroom
2 Bathroom
810 ft2
112 Ruby's Crescent
Mount Forest, Ontario
The perfect family home you've been waiting for in the flourishing town of Mount Forest! Introducing 112 Ruby's Crescent, a custom built 1.5 storey home that has been exceptionally finished from top to bottom. This home features over 2400 square feet of finished living space, 5 spacious bedrooms, 3 & 1/2 bathrooms, a fully finished basement and a long list of upgrades. The main floor boasts high quality engineered hardwood floors in the living areas, a cozy natural gas fireplace and stone surround stretching 16' up to the beautiful vaulted ceilings, patio sliders leading from the dining room to the large composite deck, convenient main floor laundry in the garage entry mud room and primary bedroom complete with a 4 pc ensuite bathroom. The unique upper level includes a den that overlooks the stunning main floor and provides a useful flex space perfect for a home office, situated between two bedrooms, a 4 pc bathroom and accentuated by multiple feature walls. Downstairs, there are two bedrooms, a 3 pc bathroom, enormous 11'x8' cold room and a 29'x15' rec room with a custom built-in entertainment centre ready for family game or movie nights. Outside, the manicured and tastefully landscaped front and fully fenced back yard create a safe space for kids or pets to play while you relax on the back deck. Two garage spaces offer plenty of space for your cars or recreational equipment and ample space for 4 cars in the freshly resealed asphalt driveway. This one checks all the boxes and then some! (id:8999)
5 Bedroom
4 Bathroom
2,593 ft2
8 Hickory Street W Unit# 302
Waterloo, Ontario
Move-in ready, beautiful 3-bedroom apartment in a prime location within walking distance to universities (Wilfrid Laurier, University of Waterloo, and Conestoga College Waterloo Campus) and close to all amenities: shopping, dining, public transit, parks, etc. It simply shows great, you are going to love it! The kitchen is large and open, and the stainless steel appliances make it look really nice and modern. It has its own laundry space, and you can do your laundry while cooking. It has 3 bedrooms and 2 full bathrooms. The master bedroom has its own ensuite bathroom. The sellers are willing to negotiate and leave the existing furniture behind. If you are a university student looking for a mortgage helper, you can rent out the extra bedrooms. After a long day, you can sit back and relax with a cup of coffee or a good book on the ample balcony. Because it is a smaller high-rise building, it is not crowded; also, there is an exercise room for all the residents. Come and check it out, it won't last! (id:8999)
3 Bedroom
2 Bathroom
1,304 ft2
201 Fennell Avenue E
Hamilton, Ontario
Welcome to this stunning, fully renovated home, nestled on a spacious lot just a short walk to Mohawk College and all the nearby amenities! This beautiful property boasts a brand new kitchen, updated plumbing, new electrical, and so much more. You'll appreciate the luxurious touches throughout, including convenient main floor laundry. Whether you're a first-time homebuyer, a senior, or looking for a fantastic investment opportunity, this home has it all. Dont miss out on this incredible chance to own a turnkey property in a prime location! Large Lot of 50 x 114 ft, very easy to add backyard house or do a large extension to property. (id:8999)
3 Bedroom
2 Bathroom
818 ft2
618 Montpellier Drive Unit# A
Waterloo, Ontario
Welcome to this upgraded 4-bedroom plus den floor plan, currently used as a 3-bedroom with a spacious family room, offering lots of versatility for your needs. This deceivingly large 1,934 sqft home features a fully finished walk-out basement with a king-sized bedroom, full bathroom, a future kitchen/laundry area, and large living/dining space with patio doors to the rear yard, ideal for a separate unit for extended family, rental potential, or a great games and rec room. A cute front porch invites you into a large foyer with a double closet and convenient powder room. The main level boasts 9-foot ceilings, tall kitchen cabinetry with granite counters, stainless steel appliances, and a movable island open to the separate dining room. The oversized living room is flooded with natural light from large windows and patio doors that lead to a spacious deck. Upgrades throughout include bathroom vanities with granite counters, glass showers, fresh paint, and blinds. A handy mudroom and laundry area connects directly to the garage for ultimate convenience. Vibrant, family-friendly neighborhood, just a short walk to parks, schools, shopping, medical offices, restaurants, public transit, and scenic trails. Plus, minutes away from universities, Uptown, Downtown, The Boardwalk, and quick access to the expressway. Just move in and enjoy everything this exceptional home has to offer! (id:8999)
4 Bedroom
4 Bathroom
2,772 ft2
405 Glasgow Street Unit# 3
Kitchener, Ontario
Nestled within an exclusive community of just eight luxury townhomes, this beautifully updated home offers a refined, low-maintenance lifestyle tailored to the discerning buyer. With over 3,000 square feet of elegant living space, it features exceptional craftsmanship and high-end finishes throughout. Enter through a striking foyer into a welcoming living room highlighted by rich hardwood floors, abundant natural light, and a cozy natural gas fireplace. A generous main-floor office provides the perfect setting for work or study. The chef-inspired kitchen is both stylish and functional, showcasing timeless cabinetry, granite countertops, a large island, and premium appliances—including a Maytag range, JennAir refrigerator, and Miele dishwasher. The adjoining dining area opens to a private deck and professionally landscaped yard—ideal for entertaining or quiet moments outdoors. Upstairs, a spacious landing leads to three oversized bedrooms, including a lavish primary suite with a custom walk-in closet and spa-like ensuite, complete with a stand-alone soaker tub and an expansive glass walk-in shower. The finished lower level offers additional comfort and flexibility, featuring a warm recreation room with a wood-burning fireplace, a hobby room, workshop space, and ample storage. Condo fees cover lawn care, snow removal, windows, doors, and the roof, ensuring worry-free living. Ideally situated just 2.5 blocks from Westmount Golf & Country Club and steps from the vibrant shops, cafés, and restaurants of Belmont Village. With nearby parks and the Iron Horse Trail, this home is the perfect balance of luxury, lifestyle, and location. (id:8999)
3 Bedroom
4 Bathroom
3,185 ft2
161 Brock Street
Monkton, Ontario
This is a custom built home on a large lot on a quiet street located only 40 Minutes to KW, 25 minutes to Stratford and 15 minutes to Listowel, Mitchell and Milverton. This one owner home features a large kitchen with loads of cabinetry and abundant counter space with a breakfast nook overlooking the expansive fenced back yard. 2 sets of French doors give you access to the recent deck and patio area. On the spacious main level you will find the bright and inviting primary bedroom with a ensuite bath with a steam shower and large soaker tub and a huge walk-in closet. The main floor also includes another bedroom, living room, dining room, laundry, and access to a bonus room over the garage. The finished basement has in floor heat and offers 2 more bedrooms, 3 piece bath, an oversized rec room with a wet bar and fireplace. The basement could very easily be converted to an apartment as the wet bar area has a hookup for a stove as well and a set of stairs gives excellent access to and from the garage. Outside you will find a aggregate concrete drive with room for 4 vehicles and a hookup for a generator. Updates include a private well drilled in 2019, metal roof ($45,000) in 2018 and the hot water heater in 2025. (id:8999)
4 Bedroom
3 Bathroom
3,365 ft2
71842 Sunview Avenue
Dashwood, Ontario
Embrace lakeside living with this beautifully maintained year-round home or cottage, just steps from private deeded beach access to Lake Huron! This charming bungalow features a steel roof, on-demand water heater, natural gas heating, municipal water, and fibre optic internet. Inside, the cathedral ceiling and stone-accented gas fireplace create a warm, inviting living space. The sunroom, wrapped in pine, offers a cozy retreat, while three main-floor bedrooms include a semi-ensuite with a jacuzzi tub and separate shower. The primary bedroom walks out to a private back deck. Enjoy main floor laundry and the full basement with high ceilings—perfect for storage or finishing for more living space. Outside, Trex composite decking spans both front and back, with a natural gas BBQ hookup, garden shed, and a beautiful stone firepit. Just minutes from Grand Bend, this is a rare opportunity to own a peaceful slice of lakeside paradise! (id:8999)
3 Bedroom
1 Bathroom
1,210 ft2


