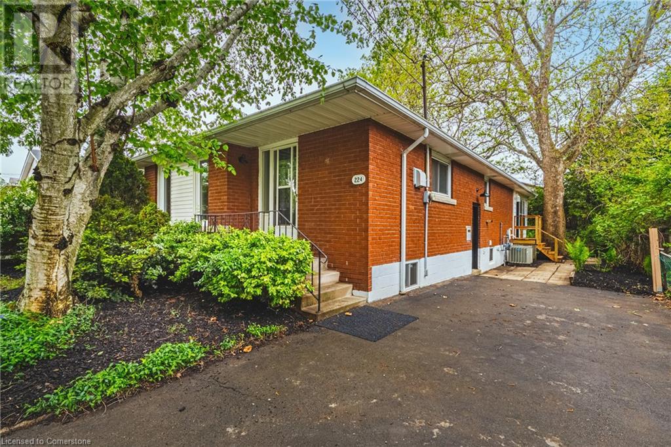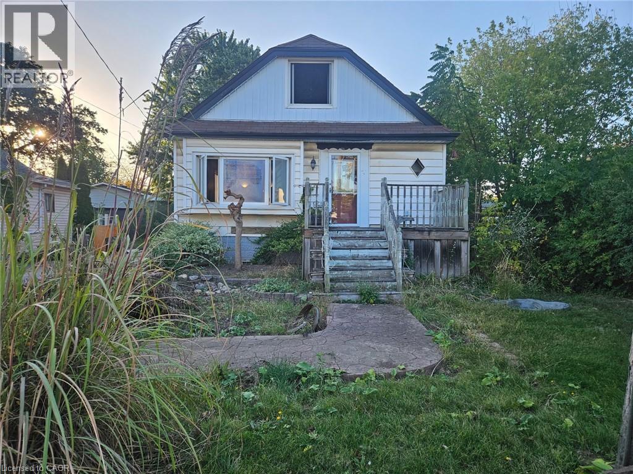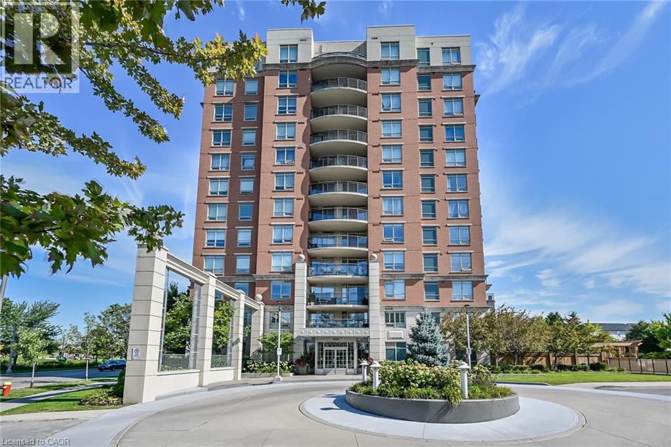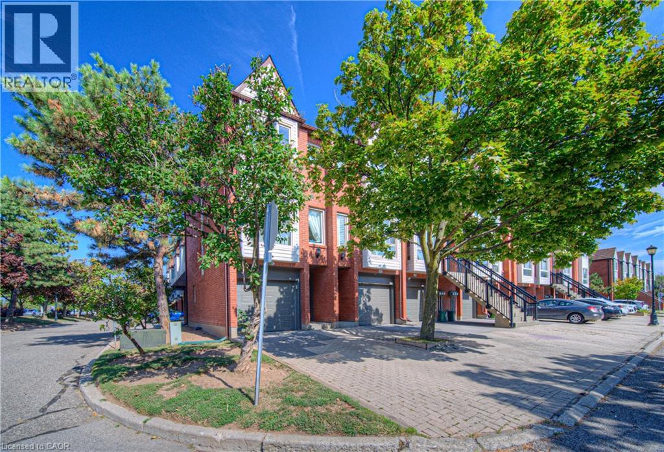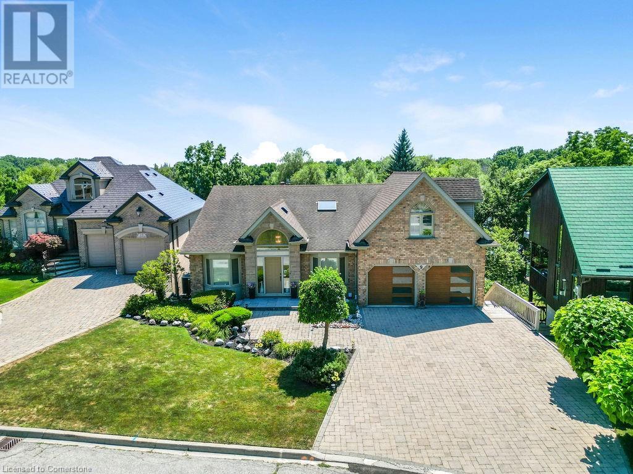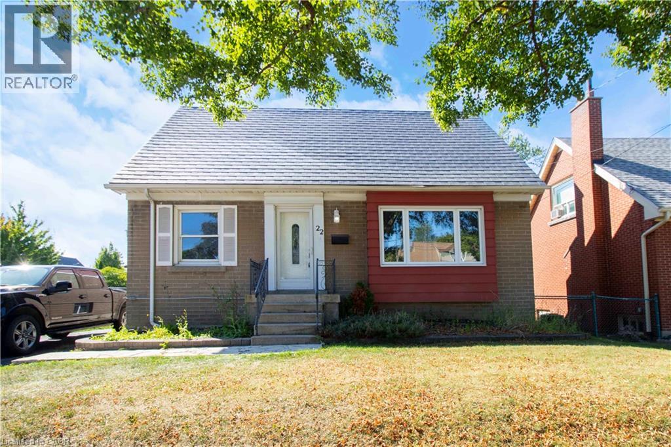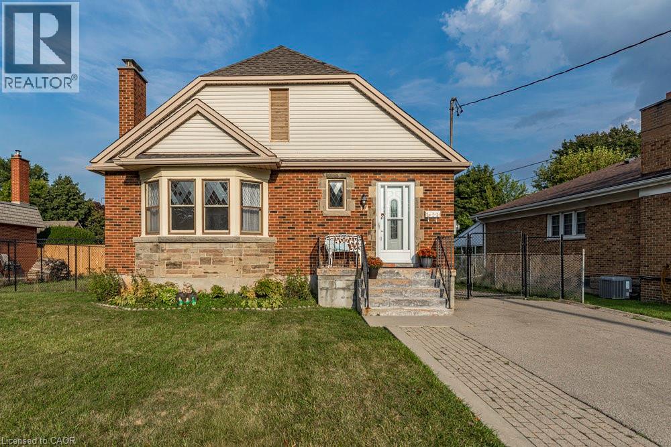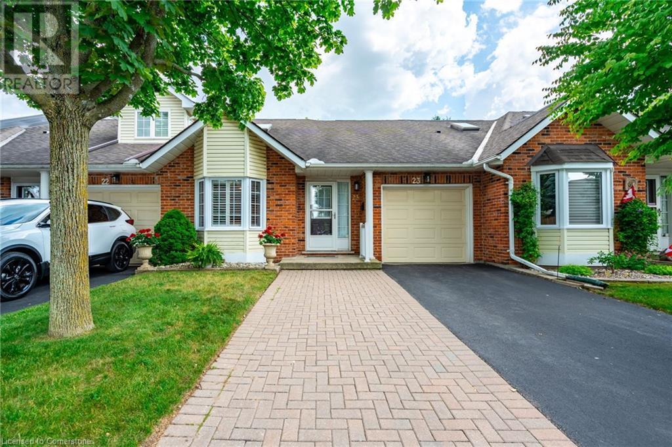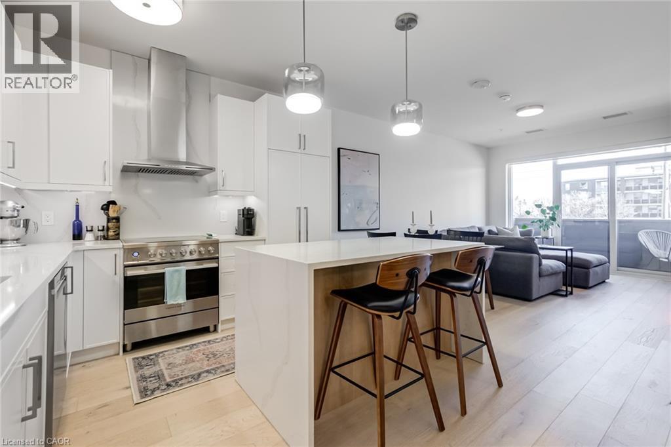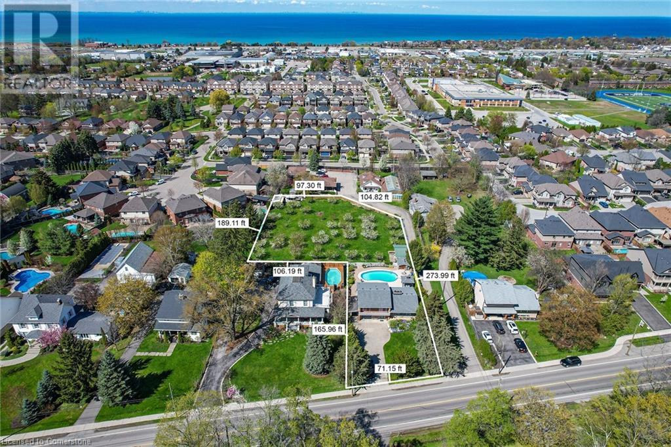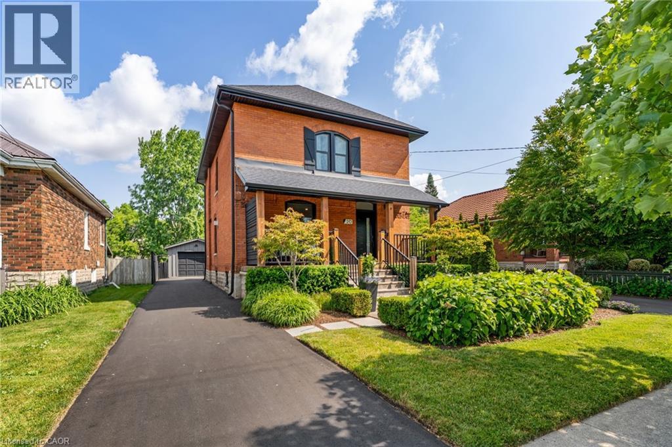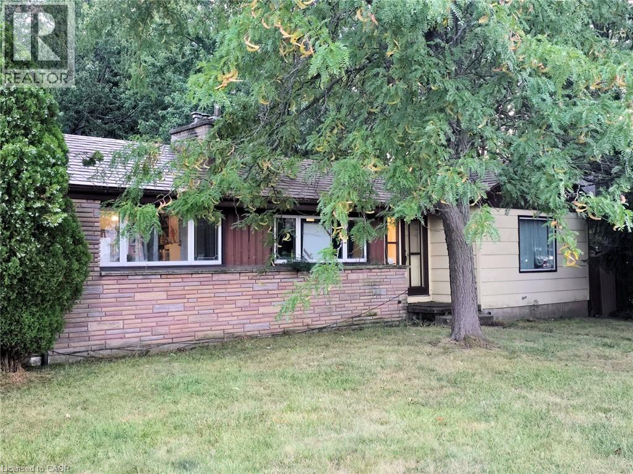224 West 16th Street
Hamilton, Ontario
Fantastic brick bungalow with sunroom addition. Renovated throughout. This 3+2 bedroom, 2 kitchen 2 bath home, set on a mature lot, offers endless possibilities. Open concept main floor with a 3 season main floor sunrooms and a fully finished basement ( separate entrance) offering 2 bed/ 4 piece bath, family room and summer kitchen. Potential rental income! ( Duplex) For the astute buyer! (id:8999)
543 Waterloo Street
Hamilton, Ontario
Discover the possibilities in this well-sized 1.5 storey home, ideal for first-time buyers, renovators or savvy investors. Offering 4 bedrooms—including one conveniently located on the main level—this home features a living room, dining room, eat-in kitchen, 2 bathrooms, and a full basement that adds extra living space. This home provides solid bones and great potential for improvement. The detached garage adds extra convenience. Situated on a generous lot with a large backyard, there’s plenty of room to create your ideal outdoor space. While the home requires some TLC, it’s priced aggressively to reflect its current condition and offers excellent value in a central Hamilton location. Being sold as is, where is, this property presents a great chance to enter the market at an affordable price point or add to your investment portfolio. Don’t miss out on this opportunity to unlock the potential of this home. (id:8999)
2365 Central Park Drive Unit# 601
Oakville, Ontario
WELCOME TO THIS TRENDY CENTRAL PARK CONDOMINIUM. This 690 sf unit is the largest 1+ den model offering unrestricted north-westerley great views of 27 Acres Park, ponds,trails,escarpment and the beautiful sunset from the largest balcony in the building (113 sf). Premium upgrades include Hunter Douglas roller blinds on the floor-to-ceiling windows,granite countertops,built-in microwave, under mount sink, upgraded cabinets and SS appliances. The Oak Park Community offers exceptional amenities, schools,parks,trails, restaurants and shops. The 403,407,QEW are just a few minutes away. GTA is easily accessible. The River Oaks Recreation Centre is down the street and the Sheridan College about 2 kms away. (id:8999)
895 Maple Avenue Unit# 502
Burlington, Ontario
Welcome to 895 Maple Avenue, Unit 502 in Burlington! This 2-bedroom, 2-bathroom Brownstone townhome is all about location, lifestyle, and convenience. Whether you’re a first-time buyer, downsizer, or investor, here are the TOP 5 reasons why you’ll want to make this house your home: #5: LOW-MAINTENANCE LIVING Enjoy easy townhome living with a fenced patio — perfect for morning coffee, barbecues, or evening relaxation — all with minimal upkeep. #4: BRIGHT & FUNCTIONAL LAYOUT The open-concept main floor features large windows, a welcoming living/dining space, and a great kitchen with stainless steel appliances, ample cabinetry, and a breakfast bar for casual dining. #3: SPACIOUS BEDROOMS Upstairs you’ll find two generously sized bedrooms with excellent closet space, along with a beautifully updated bathroom featuring contemporary finishes. #2: BONUS LOWER LEVEL Convenience meets practicality with direct garage access, in-suite laundry, and a renovated powder room — making day-to-day living seamless. #1: PRIME BURLINGTON LOCATION! Steps from Mapleview Mall, public transit, Spencer Smith Park, Lake Ontario, the GO Station, Ikea, Costco, and downtown Burlington’s best shops and restaurants. Plus, with quick access to major highways, your commute is a breeze. This move-in ready home is situated in one of Burlington’s most walkable and vibrant communities. Don’t miss your chance to own a stylish townhome in a highly sought-after location! (id:8999)
9 Lamb Court
Caledonia, Ontario
Welcome to 9 Lamb Court, a distinguished custom-built executive residence positioned along the scenic banks of the Grand River. This multi-level home is thoughtfully designed to maximize its exceptional location, providing river views from most rooms. Boasting over 4,300 square feet of living space, the property offers ample accommodation for a growing family and features four bedrooms, three bathrooms, and an in-law suite with a private entrance. The unique floor plan includes two expansive family rooms, each equipped with fireplaces—one further enhanced by a wet bar—a formal dining room, a spacious and modern eat-in kitchen, a dedicated home office, a primary suite with multiple closets and a luxurious ensuite, a solarium with built-in hot tub, main floor laundry, and a gym. Multiple exits lead to several private seating areas, strategically positioned to capture the tranquility and views of the river. The quiet court location further enhances the peacefulness and exclusivity of this remarkable property. Your private sanctuary on the Grand River Awaits. (id:8999)
22 Nancy Street
Hamilton, Ontario
Located in the highly sought-after Great Mountain neighbourhood, this well-maintained 1.5 storey home offers a perfect blend of character and modern comfort. Featuring 3+1 bedrooms and two bathrooms, including a rare second-level bathroom—a valuable convenience for this style of home. The metal roof provides long-term peace of mind, while the main floor showcases hardwood flooring in the kitchen and dining room. Original hardwood remains preserved under the carpeting in the living room and bedrooms, offering future potential for restoration. The finished basement with a separate entrance expands your living space with a cozy recreation room, an additional bedroom, a workshop area, and generous storage. Outside, a circular driveway offers ample parking for multiple vehicles. With its thoughtful updates, added functionality, and prime location, this charming home presents an excellent opportunity to own in one of the area’s most desirable communities. (id:8999)
37 Lower Horning Road
Hamilton, Ontario
Welcome to 37 Lower Horning Road, a charming and well-maintained 3-bedroom brick bungalow set on a rare 60’ x 200’ lot in West Hamilton’s sought-after Ainslie Wood neighbourhood. This expansive property offers endless potential—whether adding on, building new, or enjoying the generous outdoor space perfect for a pool or backyard oasis. Inside, hardwood floors and natural light highlight a functional layout that flows from the front entry to the bright living room with cove ceilings, fireplace, and leaded glass windows, through an arched opening to the formal dining room and updated kitchen with maple cabinetry, subway tile backsplash, and built-in appliances. One bedroom features a walkout to a large rear deck overlooking the deep fenced yard, ideal for entertaining. A side entrance leads to the partially finished basement with a spacious rec room and wide-plank floors—perfect for family living or in-law suite potential. Conveniently located near McMaster University & Hospital, shopping, transit, schools, trails, and parks, and just minutes to Downtown Dundas and Ancaster Village. A wonderful opportunity for your dream home in a fantastic location. (id:8999)
810 Golf Links Road Unit# 23
Ancaster, Ontario
Beautiful Downsizing Opportunity in Ancaster! Tucked away on a quiet street in a sought-after Ancaster neighbourhood, this charming home offers the perfect blend of comfort, style, and convenience. Ideal for downsizers, it has been thoughtfully updated with elegant, engineered hardwood flooring throughout the main level and a modern, sun-filled kitchen featuring granite countertops and high-end light fixtures. The cozy family room is adorned with crown moulding, California shutters, and a gas fireplace—perfect for relaxing evenings. A sliding glass door opens to a private backyard retreat, ideal for quiet mornings or entertaining guests. The fully finished basement includes a spacious office and a 3-piece bathroom, providing the perfect setup for overnight guests or a home workspace. Additional highlights- double wide driveway & single attached garage with inside entry! Ideal location with just a short walk to Costco, Cineplex, Indigo, and the many restaurants of Meadowlands & quick access to the Lincoln M. Alexander Parkway & Highway 403. This turnkey property offers low maintenance living without compromise. Don’t miss this rare opportunity! (id:8999)
500 Brock Avenue Unit# 205
Burlington, Ontario
Experience luxury living in the heart of downtown Burlington! This stunning 900 SQFT condo boasts $50,000 in curated upgrades, soaring 9-foot ceilings, and a one-of-a-kind layoutthe only one like it in the building! Featuring 1 bedroom + den, 2 full bathrooms, and a beautifully designed open-concept living space. The sleek, modern kitchen is a chefs dream, equipped with high-end Fisher & Paykel appliances and an island with seating for three. Upgraded wood flooring throughout adds warmth and sophistication, while the custom built-in console unit provides both function and style. The east-facing terrace is perfect for enjoying your morning coffee while soaking in the sunrise. This unit comes complete with in-suite laundry, 1 underground parking space and a locker for added convenience. Enjoy the best of Burlington right at your doorstep, just a short stroll to Sunshine Donuts, Lake Ontario, Spencer Smith Park, and many vibrant downtown attractions plus a Medical Clinic with Pharmacy coming soon right in the building. Top-tier building amenities include: 24/7 concierge, exercise room, large panoramic party room with wrap around bar, hotel-inspired guest suites, ample visitor parking, and amenities room with full kitchen. Don't miss your chance to own this truly unique and luxurious condo in one of Burlingtons most desirable buildings in an unbeatable location! (id:8999)
280a Main Street W
Grimsby, Ontario
COUNTRY LIVING JUST STEPS FROM DOWNTOWN - Opportunities like this are rare—welcome to your own private retreat on nearly an acre (0.96 acres) of land, perfectly positioned within walking distance to downtown and offering stunning views of the Niagara Escarpment from the front, and your very own fruit orchard in the backyard. Lovingly maintained by the same family for nearly 50 years, this unique multi-level home begins with a spacious foyer featuring a custom built-in desk. Just a few steps up, you’ll find a bright and airy living room with a gas fireplace and a picture window framing breathtaking Escarpment views. Hardwood flooring flows seamlessly throughout all levels of the home. The open-concept layout connects the living room to a formal dining area and a well-appointed eat-in kitchen, complete with a breakfast bar and stainless-steel appliances. A cozy den with an electric fireplace and a 3-piece bathroom lead through French doors to a stunning 23' x 11' sunroom—perfect for year-round enjoyment, overlooking the lush backyard. Upstairs, you'll find three generously sized bedrooms sharing a beautifully updated 5-piece bathroom. Two bedrooms feature private balconies with Escarpment views, while the primary suite enjoys its own balcony with views of the backyard oasis. The bright lower level includes a recreation room, an additional kitchenette, and laundry—ideal for extended family or guest accommodations. Step outside to your dream backyard—an entertainer’s paradise featuring multiple seating areas, a large concrete patio surrounding a heated saltwater pool, a charming pool house, and a barn/workshop. This is truly a rare slice of country tranquility with urban convenience. Additional features include a single-car garage and a concrete driveway with parking for up to six vehicles. (id:8999)
20 Alice Street
Brantford, Ontario
Welcome to 20 Alice Street Where Century Charm Meets Modern Comfort!This beautifully restored century home offers over 1,700 sq. ft. of finished living space and is full of character and thoughtful updates. From the moment you arrive, you'll appreciate the charm of the classic front porch perfect for morning coffee or unwinding at the end of the day.Step inside to discover interior finishes that look like they are straight out of a magazine. The spacious living room flows seamlessly into a separate dining area, ideal for hosting family and friends. The updated kitchen features quartz countertops, custom cabinetry, and a built-in bench that adds both style and functionality.With two staircases leading to the upper level, you will find four generously sized bedrooms and a 4-piece bath. The partially finished basement offers a cozy retreat for teens or tweens to relax and hang out.Outside, the backyard is a true escape! With two driveways and a detached garage, there is plenty of parking and storage. Whether you are cooking smores around the firepit, tending to your vegetable garden, or simply enjoying the peaceful setting, this outdoor space is sure to impress. A shed provides extra storage for all your tools and toys. Lovingly decorated and restored from top to bottom, this home is the perfect blend of old-world charm and modern conveniences. Don't miss your chance to see this home, schedule your private viewing today! (id:8999)
976 Stone Church Road E
Hamilton, Ontario
HUGE CORNER LOT 62.19' X 133.29' zoned C. A 2-bedroom bungalow with all amenities on the main floor and a potential 2nd income unit or in-law suite in the basement with private exterior access. The main level is fully finished and tenanted. Large heated garage. The basement has had many updates and renovations (about 80% done) in preparation for a 2nd income unit. It would take very little for a new owner to have it all finished off with a minimum 2 bedroom, 1 bath + kitchen unit. Amazing location on Hamilton Mountain, close to schools, shopping & amenities. Public bus transportation is just outside the door. (id:8999)

