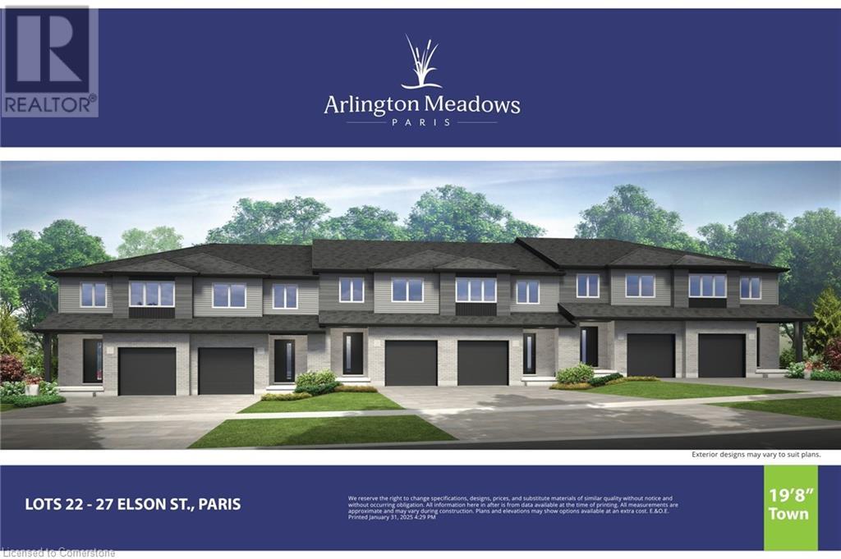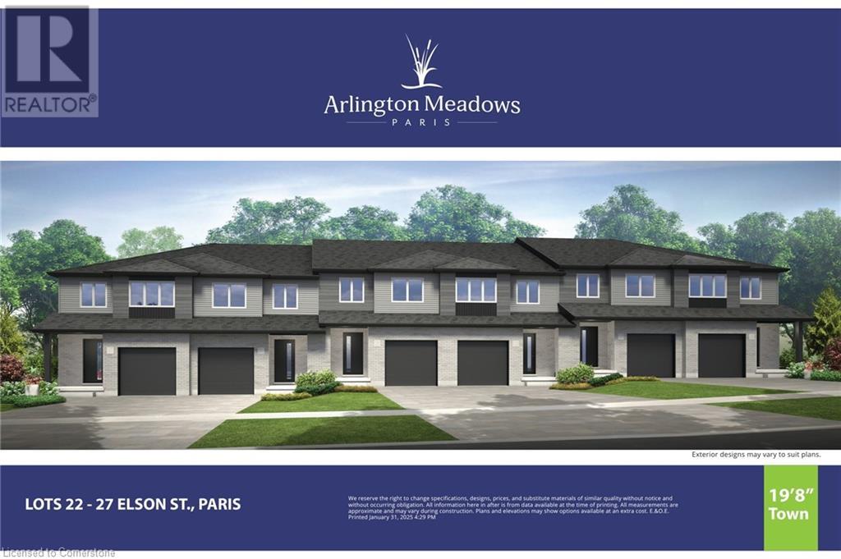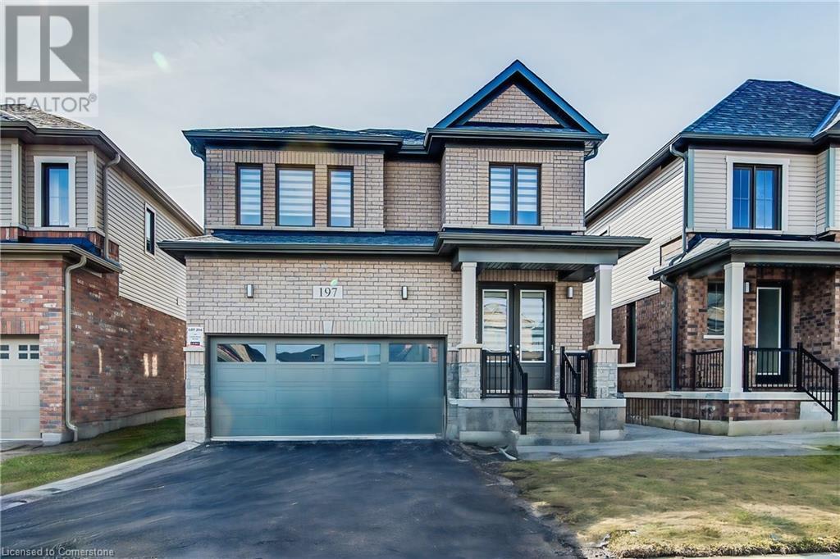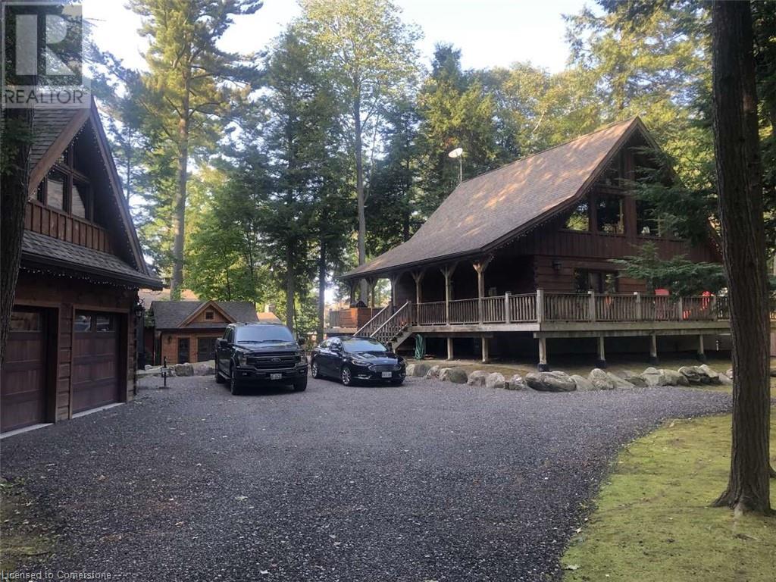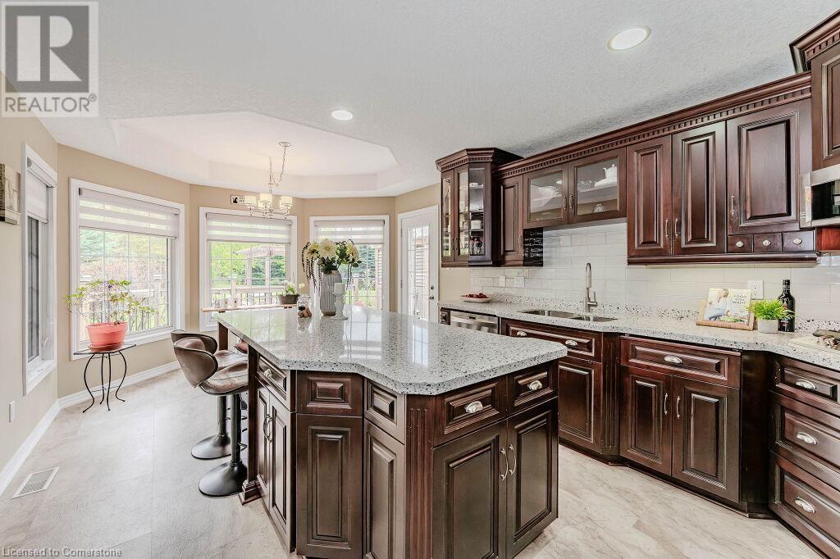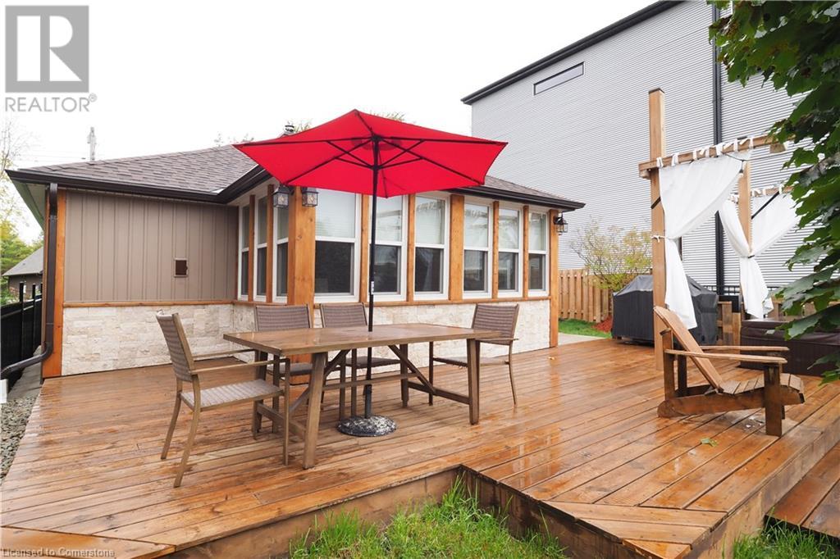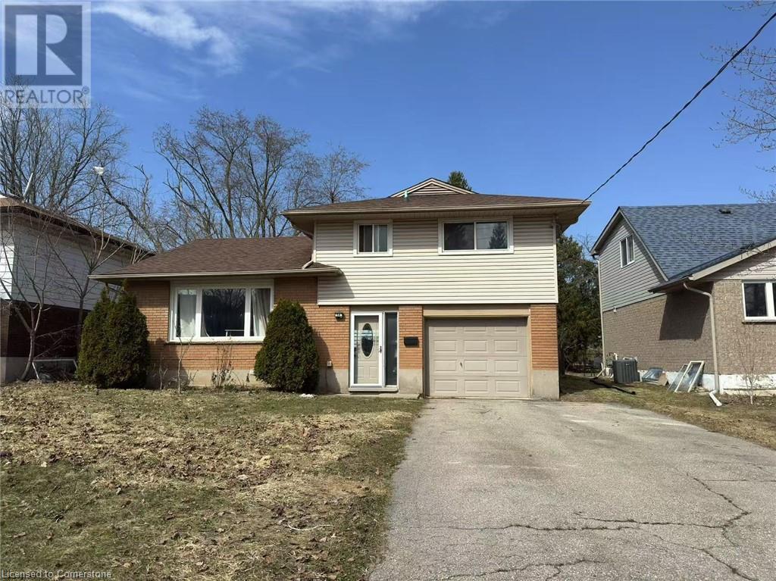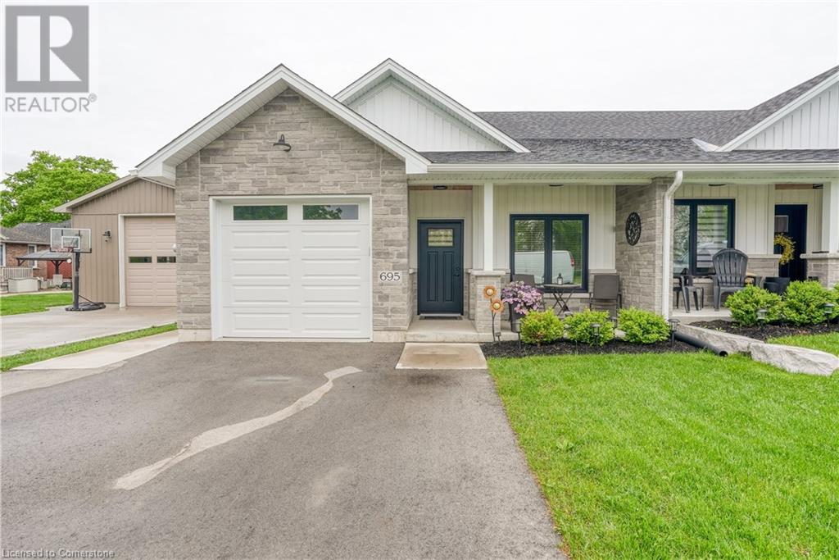48 Elson Street
Paris, Ontario
FREEHOLD TOWNHOMES 4 BEDS 1.5 BATHS Limited units available for these preconstruction towns closing in Sept - Nov 2026. Prime location only minutes to HWY 403. Main level finished with laminate flooring throughout, 2 pc powder room with vanity, open concept kitchen overlooking dining room and living room with sliders to a well sized backyard. Includes a 5pc builder appliance package or your choice of $5,000 Decor Dollars. (id:8999)
4 Bedroom
2 Bathroom
1,360 ft2
46 Elson Street
Paris, Ontario
FREEHOLD TOWNHOMES 4 BEDS 1.5 BATHS Limited units available for these preconstruction towns closing in Sept - Nov 2026. Prime location only minutes to HWY 403. Main level finished with laminate flooring throughout, 2 pc powder room with vanity, open concept kitchen overlooking dining room and living room with sliders to a well sized backyard. Includes a 5pc builder appliance package or your choice of $5,000 Decor Dollars. (id:8999)
4 Bedroom
2 Bathroom
1,360 ft2
50 Elson Street
Paris, Ontario
FREEHOLD TOWNHOMES 4 BEDS 1.5 BATHS Limited units available for these preconstruction towns closing in Sept - Nov 2026. Prime location only minutes to HWY 403. Main level finished with laminate flooring throughout, 2 pc powder room with vanity, open concept kitchen overlooking dining room and living room with sliders to a well sized backyard. Includes a 5pc builder appliance package or your choice of $5,000 Decor Dollars. (id:8999)
4 Bedroom
2 Bathroom
1,372 ft2
2 Joanne Crescent
Minto, Ontario
For more information, please click Brochure button. Bright Open Concept Home. Tastefully Decorated with Many Up-Grades and Amenities. Main Floor Features Two Bedrooms, Two Bathrooms, Laundry/Mudroom, Walk-in Pantry, Large Eat-In Kitchen with Stove Top Island and Built-In Appliances. Open Concept Living Room with Built-In Fireplace, Lower Level Under Renovation. Features-In Floor Heating, High Efficiency Furnace, On Demand Water Heater. Finished, Double, Over-Size Garage, Built-In Back-Up Home Generator, Large Two Section Shop with roughed-In-Floor Heating and Wood Stove, Low Maintenance Fully Landscaped Mature Yard with Privacy Hedges, Enclosed Gazebo/Perfect Set-Up for a Hot-tub, Grill Zebo and BBQ with Central Gas Hook-Up. Walkways Include - Interlock, Flagstone, Slab and Wood. Three Stone Patios, Large Crushed Stone Fire Pit Area, Full Length Decks Front and Back with Front Screen Enclosed, Raised Box Vegetable Garden, Paved Extra Wide Driveway - Approximately 180 Ft. Long with Four Lamp Post. Country Living in a Small Subdivision. Hiking, Snowshoeing and Snowmobiling Conveniently at Your Door. Fibre Optic Internet. Call Anytime for Viewing. No Appointments Necessary. (id:8999)
3 Bedroom
3 Bathroom
3,250 ft2
197 Leslie Davis Street
Ayr, Ontario
Welcome to 197 LESLIE DAVIS St only 1.5 year old, a Luxurious Detached house located in town of Ayr. Approx 2100 sqft, home showcases All brick, Double Door Entry, open concept design, a carpet-free main floor, 4 bedrooms and 2.5 baths. Main floor with Hardwood and upgraded tiles. When you walk in, there's a big foyer with lots of natural light. The layout is good for families, big or small, because everything flows nicely from one room to another. The dining room is perfect for having big meals, especially during holidays. The kitchen is beautiful, with quartz countertops and stainless steel appliances. Upstairs, there are 4 big bright bedrooms, including a really nice master bedroom with its own bathroom that has a big glass shower and a fancy bathtub. With 2.5 bathrooms, this house is great for families who need space and professionals who want something stylish and easy. Separate side entrance to the basement by builder to convert basement to second legal unit for extra income. Don't wait too long to see this amazing house - book a showing today! (id:8999)
4 Bedroom
3 Bathroom
2,070 ft2
15 Cedar Lane
Erin, Ontario
Welcome to 15 Cedar Lane, a beautifully designed 3-bedroom, 2-bathroom home built in 2021, located in the heart of Stanley Park in Erin, ON. Surrounded by mature trees, open green spaces, and a peaceful pond, this home offers a wonderful balance of comfort and nature. Inside, you’ll find a bright and open-concept layout that’s perfect for everyday living and entertaining. The spacious kitchen features quality appliances, ample counter space, and stylish finishes, flowing seamlessly into the living area. The primary suite includes a private ensuite, while two additional bedrooms provide flexibility for family, guests, or a home office. Perfect for downsizers or first-time homebuyers, this home offers a low-maintenance lifestyle in a welcoming community. Just steps from the Cataract Trail, outdoor enthusiasts will love the easy access to walking and biking paths. Meanwhile, downtown Erin offers charming coffee shops, bakeries, and unique shopping just minutes away. Don’t miss this opportunity to own a beautiful home in Stanley Park—schedule a showing today! (id:8999)
3 Bedroom
2 Bathroom
1,109 ft2
122 Greenpoint Road
Tiny Twp, Ontario
For more info on this property, please click the Brochure button. Welcome to Your Dream Log Home in Prestigious Thunder Beach! Nestled on a stunning half-acre lot with mature trees, this breathtaking log home offers rustic charm with modern upgrades. Located in the prestigious Thunder Beach community, it’s just a three-minute walk to a sandy beach, park, and a delightful restaurant—ideal for those who love nature and convenience. Inside, the great room features a cozy gas fireplace, creating the perfect ambiance for relaxing evenings. The brand-new kitchen (2023) is a chef’s dream, boasting sleek stainless steel appliances and elegant finishes. Overlooking the great room, a spacious game room with a pool table offers a fantastic entertainment space with views of the beautiful front yard. The master bedroom is a true retreat, featuring stunning water views, a private deck, a walk-in closet, and a luxurious ensuite. Two main-floor bedrooms each have private deck access, while the theatre room doubles as an extra sleeping area with four beds. A two-car garage includes a guest suite with a two-piece bath, providing privacy for visitors or an ideal home office. The charming shed adds even more versatility, with a loft featuring two double beds. Complete with a Generac generator for peace of mind, this extraordinary log home is the perfect escape. Don’t miss this rare opportunity to own a slice of paradise in Thunder Beach! (id:8999)
4 Bedroom
4 Bathroom
1,800 ft2
7568 Marden Road
Guelph/eramosa, Ontario
Custom-built 4-bdrm bungalow W/heated 32 X 64ft shop on 1.48-acre property! Less than 5-min from essential amenities this home combines convenience W/tranquil country living. As you approach a long driveway flanked by mature trees leads to parking area for up to 14 cars & attached 2-car garage. Handypersons, business owners or car enthusiasts will love the massive 2000+ sqft shop with heat/hydro, heated floors & 4 garage doors incl. large bay door! New patio was installed off shop in 2023. Meticulous grounds W/interlocking stone pathways & beautiful gardens. Step inside to the great room W/12ft ceilings, crown moulding, rich hardwood, custom B/Is, barn wood door & floor-to-ceiling fireplace. Formal dining room W/dbl frosted doors, arched windows, hardwood floors & cathedral ceilings W/beautiful light fixture. Executive kitchen W/cherry cabinets & glass inlays, quartz countertops 2023, top-of-the-line S/S appliances, COREtec vinyl/cork floors & centre island W/overhand for causal dining. Dinette area W/panoramic windows offer views of peaceful backyard. Step through garden door to back deck which extends the living space outdoors. There is 2pc bath, laundry room W/storage & washer/dryer 2017. Master bdrm W/coffered ceiling, fireplace, W/I closet & ensuite W/heated floors, jacuzzi & W/I glass shower. 2nd bdrm W/cathedral ceilings, arched windows & wainscoting. All 3 main floor bdrms have solid hardwood floors! Professionally finished bsmt W/rec room, fireplace, 4th bdrm & soundproofed media room that is wired for surround sound! Home has been updated for peace of mind for yrs to come: oven, baseboard/trim painted on main floor & AC 2023, microwave/stove top, water softener 2022, window coverings 2021, furnace 2020 & more! Backyard has deck W/rod iron railings, patio W/pergola & hot tub all surrounded by blue spruce trees for privacy. Close to Guelph Lake where you can enjoy trails, beach & campgrounds. Quick drive to shopping centres, groceries, restaurants & more! (id:8999)
4 Bedroom
4 Bathroom
3,952 ft2
50 Holly Trail
Puslinch, Ontario
Pride of ownership is evident as soon as you enter this home! Completely renovated (See supplement with long list of updates!) Updates that are not just skin-deep! Including plumbing, insulation, windows, flooring (included heated tile floors in the kitchen & bathroom!) Roof, exterior siding/stone & facia soffits. Then the updates continue with new kitchen, counters, appliances, bathroom w/heater air tub. The list goes on.. But here you aren't buying just a renovated home, you are buying into a laid back lifestyle in the Puslinch Lake community, Boating access via annual pass at McClintock's Ski school, You will love an evening in the hot tub enjoying the stars or enjoy a fire overlooking the lake from the extensively decked/landscaped front yard. This home will not disappoint! (id:8999)
2 Bedroom
1 Bathroom
932 ft2
41 Rea Drive
Fergus, Ontario
Its without a doubt that this quality built freehold townhome is one of the nicest and functional floor plans you will find. Better than new, this 2000 sq.ft. end-unit townhome, built new in 2023 by local and award winning James Keating Construction. The home is situated on a corner lot with no sidewalk, a rare find wrap-around porch with bonus double-wide driveway and room for 4 vehicles. The open-concept main floor is flooding with natural light, 9 foot ceilings and hardwood flooring. Upon entering the front door, is a welcoming foyer with front corner office and large windows. Custom kitchen with loads of cabinetry, centre island and leather granite countertop, combined with dining area make for a great space for entertaining. Cozy up in the spacious living room with transom window and sliders to covered rear concrete patio overlooking huge fenced yard and custom 14x7 shed. Upstairs are 3 generous bedrooms ALL with walk-in closets. Master bedroom with stylish ensuite, his and hers sinks, walk-in glass shower and massive walk-in closet. Separate laundry room with laundry sink and linen and additional 4 pc. bathroom complete this level. The fully finished basement offers another 4pc. bathroom, large rec room with linear fireplace and feature wall, storage space, workout room/hobby room and cold cellar for the wine connoisseur. Move into a thriving neighborhood, close to the new Groves Hospital, newly built school, parks and the endless amenities that downtown Fergus and Elora have to offer ! (id:8999)
3 Bedroom
4 Bathroom
2,913 ft2
54 High Street
Waterloo, Ontario
Prime Investment Opportunity – 5-Bedroom Licensed Rental with Future Development Potential! This rare 5-bedroom, 3-full-bath single detached home is a turnkey investment featuring a single deep garage with 4 parking spaces in the driveway. Holding a Class D - Class 2 rental license and located just minutes from two major universities, this property is ready for immediate rental income. Recent upgrades include 2019 air conditioners and a hot water heater, as well as bathroom sink updates from 2019-2020. The home also offers a main floor office for remote work and boasts new flooring in the third-floor bedrooms, while an insulated garage door adds to its energy efficiency. Incorporated with the city’s “Missing Middle” housing initiative, this property is currently undergoing a zoning change that will allow for multi-unit development, unlocking exciting opportunities for expansion or redevelopment. Don’t miss this unique chance to secure a high-demand rental in a prime location with significant future value potential! For more details on the zoning changes, visit: Waterloo HAF Initiative. (id:8999)
5 Bedroom
3 Bathroom
2,214 ft2
695 Yonge Street
Palmerston, Ontario
Stunning 1500 sq.ft. 3 bed, 3 bath semi-detached Bungaloft, located on a quiet street with expansive country views and walking distance to all the amenities of Main St. Offering the flexibility of bungalow-style living, plus an exquisite primary bedroom with ensuite on the second level, this home has it all. The quality craftsmanship is evident throughout, including the custom cabinetry, high-end finishes and a multitude of upgrades. The main floor offers two more bedrooms and an open concept chef's kitchen with an expansive island. Pot lights, heated vinyl floors and stainless-steel appliances, including a gas stove, all add to the luxury of this home. Enjoy the summer-breeze on your covered back deck with custom pine ceiling and more pot lights! The minute you walk in, you'll know you've found home - so call now to book your showing today! (id:8999)
3 Bedroom
3 Bathroom
1,502 ft2


