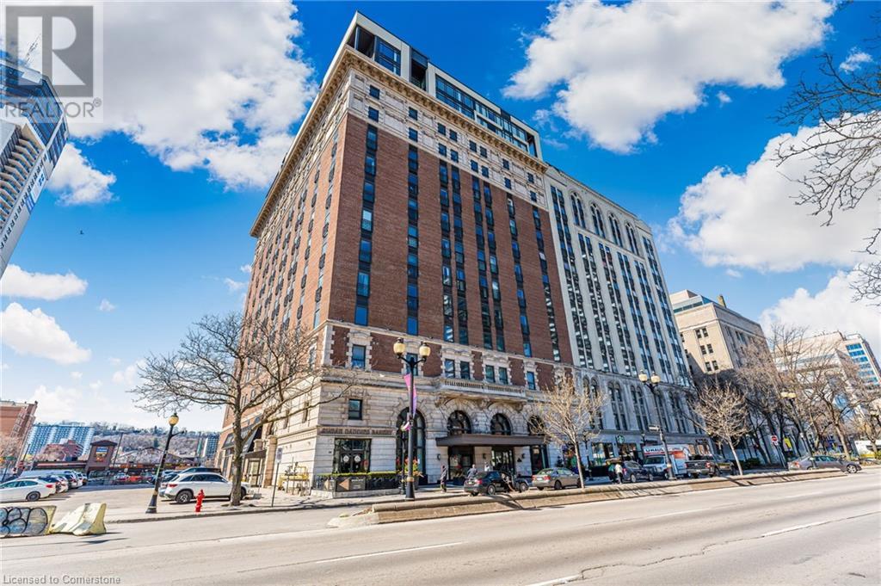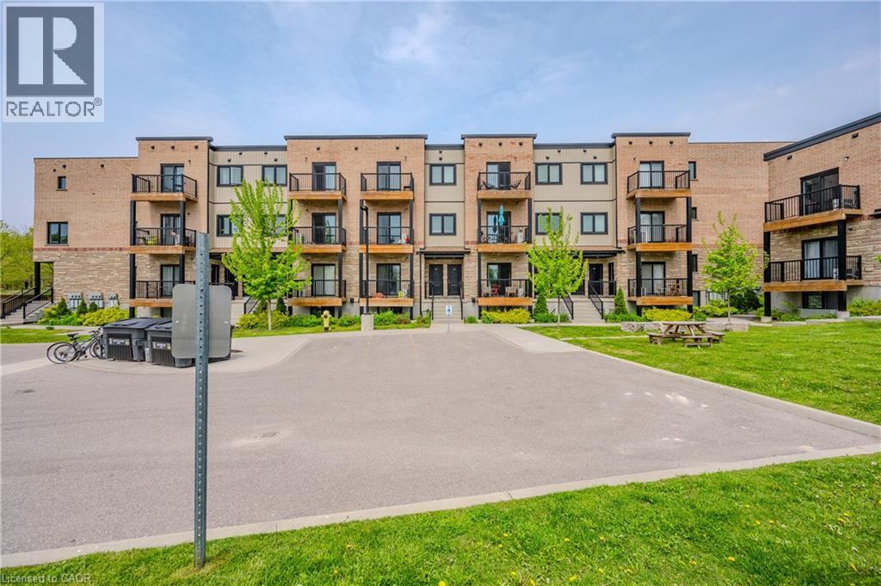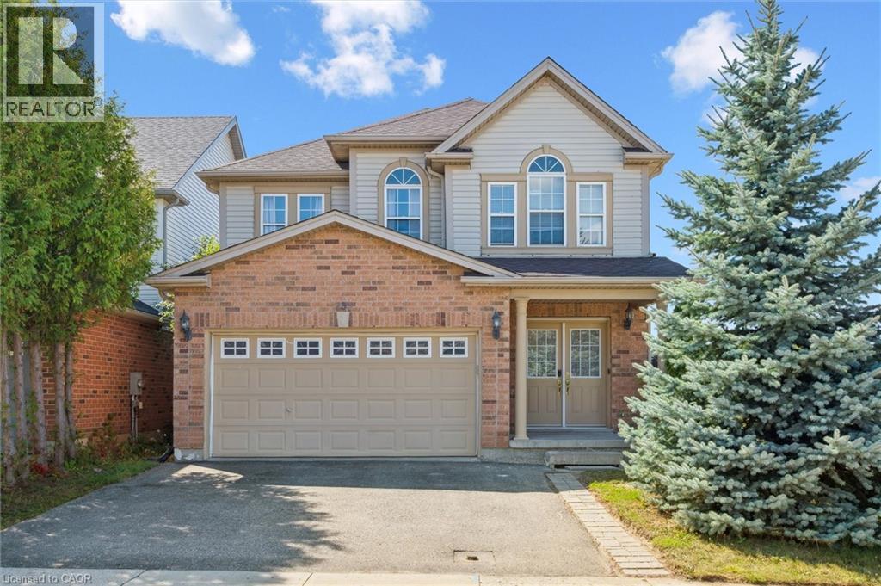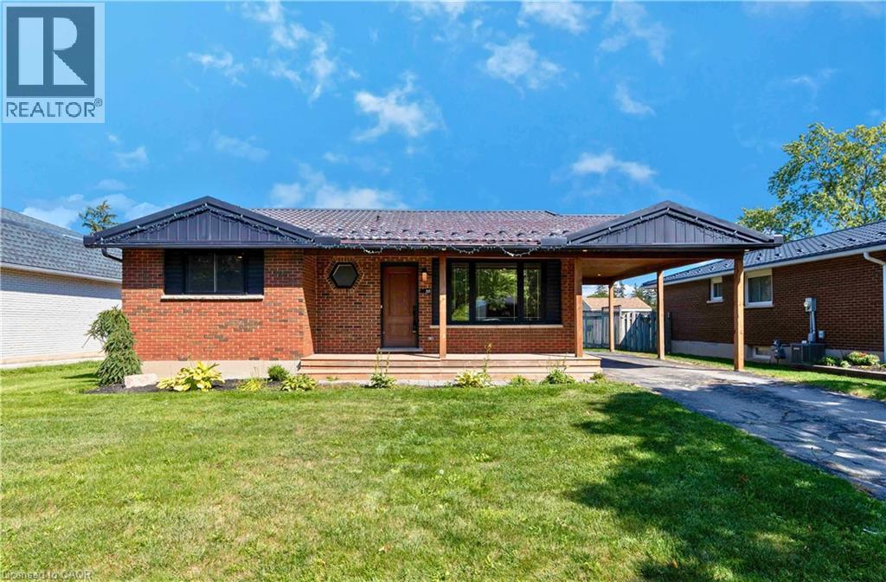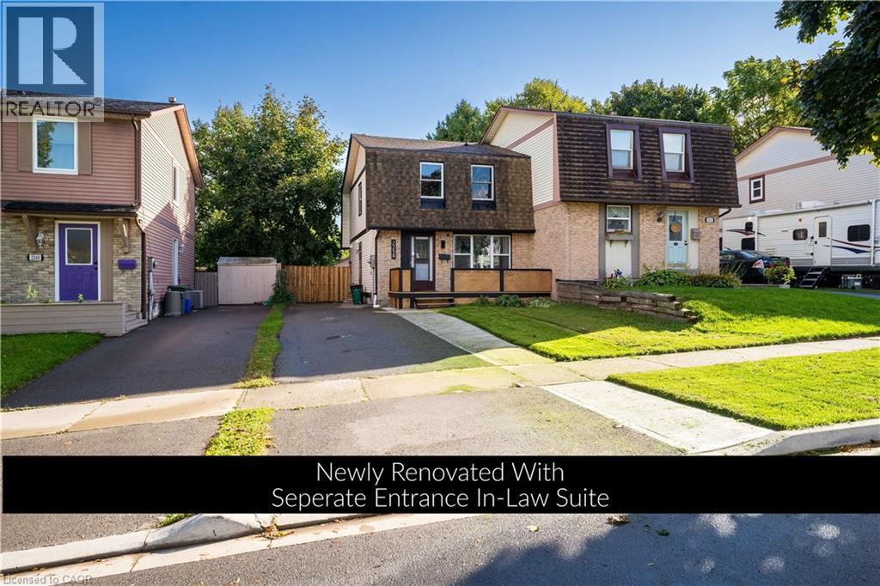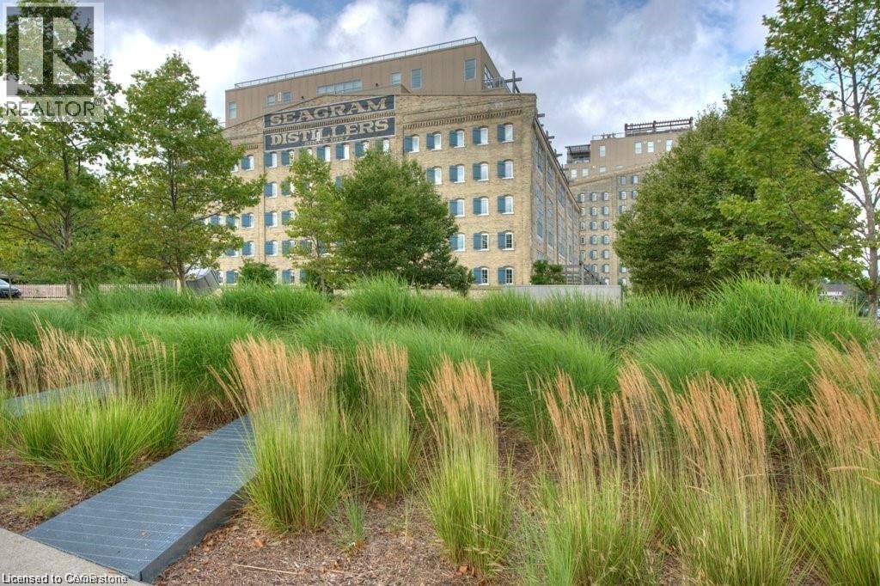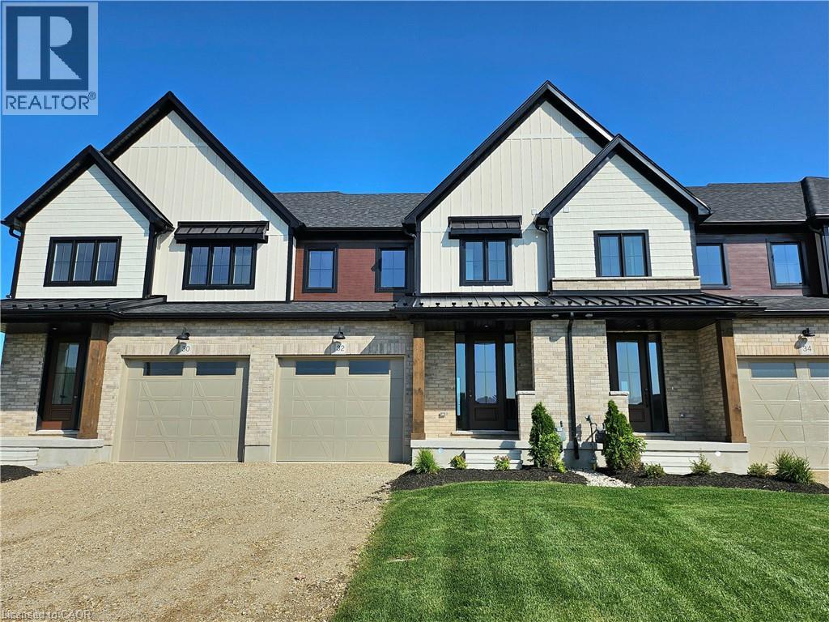55 Honeywell Drive
Hamilton, Ontario
Welcome to 55 Honeywell Drive — a well-cared-for 4-bedroom, 2-bath detached backsplit offering approximately 2,942 sqft of finished comfortable living space in Hamilton’s desirable Riverdale neighbourhood. Lovingly maintained, this home offers the perfect balance of space, character, and convenience for today’s family. Inside, you’ll find updated flooring and baseboards throughout and a bright, easy-flow layout that feels welcoming from the moment you step in. The beautifully renovated 5-piece bathroom has been thoughtfully updated, while the kitchen features reliable appliances, ample cabinet storage, ceramic tile backsplash and plenty of room for preparing meals and gathering together. The lower level provides excellent flexibility, with space and potential for a second kitchen — a wonderful option for extended family, guests, or future in-law accommodations. Outdoors, pride of ownership truly shines. The front entrance is framed by a custom stamped concrete verandah and stairs (2022–23), complete with sturdy aluminum railings — a timeless and practical upgrade. The sides and backyard are fully fenced, offering peace of mind and privacy, while the underground sprinkler system helps keep the gardens and lawn healthy with ease. Mature perennials, shrubs, and fruit trees create a natural setting to enjoy through every season. The backyard is made for relaxing and entertaining, with a new concrete patio and a gazebo built with a solid wood roof frame, polymer roofing, and aluminum eavestroughs and downspouts for lasting quality. Motion-sensor exterior lighting adds both charm and security to the outdoor space. Set in a family-friendly community, 55 Honeywell Drive is close to schools, parks, shopping, and transit, all while offering the comfort of a quiet, established neighbourhood. This is a home that has been carefully looked after over the years, ready to welcome its next owners to enjoy, personalize, and make their own. (id:8999)
744 Keats Way
Waterloo, Ontario
Welcome to your dream home in a sought-after, family-friendly neighborhood known for its top-rated schools! Step inside to a bright, open-concept floor plan filled with natural light. The spacious living room offers the perfect place to relax, while the contemporary kitchen impresses with stainless steel appliances, ample cabinetry and warm wood finishes. The kitchen and dining area flow seamlessly to a beautiful deck overlooking a private, fully fenced backyard—ideal for entertaining or unwinding outdoors. Upstairs, you’ll find three generous bedrooms, including a luxurious primary suite with a 4-piece ensuite and ample closet space. A huge loft on the upper level provides versatile bonus space, while the convenience of second-floor laundry makes everyday living easier. The finished lower level extends the living space, perfect for a guest or in-law suite, home office, or recreation room. This home has been well maintained with key updates: furnace (2020), roof (2020), central air conditioning (2025), and water softener (2025). With parks, schools, shopping, public transit, and all amenities close at hand, this home offers both comfort and convenience for today’s modern family. Don’t miss the chance to make this stunning property yours— book your private showing! (id:8999)
118 King Street E Unit# 415
Hamilton, Ontario
Step out onto your private walk-out patio, one of the few in the entire building, and enjoy a perfect setting for outdoor relaxation or entertaining. This beautifully appointed, south/east-facing one-bedroom suite captures sweeping views of downtown Hamilton and the Escarpment. Inside, the open-concept design showcases a modern kitchen with granite countertops, extended-height cabinetry, and stainless steel appliances. Additional highlights include in-suite laundry, a spacious walk-in closet, one storage locker, and an owned parking spot. Set in the heart of the city, you’re just steps from Gore Park, Starbucks, the GO station, and the lively James Street North scene—with Bayfront Park and highway access only minutes away. (id:8999)
164 Heiman Street Unit# 5c
Kitchener, Ontario
Modern 3-Storey Townhouse Condo in Kitchener! Welcome to this stylish and spacious 3-bedroom, 3-bathroom townhouse condo offering the perfect blend of comfort and convenience. Spread over three levels, this home is ideal for families, professionals, or investors looking for a low-maintenance property in a desirable location. Step inside to find a bright and open layout, featuring a modern kitchen, inviting living spaces, and a balcony perfect for relaxing or enjoying your morning coffee. The primary bedroom comes complete with its own ensuite, the 2nd bedroom also features its own ensuite. One more bedroom on 2nd level to provide plenty of space for family, guests, or a home office. (id:8999)
50 Tuscani Drive
Hamilton, Ontario
Welcome to 50 Tuscani Drive, an exceptional family home nestled in one of Stoney Creek’s most desirable neighbourhoods. This beautifully updated property is the perfect blend of elegance, comfort, and functionality, offering stunning finishes and thoughtful upgrades throughout. From the moment you arrive, you’ll be impressed by the curb appeal and pride of ownership. Inside, the home boasts a spacious and inviting layout, ideal for both everyday living and entertaining. The kitchen is a true showstopper, updated with modern finishes and seamlessly flowing into the main living and dining areas. Step outside into your private backyard oasis featuring an in-ground saltwater pool, outdoor kitchen, and covered patio—an entertainer’s dream and the perfect place to unwind with family and friends. This home is ideally situated in a quiet, family friendly neighbourhood just minutes from top-rated schools, scenic parks, and the popular Winona Crossing plaza with shopping, dining, and everyday conveniences. Whether you’re hosting poolside get-togethers, enjoying a quiet evening under the stars, or exploring the vibrant local community, 50 Tuscani offers the lifestyle you’ve been dreaming of. With countless updates and impeccable finishes throughout, this is a rare opportunity to own a move-in-ready home in one of Stoney Creek’s most sought-after pockets. (id:8999)
733 Karlsfeld Road
Waterloo, Ontario
Beautifully Updated, Stunning detached home offering over 3,300 sq ft of luxurious living space in one of Waterloo’s most desirable neighborhoods. Featuring 4+2 bedrooms, 4 bathrooms, 2 Laundry Sets, & a fully finished walkout basement with a separate side entrance, great opportunity for some rental income as a mortgage helper. Main Floor Highlights: Gorgeous modern 2’x4’ porcelain tile flooring (2025) from the foyer through the kitchen & breakfast area. Elegant luxury vinyl flooring (2023) in the living room, formal dining room/home office & great room. Modern kitchen with quartz countertops, matching porcelain backsplash (2025), resurfaced cabinets & new hardware (2025), plus a large center island. Pot lights throughout the main floor (2023) for a bright, contemporary feel. Updated powder room with quartz vanity, new lighting & toilet (2025). Main floor laundry room with upgraded tiles (2022). 2nd Floor offers 4 spacious bedrooms & 2 full bathrooms. Primary suite with 2 closets (including walk-in), 4-pc en-suite, new tiles & toilet (2025), and a designer accent wall. Updated main bath with quartz vanity & floor tiles (2022). Durable & modern laminate flooring throughout (2021). Finished Walkout Basement features Separate side entrance – ideal for rental income or in-law suite. 2 additional bedrooms, 1 full bathroom (remodelled in 2024), 2nd laundry room. Spacious recreation room with vinyl flooring (2023). Additional Recent Updates Include: Dishwasher (2025). New staircases on both levels (2025). Multiple new lighting fixtures (2025). Fresh paint throughout including doors & trim (2025). Water heater owned (2023). Park/playground is right across the street, within walking distance to bus routes, school & shopping. A short drive to both Universities, Boardwalk, & Costco. This move-in ready home is a perfect blend of style, space, & functionality — ideal for growing families, investors, or anyone looking for comfort & convenience in Waterloo. (id:8999)
95 Wilson Street W Unit# 314
Ancaster, Ontario
Attn: First time buyers or downsizers. This is the unit that you have been waiting for, Shows 10+++ Immaculate. Location Location, quality built in the heart of Ancaster, rarely offered in this building spacious 3rd floor (721 sq ft) 2 bedroom, END UNIT with extra windows provides for bright natural light throughout. Immaculate freshly painted, featuring high end laminate flooring, granite countertops, 9 ft. ceilings and large private balcony, one underground parking spot, ensuite privilege, in suite laundry. High walk score. Steps to Fortino's, Food Basics, TD Bank, Shoppers, walking trails and more. Easy access to 403, This unit is PRICED TO SELL and will not last. Call now your for your private showing! (id:8999)
23 Sekura Place
Cambridge, Ontario
Pride of ownership is SUPER evident in this PRISTINE, North Galt raised bungalow. Lovingly cared for and spotlessly maintained only begins to describe the manner in which the current owners kept their home. Starting with an amazing court location on a fully fenced pie-shaped lot close to schools, shopping, transit, the YMCA and the 401. The immaculate hardwood floors grace most of the main level creating a beautiful surface on which to display your furnishings. The living room is bright & spacious with a large picture window making it the ideal space to receive family & friends. The dining room and kitchen will be the scene of holiday meals & milestone celebrations. Three good-sized bedrooms make this an excellent choice for a young family, while empty-nesters or professionals can easily create a home office or sitting room. The main 4pc is in spic and span condition and completes the main floor. Large windows make the lower level a cheerful destination. Currently set-up as an L-shaped rec room with a natural gas fireplace, this is the perfect spot for the big screen tv. Here you can watch the big game or binge watch your favourite series. A second kitchen and dinette provide the potential of an in-law suite. What could easily become a 4th bedroom is currently being used as a laundry/utility room. With some minor modifications, the 2pc bath could become a 3pc making excellent accommodation for family who would benefit from proximity. Other notable features include: shingles & furnace replaced within last 2 years, most windows have been replaced, abundant storage under the stairs & a large utility shed. (id:8999)
88 Oak Street
Stratford, Ontario
Welcome to this fully renovated bungalow in Stratford, perfectly set in a family-friendly neighbourhood close to downtown. With 5 bedrooms, 2 bathrooms, a bright open living space, and a custom kitchen with quartz counters and built-in seating, this home blends style and function. Major updates include a new metal roof (2018) and extensive 2021 renovations: exterior landscaping with a new porch, walkway, and carport; complete electrical, plumbing, and HVAC upgrades; a brand-new kitchen with custom cabinetry and appliances; new insulation, millwork, flooring, bathrooms, basement windows, and fresh finishes throughout. The finished basement offers a spacious laundry room, oversized storage, and an additional bedroom added in 2025. Outside, enjoy the extended porch and large backyard with plenty of potential. Every detail has been thoughtfully designed, making this a home you’ll be proud to call your own. (id:8999)
2258 Manchester Drive
Burlington, Ontario
Over 200K in renovation, with a separate entrance to an in-law suite and a widened driveway to fit up to 6 cars! This beautiful semi-detached 3+1 bedroom 3 bathroom home is newly renovated from top to bottom and is designed to meet all your family's needs! The main floor features a large living room, dining room, full kitchen with brand new appliances and quartz countertops, a two piece bathroom, electric fireplace and a walkout to your spacious deck and backyard! The upper level features 3 large bedrooms with a 4 piece bathroom and the convenience of laundry! The basement holds a full 1 bedroom in-law suite, a 4 piece bathroom, electric fireplace and a second set of laundry. All new pot lights and vinyl floors throughout the entire home! The electrical panel was also upgraded to a 200amp service! The exterior of the home features a widened driveway space for plenty of parking, a front and back deck, lots of parking space and a very spacious backyard for you to enjoy with the family and guests! This home truly has it all! Close to parks, schools grocery stores and more! (id:8999)
5 Father David Bauer Drive Unit# 401
Waterloo, Ontario
Welcome to the prime Up-Town Waterloo location in historic & sought after Seagram Lofts. A unique and exquisite true loft layout, this home does not disappoint. Perfect for the downsizer or first time buyer and boasting nearly 1,300 square feet. This unit has a warm and welcoming entryway, with lovely windows throughout to allow for natural light to pour in! Enjoy the open concept main floor, perfect for entertaining and hosting. The main floor is host to the kitchen which is open and overlooks the living room and dining room with a convenient 2 pc bathroom for the added bonus. The upper level leads to a large open bedroom space with a full 4 pc ensuite with soaker tub. Insuite laundry and storage space is conveniently located off of the bedroom. The generous windows allow for a bright, airy, and open space. This unit comes with an outdoor parking spot, amenities such as a gym, rooftop terrace, and guest suite. The Seagram Lofts is only a short walk to shops, restaurants, and the vibrant Waterloo Town Square. Waterloo Park just steps away, as well as the LRT, CIGI and more! Photos are virtually staged from similar layout unit. This property shows very well! CONDO FEES INCLUDE HEATING AND COOLING (id:8999)
13 Anne Street W
Harriston, Ontario
THE HOMESTEAD a lovely 1676sq ft interior townhome designed for efficiency and functionality at an affordable entry level price point. A thoughtfully laid out open concept living area that combines the living room, dining space, and kitchen all with 9' ceilings. The kitchen is well designed with additional storage and counter space at the island with oversized stone counter tops. A modest dining area overlooks the rear yard and open right into the main living room for a bright airy space. Ascending to the second floor, you'll find the comfortable primary bedroom with walk in closet and private ensuite featuring a fully tiled shower with glass door. The two additional bedrooms are designed with simplicity and functionality in mind for kids or work from home spaces. A convenient second level laundry room is a modern day convenience you will appreciate in your day to day life. The basement remains a blank slate for your future design but does come complete with a 2pc bathroom rough in. This Finoro Homes floor plan encompasses coziness and practicality, making the most out of every square foot without compromising on comfort or style. The exterior finishing touches include a paved driveway, landscaping package and beautiful farmhouse features such as the wide natural wood post. Ask for a full list of incredible features and inclusions! Completion in 2026 but you can still take advantage of the 2025 pricing while you can! ** Photos and floor plans are artist concepts only and may not be exactly as shown. (id:8999)



