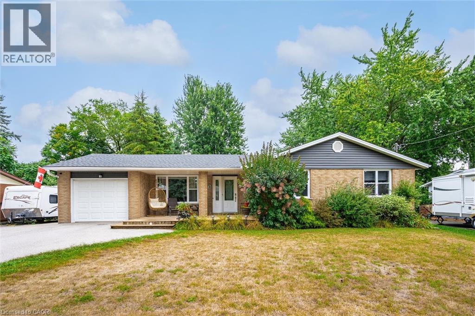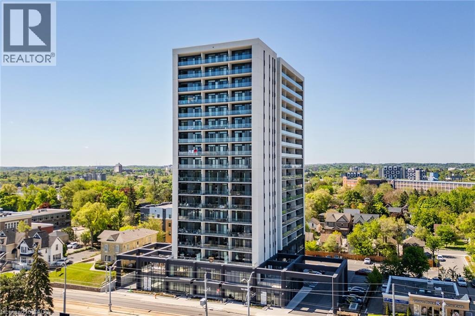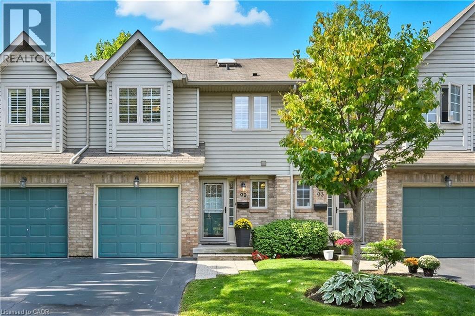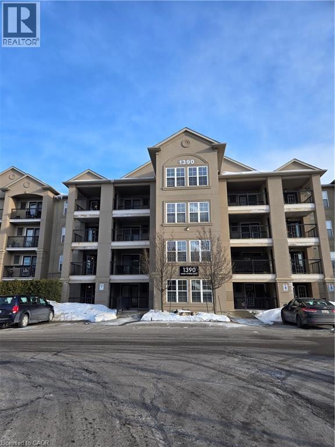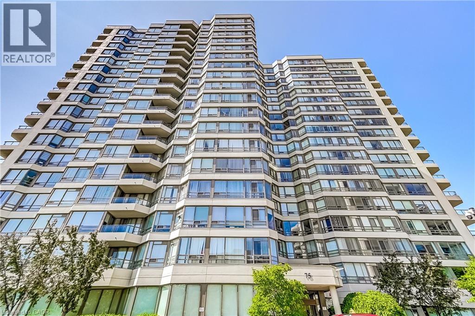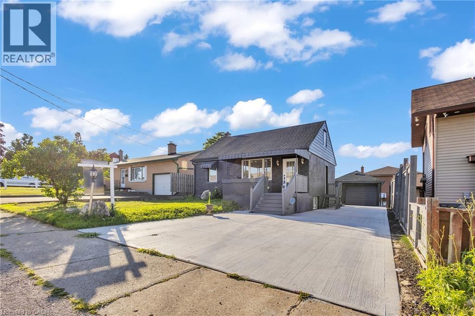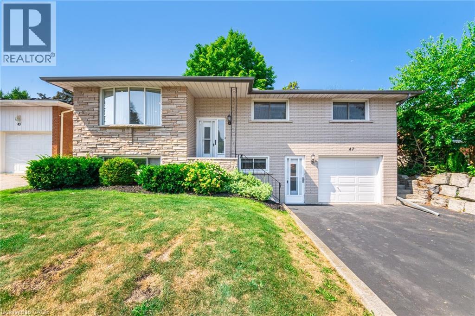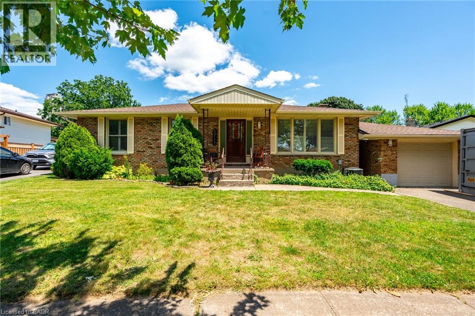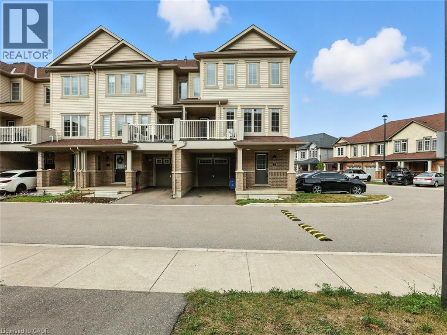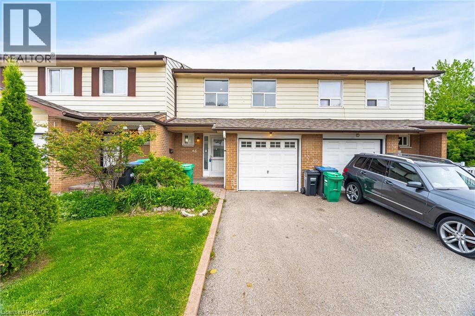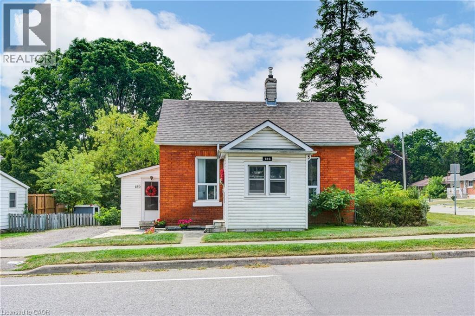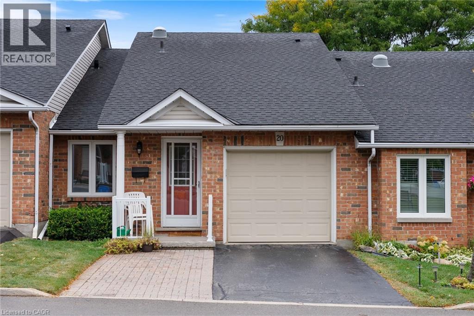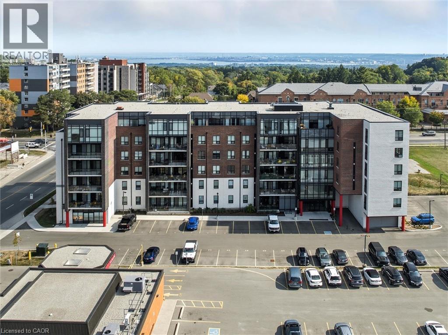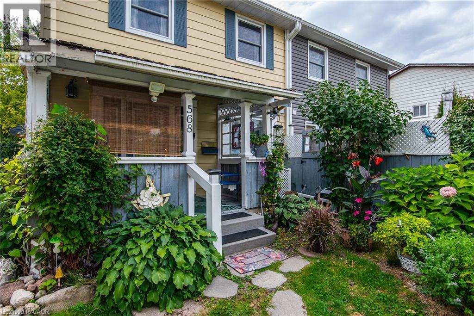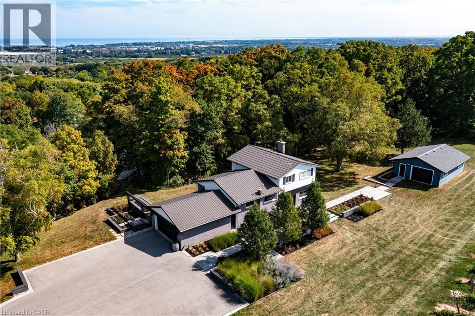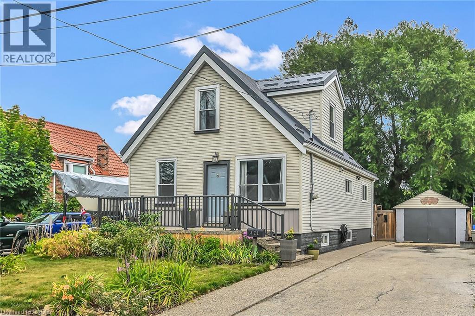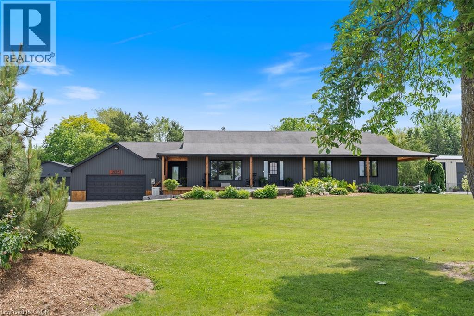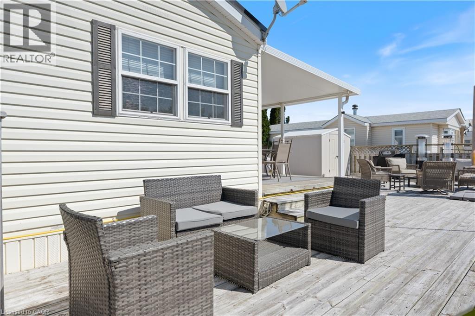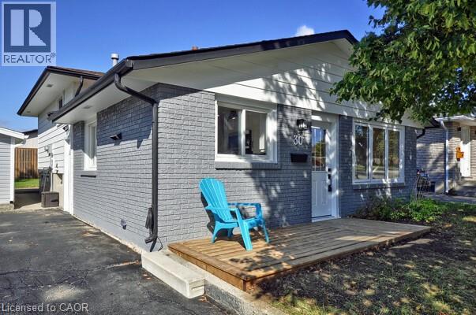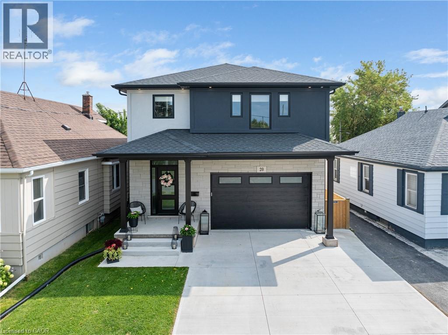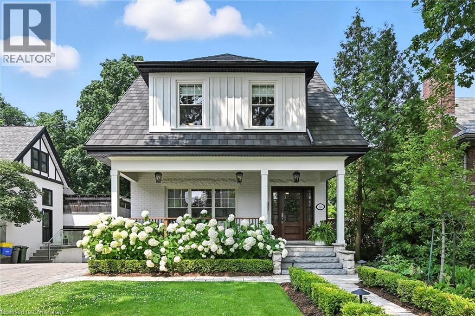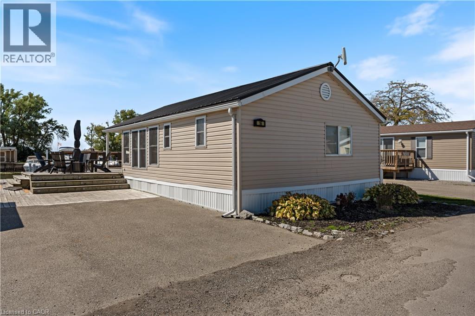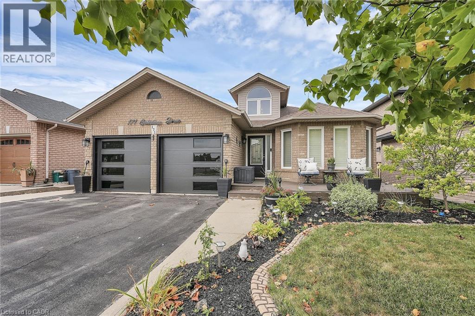37 Victoria Crescent
Fergus, Ontario
What a lot! Detached bungalow on an extremely large in town lot in beautiful Fergus; short distance to all amenities and downtown with all its shops, pubs and restaurants. One of the most desired, quiet areas in town. Enter in to the home and find a very welcoming foyer area that leads nicely into the rest of the main level living. Recently updated kitchen with plenty of cupboard and counter space open to the living area and great views of the expansive rear yard. Three good sized bedrooms as well as beautiful four-piece bathroom finish off the main level. Head downstairs to find your fully finished basement. Large rec room with gas fireplace, flex space that could be a fourth bedroom, great office or exercise area, another full three-piece bathroom and laundry room. How about a game of pool? We saved the best for lasthead out back to find a massive lot complete with over sized patio, cozy fire pit and tons of grass space for your family to roam. A very handy workshop with power is a great bonus! Meticulously maintained and with tons of updates this is a great spot for you and your family to call home. Come see for yourself! (id:8999)
741 King Street W Unit# 408
Kitchener, Ontario
Experience modern living at its finest in the heart of Canada’s fastest-growing tech hub. Perfectly positioned near top employers like Google, Sun Life, KPMG, and Grand River Hospital, this residence offers unmatched convenience with easy access to Wilfrid Laurier University, the University of Waterloo, Conestoga College, and major highways. Located steps from Kitchener-Waterloo’s best restaurants, shopping, and entertainment, and directly along the ION LRT rapid transit line, you’re seamlessly connected across Waterloo, Kitchener, and Cambridge. Inside, sleek Scandinavian design meets cutting-edge smart home technology with the “InCharge Smart Home System,” giving you full control of lighting, temperature, security, and hydro usage from a touch panel or smartphone app. Enjoy high-speed internet, a digital keyless lock, package delivery notifications, heated bathroom floors, and a private terrace. The European-style kitchen features quartz countertops, built-in appliances, and generous storage—ideal for culinary enthusiasts. Premium amenities include the cozy “Hygee” lounge with a café, fireplaces, and reading nooks, plus an outdoor terrace with two saunas, a communal dining area, kitchen/bar, and lounge space. With secure bike storage, ample visitor parking, and a private locker, this is your chance to live in one of Kitchener’s most connected and innovative buildings. (id:8999)
3333 New Street Unit# 92
Burlington, Ontario
Modern Townhome Living in the Heart of Burlington Welcome to 3333 New Street, Unit #92, a beautifully updated 3-bedroom, 4-bathroom townhouse in the centrally located and sought-after Dynes community. This spacious home offers over 1,800 sqft of finished living space (1,311 sqft above grade / 520 sqft below grade) and has been extensively upgraded for comfort, efficiency, and style. Step inside to find flat ceilings with pot lights replacing outdated popcorn ceilings, complemented by gleaming hardwood flooring throughout the main and second levels. The kitchen features timeless white cabinetry, stainless steel appliances, and modern finishes, perfect for everyday cooking and entertaining. The home has seen major renovations and improvements, including: Bathrooms remodeled in 2019, Complete basement renovation in 2019 with a large recreation room, 2-piece bath, and laundry, Additional attic insulation blown in for efficiency and new windows in 2023 providing peace of mind and energy savings. The bright living room, centered around a cozy gas fireplace, opens to a private terrace—ideal for BBQs and relaxing evenings. Upstairs, the spacious primary bedroom boasts a private ensuite, while two additional bedrooms share a modern 4-piece bath. This home is a perfect fit for first-time buyers, young families, or those looking to downsize, offering a low-maintenance lifestyle with condo fees covering exterior maintenance, building insurance, snow removal, and more. Located on a quiet cul-de-sac, this community is steps to public transit, schools, shopping, and bike paths, with easy access to parks, the lake, and major highways. Don’t miss this move-in-ready home in one of Burlington’s most convenient and family-friendly neighbourhoods. (id:8999)
1390 Main Street E Unit# 305
Milton, Ontario
Sold AS IS, WHERE IS basis. Seller makes no representations and/or warranties. (id:8999)
75 King Street E Unit# 1105
Mississauga, Ontario
Welcome to this beautifully updated, bright and spacious Corner Unit, offering North East views of the city. Enjoy natural light pouring through large windows and relax in the solarium, perfect for taking in the scenery. This move-in-ready unit features 2 bedrooms, 2 full bathrooms and updated kitchen with stainless steel appliances, stone backsplash, pot lights and breakfast bar. Hardwood flooring throughout. The primary bedroom offers a large closet and a 4-piece ensuite with a separate shower stall, providing a private retreat. Ensuite laundry (stacked washer and dryer), 1 parking space and a locker. Enjoy a wide range of exceptional amenities including an exercise room, indoor pool, party room, sauna, visitor parking, security, guest suites, and even a car wash. The building itself has been well maintained, with a recently renovated lobby and hallways, and security on duty during evenings, weekends, and holidays. Located within walking distance to public transit, shopping, restaurants, schools, and the upcoming LRT line, this condo offers ultimate convenience. Easy access to highways and nearby hospitals further enhance the appeal. This is a must-see property for anyone seeking comfort, style, and convenience. Don't miss your chance to make this condo your new home! ** EXTRAS Maintenance Fee Includes: Heat, Hydro, Water, Cable Tv, Internet, CAC, Building Insurance, Parking And Common Elements.** (id:8999)
84 Avalon Place
Kitchener, Ontario
Beautifully Renovated 5-Bed, 4-Bath All-Brick Home in Prime Forest Hill Location! Welcome to this fully renovated, turn-key all-brick home sitting on a generous 50' x 106' lot, ideally located in the desirable Forest Hill neighbourhood. With 5 bedrooms, 4 bathrooms, and 2 full kitchens, this home offers exceptional flexibility for families, investors, or multigenerational living. Step inside to a bright and modern open-concept layout, where the living, dining, and kitchen areas flow seamlesslyperfect for everyday living and entertaining. The main floor features stylish finishes, a spacious ensuite bedroom, and an elegant 2-piece powder room. Upstairs, you'll find 2 additional bedrooms, while the fully finished basement offers 2 bedrooms, a full bath, an additional 2-piece bath, and a second full kitchenideal for an in-law suite, guest quarters, or potential rental income. Major Upgrades Include: New roof, flooring, appliances, and windows throughout (2025), New AC (2025), furnace (2016), electrical (2016), Owned Tankless hot water, water softener, and RO system (2016), Stylish pot lights, fresh paint, and sump pump (2025). Enjoy a private backyard ready for your personal touch, along with a single-car garage that offers potential for conversion into an ADU (Additional Dwelling Unit) for future expansion or rental income and live just steps from Forest Hill Public School, pre-schools, parks, walking trails, and places of worship. You'll love the convenience of nearby shopping, public transit, and quick access to Hwy 7/8 and St. Marys Hospital. This home offers exceptional value, versatile living spaces, and is nestled in a warm, family-friendly community. Whether you're a savvy investor, a growing family, or simply in need of additional space for extended family or guests, this property truly checks all the boxes and a welcoming community setting. (id:8999)
11 Elm Street
Hamilton, Ontario
Starter/renovator special. Great downtown location on dead end street close to Gage Park. Perfect starter that requires some work. Spa like bathroom finished and almost all plaster removed and replaced with drywall. Electrical has been brought up to code, the plumbing has been updated and most windows have been replaced. Home needs a new kitchen and general finishing throughout. The location is the key here, close to Gage park and great transit and highway access. If you are ready to roll up sleeves and take advantage of some sweat equity than this house is for you. (id:8999)
47 Eagen Drive
Kitchener, Ontario
Imagine owning two completely separate homes in one beautifully upgraded property. This rare and versatile opportunity in Forest Hill features two self-contained living spaces, each with private entrance, kitchen, and living areas. Ideal for multi-generational families, live-in landlords, or investors seeking income while maintaining privacy. The main level offers a bright open-concept layout, large eat-in kitchen with ample cabinetry, and formal dining area. Walk out from the kitchen to a private backyard with patio and mature trees-perfect for relaxing or entertaining. Three generous bedrooms feature original hardwood floors, with updated windows and a 2020 roof. The fully finished lower level has its own front entrance, new custom kitchen with stainless steel appliances, a 3-piece bathroom, large rec room, games area, and private office. It's perfect as an in-law suite, rental unit, or convertible to a legal duplex. Major upgrades include new furnace (2024), two custom kitchens, two appliance sets, upgraded lighting, new flooring, fresh paint, mirrored closet doors, and modern doors and trim. Every detail has been thoughtfully renovated with long-term comfort in mind. Located in a prime area of Forest Hill, walking distance to top-rated schools, public transit, community centre, pool, library, parks, and grocery stores. Quick access to Hwy 7/8 and The Boardwalk. This is a move-in ready home with flexibility, beauty, and income potential-live in one unit and rent the other, house extended family, or enjoy both levels yourself. A truly rare opportunity in a well-established, family-friendly neighbourhood. (id:8999)
5712 Sunnylea Crescent
Niagara Falls, Ontario
Welcome to 5712 Sunnylea Crescent — a charming, solid-brick bungalow offering peace and privacy in one of Niagara Falls’ most family-friendly crescents. Perfectly suited for families, individuals, or downsizers, this home combines comfortable living with low-maintenance convenience. Situated on an oversized pie-shaped lot with an impressive 60’ frontage and expanding to 100’ across the rear, the backyard provides ample room for play, relaxation, or future possibilities — all with the serene backdrop of an adjoining orchard greenspace. Inside, the efficient main floor layout offers 3 bright bedrooms, a full 4-piece bathroom, and a spacious open-concept living and dining area. The large, unfinished basement adds incredible potential, with abundant storage, a partially finished bathroom, and room to create additional living space tailored to your needs. Enjoy the benefits of a private attached garage, a generous driveway for extra parking, and quick access to top-rated schools, shopping, major transit routes, and all of Niagara Falls’ renowned attractions. This is the ideal blend of location, layout, and lifestyle. Don’t miss your opportunity! (id:8999)
755 Linden Drive Unit# 53
Cambridge, Ontario
Welcome to this beautifully maintained 3-bedroom, 3-bathroom townhouse, ideally located on Linden Drive just off Fountain Street South. Perfect for families, professionals, or investors, this spacious home offers a functional layout and modern finishes throughout. Enjoy the convenience of an attached garage plus a private driveway, along with ample guest parking for visitors. The home features in-unit laundry and includes all essential kitchen appliances, providing move-in-ready comfort. Situated in a well-connected neighborhood, you're just minutes from shopping, schools, parks, and major commuter routes. Don’t miss this opportunity! (id:8999)
3525 Brandon Gate Drive Unit# 65
Mississauga, Ontario
Welcome to this spacious 4+1 bedroom, 3 bathroom townhouse with a fully finished in-law suite, perfectly situated in a family-friendly complex! Conveniently located near transit, Westwood Mall, top-rated schools, parks, the library, and more, this home offers the ideal blend of comfort, community, and accessibility. Inside, you will find a modern kitchen with stainless steel appliances, laminate flooring throughout, and a well-maintained interior that's move-in ready. The finished basement features a private entrance with an additional bedroom and living area which is ideal for extended family, guests, or private living. Enjoy the private backyard, perfect for summer barbecues, outdoor entertaining, or relaxing. Perfect opportunity for first-time buyers or investors seeking a solid property in a prime location. Extras: Pot lights throughout; Professionally painted. (id:8999)
150 Finkle Street
Woodstock, Ontario
Welcome to this beautifully renovated red brick bungalow, perfectly combining classic charm with modern upgrades. Featuring 2 bedrooms and 1 stylish bathroom, the home offers a functional layout that begins with a bright foyer leading into a spacious living room and a contemporary kitchen, ideal for both daily living and entertaining. Practical features such as a mudroom, laundry room, and two closets provide ample storage and everyday convenience. Situated on a large lot, this property offers plenty of outdoor space and flexibility, making it an exciting opportunity for first-time buyers and investors alike. Located just steps from Southside Park with its scenic trails and green spaces, and only minutes from downtown Woodstock and Highway 401 access, this move-in ready home offers comfort, convenience, and future potential. (id:8999)
60 Rice Avenue Unit# 20
Hamilton, Ontario
Welcome to 60 Rice Ave Unit 20, Hamilton! This beautifully maintained 2+1 bedroom, 2 bathroom bungalow offers 1,105 sq. ft. of open-concept living space (above grade) in a quiet, well-managed condo community. Enjoy the convenience of main floor laundry, an attached garage with private driveway, and sliding patio doors that lead to a private backyard—perfect for relaxing or entertaining. The bright open-concept layout features a functional kitchen that flows into the living and dining areas, along with two spacious main-floor bedrooms. The primary bedroom includes ensuite privileges and large closets, offering both comfort and functionality. The large finished basement adds a versatile third bedroom or office, a second full bathroom, and plenty of storage. Condo living means less stress, with a monthly fee of $440 covering building insurance, common elements, ground maintenance/landscaping, snow removal, and water. Located in a desirable West Hamilton Mountain neighbourhood close to shopping, parks, transit, and all amenities, this home is perfect for downsizers, first-time buyers, or anyone seeking a low-maintenance lifestyle. Move-in ready and waiting for you! (id:8999)
5 Hamilton Street N Unit# 510
Waterdown, Ontario
Welcome to your next home in the heart of Waterdown—a vibrant community that blends small-town charm with modern convenience. This stunning 2-bedroom, 2-bathroom condo offers stylish, open-concept living designed for comfort and connection. The bright, south-facing living and dining area is bathed in natural light and opens onto a spacious balcony, perfect for sipping your morning coffee or unwinding in the evening. The kitchen, featuring soft-closing cabinetry, under-counter lighting, a sleek backsplash, and a large island with extra storage and a breakfast bar for casual dining or entertaining. The generous primary suite is a true retreat, complete with a massive walk-in closet and a 4-piece ensuite boasting double sinks and an oversized shower. With in-suite laundry and ample storage throughout, this home checks every box for functionality and ease. Whether you’re a nature lover or a social butterfly, the location is unbeatable—just steps from scenic hiking and biking trails, parks, and a variety of shops, pubs, and restaurants. Plus, you’re only a short drive from the YMCA and library, and minutes from the Aldershot GO Station, making commuting a breeze. This is modern living with a warm community feel—don’t miss your chance to call it home. Pets permitted. Max weight for dogs is 50 pounds. (id:8999)
568 Strasburg Road
Kitchener, Ontario
Experience the charm of this semi-detached home set on an extraordinary 230+ foot lot backing onto a wooded area that opens into McLennan Park. Offering 3 bedrooms, 1.5 bathrooms, and a finished walk-up/walk-out basement, this home blends comfort, functionality, and natural surroundings. The main floor features a welcoming living room with a cozy fireplace, a sun-filled bonus room, and a kitchen with space for family meals. Upstairs, you’ll find three bright bedrooms and a full four-piece bathroom, ideal for growing families. The finished basement provides even more living space, complete with its own walk-out entrance, making it perfect for a rec room, guest suite, or creative Investors. Step outside to discover your private backyard oasis — with mature trees, established greenery, and incredible depth, this lot offers the space and privacy rarely found in the city. With trails and the amenities of McLennan Park just beyond the trees, you’ll enjoy the best of both quiet living and outdoor adventure. Conveniently located near schools, shopping, and major routes, this home is a rare opportunity to enjoy city convenience while staying close to nature. (id:8999)
4373 Thirty Road
Beamsville, Ontario
Welcome to 4373 Thirty Road, a rare opportunity to own a spectacular estate property set on the edge of the Niagara Escarpment, where panoramic views of Lake Ontario and endless vineyards create a truly breathtaking backdrop. Nestled in the heart of Niagara’s renowned wine country, this private oasis offers the perfect balance of tranquility, natural beauty, and sophisticated living. The 1830 sq.ft. sidesplit home is designed to capture the surrounding scenery, with a bright, sun-filled kitchen and dining room that provide unforgettable views of the lake and rolling vineyards. Imagine enjoying your morning coffee while watching the sunrise over Lake Ontario or hosting dinner parties in a setting that feels like a luxury retreat. The thoughtful floor plan features 4 spacious bedrooms and 1.5 bathrooms, making it ideal for both family living and entertaining. The grounds are equally impressive, offering ample space, privacy, and room to dream. A double-car garage and detached oversized 700 sq.ft. workshop provide exceptional versatility, whether for storage, creative projects, or future enhancements. The property’s expansive lot ensures a sense of seclusion, all while being just minutes from award-winning wineries, gourmet restaurants, Bruce trail, and the QEW for easy access to the GTA and Niagara Region. With its sought-after location, unmatched views, and timeless appeal, 4373 Thirty Road is more than a home—it’s a lifestyle investment and a signature Niagara property rarely found on the market. (id:8999)
321 East 12th Street
Hamilton, Ontario
Welcome to 321 East 12th Street – A Stylish, Comfortable Retreat in the Heart of the Mountain. This beautifully maintained 3-bedroom, 2-bath home offers the perfect mix of charm, space, and modern convenience. Step inside through the spacious front entrance and you’ll immediately notice the welcoming sense of space. The kitchen is a true centerpiece, with abundant cupboard and counter space, a butcher block island, wine fridge, and modern finishes—ideal for both everyday meals and entertaining. The open-concept living and dining area is bathed in natural light from oversized windows, with a cozy gas fireplace adding warmth and character. The main floor bath, complete with double sinks and ensuite access from the primary bedroom, is set apart by a stylish barn door entrance. Upstairs, two additional bedrooms and a full 4-piece bath create the perfect retreat for family or guests. Step outside to a massive deck with an Arctic Spa salt water hot tub—your private escape for unwinding or hosting under the stars. A detached garage and additional shed provide extra storage and functionality, while the framed basement is ready for your finishing ideas. Practical updates include a durable steel roof and newer A/C (2025), giving you peace of mind for years ahead. Nestled in a quiet, family-friendly central Mountain location, you’re just steps to Inch Park’s playground, pool, ball diamonds, arena, and tennis courts. Take a weekend stroll along the scenic Mountain Brow, enjoy the shops and cafés on Concession Street, or head to Lime Ridge Mall and the amenities of Upper James. With great schools nearby and easy access to transit and the Linc, this home offers both convenience and lifestyle. Homes like this don’t just appear… they stand out. It’s time to make YOUR move—reach out today to schedule a look inside. (id:8999)
6251 Walkers Road
Glanbrook, Ontario
Welcome to your private country retreat; where comfort, style, and endless opportunities for entertaining come together all at once. Sitting on over one acre of beautifully maintained property, this estate offers the ultimate indoor-outdoor lifestyle that families and entertainers dream of. Inside, you’ll find a thoughtfully designed home with 3+1 bedrooms and 3 full bathrooms, offering generous space for family, guests, and working from home. Every detail invites relaxation and connection, from the warm living spaces to the private primary suite. Step outside and be amazed by over 3,000 sq ft of patio space, ideal for hosting gatherings, enjoying quiet mornings, or celebrating life’s biggest moments. The saltwater pool promises fun-filled summer days, while the covered cabana with a fireplace and TV hookup creates the perfect setting for cozy evenings and outdoor movie nights. For the hobbyist, entrepreneur, or collector, this property has it all: 24x32 insulated workshop with hydro, 24x24 attached garage, and parking for 10+ vehicles. Plenty of room for projects, storage, or that dream car collection. This is more than a home — it’s a lifestyle. A place where your family can grow, your friends can gather, and every day feels like a getaway. (id:8999)
92 Clubhouse Road Unit# 7
Turkey Point, Ontario
Welcome to 92 Clubhouse Road unit #7. This Waterfront unit is a must see! Spectacular views of the channel, no grass to cut, tonnes of outdoor space perfect for entertaining and watching the boats go by. Exterior features include a steel roof installed in 2024, covered porch, its own private boatslip, separate storage shed, and a double wide asphalt driveway. Interior features include open concept layout with massive live edge center island, exquisite kitchen with gas stove, double door Electrolux fridge, 2 full bedroom and one newly renovated 3-piece bath. Don't miss your opportunity to own one of these rare waterfront units. (id:8999)
30 Grenadier Road
Cambridge, Ontario
Scandinavian style Backsplit is ready for your next stage in life. Located is East Galt this home has a condo inspired feel but with land to enjoy. With 3 bed 2 bath and countless upgrades. Custom two tone kitchen with quartz countertops undermount led lighting , 4 new SS appliances. New doors paint and trim. High end vinyl flooring throughout. Bright Clean basement with new 3 piece bathroom and Wet bar to enjoy. Parking for three and newly sided shed. (id:8999)
20 Prospect Avenue
St. Catharines, Ontario
ELEVATE YOUR LIFESTYLE WITH MODERN LUXURY LIVING From the moment you walk in, this modern two-storey home (built in 2022) sets a tone of comfort and sophistication. The main level glows with layered lighting that makes every space warm and welcoming—perfect for family gatherings or relaxed evenings. Large-format tile adds a sleek, high-end feel while standing up beautifully to everyday life. The open-concept design encourages connection—whether you’re preparing dinner in the chef-inspired kitchen with custom Del Priore cabinetry, stone counters, and an oversized island, or relaxing in the living room with built-in cabinetry that blends function with style. From here, step through the dining area into your private backyard—complete with a concrete patio ideal for barbecues and summer nights, plus a shed that keeps outdoor gear neatly tucked away. Upstairs, wide oak stairs lead to a level designed for rest. Engineered hardwood flooring adds both warm style and durability, while each oversized bedroom includes abundant closet space—so mornings start calmly and organization comes naturally. The primary suite is more than a bedroom—it’s a retreat, with a spa-inspired ensuite and thoughtful finishes that transform daily routines into moments of luxury. Even outdoors, life is effortless thanks to the concrete driveway, walkways and patio, combining curb appeal with low-maintenance ease.Living in the North End gives the best of both worlds: a safe, family-friendly community with quick access to city amenities. The community has top-rated schools, while beautiful lakeside parks invite you to explore trails, waterfront sunsets, and weekend picnics. Shopping, dining, and transit are minutes away, making your lifestyle convenient and balanced. This isn’t just a place to live—it’s a home that adapts to your pace, enriches your routines, and connects you to a vibrant community. Step into the North End lifestyle and make it yours. (id:8999)
112 Chedoke Avenue
Hamilton, Ontario
Set on one of Hamilton’s most coveted streets, this extraordinary Chedoke Avenue ravine property has been completely transformed through a $900k renovation. Reimagined between 2022 and 2025, this 4-level, 3966 sq ft century home blends timeless character with modern comfort — all on a rare 333-foot deep lot backing onto the prestigious Chedoke Golf Club. The exterior features a refreshed front porch, new windows throughout, and thoughtfully designed landscaping that enhances both beauty and privacy. The main floor offers a perfect balance of warmth and sophistication — ideal for family life and entertaining. A formal dining room with a gas fireplace flows into a welcoming living area, while the bright eat-in kitchen has been fully redesigned with quartz countertops, custom cabinetry, and generous space for gathering. Oversized windows frame the stunning backyard, creating a seamless connection to the outdoors. A rebuilt staircase leads to a serene primary retreat with a custom walk-in closet, Juliet balcony, and spa-like ensuite with a soaker tub and glass shower. This level also includes a full bathroom for the kids, bedroom-level laundry, and two spacious bedrooms designed with both comfort and function in mind. The third floor offers flexible living with a large family room, custom sliding wood door, built-in desk, full bathroom, and private guest bedroom — perfect for teens, guests, or working from home. The walkout basement adds even more versatility with a rec room, kitchenette, and another full bathroom — ideal for extended family or a private retreat. Outside, the backyard is a true extension of the home: a heated saltwater pool, expansive interlock patio, and tranquil ravine views set the stage for effortless summer entertaining. And when you're ready to explore, Locke Street is just a short stroll away — offering cafés, art galleries, and the vibrant lifestyle this neighbourhood is known for. This home truly offers you it all! (id:8999)
92 Clubhouse Road Unit# 16
Turkey Point, Ontario
Welcome to unit 16 at the Turkey Point Macdonald Marina. Pristine waterfront unit with a view! Renovated top to bottom this unit features 3 bedrooms, 1 bath with full sized shower, modern kitchen with gas stove, dining area and oversized living room perfect for entertaining. Unit features forced air propane furnace, central air and owned hot water heater. Exterior features include raised deck with bar perfect for having a few drinks and watching to boats go by. Steel roof, double wide asphalt driveway, no grass to cut.. what more could you ask for! Comes with private boat slip. (id:8999)
171 Gatestone Drive
Stoney Creek, Ontario
FULLY FINISHED BUNGALOW WITH ABOVE GROUND POOL AND DOUBLE GARAGE - Welcome to this meticulously maintained, fully finished bungalow. Boasting over 2,500 square feet of thoughtfully designed living space, this residence is an entertainer's dream. Step inside and be greeted by the light-filled, open-concept family and dining area, where updated lighting and durable luxury vinyl plank flooring create a warm and welcoming atmosphere. The spacious, eat-in kitchen is a chef's delight, featuring an abundance of sleek cabinetry, solid surface countertops, and high-end stainless-steel appliances. From the kitchen, walk out to your private backyard oasis. A multi-level entertaining area awaits, complete with a concrete patio and a beautiful composite deck with elegant glass railings. Host summer barbecues, relax on the loungers, or cool off in the heated above-ground pool. For those seeking a shady retreat, the gazebo offers a perfect escape, all within steps of the convenient pool house. The main floor provides a peaceful retreat with a generous primary bedroom, a walk-in closet, and a luxurious 4-piece ensuite with a deep soaker tub. A second bedroom, a full 4-piece bath, and a main-floor laundry room add to the home's functional and effortless layout. The fully finished lower level offers an incredible extension of the living space. Discover a large recreation room perfect for family movie nights, a versatile flex space ideal for a gym or home office, and two additional bedrooms with a shared 3-piece bathroom (one with ensuite privilege), offering privacy and comfort for guests or family. Enjoy peace of mind with recent updates, including new windows and doors, a high-efficiency furnace, a new dishwasher, and an updated pool heater, pump, and automatic vacuum. Located in a desirable neighbourhood with access to schools, shopping, and the scenic Eramosa Karst Conservation Area, this home also offers quick highway access via the Red Hill Valley Parkway and the Linc. (id:8999)

