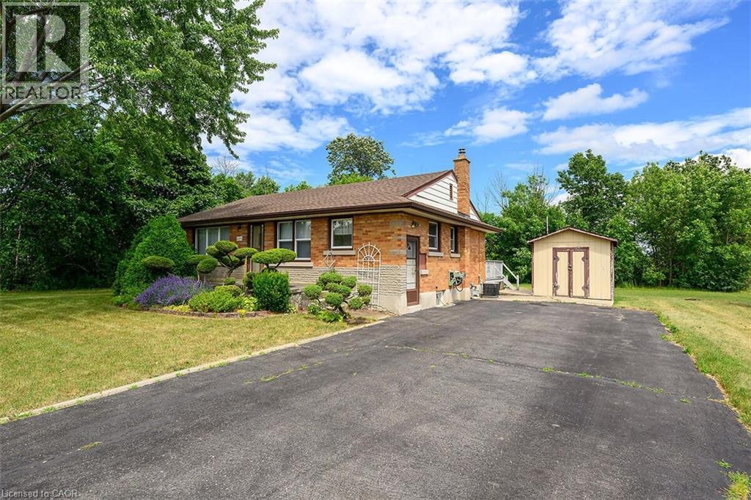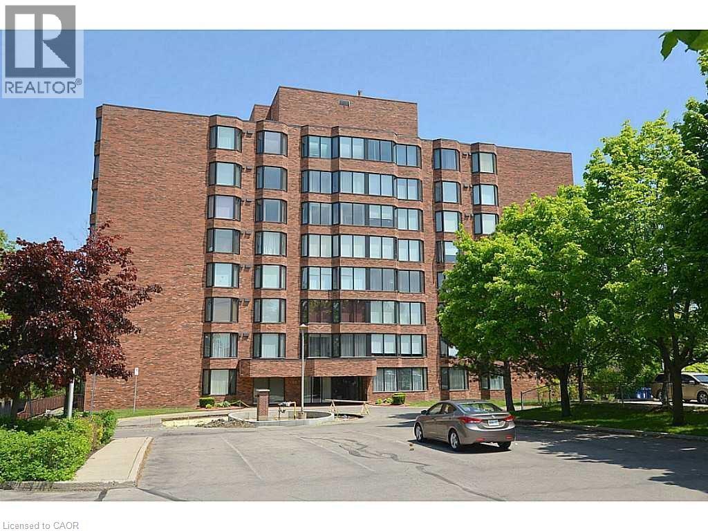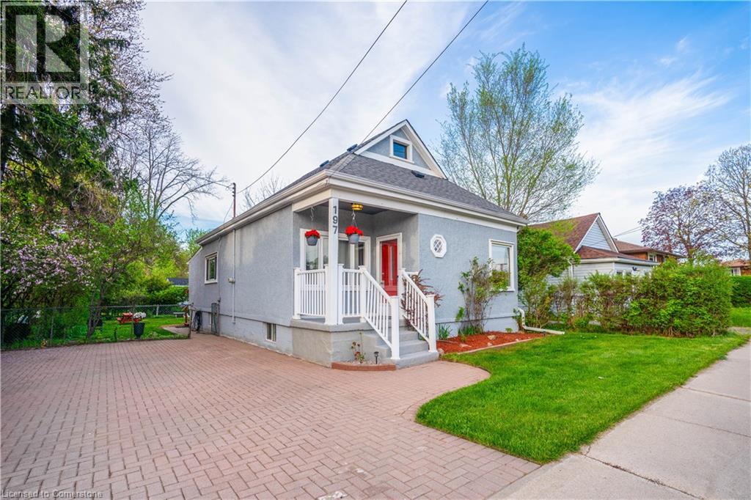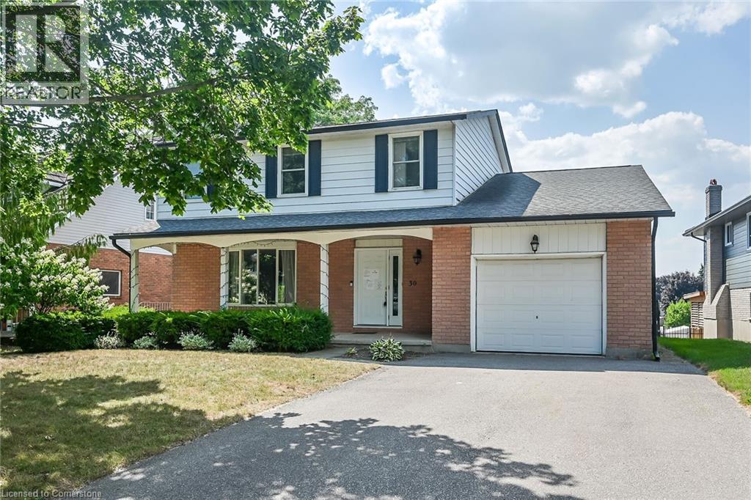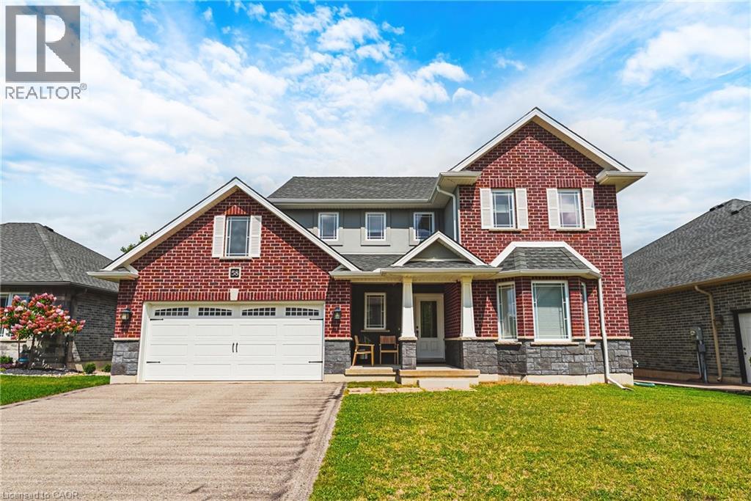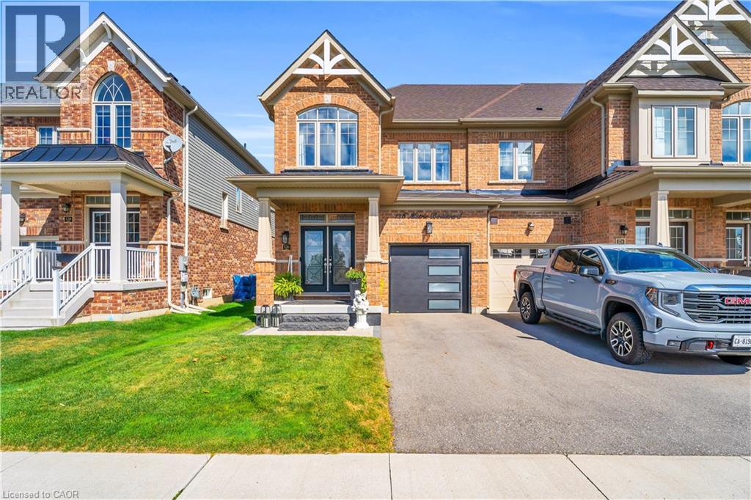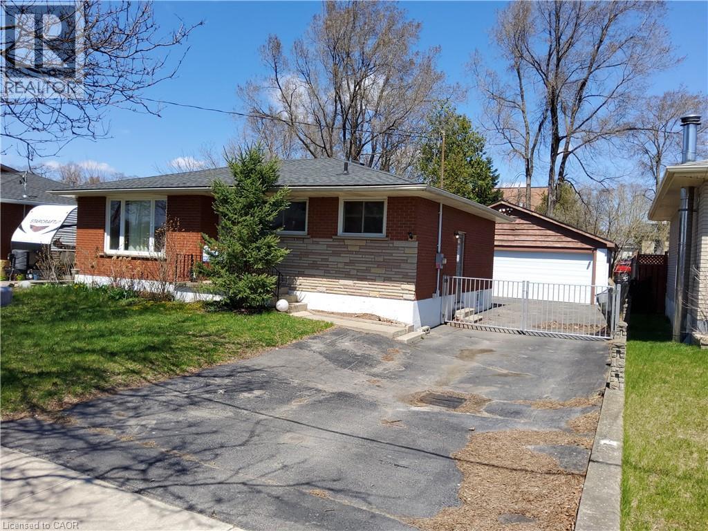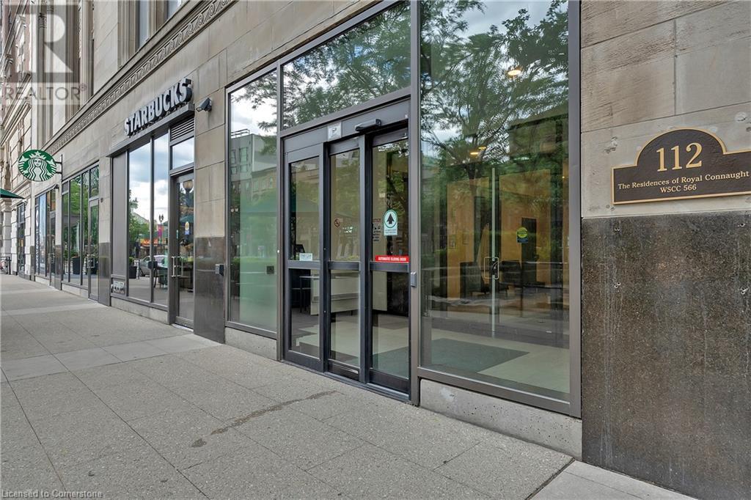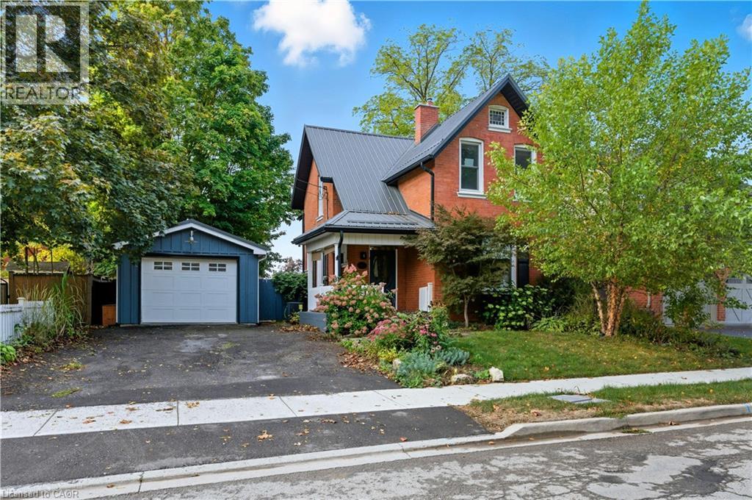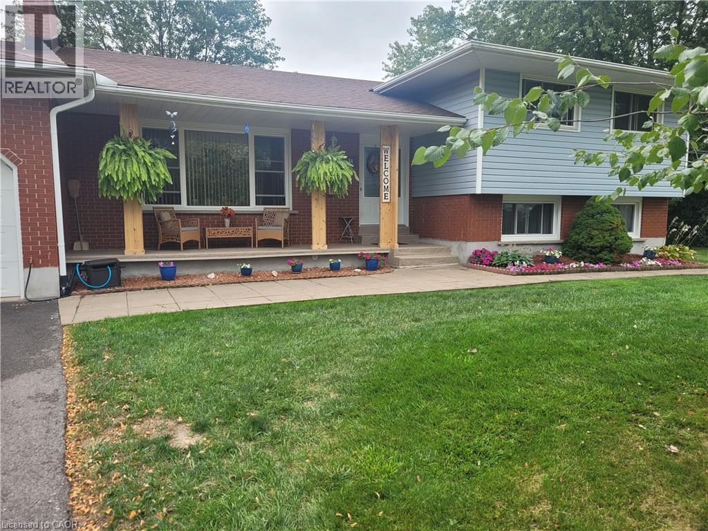220 Winona Road
Stoney Creek, Ontario
Nestled in one of Winona's most sought after neighbourhoods, this beautifully maintained brick bungalow sits on an exceptional, 98 by 80 oversize lot, 8 car parking and long drive, surrounded by mature trees, lush greener, offering privacy and a tranquil, wooded setting! Enjoy the best of both worlds with a country like feel, just minutes away from schools, park, QEW, Grocery stores Costco and all shopping amenities. Fabulous potential awaits! (id:8999)
200 Limeridge Road W Unit# 306
Hamilton, Ontario
Premium Apartment, 1053 sq/ft , 2 Bedrooms, 1 Full Baths, Insuite Laundry, Premium Front of the Building. Easy highway access/ to LINC, 403. Enjoy bright, spacious, carpet-free, one floor living on Hamilton's West Mountain! Beauty view, your wall of windows overlooking the Escarpment and green space. Hardwood flooring, Galley Style Kitchen, in-suite Laundry, Central A/C, DISH WASHER ,Plenty of Storage. Lobby security cameras, comfortable sitting area for guests, ample visitor parking. 1 underground parking space included. (id:8999)
197 Fennell Avenue E
Hamilton, Ontario
Welcome to this Charming, 3+1 bedroom, 1 bathroom, All stucco bungalow in the highly sought after Centremount neighbourhood. This home sits on an impressive 113 foot deep lot surrounded by mature trees offering both comfort and privacy. The main floor features an enclosed foyer leading into a spacious living room including a brand new electric fireplace feature, new paint and great natural light partnered with 2 bedrooms. The main floor continues with a bright kitchen including entrances to the third main floor bedroom and 4 piece bathroom. The basement has been fully finished including a den, rec room and spacious 4th bedroom with updates including new paint and flooring throughout the entire space. The laundry room offers ample room for storage while maintaining laundry room functionality. As you enter the backyard, you'll be charmed by the large deck overlooking the pond feature surrounded by mature trees offering you privacy and a sense of seclusion, perfect for relaxing & entertaining. The home is located only minutes away from all essential amenities. Don't miss the opportunity to own this impressively well maintained all stucco bungalow on the Hamilton mountain. (id:8999)
30 Carriage Road
Simcoe, Ontario
Spacious 4 bedroom 2.5 bathroom home in quiet mature desirable neighborhood. Steps to school and shopping. This is the perfect home for a growing family. Well laid out main floor with formal living room and dining room. Updated kitchen with shaker style cabinets and glass tiled backsplash. Bright dinette adjacent to kitchen with patio door access to the multilevel rear deck. Cozy main floor family room with upgraded flooring, built-ins and reclaimed brick fireplace. The upper level offers 4 big bedrooms and two bathrooms. Primary bedroom with private ensuite and huge closet. A partially finished lower level is ideal for entertaining. Slide up to the custom bar. Plenty of space for pool table and watching movies. Unfinished utility area for storage or adding more living space. Basement walk out to sprawling back yard. Room for kids to play and pets to run. Oversized driveway to accommodate 4 cars. Don't miss out! (id:8999)
12 Sunset Drive
Simcoe, Ontario
Discover this updated home nestled at the edge of town, offering a peaceful retreat while remaining close to schools, shopping, and recreational facilities. Set on a large corner lot, this residence boasts 3 bedrooms and 2 baths along with a lower-level family room that provides extra living space. Stylish updates throughout include an open concept living area with new vinyl plank flooring (2024) plus a large picture window that floods the space with natural light. The updated kitchen boasts never-used stainless steel appliances (including a wine cooler), custom lighting, pantry with pull out shelving, plus a generous island - perfect for large gatherings. The lower level offers a family room with 2 large windows (2' x 5'), an additional bathroom, laundry and crawl space storage. Outside, enjoy beautifully landscaped grounds with perennials, hydrangeas, ground cover and mature trees. Private backyard complete with gas BBQ, a stone patio and fire pit, ideal for family fun and relaxing evenings. The 24' x 12' drive through garage has bay doors at each end and convenient driveway access from two streets, with a level driveway at the rear of the home for level access into the home via the backyard entrance. Recent updates include plumbing, air conditioning (2022) and an on-demand hot water heater (2023), and professionally installed R50 insulation and venting in the attic. Great house in a great location...don't miss this one! (id:8999)
58 Curtis Street
Tavistock, Ontario
Welcome to this 2,067 sq. ft. Innerkip Meadows. A Hunt Homes build, constructed in 2017 and beautifully designed for modern family living. Inside, youll find an semi open-concept main floor with heritage red oak truffle hardwood floors.A cozy gas fireplace, and a stylish kitchen with quartz countertops, brushed nickel appliances, and a Culligan drinking water system with a line to the fridge. The breakfast area walks out to a 12x12 deck perfect for summer entertaining.Upstairs offers 3 spacious bedrooms, 2 baths, and the convenience of a dedicated laundry room. The basement is framed and roughed-in for an additional bathroom and living space, ready for your finishing touch. Both the main and basement staircases are finished in matching wood for a seamless look.Additional highlights include a double-car garage, upstairs laundry, and a family-friendly neighborhood with excellent neighbors. Short or Walking distance from local schools, church, fire department, baseball diamond, golf course and the popular summer spot Big trout quarry, ideal for swims or scuba diving. Outdoor enthusiasts will love the nearby trails, rivers, and opportunities for canoeing, kayaking, and fishing. Prime Location, the community is just a short drive from Woodstock, and close to the 401/403 j unction, connecting you to Kitchener/Cambridge, London, and Brantford. Plus, the Toyota plant in Woodstock is just 10 minutes away. This home is the perfect blend of comfort, style, and community living. Dont miss your chance to make it yours! (id:8999)
126 Mutrie Boulevard
Guelph/eramosa, Ontario
This beautifully upgraded 3-bedroom, 3-bathroom freehold end-unit townhome by Fernbrook is located in the highly desirable Rockwell Estates of Rockwood. With outstanding curb appeal and uninterrupted views of Rockmosa Park, this home offers both style and comfort for growing families or those ready to move up from condo living. The open-concept main floor boasts 9-foot ceilings, oversized doors, upgraded millwork, surround sound, and gleaming quarter-sawn white oak hardwood. A stylish kitchen features a large center island, quartz countertops, exceptional cabinetry, and top-of-the-line WiFi enabled LG black stainless appliances perfect for family living and entertaining. Upstairs, the spacious principal bedroom offers a stunning custom walk-in closet and a spa-like ensuite with heated floors, a soaker tub, and a frameless glass shower. The second-floor laundry with premium washer, dryer, and cabinetry adds everyday convenience. Additional upgrades include 9 foot ceilings in the lower level, an oak staircase with custom banisters, upgraded bathroom cabinetry, a garage outfitted with double loft storage, epoxy floors, and an EV charging station. The lower level is ready for finishing with oversized windows, rough-in for a bathroom, and upgraded insulation ideal for creating a playroom, home office, or rec space. Families will love the community, with walking trails, Rockwood Conservation, Rockmosa Park, soccer and tennis courts, Pickleball, a dog park, library, schools, and the YMCA Early-ON Learning Center all nearby. Commuters benefit from quick access to Guelph, Highway 7, GO Transit, and the airport. This one-of-a-kind home combines modern design, premium upgrades, and a family-friendly community an exceptional opportunity in Rockwood. (id:8999)
7 Usher Street
Brantford, Ontario
3 + 1 BEDROOM, 2 BATH, 3 CAR HEATED GARAGE. GARAGE HAS 240 VOLT & OWN BREAKER PANEL. OPEN CONCEPT LIVING ROOM & EAT-IN KITCHEN. LOWER LEVEL FINISHED WITH NICE SIZED FAMILY ROOM WITH BAR. THIS HOME COULD EASILY BE IN-LAWED WITH A PRIVATE SIDE ENTRANCE. COME SEE FOR YOURSELF. PRICED TO SELL! (id:8999)
112 King Street E Unit# 1006
Hamilton, Ontario
Welcome to 112 King St. E, Hamilton, Unit 1006 - a stunning 2-bedroom, 2-bathroom condo that offers modern urban living at its finest. Situated on the 10th floor, this unit boasts breathtaking views of downtown Hamilton. Enjoy the convenience of in-suite laundry and an ensuite bathroom, along with one underground parking spot and a locker on the same floor. Perfectly located, you're just steps away from two GO stations, public transportation, schools, and shopping. This well-appointed building includes amenities such as a concierge, exercise room, games room, media room, party room, rooftop deck/garden, security guard, and security system. BBQs are permitted, making it ideal for entertaining. All appliances are included in the sale, making this move-in ready home an exceptional value. (id:8999)
133 Grantham Avenue
St. Catharines, Ontario
Welcome to 133 Grantham Avenue S in the heart of St. Catharines! This 3+1 bedroom, 2 full bath semi-detached raised bungalow offers a fully finished layout with a walk-out basement, built around 2010. Featuring durable laminate flooring throughout, a bright and open main level, and a spacious lower level perfect for a recreation room, home office, or in-law suite. The property boasts a nice-sized lot with ample outdoor space and parking for two vehicles. Conveniently located near schools, parks, shopping, and quick access to the QEW — ideal for families, investors, or those looking for a well-maintained home with great potential. (id:8999)
21 Orkney Street W
Caledonia, Ontario
Welcome to 21 Orkney Rd W — a rare blend of peace and privacy with city-access convenience. Nestled in Caledonia along the scenic Grand River, this elegant detached home offers tranquil living just a short drive from Hamilton. Step inside this lovingly maintained century-charm gem, thoughtfully updated over time while retaining original character, including hardwood floors, wainscoting, and welcoming curb appeal. Enjoy morning coffee on the covered front porch, then retreat into your own private backyard oasis — fully fenced, with a generous deck and pergola for entertaining or quiet relaxation. For hobbyists, car enthusiasts, woodworkers or makers, the heated & insulated detached garage is a standout feature — a workshop-ready space that elevates this home above the rest. Beyond your doors, Caledonia’s riverside setting is ideal for nature lovers. The Grand River is a Canadian Heritage River celebrated for its scenic corridors, paddling, fishing, and riverside trails. Take leisurely walks along the Rotary Riverside Trail or explore the many green spaces and paths that connect to the water. The landmark Caledonia Bridge — a nine-span reinforced concrete heritage structure — adds even more charm to the town’s picturesque riverside. Enjoy the best of both worlds: the calm of small-town life and the ease of reaching Hamilton or Brantford in under half an hour. This is more than a house — it’s a lifestyle: riverside serenity, hobby-friendly amenities, and urban access just minutes away. (id:8999)
54 Valley Road
St. Catharines, Ontario
Welcome to 54 Valley Road – A Place to Call Home Nestled in one of the most desirable areas of St. Catharines, this charming and spacious home that is just under a half acre, is ideally located near Louth Street and Pelham Road—offering convenience, tranquility, and community. Step through the front door into a large, welcoming foyer, and you'll immediately notice the sunken living room, perfect for cozy evenings or relaxed entertaining. The kitchen flows seamlessly into the dining area, allowing you to chat with family or guests while preparing meals. With 3 + 1 bedrooms and 2 full bathrooms, there's plenty of room for a growing family—or for guests and home offices. The generous rec room provides a great space for movie nights, games, or family time, and a second lower level offers endless possibilities—from a gym to a hobby space or even a future in-law suite. Love rainy days? Enjoy them from the fully covered front porch or relax in the spacious sunroom overlooking the backyard. Key Features: Ample Parking: A massive driveway fits up to 14 vehicles—no street parking needed! Heated Garage: Keep your cars warm and dry through the winter. Private Backyard: Mature trees and landscaping offer the perfect blend of sun and shade. Dream Workshop: A 25’ x 20’ heated workshop with 60-amp service—ready for all your projects. All that’s left to do is add your personal touches and make this house your home. Book your showing today and come see everything 54 Valley Road has to offer. This is one you don’t want to miss! (id:8999)

