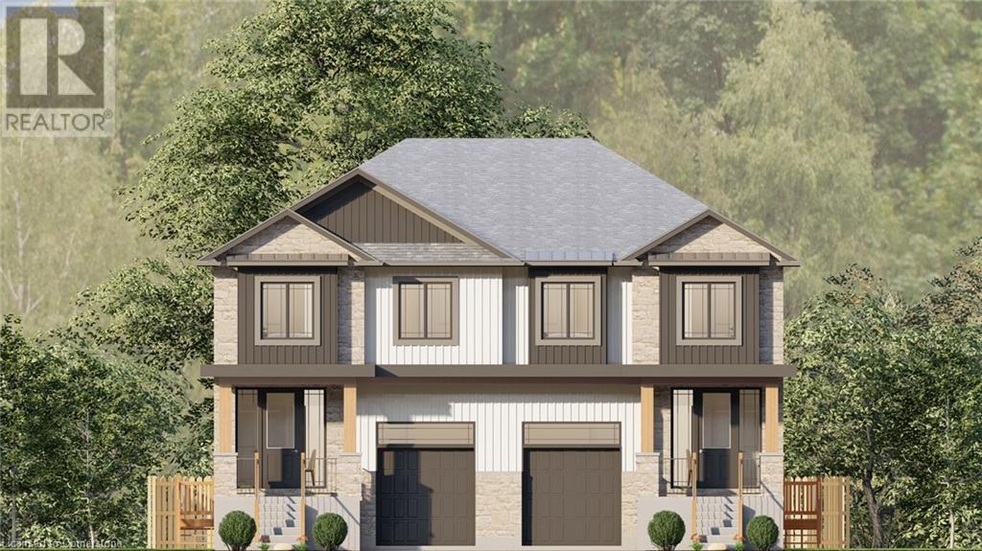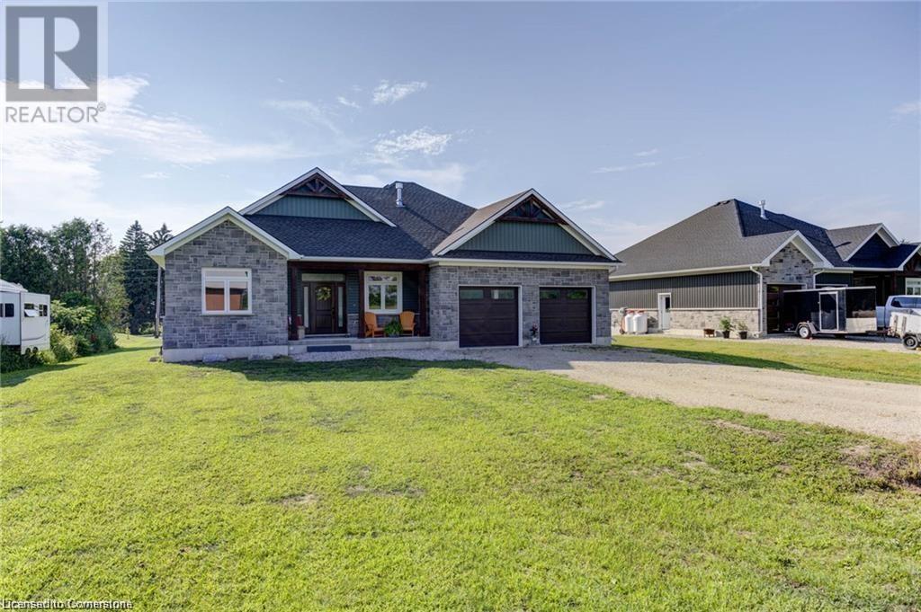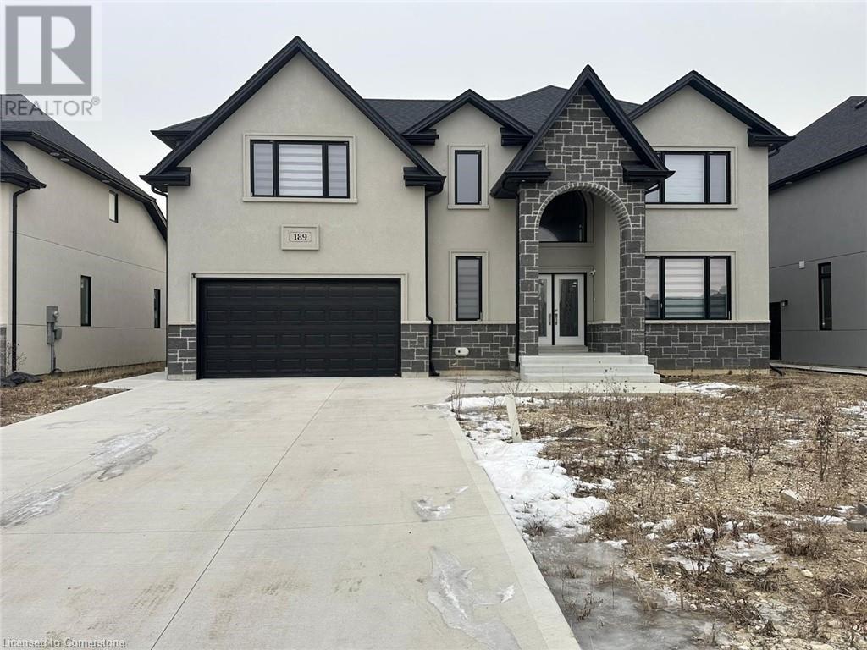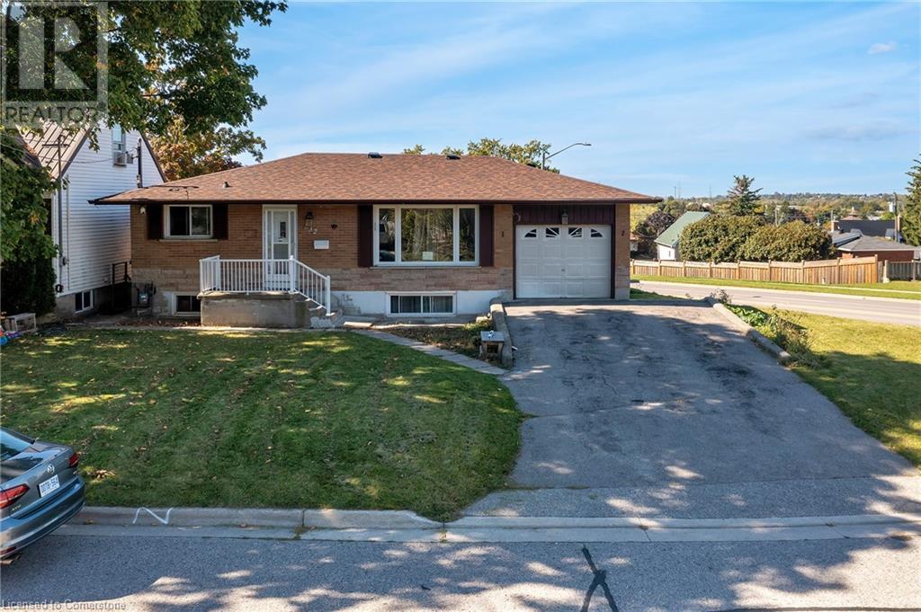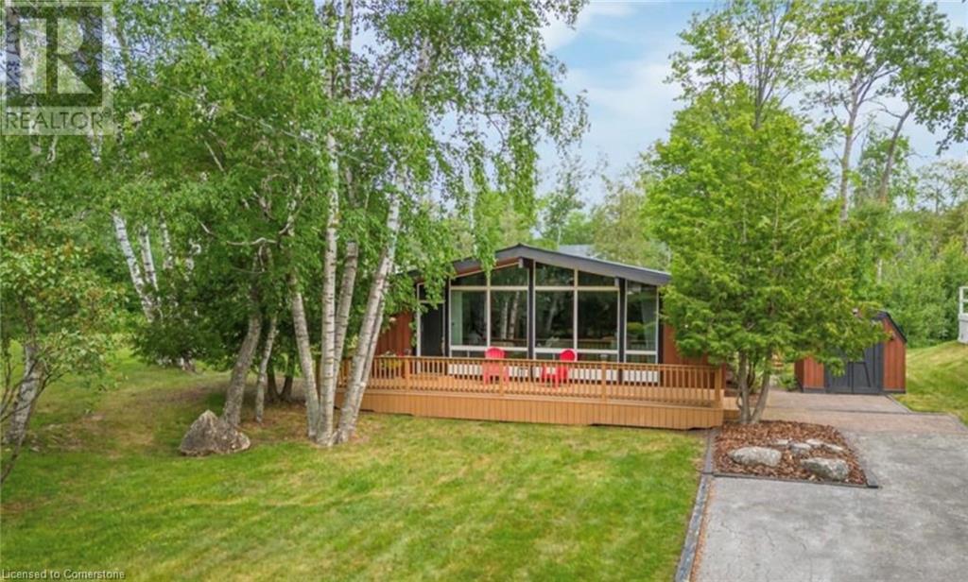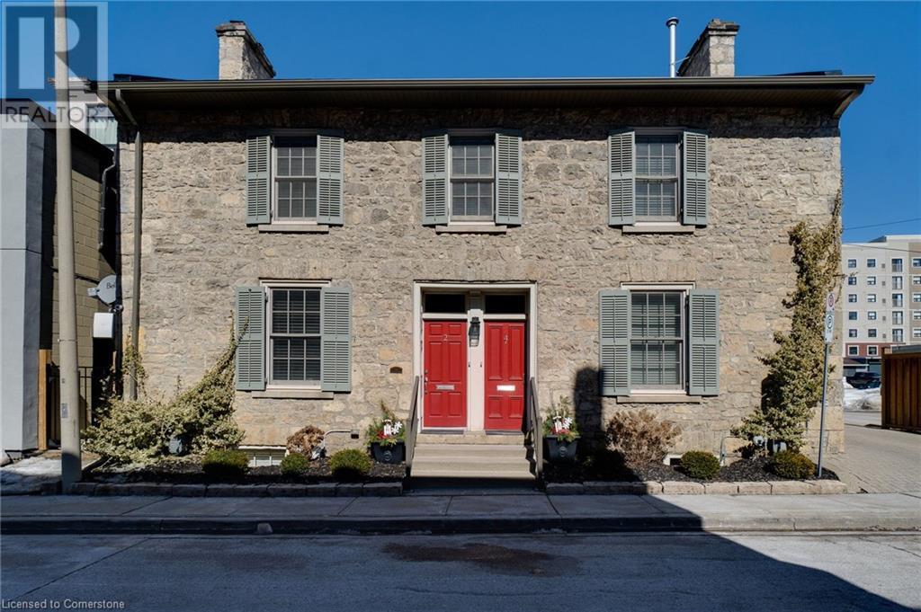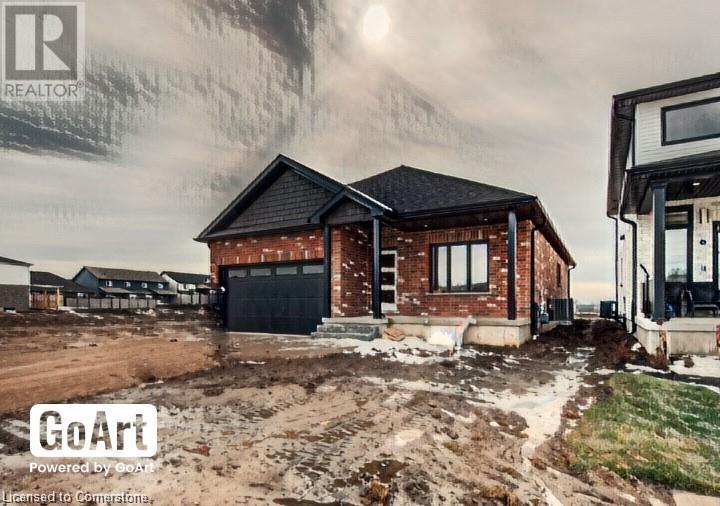139 Pugh Street
Milverton, Ontario
This luxury semi-detached property boasts 3 bedrooms and 3 bathrooms spread out over 1800 square feet above ground and built by award-winning luxury custom home builder Caiden-Keller Homes. Upon entering the property, you will find a spacious and inviting living area perfect for entertaining guests or relaxing with family. The main level also features a modern kitchen equipped with optional high-quality appliances, granite/quartz countertops, large island with breakfast bar, pantry and ample counter space, as well as a dining area with plenty of room for a large table. Upstairs, you will find three well-appointed bedrooms, including a primary bedroom complete with an ensuite bathroom including an upgraded stand-up shower and plenty of closet space. The two additional bedrooms share a full bathroom, making this home perfect for families or those who enjoy having guests stay over. Fully finished basement could be used as a home gym, office, or additional living space. Optional secondary unit in the basement is also available (plans provided in photo gallery) which includes a full kitchen, full bathroom, two bedrooms and recreational area. Customization options are endless with Caiden-Keller Homes Inc. Total square footage with finished basement is 2620 square feet. Outside, there is a private backyard backing onto greenspace, perfect for relaxing and enjoying the outdoors, as well as a driveway bigenough for 4 additional vehicles and attached 1 car garage for parking as well as a private entrance into property. Interior customizationavailable through custom home builder. Artist rendering photos. Photos based on previous model home depicting available upgrades andstandards. Full TARION warranty provided through home builder. (id:8999)
3 Bedroom
3 Bathroom
2,620 ft2
111 Cotton Grass Street
Kitchener, Ontario
Welcome to this charming first-time-offered home on Cotton Grass Street in Kitchener! This multi-level residence sits in a convenient location where everyday amenities are just minutes away, including grocery stores, schools, parks, and public transit. Step inside this carpet-free, fully finished home that's been meticulously maintained by its original owner. The bright and inviting living room creates the perfect setting for both quiet evenings and lively gatherings. Just beyond, the well-appointed dining area features sliding doors that open to a deck with a stylish trellis—ideal for extending your living space outdoors. The fresh, airy kitchen awaits your culinary adventures and morning coffee rituals, while the fenced backyard offers a delightful retreat perfect for summer barbecues and outdoor entertainment. Upstairs, discover the primary bedroom featuring stunning vaulted ceilings that add an element of architectural interest and spaciousness. With four bedrooms and two and a half bathrooms, there's plenty of space for everyone to find their own corner of comfort. The versatile recreation room in the finished basement provides additional living space for whatever your family needs - whether it's a movie night, home office, or play area. Located in a family-friendly neighborhood, you'll appreciate being close to schools, parks, and shopping while maintaining a peaceful residential setting. This thoughtfully designed home offers the perfect blend of comfort and convenience - truly a place you'll be proud to call home! (id:8999)
4 Bedroom
3 Bathroom
2,226 ft2
117 (Lot 28) Pugh Street
Milverton, Ontario
NEW BUILD! READY TO GO and just waiting for you to call it home! AND Only 25 minute traffic free drive to Kitchener! Welcome to your dream home! This brand new, beautifully crafted 2-bedroom, 2-bath bungalow build by Cedar Rose Homes offers the perfect blend of luxury and comfort in charming Milverton! As you step inside, you’ll be greeted by the spacious, open-concept layout featuring soaring vaulted ceilings that create an airy, inviting atmosphere. The heart of the home is the gourmet kitchen, designed for those who love to entertain, complete with sleek stone surfaces and a large, oversized kitchen island, ideal for preparing meals and gathering with loved ones. The living area is perfect for cosy nights with a fireplace that adds warmth and charm to the space. The large primary bedroom provides a peaceful retreat with ample space for relaxation and the luxury ensuite and walk-in closet offer an elevated living experience. From your spacious dining area step out thru your sliding doors onto the expansive covered composite deck, which spans nearly the entire back of the house. Covered for year-round enjoyment, it overlooks your fully sodded yard and tranquil greenspace, creating a serene outdoor oasis. The thoughtfully designed basement offers endless possibilities, featuring an open-concept space that can easily be transformed into additional bedrooms, a home office, or an in-law suite. With its separate walkup entrance to the garage, this space offers privacy and versatility for your family’s needs. Built by Cedar Rose Homes, this exceptional home is crafted with top-tier materials and upgrades as standard, ensuring quality and longevity. Don’t miss the opportunity to make this stunning home your own (id:8999)
2 Bedroom
2 Bathroom
1,609 ft2
21 Paxton Street Street
Holyrood, Ontario
Close to the beach but far from ordinary, this beautiful bungalow on a large quiet lot is sure to impress. Within walking distance to Black Horse Golf Course, a short drive to Kincardine, and an easy commute to Bruce Power, this location can’t be beat. The exterior features timber-frame accents, exterior lighting, a double car garage, and a large oversized lot. Walk inside and admire the 15ft cathedral ceiling, 9ft main floor ceiling height, bright spacious kitchen with quartz countertops and well cared for appliances, and sliding doors that invite you into the open backyard. Enjoy a private primary bedroom on the north side of the house, with 2 additional bedrooms on the south side. Call your agent and book a showing today! (id:8999)
4 Bedroom
3 Bathroom
2,972 ft2
259 Timber Trail Road
Elmira, Ontario
This newly built, luxurious home offers almost 5,000 sqft of meticulously designed living space, located in the serene small town of Elmira, just outside the city. Situated on a stunning double lot that backs onto a tranquil pond, the property is fully fenced with wrought iron gates, providing both privacy ad elegance. The gourmet eat-in kitchen features enough space for a large harvest table, gorgeous quartz countertops. large island with seating, gas stove, a spacious walk-in pantry, and is complemented by a wet bar with honed granite and reverse osmosis for ultimate water quality. The main floor also includes a private home office space, and a cozy gas fireplace, while the grand foyer and living room boast soaring 18-foot ceilings, creating an open and inviting atmosphere. The oversized mudroom possesses plenty of hooks and cubbies for all your outdoor wear and storage. The expansive laundry room features ample cupboards. drying bar, sink and counter space. to ensure everyday convenience. Three sets of sliding doors lead to a covered patio with glass railings, perfect for entertaining and relaxing with a gas hookup for your BBQ. Upstairs, the home offers four generous bedrooms, including a primary suite with luxurious ensuite and a large walk-in closet, as well as two additional full bathrooms. The fully finished basement provides in-law potential with a wet bar, 5th bedroom, 2pc bathroom, large, finished storage room, and a separate entrance leading from the stairs to the triple car garage which offers an extra bay with access to the backyard. California shutters and custom blinds throughout add a sophisticated touch. The exposed aggregate driveway stamped concrete steps leading to the front porch, and armor stone accents elevate the exterior, making this home an absolute standout. (id:8999)
5 Bedroom
5 Bathroom
4,720 ft2
189 Whelan Avenue
Amherstburg, Ontario
Welcome to this stunning 5-bedroom 4 full bath, carpet-free home situated on a massive 62 ft x 128 ft lot! The double-door entrance opens to a spacious main-floor bedroom, while a large hallway leads to a modern kitchen with quartz countertops and white cabinetry. The family room offers a cozy ambiance with a fireplace, and the main floor features a full bath for added convenience. The second level boasts two primary bedrooms with ensuite baths and walk-in closets, plus two additional spacious bedrooms and a total of three full baths upstairs. This home is adorned with luxury lighting fixtures and engineered hardwood flooring throughout. Additional highlights include a separate entrance to the basement (by the builder), a 4-car garage, and a private driveway with space for 4 more vehicles. Don't miss out, book your private viewing today! (id:8999)
5 Bedroom
4 Bathroom
3,175 ft2
532 Montrave Avenue
Oshawa, Ontario
LOCATION, LOCATION, LOCATION! Excellent opportunity for First Time Home Buyer or Investor. This recently renovated Bungalow is a LEGAL DUPLEX that sits on a large corner lot facing east! The main floor, or upper unit, features a large eat in kitchen, large living room with picture window, 3 bedrooms, a full 4 piece bathroom and a 2 piece powder room. The basement, or lower level, has a separate side entrance and features a large eat in kitchen, living room, 2 bedrooms and a full bathroom. Both units are fully equipped with in suite laundry! Roof and Eaves were replaced in 2022. Nestled in a tranquil neighborhood with easy access to 401, public transit and walking distance to major shopping centres, restaurants, schools and essential services. This property offers a fantastic opportunity for investors eyeing rental income or families seeking shared yet independent spaces or a mortgage helper. Versatile living options in a prime location. Don't miss your chance to own this exceptional home. (id:8999)
5 Bedroom
3 Bathroom
2,024 ft2
3191 Windham West Quarter Line Road
Norfolk County, Ontario
This still young Ranch-Style Bungalow offering 3+2 bedrooms and 3 bathrooms is privately nestled amongst the trees on an almost 3 acre property. Ideal for the family that desires rural living and the outdoors with the sun rising in the front and setting behind, starry nights, and no neighbouring properties on any side. Approximately half of the property is cleared with the other half being treed, offering a canvas for tailoring to your outdoor leisure and activity. A 20 x 24 Drive-In Workshop with 100amp service and wired for heating accommodates the handy person and recreational vehicles. The home itself is set back from the road and boasts a classy and inviting curb appeal with a long laneway and parking for up to 10 vehicles. Inside you are welcomed to a tastefully finished and naturally bright, airy open concept central space consisting of the Kitchen with granite breakfast island and dark Stainless Steel appliances, Dining area with sliders to the rear stamped concrete patio, and the Living Room with Vaulted Ceiling and a full wall height Stone Fireplace. A main bath with granite counter and double sinks, convenient main floor laundry-mudroom, and three ample sized bedrooms with the Primary Bedroom consisting of an ensuite bath and walk in closet complete the upper level. The lower level is brightly lit with large windows providing you with an expansive RecRoom and dry bar, two bedrooms that can be multi-purposed as a playroom, office, craft room ect, and a 3pc bath. The Cold Room Storage spans the width of the house at 54.11 x 6.10. Additional features include custom California shutters, tankless water heater, Reverse Osmosis System, UV Water Purification, LifeBreath HRV, LIVwell electronic monitoring system and underground wiring for outdoor lighting. A quiet commute brings you to Delhi (7mins), Brantford (30mins), Woodstock (36mins), Simcoe (20mins), the 403 (25mins). Escape to your new home. (id:8999)
5 Bedroom
3 Bathroom
2,929 ft2
185 Timmons Street
The Blue Mountains, Ontario
185 Timmons Street, Blue Mountain. Discover the perfect blend of relaxation and adventure at this charming 3-bedroom open-concept chalet. Nestled in the heart of Blue Mountain, this property features two spacious decks, ideal for entertaining or soaking in the serene surroundings. Set on a large lot and backing onto the Georgian Bay trail system, nature lovers will appreciate easy access to hiking and biking paths right from their backyard.Take a short stroll to the beach for sun and sand, or drive just 5 minutes to experience world-class skiing at the Blue Mountain slopes. Families will love the convenience of a nearby children's playground, while the front porch offers the ultimate spot to unwind and enjoy spectacular fireworks displays. Located in close proximity to local microbreweries and wineries, this chalet offers a taste of Blue Mountains vibrant culture.This property is your gateway to year-round fun and tranquility! Don't miss out! (id:8999)
3 Bedroom
1 Bathroom
875 ft2
2 & 4 Warnock Street
Cambridge, Ontario
These beautiful side-by-side Semi's (1-3 bedrm/1-2bedrm) feature two renovated modern homes, each with SEPARATE furnace, central air conditioning, hot water tank, water softener, and Hydro, Gas, and Water ~ perfect for Multi-generational living, first-time buyers, or savvy investors. The homes have updated electrical, plumbing, and upgraded roofs. Situated just steps from the Grand River & Pedestrian bridge connecting you to the vibrant Gaslight District, where you'll enjoy easy access to a variety of excellent restaurants, the Hamilton Theatre, live music, cafes, local coffee shoppes, Farmer's Market, and the Idea Exchange. This location strikes the perfect balance between peaceful suburban living and the convenience of nearby amenities, making it an attractive option for both residents and tenants. Whether you're looking for a property with rental income potential or simply a fantastic spot to call home, this one has it all! 2 Warnock boasts a 2 bedrm, 2 bath suite that's been thoughtfully renovated, showcasing an open-concept chef's kitchen with high-end stainless appliances & stone countertops & family room. Exquisite hardwood floors throughout. The Primary suite offers a cleverly-designed 4pc bath, walk-in closet loaded with organizers, & a superb makeup/vanity area. Upper floor rounds out w/ 2nd bedroom hosting a large double closet and window seat. Pull-down stairs leading to 500 sf of beautiful attic storage with plywood flooring! Professionally finished basement creates a warm, inviting family room w/fireplace, 2 home offices, full laundry, workshop, and convenient 2 pc bathrm. Enjoy lots of storage space, a step-in pantry and a step-up workshop/utility area! 4 Warnock has 3 large bedrooms, 1 bath, full laundry & storage in basement, & great kitchen/dining area. Upgrades include hardwood flooring, paint, new carpeting. This property’s impeccable condition and attention to detail ensure it stands out in the market. (id:8999)
5 Bedroom
3 Bathroom
3,600 ft2
437 Westhaven Street
Waterloo, Ontario
A rare find on the west side of Waterloo. A beautiful lot in the Westvale community. This home is currently under construction and could be ready for a late Spring occupancy- ask for details. Still time to select your own interior colours and finishes. We are installing approximately $20,000 in Upgrades and you still get a further $30,000 in Free Upgrades to spend! The West Croft B on Lot 14 boasts 2482 sq.ft. – 4 bedrooms and 3 ½ baths and a second floor laundry room. Some of this home’s features are 9’ main floor ceilings with 8’ interior doors. There is a raised ceiling in the Primary bedroom, ensuite with walk-in shower and soaker tub. The main floor has an open plan with a great kitchen with large island and 42” tall kitchen uppers complete with under cabinet lighting and quartz countertops. There is a very generous dinette with 8’ x 8’ patio door and it is open to the Great Room and Kitchen. If you work from home you will love the privacy in the main floor den. A large mudroom lets the kids come in from the garage. The basement has large sunshine windows and the lot has access to greenspace and pond area with walking trail. Great schools within walking distance. Close to shopping, restaurants and movies at The Boardwalk, and the Shoppers and Canadian Tire Plaza. Minutes from Zehrs Beechwood and Costco. Near a Par 3, 9-hole golf course. (id:8999)
4 Bedroom
4 Bathroom
2,482 ft2
59 Weymouth Street
Elmira, Ontario
Located in the town of Emira this to be built open concept 2 bedroom bungalow is just what you have been waiting for. Featuring high ceilings and lots of natural light throughout. The beautiful kitchen cabinets with quartz countertops. The primary suite features plenty of closet space and a luxurious ensuite with glass shower and double sink vanity. The double garage is accessible through the mainfloor laundry room. Elmira is a great place to raise a family, just 15 minutes from the conveniences of Waterloo. Only a short walk to the public school, parks, restaurants and shops. Pick your own colours and finishes (id:8999)
2 Bedroom
2 Bathroom
1,435 ft2

