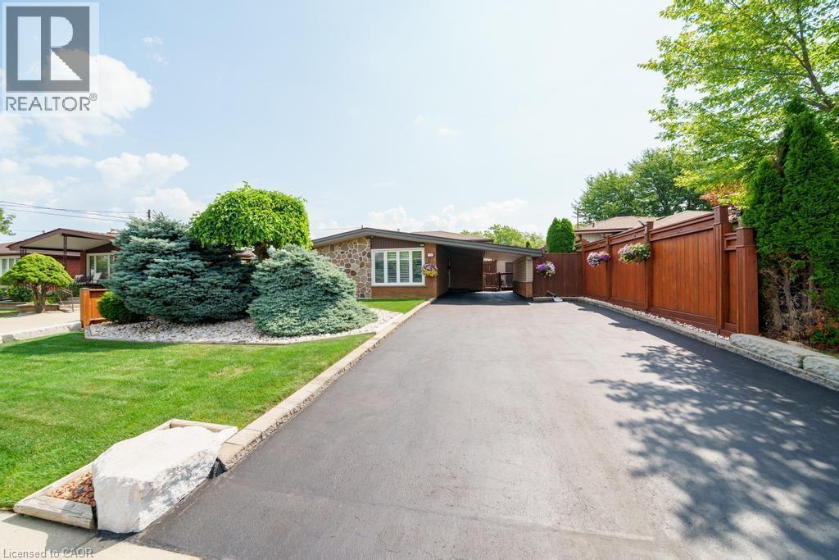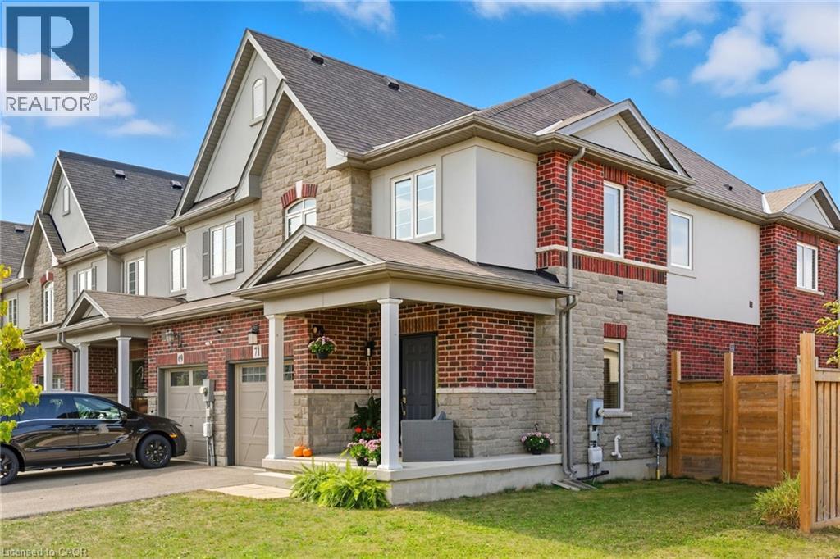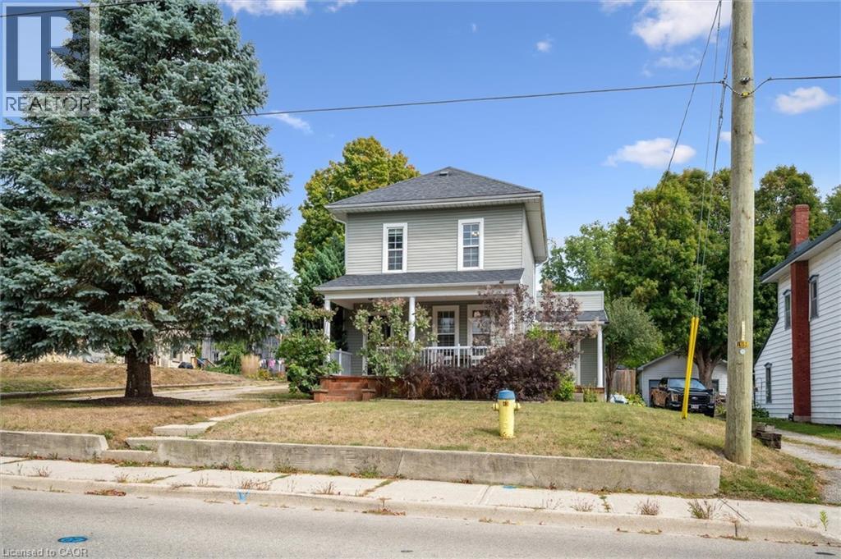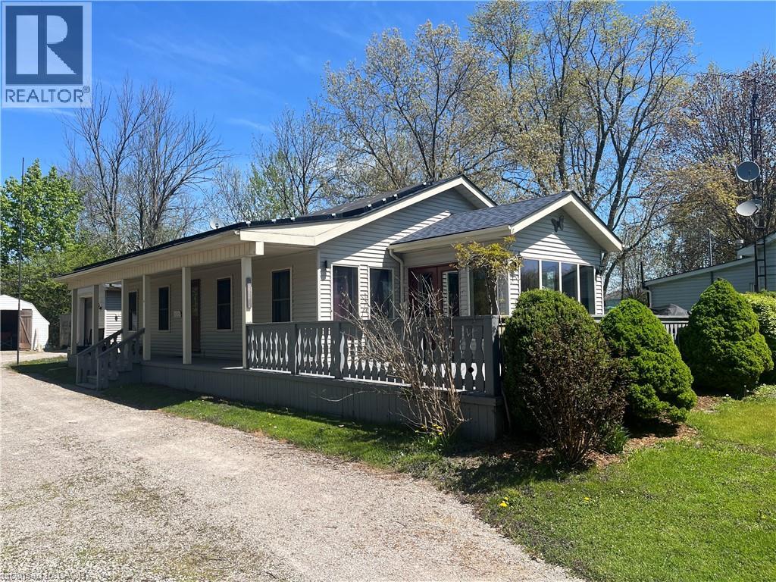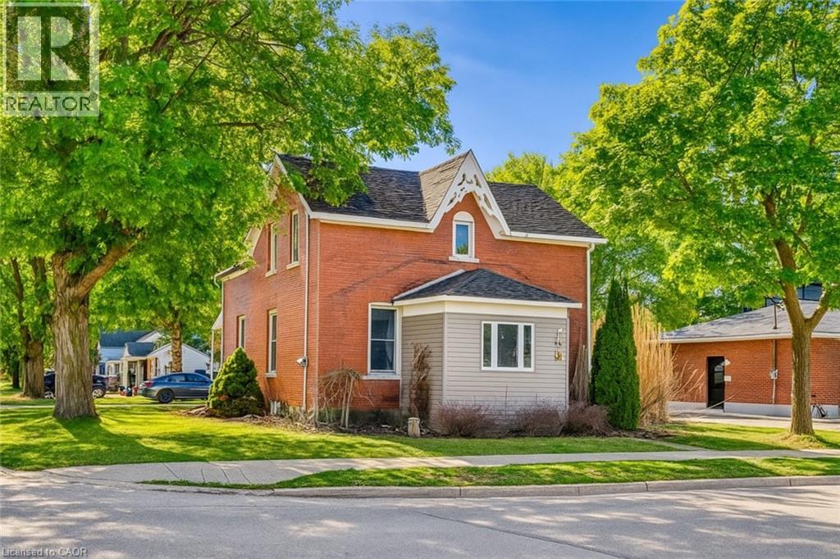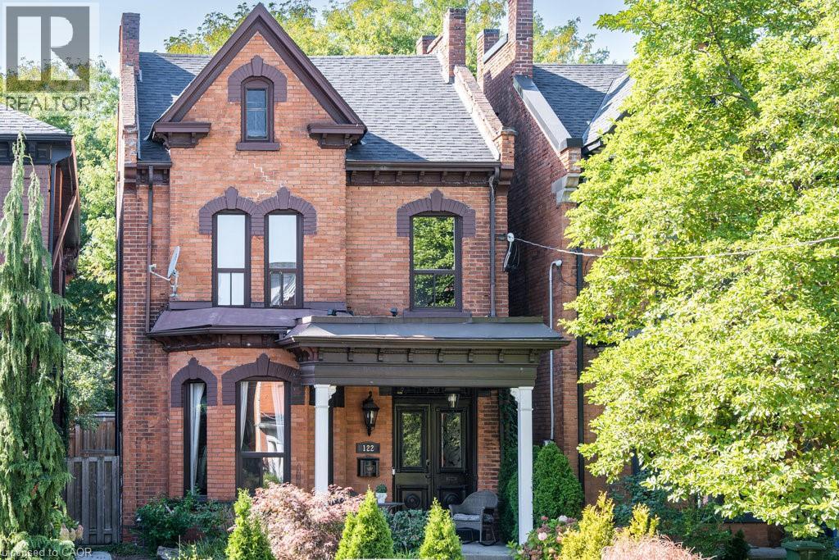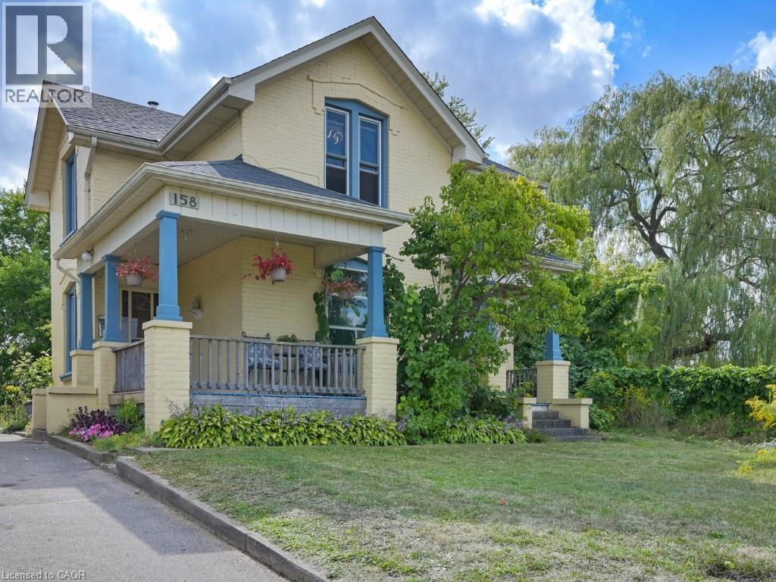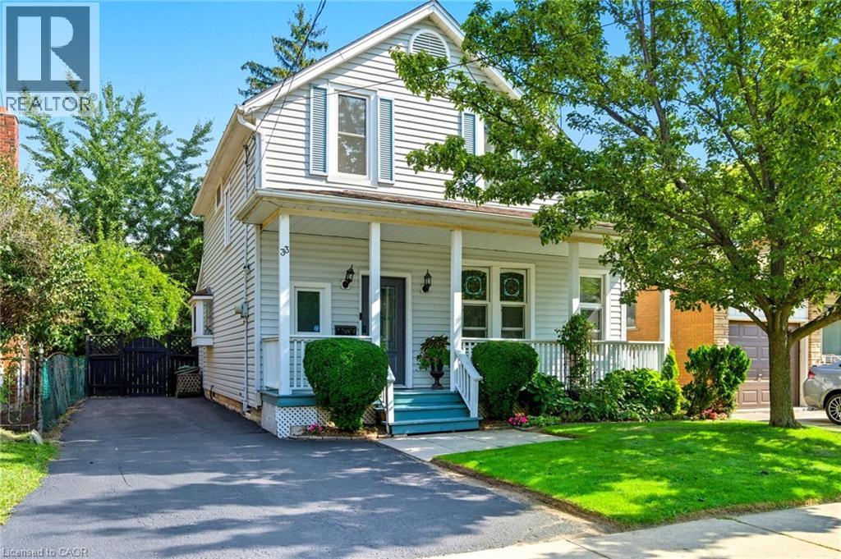117 Sunrise Drive
Hamilton, Ontario
Beautifully landscaped 3-bed, 2-bath bungalow in sought-after East Hamilton! This well-maintained home is just steps from Glendale Secondary and Viola Desmond Elementary—an ideal location for families. The bright, open-concept main floor features a functional layout with an updated kitchen, stainless steel appliances, and plenty of natural light. Three spacious bedrooms and two bathrooms offer comfortable living, while the finished basement with a separate entrance provides flexibility for a home office, rec room, or in-law suite potential. There's already a water hookup in the basement and a large cellar that could easily be transformed into a wine room or extra storage space. Enjoy a private, fully fenced backyard with a patio and garden shed—perfect for entertaining or relaxing outdoors. Conveniently located close to parks, Eastgate Square, transit, and with quick access to the Red Hill Parkway, this is a solid, move-in-ready home in a prime, family-friendly neighbourhood! (id:8999)
71 Bradbury Road
Stoney Creek, Ontario
Perfectly situated on a large corner lot in a quiet neighbourhood, this bright, freehold end unit townhome, with a stone, stucco & brick exterior, provides a generous 1,799 sq/ft of above grade, open-concept living space. Inside, you’ll be greeted by 9 ft main floor ceilings, a powder room, a kitchen equipped with stainless steel appliances, rustic wood-finished tiling, quartz countertop, and an oversized pantry. The kitchen is open to both the living room, with additional windows, and dining area, perfect for entertaining and staying connected with your friends and family. The all-oak staircase with square spindles leads upstairs to three spacious bedrooms, all with walk-in closets, and 2 full bathrooms, both featuring quartz counters, including a recently renovated primary ensuite shower, and convenient bedroom level laundry room. Downstairs is home to a newly renovated basement with oversized windows, finished with high quality paint and hardware, featuring an additional 490 sq/ft of living space, with an open-concept family room, an office space, a powder room, and two large storage rooms. With a large privacy fence, you can enjoy your backyard and bonus side yard space which allots a new concrete patio and gazebo, and plenty of grassy space. This home is ideal for any type of buyer, from young family to retirement, to working from home needs, and is conveniently located close to parks, shopping, and highway access. Could this be the one you've been waiting for? Don't miss out on a great home! (id:8999)
295 Wellington Street
Ingersoll, Ontario
Welcome to this beautifully updated home in the heart of Ingersoll! Perfectly located near parks, schools, trails, recreation centres, and just minutes from the 401, this property blends timeless character with modern convenience. Step inside and be greeted by 9’ ceilings, original Victorian trim, and a stunning curved staircase that showcase the home’s charm. The main floor features a cozy, sun-filled living room with a gas fireplace, a spacious dining room ideal for family gatherings, and a modern eat-in kitchen with pot lights and included appliances. Enjoy the convenience of main floor laundry with a gas dryer and ample storage, plus a versatile bedroom/office with separate entrance—perfect for working from home or welcoming clients. A beautifully updated 4-piece bathroom completes the main level. Upstairs, you’ll find the additional two bedrooms with upgraded plush carpeting, high ceilings, and a large, stylish 3-piece bathroom with a tiled glass shower. The primary suite boasts a walk-in closet for added convenience. Outside, the backyard offers a large deck with a gas BBQ hookup, plenty of green space for entertaining, and a storage shed. Parking for up to six vehicles ensures room for the whole family and guests. Recent updates include a new furnace and added attic insulation (2020) and vinyl windows throughout for peace of mind. This prime location puts you footsteps from Smith’s Pond, the swimming pool, library, restaurants, and shops… everything you need, right at your doorstep. (id:8999)
22 3rd Street
Selkirk, Ontario
Fabulous updated bungalow with Lake Erie views. Discover this substantially updated bungalow that offers both comfort and functionality. Perfectly situated with right of way access to a sandy beach and lake, this home combines modern upgrades with family fun. Interior highlights include big bright living space featuring a vaulted ceiling, cozy gas fireplace, spacious kitchen with sleek white cabinets, tons of storage and ample counter space, separate inviting dining area, sunroom with lake views, and double doors that lead to large deck area perfect for relaxation or hosting. Two large comfortable bedrooms providing a peaceful retreat and mass recreation room in the basement providing endless possibilities for leisure or hobbies. Exterior features attached 1.5 car garage (approx 15x27), stunning outdoor area with easy access from sunroom is perfect for soaking in the views or enjoying warm summer nights. Right of way to a sandy beach and lake ensures fun for the whole family is just steps away. Bonus Generac Generator -backup generator capable of running most of the house during power outages for peace of mind (id:8999)
137 Wellington Street
Mitchell, Ontario
WARM and INVITING ALL-BRICK BEAUTY ... perfect for those looking to enjoy SMALL TOWN CHARM with SPACE to grow. Nestled just a few blocks from Mitchell’s vibrant downtown, this 4 bedroom, 2 bathroom home offers exceptional value and comfort. Step inside to find a bright, open-concept main living space with natural wood floors, beautiful trim, and a spacious kitchen complete with an island and breakfast bar. The main floor boasts a large, updated bathroom with walk-in shower and convenient laundry setup, while the second floor features four generously sized bedrooms and a stylish full bathroom with a relaxing soaker tub and oversized linen closet. Enjoy the outdoors with multiple deck options—whether you’re entertaining on the private side deck or relaxing under the rear covered porch. The fully fenced backyard is ideal for pets and children alike, and the expansive driveway means there's room for everyone to park. Other highlights include main floor laundry, a cozy enclosed front porch perfect for storage or a reading nook, and a full basement with gas furnace and walkout to the yard. Located in the heart of Mitchell—where friendly neighbours, excellent schools, a nearby rec centre, and scenic walking trails along the Thames River await—this cheerful home is move-in ready and full of opportunity to make it your own. (id:8999)
1751 Kirkwall Road
Hamilton, Ontario
Set on nearly 12 acres, this Mediterranean-inspired home offers the kind of space and flexibility that’s increasingly rare. Whether you’re raising a family, running a business or dreaming of starting a hobby farm or orchard, this property opens the door to endless possibilities. This 4,751 square foot residence features a thoughtfully designed split-level layout with four bedrooms, multiple living areas and walkouts from nearly every room – making it easy to enjoy the outdoors year-round. One of the home’s standout features is the great room, known as the “Winter Garden”. Bright and open with floor-to-ceiling windows, it’s a space that’s ready to become whatever you imagine: a yoga studio, art space, garden room, home office, gym or a place to gather with friends and family. Step outside and the land truly shines. The oversized back deck overlooks natural bedrock and a man-made pond with its own island – ideal for skating in the winter, paddleboarding in the summer or simply soaking in the view. There’s room to explore, play and build – whether it’s a tree farm, apple orchard or just a private escape for your family to grow. Additional highlights include clay shingles, geothermal heating/cooling, two wood-burning fireplaces and potential for an additional dwelling unit (buyer to verify use). Located just 10 minutes from Cambridge, 25 minutes from Hamilton and bordering Flamborough and Puslinch, the location strikes the perfect balance of quiet and connected. Whether you’re looking to grow your family, your business or your garden – this is a home with space to thrive. Don’t be TOO LATE*! *REG TM. RSA. (id:8999)
122 East Avenue S
Hamilton, Ontario
Welcome to 122 East Avenue S in the Desirable Stinson Neighbourhood. This Grand Victorian 2.5 Storey Home Exudes Historic Charm with its Double Front Doors, Stained Glass, Original Hardwood Floors, Baseboards, Moulding & Trim, Sweeping Staircase, Decorative Fireplace, Ornate Details Including Ceiling Medallions & Corbels, Butlers Door, 2nd Staircase & High Ceilings. The Spacious Main Level Offers a Versatile Floor Plan Offering an Oversized Living Room, Separate Formal Dining Room, 2-Piece Powder Room and Kitchen with Pantry which Leads to the Lovely, Secluded, Fully Fenced Backyard. The 2nd Level Offers 3 Good Sized Bedrooms & Updated Main Bathroom with Double Vanity, Huge Walk-in Shower & Freestanding Claw Foot Bathtub (‘20). The Finished 3rd Level Loft Offers an Additional Bedroom or Living Space. The Basement Features Plenty of Storage, a Roughed-in Full Bathroom & Separate Walk-up Side Entry. Private, 2 Vehicle Tandem Parking is Accessible from the Rear Alley. Roof Shingles & A/C (‘20), Electrical 200 AMP. This is Your Chance to Own a Piece of History in a Vibrant, Family & Commuter Friendly Community. Walking Distance to The Hamilton GO, Parks, Trails, Bike Share, Downtown Restaurants and Amenities. Easy Highway & Hamilton Mountain Access (id:8999)
29 Riverwalk Drive
Hamilton, Ontario
Constructed in 2020, this executive freehold townhome offers 2,745 sq.ft of living space (1,840 sq.ft above grade) with a walkout basement backing onto the serene Grindstone Creek. The home showcases extensive upgrades to the builder’s model, creating a refined and comfortable living environment. The main floor features 4-7/16” Red Oak-Charcoal hardwood floors, Series 800 interior doors, and 5-1/4” Colonial baseboards with 3” casings. All floor and wall tiles have been upgraded throughout. The modern kitchen boasts 41” upper cabinets with LED under-valence lighting, Quartz Calacatta countertops, a pie-cut corner cabinet, pot/pan drawer, two-bin recycle pullout, and a stainless steel Whirlpool appliance package (French door fridge, slide-in range, built-in dishwasher, and microwave). A hardwood staircase with black iron pickets leads to the upper level, where you’ll find three bedrooms including a spacious primary suite with a walk-in closet and 4-piece ensuite featuring a soaker tub and separate shower. Bathroom finishes include granite in the main powder room and Quartzite in the remaining baths. Additional highlights include California shutters throughout, a bright walkout basement, and a premium setting with no rear neighbours overlooking the natural beauty of Grindstone Creek. Flood plans available on the virtual tour. (id:8999)
64 Abbot Drive
Hamilton, Ontario
Fantastic opportunity to own this spacious family home nestled on a quiet street backing onto Mohawk Gardens. This beautifully maintained two-storey residence offers comfort and plenty of room for family living. Step inside to a bright and welcoming main floor that features a formal living room and an adjoining dining room, both with hardwood flooring that adds warmth and elegance. The bright, eat-in kitchen is thoughtfully designed with a double sink, built-in dishwasher, ample counter space, and a patio door that leads out to a covered deck, perfect for enjoying meals outdoors or entertaining guests. Adjacent to the kitchen, the sunken family room, highlighted by hardwood floors and a cozy gas fireplace, creating an ideal gathering space for family and friends. The main level also includes a convenient two-piece powder room and direct access to the attached garage for added practicality. Upstairs, a charming wooden staircase leads to three generously sized bedrooms and two full bathrooms. The primary suite is truly a retreat, featuring a patio door that opens to a private balcony overlooking the backyard, an oversized four-piece ensuite, and a spacious walk-in closet for all your storage needs. The finished basement extends your living space, offering a comfortable recreation room with a second gas fireplace, perfect for movie nights or casual entertaining, as well as abundant storage options to keep things organized. Outside, the fully fenced yard is large and inviting, featuring a covered deck for shade on sunny days, a handy garden shed for tools and equipment, and an above-ground swimming pool that promises hours of summer fun and relaxation. Situated in a fabulous location close to schools, parks, shopping, public transportation, and so much more, this home provides the perfect blend of tranquility and convenience. Don’t miss out on the chance to make this wonderful property your own! (id:8999)
158 Terrace Hill Street
Brantford, Ontario
Nestled on a serene 42’ x 184’ lot, surrounded by mature trees and adjacent to peaceful parkland, this 1910 century home offers a unique retreat within the city. The expansive, pet friendly, fully fenced backyard, with its lush greenery and tranquil atmosphere, is a rare find in an urban setting and a perfect escape from the bustle. This peaceful haven features two large koi ponds with a soothing waterfall, creating a calming ambiance. A four-season outbuilding offers endless possibilities - an artist’s studio, writing nook, or private retreat to name a few. The covered front porch invites relaxation, while inside, timeless charm awaits with original hardwood floors, high ceilings, intricate trim, and a cozy wood-burning fireplace. The newly renovated (2025) kitchen is a chef’s dream with ample cabinetry, butcher-block countertops, and stainless-steel appliances. The main floor also includes a 2-piece powder room and a separate shower room connected to the laundry room. This is a practical feature for busy families, pets, or anyone who appreciates the ease of a quick clean-up without tracking debris through the house. Upstairs, a beautiful staircase leads to three generous bedrooms with large closets. The primary fits a king bed, the others comfortably fit queens. A renovated (2024) bathroom with porcelain tiles and a double vanity completes this level. Additional highlights include parking for six, updated plumbing and electrical, new shingles (2025), natural gas BBQ line, updated windows, durable flooring, and ample storage. Minutes from amenities, transit, and Hwy 403, this home balances comfort and convenience. Previously used as a duplex, it also offers future conversion potential. (id:8999)
33 Broadway Avenue
Hamilton, Ontario
This beautiful home is only steps from McMaster Hospital and University. Its location is close to everything you’ll need and offers a rare opportunity to live in the heart of the village. The home has an inviting covered porch to sit and enjoy all the activities of the local neighbourhood. On the main floor you will find a large living room with beautiful stain glass windows. The updated large kitchen features modern finishes and seamlessly connects to the dining room, where expansive windows and a cozy gas fireplace create a warm and inviting atmosphere. For your convenience, the main floor also features a three-piece bathroom and main floor laundry facilities. On the second floor are three good-sized bedrooms and a four-piece bathroom, perfect for the growing family. Enjoy the spacious back yard and wonderful views of the surrounding nature. Outside you will find parking for 3 cars, a fenced yard and outdoor shed. This property is close to public transit, restaurants, shopping and everything West Hamilton has to offer. Don’t be TOO LATE*! *REG TM. RSA. (id:8999)
52 Drinkwater Drive
Cambridge, Ontario
Enjoy a setting like no other. This home backs onto Franklin Pond, alive with wildlife including trumpeter swans that return each spring, turtles, and a variety of birds. Wake up to the peaceful sounds of nature every morning. The main floor features 9’ ceilings, a cathedral foyer, and vaulted windows in the great room that flood the home with natural light. The large primary suite is tucked away and offers its own private retreat with French doors to the patio, a vaulted ceiling, 5-piece ensuite, and walk-in closet. Hardwood flooring extends through the great room, hallway, and primary bedroom. The spacious eat-in kitchen includes stainless steel appliances, an extended breakfast bar, and easy access to outdoor living. Step out from the dining area to a stamped concrete patio facing the pond and a fully fenced yard. The finished basement is designed for entertaining, with a home theatre, built-in surround sound (including in the bedrooms), a gas fireplace, and a wet bar with integrated lighting. Two additional bedrooms with pocket doors provide flexibility, along with a 3-piece bathroom. A direct stairwell to the garage adds everyday convenience. A wonderful home for the growing family, with parking for 6 vehicles, in a sought after neighbourhood with excellent schools. (id:8999)

