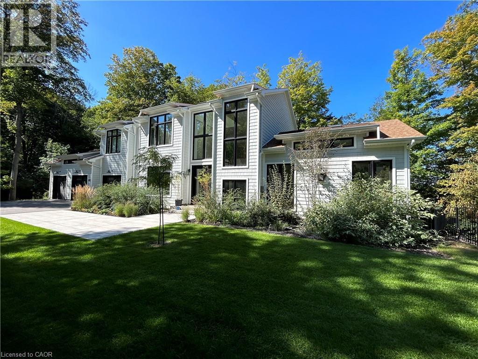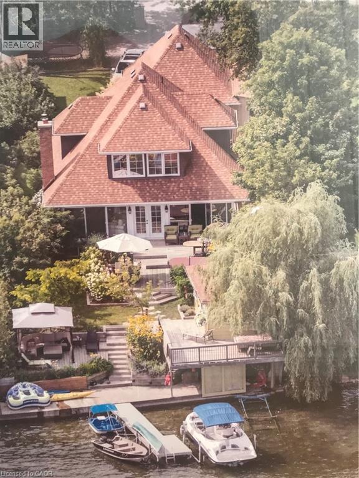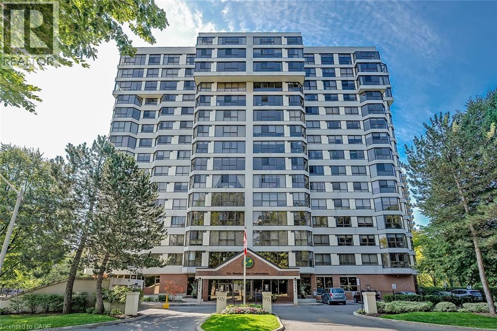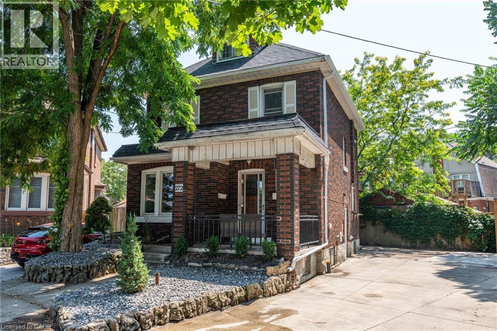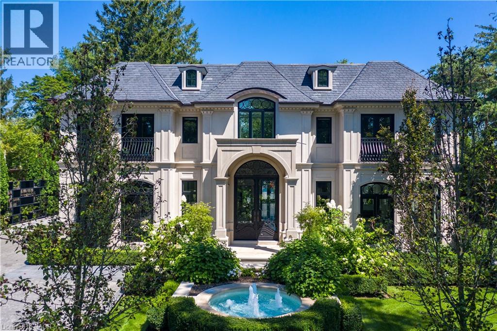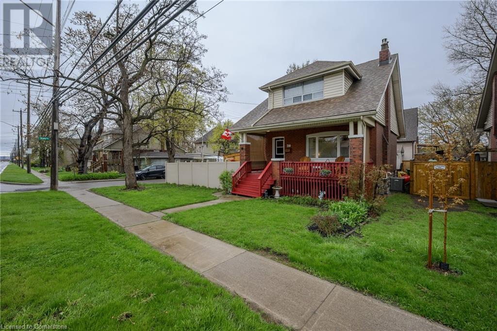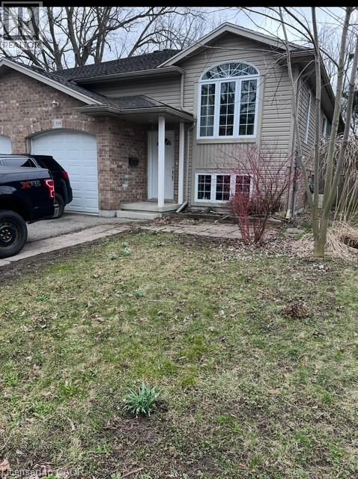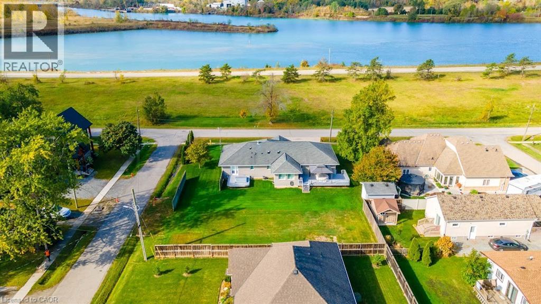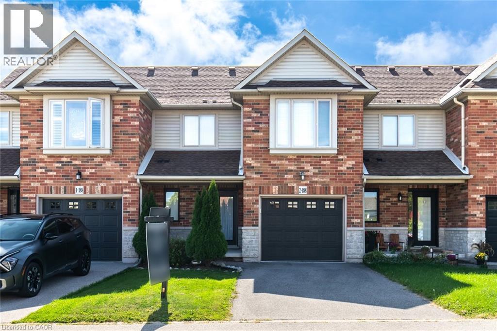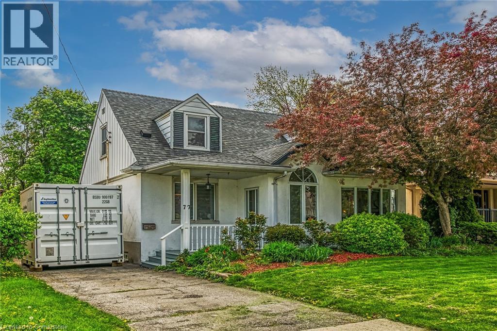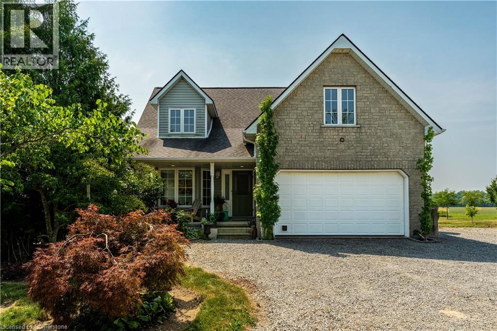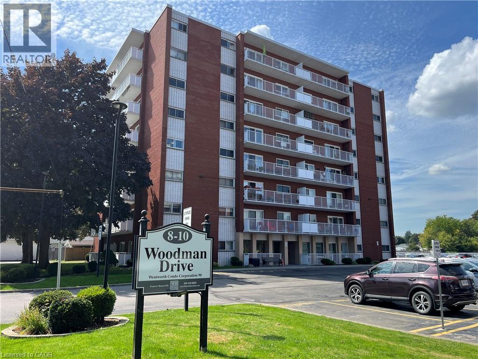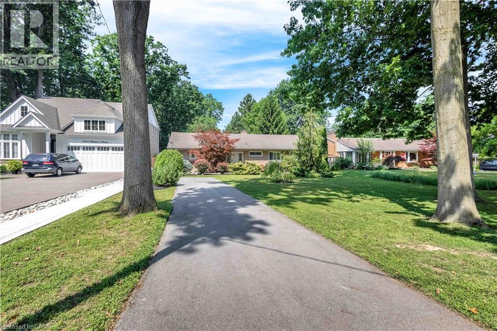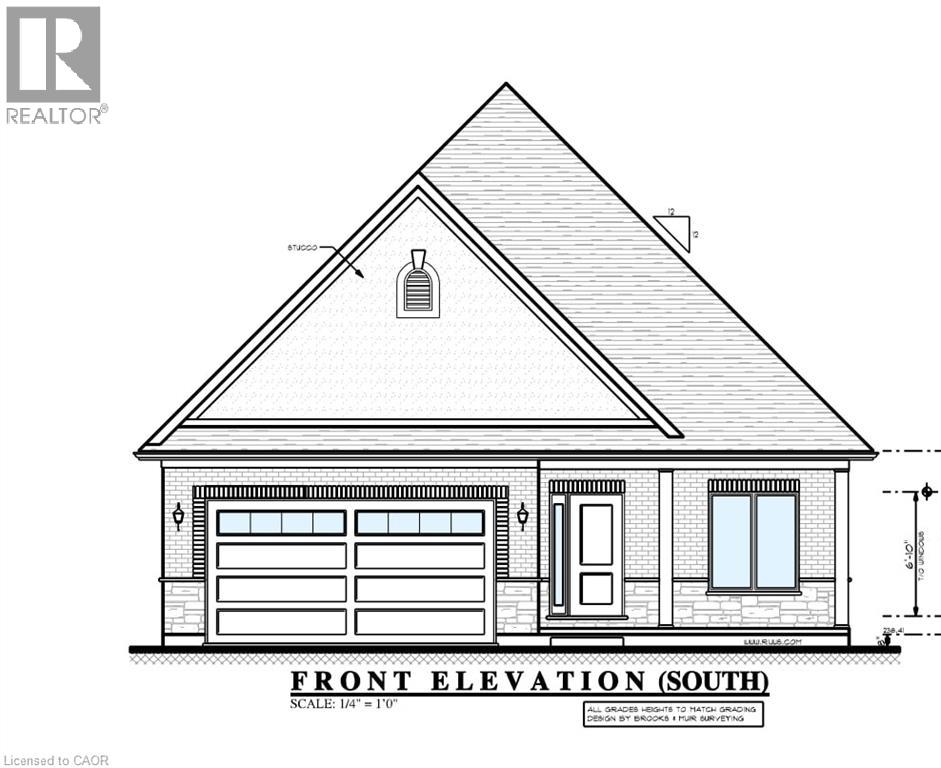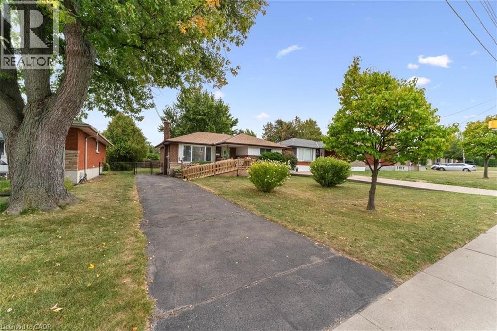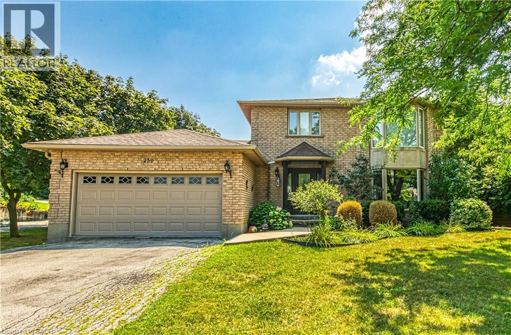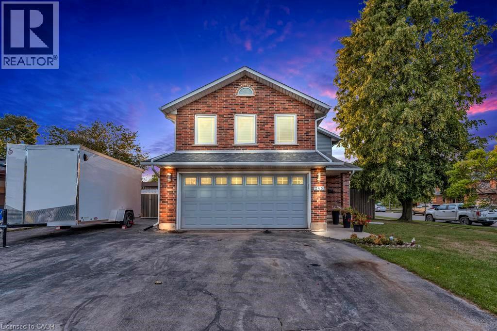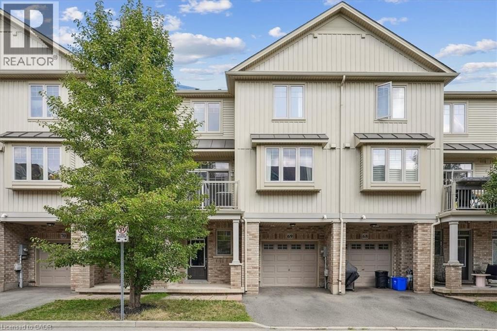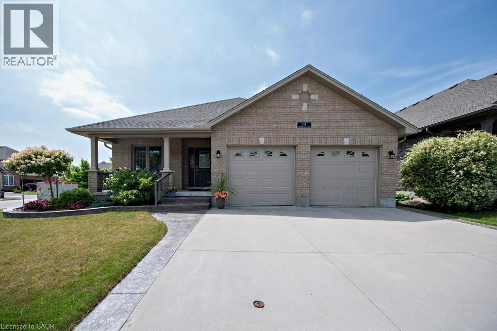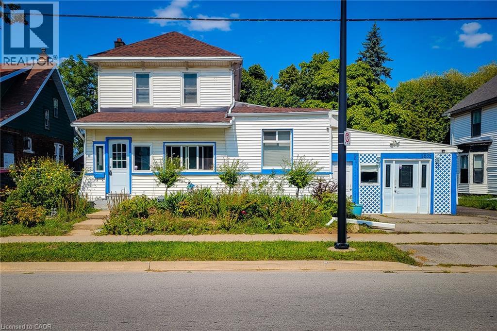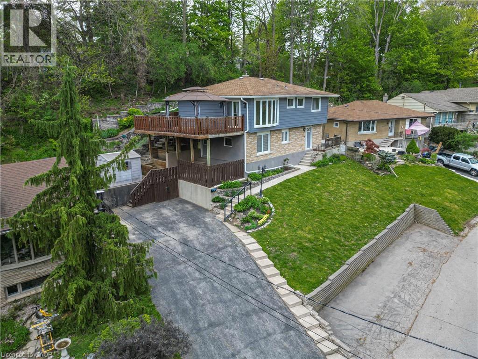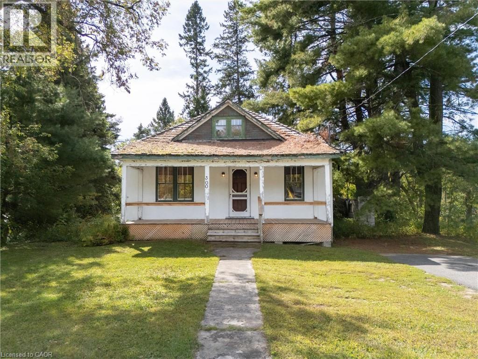2072 Wilkinson Street
Innisfil, Ontario
CUSTOM MODERN FARM HOUSE, IN-GROUND POOL, 1.38 ACRES WITH NEARLY 5,000 SQ/FT OF LIVING SPACE LESS THAN 1HR from GTA. This stunning modern home located in tranquil and exclusive enclave of executive homes minutes away to Barrie and all amenities. Extremely private property surrounded by mature trees and natural beauty. Each season brings to your home stunning views. The property offers infinity-style salt in-ground pool. Open concept living space, with 10 ceiling, tons of natural light, kitchen with top-of-the-line Thermador appliances. Main floor includes a family room, bedroom/office, large mudroom with garage access and laundry room. The primary suite has a spacious walk-in closet and 5pc bathroom. The finished basement offers plenty of additional living space with 9 ceilings, in-floor heating, additional bedroom and a 3pc bathroom. Triple car garage with 11 ceilings provides ample space for storage. This beautiful home offers a wonderful opportunity for buyers to embrace luxury living amidst nature and proximity. (id:8999)
865 Adams Road
Innisfil, Ontario
CHARMING HOME ON 60 OF LAKE SIMCOE WATERFRONT! Welcome to this dream home or cottage on beautiful sought-after Lake Simcoe. Ideally located minutes to the heart of Alcona, Barrie and all amenities. Less than 1 hour from GTA. This move in ready home with almost 3,000 SQFT has been well maintained. This brick house combines modern and classic charm and is very welcoming and cozy. There is a wall of window in the main room facing south with unobstructed views of the lake, a wood burning fireplace, well laid out kitchen, 4 bedrooms, 2 bathroom, Pine floor through out, large rec room, separate entrance to basement. The outdoor space includes sauna, hot tub, 3-tiered level deck with dock, boat lift, marine rail, gaze6os, boat house with guest quarters and detached double gara9e/workshop. Exclusive deeded access to ABC club with 400' of additional beachfront park with kids playground, volleyball & more. Start making memories in this beautiful home! (id:8999)
1271 Walden Circle Unit# Ph105
Mississauga, Ontario
2 bedroom + den penthouse level suite at the highly sought-after 'Sheridan Club Condominiums' in Clarkson Village! 1,392 sq.ft. of bright and open living space with absolutely stunning views of the Toronto skyline and Lake Ontario! Steps to the Clarkson GO Station, QEW, the lake, Rattray Marsh, schools, parks, restaurants and shopping! Beautifully updated kitchen with stainless steel appliances, granite and pot lighting opens to a spacious dining room with tray ceiling and a spectacular living room highlighted by the abundance of natural light and breathtaking views. Primary bedroom with walk-in closet, 3-piece ensuite and access to den plus an additional second bedroom with access to a 4-piece bathroom across the hall. Engineered hardwood floors, crown moulding and in-suite laundry. Resort-like building amenities include an indoor pool, gym, sauna, library, party room, games room, workshop, outdoor seating/BBQ area and visitor parking. Condo fee includes cable and internet as well as a membership to the exclusive 'Walden Club' directly across the street, which provides access to an outdoor pool, tennis, squash and pickleball courts, clubhouse and fitness centre! Two side-by-side underground parking spaces and 1 storage locker. (id:8999)
272 Stinson Crescent
Hamilton, Ontario
Gorgeous 2.5 storey Home in the Heart of Downtown Hamilton! Tucked away at the end of a quiet court, this beautifully maintained 2.5 storey gem offers the perfect blend of charm, space and opportunity. Featuring 4 spacious bedrooms and 1 full bath in the main home, plus a separate 1 bed, 1 bed in-law suite in the basement - ideal for extended family, guests or rental income. With a rare 3-car driveway and prime downtown location, this home is as practical as it is picturesque. Whether you're looking to live in and rent, create a multi-unit investment property or simply enjoy the flexibility of added space, this property is bursting with potential. Don't miss your chance to own a versatile and character-filled home in one of Hamilton's most vibrant communities! Steps away from a main bus route, the Bruce Trail, and the mountain stairs! (id:8999)
32 Arlington Parkway
Paris, Ontario
Welcome to 32 Arlington Parkway in Paris’s sought-after Victoria Park neighborhood. This immaculate 4-bedroom, 4-bathroom (3 full plus main floor powder) home showcases a custom kitchen with quartz countertops, shaker cabinetry, premium gas stove, fridge, dishwasher, garburator, tile backsplash, custom range hood, and drawer organizers. Features include reverse osmosis, water softener, California shutters, blackout window coverings, pot lights, integrated speakers, and a cozy gas fireplace. The upper level offers a spacious primary suite with custom walk-in closet and spa-inspired ensuite, plus three additional bedrooms, two with a Jack-and-Jill bathroom. The finished basement adds a large family room, bedroom, and full bath, while the laundry room is upgraded with shelving and drying bar. There is also additional storage room and cold room. Outside, enjoy a landscaped backyard with new garden beds that house perennial vegetables and an interlocking patio. Updates include trim, baseboards, new dryer, and a water heater with 3-year warranty. With no rentals and easy access to the 403 and only 5 minutes to downtown Paris, parks, schools, and amenities, this A+++ home is move-in ready. (id:8999)
15 Chartwell Road
Oakville, Ontario
15 Chartwell Rd offers a lifestyle of unparalleled luxury.Drive through the gates & discover the grandeur of this palatial estate.South of Lakeshore,1 door from the lake on a half acre lot.Painstakingly curated, the contemporary limestone masterpiece you’ve been waiting for. Solid iron doors lead to a grand foyer revealing the opulent book matched marble floors.Floor to ceiling windows & French doors flood the house with light .Cascading waterfalls flank the hall.The Dining Room has statement lighting & servery making hosting a breeze.Soaring 18ft ceilings & a grand gas f/p are focal points of the Great Room,w/captivating views of the resort style yard.Experience culinary excellence in the black lacquer & glass kitchen by NEFF that features top of the line appliances & a B/I coffee machine & butlers pantry.The intimate Living Room w/ f/p is the ideal retreat.A main floor office w/built-in cabinetry.2 powder & 2 laundry rooms.The backyard oasis has a gunite pool,waterfalls,fire bowls,covered terrace & outdoor kitchen & f/p.The pool house has a change room,3-pc bath & servery.Towering trees surround the home & are positioned to create privacy.A stone driveway,circular fountain & lush gardens create a breathtaking landscape.Floating marble stairs divide the 3 levels of this home or, you can take the elevator.Skylights make the upstairs airy & bright.The principal suite has nearly 13ft ceilings, an exquisite 6-pc ensuite &2 walk-in closets. A private balcony overlooks the yard.3 add'l bedrms have 10-ft ceilings,private ensuites & walk-in closets.The LL caters to all family members.A 5th bedroom/ensuite makes an ideal guest suite.Gym,R/I Golf Simulator,home theatre,Wine Cellar & doggie Spa.The Games & Rec Rooms have a 2nd kitchen & walkout.Heated garage,baths & LL floors.Automation.Designed by Bill Hicks & features the artistic creativity of the KT Design Group. Located on Oakville’s Street of Dreams,this is an iconic living space designed to impress. Luxury Certified. (id:8999)
230 Beach Boulevard
Hamilton, Ontario
Charming 3-bedroom character home just steps from the beach! This well-cared-for property blends timeless charm with modern updates, featuring a beautifully renovated kitchen with gas stove and stainless steel appliances. Enjoy spacious dining and living areas with hardwood floors throughout, plus a large main floor bathroom and laundry for added convenience. The upper level offers generously sized bedrooms, each with walk-in closets. Outdoors, relax in the garden yard with a gazebo or unwind on the covered front porch with stunning sunset views over the lake. A separate garage and ample parking complete the package. Surrounded by trails, lake views, and endless outdoor living—this is your perfect escape by the water. (id:8999)
359 West Gore Street
Stratford, Ontario
Step into a home where thoughtful design meets future potential. Built by Pol Quality Homes just 16 years ago, this raised bungalow offers a spacious open-concept main floor, where oversized windows flood the living and dining areas with natural light. The well-planned U-shaped kitchen with peninsula provides excellent prep space, generous storage, and a seamless flow for everyday living. Three comfortable bedrooms complete the main level, including one with walkout doors to a sunny deck — perfect for entertaining or relaxing outdoors. Downstairs, the unfinished lower level is a rare advantage. With large above-grade windows and a bathroom rough-in, it offers incredible flexibility to create an in-law suite, recreation space, or home office — all with minimal excavation required. Set on a desirable lot within walking distance to the hospital, downtown, and local schools, this property combines comfort, location, and untapped opportunity. With the tenant vacating at the end of October, it’s ready for your vision. ?? BUYER BONUS: To help refresh the property after the tenants vacate, the seller will provide the buyer with $5,000 on closing to assist with cosmetic updates and make the home shine. Discover how 359 West Gore Street delivers bright, functional living today — and exceptional potential for tomorrow. Current tenant vacates October 31.2025 (id:8999)
24 South Main Street
Port Robinson, Ontario
Welcome to 24 South Main Street - a beautifully maintained custom brick bungalow offered for the first time by its original owners! Set on a 120 x 100 manicured lot, this home boasts stunning views of the Welland Canal, where passing ships create a peaceful and ever-changing backdrop. Enjoy the ultra-convenient location - just minutes to Highway 406, Welland, and Niagara Falls. Offering just under 1,550 sq ft of thoughtfully designed living space, this home radiates pride of ownership. The main floor features a bright, spacious living room, a large primary bedroom with ensuite privileges and walk-out to a private deck and hot tub, two additional bedrooms, a second full bath, and a well-appointed kitchen and dining area. A sunroom at the rear provides tranquil views of the backyard. Step outside to a massive 13 x 28 deck with gazebo, perfect for entertaining or relaxing. Main floor laundry adds convenience, while the oversized 2-car garage provides ample space for vehicles, tools, and storage. A large unfinished basement with bathroom rough-in offers tremendous potential for future development - whether you're looking to create a rec room, home gym, in-law suite, or additional living space. This versatile, lovingly cared-for home suits families, retirees, or anyone seeking comfort, space, and an exceptional setting. Don't miss your chance to own this canal-side gem! (id:8999)
188 Livingston Avenue Unit# 2
Grimsby, Ontario
This beautifully updated 3-bedroom, 2.5-bathroom townhouse offers over 2,000 sq. ft. of bright, open-concept living space in a prime Grimsby location. Updates include freshly painted walls, doors, and trim, new countertops, and new carpet on the second level. The modern kitchen with stainless steel appliances flows into a stunning living room with a vaulted ceiling. The main-level laundry adds convenience, while upstairs, the primary suite boasts a walk-in closet and ensuite. Located close to parks, schools, shopping, and highways. (id:8999)
77 Arcade Crescent
Hamilton, Ontario
Welcome to a truly welcoming home that starts with the enclosed front foyer, then the formal front door entrance to the center hall plan featuring an elegant wood spindle and stairs. The hardwood-floor hallway leads to the spacious, sunlit living room. At the rear of the main floor is a bedroom or home office with garden doors to the 450-square-foot wood deck. Adjacent is a four-piece bath. To the left of the staircase is the formal dining room, with access to the custom oak cabinets featuring a gas countertop stove, a wall-mount gas oven, and an under-counter dishwasher. The kitchen was extended to give a view of the deck and yard. The second floor features two spacious bedrooms, a large walk-in closet in the primary bedroom, and a four-piece bath between them. All windows are vinyl-clad double-glazed thermo-pane. The above-ground pool has a new pump and filter. The rear yard has an 8ft x 12ft. storage shed. (id:8999)
9592 Concession 5
Caistor Centre, Ontario
This thoughtfully designed home is nestled on 2.1 acres of private, picturesque land with extensive frontage. Built in 2000, the home combines modern comfort with rural serenity, offering breathtaking views of nature from every window. The custom hickory kitchen is the heart of the home, opening to a bright, separate dining room with stunning views. Just off the kitchen is a spacious patio with a hot tub, and plenty of room to entertain “pondside”— it's such a peaceful setting. The upper-level features 2 large bedrooms, main bathroom, as well as a third bedroom - a large master bedroom with walk-in closet and a spa-inspired ensuite. The laundry room is conveniently located on the bedroom level, with washer, dryer, and sink. The finished basement adds flexibility, with a cozy wood stove, fourth bedroom, and full bathroom with shower—plus a separate walk-out entrance to the garden, making it perfect for in-laws, guests, or a private home office. Outdoors, the property is a true retreat. A large pond with a waterfall, a smaller koi pond with a hammock, and a fully fenced vegetable garden create a peaceful, self-sustaining lifestyle. The picturesque small animal barn and whimsical chicken coop are not only functional but photo-worthy, often used for wedding shoots. A charming roadside stand is ready for selling fresh eggs, flowers, or produce. For those with a home-based landscaping or construction business, this property delivers unmatched value; A shipping container with dedicated hydro provides excellent equipment storage or workshop space, while the expansive lot accommodates trailers, oversized vehicles, and parking for 10+ cars. The working yard has been thoughtfully landscaped to remain out of sight from the home’s main living areas and front porch. Whether you're looking for a peaceful rural lifestyle, space to grow your business, or a bit of both—this one-of-a-kind property offers endless possibilities. (id:8999)
10 Woodman Drive S Unit# 308
Hamilton, Ontario
Welcome to #308-10 Woodman Dr S. This well maintained and managed two building complex offers comfortable, safe and quiet living, all at a very affordable price. This clean and spotless 1 bed/1 bath unit offers approx. 620sf of living space. The large living area could easily be shared with dining. Eat-in kitchen. The spacious rooms all offer a great opportunity for those looking to downsize or for first time buyers. An abundance of closet space with two large double closets and a linen closet, plus additional storage in the locker downstairs and some community storage area. The living space expands onto a large south facing balcony providing sunshine most of the day and provides relaxing panoramic views. The unit is bright most of the day with natural light. The unit is located at the rear of the building overlooking residential homes and far enough from the parking lot and road so that its very quiet and peaceful. The low condo fee covers mostly everything…. heat, hydro, water, parking, locker, building maintenance, building insurance and basic cable (internet extra), making it very affordable living. Though no in-suite laundry, this building provides shared card operated laundry on each floor that’s right outside your door. Centrally located, just minutes to the Red Hill Parkway, major highways, Eastgate Square, schools, shopping and public transit. Move-in ready. A perfect place to call home! Note: No Dogs permitted, cats okay. Quick possession available. RSA. (id:8999)
5585 Belmont Avenue
Niagara Falls, Ontario
Welcome to 5585 Belmont Avenue your opportunity to own a spacious, well-maintained sprawling bungalow nestled on an impressive 74 x 221 mature treed lot in the heart of Niagara Falls. Nearly 1,600 sq. ft. of comfortable main floor living, this home was originally designed with four bedrooms and is currently configured as three generously sized bedrooms, easily convertible back to suit your needs.Step inside to discover beautiful laminate floors throughout, an inviting living room complete with a cozy gas fireplace, and oversized primary rooms that provide incredible flexibility for your lifestyle. The finished basement extends your living space with a large recreation room featuring a wood-burning fireplace, a full three-piece bathroom, and ample storage for all your seasonal items and hobbies.Whether its backyard soccer games, family barbecues under the mature trees, or quiet evenings by the fireplace, this property offers the space and setting to create lasting memories. Recent updates include a new furnace and A/C (2021) plus a security alarm system for added peace of mind.Ideally located just steps from Lundys Lane, with quick access to highways, schools, shopping, and all major amenities, this home truly combines location, potential, and lifestyle. Don't miss your chance to make this rare Niagara Falls property your forever home book your private showing today and start envisioning your life at Belmont Avenue! (id:8999)
222 Fall Fair Way Unit# 41
Binbrook, Ontario
Nestled in a quiet, family-friendly neighborhood in the heart of Binbrook, this beautifully updated townhome offers an open-concept living space with numerous upgrades throughout. Recent updates include new flooring, fresh paint, renovated bathrooms, and an upgraded kitchen featuring new countertops and backsplash. The fully finished basement adds additional living space, perfect for a family room, or home office. (id:8999)
92 St Michaels Street
Delhi, Ontario
TO BE BUILT, Still time to choose Finishes in a brand new 2 bedroom, 2 bathroom Delhi Bungalow located in sought after Fairway Estates (which takes care of lawn & snow maintenance for a low monthly fee). Great curb appeal with stone & brick exterior. Flowing interior layout offers 1394 sq ft of masterfully designed living space highlighted by main living area with 9ft ceilings, oversized windows, gourmet kitchen with quartz countertops, custom contrasting eat at island, living room with gas fireplace & walkout to covered porch, gorgeous trim & millwork, main floor laundry, spacious master bedroom with 4pc ensuite & large W/I closet, secondary front bedroom (could be used as den or office), welcoming foyer, beautiful hardwood floors throughout, options for a finished basement (which could bring finished sf to almost 2800sf) are awaiting your personal touch and design with option for 3rd bathroom & extra bedroom(s) Conveniently located approx 15 mins to Simcoe & Tillsonburg, 35 mins to Brantford & Woodstock. AIA (id:8999)
507 Upper Paradise Road
Hamilton, Ontario
Welcome to the fantastic West Mountain. Original 1 owner home that has been meticulously maintained and loved. Main floor features 3 bedrooms and 1 bathroom. A separate entrance to the large, high ceiling basement offers a ton of potential. Oversized 150 ft. lot is a rare offering and awaiting your dreams and ideas (id:8999)
259 Haddington Street
Caledonia, Ontario
This family home has it all! With three levels of beautifully finished living space, this 3-bedroom, 4-bathroom home is designed for both comfort and entertaining. The spacious backyard is your personal oasis, complete with a saltwater pool, hot tub, and multiple seating areas, perfect for summer days and evening get-togethers. Step through the generous entryway into a main floor featuring an updated kitchen with hardwood floors, a cozy sunken family room features a custom accent wall and built-in fireplace and a formal dining area that flows into an additional sunken living room with a large bay window. You’ll also find a main floor laundry/mud room and powder room for added convenience. Upstairs, two generous bedrooms and a 4-piece bathroom complement the spacious primary suite with a walk-in closet and private ensuite. And the fully finished lower level? It offers a wide-open rec room with a projector screen, separate seating area, a stylish 3-piece bathroom and multiple storage spaces. Whether it’s movie nights, game days, or future potential for more, this space delivers. Located just a short walk from local schools, the community arena, parks, shopping, and restaurants, this home is the total package. Don’t miss your chance to make it yours. (id:8999)
245 First Road W
Stoney Creek, Ontario
Welcome to this beautifully renovated home, showcasing over $200,000 in high-end finishes. Every detail has been thoughtfully upgraded, featuring a modern kitchen with new appliances, stylish flooring, fresh trim, and fully updated bathrooms. The open and inviting layout is perfect for both everyday living and entertaining. Step outside to enjoy the above-ground pool, ideal for summer fun, while knowing the home’s furnace and AC (2014) and windows (2013) provide lasting peace of mind. Major renovations completed in 2023 ensure this home is truly move-in ready. The finished basement offers a spacious rec room complete with a projector screen, creating the perfect space for movie nights, games, or gatherings with family and friends. This home blends modern luxury with functional comfort—an absolute must-see! (id:8999)
6 Chestnut Drive Unit# 69
Grimsby, Ontario
Come and see this fabulous 2 bedroom, 2 Bath, townhouse. Private Garage with inside access, open concept design with large windows makes the space feel bright and spacious. This home is nestled in a beautiful Grimsby community with Schools, Parks, and all Amenities within walking distance and still offering close highway access. Book today, this property won’t last. (id:8999)
81 Timber Trail Road
Elmira, Ontario
Welcome to this immaculate bungalow w/professional landscaping! You will notice that there is stamped concrete on either side of the concrete driveway as well as stamped concrete curbing along the flower gardens. The concrete continues to the rear of the composite, partially covered deck to the garden shed and includes a patio area! The deck also has vinyl railings. Inside you will be greeted with an open concept design. Front office or an extra bedroom w/closet, two front entry closets, living area which opens to the huge eat-in kitchen. The kitchen cabinetry was built by Heintz Cabinetry & includes a large island w/receptacles, built-in china cabinet & built-in desk. Stainless steel kitchen appliances are included. Tons of cupboard space in the kitchen. Practical main floor laundry room/mud room coming in from the garage. A bedroom, 4 piece bathroom & the primary bedroom complete the main floor. The primary bedroom features a 3 piece ensuite w/large shower stall & a walk-in closet with a pocket door. The fully finished basement includes a games room w/2 closets which opens into the rec room w/gas fireplace. Cold room under the front porch, another bedroom (possible 4th bedroom) has a walk-in closet and an egress window. There is an additional laundry facility which is combined with a 4 piece bathroom. A second full eat-in kitchen with lovely cabinetry & appliances included, provides for an easy in-law suite. The separate staircase from the insulated, spacious garage also lends itself for an in-law suite. There is a 200 amp electrical panel in the garage which also is wired for a generator. Schedule your appointment to view this well kept home! There are 5 walk-in closets as well as regular closets throughout the house! (id:8999)
5685 Robinson Street
Niagara Falls, Ontario
Tons of potential in this spacious 3,500+ sq. ft. home located within walking distance of the, Fallsview Casino, Horseshoe Falls, Clifton Hill, and major attractions. The main floor features a large kitchen, living room, two bedrooms, a four-piece bathroom, and a two-piece bathroom. The second floor offers two additional bedrooms with a second kitchen and laundry hookups, making it ideal for a duplex, in-law setup, or rental income. The partially finished basement includes a four-piece bath, plumbing for a potential third kitchen, and garage access. The garage has been converted into additional living space, currently operating as a catering kitchen for a home-based business, with an extra workshop/storage room attached. The backyard includes an inground pool, detached pool house, and a 250 sq. ft. workshop. With zoning permitting duplex use, the existing layout plus side addition provides excellent potential to create a triplex, or with further planning, even a fourplex, student rental, or a true bed and breakfast. The home could easily accommodate multiple rental units or be transformed into an owner’s residence with guest accommodations, offering options such as short-term stays or a B&B experience complete with poolside amenities. Updates include a 200 amp electrical panel, upgraded gas line, and new roof in 2022. Conveniently located just one block from Stanley Avenue, near casinos, restaurants, transit, wineries, and Lundy’s Lane. Property is being sold in “as is, where is” condition. (id:8999)
22 Dundonald Road
Cambridge, Ontario
Stunning Fully Renovated 3-Bed, 3-Bath Home in Sought-After West Galt! Welcome to this beautifully updated home located in one of West Galt’s most desirable neighborhoods—just a short walk to the vibrant Cambridge Downtown Core and the picturesque Gaslight District. This move-in ready gem features a modern kitchen with sleek grey cabinetry, ample storage, and stainless steel appliances. The bright and inviting living room boasts a striking stone accent wall with a gas fireplace, perfect for cozy nights in. Enjoy spacious bedrooms, a finished basement for added living space, and two outdoor deck areas ideal for entertaining or relaxing. Oversized windows throughout the home flood each room with natural light. A rare opportunity to own a stylish, turn-key property in a prime location! (id:8999)
300 Manitoba Street
Bracebridge, Ontario
Nestled amongst majestic trees and set on over an acre of ravine land, this 1.5-story home offers a rare blend of natural beauty and urban convenience. Located within walking distance to the downtown core, golf course, and sports complex, the property is ideally positioned for both lifestyle and long-term value. The home itself requires updating, providing investors or homeowners the unique opportunity to restore its original charm or rebuild a custom residence tailored to personal preferences. With sunset views gracing the rear of the property, this is an unparalleled chance to secure a one-of-a-kind setting in a sought-after location. (id:8999)

