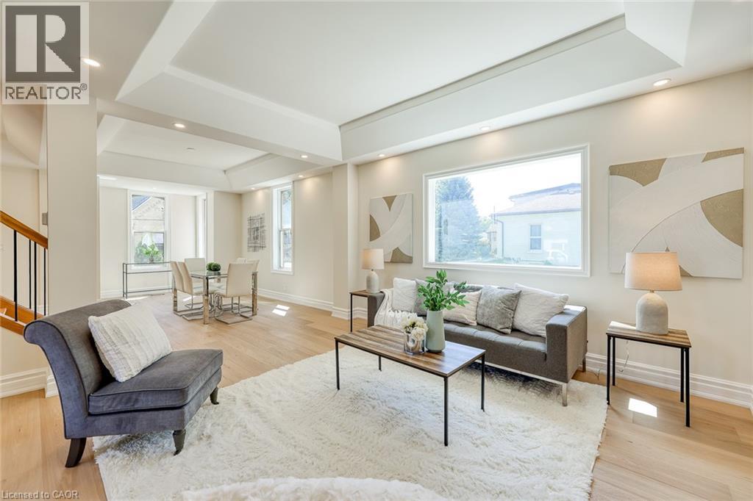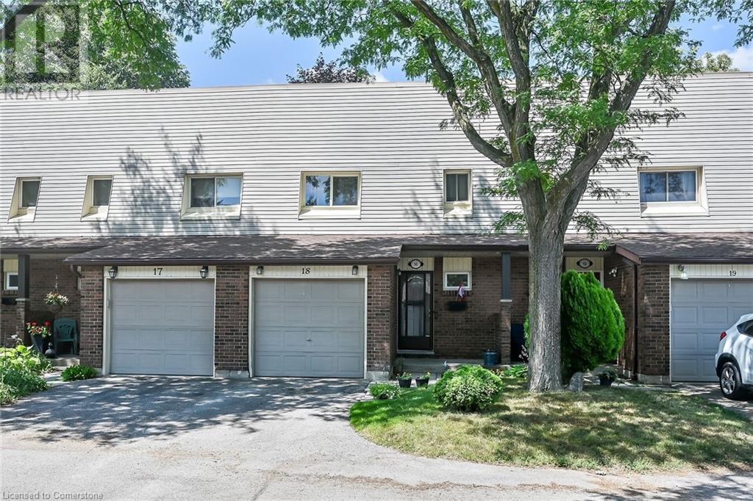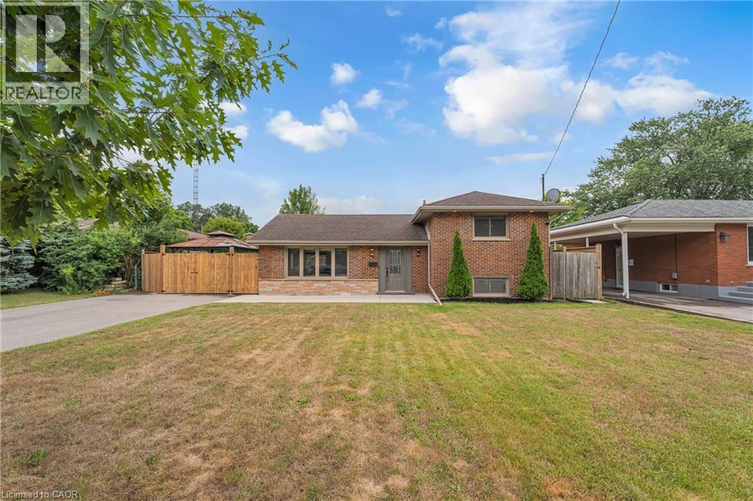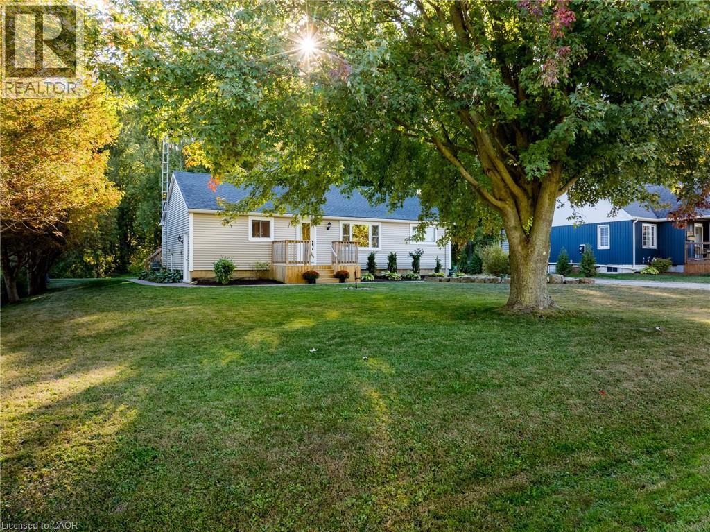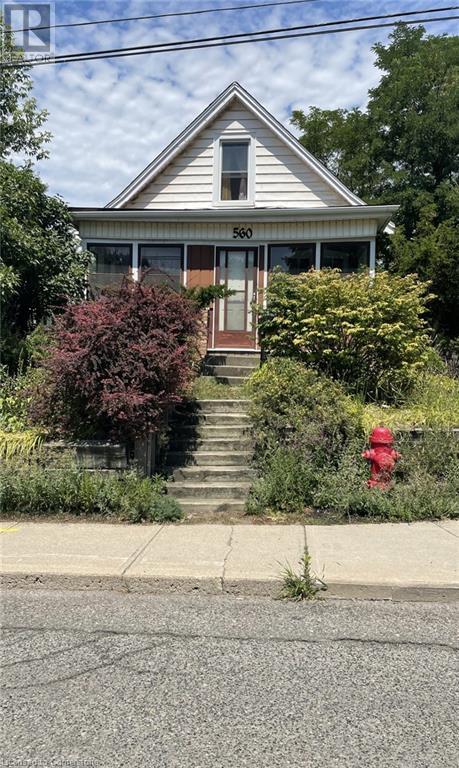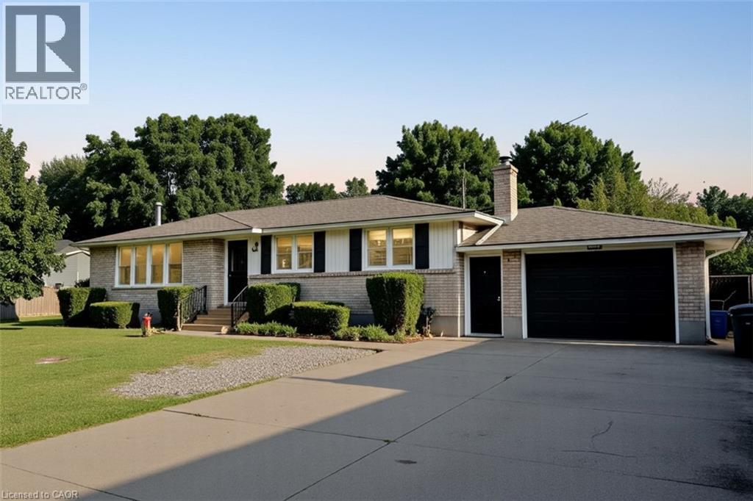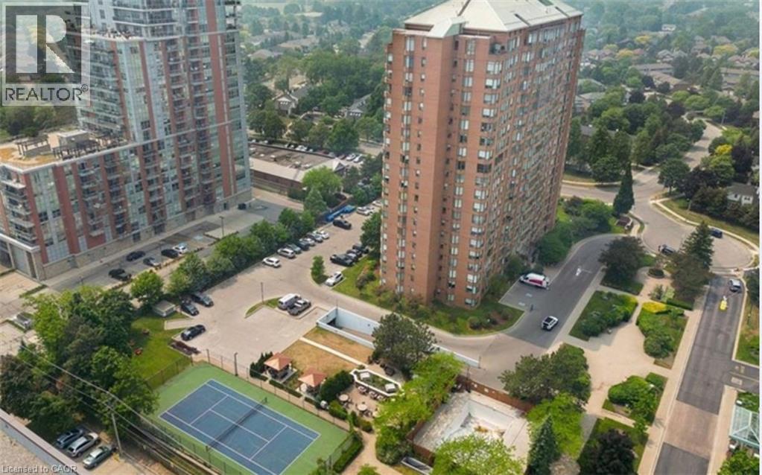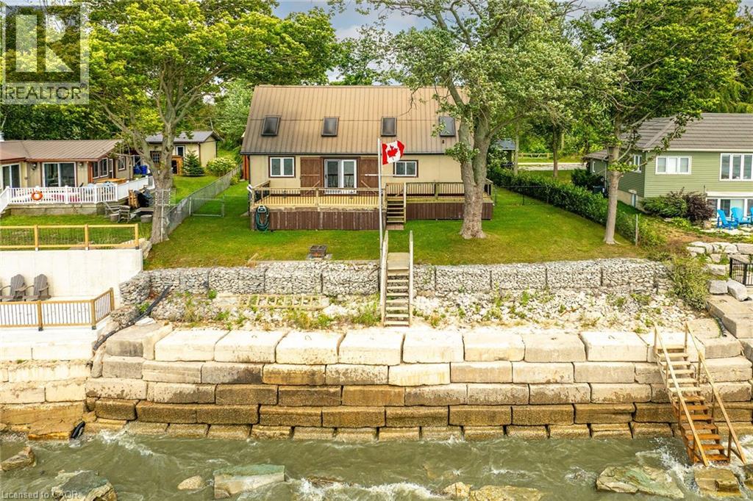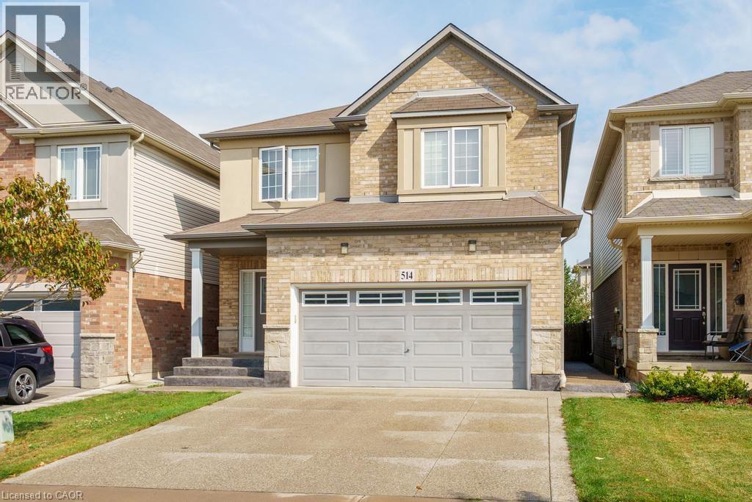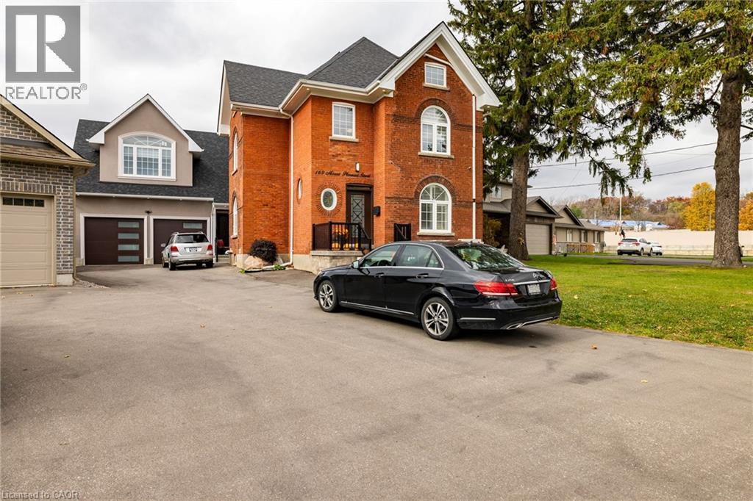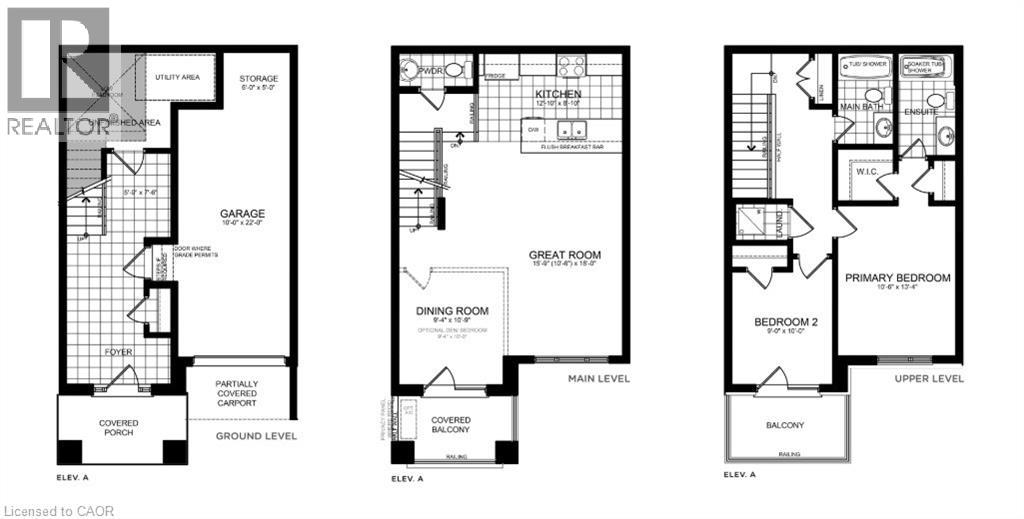152 Blandford Street
Innerkip, Ontario
Every once in a while a home comes along that feels like the one you have been waiting for, and this century treasure reveals its heart in a kitchen designed for both luxury and life. From the moment you step inside, wide hardwood plank floors guide you through the main level where soaring 9 foot ceilings set a tone of space and elegance. The kitchen is the crown jewel, framed by a sculpted range hood, detailed ceiling work, and a full height quartz backsplash that reflects light with quiet grace. At the center stands a massive quartz island, both work surface and gathering place, where mornings start, evenings linger, and life flows with ease. The space is anchored by a professional style gas range with a pot filler above, paired with a counter depth fridge and quality dishwasher, all chosen to perform and impress. Two tone cabinetry balances warmth and contrast, quartz counters stretch wide, and a farmhouse sink sits beneath a bright window overlooking the yard. Glass doors open to a deck that extends living outdoors for summer dinners and morning coffee. The main level continues with a welcoming dining area and living room, each finished with timeless detail. Upstairs, three restful bedrooms pair with a convenient second level laundry. The primary suite is a retreat with a walk in closet and a striking coffered ceiling that adds calm, joined by a private ensuite with a tiled shower and refined fixtures. The main bath offers a deep tub with patterned tile that brings a touch of European charm. Tall ceilings, graceful trim, and abundant windows carry a sense of timeless character through every room. Outside, a massive shop stretches across the rear, offering space for ambition and imagination. Whether for a contractor’s base, creative studio, or storage, the CC zoning allows business uses and creates a rare chance to live and work in town. Renovated with precision, designed with thought, and finished with style, this is a true show stopper. (id:8999)
1460 Garth Street Unit# 18
Hamilton, Ontario
Very well kept fully finished 3 bedroom, 1.5 bath 2 storey townhome with bonus den in quiet complex in desirable west mountain location. Wonderfully peaceful rear yard with no close by rear neighbours. All three levels carpet free. Parquet flooring throughout living room & dining room. Main floor offers functional kitchen with newer countertops 2025, eat-in breakfast bar & ceramic flooring, as well as a formal dining room and spacious living room with sliding door to rear patio & yard plus a convenient powder room. Hardwood staircase leads to second level featuring three generous sized bedrooms, all with laminate flooring, & 4 piece bath with several updates including toilet, vanity & ceramic flooring 2023. Fully finished lower level provides more living space & features roomy & cozy rec room with pot lights & laminate flooring, den (potential 4th bedroom) also with laminate flooring & utility room with laundry area. Two piece rough-in bath offers potential for future extra bathroom. Updated panel box 2015. Some newer windows 2024. Quick and easy access to the Linc. Close to all amenities. (id:8999)
29 Linwood Avenue
Hamilton, Ontario
Beautifully maintained three-bedroom, two-bath home, finished on all three levels, in the sought-after Kirkendall neighbourhood. This detached brick home offers charm and functionality in a prime location. The open-concept main floor showcases oak hardwood (2014), custom oak kitchen cabinetry, granite countertops, Turkish stone accents, and stainless-steel appliances including a gas range, built-in microwave, and dishwasher. Upstairs you’ll find three bedrooms and a spacious 4-piece family bath. The finished basement (2022) adds excellent living space with updated ductwork, a 3-piece bath, and laundry. Step outside to a large, multi-level back deck—ideal for entertaining, barbecues, and family gatherings. This home is steps to the Bruce trail, Chedoke golf course, Locke Street shopping district, great schools McMaster, Mohawk college, Earl Kitchener and Westdale High School to name a few. For commuters, you’ll enjoy easy access to Highway 403, the GO Station, and public transit. (id:8999)
35 Hickery Place
Brantford, Ontario
Stunning Renovated Bungalow in Echo Place! Welcome to this beautifully updated brick bungalow sitting on a generous 51 x 134 ft lot in a highly desirable neighbourhood. Featuring a bright open-concept main floor, this home offers a spacious living room with a modern stone accent wall, pot lights, large windows, and stylish lvl flooring. The eat-in kitchen is a true highlight, showcasing a white herringbone backsplash, ample cabinetry, granite island with seating, and a walkout to the gazebo and two decks — perfect for entertaining and enjoying the very private backyard. Retreat to the luxurious 2 full bathroom with vaulted ceiling and free standing tub, or head to the cozy finished basement with recreation room, movie area, and an impressive spa-like bathroom with a huge walk-in shower. Recent Updates & Features: Furnace (2025) & Water Heater (2025) Attics upgraded to R60 & crawl space spray foamed to R24 (2022) Water softener & purifier (2022) Modern appliances: fridge (2020), dishwasher (2021), washer & dryer Nest thermostat, 65-inch TV, island chairs, gazebo, window dressings & more included Located on a quiet street in Echo Place, close to parks, trails, schools, shopping, and highway access. This immaculate home is loaded with updates, move-in ready. (id:8999)
52877 Putman Road
Wainfleet, Ontario
This turn-key bungalow has been fully renovated inside and out, giving you peace of mind and style. All major maintenance items have been upgraded, so you can simply move in and enjoy. The bright living room flows into a spacious eat- in kitchen, perfect for family or entertaining. Step out onto the back deck and take in the tree-line yard, offering the privacy and tranquility you've been looking for. An upgraded garage adds extra storage, functionality, and value. Escape the city at an affordable price with this beautiful country home! (id:8999)
560 Aberdeen Avenue
Hamilton, Ontario
Perfect home for renovators, first time buyers, and student rental. Fantastic location across from Chedoke Golf Course. Also walking distance to the Bruce Trail, 15 minute walk to McMaster University. Quick access to the highway and the QEW. Private fenced in rear yard all patio stone. Garage in backyard with one car parking. This is a diamond in the rough waiting for an ew owner to transform this home. Southwest location is awesome. Sit in the sunroom and stare across to the 4th hole of the golf course. Seller very motivated, bring an offer. (id:8999)
3316 Tallman Drive
Lincoln, Ontario
Impeccable modern living awaits at 3316 Tallman Drive in the heart of Vineland. This charming brick bungalow on a 65x120 lot exudes pride of ownership with stunning curb appeal. Completely renovated, enjoy the seamless blend of contemporary design indoors and out. The spacious living room is bathed in natural light through an oversized bay window. 3 bedrooms on the main floor with a finished basement with additional kitchen and bedroom which is currently rented at $1500/month for additional rental income. Don't forget the mature outside backyard is built for entertaining. with private decks and an inground pool. 1 car attached garage and plenty of parking on the driveway. Do not wait on this one! (id:8999)
1270 Maple Crossing Boulevard Unit# 306
Burlington, Ontario
The Palace in Downtown Burlington-Gated Condo Complex with 24/ 7 Concierge & Resort Style Amenities-Immaculate, Freshly Painted in Neutrals- Updated kitchen with stainless steel appliances- recently renovated 4 piece washroom- Open Concept Living Room & Dining Area- Bonus Bright den/ sunroom that's perfect for a home office. Floor to ceiling windows flood the space with natural light-in suite laundry with stackable front loaders- includes one parking spot and one locker- Exceptional building amenities offering 24 hr concierge, EV Charging Stations, outdoor pool, exercise room, Outdoor Community BBQs, squash & tennis courts, party room, workshop/ hobby room, tanning bed, sauna, gazebos and guest suites. You'll love the convenience of being walking distance to Spencer Smith Park, Burlington Beach, Joe Brant hospital, Downtown, restaurants, Mapleview Mall, the GO station, and more. Don’t miss out on this incredible opportunity to live in the heart of it all! (id:8999)
20 Hoover Point Lane
Selkirk, Ontario
Pride of Original Ownership is evident throughout this Lovingly maintained 6 bedroom, 2 bathroom waterfront “Lakehouse” all situated on premium lot on sought after Hoover’s Point Lane with stunning waterviews & solid breakwall. Great curb appeal with sided exterior, custom wrap around deck with composite boards, waterfront deck with entertaining area, custom shed, & front concrete walkaway leading to your “Lake Escape”. The flowing interior layout includes vaulted T&G ceilings throughout with original wood floors, & emphasis on the Lakeview's, oversized kitchen, dining area with patio door walk out to Lakefront deck, spacious living room, & MF bedroom. The upper level includes 3 spacious bedrooms with open to below railing. The finished basement is highlighted by rec room, 2 additional bedrooms, & utility / storage area. Conveniently located minutes to Selkirk, Fisherville, Port Dover, & easy commute to the 403, QEW, & GTA. Must view to appreciate the attention to detail, & overall “feel of this property. Ideal cottage, home, or for those Looking to retire in style! Experience, Embrace, & Enjoy the Lake Erie Lifestyle! (id:8999)
514 Old Mud Street
Hamilton, Ontario
This Beautifully Maintained 4-Bedroom, 3+1 Bathroom Home Offers Over 2,200 Sqft Of Well-Designed Living Space, Perfect For Growing Families Or Multi-Generational Living. Located In A Highly Sought-After Stoney Creek, This Home Delivers Comfort, Convenience, And Flexibility All In One. The Main Floor Boasts A Bright And Open Layout With Spacious Living And Dining Areas, Perfect For Entertaining. The Functional Kitchen Offers Ample Cabinetry And Flows Seamlessly Into The Cozy Family Room- Great For Everyday Living. Upstairs, You'll Find Four Large Bedrooms, Including A Serene Primary Suite With A Private Ensuite And Walk-In Closet. A Convenient Second-Level Laundry Room Adds Everyday Ease. The Fully Finished Basement Includes A Large Rec Area, Full Bathroom, And Its Own Laundry Room, Making It Ideal For An In-Law Suite, Guest Space, Or Rental Potential. Outside, Enjoy A Private Yard Perfect For Relaxing, Barbecuing, Or Letting Kids And Pets Play. Situated Just Minutes From The Redhill, QEW, Top-Rated Schools, Shopping, Restaurants, And Even A Movie Theatre, You'll Love The Unbeatable Convenience Of This Location. This Is The Home That Checks All The Boxes- Don't Miss Your Chance TO Make It Yours! (id:8999)
169 Mount Pleasant Street
Brantford, Ontario
3 floor 6-Bedroom Home with Legal accessory dwelling unit. Looking for a spacious home with incredible income potential? This 6-bedroom, 3.5-bath property is ready to accommodate large families, multi-generational living, Located on a major road, it's perfect for a home business. Property Highlights: 6 Bedrooms “ Perfect for large families, or to create separate living spaces. 2 Kitchens “ Ideal for multi-family living or creating private living areas. Legal accessory dwelling unit with separate entrance and Living Quarters providing great rental income potential. Oversized Garage “ Plenty of room for storage, a workshop, or additional vehicles. Ample Parking “Main Road Location “ High visibility and easy access, perfect for running a home business. “ Close to public transportation, shopping, schools, and major highways, ensuring strong rental demand. Whether you are looking to develop a multi-unit property, need space for a home based business, or simply want to take advantage of the existing layout, this home offers exceptional value and opportunity (id:8999)
313 Conklin Road
Brantford, Ontario
Assignment Opportunity in West Brant! Discover 313 Conklin Rd, Unit 65 in the sought-after Electric Grand Towns by LIV Communities. This modern 3-storey townhouse offers approx. 1,498 sq ft with 3 spacious bedrooms and 2.5 baths, thoughtfully designed for today’s lifestyle. The open-concept main floor is ideal for both entertaining and everyday living, with a private garage and driveway for added convenience. Located in the growing Empire/West Brant community, you’ll be minutes from Hwy 403, schools, shopping, and parks. A prime option for first-time buyers, families, or investors in one of Brantford’s fastest-growing neighborhoods. Home currently under construction. Assignment Sale – Taxes not yet assessed. (id:8999)

