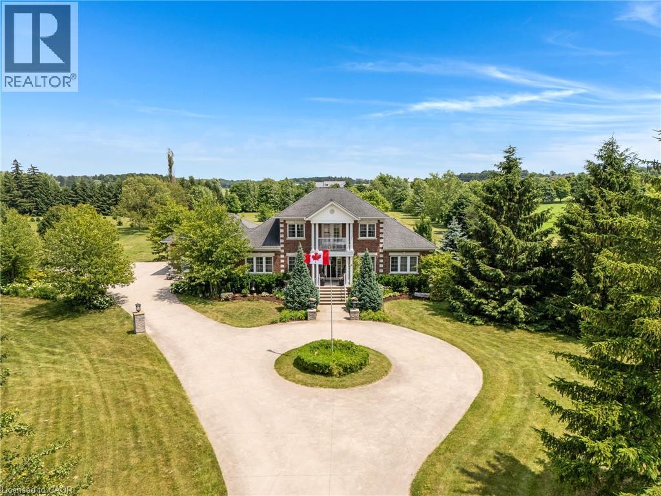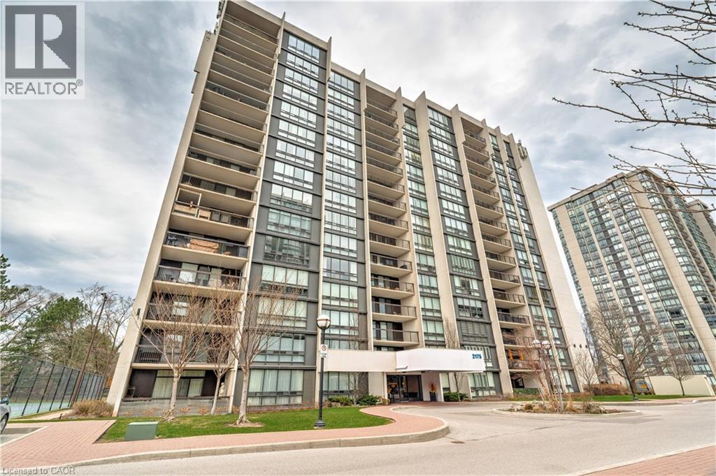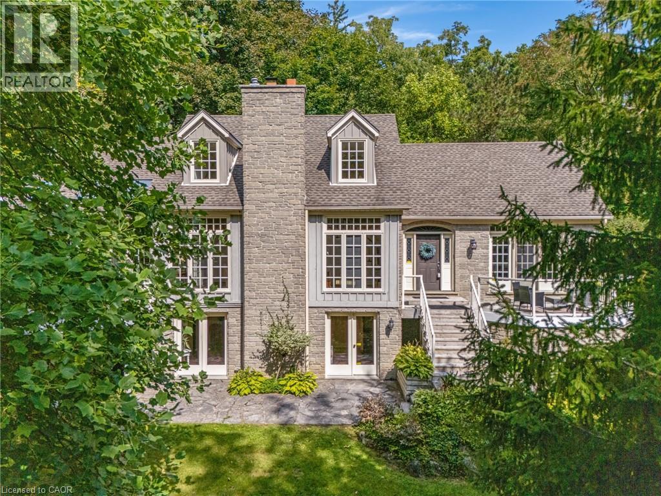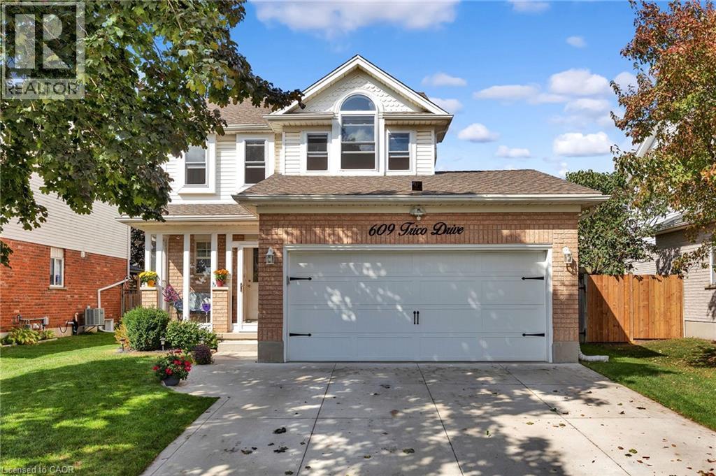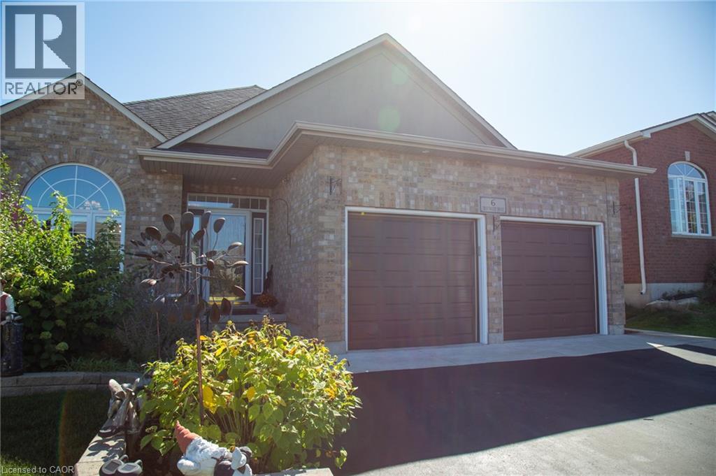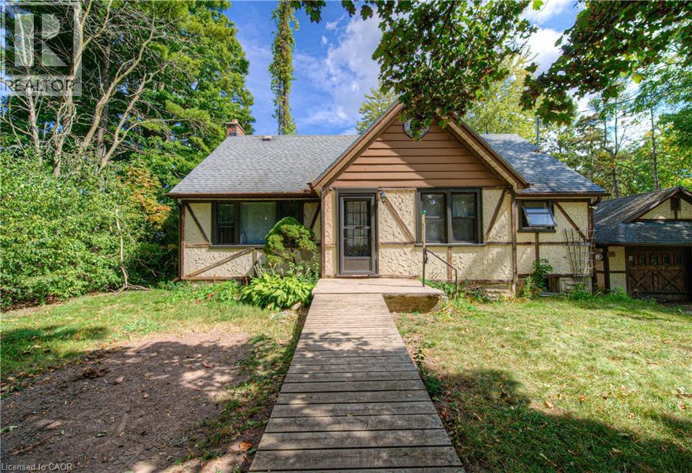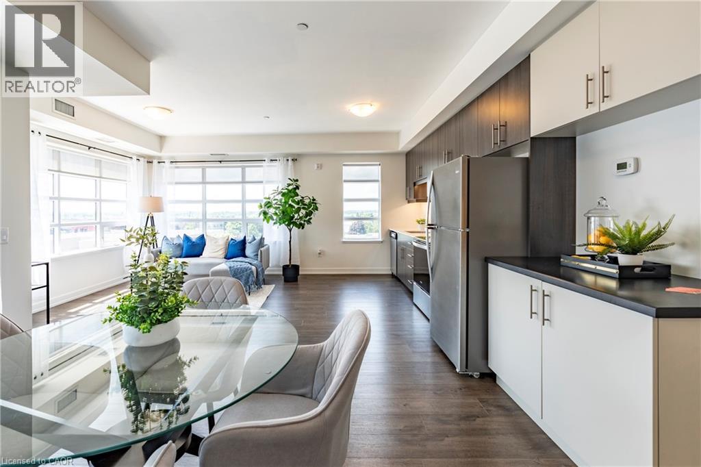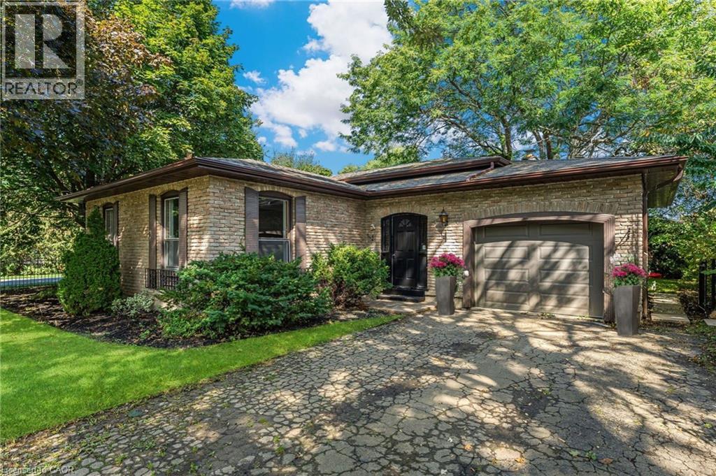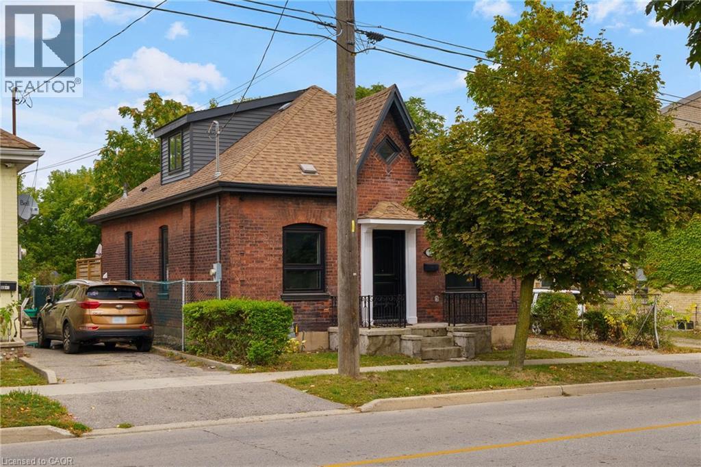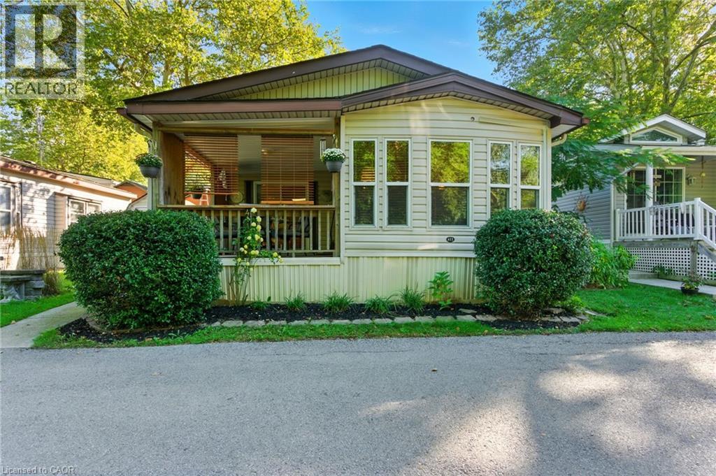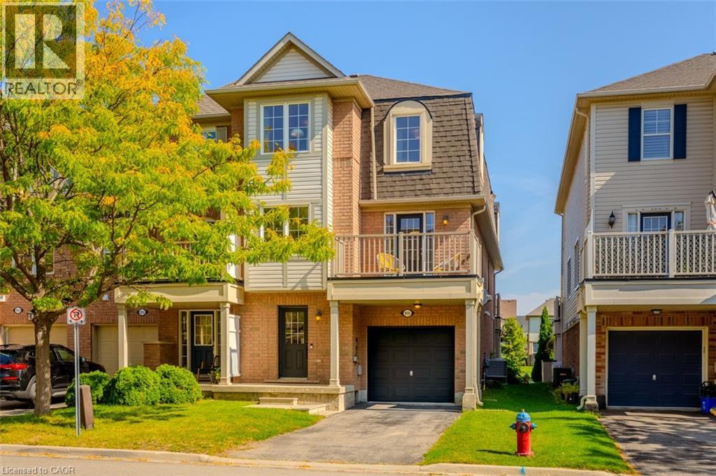2865 Herrgott Road
St. Clements, Ontario
Welcome to 2865 Herrgott Road, a rare opportunity to own a timeless luxury estate on nearly 5 acres of manicured countryside, just minutes from city conveniences. This exceptional property blends elegance, privacy, and modern comfort with endless possibilities for lifestyle and leisure. A grand concrete driveway with post lighting leads to a circular turnaround with flagpole and abundant parking. Dual garages, including a heated lower-level garage with thermostat and interior staircase, offer convenience for car enthusiasts and families alike. Inside, sophistication meets comfort. The main floor primary suite features a walk-in closet and spa-inspired ensuite, while upstairs, two additional bedrooms each boast walk-ins and private ensuites. A chef’s kitchen with gas stove, oversized built-in refrigerator, and premium appliances anchors the home, complemented by a formal dining room and inviting living area with gas fireplace and hardwood staircase that unites all three levels of the home. The finished walkout basement is designed for both relaxation and entertainment, with in-floor heating, a three-sided fireplace, two bedrooms, a custom wet bar, and a distinguished home office complete with built-in bookcases and rolling library ladder. Outdoors, the possibilities are endless. Imagine summer evenings on the expansive composite deck with its sleek glass railing, or hosting family and friends around the firepit. The grounds are perfectly suited for recreation, whether it’s a volleyball game on the lush lawn, cultivating gardens, adding a pool, or even creating your own resort-style retreat. With nearly 5 acres of land, this property invites you to dream big and design the backyard you’ve always envisioned. This estate is more than just a home, it’s a lifestyle. Offering luxury, privacy, and space without sacrificing proximity to urban amenities, this is the perfect blend of country charm and modern convenience. This one-of-a-kind estate is ready to welcome you home! (id:8999)
2175 Marine Drive Unit# 903
Oakville, Ontario
Welcome to over 1,500 sq ft of meticulously renovated living space in one of Brontes most prestigious condo communities. This 2-bedroom plus den suite in Ennisclare on the Lake offers a rare blend of elegance, comfort, and lakefront lifestyle. No detail has been overlooked in this thoughtfully upgraded condo unit. Enjoy smooth ceilings throughout, with a coffered ceiling accenting the redesigned kitchen and entertainers dream. Featuring solid maple, soft-close cabinetry, a large island with built-in garbage/recycling drawers, a pot & pan drawer, quartz countertops, and high-end stainless steel appliances (2023), this kitchen is both functional and beautiful. The living areas feature handscraped, wire-brushed engineered hardwood, while the bedrooms and den offer plush, dense luxury carpeting for ultimate comfort. Both bathrooms have been completely renovated with stylish, modern finishes and upgraded fans. The laundry room includes new cabinetry, flooring, and appliances all replaced in 2023. Freshly painted in the summer of 2023, the unit is truly move-in ready, featuring Decora switches throughout and all-new lighting, including ceiling fans in the bedrooms and den. The open-concept layout is bathed in natural light, with a private balcony perfect for unwinding. Ennisclare on the Lake offers resort-style amenities: indoor pool, tennis and squash courts, state-of-the-art fitness centre, party and games rooms, library, and a hobby workshop. All of this, just steps from Bronte Marina, waterfront parks, boutique shops, and top-tier dining.Whether you're downsizing, investing, or simply seeking a peaceful place to call home, this stunning lakeside retreat has it all. Experience the best of Oakville's waterfront and welcome home to Ennisclare on the lake. (id:8999)
1298 West River Road
Cambridge, Ontario
Welcome to 1298 West River Road – Tranquility Meets Timeless Style Nestled in a breathtaking setting surrounded by mature trees and a gentle stream, this bungalow loft offers the perfect blend of peaceful country living with the convenience of city amenities just minutes away. Enjoy picturesque views of the Grand River right across the road, with a scenic footbridge nearby for tranquil walks and outdoor adventures. Step inside to discover a spacious and thoughtfully designed home. The large primary bedroom is located on the main floor and features a stunning, recently renovated 5-piece ensuite with a free-standing soaker tub, oversized glass shower with bench seating, double sinks, and a convenient pass-through to the laundry room. The heart of the home is a bright and inviting sunroom, complete with skylights and expansive windows that fill the space with natural light. Walk out to a generous deck that’s perfect for entertaining or simply soaking in the serenity of the private, tree-lined backyard. The kitchen offers granite counters and a cozy, country feel, with a walkout to a second, smaller deck overlooking the stream. Upstairs, you’ll find two generously sized bedrooms and a full 4-piece bathroom—ideal for family or guests. The expansive basement features two large walkouts, a gas fireplace, a bedroom with its own ensuite, and a dedicated craft or hobby room, offering flexible space for your lifestyle needs. Additional features include a double car garage, an abundance of large windows throughout, and a beautifully landscaped yard with peaceful natural elements. This is a rare opportunity to own a unique and serene property in a coveted location—country charm just minutes from the city. (id:8999)
609 Trico Drive
Cambridge, Ontario
Welcome to 609 Trico Drive, a well-appointed 2-storey family home in Cambridge with in-law potential, that offers both space and versatility in a sought-after location. The main floor is designed for everyday living with a bright, open flow between the living room, dining area, and kitchen, complete with plenty of cabinetry, counter space, and a sink overlooking the backyard, plus a 3-season sunroom that extends your living space and creates a welcoming spot to relax throughout much of the year. Upstairs are three generous bedrooms, including a spacious primary retreat, providing comfort and privacy for the whole family. The finished lower level adds a fourth bedroom, a full 4-piece bathroom, and a large recreation room, while the separate entrance from the garage to the basement makes this level ideal for in-law potential or extended family living. Outside, the backyard is designed for both relaxation and function, featuring a gazebo, Hot-tub ( covered),greenhouse, separate shed, deck, and raised garden beds—perfect for gatherings, hobbies, or quiet evenings. Located in a family-friendly area, this home is just minutes from shopping and dining at Cambridge Centre, nearby trails, and offers quick access to Highway 401 for an easy commute. With its thoughtful layout, in-law potential, and excellent location, 609 Trico Drive is an ideal choice for families looking to put down roots in a welcoming Cambridge neighbourhood. (id:8999)
6 Driftwood Drive
Simcoe, Ontario
Everything you need on one level—life flows easily at 6 Driftwood Drive. This all brick, Robitaille home is a 1525 sq ft Bungalow with comfortable spaces, smart flow, and a layout that simply works. The Kitchen connects seamlessly to the Dining area so the cook doesn’t miss a minute of the conversation, and everyday meals can be taken at the breakfast bar. The vaulted Living Room has access to the backyard through a sliding door to a wood deck where you can enjoy those warm Fall days under the gazebo. The main floor Primary suite features a walk-in closet and 3 Pc Ensuite, joined by two additional Bedrooms and a second, 4 Pc Bath. Practical touches include main floor Laundry in a true mud-room just off the double Garage—drop your boots, stash the winter gear, and you’re set. When it’s time to spread out, the partially finished lower level adds a spacious Rec Room with a second gas fireplace, a fourth Bedroom, a full 3 Pc Bath, and generous storage. Simcoe has all of the city conveniences in a small town package, both boutique and large box store shopping, a hospital, professional services from lawyers to dentists and everything in between. Enjoy wineries, breweries, live theatre and some lovely country drives in your new community, come on Home to Norfolk! (id:8999)
4827 Fountain Street N
Cambridge, Ontario
Exceptional Investment Opportunity in Cambridge’s Growth Corridor. Welcome to 4827 Fountain Street North, a rare and exceptional 1.517-acre parcel situated in one of Cambridge’s most dynamic and rapidly expanding areas. Just minutes from Highway 401 and the Region of Waterloo International Airport, this property is ideally positioned within a thriving employment and industrial hub, making it a strategic investment for developers, investors, and businesses alike. Offering a wide range of potential uses, the site benefits from its proximity to major infrastructure and ongoing regional economic growth. Whether you're looking to develop, hold, or repurpose, this property presents a unique opportunity to capitalize on Cambridge’s sustained momentum. Additional Features: Home includes geothermal heating system. Garage is roughed-in for geothermal (no furnace installed). Property and chattels are being sold As Is Cameras on site are functional for security reasons. (id:8999)
392 Springbank Avenue Unit# 6
Woodstock, Ontario
Welcome to 392 Springbank Drive, a beautifully maintained 2-storey end-unit townhouse offering both comfort and privacy in a desirable neighbourhood. This home is move-in ready with newer flooring, fresh paint, and thoughtful updates throughout. Step inside to a spacious living room filled with natural light from large windows, creating a warm and inviting atmosphere. The eat-in kitchen features newer appliances including a fridge, microwave, and dishwasher—perfect for everyday living and entertaining. Upstairs, you’ll find three generously sized bedrooms, including an oversized primary bedroom that provides a peaceful retreat. The private rear yard is a standout feature—bordered by a lush cedar hedge and with only one neighbour, it offers a cozy, secluded outdoor space for relaxing or entertaining. Additional highlights include a heat pump (2023) for efficient heating and cooling, and a water softener (2023) for added comfort. This is a fantastic opportunity to own a well-cared-for home in a family-friendly community close to parks, schools, and amenities. Don’t miss your chance to make this lovely home your own—book your showing today! (id:8999)
251 E Northfield Drive E Unit# 512
Waterloo, Ontario
Welcome to Unit 512 at the Blackstone condos the largest suite in the entire building, offering 1,061 sq. ft. of interior living space plus 112 sq. ft. of balcony space across two separate outdoor areas. This rare North-West corner unit is flooded with natural light throughout the day thanks to expansive windows and premium orientation. This unit also comes with two underground parking spots (#9 and #12) and a large, private storage area located directly behind one of the spots. Inside, youll find an open-concept layout that seamlessly connects the spacious living, dining, and kitchen areas perfect for quiet nights in or entertaining guests. The kitchen has been tastefully upgraded with premium quartz countertops, extended cabinetry with built-in pantry space, a dedicated microwave nook, and under-cabinet lighting for added functionality. Stainless steel appliances and modern hardware complete the look. The primary bedroom features a large closet and an upgraded ensuite bathroom with a full custom glass shower door. Both bathrooms include quartz countertops, tiled flooring, and accessibility grab bars. The second bedroom is generously sized and perfect for guests, a home office, or both. Additional features include: wood grain laminate flooring throughout, custom window blinds, high ceilings, and a reverse osmosis drinking water system. Located in one of Waterloos most desirable condo communities, Blackstone offers exceptional amenities, quick access to LRT, tech hubs, shopping, and trails. Don't miss your chance to own this one-of-a-kind condo in the heart of it all. (id:8999)
335 William Street
Niagara-On-The-Lake, Ontario
Be First!! All brick back split in a prime location, situated in the Heart of Old Town Niagara-on-the-Lake on a LARGE LOT. Please see photo 2 for features and upgrades. Total of 4 bedrooms, 2 new bathrooms, and attached garage with 220 volt. 2 kitchens, both with quartz countertops. The floors have been updated throughout and the entire home has been painted in neutral tones. The lower level is also finished with a separate entrance and 2nd kitchen, bathroom, bedroom, and living area. Perfect for investor or renovator looking for extra income or extended family space. The lot is large at 67.5 x 120 with wrought iron fencing and back patio area with mature trees. This home won't last as it's price to sell. Come see it today! (id:8999)
51 Terrace Hill Street
Brantford, Ontario
Welcome to 51 Terrace Hill Street, Brantford - a fully updated 3-bedroom, 2-bath home offering 1,355 sq.ft. of modern living space in a prime location. This charming 1.5-storey home has been throughtfully renovated throughout, blending style and comfort. Updates include kitchen, washrooms, flooring, windows, electrical, plumbing, insulation and hot water tank all completed in 2024. The main floor features a bright, open layot with spacious living and dining areas, a modern kitchen with quality finishes and two generously sized bedrooms. Upstairs, you'll find a massive master suite with a spa-like ensuite bathroom, creating a private retreat that's rare to find at this price point. Situated in a sought-after central Brantford neighbourhood, this home offers easy access to schools, parks, shopping, and major amenities. Terrace Hill is known for its tree-lined streets, family-friendly atmosphere and quick connections to public transit and highways - making commuting or exploring the city effortless. With a move-in ready interior, ample living space, and an unbeatable location, 51 Terrace Hill is the perfect home for growing families, professionals or anyone seeking comfort and convenience in the heart of Brantford. This opportunity will not last! (id:8999)
23 Four Mile Creek Road Unit# 411
Niagara-On-The-Lake, Ontario
Welcome to Creekside Seniors Estates in St. David's, a sought-after 55+ community where lifestyle, comfort, and location meet. This spacious and well-maintained 1-bedroom park home has been thoughtfully updated over the years with a newer furnace, roof, and windows, offering peace of mind for years to come. Inside, enjoy bright and inviting open-concept living, while outside you'll find two large decks perfect for relaxing or entertaining, an 8' x 10' garden shed, and a separate parking area. The property backs onto the Niagara Escarpment with a serene view of the creek, blending the beauty of nature with everyday convenience. Just 5 minutes to shopping in Stamford Niagara Falls and 15 minutes to the charm of Niagara-on-the-Lake, including wineries, dining, and theatre. Residents enjoy use of the community clubhouse and swimming pool, fostering connection and recreation. The purchase price includes $25,000 in co-op shares, ensuring secure ownership. All buyers must be approved by the Park Board prior to closing. Whether you're looking to downsize, simplify, or embrace community living, this home is a rare opportunity. (id:8999)
935 Deverell Place
Milton, Ontario
End-unit freehold townhome in family-friendly Coates—bright, spacious, and move-in ready. The open-concept main floor features a generous living/dining area with laminate flooring and a walkout to a private balcony—perfect for coffee or grilling. A refreshed kitchen ties it all together with quartz counters, subway backsplash, a deep Kraus sink, and quality appliances, including a counter-depth French-door fridge with filtered water. Upstairs, two large bedrooms share a 4-pc semi-ensuite; the primary adds a walk-in closet. Practical perks: ground-level laundry, inside garage entry, Ecobee thermostat, Ring doorbell, HRV, garage opener, and roof shingles replaced in 2020. Rare 3-car parking (2-car driveway with no sidewalk + garage) and end-unit windows bring extra light. Minutes to parks, top schools, shopping, Milton GO, and Hwy 401/407. A terrific opportunity to secure space, comfort, and convenience in a sought-after neighbourhood. (id:8999)

