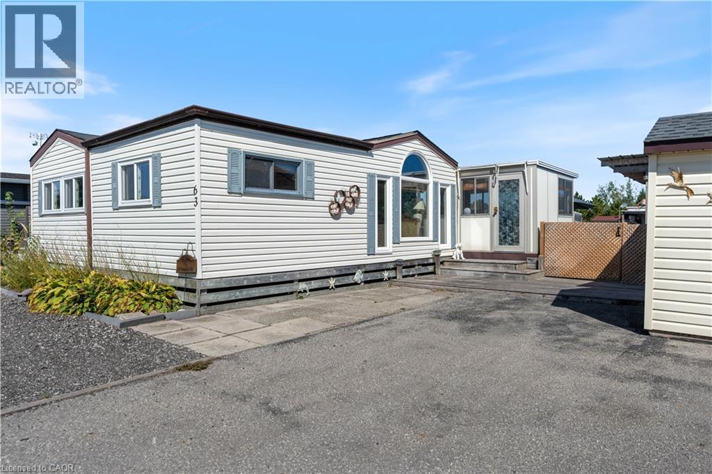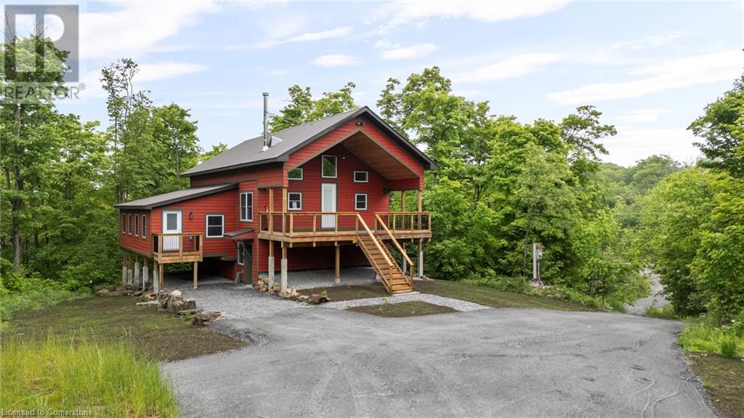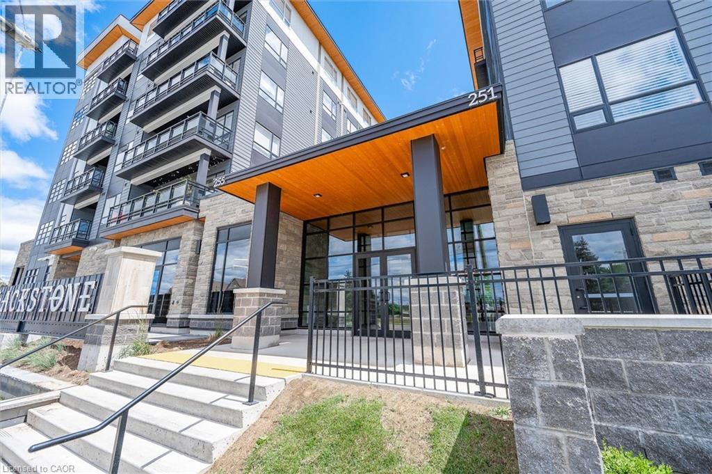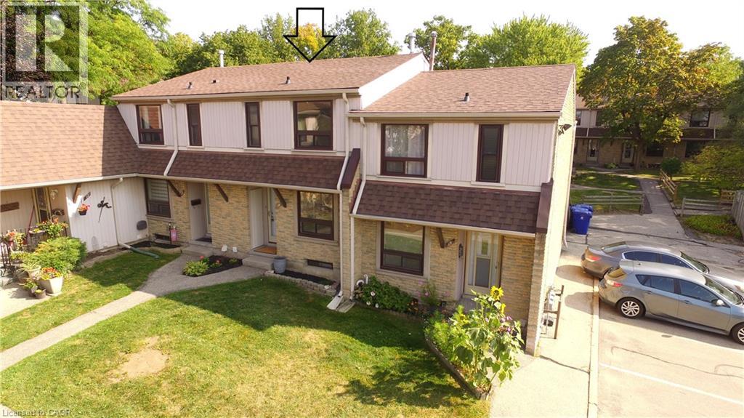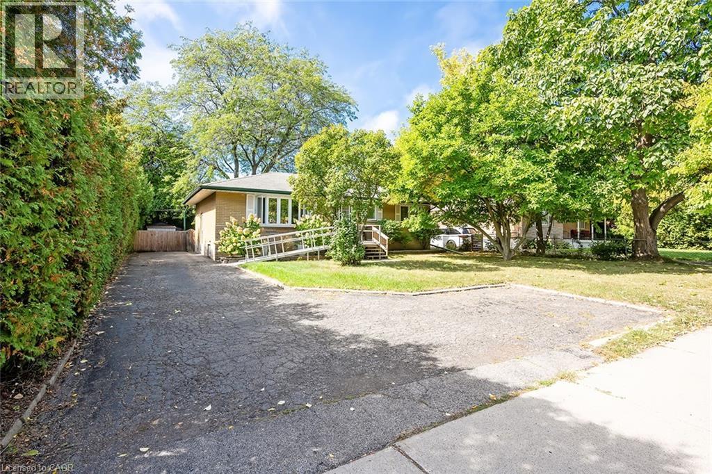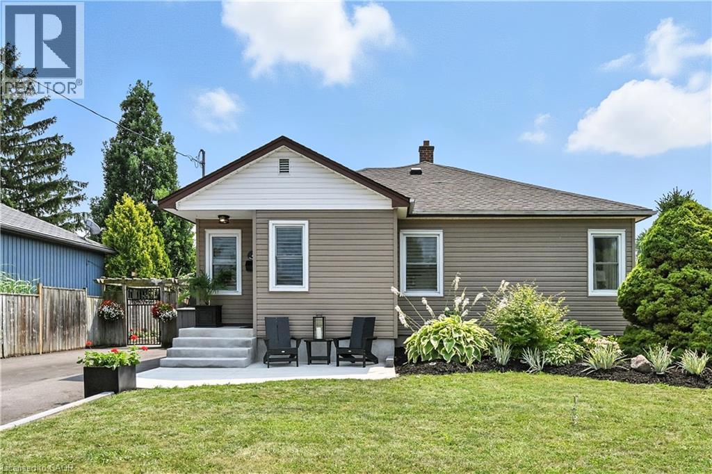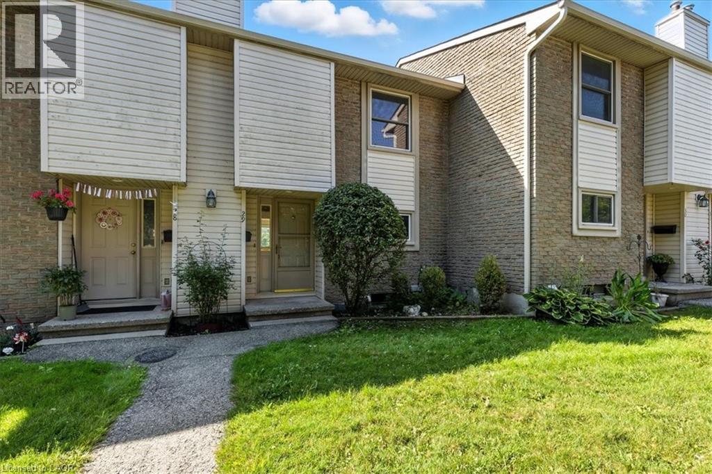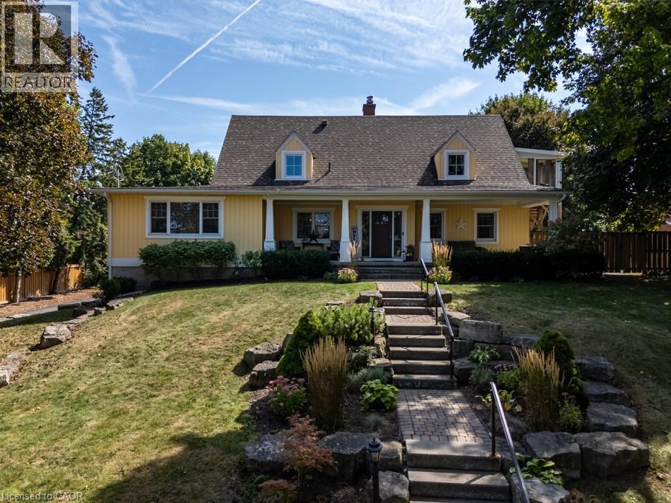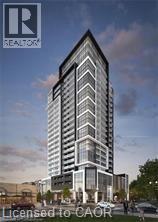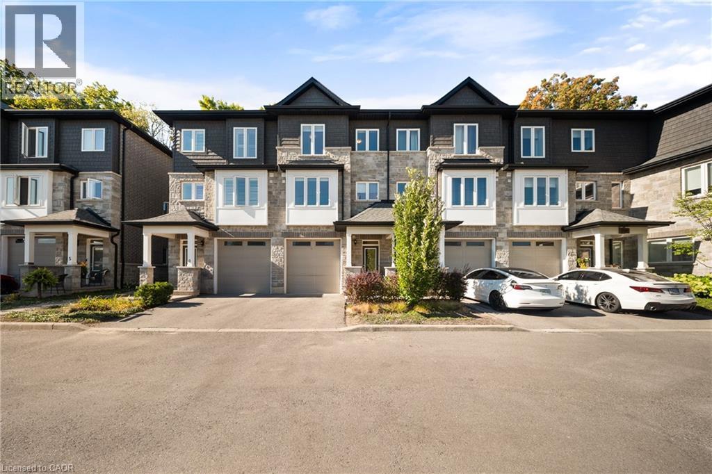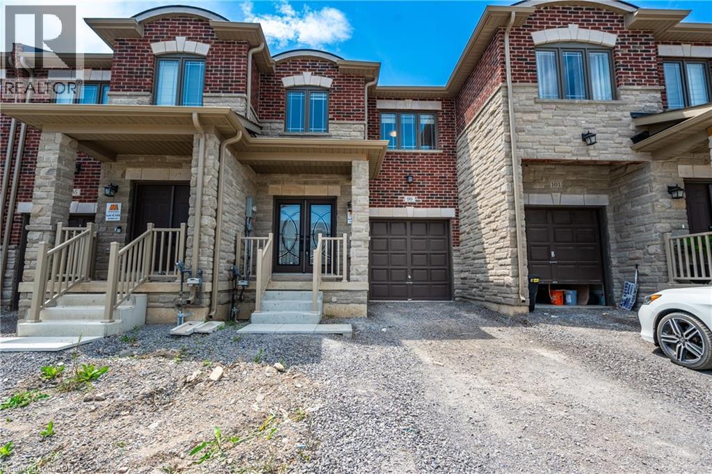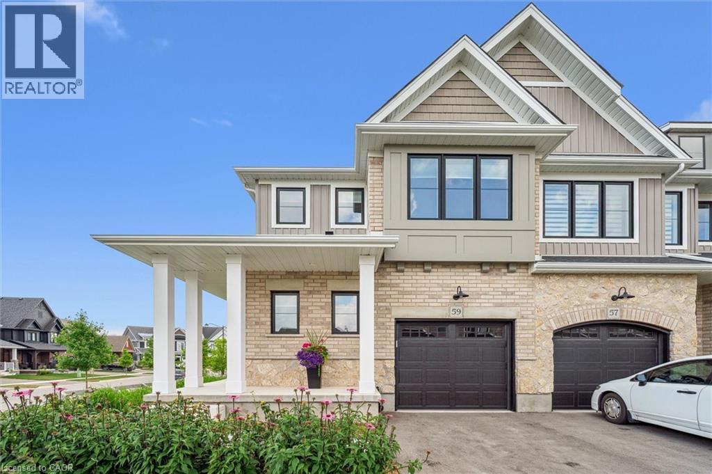92 Clubhouse Road Unit# 63
Turkey Point, Ontario
Welcome to 92 Clubhouse Road unit # 63. Gorgeous waterfront unit with private boat dock for sale! Large, well maintained unit with lots of room for hosting and entertaining friends and family. Featuring 3 beds, 1 bath, kitchen with gas stove, forced-air propane furnace and open concept design this spot is sure to impress. Fish off your oversized deck or rest in the shade under a custom built gazebo with steel roof. Includes large storage and comes with 2 private parking spots! (id:8999)
1414 Highway 124
Dunchurch, Ontario
Welcome to 1414 Highway 124, a beautifully renovated duplex nestled on 5 private acres in the heart of Dunchurch, Ontario. This spacious and versatile property offers the perfect blend of modern comfort and rural charm, featuring 5 bedrooms, 2 full bathrooms, and 2 kitchens—ideal for multi-generational living, rental income, or a home plus in-law suite setup. Each unit is freshly updated with stylish finishes, new flooring, upgraded kitchens, and modern baths. A striking spiral staircase leads to a cozy loft space, perfect for a home office, reading nook, or extra sleeping area. Large windows throughout provide an abundance of natural light and tranquil views of the surrounding landscape. Enjoy the peace and privacy of country living with ample space for gardens, recreation, and relaxation. Located just minutes from Whitestone Lake, local amenities, and year-round outdoor activities, this turn-key property is a rare opportunity in cottage country. (id:8999)
251 Northfield Drive E Unit# 609
Waterloo, Ontario
Welcome to Unit 609 at Blackstone Condominiums, where modern design meets everyday convenience. As a top floor unit you enjoy peace and quiet with no overhead noise from the neighbours. This two-bedroom, two-bath home features an open-concept layout with a sleek kitchen boasting quartz countertops, stainless steel appliances, and a functional island overlooking a bright living area. The primary suite offers a private ensuite and direct balcony access, while the second bedroom provides flexibility for guests or a dedicated home office, also opening onto the oversized balcony that connects all three main living spaces. Perfect for morning coffee, evening dining, or simply enjoying the outdoors, this extended outdoor area adds an element of space rarely found in condo living. Residents at Blackstone enjoy premium amenities, including an exercise room, games and media rooms, a party room, rooftop deck, and landscaped garden. Located just minutes from Conestoga Mall, the ION LRT, RIM Park, and the scenic Walter Bean Trail, with shopping, cafés, and restaurants right outside your door, this unit delivers a complete lifestyle package. Ideal for professionals, downsizers, or investors seeking a prime Waterloo location with standout features. (id:8999)
280 Thaler Avenue Unit# 14
Kitchener, Ontario
Attention Empty Nesters or first-time buyers! This is condo living at its best. For the same price as a condo apartment, you can own this cozy townhouse that comes with the additional living space of a finished basement and a private backyard. This two-storey townhouse is completely and freshly renovated from top to bottom! The perfect layout features an upgraded kitchen, dining room, and a spacious living room on the main floor. There are two good-sized bedrooms on the second floor, each equipped with new quality closet doors and shelving. A very large linen closet with new doors and shelving is located in the hallway. The upper floor has new carpet (installed in 2025) and is painted in neutral colors. It also includes a 4-piece bath that has been fully upgraded (2025). In the basement (with a new floor installed in spring 2025), you'll find a perfect area for relaxation, watching TV, a home gym, or an office. The laundry area has a storage cabinet with plenty of additional space for your shelving and storage, and a full 3-piece new bathroom (2025). New AC and New Furnace were installed in Aug. 2025. In the private fenced backyard, there is a good space for a barbecue, table, and chairs, where you can enjoy the outdoors in your own personal space. This property comes with one dedicated parking spot right beside the unit (spot #14). Fridge (2025), stove (2025), built-in microwave (2025), dishwasher, as well as washer (2025) and dryer are all included. Carpet-free on the main floor and basement (2025), and good-quality carpet (2025) on the second floor. The Hot Water Heater is owned. AC and Furnace - Aug.2025. Close to everything: Schools, Shopping Mall, Highway Access. With just $555 Condo Fees per month, this is the Perfect Starter Home! Don’t forget to check out the 3D Virtual tour and the pictures on the links attached to the listing. Don’t miss this opportunity! I’m empty without you! (id:8999)
414 Third Line
Oakville, Ontario
Great opportunity in southwest Oakville to move-in, invest or rebuild. This 3-bedroom brick bungalow sits on a large private lot in a sought-after area surrounded by prestigious, rebuilt homes. For those looking to invest, notice the wide, cedar-lined lot, pool-sized yard, and separate side entrance for duplex potential. For those looking for the perfect family home, come see the well-maintained interior. A tiled entry leads to a bright living room with a bay window and hardwood floors. The kitchen includes stainless steel appliances, a ceramic-tiled backsplash, and connects to the dining area. Both the kitchen and dining room overlook the backyard, and a level walk-out leads to a large raised deck, perfect for lounging. The basement has a rec-room, office-space, storage, and ample room for a 4th bedroom. Other features include central vac, updated windows, large driveway with room for 4 cars, and accessibility features like the entry porch ramp (can be removed if preferred) and walk-in tub. Great south Oakville location close to shopping and many lakeside parks. Well maintained home! (id:8999)
4 Glenview Avenue
St. Catharines, Ontario
They say, don't judge a book by its cover and nowhere is that more true than at 4 Glenview Ave. From the street, this charming bungalow blends perfectly into its quiet, family-friendly neighbourhood. But step inside, and you'll discover a spacious and thoughtfully expanded home that defies expectations.A substantial addition transformed this bungalow into a generous family home, offering 3 bedrooms on the main floor and 2 large bedrooms in the fully finished basement giving you over 2000 sq ft. of finished living space on two levels. The layout is ideal for growing families or those in need of flexible living space. The front of the home features a warm and inviting formal living room perfect for quiet reading or relaxed conversation. Just off the convenient side entrance, you'll find a laundry/mudroom combo with ample storage for coats, boots, pantry items, and more. But the heart of this home is undoubtedly the chefs kitchen. Designed with both function and flair, it boasts dual stainless steel fridges, granite countertops, endless cabinetry, and a large island packed with drawers. The adjoining dining area features a built-in glass china cabinet and a full pantry closet, all flowing into a bright and spacious family room - an ideal space for gathering and entertaining.The main floor is completed with two full bathrooms, offering everyday convenience and flexibility.Downstairs, the lower level offers more living space: 2 bedrooms, a 3-piece bathroom, and a large recreation room anchored by a stunning gas fireplace perfect for cozy movie nights or hosting guests.And then theres the backyard: an absolute showstopper. Your family will love the in-ground sport pool, ideal for volleyball, laps, or just lounging. A pergola offers shaded seating, while the expansive patio area provides space for BBQs, entertaining, and relaxing no matter the size of your crowd. Don't miss your chance to own this one-of-a-kind home in a coveted neighbourhood. (id:8999)
11 Grand River Boulevard Unit# 29
Kitchener, Ontario
Welcome to 29-11 Grand River Blvd in Kitchener! This bright interior townhome features 3 bedrooms, 1.5 bathrooms, and a finished walk-out basement that opens to a fully fenced backyard. Recently painted through out and new carpet. Perfect for first-time buyers, the home offers a comfortable layout and a quiet setting with easy highway access, 1 Owned Parking Space and Room for a 2nd in Overflow. Conveniently located close to schools, parks, and amenities, this move-in-ready property is an excellent opportunity to get into the market. (id:8999)
196 Dundas Street E
Waterdown, Ontario
Sigh in relief when you discover this handsome and extensively renovated 3-family home in the heart of Waterdown. Boasting over 5000sq ft of thoughtfully designed living space on a mature .61acre lot, this rare gem features three bright, spacious, and fully self-contained suites—each with a private entrance, full kitchen, laundry, parking, and outdoor living space. The expansive main floor suite offers 2 bedrooms plus a den, formal living and family rooms with gas fireplaces, engineered floors, upgraded lighting, and a stunning entertainer’s kitchen with high-end finishes. The charming upper-level suite has 2 bedrms, newly renovated bathroom includes a sun-filled living room, a full kitchen with dining, a 4-season sunroom with heated floors, and its own private fenced yard. The walk-out lower-level suite features 2 beds, 1 bath, a huge eat-in kitchen, a rec room with gas fireplace, large windows, and a covered patio. The tree-lined driveway leads to a heated 3-car garage with hydro and offers parking for up to 11 vehicles, including space for RVs, boats, or trailers. Professionally landscaped with extensive armour stone and upgraded exterior lighting, this unique property is located just steps from downtown shops and eateries, and minutes to highways and GO Transit. Ideal for multigenerational living, income potential, or possible future redevelopment, this well-done home offers privacy, flexibility, income and unmatched curb appeal in a highly desirable location. (id:8999)
15 Queen Street S Unit# 2308
Hamilton, Ontario
Stylish urban lifestyle living in the heart of Hamilton! This luxurious condo boasts 527 SqFt, 9FT ceilings, Vinyl Flooring & stainless steel appliances. Bright Floor-To-Ceiling windows with open concept living/dinning room & kitchen w/Quartz countertops glass tile backsplash & counter stool seating. Living Room has a walkout to an oversize balcony with a fabulous view of the lake and the escarpment. Convenient In-suite laundry w/ front load washer, Dryer. There is a Locker with this unit. Superb amenities party lounge w/ gorgeous kitchen, Fitness studio, Tranquil Yoga desk, Landscaped rooftop terrace with BBQ's, separate bike storage. Quick walk to Hess Village, Parks, Breweries, Shops, Restaurants & Cafes. Short distance to the prestigious McMaster University & Mohawk College. Art Gallery of Hamilton & First Ontario event Centre just down Queen St! Steps to GO Train & Future Queen Street LRT. Easy commuting on Hwy's & 403 & QEW to Stoney Creek, Niagara, Burlington, Oakville & GTA. (id:8999)
111 Wilson Street E Unit# 7
Ancaster, Ontario
Welcome to this stunning and spacious 3-bedroom, 4-bathroom executive townhome, ideally situated in the heart of desirable Ancaster Village. Nestled in an exclusive 10-unit complex backing onto a private ravine, this meticulously maintained residence offers 2,000+ sq. ft. of beautifully designed living space with exceptional upgrades throughout. Step inside from the charming covered porch into a versatile flex space with direct access to the garage and a walkout to an exposed aggregate patio. A convenient 2-piece bath with quartz vanity completes this level extending your living space —ideal for a home office, recreation room, guest suite or even a 4th bedroom. The main level is designed for modern living and entertaining, featuring soaring 9-ft ceilings, crown moulding, hardwood floors, and pot lighting. A striking gas fireplace anchors the open-concept living room, with double doors leading to a deck overlooking the ravine— perfect for barbecuing. The bright dining area and crisp white kitchen boast quartz counters, a breakfast peninsula, gorgeous hexagon backsplash, stainless steel appliances, and ample cabinetry. Upstairs, the primary bedroom offers a walk-in closet and upgraded ensuite with a glass walk-in shower and ravine views. Two additional bedrooms, a full 4-piece bath with quartz vanity, and convenient upper-level laundry provide comfort and functionality. Located just steps from amenities—coffee shops, dining, bakeries, trails, schools, and boutique shopping—this move-in ready home combines luxury, convenience, and a serene natural setting. A rare opportunity to own a premium Ancaster townhome! (id:8999)
99 Baker Street
Thorold, Ontario
This beautifully upgraded, fully finished 2-storey townhouse is the perfect blend of style, comfort, and convenience. Located in the growing community of Thorold, this 3-bedroom, 4-bathroom home is a showcase of thoughtful design and quality finishes. The main level features a bright open-concept layout with engineered hardwood on the upper two levels, large windows, and a sleek kitchen equipped with stainless steel appliances.The flow continues to a welcoming living room, ideal for entertaining or quiet nights in. Upstairs, retreat to a spacious primary suite, along with two additional bedrooms that offer flexibility for family, guests, or a home office.The fully finished basement adds tremendous value with a generous rec room and a stylish 3-piece bathroom. Waterproof laminate flooring. Tasteful upgrades throughout, this move-in ready modern townhouse is perfect for buyers seeking turnkey convenience. Enjoy proximity to schools, parks, shopping, and major commuter routes. (id:8999)
59 Hedley Lane
Elora, Ontario
Welcome to the very desirable South River community in beautiful Elora. This spacious end unit townhome is a short walk to downtown Elora and all that is has to offer. Great coffee shops, restaurants, shops and incredible natural beauty set on the Grand River. The unit itself has plenty of great upgrades including amazing 9-foot ceilings, quartz countertops and stainless-steel appliances among others. Did I mention it was an end unit Incredible natural light throughout the home!! The main floor has a great open concept; great for entertaining or just keeping a close eye on your family. Handy two-piece bathroom, access to the garage and a large sliding door out to the oversized back deck finish off this level. Head upstairs and find three bedrooms, two full bathrooms and your convenient bedroom level laundry room as well as a bonus space at the top of the stairs that could be used for a great office or reading nook. The primary bedroom is quite large complete with ensuite bathroom with large walk-in shower as well as nice sized walk-in closet. To top it off the lower level is fully finished with another beautiful three-piece bathroom. Lots of space for your family movie nights play room or an incredible escape for a teen. Overall, this home checks all of your boxes and will not disappoint. Come have a look! (id:8999)

