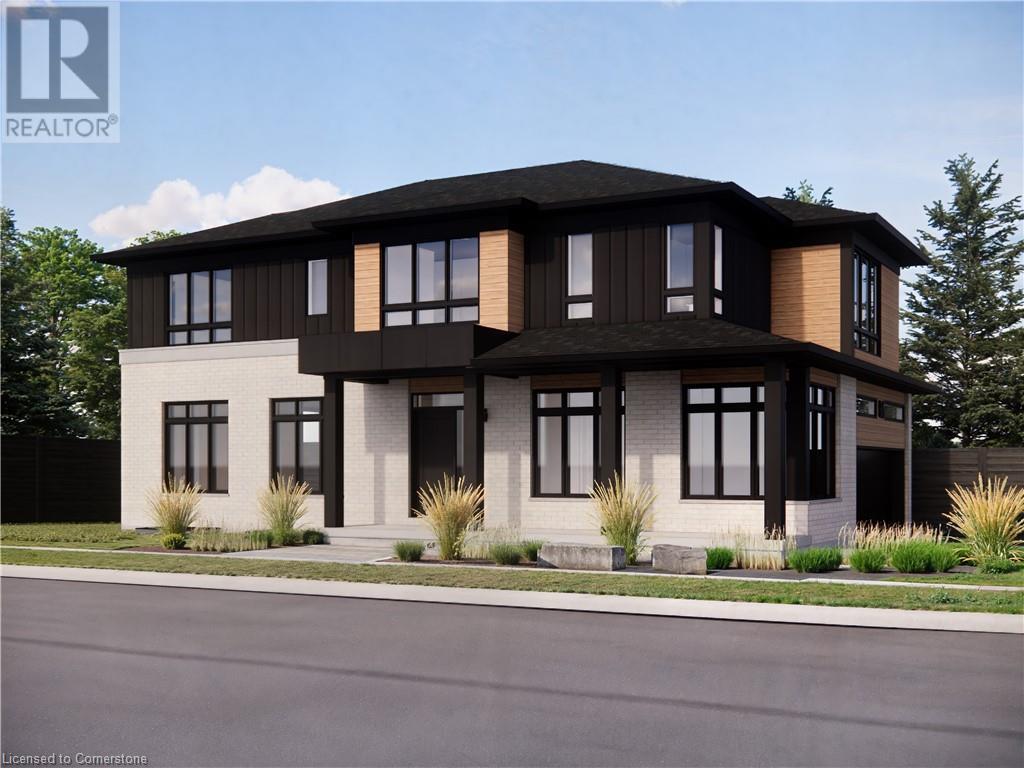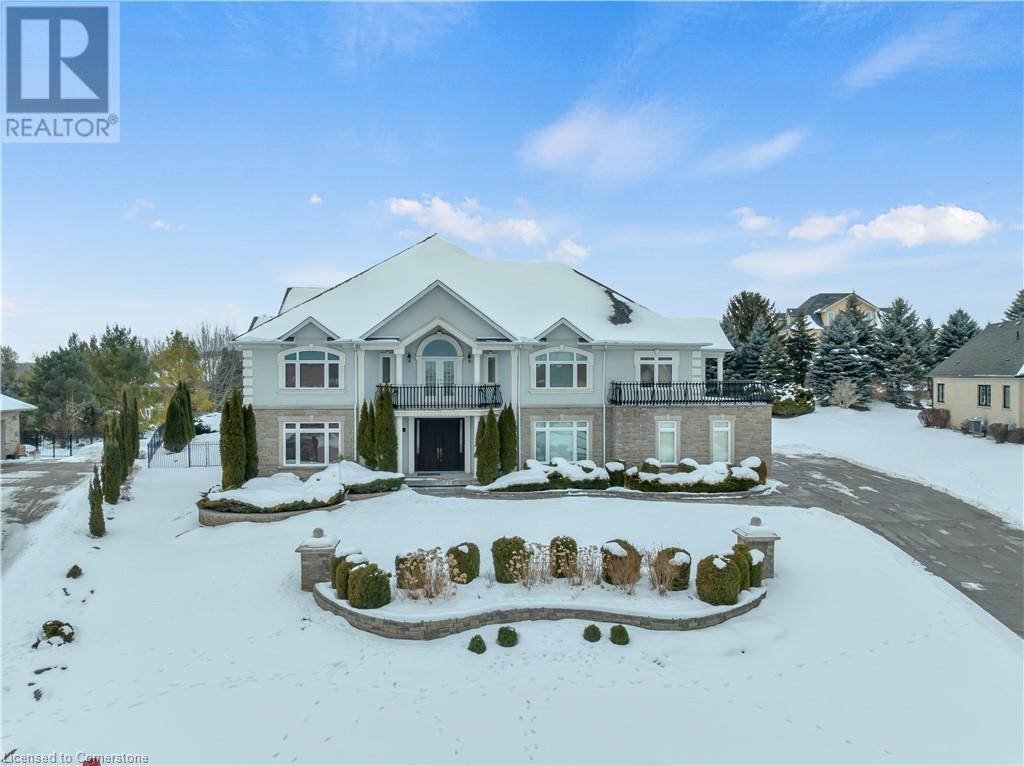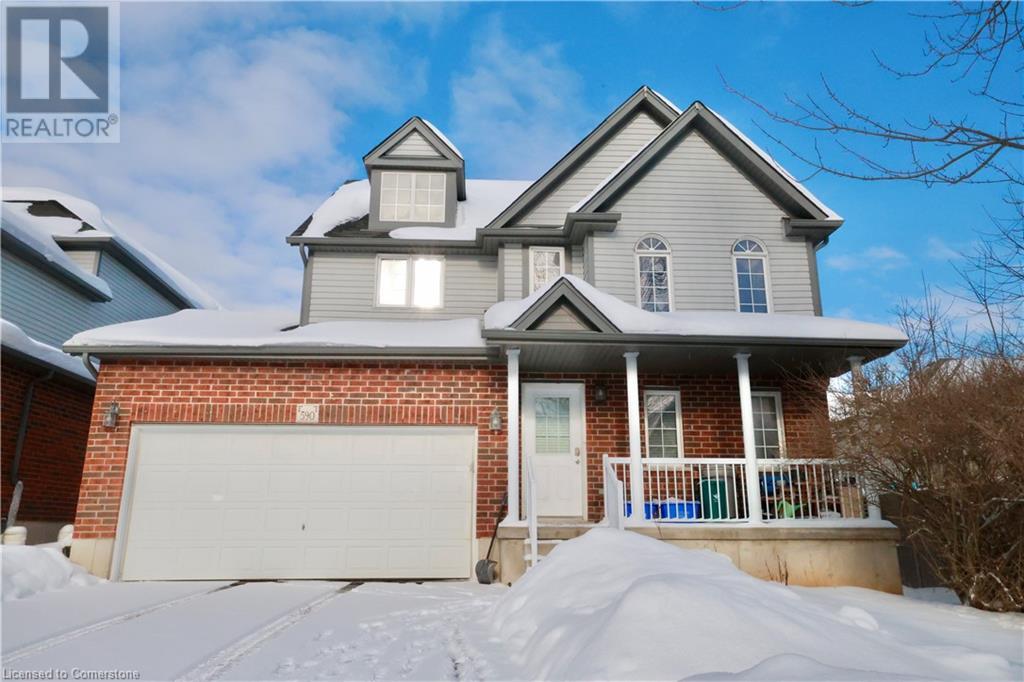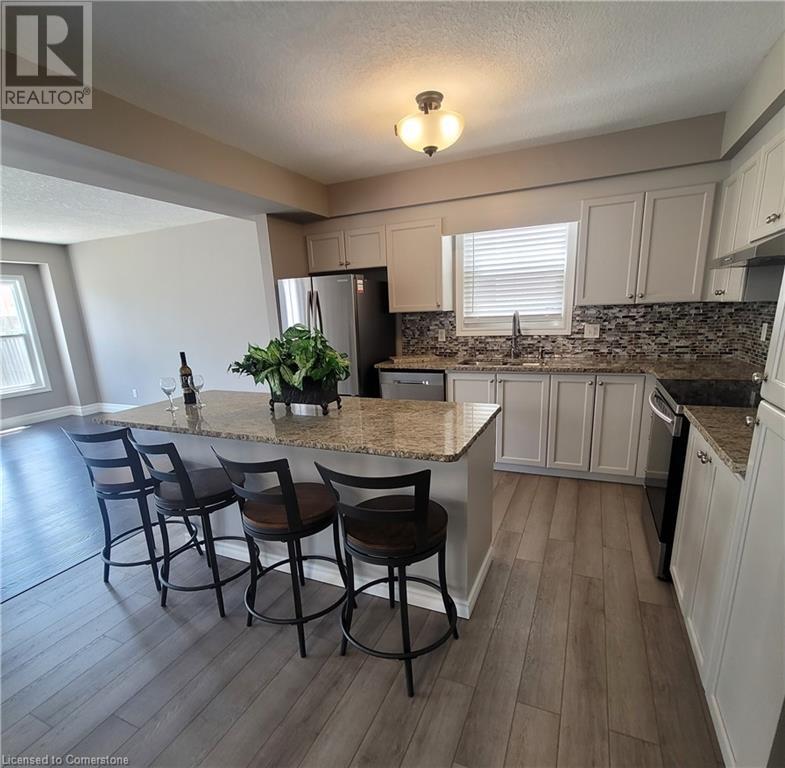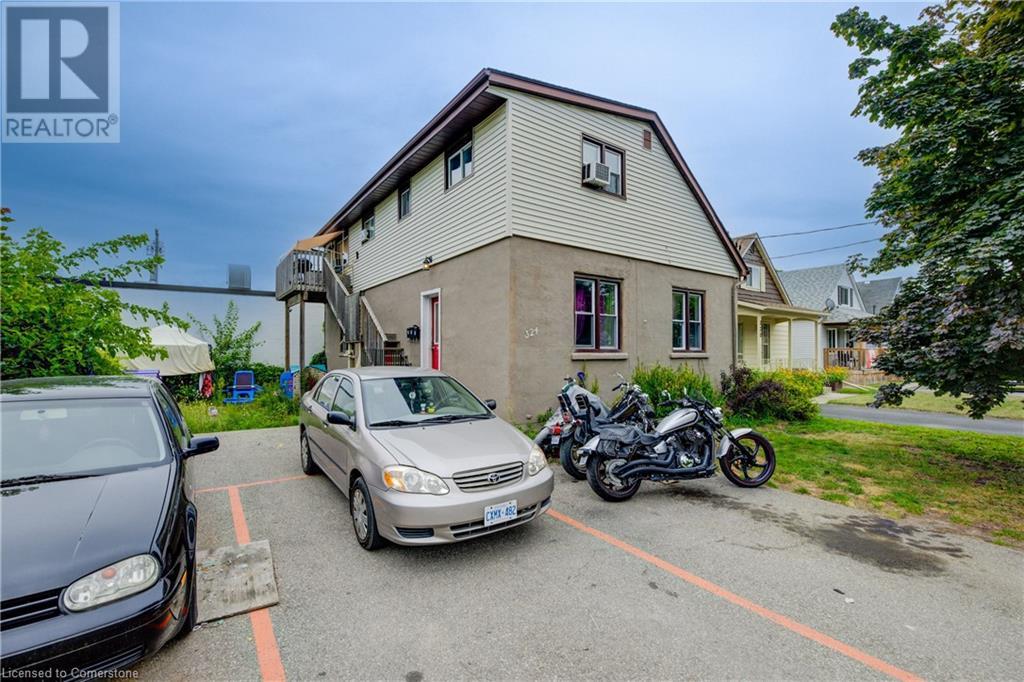86 Nathalie Street
Kitchener, Ontario
Situated in the desirable Trussler West Community, this stunning 2277 sq.ft. home is the one you have been waiting for. Tasteful modern finishes and traditional craftsmanship come together affording you this truly magnificent home. The well thought layout offers 4 generous sized bedrooms and 3.5 baths (including 2 ensuites). The main floor has an abundance of windows allowing natural light to showcase the designer kitchen (with quartz counters, large 7ft island, tall pantry, taller upper cabinets) featuring 9 ft. Ceilings, engineered hardwood flooring and oversized tile flooring as per plan. The Den on this level assists with your daily routine. The hardwood finished stairs lead to the second floor, where the high traffic hallway is complimented with engineered hardwood flooring as well. Having 4 bedrooms and 3 full baths (complete with quartz countertops) on this level accommodate all family sizes. The primary ensuite with elegant soaker tub, spacious ceramic and glass shower, water closet and double sinks is truly a haven of luxury. Upper floor laundry is a convenient bonus. The standard side entrance leading to the basement with high wall heights (approximately 8.10 FT.) and 4 oversized windows provides the home owner with numerous possibilities. In the basement you will find a 3 piece rough in, oversized cold room, 3 line water system rough in all standard. Now is the time to buy, as you still have time to choose your design selections. Arcadia Home Design looks forward to working with you every step of the way in crafting your new home. The home is currently under construction, you still have time to select your finishes!! (id:8999)
4 Bedroom
4 Bathroom
2,277 ft2
26 Paddock Court
Kitchener, Ontario
Welcome to 26 Paddock Court, an exquisite masterpiece located in the prestigious Hidden Valley neighborhood. This luxurious home is set on a sprawling 102 x 220 ft. lot, featuring 3-car garage & an expansive 10 car driveway. Step inside the grand foyer of this carpet-free upper level. To one side, a magnificent two-story library with a private office invites quiet moments of work. The main level, with its 9 ft. ceilings, boasts a stunning kitchen adorned with antique cherry wood cabinetry, granite countertops, built-in SS Appliances & a massive center island. Adjacent, the dining room offers ample space to host family gatherings, while the breakfast room, with its picturesque backyard views, provides direct access to the outdoor retreat. The sun-drenched living room, also with backyard access, is perfect for enjoying movie nights with loved ones. The home’s exceptional layout features two separate staircases leading to the upper level, where you’ll find 4 spacious bedrooms, most with balcony access. The upper level also includes 3 beautifully appointed bathrooms with antique finishes & a large lobby area, offering additional lounging or creative possibilities. The fully finished basement extends the living space, featuring an extra bedroom, a generously sized recreation room & a 3pc bathroom. Highlights of the basement include a sauna for ultimate relaxation & a wine cellar to store your finest collection. Outside, the backyard is an oasis of luxury, complete with a full deck & an inground saltwater pool, Ideal for a summer getaway. The home is equipped with underground sprinklers to maintain the lush landscaping. Additional features include built-in speakers throughout, 2 brand-new furnaces (2023), 2 AC units (5 years old), updated doors (2013) & a fully equipped alarm system for security. With its blend of timeless elegance, modern functionality & an unbeatable location, this home is a true gem. Don’t miss the opportunity, Book your showing today! (id:8999)
5 Bedroom
5 Bathroom
8,842 ft2
9471 Sideroad 17 Road
Erin, Ontario
Are you ready to answer the question Why have I been working so much over the years? It's time to retreat to a modern estate home and leave the city behind. When work is done, you want to come home to a place that calms your mind and sets the stage for the next phase of family memories and long term roots. Your first drive up the tree lined driveway couldn't be more picturesque as you approach this tucked-away home in the quiet town of Erin. Before you park in your 3 car garage you will of course, have passed the 25 x 40 heated workshop and loft which, in addition to being perfect for your toys is ideal for a woodshop, art studio, she-shed or anything else you've been saying you've wanted for the last 5 years. Now inside, this is the entertainers layout that other places think they have. Stay connected to the party from the large, well-appointed kitchen and keep sightlines to the living room as you host the people closest to you. You'll be able to hear them talking about how they wished they bought it because of the multiple walkouts, huge bedrooms, spa ensuite and access to the hot tub FROM. THE. BEDROOM. The basement is where the lifestyle ramps up even more, and is also the perfect place for the kids to stay when the older ones are home from school. Custom designed for a good time with the people you want to spend your time with, every sqft is done with enjoyment in mind. The backyard, everything you hope country living would feel like as you sit by the fire, or grill dinner. At night, in the hot tub, the loudest noises you'll hear is snow hitting the branches. This home works for you, your spouse, your kids and your future. It's time to make a move into an estate that's located just outside the city ... for a reason. (id:8999)
4 Bedroom
5 Bathroom
2,590 ft2
590 Goldthread Street
Waterloo, Ontario
Perfect for the growing family! Located in the highly sought-after Laurelwood neighborhood, close to all amenities. Abraham Erb P.S. And Laurel Heights S.S.,3+1 bedrooms with full finished basement single detached home with Double garage, high quality Canadian solid oak hardwood flooring in living room and upper level. Cathedral ceiling in upper bedroom, carpet free. Only few minutes walk to Transit #13 bus. All appliances included. Close to library, gym, YMCA, plaza. (id:8999)
4 Bedroom
4 Bathroom
2,270 ft2
372 River Oak Place
Waterloo, Ontario
Nestled in the prestigious River Oak Estates, this remarkable estate offers unparalleled luxury, sophistication, and privacy on a sprawling ½-acre lot. Every inch of this custom-built home has been designed to perfection, blending timeless elegance with the finest in modern amenities. As you step inside, you are immediately greeted by an inviting foyer outfitted with a custom oversized staircase and an abundance of natural light pouring in through the transom windows that grace the main floor. The custom cherry cabinetry and built-ins throughout, paired with elegant white mahogany accents on the fireplace and kitchen cabinets, set the tone for a home that exudes timeless luxury. The heart of this home lies in the chef’s kitchen, a culinary masterpiece designed by the renowned Chervin Furniture & Design. Equipped with high-end fixtures such as a Dacor wall oven & 6 burner gas stove, Sub Zero 2 drawer vegetable fridge, Broan Elite range, Fisher Paykel 2 drawer dishwasher and a Sub Zero fridge/freezer. With a layout that blends function and beauty, this kitchen is perfect for both everyday cooking and entertaining on a grand scale. Take the elevator to the upper floor where your greeted to 6 bedrooms, 5 bathrooms with a primary that offers endless amount of relaxation, 2 closets, large windows to soak in the sunshine, a deep soaker tup and glass shower. Downstairs, the fully finished basement is a showstopper, featuring a built-in bar perfect for hosting gatherings, a pool table for fun-filled nights, and a wine cellar to store your collection in style. A dedicated wellness room with a sauna offers the perfect space for rejuvenation, ensuring you can unwind in ultimate comfort. The exterior of this estate is equiped with beautifully landscaped grounds, large inground pool, outdoor shower and one of a kind kitchenette provide both privacy and elegance, with ample space for outdoor entertaining, lounging, or simply enjoying the serene environment of River Oak Estates. (id:8999)
6 Bedroom
8 Bathroom
8,227 ft2
182 Pine Drive
Callander, Ontario
Make this Lake Front Home your primary residence or have it for family recreation, the choice is yours! 1 acre water front properties on beautiful Lake Nipissing are rare at best. Don't miss out on this park-like treed setting. Imagine enjoying a morning coffee or family BBQ over looking panoramic views of the lake. This 3 bedroom home or cottage has practical kitchen, dining and living room with propane gas insert fire place for those chilly days or evenings. Other features include sunroom, mud room, a detached 2 car heated garage (20' x 24'), a shed and coverall. Tranquility, amazing sunsets and relaxing fires at the waters edge. Book your appointment today to see this rare 1 acre gem. 30 minutes to North Bay, 2.5 hours to Barrie, 3.5 hours to GTA and 4.5 hours to Kitchener-Waterloo according to Google Maps. (id:8999)
3 Bedroom
1 Bathroom
1,078 ft2
963640 Road 96
Embro, Ontario
Looking to build your dream home? Looking for a little bit of rural countryside? This double wide lot measuring 132 ft x 132 ft is located in the charming village of Harrington, ON. Located 15 mins to St. Mary's, 17 minutes to Stratford, 31 mins to Woodstock and 45 mins to London. A bungalow originally built in 1870 sits on the property with 2 sheds and a large 2 storey garage with hydro. Has been owned by the same family for the last 39 years and now available for sale. Zoned residential and could be the perfect lot for your dream project. This charming village location includes Wildwood Conservation area with Wildwood Lake and heritage mill, a baseball diamond and playground with hiking trails and campgrounds nearby. Enjoy the serene, enjoy the quiet and enjoy the beautiful farmlands on your drive to Harrington. (id:8999)
2 Bedroom
1 Bathroom
1,557 ft2
91 Red Clover Crescent
Kitchener, Ontario
IMMEDIATE CLOSE IS AVAILABLE - VACANT - Shows well with Over $25,000 spend in the past few weeks to update this Decora build Muskoka built in 2006 with Over $40,000 worth of upgrades to original plan (worth tons more in todays market)-3ft extension on all 3 levels on a premium lot, vaulted master, palladium window, larger basement windows, quieter crescent location! Home has been professionally painted, Open concept main floor with island breakfast bar, vaulted upper family room with windows across the front plus a large unfinished basement with 3 pc rough-in (seller will install a $5000 bathroom in basement or credit the money)! Larger master (extra 3') bedrm w/vaulted ceiling, palladium window, walk in closet and cheater ensuite; 2nd bedrm (extra 2' ft); larger livrm (extra 3' ft) with walkout to party size deck that overlooks the pool sized fenced yard; no sidewalks-double wide paved drive with 3-4 car parking, no rear neighbours! Easy access to expressway or 401! Roof replaced in 2018, Gas furnace in 2017! PREMIUM 30.05 ft x 142.48 ft x 30.05 ft x 142.60 ft LOT backing onto Bleams so no rear neighbors! Flexible Close date avail. (id:8999)
3 Bedroom
3 Bathroom
1,870 ft2
324 Maple Avenue
Kitchener, Ontario
Discover a unique investment opportunity with this charming two-story home situated in the highly desirable Northward neighborhood. Perfectly positioned close to Uptown Waterloo, Downtown Kitchener, Grand River Hospital, and a host of shopping, schools, and recreational amenities, this property promises both convenience and potential. The main level boasts an expansive layout with 3 bedrooms and 1 bathroom and a large kitchen, offering ample space for families or future tenants. The bright and airy interiors are complemented by well-sized living areas, ideal for comfortable living. The second story features an additional 3 bedrooms, 1 bathroom and kitchen. In addition to the main residence and second floor accessory apartment, this property features a second versatile accessory apartment with a separate entrance to the basement. The basement apartment is thoughtfully designed with 2 bedrooms, 1 kitchen, and 1 bathroom, providing an excellent opportunity for rental income or extended family living. With plenty of parking available, this property is not only a great investment but also practical for residents and guests. Don’t miss out on this exceptional opportunity to own a well-located property with significant income potential. (id:8999)
8 Bedroom
3 Bathroom
2,315 ft2
36 Ottawa Street
South River, Ontario
Welcome to 36 Ottawa Ave in South River, Ontario. This extensively renovated residence and expertly refinished bunkhouse appeals for investors, cottagers & those seeking permanent year-round residency. This home & large bunkhouse showcase incredible finishes top to bottom. The home features 2 bedrooms, 2 full bathrooms, kitchen with brand new never used stainless steel appliances, main floor laundry, and den. The bunkhouse features a 2-piece bathroom, living space and room with heated floors throughout & a beautiful view with large windows facing Forest Lake. The expansive driveway offers generous parking for multiple vehicles and equipment. Located a short distance from Tom Thompson park. Book your viewing today! (id:8999)
2 Bedroom
2 Bathroom
1,416 ft2
39 Bannockburn Road
Kitchener, Ontario
Set on 0.52 of an acre, this exclusive Caryndale location is being offered for the first time for sale. Custom built in 1984, this home is the epitomy of country living in the City. This absolutely stunning lot has no rear neighbours, or neighbours to one side. Smartly laid out bungalow features 4 bedrooms on the main floor, an updated bathroom with walk in shower and enormous eat in kitchen with ample cupboard space and walkout to patio. Side entrance to the garage and finished basement with rec room, office space, hobby room and additional 3 pc. bathroom. Located close to great Schools and only minutes to the 401! (id:8999)
4 Bedroom
2 Bathroom
2,373 ft2
52 Queen Street
Brussels, Ontario
Custom built 2 bedroom on main floor and 2 bedroom in fully finished basement, 3 full bath home with high end finishes. The lovely kitchen boasts granite counter tops, massive amounts of cupboard space and an island to gather around. The vaulted ceilings in the great room give the feeling of luxury and great space to have the family over. The patio doors lead to a beautiful spacious deck and pergola for the outdoor times with family and friends. The primary bedroom has a luxury ensuite, barn doors over the closet and tons of natural light. The fully finished basement has another full bathroom, 2 bedrooms and an L shaped Recreation room for all your needs. This home's mechanical room is loaded with back up sump pump, on demand hot water, top of the line Lennox furnace and central air. Building this home, all the top and finishes and a functional plans was followed to give you a perfect home in a small but vibrant community. (id:8999)
4 Bedroom
3 Bathroom
2,486 ft2

