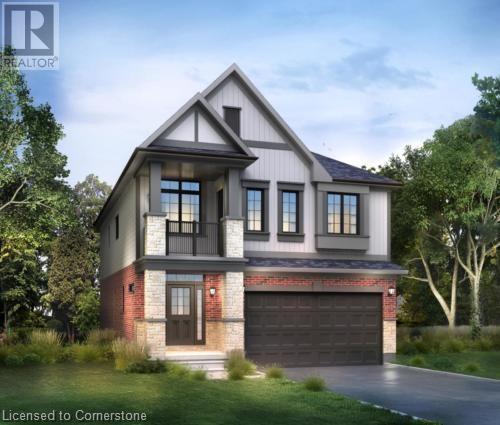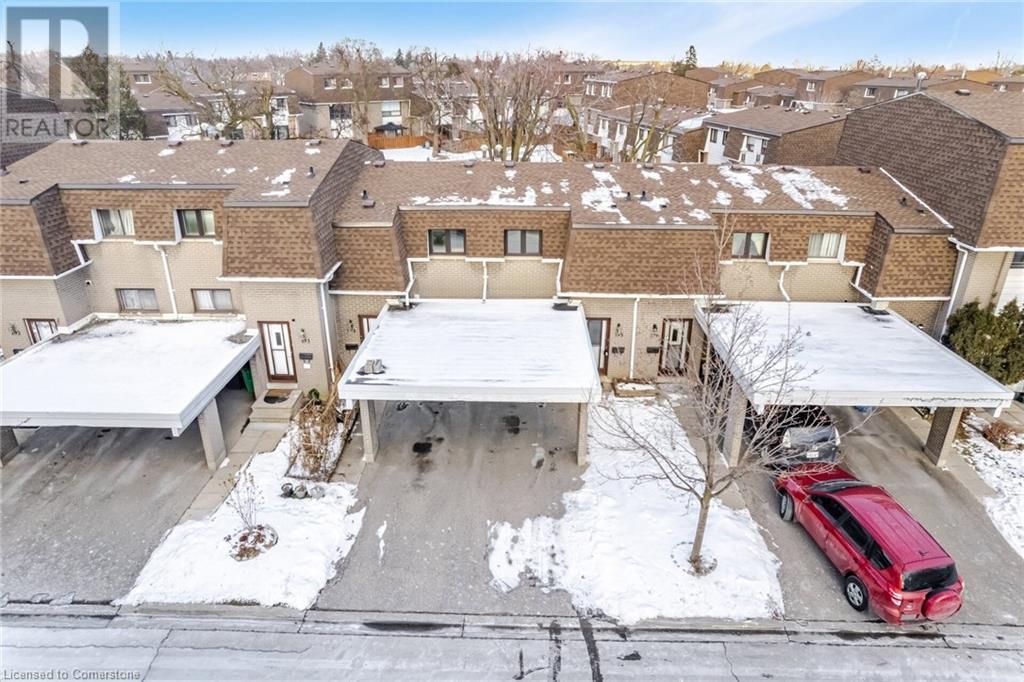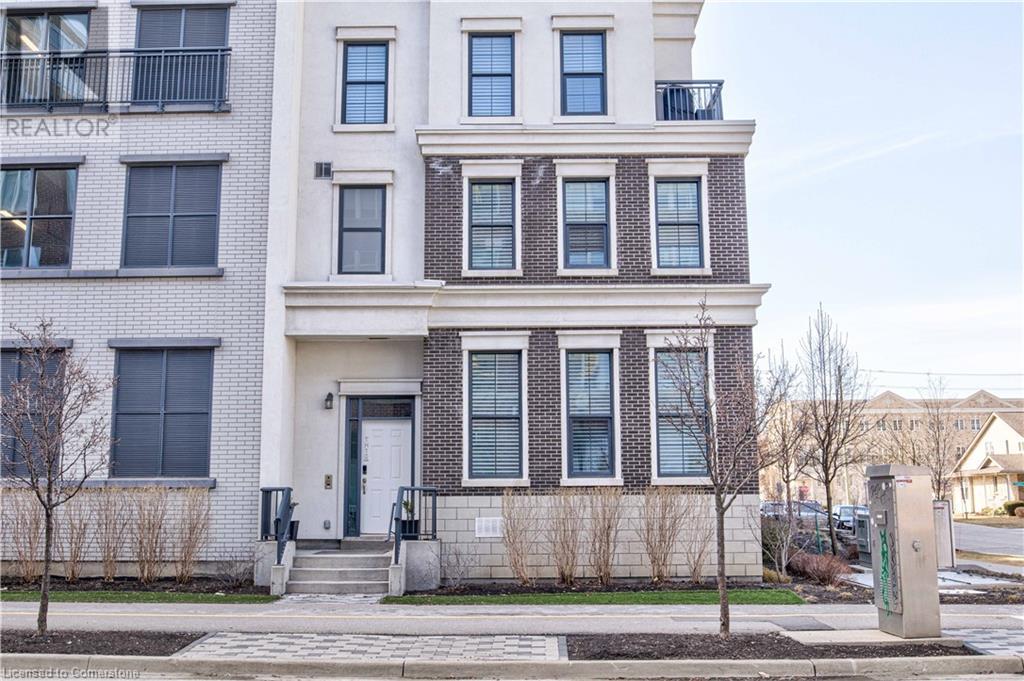704 Autumn Willow Drive
Waterloo, Ontario
Ask about our current Promo of $80,000 for our 40ft lots. To be built by Activa. The Maystream Model starting at 2,806 sqft, with a double car garage. This 4 bed, 2.5 bath Net Zero Ready home features taller ceilings in the basement, insulation underneath the basement slab, high efficiency dual fuel furnace, air source heat pump and ERV system and a more energy home! Plus, a carpet free main floor, granite countertops in the kitchen, 36-inch upper cabinets in the kitchen, plus so much more! Activa single detached homes come standard with 9ft ceilings on the main floor, principal bedroom luxury ensuite with glass shower door, 3 piece rough-in for future bath in basement, larger basement windows (55x30), brick to the main floor, siding to bedroom level, triple pane windows and much more. (id:8999)
4 Bedroom
3 Bathroom
2,806 ft2
546 Balsam Poplar Street
Waterloo, Ontario
Ask about our current Promo of $66,000 for our 36ft lots. To be built by Activa. The Magnolia model starting at 2,103sqft, with double car garage. This3 bed, 2.5 bath Net Zero Ready home features taller ceilings in the basement, insulation underneath the basement slab, high efficiency dual fuel furnace, air source heat pump, ERV system and an overall more energy efficient home! Plus, a carpet free main floor, granite or quartz countertops in the kitchen, 36-inch upper cabinets in the kitchen, plus so much more! Activa single detached homes come standard with 9ft ceilings on the main floor, principal bedroom ensuite, larger basement windows (55x30), brick to the main floor, siding to bedroom level, triple pane windows and much more. (id:8999)
3 Bedroom
3 Bathroom
2,103 ft2
338 Canada Plum Street
Waterloo, Ontario
Ask about our current Promo of $66,000 for our 36ft lots. To be built by Activa. The Summerpeak Model - starting at 2,399sqft, with double car garage. This 3 bed, 2 bath Net Zero Ready home features taller ceilings in the basement, insulation underneath the basement slab, high efficiency dual fuel furnace, air source heat pump and ERV system and a more energy efficient home! Plus, a carpet free main floor, granite or quartz countertops in the kitchen, 36-inch upper cabinets in the kitchen, plus so much more! Activa single detached home come standard with 9ft ceilings on the main floor, principal bedroom ensuite, larger basement windows (55x30), brick to the main floor. siding to bedroom level triple pane windows and much more. (id:8999)
3 Bedroom
3 Bathroom
2,399 ft2
733 Autumn Willow Drive
Waterloo, Ontario
Ask about our current Promo of $66,000 for our 36ft lots. To be built by Activa. The Hampshire Model - starting at 2,823 sqft, with double car garage. This 4 bed (or multi-purpose room), 2.5 bath Net Zero home features taller ceilings in the basement, insulation underneath the basement slab, high efficiency dual fuel furnace, air source heat pump and ERV system and a more energy efficient home! Plus, a carpet free main floor, granite countertops in the kitchen, 36-inch upper cabinets in the kitchen, plus so much more! This model also has the option to add a 5th bedroom in the basement (for additional cost)! Activa single detached homes come standard with 9ft ceilings on the main floor, principal bedroom ensuite with glass shower door, larger basement windows (55x30), brick to main floor, siding to bedroom level, triple pane windows and much more. (id:8999)
4 Bedroom
4 Bathroom
2,823 ft2
541 Balsam Poplar Street
Waterloo, Ontario
Ask about our current Promo of $80,000 for our 40ft lots. To be built by Activa. The Timbercrest Model starting at 2,786sqft, with double car garage. This 4 bed, 3.5 bath Net Zero Ready home features taller ceilings in the basement, insulation underneath the basement slab, high efficiency dual fuel furnace, air source heat pump and ERV system and a more energy efficient home! Plus, a carpet free main floor, granite countertops in the kitchen, 36-inch upper cabinets in the kitchen, plus so much more! Activa single detached homes come standard with 9ft ceilings on the main floor, principal bedroom luxury ensuite with glass shower door, 3 piece rough-in for future bath in basement, larger basement window 55x30, brick to main floor, sliding to bedroom level, triple pane windows an much more. (id:8999)
4 Bedroom
3 Bathroom
2,806 ft2
543 Balsam Poplar Street
Waterloo, Ontario
Ask about our current Promo of $80,000 for our 40ft lots. To be built by Activa. The Wildwood model starting at 2,747sqft, with double car garage. This 4 bed, 2.5 bath Net Zero Ready home features taller ceilings in the basement, insulation underneath the basement slab, high efficiency dual fuel furnace, air source heat pump and ERV system and more energy efficient home! Plus a carpet free main floor, granite countertops in the kitchen, 36-inch upper cabinets in the kitchen, plus so much more! Activa single detached homes come standard with 9ft ceilings on the main floor, principal bedroom with luxury ensuite, larger basement windows (55x30), brick to the main floor, siding to bedroom level, triple pane windows and much more. (id:8999)
4 Bedroom
3 Bathroom
2,747 ft2
Lot 28 Robert Woolner Street
Ayr, Ontario
Executive Townhomes available. FREEHOLD- NO POTL, NO CONDO FEES, NO DEVELOPMENT FEES . This large 1,783 square foot (bigger plans available) 3 bedroom, 3 bathroom home has a huge unfinished basement which includes a 3 piece rough in, a 200 amp service and Central Air Conditioning. and 5 Appliances , are some of the upgrades included. The double door entrance opens to a spacious open concept main floor layout with sliders off the kitchen and a two piece bathroom. Upstairs has the convenient laundry room and 3 large bedrooms with two full bathrooms. Access from garage into home and access from garage to your backyard. Parking for 3 cars, one in the oversized garage and two in the double length driveway. A family oriented community nestled within a residential neighbourhood. Closings are Summer/Fall 2025. Visit our Presentation Center at 173 Hilltop Dr., Ayr. Open Saturday and Sunday from 1:00-4:00, or by private appointment. TOTAL $25,000 DEPOSIT balance at closing (id:8999)
3 Bedroom
3 Bathroom
1,783 ft2
Lot 30 Robert Woolner Street
Ayr, Ontario
Executive Townhomes available. FREEHOLD- NO POTL, NO CONDO FEES, NO DEVELOPMENT FEES . This large END unit is 1,987 square foot (other plans available) 3 bedroom, 3 bathroom home has a huge unfinished basement which includes a 3 piece rough in, a 200 amp service and Central Air Conditioning. and 5 Appliances , are some of the upgrades included. The double door entrance opens to a spacious open concept main floor layout with sliders off the kitchen and a two piece bathroom. Upstairs has the convenient laundry room and 3 large bedrooms with two full bathrooms. Access from garage into home and access from garage to your backyard. Parking for 3 cars, ( PRIVATE DRIVEWAY )one in the oversized garage and two in the double length PRIVATE driveway. A family oriented community nestled within a residential neighbourhood. Closings are Summer/Fall 2025. Visit our Presentation Center at 173 Hilltop Dr., Ayr. Open Saturday and Sunday from 1:00-4:00, or by private appointment. TOTAL $25,000 DEPOSIT balance at closing. (id:8999)
3 Bedroom
3 Bathroom
1,808 ft2
318 Spruce Street Unit# 805
Waterloo, Ontario
Located in the University District of Waterloo, 318 Spruce Street offers convenient access to the University of Wilfrid Laurier and Waterloo. Developed by IN8 Developments in 2016, this well-appointed building features a rooftop patio, resident lounge, and a fully equipped gym. Unit 805, situated on the 8th floor, enjoys a 953 sq ft layout with two full bathrooms and a balcony providing southeast-facing views of the Kitchener-Waterloo skyline. This meticulously maintained, move-in-ready apartment comes fully furnished. Having been owner-occupied for the past four years, it is in excellent condition. The primary bedroom includes a walk-in closet and private ensuite, while the second spacious bedroom has ensuite access to the three-piece bathroom. Residents will enjoy the building's ground-level retail amenities, including a medical clinic, and the numerous nearby restaurants. This vacant unit presents an ideal opportunity for those seeking an urban condo, a quiet residence for a university student, or a sound investment with available property management. Private viewings are available upon request. (id:8999)
2 Bedroom
2 Bathroom
953 ft2
475 Bramalea Road Unit# 195
Brampton, Ontario
Welcome to your new home! This delightful townhouse condo features three spacious bedrooms and one and a half bathrooms, perfect for families or those seeking extra space. The partially finished basement offers additional versatility, whether you need a playroom, home office, or extra storage. Step inside to discover newer appliances and a modern furnace, ensuring comfort and efficiency throughout the seasons. The inviting layout allows for easy living and entertaining, while the fenced backyard provides a private retreat, backing onto a playground—ideal for kids and pets alike. Enjoy the convenience of a carport that protects your vehicle from the elements. As part of the community, you’ll have access to a refreshing outdoor pool, making summer days even more enjoyable. Located just minutes from the hospital, shopping centers, and highway access, this townhouse condo combines suburban tranquility with urban convenience. Don’t miss your chance to make this charming property your own! Schedule a viewing today and experience all that this lovely home has to offer. (id:8999)
3 Bedroom
2 Bathroom
1,002 ft2
101 Golden Eagle Road Unit# 406
Waterloo, Ontario
Effortless Living Meets Clean Design — Welcome to Unit 406 at The Jake. Discover perfectly efficient living in this brand new, never-lived-in 1-bedroom, 1-bath suite on the 4th floor of The Jake—a boutique North Waterloo condo designed with West Coast-inspired warmth, clean architectural lines, and curated landscaping by VanMar Developments. At 545 sq ft, Unit 406 is intelligently laid out to maximize comfort and functionality. A quiet balcony overlooking Golden Eagle Road offers peaceful morning light and a relaxing retreat from city noise. Inside, the open concept living space flows into a spacious 4-piece bathroom, ideal for daily comfort and ease. Thoughtfully built to support a modern lifestyle, this unit is part of a community that includes a stylish co-working lounge, a pocket gym with Peloton, integrated parcel lockers, and more. Step outside to an unbeatable location—Sobeys, Starbucks, Shoppers, State & Main, a 24hr gym, and the Northfield LRT stop are all just minutes away. And on weekends? You’re a quick stroll to St. Jacob’s Market or the scenic trails of Waterloo’s north end. Crafted with VanMar’s signature quality, Unit 406 is a minimalist’s dream—quiet, smart, and just right. (id:8999)
1 Bedroom
1 Bathroom
545 ft2
155 Caroline Street S Unit# Th-10
Waterloo, Ontario
In the heart of Uptown Waterloo, this 3-bedroom, 4.5 bathroom executive townhome at 155 Caroline Street offers an exceptional blend of contemporary design and timeless sophistication. Thoughtfully enhanced with over $300,000 in bespoke upgrades, this residence is defined by its attention to detail, expansive room sizes and quality finishes. Wide-plank hardwood floors, soaring ceilings, and oversized windows with custom window coverings create a sense of airy elegance throughout. The open-concept kitchen is both striking and functional, complete with professional-grade stainless steel appliances, European-inspired cabinetry, exotic marble countertops, and a statement waterfall island. The adjoining dining area is perfectly suited for morning coffee and cozy evening dinners. Occupying the entire third floor, the expansive primary suite offers an indulgent retreat with a reading area, pass-through dressing area with custom built-ins, dual 3-piece ensuites—one with a deep soaking tub and custom shower and the other with dual sinks and toilet space providing separation for morning preparations. Two additional bedrooms, each with their own spa-like ensuites and generous closet space, provide comfort and privacy for guests or family. The finished lower level is designed with practicality in mind, featuring a mudroom, laundry area, powder room, direct garage access, an elevator, and ample storage. Additional features include secure 3-car underground parking, a private, in suite elevator servicing all levels, 2 lockers, and thoughtfully integrated storage throughout. All this, steps from the city's best dining, shopping, and cultural destinations, with effortless access to major routes and everyday conveniences. An exceptional residence where sophisticated urban living meets elevated comfort. (id:8999)
3 Bedroom
5 Bathroom
2,563 ft2


















