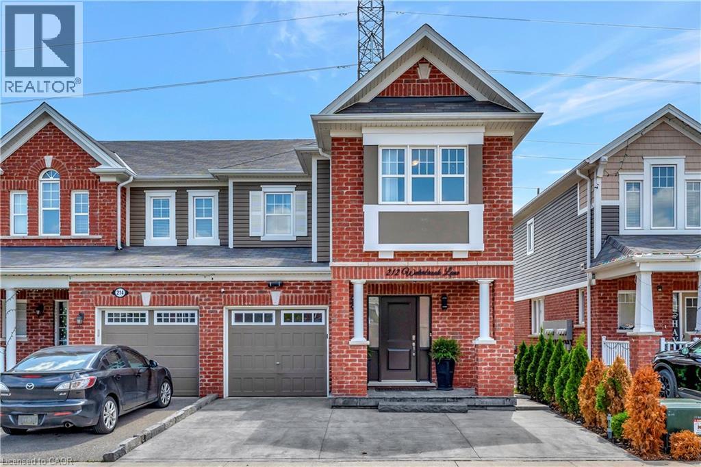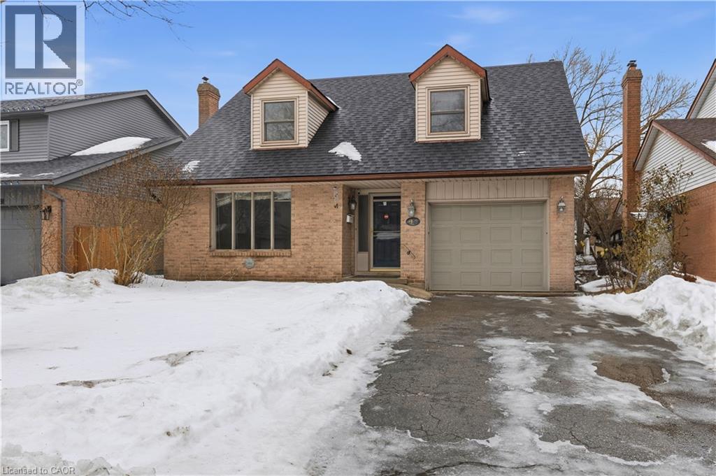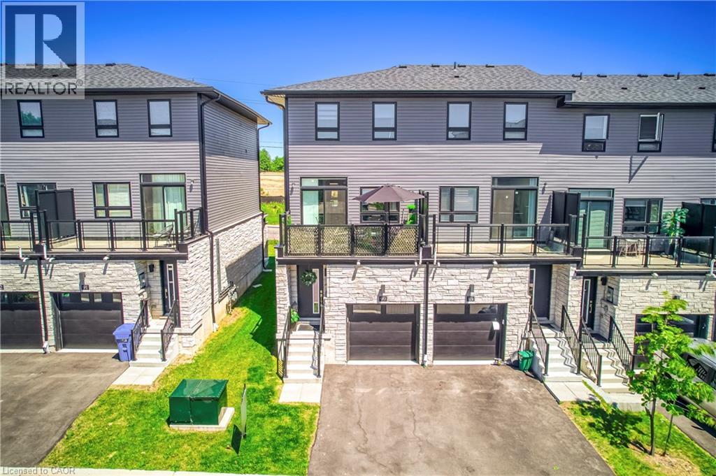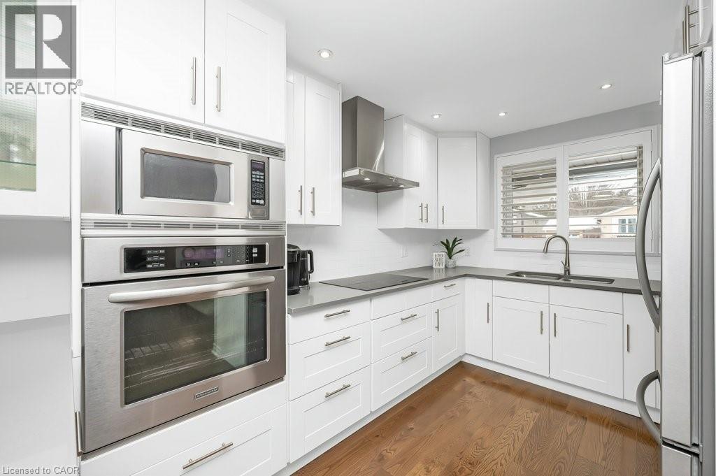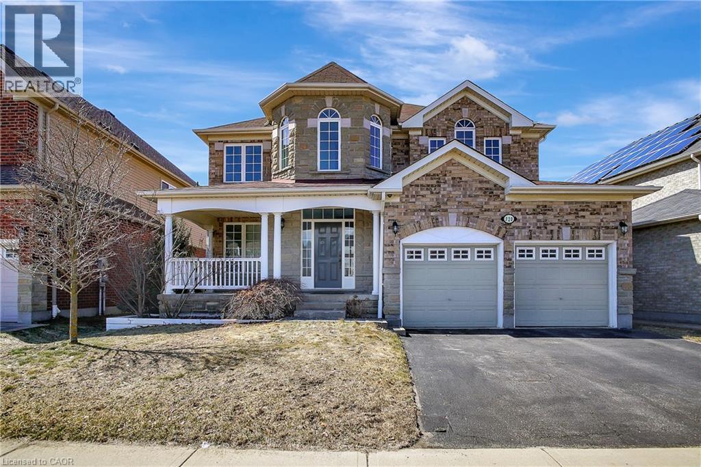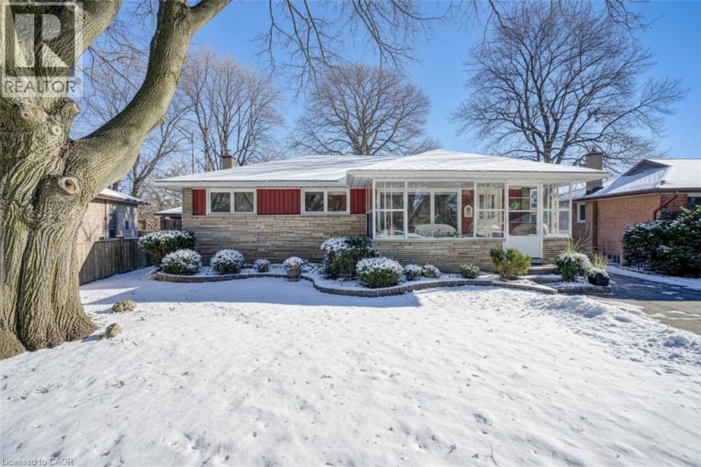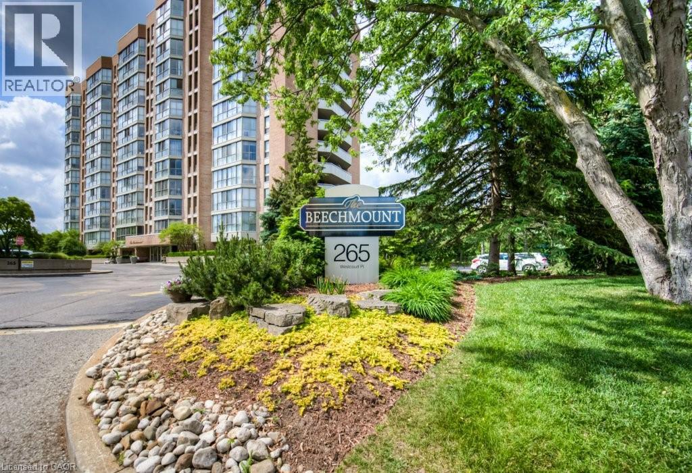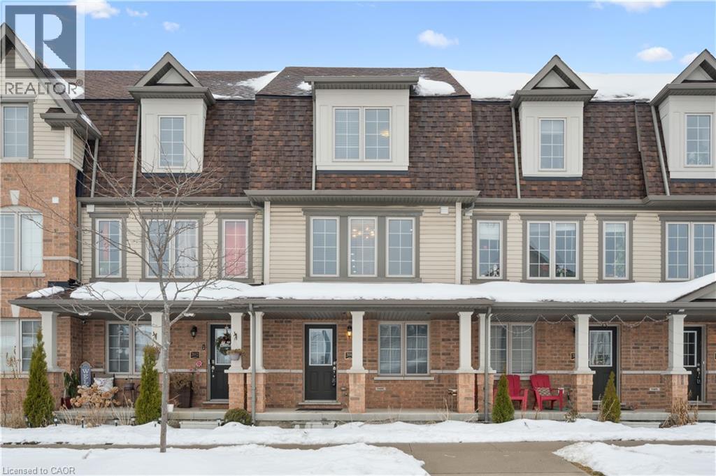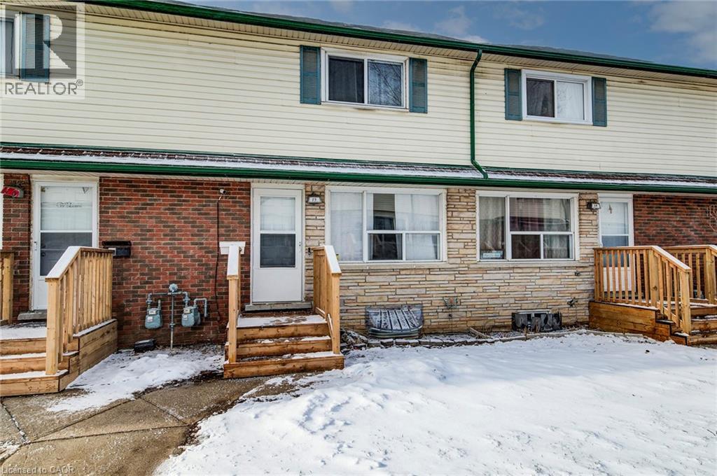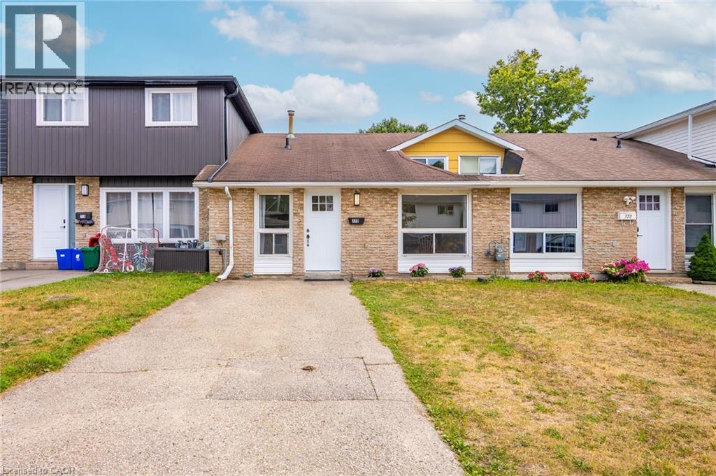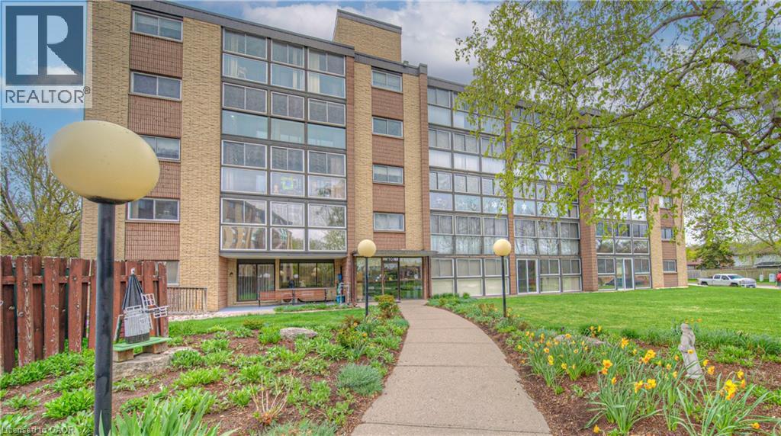212 Waterbrook Lane
Kitchener, Ontario
Upgraded from top to bottom! From the moment you arrive, you’ll notice its impressive curb appeal, highlighted by a stone driveway and brand-new front door that set the tone for what’s inside. Step into a beautifully updated main floor featuring a gleaming white eat-in kitchen, complete with brand-new stainless steel appliances, quartz countertops, designer pendant lighting, and more. The living room is anchored by a timeless gas fireplace and bathed in natural light from every angle. Perfect for entertaining, the main level offers space for a full dining suite, while the fully finished lower level provides incredible versatility with a second kitchenette/wet bar—ideal for a rec room, studio, or private guest quarters. Upstairs, three spacious bedrooms await, including a serene primary suite with a walk-in closet and luxurious 4-piece ensuite. A convenient upper-level laundry room, second full bathroom, and linen closet add everyday practicality. Outside, enjoy a hardscaped rear deck and patio designed for low-maintenance outdoor living. Backing onto scenic trails and with a family-friendly park right across the street, this home blends high-end finishes, functional design, and unbeatable value! Top rated schools and highway access close by! (id:8999)
95 Scenic Wood Crescent
Kitchener, Ontario
***OPEN HOUSE SUNDAY, JANUARY 18TH 2-4 PM****Located in the family-friendly community of Idlewood, this well-maintained detached family home offers comfortable living and a functional layout. The main level welcomes you with a bright foyer leading into an open living and dining room highlighted by soaring vaulted ceilings. The eat-in kitchen features views of the backyard and a spacious eating area, ideal for family meals, and overlooks the sunken family room with a cozy fireplace and brick accent wall. The upper level includes three generously sized bedrooms and a full bathroom. The fully fenced backyard is perfect for entertaining and relaxing, complete with a deck and hot tub. The lower-level basement provides additional living space with a large recreation room, laundry room, and a full three-piece bathroom. Additional features include a single-car garage and a desirable location close to parks, schools, and amenities. some photos virtually staged. (id:8999)
51 Sparrow Avenue Unit# 90
Cambridge, Ontario
Location! Location! One of the Largest Freehold End unit Townhomes, With Backyard. Built in2022 by Cable view Homes Located in the desirable Branchton Park neighbourhoods in Cambridge. 3Bedrooms, 3 washrooms, 1658 sq.ft, MPAC Report is Attached. Attached Garage & Backyard. Main floor features and open concept layout creating a bright and airy atmosphere. Easy access to a large balcony, The home features laminate flooring, ceramic tile, custom closet, ,2 piece washroom on main floor with 2 full washrooms, Standing Shower with Glass Washroom on upper level. Stainless Steel appliances and quartz counter-tops w/Centre island. Kitchen is perfect for entertaining - with both eat-in space and formal dining. Lots of visitor parking spaces. POTL Fees $76.51 Monthly. Pictures And Virtual Tour has been Added from the Previous Listing, when the Owner was Residing at this Property. *********** Please click on Virtual Tour to View the entire Property*************Rental Items: HWT, Water Softener, ROI FILTER, HVAC. (id:8999)
112 Thomas Street
Cambridge, Ontario
Spacious, Bright & Beautiful in Sought-After Hespeler! Welcome to this meticulously cared-for 3 Bedroom, 2 Bathroom backsplit located in one of Hespeler’s most desirable neighbourhoods. Offering over 1,800 sq.ft. of total Living Space, with the same proud owner for 25 years, this home radiates warmth, quality, and thoughtful updates throughout. Main floor features an easy living Open Concept layout with Hardwood Floors, Smooth Ceilings, Pot Lights & fresh neutral paint through-out. Step inside to a recently renovated white eat-in Kitchen featuring a large breakfast bar, Quartz countertops, KitchenAid s/s built-ins, countertop Induction Range, Wall Ovens, an elegant new Range Hood & walk-out to covered Deck. Perfect for everyday living or entertaining. Recently renovated main Bathroom (2022) offers luxury and comfort with Heated Floors, Double Vanity w/Quartz Counters & generous walk-in glass shower. Lovely & Spacious Primary Bedroom with Ensuite privilege, features Hardwood & His-and-Hers closets. The expansive main floor Family Room—complete with a cozy gas Fireplace—provides ideal gathering spaces for movie & game nights or after school study at the built-in Desk; & a beautifully updated second 3-pc Bath, w/b-i Quartz top Vanity & w-i glass shower. Convenient main floor Laundry Room with full size Washer & Gas Dryer. Major mechanicals are well cared for, including newer Furnace & A/C (2019), owned HWT ('21) & Water Softener. Updated low-maintenance windows. Upgraded insulation (R60 attic, R20 basement). Outside, enjoy multiple inviting spaces: screened-in back Porch, covered Deck w/ Pergola w/ceiling fan & light, new front Walkway, Dbl. Driveway, sealed annually, a new pressure treated fence on the north side & oversized 1.5-car Garage. Located within easy walking distance to schools and parks, close to shopping, & offering excellent highway access for easy commuting—this home truly has it all. A rare opportunity—don’t miss this very special Hespeler gem. (id:8999)
320 Robert Ferrie Drive
Kitchener, Ontario
This meticulously maintained two-storey residence features a stunning brick and stone exterior, located in the prestigious, family-friendly Doon South neighbourhood. Offering 4 spacious king-sized bedrooms and 4 luxurious bathrooms, including 3 en-suites on the upper floor, this home is designed for comfort and convenience. A grand double wood staircase leads to both the lower and upper levels, perfect for an in-law suite setup. This home is fully carpet-free, showcasing beautiful hardwood and ceramic tiles throughout. The main floor boasts a large laundry/mudroom, as well as generous formal living and dining rooms. The family room impresses with its soaring double-height coffered waffle ceiling and a cozy gas fireplace. Custom oversized windows illuminate every room with abundant natural light. The chef's dream kitchen features maple cabinetry, granite countertops, and an oversized centre island, along with a walk-in pantry - a must-see to truly appreciate its design. A private office is also conveniently located on the main floor. The second floor completes the home with a grand master bedroom, featuring oversized double doors, a walk-in closet, and a luxurious 5-piece en-suite, while the third and fourth bedrooms share a Jack-and-Jill bathroom. The unspoiled basement is waiting for your personal touch, offering the perfect layout for a future recreation room or additional living space. Ideally located near schools, Conestoga College, and HWY 401, this home offers both luxury and practicality for the modern family. (id:8999)
116 Boniface Avenue
Kitchener, Ontario
Welcome to 116 Boniface Avenue, a beautifully maintained bungalow offering 3 bedrooms, 2 bathrooms, and plenty of character in a sought-after Kitchener neighborhood. Step inside to find refinished hardwood floors throughout the main level and an enclosed front porch that sets the tone for this warm and inviting home. The spacious living room is filled with natural light and flows into the dining area—perfect for family meals and entertaining. The main floor includes a 4-piece bathroom and a functional kitchen featuring sliding doors to a backyard deck, extending your living space outdoors. The separate side entrance leads to a fully updated basement (renovated approx. 5 years ago), complete with a cozy fireplace, a 3-piece bathroom, large cold room, and plenty of additional living or recreation space. Outdoors, enjoy a landscaped, fully fenced backyard ideal for gardening, relaxing, or entertaining guests. Parking is a breeze with a 1.5 detached garage and a 3-car driveway. This home combines charm and functionality with modern updates, offering comfort and convenience in every corner. (id:8999)
265 Westcourt Place Unit# 505
Waterloo, Ontario
Elevated Condo Living at the Beechmount. Luxury awaits in this beautifully custom designed 2 bedroom Condo. The attention to detail is evident as soon as walk through the door. A corner suite with large windows flooding the space with natural light. This suite has been lovingly curated & each room has been designed to optimize the spaces. Fully renovated in 2015 with over $200K in luxe upgrades, including - New flooring/baseboards/crown moulding/doors/trim. Beautiful hardwood throughout, and calm colours add to the elegance. The kitchen (2015) was specifically designed with a cook in mind, sleek cabinetry and thoughtful elements, quartz countertops, panel dishwasher, stainless Steel fridge (2024), hidden microwave. The atrium dining space over looks the greenspace below and is a perfect place for entertaining. A cozy living room is off the dining area. The Primary bedroom is exemplary of the continued attention to optimizing every space with a walk-in closet featuring floor to ceiling custom storage and ensuite bathroom. The second bedroom, too, has built-in custom cabinetry and access to a lovely terrace, perfectly private for your enjoyment. Another bathroom, a 4-piece, leads into a laundry/storage room, also maintaining the next level decor consistant to this home. Highend appliances are here too, Miele washer/dryer (2019). The Beechmount is an amenity-rich condo, reputedly one of the best managed condominiums in our region. Perfectly located with daily conveniences at your doorstep. 2 Underground parking spaces. It is rare to find a condo as lovely as this one, in immaculate condition and perfectly move-in ready. (id:8999)
6 Willow Street Unit# 702
Waterloo, Ontario
Desirable “Niagara” floor plan with Southern Exposure and 2 “side by side” parking spaces. Waterpark Place offers a Luxury Lifestyle and amenities like no other in Waterloo, and located a walk away from the vibrant Uptown restaurants, City Center and shops. Top reasons why this suite is a favourite in the building? 1. The bedrooms are located at opposite ends of the unit. 2. The wide foyer with great views of the living space as you walk in. 3. The solarium is a fantastic versatile space perfect for music, office, tv, library, anything! 4. The dining room is open to the living room allowing extended dinners! This suite is move in ready with no carpets, custom window blinds throughout, off-white paint throughout (except primary bedroom), fast closing available. The building is well run and offers a beautiful large indoor pool, sauna, fully equipped exercise room, party/games/billiards room, library, guest suites, outdoor patio area with gazebo, BBQ and lounge areas, plus lots of visitor parking. This building is for the buyer looking for a lifestyle and community. (id:8999)
390 Linden Drive
Cambridge, Ontario
This HIGHLY SOUGHT-AFTER NEIGHBORHOOD is celebrated for its exceptional blend of convenience and connectivity, placing you mere moments from everyday necessities, diverse shopping, esteemed schools, efficient transit, and seamless Highway 401 access. Presenting a modern three-storey townhouse built in 2018, THIS HOME MASTERFULLY COMBINES CONTEMPORARY DESIGN WITH A PRACTICAL, FLOWING LAYOUT, offering both versatile living space and undeniable comfort tailored for today’s dynamic lifestyle. This residence stands out by offering the generous proportions and flexibility of four bedrooms and three full bathrooms—a rare find in townhome living. The main level introduces a versatile bedroom, perfect for hosting guests, creating a dedicated home office, or accommodating multi-generational living. An INVITING OPEN-CONCEPT DESIGN unites the living and dining areas into a natural, sun-filled hub for daily gatherings. The sleek, modern kitchen extends this sense of space, flowing effortlessly to a private balcony—your personal outdoor retreat for morning coffee, evening relaxation, or intimate entertaining. Ascend to the upper floor to discover a tranquil sanctuary comprising three additional bedrooms, including a WELL-APPOINTED PRIMARY SUITE. This private retreat offers a harmonious balance of serenity and style, ensuring a perfect end to each day. More than just a beautiful home, this property represents a sound and strategic opportunity. IDEAL FOR FIRST-TIME BUYERS stepping confidently into homeownership, or for the savvy investor seeking a low-maintenance asset in a high-demand location, this townhouse delivers unparalleled value. Embrace life in a mature urban setting where all the pillars of a connected lifestyle are at your fingertips. Move beyond move-in ready to a home that provides a true foundation for ease, growth, and enduring value. 390 Linden Drive awaits to be the backdrop for your next chapter. (id:8999)
164 Jansen Avenue Unit# 15
Kitchener, Ontario
Welcome to 164 Jansen Avenue, Unit #15-an affordable and well-maintained opportunity for first-time buyers, downsizers, or investors. This unit features new vinyl flooring in the eat-in kitchen, complete with a central island, pyramid-style range hood, and built-in wine fridge-ideal for everyday living and entertaining. The open-concept living and dining area offers comfortable, low-maintenance living. The basement adds value with a newly installed 3-piece bathroom, perfect for guests or added functionality. Includes dedicated parking and reasonable condo fees, keeping ownership budget-friendly and predictable. Ideally located for commuters with quick access to Highway 401, Fairway Mall, transit, and popular restaurants. Strong rental potential in a highly convenient location. Don't miss this opportunity-schedule your private showing today. (id:8999)
720 Parkview Crescent
Cambridge, Ontario
Welcome to this fully renovated, attached backsplit townhome—a rare opportunity to enjoy the space and privacy of a home without condo fees. Thoughtfully updated from top to bottom, this move-in ready residence offers 3 bedrooms and 1 bathroom, with bright, carpet-free living spaces and upgraded flooring throughout. The brand-new kitchen is a standout, perfect for everyday living and entertaining alike, while the open and airy layout is enhanced by large new windows in the bedrooms, living room, and basement, flooding the home with natural light. Major mechanical upgrades provide peace of mind, including a Lennox high-efficiency gas furnace and new central air conditioning. Step outside and enjoy your private yard—a true bonus rarely found at this price point—along with dedicated parking. Ideally located minutes from the 401 and Conestoga College, and close to shopping, dining, public transportation, and all everyday amenities, this home offers both convenience and comfort. Skip the small apartment units and monthly condo fees—this is your chance to own a beautiful, updated home with outdoor space, in a well-connected location, ready for you to move in and enjoy. (id:8999)
400 Champlain Boulevard Unit# 406
Cambridge, Ontario
Welcome to Unit 406 at 400 Champlain Boulevard! Chateau Champlain is surrounded by the Gorgeous Moffat Creek Woodlot, visible from your Large, Bright Corner Unit. The Spacious 2 Bedroom + Den unit is beautifully laid out and enjoys plenty of open space for family gatherings and entertaining. You'll love the Sunroom where you can enjoy your morning coffee and take in your peaceful surroundings. Back inside, observe the Main Living Space which boasts an enormous Living Room, Convenient Dining Room, Generous Foyer and the Functional Kitchen...featuring a breakfast area which could be used as a work-from-home space. Don't miss the In-Suite Laundry in the kitchen area too. Move over to the one wing of the unit and take in the Extensive Primary Bedroom, the Broad 2nd Bedroom and the Sizeable 4 Piece Bathroom. The other wing features the Substantial Den which could be used as an office or 3rd Bedroom, if needed. You can't help but admire the thought that was put into this layout. You will also benefit from a secure underground parking space and a massive storage room. The Building provides an Enjoyable Terrace, Party Room and Library which contributes a treadmill and exercise bike. The Elevator, Boiler and Windows have all been updated. Parks, Trails, Restaurants, Transit, Shopping and much more just minutes away. TAKE ADVANTAGE OF THIS OPPORTUNITY! BOOK YOUR VISIT TODAY! (id:8999)

