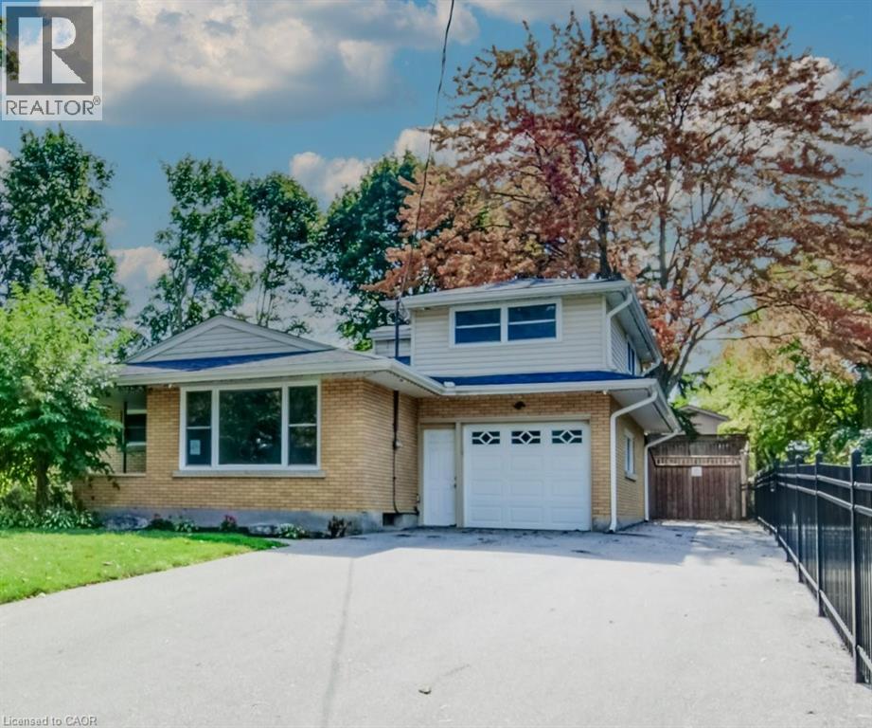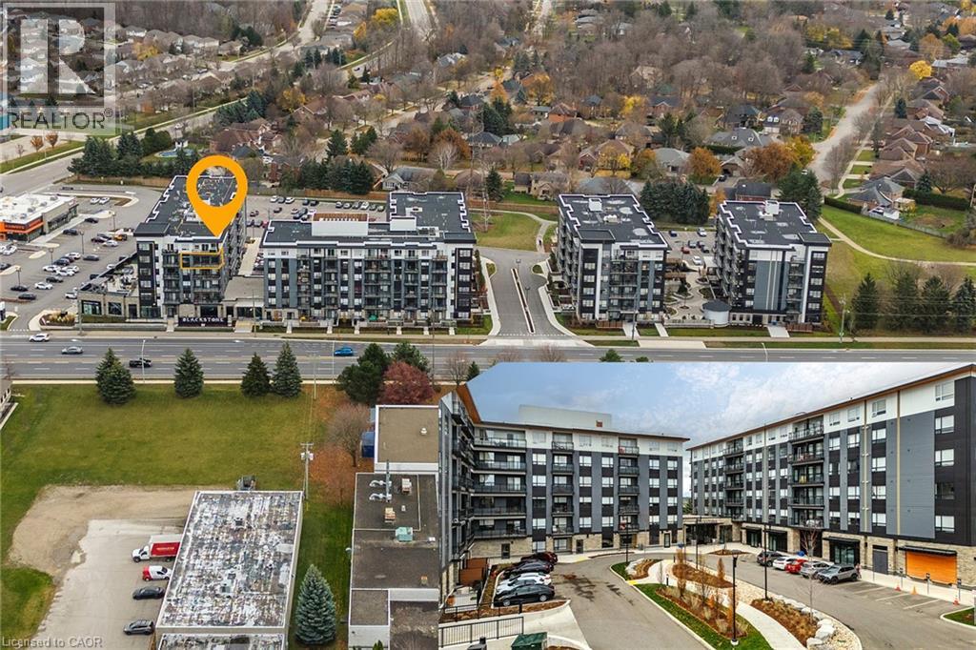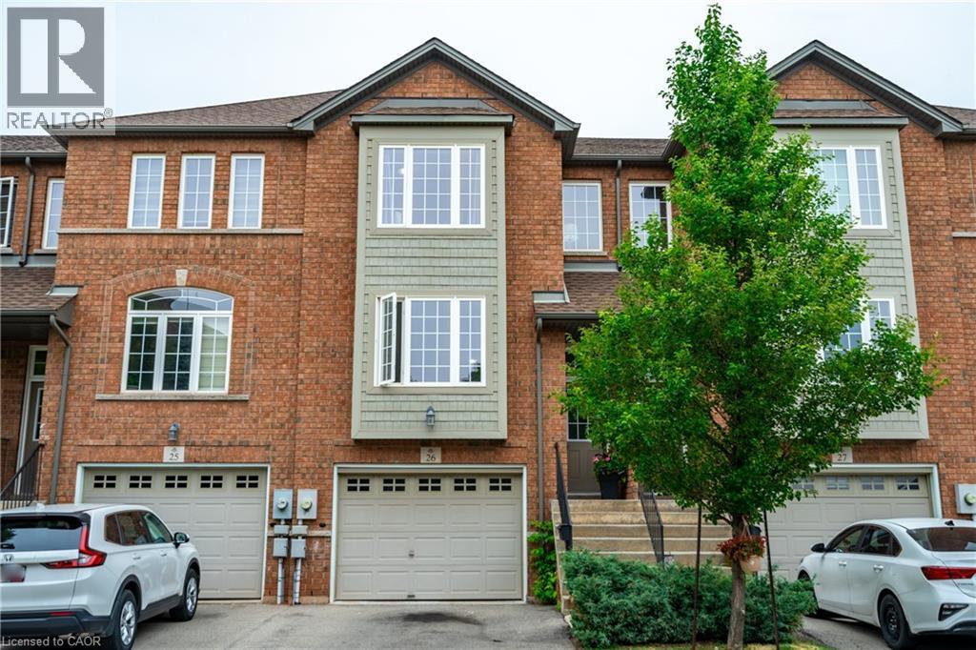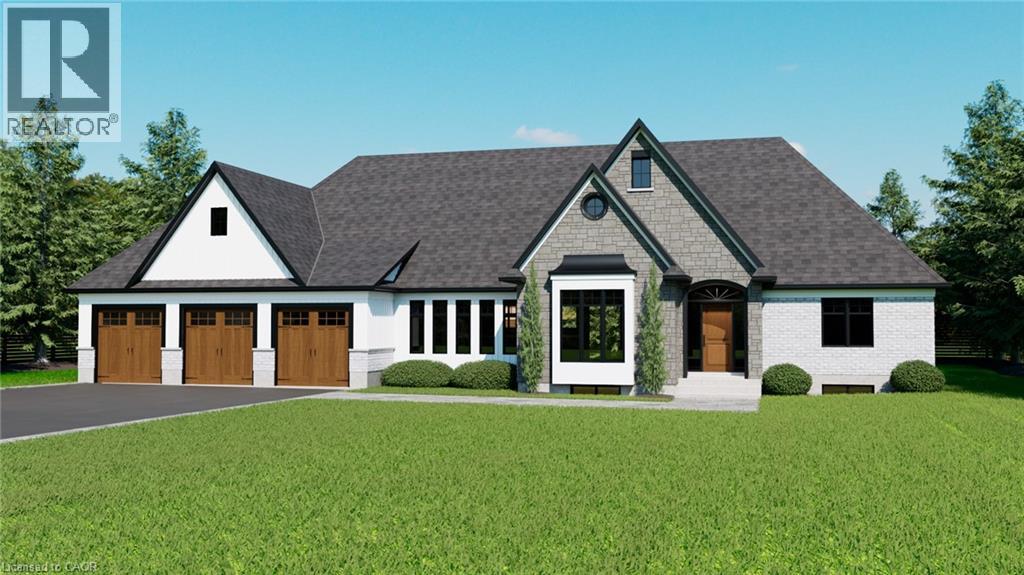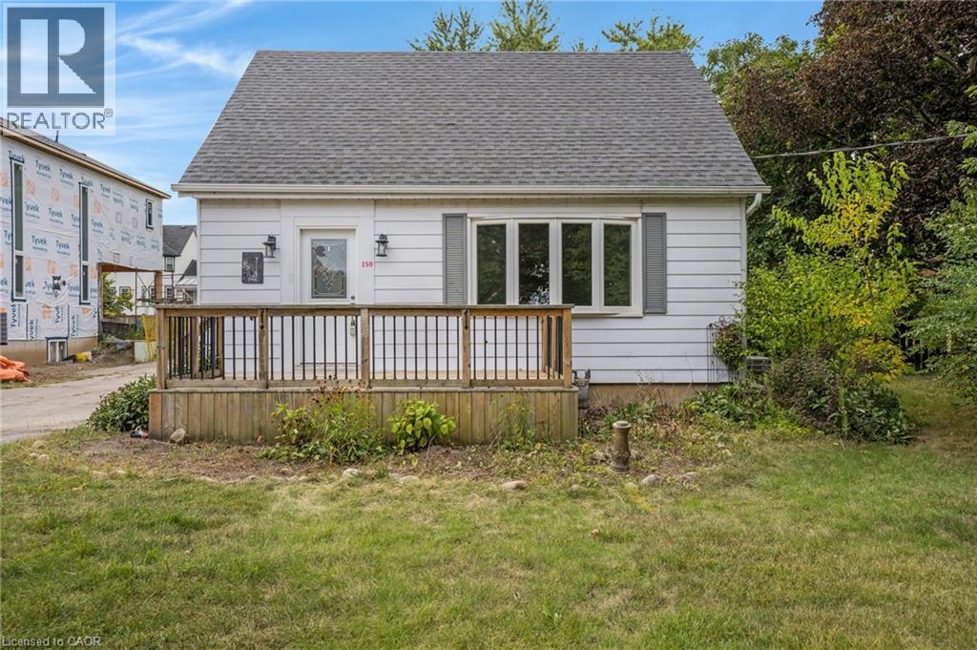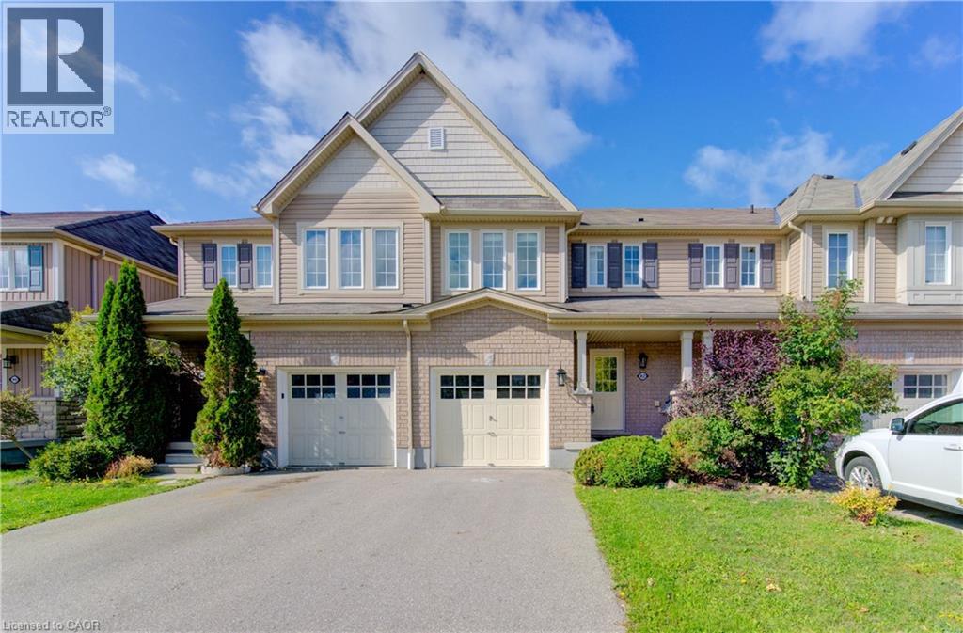35 Vista Crescent
Kitchener, Ontario
Tucked away on a peaceful, family-oriented street in one of Kitchener-Waterloo’s most desirable neighbourhoods, this 4-bedroom, 1 ½ storey home offers the perfect blend of comfort, style, and function. Thoughtfully updated throughout, it showcases a gorgeous open-concept kitchen and a modernized main floor washroom. The main level also features three spacious bedrooms with ample closet space, along with a bright living and dining area designed for both everyday enjoyment and hosting family gatherings. The upper level is dedicated to the private primary bedroom, a quiet retreat away from the main living spaces. The partially finished basement adds even more room to enjoy, complete with a large rec room, wet bar, gas fireplace, and a convenient 3-piece bath. Outside, discover a backyard paradise that feels like your own private escape. Walk out from the main floor to a multi-tiered deck overlooking a secluded, landscaped yard, perfect for entertaining, relaxing, or cooling off in the pool during summer months. (id:8999)
255 Northfield Drive E Unit# 501
Waterloo, Ontario
Experience contemporary living in the heart of Waterloo at Blackstone Modern Condominiums. This 4-year-old corner unit features a sun-filled open-concept design with 2 bedrooms, 2 bathrooms, and walk-in closets with organizers in both bedrooms. Luxury blinds adorn every window, and the balcony offers breathtaking unobstructed views. With low maintenance fees and a prime location near top schools, four parks within 20 minutes, doorstep transit, and nearby safety amenities—including fire, police, and a hospital just 6.1 km away—this modern urban retreat is perfect for families seeking comfort, convenience, and recreation. (id:8999)
12 Vance Crescent
Waterdown, Ontario
Welcome to 12 Vance Crescent, nestled in one of Waterdown’s most favourite neighbourhoods. This beautifully maintained home boasts a custom kitchen designed for both function and style, perfect for entertaining or everyday living. The sun-filled, spacious rooms throughout the home offer a warm and inviting atmosphere, with natural light pouring in from every angle. Enjoy the convenience of main floor laundry, a 1.5 car garage, and a walk-out basement that leads to a private backyard backing onto serene green space—ideal for peaceful mornings or evening relaxation or entertaining. Located just minutes from school, highway access, and shopping, this property combines comfort, convenience, and community charm. Don’t miss your chance to own this gem in Waterdown—where space, light, and location come together. (id:8999)
1860 Upper Gage Avenue Unit# 14
Hamilton, Ontario
Step inside this charming 3-bedroom, 1.5-bath townhome, where every space feels bright, open, and welcoming. The main floor greets you with a modern, open-concept design, a spacious kitchen with sleek stainless-steel appliances flows effortlessly into the family and dining room. Sunlight pours in through the large windows, and the patio door invites you out to a private backyard with a large deck and garden space-perfect for morning coffee or summer barbecues. Upstairs, you'll find a large primary bedroom with access to the main bath, your own little retreat after a busy day. Two more generous bedrooms provide plenty of space for family, guests, or even a home office. And when it's time to relax or entertain, head downstairs to the fully finished basement. A cozy rec room, abundant storage, and a convenient laundry room complete the home. This townhome offers the perfect balance of comfort, style, and functionality—all that's missing is you! Call now for your private showing. (id:8999)
2 The Meadows Street
St. Catharines, Ontario
Highly desired North End family friendly Lakeport neighborhood. From the concrete double drive to the large front porch and the fully fenced yard with inground pool this home boasts comfort and convenience for the growing family. Bright foyer with ceramics, large living room with wood burning fireplace with built in cabinetry and hardwood floors that flow into the dining area with sliding doors to the oversized fully fenced yard with a 18' x 36' Bolt inground pool. The kitchen overlooks the back yard and has ample counter and cabinet space and a convenient peninsula for additional prep space or casual meals. There is also a main floor 2 piece powder room and easy access to the inside entry from the 1.5 car garage that houses all the pool mechanicals. Upstairs are 3 generous bedrooms, the primary bedroom features double closets and the updated 4 piece family bathroom with double vanity and walk in shower. Downstairs is a large family space with a gas freestanding fireplace and an additional bedroom with 2 windows, currently utilized as a work space, a separate laundry room and large cold-room the length of the front porch for storage. Ideal location across from William Hamilton Merrit PS and the Bill Burgoyne Memorial Arena. Quick access Port Dalhousie waterfront with shops, restaurants, public public transit, amenities, parks, QEW and more. (id:8999)
151 Green Road Unit# 26
Stoney Creek, Ontario
Beautifully maintained Stoney Creek 3-bedroom, 3-bathroom condo townhouse. Spanning 1,597 sq ft across three fully finished levels, this traditional brick home offers thoughtful layout, comfort, and functionality. The bright, open-concept main floor features spacious living and dining areas with large windows, while the updated kitchen offers ample cabinetry and natural light. Upstairs, enjoy three generous bedrooms and a full bath, including a peaceful primary retreat. The finished walkout basement provides a versatile family room, guest space, or home office with direct access to a small private yard perfect for morning coffee or a safe space for kids and pets. With low maintenance fees ($274), a private garage, and close proximity to schools, shopping, parks, and transit, this move-in ready home is perfect for first-time buyers and young families. Discover your new beginning in a family-friendly neighbourhood. (id:8999)
539 Belmont Avenue W Unit# 502
Kitchener, Ontario
BELMONT VILLAGE! COMPLETELY RENOVATED CORNER UNIT SOUTH WEST EXPOSURE WITH TREETOP VIEWS! 2 BEDROOM + DEN, 2 FULL BATHROOMS, INSUITE LAUNDRY, BALCONY, & 2 UNDERGROUND GARAGE PARKING. Large foyer entry welcomes to this home. Carpet free throughout with new flooring, 9 foot ceilings, QUARTZ countertops, gleaming white kitchen FULLY RENOVATED with backsplash and custom pullout cabinetry. Breakfast bar overlooks the family room w/ fireplace and is perfect for entertaining! With seating for 4 plus and plenty of counter space for cooking this home is perfect for downsizers. The den lends itself to a formal dining room space or home office with large windows w/ California shutters. The primary bedroom with his/her walk in closets w/ custom organizers is an added bonus. Spacious enough for a 'King' sized bed, views of trees through the large double windows & updated ceiling fan for those warm nights. The ENSUITE renovated w/ custom vanity, linen tower, walk in glass shower & new lighting! The second bedroom is a great size with a full length closet & wall of windows w/ California shutters. Second full bathroom, also renovated, has a tub/shower combo & QUARTZ countertops for the added touch! Oversized patio doors lead to a large balcony that is your own oasis with views of nature and a quiet backdrop. Spacious enough to host friends or cozy up with a good book. Don't miss your opportunity to see this move in ready home sure to please the most discerning buyer. Updates include; freshly painted throughout, custom window coverings, new light fixtures, renovated kitchen and baths. Custom organizers, ALL NEW APPLIANCES, HUGE walk in laundry room with custom cabinets & loads of storage. Building features, gym, games room, party rooms, library, theater, guest suite + more. Enjoy Midtown living with the Iron horse walking/biking trail, restaurants, shops, pubs and convenient medical offices. CONDO FEES INCLUDE, WATER, HEAT AND A/C. A photo virtually staged (id:8999)
159 Victoria Street
Inverhuron, Ontario
Turn key COTTAGE OPPORTUNITY on very private treed lot in INVERHURON! Featuring new retaining wall around 4 car parking, just pumped septic tank, New Metal roof (Nov. 24) owned well, 10 x 20 metal clad shed with BBQ porch, cozy 4 bedroom with open concept kitchen/dining/big livingroom. A relaxing less than 2 hours drive from KW to this great starter cottage (id:8999)
15 Logan Court
Hamilton, Ontario
Welcome to Wildan Estates II, an exclusive new community in Freelton offering custom-built homes on spacious half-acre lots with municipal water, three-car garages, up to 3500 sq. ft. of upscale living. Choose your ideal home from the five thoughtfully designed models—bungalows, bungalofts, and two-storey homes—featuring gourmet kitchens, luxurious bathrooms, 9-foot ceilings, upgraded insulation, EnergyStar® windows and high-efficiency HVAC systems. Backed by Tarion’s warranty, these homes blend quality craftsmanship with rural charm. Nestled between Hamilton and Guelph, the charming village of Freelton offers a serene, scenic setting with a strong sense of community—perfect for those seeking a quiet lifestyle without sacrificing convenience. Built by a trusted local homebuilder with over 30 years of experience, each home in Wildan Estates II combines quality craftsmanship with modern design to create a truly exceptional living experience. Don't be TOO LATE*! *REG TM. RSA. (id:8999)
68 North Main Street
Simcoe, Ontario
This bright and inviting Freehold Townhome (NO CONDO FEES) is located in a friendly, walkable neighbourhood in lovely Simcoe, ON. With more than 1900 square feet of living space a covered deck and a Fully Fenced back yard which has a gate which provides easy access for lawn equipment and walking. Located close to restaurants, parks and events (including Simcoe’s annual Christmas panorama), shops, and schools, it makes a beautiful starter home for young families or a peaceful townhome for mature homeowners. The open living space on the main floor features vinyl plank flooring and a modern, stylish kitchen, leading to a spacious, Fenced-in yard featuring a large back porch (gazebo stays) and an additional, lower-level patio space (built 2024) perfect for entertaining. Outdoor space also includes a blooming garden of Ontario native plants perfect for attracting monarch butterflies. The fully finished basement features a three-piece bath and south-facing egress windows that let in significant natural light, making the lower level bright and airy. Owned water softener included. Attached garage includes lots of extra storage space. A 1.5 gigabit Bell Fibre internet connection is available, making this home ideal for the work-from-home/hybrid work era! (id:8999)
250 Northumberland Street
Ayr, Ontario
The perfect balance between a modern renovated home, while leaving the small town charm feel. Welcome to 250 Northumberland St. This home offers ample space for a growing family with a yard that is sure to please. On the main floor you have a bright, open, modern kitchen that ties nicely into the living room and dining room. From there, you will find the large family room with a cozy fireplace. The main floor also features the primary bedroom, bathroom and a den with heated floors. The mud room is an ideal space to your double garage. Upstairs is two bedrooms. Downstairs offers lots of storage space, a bathroom, a rec room, and a very large bedroom. This home has been updated and maintained along the way with a roof (2015), kitchen (2019), windows (2022/2025), baseboards (2025), doors and frames (2025), updated bathrooms (2025), pot lights (2025), flooring (2025), added insulation in mudroom (2025), and new laundry (2025). This is an excellent opportunity that won’t last long! (id:8999)
82 Trowbridge Street
Breslau, Ontario
FREEHOLD TOWNHOME - MOVE-IN READY, UPDATED, AND FINISHED TOP TO BOTTOM! This stylish and spacious freehold townhome offers 3 bedrooms and 4 bathrooms, perfectly located just 2 minutes to Kitchener, and 10 minutes to Waterloo, Guelph, and Cambridge. The all-white eat-in kitchen features sleek black appliances, striking black hardware, and direct access to a finished backyard deck—ideal for entertaining. Sunlight fills the open-concept main level, creating a bright and welcoming atmosphere. Upstairs, the primary bedroom includes a luxurious 4-piece ensuite, along with the convenience of second-floor laundry. The fully finished basement adds even more living space with a versatile rec room, office, or playroom, plus a full 3-piece bathroom. Parking for 3 vehicles, including an attached garage, makes this home complete. Close to schools, parks, shopping, and more, this family home truly has everything you need and more! (id:8999)

