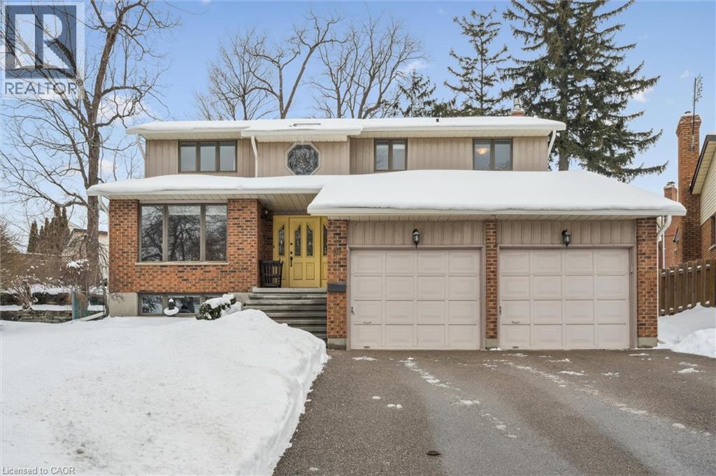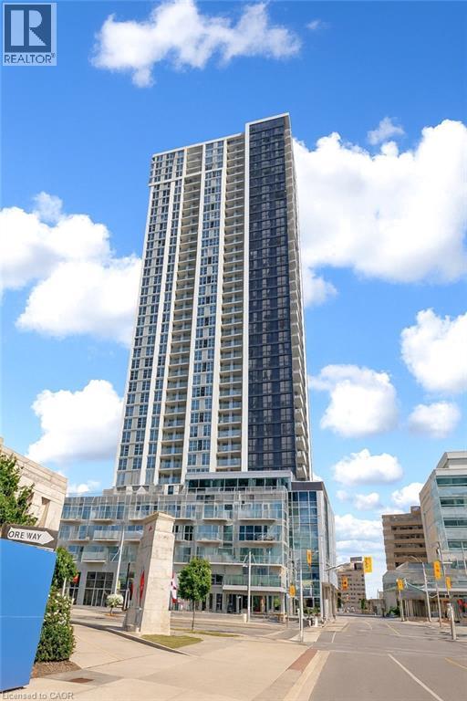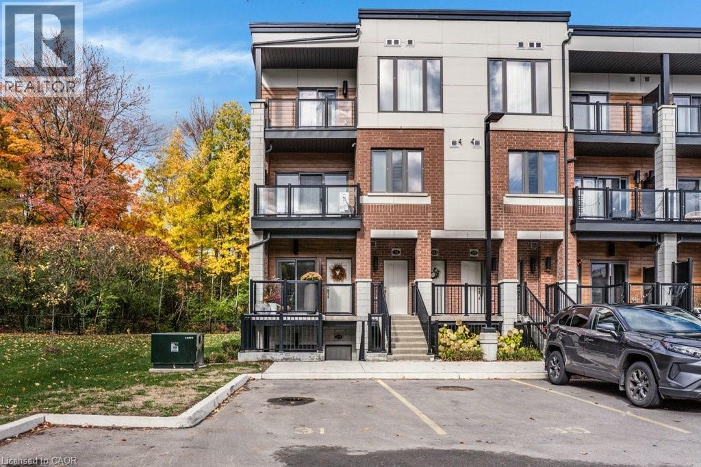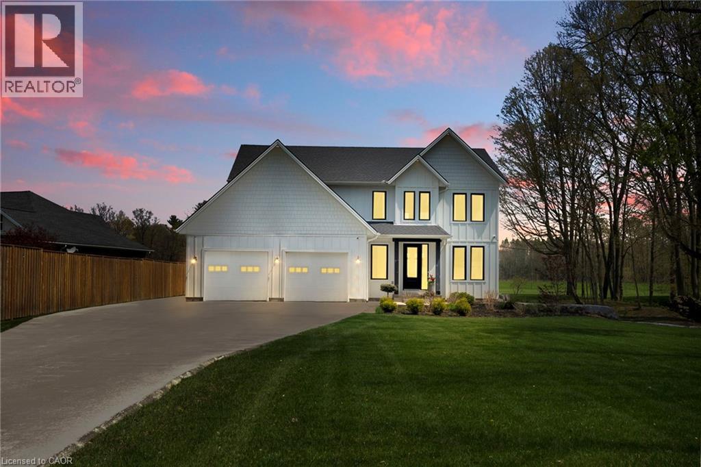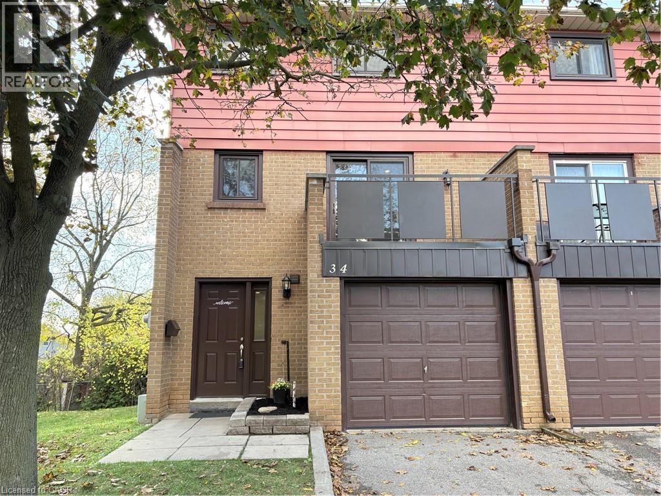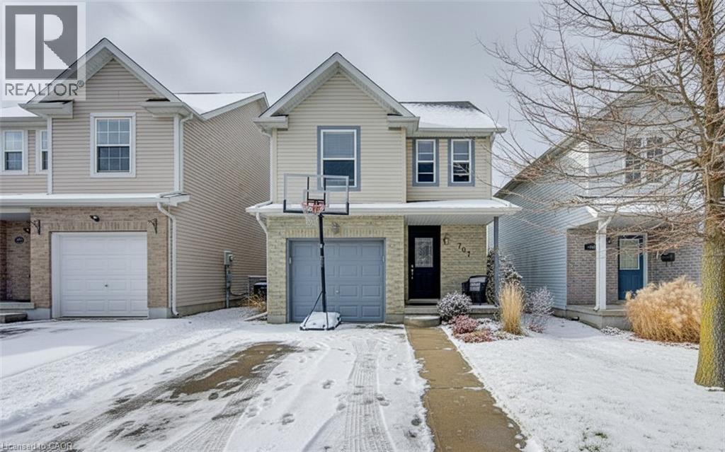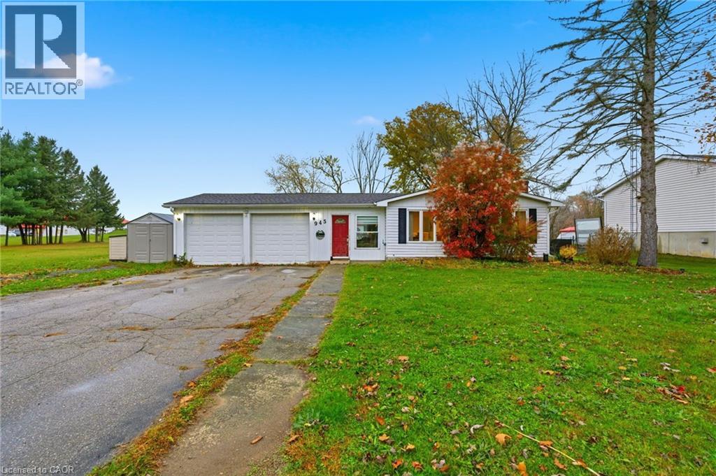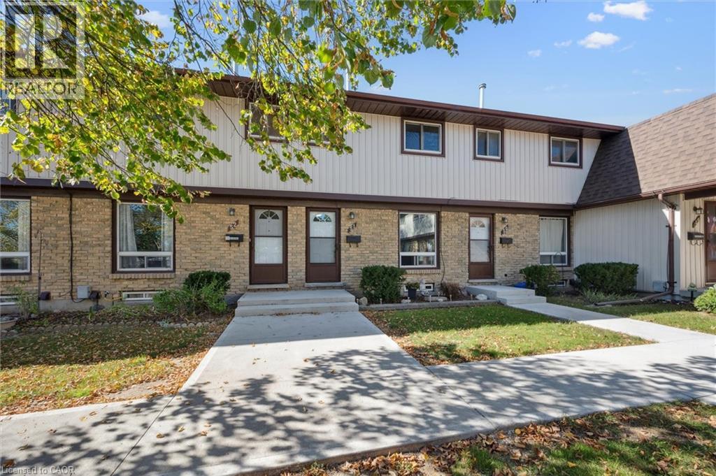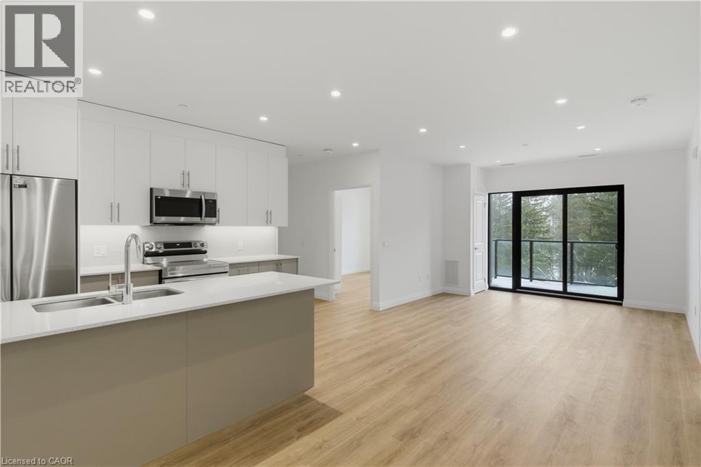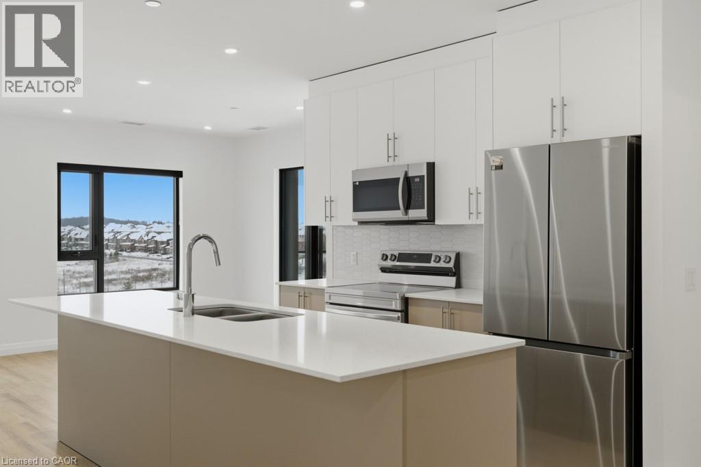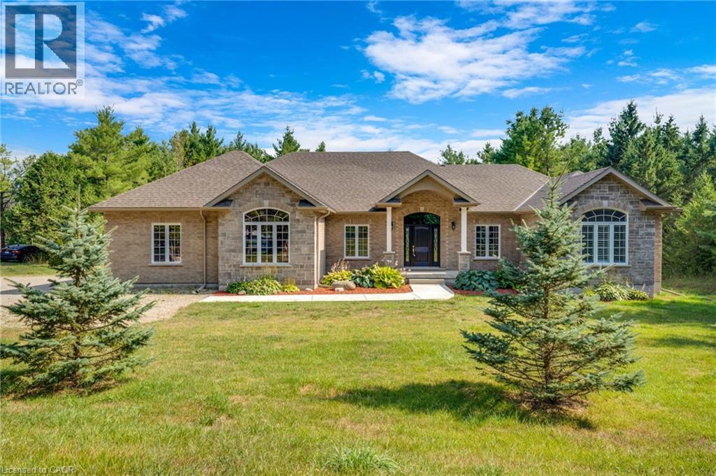18 Woodview Court
Kitchener, Ontario
Welcome to your new home in Woodlands Estates. This small, exclusive enclave of homes have large lots, quiet streets and beautiful, well cared for homes. You will love living here. This large family home has been well cared for by the same family for many years. It is ready for your personal touches, to make it your own. This home is located on a quite court, on a large lot that is fully fenced. It is located minutes from the 401, Chicopee Ski Hill and Pioneer Park trails. It is close to shopping and golf courses. The front entrance makes a statement with its soaring 2 story ceiling. The house has 4 bedrooms, including a primary bedroom with a large walk-in closet and a 4 piece ensuite. The family room is conveniently attached to the eat-in kitchen. The large living room and separate dining room make it the perfect home to entertain in. Book a viewing today. (id:8999)
60 Frederick Street Unit# 2404
Kitchener, Ontario
Welcome to Downtown Kitchener's premier residence, 60 FREDERICK, UNIT 2404 where luxury living meets convenience. Presenting a 1-bedroom condo unit available for sale in the heart of the city at DTK. Step into contemporary elegance unit boasts modern finishes and comes complete with SS appliances, ensuring a stylish and functional living space. The convenience of an in-suite washer/dryer adds an extra layer of comfort to your daily routine. The building offers more than just a home; it provides a high-quality lifestyle that includes a dedicated concierge service to cater to your needs. Host memorable gatherings in the well appointed party room featuring a catering kitchen, or unwind on the rooftop terrace equipped with barbeques, offering breathtaking views of the city. Enjoy tranquility in the communal garden terrace, stay fit in the fitness center and yoga studio, and secure your bicycle in the dedicated parking area. This prime location places you mere steps away from the ION Light Rail System, providing seamless connectivity throughout the city. The Conestoga College Downtown Campus is conveniently located across the street, making it an ideal residence for students. Additionally, major hubs like GOOGLE, the Tannery, UW School of Pharmacy, School of Medicine, Victoria Park, Communitech, and D2L are all within a short walk. Major bus routes are easily accessible, ensuring that you are well-connected to the entire region. Savor the vibrant culinary scene and nightlife with an array of restaurants and bars just moments away. Immerse yourself in the innovative atmosphere of the Kitchener Innovation District, fostering creativity and collaboration. Don't miss the opportunity to experience urban living at its finest. Schedule a viewing now and make this meticulously designed condo your new home. Welcome to the epitome of sophisticated city living – welcome to DTK. (id:8999)
25 Isherwood Avenue Unit# 32
Cambridge, Ontario
Welcome to 25 Isherwood Avenue Unit 32 which offers comfort and convenience in one of Cambridge’s most accessible locations. This main-floor corner unit has 2-bedrooms and 2-bath with an open-concept layout and modern kitchen with quartz countertops, stainless steel appliances, and a central island that’s perfect for both cooking and gatherings. The spacious primary bedroom includes a walk-in closet and a 3-piece ensuite, while the other bedroom and full 4-piece bath provide flexibility for your guests or a home office as well. Large windows with views of the trees all around , fill the space with natural light, and two private balconies at the front and back offer peaceful views of green space. Complete with one parking spot and high speed internet included in the condo fee, this move-in-ready home is situated in the center of Cambridge and is minutes from the Grand River trails, Riverside Park and the 401. It is also walking distance to the YMCA and the Cambridge mall/movie theatre as well as many restaurants to dine at. Call today to schedule a private viewing, you won't be disappointed !! (id:8999)
12200 Plank Road
Eden, Ontario
This stunning custom-built home blends modern elegance with practical living, offering high-end finishes and generous space inside and out. From the moment you enter the bright, welcoming foyer, you're greeted by an oversized walk-in closet that doubles as a mudroom—perfect for keeping everything organized. Just off the entryway, a spacious home office offers an ideal work-from-home setup, complete with ample lighting and wiring for a multi-camera security system. The main floor boasts an airy open-concept layout with vaulted ceilings and striking cathedral windows that flood the living room with natural light. A propane fireplace adds warmth and charm, creating a perfect space for both relaxing and entertaining. At the heart of the home is a chef-inspired kitchen featuring a massive quartz island that serves as a prep area and social hub. High-end appliances include a five-burner gas cooktop, double wall ovens, a stainless steel refrigerator, and a matching dishwasher. Thoughtful details like a pot filler, soft-close cabinetry, custom lighting, and a separate canning/prep room enhance both style and function. The adjoining dining area overlooks the private backyard and tranquil ravine, offering a beautiful setting for everyday meals and special gatherings. Upstairs, you’ll find three spacious bedrooms, a full bathroom, and a convenient laundry room. The luxurious primary suite features a walk-out balcony with peaceful views of a nearby horse paddock and hot tub—perfect for quiet mornings or evenings. The spa-like ensuite includes a deep soaker tub, double rainfall shower, and large walk-in closet for a true retreat experience. The fully finished basement offers even more living space, with a large family room, fourth bedroom, and full bathroom—ideal for guests or extended family. Additional highlights include heated garage floors, premium finishes throughout, and a serene, natural setting that offers privacy and beauty. (id:8999)
187 Grulke Street Unit# 34
Kitchener, Ontario
This stunning 3-bedroom, 3-bathroom corner unit offers a fully updated, multi-level living experience with a desirable walk-out. The three levels provide ample space for a family or home office needs, while the corner location ensures abundant natural light. The recent updates ensure modern comfort and style, and the walk-out level provides a direct connection to the outdoors. Many updates include 100 amp panel (2022), plumbing, bathrooms, kitchen(2024), roof (2025). (id:8999)
707 Paris Boulevard
Waterloo, Ontario
A warm and inviting 3-bed, 1.5-bath family home located in one of Waterloo’s most convenient and sought-after neighbourhoods. Bright, stylish, and beautifully maintained, this home offers a functional layout with modern finishes and an airy atmosphere throughout. Step inside to a spacious kitchen featuring white cabinetry, stainless steel appliances, and generous counter space—perfect for everyday cooking and entertaining. The kitchen opens seamlessly into the show-stopping living and dining area, where soaring cathedral ceilings and abundant natural light create an impressive, open-concept space. From here, sliding doors lead directly to the backyard deck, making indoor-outdoor living and summer barbecues effortless. Upstairs, you’ll find three comfortable bedrooms, including a serene primary suite with soft neutral tones and ample closet space. The additional bedrooms are ideal for children, guests, or home offices, offering flexibility for today’s lifestyle. The insulated and drywalled basement is ready for your finishing touches—ideal for a rec room, gym, or additional living space—and includes a central vac rough-in for added convenience. Outside, the fully fenced yard provides privacy, room to play, and space to relax, complete with a deck and storage shed. The low-maintenance yard offers year-round enjoyment with plenty of space for gardening, pets, or entertaining. Located just minutes from Edna Staebler Public School, parks, trails, and a wide selection of shopping and amenities, this home offers exceptional convenience in a family-friendly community. Whether you’re a first-time buyer, growing family, or downsizer seeking comfort and function, 707 Paris Boulevard delivers a welcoming lifestyle in a prime Waterloo location. (id:8999)
945 Regional Road 97
Flamborough, Ontario
Experience the perfect blend of country charm and modern comfort in this inviting three-bedroom, two-bathroom bungalow in Freelton. Enjoy quiet country, while living close to the city - the feel of open space without the upkeep of a large property. Inside, this cozy home features numerous updates, including both bathrooms completely redone, two refreshed bedrooms, new interior doors(2025), updated soffit and fascia and eavestroughs for peace of mind. The spacious 2-car garage offers plenty of room for parking or a workshop. Step outside to a beautiful patio and outdoor space, perfect for relaxing or BBQing with family and friends. Surrounded by picturesque countryside yet minutes from city conveniences, this property offers the ideal mix of comfort, charm, and convenience. You won’t want to miss this one. Don’t be TOO LATE*! *REG TM. RSA. (id:8999)
210 Glamis Road Unit# 51
Cambridge, Ontario
Freshly Updated & Move-In Ready! Welcome to Unit 51 - 210 Glamis Road, a recently refreshed home that's perfect for first-time buyers, downsizers, or investors. This bright unit has been freshly painted throughout and features new flooring, interior doors, and kitchen countertops to complement the stainless steel appliances. Outside, you'll your own private outdoor space to enjoy. Located in a well-maintained complex in the North Galt neighbourhood of Cambridge, (id:8999)
525 New Dundee Road Unit# 610
Kitchener, Ontario
Step into serenity with this beautifully designed 1-bedroom, 1-bathroom condo at 525 New Dundee Road. Offering 842 square feet of contemporary living space, this thoughtfully laid-out unit combines style, comfort, and a connection to nature. The open-concept floor plan seamlessly integrates the kitchen, dining, and living areas, ideal for both relaxed living and effortless entertaining. Enjoy a modern kitchen complete with stainless steel appliances and ample cabinetry for all your culinary needs. The spacious bedroom features a generous closet, while the nearby bathroom offers convenience and comfort. Additional highlights include a large in-suite storage room and an expansive private balcony for your own peaceful outdoor retreat. Residents of this sought-after community enjoy an impressive array of amenities: a fitness center, yoga studio with sauna, library, social lounge, party room, and even a pet wash station. Nestled beside the scenic Rainbow Lake, you'll have direct access to tranquil walking trails and stunning waterfront views. Experience the perfect balance of nature and convenience in this vibrant Kitchener condo. Your quiet escape at Rainbow Lake awaits! (id:8999)
525 New Dundee Road Unit# 525
Kitchener, Ontario
Welcome to Rainbow Lake! This inviting 2-bedroom, 2-bathroom condo at 525 New Dundee Road offers a comfortable blend of modern living and natural surroundings. With over 1,000 sq ft of space, the open-concept layout flows easily from the kitchen to the dining and living areas, making it a great place to relax or spend time with friends. The kitchen has plenty of cabinet space and modern stainless steel appliances, and both bedrooms are generously sized with large closets for extra storage. Your private balcony is perfect for morning coffee, a quiet evening break, or simply taking in some fresh air. The building also has a great mix of amenities to fit your daily routine - get a workout in at the gym, unwind in the sauna, or host gatherings in the party room or social lounge. If you love the outdoors, you’re steps from the walking trails around Rainbow Lake, where you can enjoy peaceful views, nature walks, and time outside whenever you need it. And for commuters, the quick access to Highway 401 makes getting around the region simple and stress-free. This condo offers comfort, convenience, and a beautiful natural setting all in one place! (id:8999)
525 New Dundee Road Unit# 724
Kitchener, Ontario
Discover life at Rainbow Lake in this warm and welcoming 2-bedroom, 2-bathroom condo at 525 New Dundee Road. Offering over 1,000 sq ft of comfortable living space, the layout is designed to feel open and connected, with the kitchen, dining, and living areas flowing together seamlessly. The kitchen provides ample storage and modern stainless steel appliances, and both bedrooms offer generous space and large closets to keep things organized. Step out onto your private balcony to start your day with a coffee or wind down in the evening with some fresh air. The building’s amenities make everyday living easy, whether you’re fitting in a workout at the gym, relaxing in the sauna, or gathering with friends in the party room or social lounge. For those who enjoy being outdoors, Rainbow Lake’s scenic trail system is just steps from your door. It’s a peaceful spot for walking, taking in the views, or simply enjoying nature whenever you want a break from the day. Commuters will also appreciate the convenient access to Highway 401, making travel around the region quick and straightforward. A comfortable home, great amenities, and beautiful natural surroundings, this condo brings it all together. (id:8999)
6845 Wellington Road 34
Puslinch, Ontario
Welcome to 6845 Wellington Road 34 in Puslinch. Set Well off the road on 8.89 acres providing lots of privacy. With an impressive back drop of Forest with walking trails and wildlife. This beautiful Walkout Bungalow was custom built in 2019. Featuring on the main level 2 Beds, 2 Bath, with engineered hand scraped hardwood floors and ceramic tile. Main Floor Laundry, Large Open Concept Kitchen with Granite countertops and Walk in Pantry, lots of cupboards and bank drawers, Dining area with patio door access to the large stunning covered deck. Large Family room with 2 way linear gas fireplace, large windows throughout the house provide stunning views of the property and bring in lots of natural light! Large Master Bedroom with walk in closet, 4 piece bath Master Bathroom with heated floors, stand alone tub and large walk in shower. Large Double Garage with new paint and checker plate border. The lower level walk out basement with 9' ceilings is unfinished with a cover deck. It is insulated and ready for your own design concept. There is an impressive 30 x 60 x 20 Shop with 12' ceilings, providing a multitude of uses! This is a well sought off area to reside in with access to Cambridge, Guelph and surrounding areas, close proximity to the 401, the Little Trac walking trail is just down the road. Don't delay this is a must see property. (id:8999)

