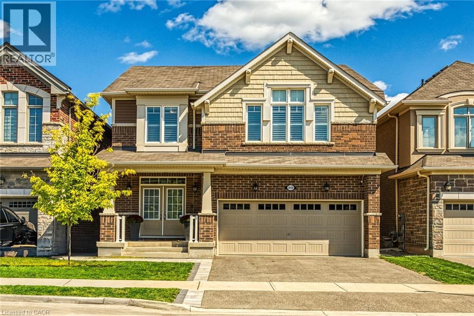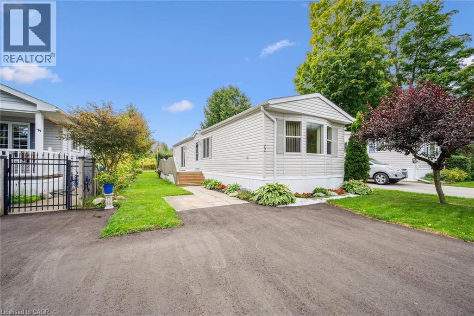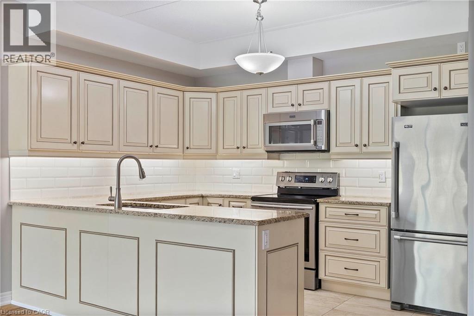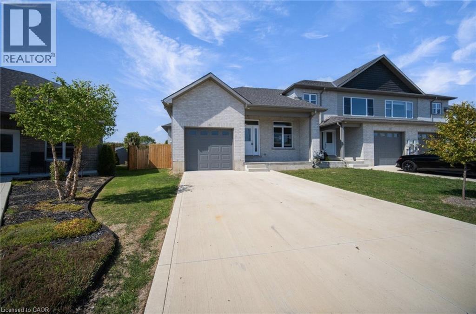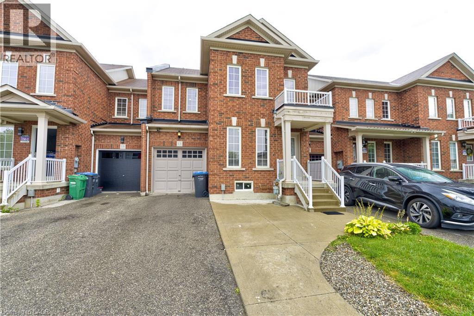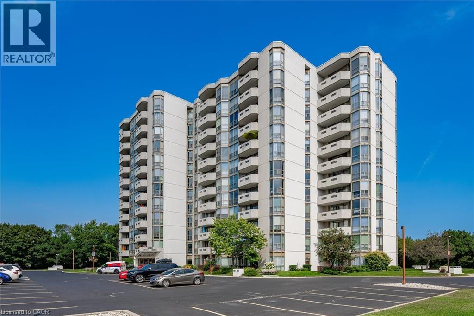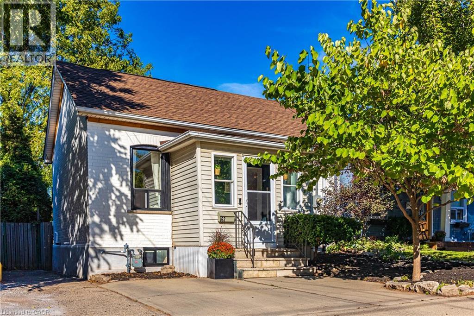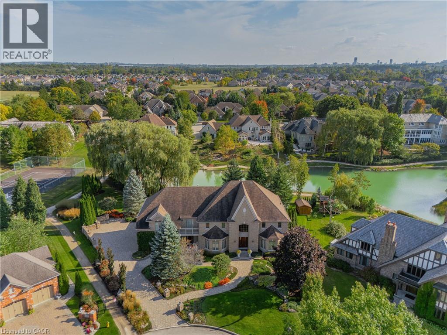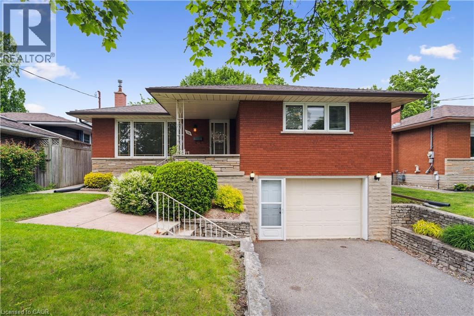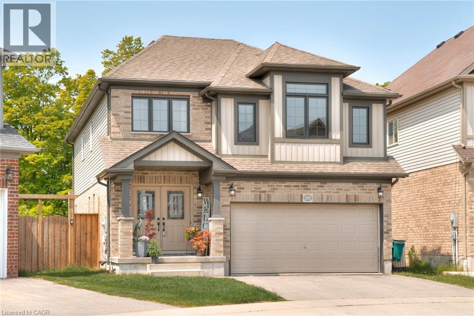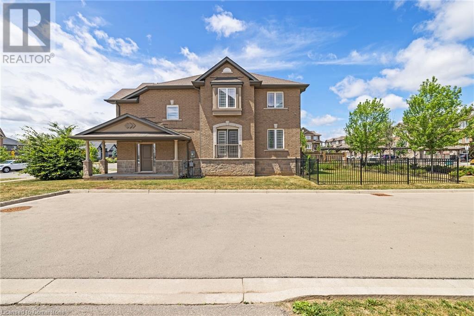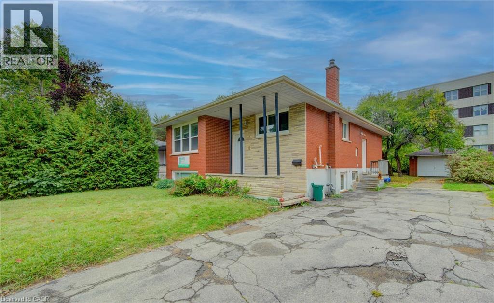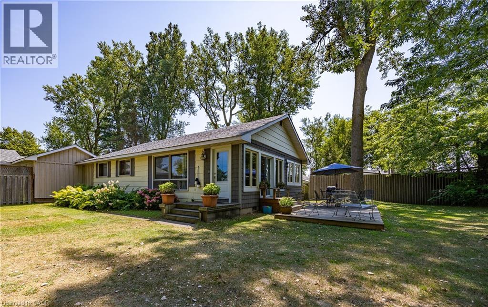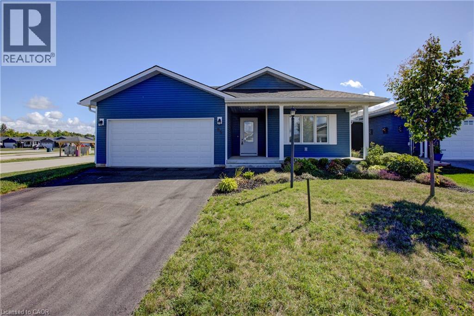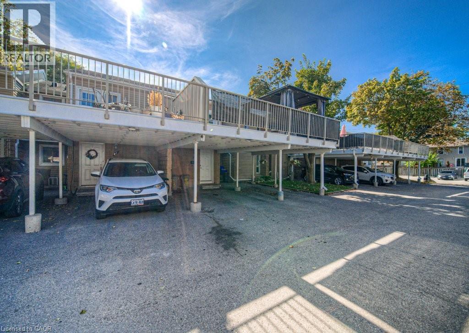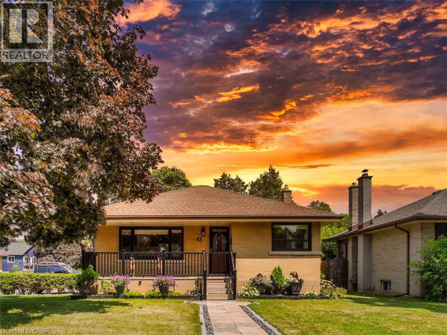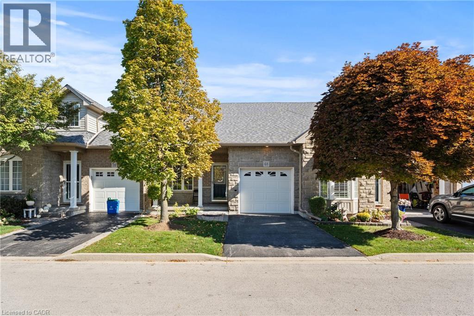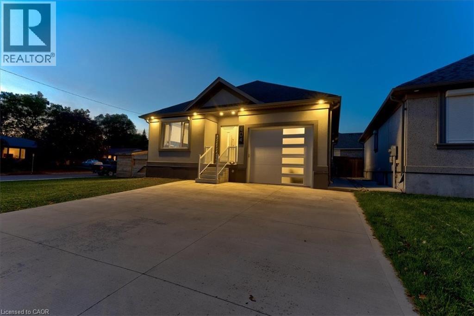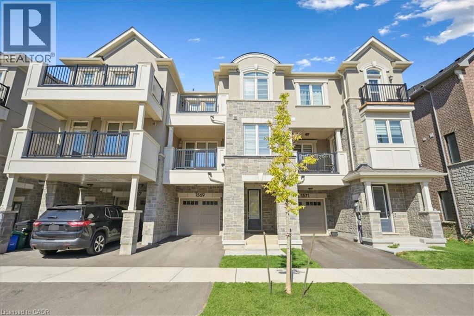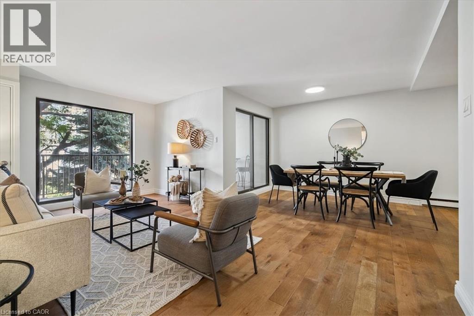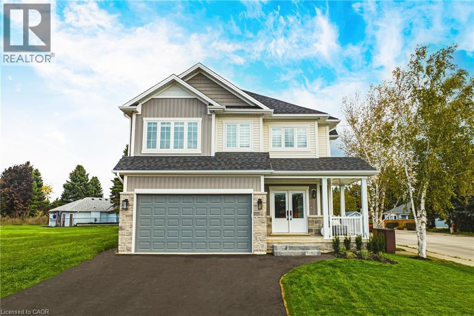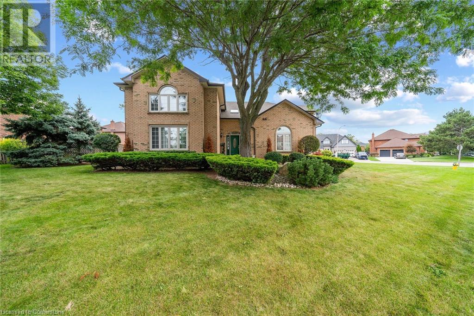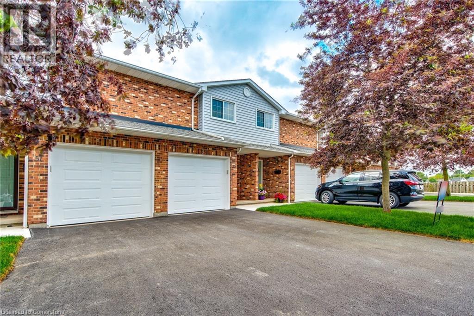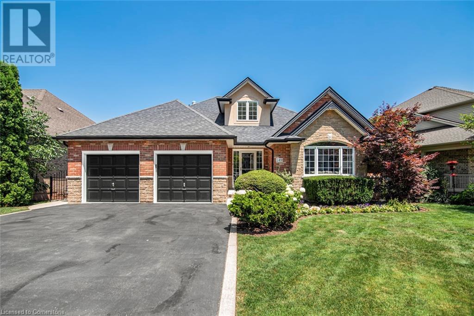1459 Sycamore Garden
Milton, Ontario
Welcome to this stunning recently built (2020) 4-bedroom detached home, offering the perfect blend of contemporary style, comfort, and functionality. A spacious main floor with elevated ceiling heights that enhance the bright, open-concept layout. At the heart of the home is a modern kitchen designed with both style and practicality in mind featuring a large island ideal for entertaining guests or enjoying quality family time. The seamless flow from the kitchen to the living and dining areas makes this space perfect for hosting and everyday living. Upstairs, the expansive primary bedroom serves as a true retreat, complete with a spa-like ensuite bathroom for your relaxation. Three additional well-sized bedrooms, a convenient second-floor laundry room, and a full bath complete this level. Finished basement (2023) adds even more living space, offering a versatile rec room, a sleek built-in bar, and an additional bedroom perfect for guests, a home office. Step outside to a backyard featuring a newly finished patio (2025) ideal for outdoor dining and gatherings. This home is truly move-in ready and offers everything today's buyer is looking for: modern finishes, ample space, and thoughtful upgrades throughout. (id:8999)
72 Ash Avenue Pvt
Puslinch, Ontario
Welcome to 72 Ash Avenue, tucked inside the sought-after gated community of Mini Lakes. This bright and inviting 2-bedroom, 1-bath home offers 928 sq ft of thoughtfully designed living space, perfect for downsizers, retirees, snowbirds, or first-time buyers looking for a low-maintenance lifestyle. The open-concept kitchen and living room are filled with natural light, creating a warm and welcoming atmosphere that makes this home feel larger than its footprint. Pride of ownership shines throughout, with a layout that’s both comfortable and functional. Step outside and enjoy the peace of backing onto greenspace—whether you’re relaxing on the deck, entertaining on the patio, or tending to the gardens, the setting offers both beauty and privacy. A double-wide driveway provides ample parking, and the shed adds extra storage space. With all appliances included, forced air natural gas heating, and central A/C, this home combines comfort with convenience. Best of all, you’ll enjoy condo-style ownership in Mini Lakes without the parking lot view—just a quiet, nature-filled backdrop. Discover the ease of community living in Mini Lakes, right here at 72 Ash Avenue. (id:8999)
4644 Pettit Avenue Unit# 213
Niagara Falls, Ontario
One of the only South-Facing Courtyard view units available. Have you been wanting to right-size but didn't want to give up the conveniences of a house? Welcome to easy, elegant living in this beautifully maintained south-facing condo, nestled in a sought-after adult-centred community in Niagara Falls. Offering all the comforts of a traditional home, without the upkeep, this spacious 1,185 square foot residence features your own private garage. This isn't just a parking spot-it's a secure garage that you own, plus an exclusive additional surface parking space and a personal storage locker. This suite is like no other in the building! Status Certificate available upon request. Freshly painted and overlooking the heated saltwater pool, the condo offers serene privacy with views framed by a mature ornamental pear tree. Inside, you'll find a warm, welcoming space finished with over $15,000.00 in upgrades. The custom upgraded Stone Natural Wood flooring in Pawnee Pecan, known for its style, comfort, and durability. The kitchen and both bathroom vanities are upgraded and fitted with Rev-A-Shelf wire pull-out organizers, while elegant tile backsplashes add a refined touch. Additional upgrades include wired-in motion-sensor closet lighting, Levolor Premium Top-Down Bottom-Up cordless blackout shades, and a steel garage door with a deadbolt for added peace of mind. You'll also enjoy granite countertops, full-sized in-suite laundry, and thoughtfully designed closet organizers that maximize functionality. All of this is set within a vibrant, friendly community that offers a community garden, a fully equipped exercise room, and a cozy building parlour perfect for socializing. Whether you're relaxing poolside or entertaining guests, this is low-maintenance retirement living at its finest. (id:8999)
16 Pintail Lane
Port Rowan, Ontario
Tucked away on a peaceful cul-de-sac in the desirable Ducks Landing community, this inviting home offers the perfect combination of modern comfort and small-town lakeside living, The main floor boats over 1,200 sq.ft. of beautifully finished space, featuring an open-concept layout with sleek modern finishes, large windows, and an abundance of natural light. The kitchen is chef's dream with a walk-in pantry and gorgeous, timeless cabinetry, flowing seamlessly into the living and dinning areas. The primary bedroom, full bathroom, and convenient laundry room with direct garage access complete the main level. Downstair offers an additional approximately 1200 sq.ft. of partially finished space, including four bedrooms, a full bathroom, rec room, cold cellar, and extra storage all ready for your personal touch. The fully fenced backyard provides privacy for outdoor living and entertaining. Just minutes from the Lake, local shop, and the charm of small-town living, this home perfectly balances everyday convenience with lakeside lifestyle. Property is being sold under power of Sale. Sold as is, where is. RSA (id:8999)
13 Coolwater Drive
Brampton, Ontario
Wow!!! Beautifully maintained 3-bedroom, 3-washroom freehold townhome in a growing area!! 1+3 car parking space!! This home features a huge, gourmet-style, eat-in kitchen, gleaming hardwood floors (1st floor) with a matching hardwood staircase, a large master bedroom with an en-suite and a walk-in closet! Very clean and ready to move in. W/O to the Garage from the living room!! Close to all amenities!! Don't miss seeing this home!! (id:8999)
5090 Pinedale Avenue Unit# 804
Burlington, Ontario
Welcome to the highly sought after and very well maintained Pinedale Estates in south Burlington. This bright, spacious 1-bedroom, 1.5 bathroom suite offers approximately 830 sq. ft. of comfortable living space and being on the 8th floor provides an abundance of natural light and a peaceful private balcony that overlooks mature greenery, parkland, and the well-maintained grounds of the community. Great open-concept living and dining area framed by floor-to-ceiling windows, creating a warm and inviting atmosphere that’s perfect for both everyday living and entertaining. The generously sized primary bedroom features a full 4-piece ensuite. A convenient powder room is also available for guests. Practical features such as underground parking and a separate storage locker add to the ease of condo living. Residents of Pinedale Estates enjoy fabulous amenities including an indoor swimming pool, hot tub, well-equipped fitness centre, billiards room, party room, indoor driving range, library, outdoor BBQ and picnic area, and abundant visitor parking. The location is hard to beat—steps away from Appleby Village with grocery stores, pharmacies, restaurants, and everyday conveniences, and just minutes from Appleby GO Station, major highways, and scenic walking trails. Offering both lifestyle and location, this condo is a fantastic opportunity to live in one of Burlington’s most desirable and well-kept condominium communities. (id:8999)
163 Ferrie Street E
Hamilton, Ontario
Charming, Light-Filled One-Floor Living at it's best 1,000 sq. ft. of beautifully renovated living space in this move-in ready, semi-detached century cottage. The open-concept layout features oak hardwood floors, recessed lighting, modern trim, and a fresh neutral palette. An oversized premium sliding door floods the space with natural light and opens to a spacious, private backyard. The contemporary kitchen is a standout, showcasing quartz countertops, handcrafted Zellige tile backsplash, under-cabinet lighting, stainless steel appliances, and a full pantry wall for extra storage. Enjoy two comfortable bedrooms, including a primary suite with generous closet space and a luxurious 4-piece bathroom complete with a soaker tub, updated tile, modern vanity, and unique stained glass detail. Additional highlights include a full basement with plenty of storage, laundry, and hobby space, off-street parking, a private patio, and a mature backyard with garden shed—perfect for relaxing or entertaining. Situated in Hamilton's sought after north end the location is perfect for those seeking an active lifestyle down by the Bay. Walk to GO and downtown shops and amenities with easy access to the highway. A super house to make home! (id:8999)
375 River Oak Place
Waterloo, Ontario
Exquisite Lakefront Estate in Prestigious River Oak Estates-Welcome to a rare & extraordinary opportunity-one of the only lakefront estates in the city, offering private access to Emerald Lake. Nestled on 0.53 AC of pristine waterfront, this custom-built legacy residence is a statement of timeless sophistication & luxury. Privately situated on a quiet court, this distinguished home offers 9,100+ SF of refined living w/ 5 beds, 6 baths, & resort-calibre amenities. Enter the grand foyer w/ soaring ceilings, sweeping staircase, & classic centre hall plan. The main lvl features a well-appointed formal living rm w/ gas fireplace, an exquisite dining rm,& a 2-storey great rm w/ gas fireplace & serene lake views, ideal for grand events/quiet moments. The chef’s kitchen incl. granite counters, centre island, walk-in pantry, & breakfast area w/ patio access, ensuring seamless indoor-outdoor living. A flexible den w/ built-in bar (future main-flr brdm potential) & two 2-pc baths complete this lvl. Freshly painted main lvl & upper hallway, updated light fixtures, new window coverings in living/dining rms. Dual staircases lead to an upper lvl catwalk overlooking the great rm, foyer & lake. The private primary wing features a luxe 5-pc ensuite, dual walk-in closets, dressing lounge w/ balcony, office/exercise area, & kitchenette/laundry rm. 3 add’l bedrms, each w/ access to a bathrm. Bonus upper loft w/ gas stove adds versatility. The lower lvl includes a renovated home theatre w/ motion-activated seating & a spacious rec rm. This lvl also offers in-law/nanny suite potential, w/ bedrm, bathrm, workshop/multi-purpose area (future kitchen), & walk-up access to the garage. Landscaped grounds evoke a resort retreat, featuring in-ground pool, expansive patios, & outdoor kitchen. A covered gazebo/lounge, framed by mature trees & lake views, offers the ultimate place to unwind. Steps from Kiwanis Park, trails, Grand River, shops, schools & HWYS-this is a once-in-a-lifetime opportunity (id:8999)
126 Elkington Drive
Kitchener, Ontario
Welcome to this charming 3-bedroom, 1.5-bath home tucked away in the highly sought-after Heritage Park/Rosemount neighbourhood! Full of potential and lovingly maintained, this gem offers the perfect blend of comfort, character, and opportunity. Step inside and you’ll instantly feel at home — the layout is functional and welcoming, with space to grow and make it your own. The true highlight? A beautiful screened-in back patio that invites you to unwind and enjoy the serene backyard oasis — an ideal space for morning coffee, summer BBQs, or cozy evenings with friends. With a location that’s close to schools, parks, trails, shopping and more, this home is perfect for families, first-time buyers, or anyone looking to plant roots in one of Kitchener’s most desirable communities. Homes like this don’t come around often — come see the potential and feel the warmth for yourself! (id:8999)
288 Steepleridge Street
Kitchener, Ontario
Welcome to your private retreat in the heart of Doon South! This stunning Eastforest Energy Star home is tucked away on a quiet crescent and backs onto lush greenbelt with forest and pond views, offering peace, privacy, and sunsets right from your upgraded decks. Set on a premium, pool-sized lot… a truly rare find… the property features meticulously designed upper/lower decks, which were thoughtfully upgraded and represent a significant investment in quality and style. Perfect for morning coffee, entertaining friends, or unwinding with a glass of wine while enjoying the serene surroundings. The backyard feels like a private oasis, where you might catch kids playing baseball in the nearby green space, or in winter, skating on the frozen pond. Wildlife like blue herons, owls, finches, and cardinals make appearances, adding to the tranquil, cottage-like feel right in the city. Inside, the main floor welcomes you with double doors, a bright open layout, a formal dining room, cozy family room, spacious kitchen with a walk-in pantry and gas stove, plus a mud room and main floor laundry… making everyday living easy. Upstairs, there are four bedrooms plus a family room that could easily become a fifth bedroom. The primary bedroom is exceptionally large, featuring a walk-in closet and a generous ensuite bathroom with big windows looking out at the beautiful yard, creating a peaceful space. The walkout basement is bright and full of potential, thanks to oversized, upgraded windows, enhanced insulation, and a rough-in for a future bathroom… ideal for finishing in the future. Conveniently located just minutes from the 401, Conestoga College, Costco, and all major shopping in Kitchener and Cambridge. You’re walking distance to Groh Public School, with a bus stop right at the end of the street. Surrounded by community walking trails and nature, this is a rare find, offering the best of both worlds… a peaceful, natural setting with the convenience of city living. (id:8999)
235 Bellagio Avenue
Hannon, Ontario
Absolutely stunning 3-bedroom plus loft end-unit freehold townhouse in the highly sought-after Summit Park community! This beautifully maintained home offers approximately 1,592 sq ft of open concept living with engineered hardwood floors, upgraded lighting, and a spacious kitchen featuring a large island and high-end stainless-steel appliances (Most Appliances have 4 more years of Warranty). This home also features new zebra blinds (Jan 2024). Enjoy a private side entrance, a deep fenced yard, and a full unfinished basement with bathroom rough-in—perfect for future expansion. Includes 3 parking spaces (2-car driveway + garage) Conveniently located near schools, day cares, parks, shopping and quick highway access. A rare find that checks all the boxes! This is a rapidly developing neighborhood with lots of amenities and shopping plazas getting added to the neighborhood in the near future. (id:8999)
4 Cardill Crescent
Waterloo, Ontario
Welcome to 4 Cardill Crescent – A Rare, Turnkey Investment in Waterloo’s Sugarbush Neighbourhood! This cash flow positive property generates over $57,000 in annualized gross income through August 2026, with potential to grow. With 35% down, this investment can work for you from day one. A City-approved Class D1 rental license makes this a fully compliant, turnkey student rental operation—an uncommon find in Waterloo. The main floor features a spacious common area, modern baseboards, and thin plank hardwood flooring in the bedrooms. The lower level offers generously sized bedrooms with oversized egress windows for safety and comfort. Updated vinyl windows throughout improve efficiency and curb appeal. A large detached garage provides excellent potential for landlord storage or conversion into an additional income stream. Located within a 10-minute walk to both Wilfrid Laurier University, the University of Waterloo, and Conestoga College the property is ideally positioned to serve over 57,000 students. Situated in the prestigious Sugarbush neighbourhood, the property benefits from the proposed Sugarbush South Corridor Expansion Initiative and is adjacent to Northdale, where values surged after Mixed-Use zoning was passed. Now zoned R9, the site offers long-term redevelopment potential—warehouse the site while awaiting a knock on the door from a developer. This home suits a wide range of buyers. First-time homeowners can offset their mortgage with rental income. Multi-generational families will appreciate the space. University and tech professionals will enjoy the proximity to work. Parents of students will value the location. Investors will see strong rental potential in one of Ontario’s top-ranked markets. An investor worksheet is available. With flexible closing, this is your chance to secure a high-performing property in a growing area. Schedule your private showing today! (id:8999)
261 Erie Boulevard
Long Point, Ontario
Endless Beach Vibes! 261 Erie Boulevard is a one-of-a-kind property on a generous corner lot in scenic Long Point. Steps to the main beach access, and a short distance from Old Cut and the Inner Bay, this home fronts on the action while offering peaceful, private yard space at the side and back. Designed for flexibility, the unique floor plan would suit one large family, or one family plus guests with their own in-law suite. The two sections of the house are separated by an insulated breezeway with a locking door on each end. Each wing has its own private fenced yard and separate entrances - An ideal set-up for extended family or vacation rental. The winterized West-Wing features a renovated kitchen with a large island, open-concept living/dining space with a wall of windows, 4 bedrooms, laundry room and a full bathroom. The 3-season, East wing has its own open-concept kitchen/dining/living area, 3 bedrooms, a sunroom, full bathroom and a walkout to a private back deck/yard. This Long Point retreat offers comfort, space and an unbeatable lakeside community location. Check out the floor plan, video, and virtual walkthrough, then call to book your private showing today! (id:8999)
85 Lake Breeze Drive
Ashfield-Colborne-Wawanosh, Ontario
OPEN HOUSE: Saturday, October 11, from 1 to 3 PM. Your next chapter begins here—welcome to this exclusive, adult-oriented community at 85 Lake Breeze Drive! This beautiful, move-in-ready bungalow comes with no stairs to worry about, making it perfect for comfortable, easy living. The open-concept layout makes the home feel spacious and ideal for entertaining. The modern kitchen features stainless steel appliances, including a brand-new fridge (2025), plus a rough-in under the sink for a reverse osmosis water system. The large master bedroom includes an ensuite bathroom and walk-in closet, while the spare room is perfect for guests. This freshly painted home—and garage—along with the newly installed kitchen backsplash, makes the property feel like new. The house is filled with natural light, complemented by custom-made blinds for an extra touch of elegance. Set on an oversized lot with no sidewalks, you’ll only need to shovel your own driveway. Parking is a breeze with a 2-car garage, 2-car driveway, and plenty of street parking for visitors. Other highlights include a cozy gas fireplace for cold winter days, a crawl space basement with lots of storage, and a private deck for relaxing or hosting gatherings. This community is designed for retirees and seniors who want both peace and an active lifestyle. Walk just 500 m to Lake Huron, enjoy the indoor pool, and take part in year-round activities at the Community Centre—where you’ll build a great community of neighbours and friends while socializing and staying active. Medical care is close by too, with Maitland Medical Center only 9 minutes away. Come and take a tour—you’ll fall in love! (id:8999)
65 Glamis Road Unit# 83
Cambridge, Ontario
Welcome to 65 Glamis – Stylishly Updated & Move-In Ready in North Galt! Step into this beautifully updated 3-bedroom, 2-bathroom home nestled in the heart of the desirable North Galt neighbourhood. From the moment you walk in, you'll notice the fresh, modern feel thanks to brand new flooring throughout, a fresh coat of paint, and thoughtfully updated finishes. The updated kitchen offers a clean, contemporary space perfect for preparing meals or entertaining guests. Both the upstairs and downstairs bathrooms have been tastefully renovated, adding comfort and style to your daily routine. Upstairs, you’ll find three spacious bedrooms, while the fully finished basement provides extra living space – ideal for a family room, home office, or guest area. One of the true highlights of this property is the massive terrace – an ideal spot to enjoy your morning coffee, soak up the sun, or host friends and family for unforgettable gatherings. Conveniently located close to schools, shopping, parks, and easy highway access, 65 Glamis offers the perfect blend of comfort, style, and location. Don’t miss your chance to call this beautifully updated home yours! (id:8999)
43 Rowanwood Avenue
Brantford, Ontario
Welcome to this beautifully cared for 2 bed, 2 bath bungalow with finished basement sitting on a corner lot on a quiet street in Echo Place. This home features a stone walkway leading up to the front porch, a two tier deck in the backyard complete with large outdoor dining area, a quiet sitting area just off the deck under a tree and a large shed with bay door. Three good size bedrooms on the main level with 4 pc bath. Large rec room in the basement with gas fireplace, basement level laundry, 3 pc bath, built in cabinets and bonus room providing plenty of storage. Triple wide driveway at the side of the house with stairs leading up the deck to the back door. Large double gates next to the driveway for added access to the backyard. (id:8999)
68 Hallmark Trail Unit# 39
Hamilton, Ontario
Step into a well-designed, well-maintained bungalow in one of the area’s most desirable communities. Just around the corner from the spectacular residents’ clubhouse, this home offers true turn-key living. Enjoy resort-style amenities including an indoor pool, sauna, hot tub, fully equipped gym, games and craft rooms, tennis and pickleball courts, bocce and shuffleboard, a putting green, and a grand ballroom that hosts lively community events. Stroll the private parkland, watch wildlife by the pond, and soak up the warm, welcoming atmosphere of this active neighbourhood. A charming front porch leads into a freshly painted two-bedroom bungalow with hardwood flooring and ceramic throughout the main living areas. The kitchen features ample cabinetry, a breakfast bar, and gorgeous stainless steel appliances. The open-concept living and dining room offers seamless access to the deck and rear yard, perfect for relaxing or entertaining. The primary bedroom includes his and hers mirrored closets and an ensuite privilege bath with separate tub and shower. A generous second bedroom doubles as a guest room, office, or den. For added convenience, the laundry is located on the main floor and the garage offers inside entry. Affordable, move-in ready (priced to move fast!), and located in a sought-after community, this home delivers the very best in carefree adult living. Located minutes to the LINC, grocery shopping and restaurants. (id:8999)
404 Montrose Street N
Cambridge, Ontario
Custom built 2019 bungalow! Located in Preston North, walking distance to St Micheal Catholic School, this home offers tons of structural and cosmetic updates. With over 2500 sq feet of total living space and 9’ ceilings heights on each level, the home offers capacity and useability; also featured on the main level are vaulted and coffered ceiling accents. The kitchen is a modern design and offers capacity with style, featuring a four person island with waterfall countertops and stainless steel appliances. It sits adjacent to the family room, in the open space along the back of the home. The focal point is a stunning contemporary feature wall with electric fireplace insert. Smart home features are integrated throughout, including over 160 LED pot lights with diming capacity, multi zone surround sound system, and programable thermostat. The balance of the main level consists of the primary suite with walkin closet and 4 pc luxury ensuite complete with body jets and rainfall glass shower, 4 pc main bathroom, second bedroom, and laundry mud room with direct access to the garage. A hardwood staircase leads to the fully finished basement offering an oversized recreation room with wet bar rough in, 4 pc bathroom, two bedrooms, one with 3 pc ensuite. The home is carpet free with porcelain and engineered flooring throughout. For maximum comfort, an in-floor heating system organized in multiple zones spans the entire home, making sure you eliminate cold basement floors. The home is also thermally superior and safe, not only is it completely cladded in stucco, providing for a higher than required R value, it also features high quality European tilt and turn windows and doors with robust locking mechanisms and electronic exterior shutters, giving you the ability to completely shut out light during daytime if desired. The house sits on a larger corner lot with a fully fenced yard, backyard deck, and double concrete driveway. A home you need to see in person to fully appreciate! (id:8999)
1569 Denison Place
Milton, Ontario
Welcome to this stunning freehold 3-storey townhome, perfectly situated in a highly sought-after neighbourhood. This modern and stylish residence blends sophistication with everyday functionality, offering an ideal layout for comfortable living. Inside, you’ll find two generously sized bedrooms, each complete with its own private ensuite, providing the perfect setup for personal retreats or guest accommodations. The spacious foyer features custom shelving and convenient inside access to the garage, adding thoughtful practicality from the moment you enter. The main living level showcases a bright and open great room, enhanced by contemporary flooring, pot lights, and a large window that fills the space with natural light. The chef-inspired kitchen is a true highlight, boasting quartz countertops, high-end stainless steel appliances, upgraded cabinetry, and a breakfast bar that flows seamlessly into the great room—ideal for both entertaining and everyday living. Adjacent to the great room, the dining area opens onto a large private terrace—perfect for morning coffee or unwinding with a glass of wine in the evening. A convenient 2-piece powder room completes this level. On the upper floor, you'll find two private bedroom retreats, each featuring a walk-in closet, luxury vinyl flooring, and beautifully appointed ensuite bathrooms with upgraded vanities and premium countertops. One of the bedrooms also offers access to a private balcony, providing an extra touch of outdoor serenity. Additional features include a built-in garage with ample storage, a private driveway, and parking for two vehicles. Floor plan and full list of upgrades attached. Don't miss this opportunity to own a beautifully upgraded home in an exceptional location. Some pictures virtually staged. (id:8999)
165 Bold Street Unit# 304
Hamilton, Ontario
Fantastic Value in the Heart of Durand! Welcome to Unit 304 at 165 Bold Street, a move-in-ready 2-bedroom, 2-bath condo in one of Hamilton’s boutique buildings. Recently freshly painted with new trim and two renovated bathrooms, this bright and spacious home features a thoughtfully updated interior. Enjoy a true open-concept kitchen, living, and dining area with seamless flow and dual access to a large balcony perfect for morning coffee or evening relaxation. The kitchen offers excellent storage and stainless steel appliances, while both bathrooms have been beautifully renovated with modern finishes. Additional highlights include in-suite laundry, underground parking (space #16), and a warm, neutral décor that suits any style. Located in the trendy Durand neighbourhood, you’ll be steps to Locke Street, Hess Village, St. Joseph’s Hospital, James Street South, public transit, and have easy access to Highway 403. (id:8999)
242 Kellogg Avenue
Hamilton, Ontario
Welcome to this beautifully crafted, never-lived-in model home that exemplifies modern luxury and thoughtful design. From the moment you step inside, you're greeted by an expansive open-concept layout that flows effortlessly throughout the main floor. Elegant wide-plank hardwood floors extend from the living area into the heart of the home—a true showpiece kitchen featuring white chef-grade appliances, quartz countertops, and a matching quartz backsplash. A sleek linear fireplace with a quartz surround adds warmth and sophistication to the main living space, perfect for entertaining or cozy nights in. The grand entryway features large-format tiles, adding both durability and style to this welcoming space. Upstairs, discover four spacious bedrooms, including two that share a convenient Jack & Jill bathroom, an additional full bath, and a luxurious primary suite complete with a spa-inspired ensuite. An upper-level family room offers additional living space and boasts a custom built-in entertainment center, ideal for relaxing or hosting guests. The fully finished 9' basement expands your living space with a large rec area, a wet bar, and a full bathroom, making it perfect for entertaining, a home gym, or multigenerational living. Don’t miss your chance to own this exceptional, turnkey home that blends upscale finishes with everyday functionality in every detail. (id:8999)
3 Shoreline Crescent
Grimsby, Ontario
Spectacular home in one of Grimsby's most prestigious neighbourhood. Almost 4,000sqft of luxury feat: hdwd on the m/flr, granite counters in the kit, & 3 upstairs bths. Sep nanny qtrs. Fully fin'd bsmt w/ lg recrm, wet bar, sauna & wksp. This home is setup perfectly for a large family, living with the in-laws, or for a person who loves to entertain. The large room sizes and huge kitchen will host the biggest family gatherings and parties. Call to book your showings today. (id:8999)
53 Myrtle Avenue
St. Catharines, Ontario
Welcome to Your Next Home on a Quiet Cul-de-Sac! This beautifully maintained property is a gem! Featuring new sidewalks, driveways, and decks, along with windows updated just 2-3 years ago and new patio door in 2023, this home offers a perfect blend of modern convenience and timeless charm. Large primary bedroom with double closets and 4-piece ensuite. Finished basement with workshop and cold cellar. The low-maintenance exterior ensures easy upkeep, leaving more time to enjoy life. New garage door installed June 2025. The condo fees include building insurance and maintenance, common elements include ground maintenance and snow removal, water, windows, doors and the roof. Nestled in a serene cul-de-sac, the location is unbeatable. You’re just moments from shopping, with easy access to highways for a stress-free commute. Whether you’re relaxing in this peaceful setting or taking advantage of the nearby amenities, this home has something for everyone. Don’t miss your chance to experience comfort, convenience, and a welcoming neighbourhood. Schedule your private showing today! (id:8999)
149 Dorchester Drive
Grimsby, Ontario
Welcome to prestigious Dorchester Drive in Grimsby facing the beautiful Niagara Escarpment, So much larger than it appears with 3241 sq' of living space! Featuring a full IN-LAW APARTMENT in the lower level with a private walk out to the backyard & convenient concrete walkway from the front. This well maintained home has great curb appeal with lush gardens & inground sprinklers front & back, numerous updates throughout making it completely move-in ready. Upon entering the main level you are greeted with a 2 storey foyer with a large front facing living/dining room with hardwood floors, an updated kitchen with granite counters, stainless appliances & a garden door leading to a large backyard covered deck(2025), a family room with hardwood floors & gas fireplace, 2 pc bathroom, large primary bedroom complete with a walk-in closet and 4 pc ensuite, large laundry/mud room leading to the garage. Upstairs are 2 generous sized bedrooms and a 4pc bathroom. The very bright basement level has a brand new spacious white kitchen, living/dining room, den with gas fireplace, 1 bedroom + office both with closets, a 3pc bathroom and its own laundry room. This fresh lower level apartment has a private garden door leading to a backyard concrete patio and an extra interior stairway leading into the garage. This 4 bedroom, 4 bathroom, 2 kitchen home is perfect for a growing family with senior parents, adult children, hosting out of town guests or potential rental income. This house is much larger than it appears, nestled in front of the Niagara Escarpment in the quaint town of Grimsby with quick QEW access for an easy commute. Including a complimentary 1 Year Safe Close Home Systems and Appliance Breakdown Warranty for the Buyer with Canadian Home Shield** (Some conditions & limitations apply - call for details) (id:8999)

