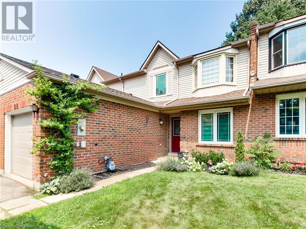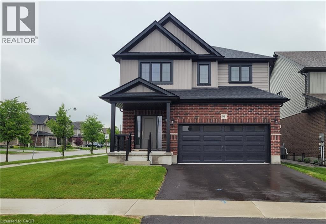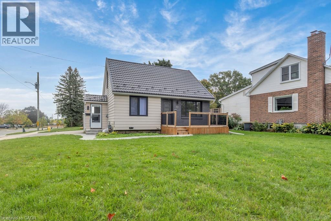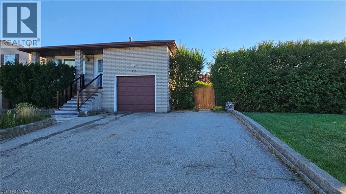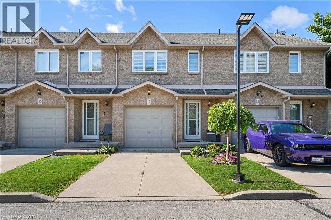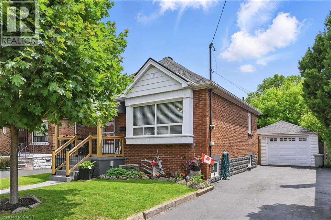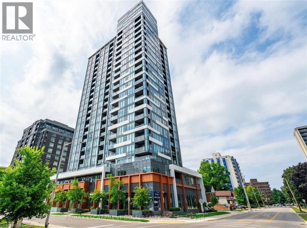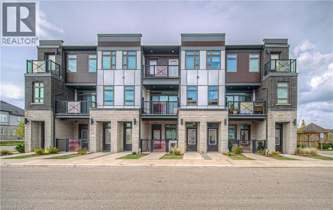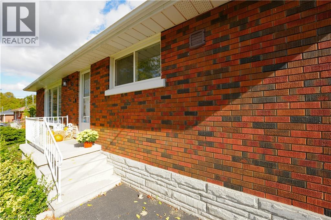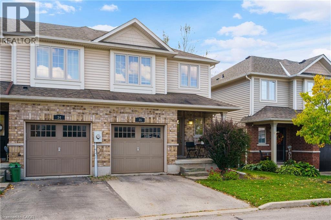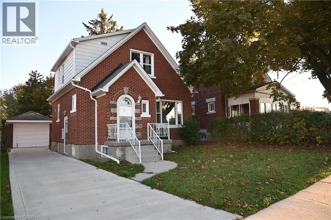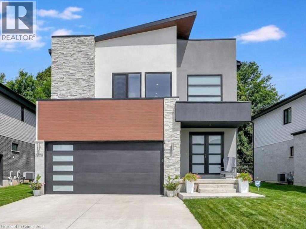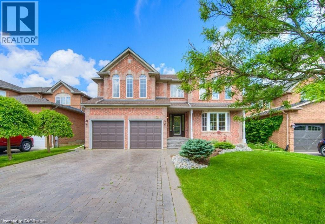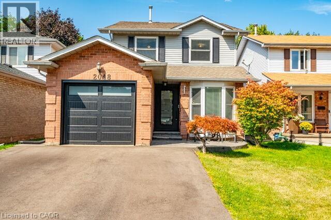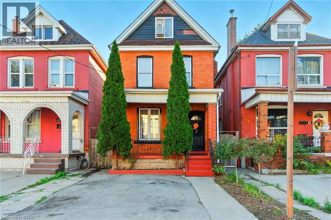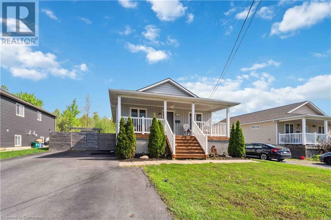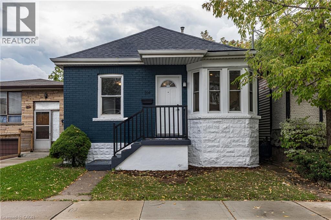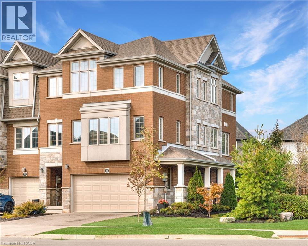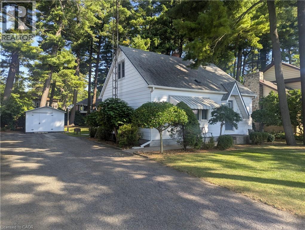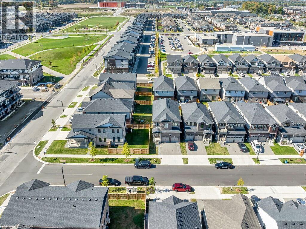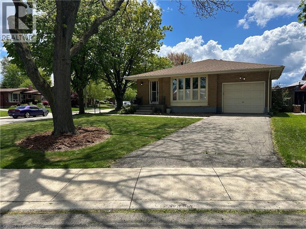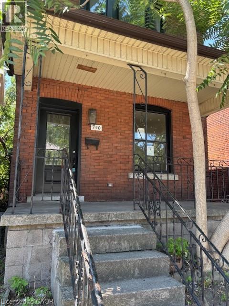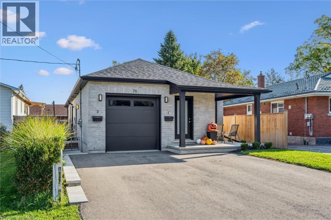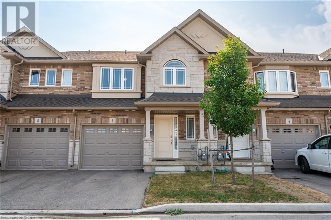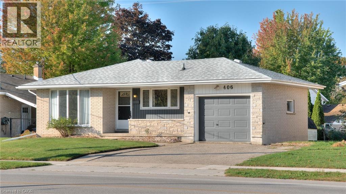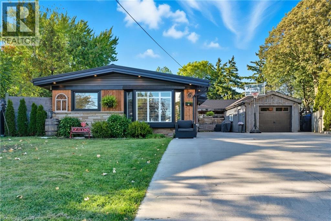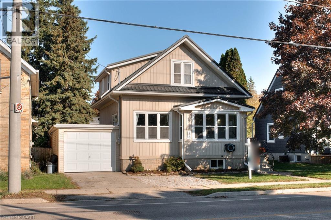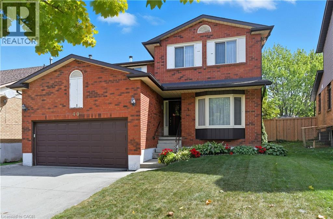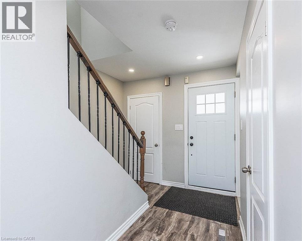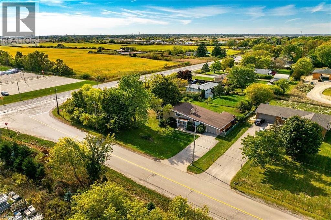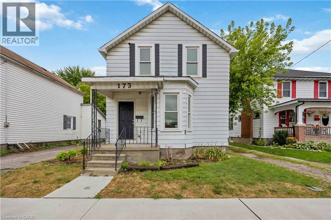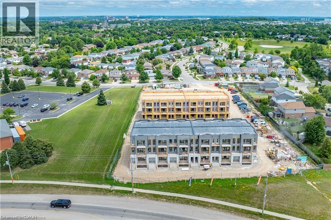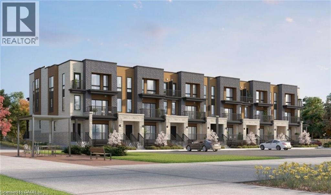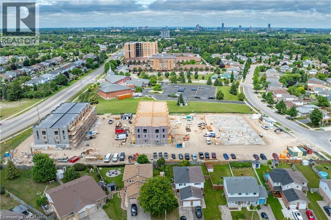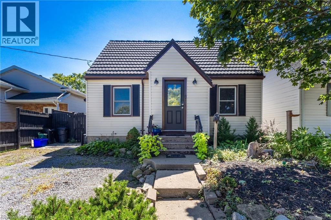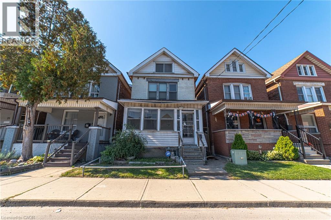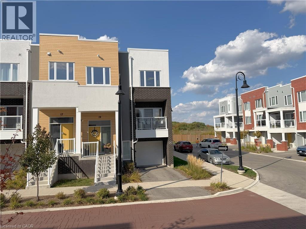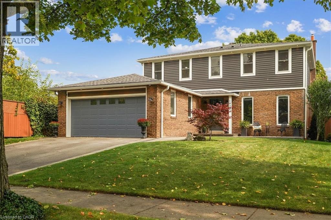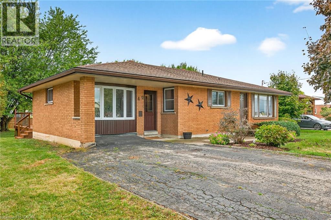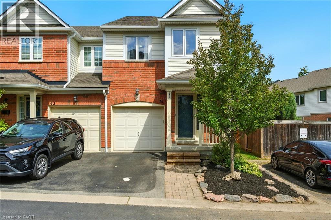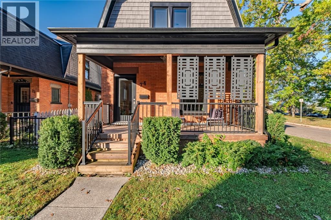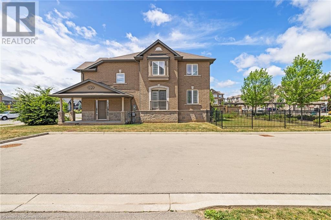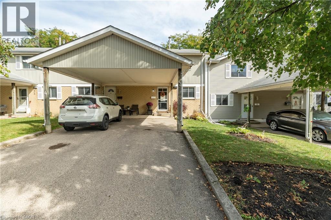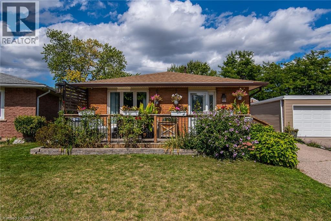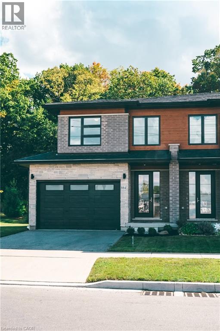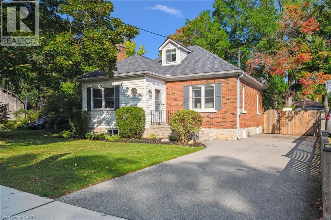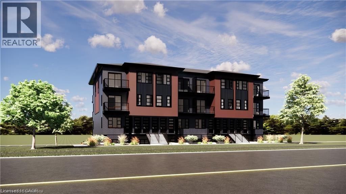22 Hedgelawn Drive
Grimsby, Ontario
Move right in to this beautifully renovated freehold home in a family-friendly neighbourhood. Featuring 3 bedrooms, 3 bathrooms, a finished basement, and an attached garage, this home has it all. The open-concept layout is bright and modern, perfect for family living and entertaining. Located close to excellent schools, this affordable home is ready for you to enjoy from day one. Don’t miss this opportunity (id:8999)
94 Isaac Street
Elmira, Ontario
Price Improved and backyard fence installation in progress. BRAND NEW and ready for quick possession! Built by Claysam Homes, this open concept Two storey home backing on to Riverside school offers 9' ceilings with 8' interior doors on the main floor and quartz countertop for the kitchen. Upstairs features a loft area, spacious Master bedroom with large walk in closet and luxury Ensuite. This home has many upgrades included such as hardwood flooring throughout the main floor, upgraded ceramic tile in bathrooms and laundry, kitchen island with breakfast bar and furniture base detail, oak stained stairs with rod iron spindles to the second floor, custom glass swing door in ensuite bath, and so many more! Interior features and finishes selected by Award winning interior designer Arris Interiors. Contact us today to arrange your appointment to tour this home before this opportunity is gone. Limited time promotion - Builders stainless steel Kitchen appliance package included! (id:8999)
53 Duke Street
Elmira, Ontario
Welcome to 53 Duke street. A beautifully updated 3-bedroom, 2-bathroom home nestled in the vibrant and family-friendly community of Elmira. There is updated flooring throughout and a renovated kitchen on the main floor with quartz countertops, and stainless steel appliances, and a beautiful gas fireplace. Upstairs, you'll find spacious bedrooms with ample natural light, while the fully finished basement offers incredible flexibility. Complete with a second full kitchen, the lower-level granny suite is ideal for multigenerational living, rental income, or an in-law setup. Outside, you have a new concrete patio with a detached heated garage and a new metal roof that was put on in 2019 (id:8999)
110 Abbot Drive
Hamilton, Ontario
Wonderful opportunity to live in Hamilton's east mountain in a spacious home close to all amenities. 110 Abbot Drive is a raised bungalow with legalized second basement unit. Yes, Duplex Dwellings Approved by City of Hamilton. Updated upper unit has 3 bedrooms, 1 full bath and kitchen. Professionally finished separated basement unit has 2 bedrooms, 1 full bath and full size kitchen. Both units have its own laundry and separate entrances. Just a short walk is Limeridge Mall, Fortinos, Limeridge Medical Centre, Walmart, Linc HWY, quick access to downtown, many schools and parks are walking distance from this lovely family home. Take the trip over to see 110 Abbot Drive you'll be glad you did. Next thing you know you'll be moving in and enjoying the extra rental income from the second unit. (id:8999)
1809 Upper Wentworth Street Unit# 14
Hamilton, Ontario
Welcome to this beautiful 2-storey townhome featuring 3 bedrooms and 3 bathrooms. The open-concept main floor is bright and inviting with large windows and a modern kitchen with stainless steel appliances. Upstairs, the spacious primary suite offers both his and hers closets along with a private ensuite. The finished basement provides plenty of extra living space, ready for your personal touches. Enjoy added privacy with California shutters throughout, and no rear neighbours, backing onto a park. Looking for turn- key living? The home can be purchased fully furnished—just bring your suitcase and settle right in! Condo fees cover water, grass cutting, main road snow removal, exterior maintenance, and building insurance for worry-free living. Condo fee does not include driveway snow removal, street only. Ideally located close to all amenities and highway access. All you have to do is get the key—book your showing today!! (id:8999)
105 Weir Street S
Hamilton, Ontario
This sunlit 3-bedroom bungalow, tucked away on a quiet cul-de-sac in a family-friendly Hamilton neighbourhood, offers the perfect balance of lifestyle and income potential. Upstairs, the open-concept living space features large windows, modern upgrades, and fresh finishes throughout—creating a bright, inviting atmosphere. The home has been freshly painted inside and includes a beautifully updated front porch and a covered back deck, ideal for relaxing or entertaining year-round. Downstairs, a fully finished and soundproofed 1-bedroom suite with a private entrance provides flexibility for multi-generational living, in-law accommodation, or potential rental income. Recent upgrades include a new electrical system, furnace, and updated roof—bringing peace of mind and long-term efficiency. The exterior offers just as much functionality, with a 3-car private driveway and an oversized detached garage—perfect for parking, extra storage, or use as a hobbyist’s workshop. Whether you’re investing for the future, downsizing into equity, or purchasing your first home with built-in mortgage support, this property checks every box. With 3 bedrooms, 2 bathrooms, 2 full kitchens, and thoughtful upgrades throughout, this fully detached home is located just steps from parks, schools, shopping, and quick highway access via the 403. Whether you're house hacking, hosting, or holding for the long term, this home delivers stable value, modern comfort, and future upside—all within a peaceful pocket just beyond the GTA hustle. (id:8999)
500 Brock Avenue Unit# 404
Burlington, Ontario
Stunning 1-bedroom plus den with amazing Lakeview. This condo featuring hardwood flooring, modern finishes, extended countertops with Fisher & Paykel appliances, custom cabinetry and floor to ceiling windows that flood the interior with natural light. Off of the living room is a den, ideal for home office. Bedroom has access to the balcony and built in wardrobe. Includes one underground parking space & one storage locker. Building amenities include: Roof top lounge & BBQ area, party room, state of the art fitness centre, guest suites, & 24 hour security. Close proximity to the waterfront, parks, banks, grocery stores, downtown shops, restaurants, Mapleview Mall and easy access to all major highways & transit. Must See! (id:8999)
155 Thomas Slee Drive Unit# 1f
Kitchener, Ontario
Welcome to 1F-155 Thomas Slee Drive! This meticulously maintained stack townhouse in the highly sought-after Doon Community is sure to impress. This move-in ready home offers the perfect blend of style, comfort and convenience. On the main level, you will find a spacious kitchen with stainless steel appliances and tons of cabinets, stylish quartz countertops and a large island - perfect for entertaining. The living room has access to an oversized patio door leading to a private terrace perfect for relaxing. Upstairs, you will have two spacious bedrooms both with access to a private balcony. The primary bedroom has a walk-in-closet and a 3-piece ensuite. The top floor also has a main bath and a conveniently located laundry room. This home combines modern finishes with a thoughtful layout perfect for professionals, couples and young families to enjoy everything Doon has to offer. Located within steps of Groh Park, Groh P.S trails, 401, restaurants and everyday amenities! Book your showing today! (id:8999)
53 Freeman Avenue
Guelph, Ontario
Beautifully renovated 4-bedroom, 2-bath home in desirable Riverside Park! This charming property features a stylish kitchen with quartz countertops and a built-in breakfast bar, freshly painted interiors, and a bright open layout. The finished basement with a separate entrance offers great potential for in-law or guest suite use. Enjoy the private backyard oasis complete with an inground pool and cabana — perfect for entertaining or relaxing. Conveniently located close to schools, parks, shopping, and all amenities. (id:8999)
222 Fall Fair Way Unit# 35
Binbrook, Ontario
Welcome to this bright and stylish ‘Rodeo’ model by Branthaven. This 3-bedroom, 2.5-bathroom end-unit townhome features a bright and airy open-concept main floor and is designed for easy living and entertaining. The kitchen offers plenty of space and storage, and beautiful sightlines, with a sliding door that opens to one of the larger backyards in the complex. The backyard features turf and patio stones for a lovely seating area where you can sit and enjoy the charming pond feature. Fire up the BBQ with your natural gas hookup and enjoy effortless outdoor living! Upstairs, you’ll love the convenience of second-floor laundry and 3 spacious bedrooms. The large primary suite impresses with a wall of closets and a 4-piece ensuite bath. The full unfinished basement offers excellent storage or the potential to create even more living space to suit your needs. Complete with an attached garage with home access, recent updates: new carpeting on the stairs and upper level (2025), A/C (2020), and newer appliances: dishwasher, washer, and dryer (2023), this home is move-in ready and made for modern life. Bright, fresh, and beautifully cared for; this one truly feels like home. (id:8999)
185 Highland Road W
Kitchener, Ontario
Welcome to 185 Highland Road W, a delightful all-brick 1.5-storey home tucked away in the sought-after Victoria Hills neighborhood of Kitchener. With over 1,550 sq. ft. of living space, this home blends charm, comfort, and practicality. Hardwood floors flow throughout, and the freshly painted interior makes it truly move-in ready. The main level offers a bright and functional layout: a warm and inviting living room overlooking the front yard, a dining room with sliding glass doors that open to the backyard, and a cheerful kitchen perfect for preparing family meals or entertaining friends. Upstairs, you’ll find two spacious bedrooms and a full four-piece bathroom, creating a cozy retreat for rest and relaxation. The finished lower level expands your living space with a large recreation room anchored by a cozy gas fireplace, a versatile bonus room ideal for a home office or den, an updated four-piece bathroom, and a convenient laundry area. New furnace and A/C installed in 2024. Step outside and enjoy the lifestyle this property offers. The detached single-car garage and concrete driveway provide parking for up to four vehicles, while the oversized back deck is perfect for summer dining, weekend barbecues, or quiet evenings under the stars. Located in a family-friendly community, you’re just steps from schools, parks, shopping, and everyday amenities, as well as minutes from the Waterloo Regional Health Network Hospital. Whether you’re a first-time buyer searching for the perfect starter home or an investor looking for a solid opportunity, this property has it all. For the Investor: This property is R3 zoned with a deep lot, which allows for Additional Dwellings. Buyer to conduct their own due-diligence. (id:8999)
2208 Red Thorne Avenue
London, Ontario
PREMIUM FOREST LOT! No rear neighbours! This elegant beauty in the highly desirable Foxwood Crossing neighbourhood of Lambeth, backs on to green space full of deer, birds, chipmunks and all kinds of wildlife. This home offers a unique European design from its curb appeal, to the kitchen design to the windows which tilt or fully open. With nearly 2900 sq ft above grade, plus over 1000 finished sq ft below grade, this home is suitable for extended or blended families. Tons of natural light flood the home which has 4 large bedrooms, 3.5 bathrooms, a chef’s kitchen with floor to ceiling cabinetry, premium appliances and an extended counter-top offering a double sided island. An eat-in breakfast area and a separate dining area, make it perfect to host all of your family gatherings. Main floor is also home to a 2- piece bath, laundry room and garden door to the backyard, which backs on to the tranquil and peaceful treed lot. Upstairs there are 4 bedrooms, a full 4 piece bathroom, a linen closet and a large loft area for your home office. The primary bedroom has its own 4-piece ensuite and a walk-in closet. The newly finished basement level offers a large rec room, which can easily accommodate 2 or 3 bedrooms. A 3- piece bathroom and a rough in kitchen area complete this level. You'll also find additional perks such as smart speakers throughout and fully wired HDMI. Flexible closing date. All Expressions of interest will be considered. (id:8999)
24 Canning Crescent
Cambridge, Ontario
This property offers an oasis like backyard with 5 bedrooms, 4 baths, almost 4200 sq. ft. of living space with top finishes throughout The exterior features a sprinkler system, professionally landscaped throughout, fully fenced large backyard features a large cedar deck, granite interlocking stone patios and walkways, fully automated with remote control salt water pool & hot tub with water fall, jets & lights, water is heated by both gas heater and solar panels on roof, and a large pine shed for pool equipment and storage. The interior of this home is beyond impressive! extremely bright due to the large windows, carpet free, freshly painted in designer colours, also modern lights and custom sheer/opaque blinds installed throughout; The main floor features a grand open to above foyer, very large formal living room, formal dining room, family room with Brazilian sherry hardwood & corner gas FP, beautiful maple custom kitchen with granite counters, stone back splash, high end SS appliances (a built in oven built in steamer oven, 4-door fridge, gas cook top, upright freezer, dishwasher), breakfast area with built-in and mounted TV, main floor laundry room, high end tile floor in foyer, laundry, kitchen and baths. Going upstairs, prepare to be impressed with the solid hardwood circular staircase with modern wrought iron spindles. The upper floor offers top shape hardwood floors in all 4 very good size bedrooms, one of which is the master suite, truly fit for a king especially with the 5 piece ensuite bath and walk in closet, one of the largest master suites around! there is also a 5piece bath on the upper floor. The finished basement really adds to this beautiful home, open yet efficient floor plan resulting in very good size Rec room, Games/bonus room, and extra bedroom/office, 3 piece bath and a kitchenette, also the beautiful luxury vinyl plank floor and modern paint makes it perfect for entertaining. Updated roof, furnace, Heat pump, water softener. (id:8999)
2048 Chrisdon Road
Burlington, Ontario
Discover stylish family living in Burlington's coveted Headon Forest. This beautifully updated two-storey home offers 1,342 sq. ft. of thoughtfully designed space, freshly painted throughout and complemented by new carpeting on the upper level. The main floor welcomes you with engineered hardwood floors in the living and dining rooms, where large windows fill the space with natural light. The extended kitchen is a highlight, featuring granite countertops, custom cabinetry, and a bright breakfast nook-perfect for casual meals or morning coffee. A convenient powder room completes the level. Upstairs, three bedrooms and two bathrooms provide comfort and privacy, with the primary suite offering generous closet space. The professionally finished basement expands your living options with a spacious rec room and flexibility for a home office or playroom. Step outside to a private, landscaped yard with an oversized deck overlooking mature greenery-ideal for entertaining or unwinding. Set on a quiet, family-friendly street, this home is steps to parks, trails, and top-rated schools. Headon Forest is loved for its mature trees, welcoming spirit, and everyday conveniences, with shopping, dining, highways, and GO Transit minutes away. A move-in ready home in one of Burlington's most sought-after neighborhoods-book your private showing today. (id:8999)
44 Holton Avenue N
Hamilton, Ontario
A bright and spacious home in a family friendly neighbourhood! This century home boasts 3 bedrooms on the second floor and a large, finished loft/bedroom on the third floor. There is a separate dining room and the kitchen has direct access to the private back porch and patio. This home is freshly painted, clean and ready to move in. It has 2 convenient parking spaces. Plan a visit soon. (id:8999)
246 Martin Street
Welland, Ontario
Beautiful 4 Bedroom 2 Bath Raised Bungalow Built in 2016 with Finished Basement with over 1,900 sq. ft. of stylish living space and No Rear Neighbours! Welcoming spacious covered front porch perfect for the morning coffee. Main floor features an open concept floor plan with bright kitchen with tons of cupboard space, walkout to private spacious rear yard overlooking green space with patio perfect for entertaining. High and bright lower level with large above grade windows. Huge rec room with fireplace and custom stone feature wall and huge storage and laundry room. Repaved 8 car driveway, new fence with a gate leading to the wonderful backyard oasis with no rear neighbors on oversized lot, gazebo with lighting for the warm summer nights and hot tub! Nothing left to do just move in and enjoy!!! (id:8999)
164 London Street N
Hamilton, Ontario
Welcome to 164 London Street North, a beautifully renovated bungalow in the heart of Hamilton’s sought-after Crown Point neighbourhood — just steps from the vibrant Ottawa Street shopping district, known for its local restaurants, trendy cafes, and artisan shops. From the moment you step inside, you’ll feel at home. The bright, open living space is filled with natural light from the large bay window, highlighting the soft neutral tones and stylish finishes throughout. The seamless flow into the modern kitchen creates a perfect space for both everyday living and effortless entertaining. Featuring two spacious bedrooms and two bathrooms, this home offers comfort and convenience with a modern touch. Every detail has been thoughtfully updated — simply move in and start enjoying the lifestyle this home offers. The lower level provides plenty of room for additional living space, efficiently Designed to offer maximum storage. Outside, enjoy a private backyard and the welcoming community feel that makes Crown Point one of Hamilton’s most loved neighbourhoods. Public transit is only a few steps from the front door. All appliances are brand new. Roof 2025, furnace & A/C 2025. Plumbing 2025, electrical 2025. (id:8999)
41 Sportsman Hill Street
Kitchener, Ontario
Welcome to 41 Sportsman Hill Street! A bright, modern 3-bed, 2.5-bath end-unit freehold townhome situated on a rare oversized 51 x 121 foot deep corner lot in Doon South. With 2,063 sq. ft. of bright modern space, 3 Beds, 2.5 Baths, finished double car garage as an indoor gym offers an extra 352 sq ft of space, a spacious, fully-fenced backyard, it offers the peace & privacy of a detached home. Check out our TOP 6 reasons this home could be the one for you:#6: PREMIUM CORNER LOT: The backyard, paired with a bonus side yard, provides the privacy & freedom of a detached home. With mature landscaping, plenty of room to play or entertain, a walkout to the second-level deck, this property truly maximizes both sunshine & space.#5: BRIGHT MODERN INTERIOR: The carpet-free layout flows effortlessly from the sunlit living room to the dining area, through the kitchen, & out to your second-level deck — perfect for indoor-outdoor living. Plenty of pot lights, updated light fixtures, & a convenient powder room complete the freshly painted space, which is just waiting for your personal touch.#4: EAT-IN KITCHEN WITH WALKOUT: The tasteful kitchen combines form & function, with S/S appliances, quartz countertops, bright white cabinetry, subway tile backsplash, & an island with breakfast bar seating. #3: BEDROOMS & BATHROOMS: Upstairs, you’ll find three spacious bedrooms — including a primary suite complete with a walk-in closet & a private 3-piece ensuite with shower. The two remaining bedrooms are bright & share a modern 4-piece bath with a shower/tub combo.#2: FLEXIBLE LOWER LEVEL: The entry level adds everyday convenience with direct access to the garage, a dedicated laundry area, & a versatile bonus room. #1: SOUGHT-AFTER DOON SOUTH: Doon South continues to be one of Kitchener’s top neighbourhoods. You’re minutes from the 401, with excellent schools, parks, nature trails, grocery stores, & nearby shopping. It's ideal for commuters, families, & professionals alike. (id:8999)
55 Wilson Avenue
Delhi, Ontario
Great starter on a very large lot in The Pine and now a new mortgage rate and price, NOW IS THE TIME! You read that right, this excellent craftsmanship 1 1/2 storey, three bedroom, single bath features immaculate gleaming hardwood floors, partial open concept kitchen to dinette and a big family sized recreation room. The cozy family room is perfect for you to host the next gathering with room to spare. The massive yard is ready for you to bring all your plans to make it your own with loads of room for ALL the plans. All of this on a quiet family friendly street in the highly sought after Pines subdivision. So many great family memories have been made here but the time has come for you to make new ones with your family. Don't wait as this one is priced to be sold. (id:8999)
640 Florencedale Crescent
Kitchener, Ontario
Welcome to your dream home in the Heart of Kitchener's most sought-after Huron Park neighbourhood. This meticulously maintained Detached property boasts of 3600 sq ft of beautiful finished living space with a Builder Finished Basement with Separate Entrance Through Garage, 1 BR, An Office, 3pc Bath, Separate Laundry Owner Add Ons : Kitchen. Upgraded Coffered Ceilings with 10 Ft Height & 8 Ft Tall Doors on Main Floor & 9 ft Ceilings on 2nd Floor. A Functional And Open-Concept Layout Transitioning Each Room Beautifully. This Home's Main Floor Features High End Coffered Ceilings. A Bright Chef's Kitchen Including Stainless Steel Appliances, Walk-In Pantry, Quartz Countertop, Upgraded Backsplash, Extra-Extended Breakfast Bar And An Eat-In Kitchen/Breakfast Area Overlooking The Great Room. There's Plenty Of Room For Your Family To Grow With 4 Spacious Bedrooms Upstairs. You'll Find Yourself A Sun-Filled Primary Bedroom Featuring A Large W/I Closet & A 5-Pc Primary Ensuite. The generously sized Bedroom 4 is like a 2nd Master Bedroom also offers a W/I Closet and a 3-PcEnsuite, while a Separate 3-Pc Bathroom Shared Walk-Through Jack-n-Jill between Bedroom 2 & Bedroom 3. This Remarkable Home Offers Lots of Upgrades. Original Owner spent $$$$$$ in Upgrades with the builder. Nestled in a quiet enclave, this home offers the perfect balance of Luxury and Convenience, with Schools, Parks, and Shopping just moments away. Don't miss your chance to call this home. schedule your showing today! A Must See..!! (id:8999)
2 Melody Court
Hamilton, Ontario
Welcome to 2 Melody Court! Situated on the corner of a family friendly cul-de-sac, you won't find a better place to begin the next chapter of your life. Cared for by its original owners, this home embraces the surrounding natural green space with sizable backyard complimented by mature trees. Inside, you will find a large living and dining area perfect for entertaining, relaxing or just enjoying some quality family time. Following through you will find the updated eat-in kitchen with ample cabinet space to spare. The upper level is home to the primary bedroom as well as another sizable bedroom and a 4-piece bath. Down from the main floor are two more bedrooms as well as a 2-piece bath. The recently finished basement (2025) boasts ample space for a recreation room with an office or living room, among many possibilities. The basement has been fully waterproofed (2025) providing a clean, dry and worry-free space for years to come. Out back you will find a large south facing backyard embracing all the afternoon sun, along with access to the garage. Upgrades include a 200-amp service electrical panel, and the attached garage is prewired for your electrical vehicle (EV) charging station along with three car parking. Melody has all the convenient amenities available within walking distance including schools, public transit, shopping, and easy access to the highway for work or leisure. Come by and see your future home! (id:8999)
750 Cannon Street E
Hamilton, Ontario
This 3-Bedroom, 1-Bathroom home, located near the heart of Hamilton, is ready for some TLC to restore it to its former charm. Featuring updated flooring throughout and a bright, open-concept main floor, this property still holds plenty of potential. Custom-built stairs lead to the three bedrooms and bathroom on the second level. Centrally located with a single-car garage built by the City of Hamilton. Full, unfinished basement offers a great opportunity for your finishing touches. A perfect project to bring this home back to its updated look! (id:8999)
76 South Drive
Kitchener, Ontario
Stunning and newly built, this modern bungalow duplex is ideally located within walking distance to St. Mary’s Hospital and offers two fully self-contained units, each with its own private entrance, separate backyard, and utilities. The main floor features 3 bedrooms and 2 full bathrooms, an open-concept layout, and a sleek modern kitchen with high-end finishes, quartz countertops, and stainless steel appliances. The equally impressive basement unit includes 3 bedrooms, 2 full bathrooms, and soaring 9-foot ceilings that create a bright, open feel. Both units are thoughtfully designed with stylish finishes and in-suite laundry, making this property perfect for multi-generational living, rental income, or live-in-one, rent-the-other flexibility. A rare opportunity to own a legal duplex in a prime location—turnkey, versatile, and built to the highest standards. (id:8999)
6 Loon Lane
Hamilton, Ontario
Welcome to 6 Loon Lane — a stylish 2-storey freehold townhome nestled in the heart of Stoney Creek’s vibrant and family-friendly Summit Park community. With over 1,500 sq. ft. of modern living space, this home features an open-concept main floor with rich flooring, oversized windows, and a bright, functional layout perfect for everyday living and entertaining. The upgraded kitchen is a standout with sleek grey cabinetry, quartz countertops, stainless steel appliances, and an oversized island with seating. The combined living and dining space offers seamless flow with patio doors opening to a fully fenced backyard — ideal for summer BBQs and play. Upstairs, you’ll find 3 generously sized bedrooms including a serene primary retreat with a walk-in closet and 3-piece ensuite, and an additional 4-pc bathroom. Enjoy direct garage access, a spacious unfinished basement with potential, and a location that’s just steps away from parks, trails, schools, and major shopping centers. There’s even a playground right around the corner! This move-in-ready home is perfect for first-time buyers, growing families, or investors. Don’t miss your chance to live in one of Stoney Creek’s most desirable pockets! (id:8999)
406 Franklin Street N
Kitchener, Ontario
Welcome to 406 Franklin Street North — a charming, solid-brick bungalow in Kitchener’s sought-after Stanley Park area! This meticulously maintained 3+1 bedroom home offers 1,812 sq. ft. of finished living space and a separate basement entrance with in-law suite potential. Enjoy bright, open living areas, a spacious kitchen, and a fully finished lower level perfect for family gatherings or guests. The private, tree-lined yard and covered front porch add to the home’s inviting curb appeal. Ideally located close to schools, parks, shopping, transit, and highway access — this property blends classic charm with unbeatable convenience. Don’t miss your chance to make this beautiful home yours! (id:8999)
17 Carmen Avenue
Hamilton, Ontario
Beautifully updated home backing onto Macassa Park! Features newly renovated bathrooms (incl. oversized shower), bright open-concept layout, and a 21ft above-ground pool (2020). The large brushed concrete driveway fits up to 6 cars and leads to an impressive L-shaped detached garage/workshop (2 sections, each 14x20’) with 13ft ceilings, natural gas heat, 100amp service, car hoist, spray foam insulation, and metal roof (2015). Windows replaced in 2018. Move-in ready with exceptional indoor-outdoor living! (id:8999)
33 Bloomingdale Road N
Kitchener, Ontario
33 Bloomingdale Rd N - Charm, Character & Modern Comfort. Welcome to this beautifully refinished 2-bedroom home where timeless character meets modern updates. Enter through the spacious, refinished sunroom-a functional and flexible space perfect for any family. Inside, you'll find an abundance of natural light, and an open concept living space recently finished with stunning blonde vinyl flooring throughout. Every inch of this home has been thoughtfully designed and utilized-from the original trim to the butlers pantry to the custom built-in closets and stylishly updated bathroom. On the upper floor you will find two large bedrooms, bonus nooks and a bathroom! The home features a durable metal roof built to last a lifetime, along with an attached single car, drive-through garage-perfect for parking, storage, or hobby space. Set on a rare extra-large 50 x 133 ft lot, the outdoor potential is endless. Whether it's entertaining, gardening, there's room to make it your own. This home has been meticulously cared for with all the major items new and ready to go! Located just minutes from Kitchener, Waterloo, and with quick access to major highways, 33 Bloomingdale Rd N combines small-town charm with unbeatable convenience. This is a move-in ready gem you won't want to miss! (id:8999)
40 Gatestone Drive
Stoney Creek, Ontario
Welcome to this 4-bedroom, 2.5-bathroom family home, perfectly situated in a sought-after neighbourhood on a premium lot backing onto greenspace. Lovingly maintained by the same family for over 25 years, this home offers incredible potential to become your forever home. The main floor has a practical and family-friendly layout designed for both everyday living and entertaining. It features a bright eat-in kitchen, a separate dining room, a comfortable living room, and a spacious family room ideal for gatherings. A convenient powder room and a side entrance leading into the mudroom/laundry area add functionality. Sliding doors open to a large private backyard, with no rear neighbours, perfect for entertaining, future landscaping projects, or even adding a pool. Upstairs, the generous primary suite features a large closet and an ensuite bathroom with a separate shower and jet tub. Three additional well-sized bedrooms and another full bathroom complete the second floor, offering plenty of space for the whole family. The finished lower level expands the living space with an additional bedroom and a large recreation room and ample storage, offering excellent potential for a secondary unit with its own separate entrance. This makes the home not only a fantastic family property but also a smart investment opportunity. With a double-car garage, all brick, bright airy spaces throughout, and a premium lot offering peace and privacy, this home checks all the boxes. Located in a desirable neighbourhood with excellent schools, parks, and amenities nearby, it offers the perfect blend of comfort, convenience, and opportunity. Don’t miss the chance to make this property your own! (id:8999)
91 Madoc Drive
Brampton, Ontario
Stunning fully renovated Semi Detached With High End Upgrades Offers 3 Bedrooms plus 1 Bedroom Finished basement W/Side Entrance. Open Concept Living/Dining Rooms W/Laminate Floor, Pot Lights, Walk Out To Wooden Deck, Kitchen With Porcelain Floor, Quartz Counters, Back Splash, S/S Appliances, Breakfast Area W Bay Window. Stained Stairs, Wrought Iron Railing, Sun Filled Windows, Spacious Master Bedroom, Good Size 2nd & 3rd Bedroom W/ Built In Closet. perfect Ideal home for 1st time Buyer's or investor's. (id:8999)
5 Third Road E
Stoney Creek, Ontario
Welcome to beautiful side-split at 5 Third Road E, Stoney Creek. A rare opportunity to own unique property in rural Stoney Creek by escaping city traffic, while staying just minutes from city conveniences. Gorgeous home features 3 + 1 bedrooms with hardwood flooring, kitchen, dining room, living room, 2 full bathrooms, humongous family room with fp. Unfinished basement awaits for new buyer and their tasteful touches. Step outside to humongous family friendly side/back yard, with large covered sitting area for enjoyment and entertainment of summer days/nights. Standout feature of this property is huge corner lot. Endless possibilities are here. Property offers the ideal combination of function, comfort, and accessibility. Single car garage with driveway up to 5 cars. Call today to make this versatile, family oriented property your own! 173x131 (irregular lot). RSA (id:8999)
173 Brock Street S
Sarnia, Ontario
This beautifully renovated 2-storey home is perfect for families,first-time buyers, or investors. With 4 spacious bedrooms and 2 full bathrooms, it offers the ideal balance of comfort and functionality.The thoughtful layout includes a main floor bedroom, 3 piece bath, andmain floor laundry, while the second floor boasts 3 additional bedrooms and a 4-piece bath.The modern kitchen features brand-new appliances, a large island for entertaining, and stylish finishes that blend practicality with elegance. The bright, inviting living room offers plenty of natural light and space to relax. Step outside to enjoy a large back deck and a private fenced yard perfect for family gatherings, pets, or summer barbecues. Located within walking distance to downtown Sarnia and the beautiful waterfront, this home is truly move-in ready and waiting for its next owners. An ideal homestead for those from out of area seeking to move for something more affordable; in this case without having to make sacrifices on owning a sizeable home with ample bedrooms, living space and a functional outdoor space with large yard. Sarnia offers many green spaces and waterfont parks and spaces on Lake Huron and Lake St.Clair. Experiencing year over year growth, this growing City continues to offer more and more ammenties and more opportunity! (id:8999)
525 Erinbrook Drive Unit# C062
Kitchener, Ontario
1 Year Free Condo Fee credit!!!! Welcome to the Renee, a modern 1392 sq. ft. second and third floor unit in the Stacked Condo Townhomes at the Erinbrook Towns! This unit offers 3 bedrooms, 1.5 bathrooms, and a dedicated parking space. The second floor features an open-concept living room, a modern kitchen with a dinette, and a powder room. Enjoy the covered balcony for outdoor relaxation. The third floor includes a principal bedroom, two additional bedrooms, and a main bathroom. Stunning quality finishes including an appliance package. These units are ENERGY STAR® certified and a Bell Internet Package is included in Condo Fees. If you enjoy a lock-and-go lifestyle with little to no maintenance, then a condo villa is perfect for you! Say goodbye to shoveling snow and mowing the lawn, and spend more time doing what you love most. First-time Homebuyer Depost plan avaiable for qualifying purchasers! *Colour selections/finishes/upgrades have been selected by our award-winning design team and are reflected in the pricing. Please reach out to the Salesperson for more information. (id:8999)
525 Erinbrook Drive Unit# B039
Kitchener, Ontario
1 Year Free Condo Fee credit!!!! Welcome to the Aliya, a modern 1368 sq. ft. second and third floor unit in the Stacked Condo Townhomes at the Erinbrook Towns! This unit offers 2 bedrooms, 2.5 bathrooms, and a dedicated parking space. The second floor features an open-concept living room, a modern kitchen with a dinette, and a powder room. Enjoy the covered balcony for outdoor relaxation. The third floor includes a principal bedroom with an ensuite and walk-in closet, an additional bedroom, and a main bathroom. Perfect for those who love a lock-and-go lifestyle — say goodbye to shoveling snow and mowing lawns, and spend more time doing what you enjoy most! Located close to shopping, restaurants, parks, and more, the Bobby combines comfort and convenience in an established, vibrant community. These ENERGY STAR® certified homes also come with an appliance package and a Bell Internet Package included in your Condo Fees. Please note: This is a pre-construction project — there are no completed units available to view yet. First-Time Homebuyer Deposit Plan available for qualified purchasers! Colour selections, finishes, and upgrades have been curated by our award-winning design team and are reflected in the pricing. Contact the Sales Representative for full details. (id:8999)
525 Erinbrook Drive Unit# B033
Kitchener, Ontario
Limited Time Promotion Includes: 1 Year Free Condo Fees, Free Bell Highspeed Internet and 4 Appliances !!! Welcome to the Bobby — a spacious Two-Over-Two Stacked Condo Townhome in the vibrant Erinbrook Towns community in Kitchener! This thoughtfully designed pre-construction home offers 2 bedrooms, 1.5 bathrooms, and a dedicated parking space. The ground floor features a bright open-concept living room and modern kitchen, a convenient powder room, and access to a covered balcony — perfect for outdoor relaxation. Additional highlights include a covered porch entry and extra storage space. The lower level includes a spacious principal bedroom, a second bedroom, a full main bathroom, plus laundry, utility, and storage areas. Perfect for those who love a lock-and-go lifestyle — say goodbye to shoveling snow and mowing lawns, and spend more time doing what you enjoy most! Located close to shopping, restaurants, parks, and more, the Bobby combines comfort and convenience in an established, vibrant community. These ENERGY STAR® certified homes also come with an appliance package and a Bell Internet Package included in your Condo Fees. Please note: This is a pre-construction project — there are no completed units available to view yet. First-Time Homebuyer Deposit Plan available for qualified purchasers! Colour selections, finishes, and upgrades have been curated by our award-winning design team and are reflected in the pricing. Contact the Sales Representative for full details. (id:8999)
4 Lincoln Avenue
St. Catharines, Ontario
Charming and lovingly maintained by the same owners for nearly 20 years, this inviting 1.5 storey home offers comfort and character at every turn. Step inside to discover a spacious and welcoming kitchen, perfect for everyday meals as well as larger gatherings. The home features 2 bedrooms upstairs, along with a full bathroom. You will also find a third bedroom and a bathroom in the basement. A large main floor living room adjoins a spacious office and a third bathroom. This home has been well maintained with many upgrades. The property is situated on a quiet, family friendly, well treed street and has a stunning private backyard oasis great for gardeners and pet owners. Enjoy the outdoors on a beautiful deck that’s ideal for entertaining, all within the privacy of a large fully fenced lot perfect for pets, kids or simply relaxing in your own serene space. This home is a rare find, combining comfort, charm and an exceptional outdoor living area. Book your showing today.” (id:8999)
35 Sherman Avenue N
Hamilton, Ontario
Step into the charm of this solid brick 2.5 brick home built in 1911, brimming with character and ready for your personal touch. The enclosed front porch offers a warm welcome and showcases the home's timeless appeal. Inside, you'll find a spacious layout with generous bedrooms on the second floor and a bright 4-piece bathroom. The third floor adds two additional bedrooms, perfect for guests, a home office, or creative space. The kitchen opens to a private backyard, providing the ideal setting for future gardens or outdoor entertaining. A separate side entrance leads to the unfinished basement, which includes an existing bathroom-offering excellent potential for additional living space. ich in history and full of opportunity, this home is waiting for someone with vision to restore its original beauty and make it shine once again. (id:8999)
19 Visionary Avenue
Kitchener, Ontario
Welcome to this exceptional end unit townhouse located in Kitchener’s sought after Huron Village, within The 124 community. Offering over 1,850 sq. ft. of modern living space, this home features an open concept main floor with 9 ft ceilings, large windows, and a contemporary kitchen with quartz countertops, stainless steel appliances, and ample cabinetry. The great room opens to a private balcony, ideal for relaxation or entertaining. The upper level includes two spacious bedrooms, each with walk-in closets. The primary suite features a 3 piece ensuite, while the second bedroom is served by a full 3 piece main bath. A conveniently located laundry area completes this level. The ground floor provides a versatile bonus room with a separate entrance, perfect for a home office or guest suite. Low condo fees include high-speed Internet and common area maintenance. Situated close to RBJ Schlegel Park, Huron Natural Area, schools, shopping, and major highways, this home offers the perfect balance of comfort, style, and convenience. (id:8999)
1923 Steepbank Crescent
Mississauga, Ontario
Welcome to 1923 Steepbank – Your private oasis in the city. This 4-bedroom, 3-bathroom home is on a quiet crescent with mature trees. With numerous upgrades and renovations, it features an updated kitchen with ample cupboard space. 4 impressive-sized bedrooms with a luxurious primary suite with an extra-large walk-in closet and ensuite. The basement has been finished to provide additional living space. Step outside to your backyard paradise, complete with a pool, perfect for entertaining or unwinding. Ideally located with many great school options, parks, and quick access to the 403, 427, and QEW, this home offers both lifestyle and convenience. (id:8999)
49 Erie Avenue N
Fisherville, Ontario
Stunning, Beautifully updated all brick Bungalow in sought after family-friendly Fisherville on desired 70' x 165' lot. Great curb appeal with 4 car paved driveway, tidy landscaping, & oversized deck with hot tub overlooking large back yard. The flowing interior features 2 bedrooms, 1 full bathroom and an open-concept layout filled with natural light, modern decor, and stylish lighting throughout. The upgraded kitchen is a true highlight showcasing rich cabinetry, quartz countertops, & subway tile backsplash, updated vinyl flooring that flows seamlessly into the spacious family room perfect for everyday living & entertaining, additional MF living room, & 4-piece bathroom with a relaxing soaker tub, custom vanity, & corner shower. The partially finished basement extends the living space with a generous sized rec room complete with a built-in entertainment unit, plus ample storage. Conveniently located close to the community center, schools, parks, & walking trail. Easy access to Lake Erie amenities, Cayuga, Port Dover, and just a 40-minute commute to Hamilton and Highway 403. Move-in ready and ideal for first-time buyers, small families, or downsizers looking for a welcoming community to call home. Enjoy Fisherville Living at it’s Finest! (id:8999)
710 Spring Gardens Road Unit# 41
Burlington, Ontario
Spacious end-unit townhome located in the desirable Aldershot community. Located within a 30-second walk with views of the lake, and minutes from the Royal Botanical Gardens, this unit offers 3 bedrooms, 2.5 bath, hardwood floors throughout the main level, oak staircase, finished basement, and tons of natural light. Boasting numerous updates including: updated kitchen renovation with quartz counters (2023), all new appliances (2023-24), fully renovated ensuite bathroom (2022), all new windows and patio door (2022), furnace and A/C unit (2018/19), installation of pot lights and updated lighting fixtures throughout (2022-25), and new eavesdrops and downspouts (2025); making this townhome move-in ready! Condo fees $220/month and includes road and roof maintenance, snow removal, landscaping, exterior window cleaning and more! (id:8999)
74 Lynnwood Avenue
Simcoe, Ontario
Beautifully updated century home located next to a park with walking trails and within walking distance to shopping and coffee shops. This charming 2-storey home offers 3 bedrooms, 1.5 baths, and a detached garage. Enjoy a relaxing front porch with a view of the park and mature trees. Inside features a modern kitchen with quartz countertops and brand-new Samsung stainless steel appliances, cork flooring on the main level, engineered hardwood upstairs, and main floor laundry. Finished basement includes an extra room perfect for a playroom, workshop, or art studio. Recent updates include windows, Siding, furnace, A/C (2021), wiring, and electrical panel. Additional highlights include a gas fireplace , ejection pump for dog wash (2021), owned water heater (2021), owned water softener (2024), rear porch and dog run (2022), and natural gas connections for stove and BBQ. Located in Simcoe, just minutes from schools, school bus routes, churches, Book Stores, Farmers markets and all daily essentials. Plus, you're only a short drive to local wineries, breweries, and the sandy shores of Port Dover Beach. This home checks all the boxes: custom style, modern finishes, and a prime location. A must-see! (id:8999)
235 Bellagio Avenue
Hannon, Ontario
Absolutely stunning 3-bedroom plus loft end-unit freehold townhouse in the highly sought-after Summit Park community! This beautifully maintained home offers approximately 1,592 sq ft of open concept living with engineered hardwood floors, upgraded lighting, and a spacious kitchen featuring a large island and high-end stainless-steel appliances (Most Appliances have 4 more years of Warranty). This home also features new zebra blinds (Jan 2024). Enjoy a private side entrance, a deep fenced yard, and a full unfinished basement with bathroom rough-in—perfect for future expansion. Includes 3 parking spaces (2-car driveway + garage) Conveniently located near schools, day cares, parks, shopping and quick highway access. A rare find that checks all the boxes! This is a rapidly developing neighborhood with lots of amenities and shopping plazas getting added to the neighborhood in the near future. (id:8999)
255 Northlake Drive Unit# 3
Waterloo, Ontario
Welcome to 255 Northlake Drive, Unit #3 in Waterloo! This inviting 2-bedroom, 1.5 bathroom condo is a fantastic opportunity for first-time buyers, downsizers, or investors seeking a low-maintenance home in a convenient location. Inside, you’ll find a bright and functional layout with plenty of natural light. The spacious living room offers comfort for relaxing or entertaining, while the tastefully updated kitchen features modern finishes, stainless steel appliances, and ample storage space. Upstairs, the very large primary bedroom stands out with built-ins for storage, offering both comfort and practicality. A second bedroom and full bathroom complete this thoughtfully designed level. The finished basement adds valuable living space, complete with a rec room and a cozy fireplace that’s perfect for relaxing, entertaining, or setting up a home office or workout area. This home also offers a rare feature for a condo — a private driveway right off Northlake Drive, with no need to pull into a parking lot. Set in a family-friendly and accessible neighbourhood, this condo is just minutes from shopping, schools, parks, trails, and public transit. You’ll love being close to Conestoga Mall and only a 4-minute drive to the charming village of St. Jacobs. With quick access to major roadways, commuting around Waterloo and the surrounding areas is simple and convenient. Affordable, stylish, and move-in ready — this home combines comfort with location, making it an excellent choice for today’s buyer. (id:8999)
77 Roberts Crescent
Kitchener, Ontario
Welcome to 77 Roberts Crescent – A Home with Endless Possibilities! This centrally located backsplit is move-in ready and offers flexibility for today’s lifestyle. With thoughtful updates and a unique layout, it’s perfect for families, home-based businesses, and anyone who values both comfort and space. Inside, the bright kitchen has been tastefully updated (2020) with stainless steel appliances, ample cabinetry, and plenty of prep space. The adjoining dining and living areas feature hardwood floors and large windows that flood the rooms with natural light. A sliding door off the bedroom opens directly to the deck, creating a relaxing private retreat. The fully finished basement provides even more versatile living space, currently used as a home business. With its own separate side entrance, this level offers fantastic potential for an in-law suite or future duplex setup—ideal for multi-generational living or investment. Step outside to discover the extra-deep yard with space to garden, play, and entertain. At the back, you’ll find the impressive 24’ x 32’ workshop/garage with hydro—perfect for contractors, hobbyists, car enthusiasts, or anyone needing serious workspace. The long driveway provides ample parking for multiple vehicles, trailers, or recreational toys. Major updates include a new furnace and AC (2020), house shingles (2018), and workshop shingles (2019), giving you peace of mind for years to come. Located in a quiet, family-friendly crescent with quick access to the Expressway, McLennan Park, trails, schools, shopping, and all amenities, this home combines convenience with incredible opportunity. Don’t miss your chance to own a property that works as hard as you do—whether for family living, business, or future income potential. Book your private showing today. (id:8999)
256 Keeso Lane
Listowel, Ontario
****************************************NEW END UNIT TOWNHOUSE********************************************** Discover modern living in this beautifully designed 3 bedroom, 3 bathroom end-unit townhome built with quality craftsmanship by Euro Custom Homes Inc., this home blends comfort, style, and functionality. The main and second floors boast 1,820 sq. ft., featuring an open-concept layout ideal for entertaining and family living. The kitchen with a walk-in pantry flows seamlessly into the dining and living areas, while large windows fill the home with natural light. Step outside onto your private wooden back deck, perfect for summer barbecues or relaxing evenings. Upstairs, you’ll find 3 generously sized bedrooms, including a primary suite with its own ensuite bath. For added convenience, the upper floor laundry makes everyday living a breeze. Additional highlights include carpet free rooms, an attached garage for secure parking and storage, high-quality finishes and thoughtful design throughout with a Tarion Warranty for peace of mind. Move-in ready and built to last, this home is a perfect choice for families, professionals, or anyone seeking a modern and spacious townhome. Don’t miss your chance to own this stunning new build – schedule your private showing today! Offers to be held on Tuesday October 22nd at 6:00 pm. Please submit all offers by 4:00 pm on the same day. The seller reserves the right to entertain any pre-emptive offers. The seller reserves the right to accept, reject, and/or write back any offers. (id:8999)
884 Robert Ferrie Drive
Kitchener, Ontario
THIS IS THE ONE! Freehold END UNIT Townhome in highly desirable Doon, minutes to the 401, with RARE 1.5 car garage, DOUBLE WIDE driveway, backing AND siding onto greenspace! With upgrades galore, this home is finished top to bottom. From the moment you pull up, you'll notice its stunning exterior, featuring contemporary brick, stonework, and Maibec horizontal wood siding, and a thoughtfully designed interior, blending sophisticated style with everyday comfort. Be greeted with 9' ceilings on the main floor, a bright, open-concept main floor layout, ideal for entertaining. At the heart of the home is a designer kitchen with a show-stopping 10-foot island and breakfast bar seating for four. The spacious dining area and great room flow seamlessly together, framed by oversized patio doors leading to the expansive wrap around deck, backing onto private greenspace — ideal for weekend lounging, friends and family gathering, or just a perfect night outside. A chic 2pc bath and hardwood floors throughout the main level add warmth and character. Upstairs, you’ll find three spacious bedrooms, two full baths, upstairs laundry and a versatile loft space—perfect for a home office, play area, or creative nook. Wake up to a view of greenspace in the primary suite. A true standout offering SEPARATED walk-in closets, a fully upgraded spa-like ensuite with double vanity and custom glass walk-in shower. Downstairs, the finished basement offers even more flexible living space, featuring a luxurious 3-piece bath, rec room, and additional storage space. This home is perfect for anyone craving ample living space, the utmost care in upgrades and finishes, all within a central location. (id:8999)
96 Selkirk Street
Cambridge, Ontario
Welcome to the cutest little house on the block in West Galt, 96 Selkirk! This perfect starter home features 2 bedrooms and a full bathroom on the main floor, an open-concept dining and family room, and a dedicated foyer to keep things organized. The upstairs loft is currently used as the primary bedroom but can offer a flex space for kids, visiting family, a home office, or anything that needs its own dedicated space. There is also untapped potential within the storage area to add built-in cabinetry, an ensuite, or just add more usable square footage. The recently finished basement is modern in its finishes, has another full bathroom, a dedicated separate laundry room that's fresh and bright, and supports plenty of storage solutions. Discover the 50' x 124' lot with a fully fenced backyard and towering mature trees, an oversized shed, and an expansive wooden deck to host or spend time drinking morning coffees watching the kids play. Recent updates are: asphalt driveway, front storm door, basement window, main floor bathroom vanity and mirror, exterior lights, front door lock, micro-vent in kitchen, fresh paint, and the recently completed finished basement (electrical, plumbing, flooring, bathroom, laundry room, water lines to the street). (id:8999)
2135 Strasburg Road Unit# 12
Kitchener, Ontario
Welcome to the Millwood - a stunning 2-bedroom, 2-bathroom ground level unit in a stacked townhome-style condo, perfectly blending urban convenience with natural tranquility. Tucked into the serene Brigadoon Woods, this thoughtfully designed home offers a spacious open-concept layout ideal for both relaxing and entertaining. Step inside to discover generous-sized bedrooms, including a primary suite with ample closet space. The balconies extend your living space outdoors, offering a peaceful retreat surrounded by mature trees and greenery. Enjoy the best of both worlds — nature at your doorstep and all amenities within easy reach. Located close to top-rated schools, shopping, dining, and with quick access to major highways, this home offers exceptional lifestyle and value. Whether you're a first-time buyer, downsizer, or investor, this beautifully maintained condo is a rare opportunity in a sought-after community. Don't miss it! PLEASE VISIT - (((Sales Centre is located at 35 Trillium Drive, Unit 1 in Huron Creek Developments building - lower level ))) (id:8999)

