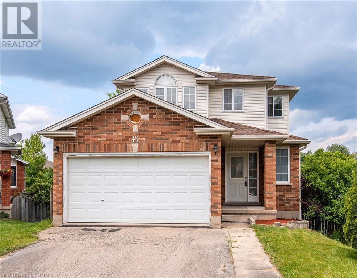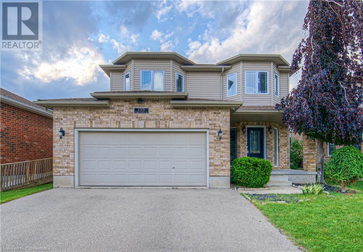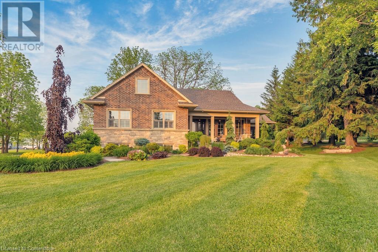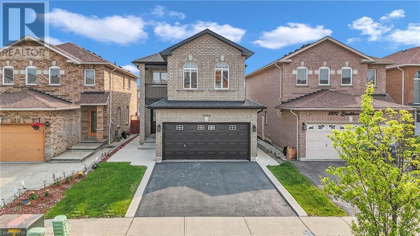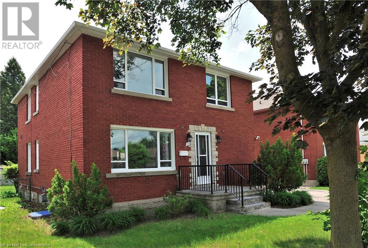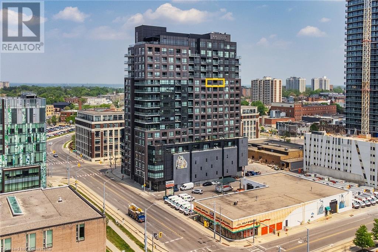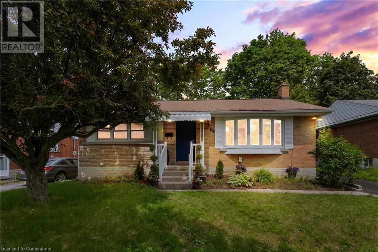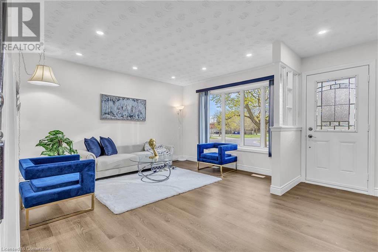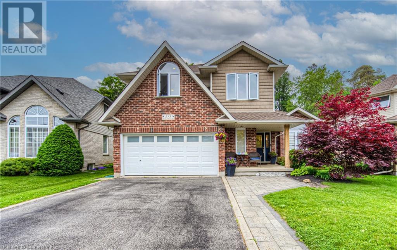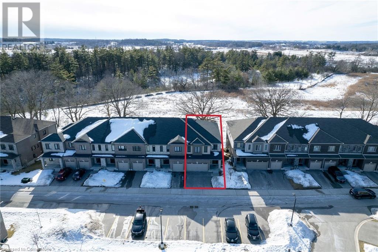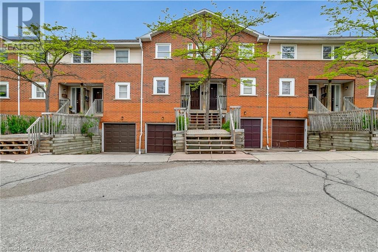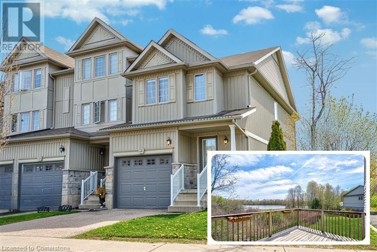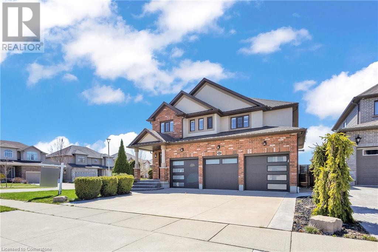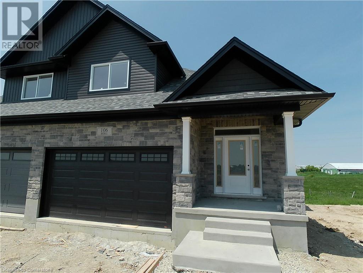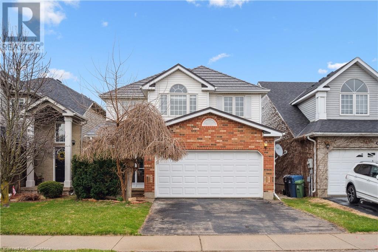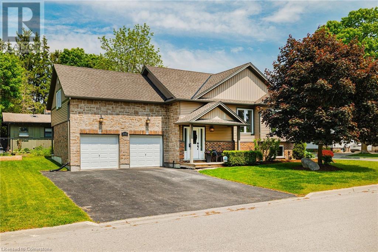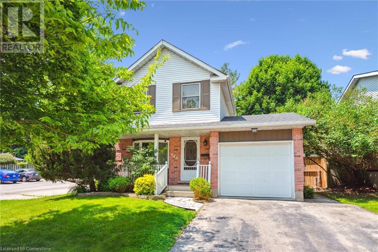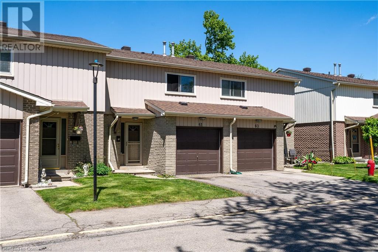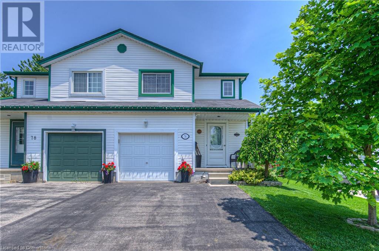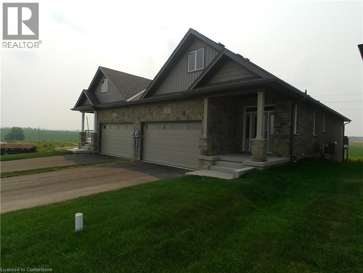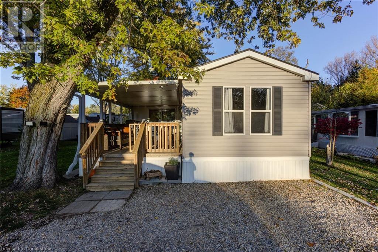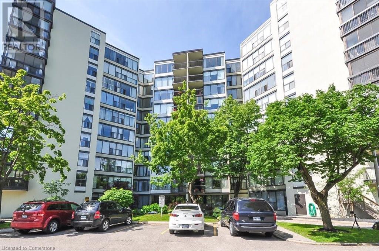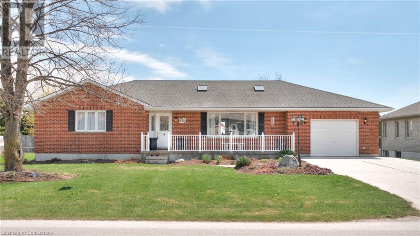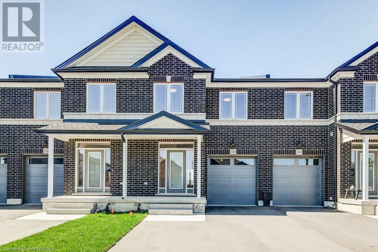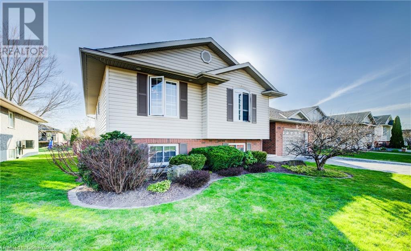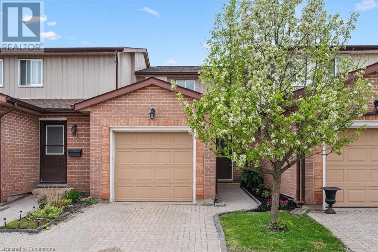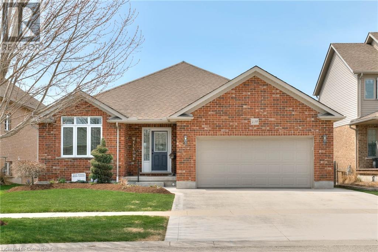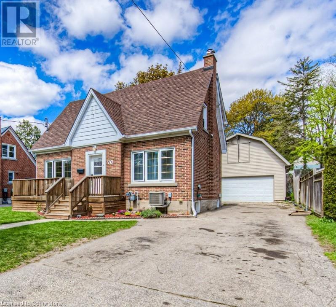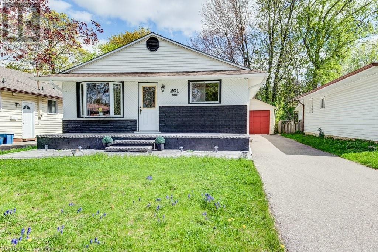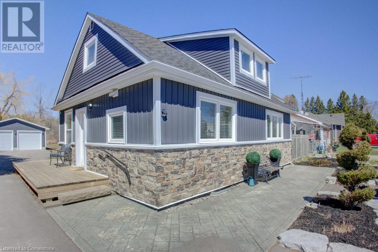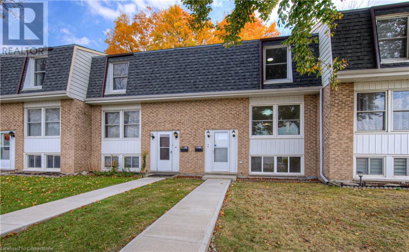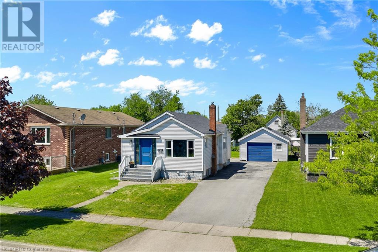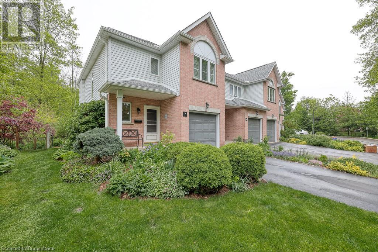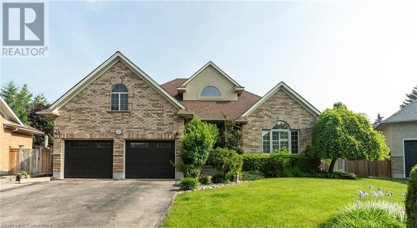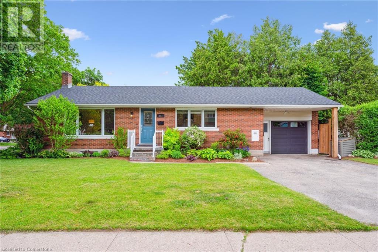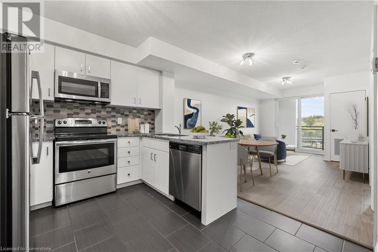49 Bond Court
Guelph, Ontario
Welcome to Your New Home in West Willow Woods! Tucked away in a quiet cul-de-sac in one of Guelph’s most desirable neighbourhoods, this well-maintained detached home sits on a premium pie-shaped lot with a huge private backyard. This beautiful home offers three spacious bedrooms, 2.5 bathrooms, a walkout basement, and a double garage. It is carpet-free throughout and features a bright, open-concept main floor with hardwood flooring connecting a sun-filled living room, dining room, and kitchen. A standout feature is the walkout from the dining room to the patio deck and the large backyard—ideal for outdoor entertaining, BBQs, or simply relaxing in peaceful seclusion. Upstairs, you’ll find three generously sized bedrooms, each with large windows that fill the rooms with natural light. The finished walkout basement, complete with a full bathroom, is perfect for a family recreation area and offers excellent potential for rental income. The location is unbeatable— just a few minutes drive to Costco, LCBO, Zehrs, restaurants, banks, and more. Enjoy easy access to Highways 6 and 7, and close proximity to schools, parks, trails, and the West End Community Centre, which offers a gym, pool, and arena. With a double-wide driveway, abundant street parking, and a quiet, family-friendly setting, this home truly checks all the boxes. Book your private showing today! Recent updates include: Roof 2018, freshly painted 2025, hardwood flooring on mainfloor 2013, some lighting upgrades on main floor 2025. (*Some photos were virtually staged) (id:8999)
3 Bedroom
3 Bathroom
1,860 ft2
139 Pebblecreek Drive
Kitchener, Ontario
Rare opportunity in Kitchener's desirable Chicopee/ Lackner Woods neighborhood! This stunning 5-bedroom, 3.5-bathroom detached home offers over 2,200+ sqft with an exceptional dual-kitchen layout perfect for multi-generational living or rental income potential. The main floor features an open-concept design with gourmet chef's kitchen boasting oversized island, stone counters, dark modern cabinets, and stainless steel appliances, plus a covered deck overlooking the professionally landscaped, fully-fenced backyard. Upstairs offers three generous bedrooms including a luxurious master suite with walk-in closet and spa-like ensuite. The fully finished basement is a showstopper with its complete secondary kitchen, large family room, two additional bedrooms, 3-piece bathroom with walk-in shower, and abundant storage including a cold room. Located minutes from Highway 401 and Fairview Mall with nearby schools and walking trails, this property also includes a double-car garage plus two additional driveway spaces. This unique home combines luxury, functionality, and prime location - truly a must-see property that offers incredible versatility for modern family living! (id:8999)
5 Bedroom
4 Bathroom
3,340 ft2
140 Baird Street S
Bright, Ontario
Escape to a 4,732 finished sqft modern farmhouse retreat – just minutes from Hwy 401 yet a world away. This estate offers the tranquility of country living without compromise alongside every contemporary comfort. Custom Barzotti cabinetry with dove-tailed drawers flow throughout, eng. hardwood floors enrich the main level, and 9’ ceilings with 8’ doors amplify the sense of space. The sun-filled open-concept layout is perfect for entertaining, anchored by a chef’s kitchen and a living/dining area opening onto a built-in BBQ station for effortless outdoor entertaining. Smart lighting and an enterprise-grade UniFi network (wired Ethernet + multiple Wi-Fi access points) ensure flawless connectivity. For movie nights, a 7.1.4 Dolby Atmos system turns the den into a private cinema, while whole-home audio provides music throughout. At day’s end, retreat to the primary suite with a tray ceiling, spa-like ensuite, and his-and-hers walk-in closets. Two more bedrooms upstairs and a total of 3.5 bathrooms ensure comfort for everyone. The finished lower level offers an open rec room with wet bar, two extra bedrooms, and a home office. Oversized windows make the lower level feel like an above-ground space. With custom closets throughout and a mudroom with lockers to keep everything organized. An oversized double garage and a paved driveway provide ample space for vehicles and gear. Outside, a screened-in porch with a cathedral ceiling lets you savour the outdoors from morning coffee to evening wine. Lush gardens and treed berms encircle the home, providing year-round colour and natural privacy. With open farmland behind, you’ll enjoy a private setting and breathtaking sunset views. At dusk, gather around the bonfire pit on the patio for stargazing under a vast country sky. Embrace country calm without sacrificing city convenience – work from home in your private sanctuary or hop on Hwy 401 for an easy commute. (id:8999)
5 Bedroom
4 Bathroom
4,732 ft2
5968 Brookhaven Way
Mississauga, Ontario
Welcome to this stunning, fully renovated Detached home in the highly sought-after East Credit neighbourhood! This beautifully updated property offers 3 spacious bedrooms plus a large second-floor family room that can easily be converted into a 4th bedroom, giving you flexible living space to suit your needs. From top to bottom, this home has been completely gutted and redesigned with modern elegance and functionality in mind.The heart of the home is a chefs dream kitchen, featuring brand new white cabinets, premium appliances, quartz countertops and elegant finishes throughout. Enjoy new hardwood flooring, tiles, updated bathrooms with stylish vanities, new windows, blinds, doors, light fixtures in this stunning home. Electrical, Plumbing, Drywall, Backyard Deck all updated in the last 2 years.The fully finished basement includes a generous recreation room, an additional bedroom space, and a full bathroom with potential to add a separate entrance for rental income. Private backyard with a beautiful deck to enjoy with family and friends. Located just 3 minutes from Heartland Town Centre, 5 minutes to Hwy 401, and steps from top-rated schools, popular restaurants, parks, and every amenity imaginable. If you've been waiting for a TURNKEY home in a PRIME Mississauga location....this is your opportunity. Call your realtor to book your private showing today! (id:8999)
3 Bedroom
4 Bathroom
1,947 ft2
171 8 Avenue
Kitchener, Ontario
Legal Duplex investment opportunity This spacious legal duplex offers versatile living with three separate levels: Main Level: Features 2 bedrooms, a living room, kitchen, and full bathroom. Upper Level: Contains 4 additional bedrooms and a full bathroom. Basement Unit: A self-contained dwelling with 2 bedrooms, a kitchen, full bathroom, and laundry room. The property includes a detached double car garage, a very large backyard, and parking for 10+ vehicles plus street parking. Both units have access to an emergency fire escape, enhancing safety. Ideal for multi-generational living or investment, this home offers the opportunity to live in one unit and rent out the other. Conveniently located near Fairview Mall, LRT, public transit, and with easy access to Highways 7, 8, 85, and 401. (id:8999)
8 Bedroom
3 Bathroom
2,744 ft2
1 Victoria Street S Unit# 1409
Kitchener, Ontario
Welcome to Unit #1409 at 1 Victoria Street S in the heart of Kitchener — a stunning one-bedroom plus den condo offering 756 square feet of modern living space. This thoughtfully designed unit features a spacious bedroom, a versatile den perfect for a home office, an open-concept kitchen, and a bright, airy living room. Enjoy the convenience of one dedicated parking spot and a stylish 4-piece bathroom. Residents of 1 Victoria benefit from access to premium amenities, including a rooftop terrace with community gardens, a professional-grade fitness centre, a theatre room, and elegant party spaces. Experience the perfect blend of luxury, location, and exclusivity — this is penthouse living redefined. (id:8999)
2 Bedroom
1 Bathroom
756 ft2
84 Elgin Crescent
Waterloo, Ontario
This mid-century bungalow in Uptown Waterloo is a short stroll along one of Uptown’s scenic trails to every imaginable amenity, including two world-class universities, Conestoga College, and hundreds of restaurants. Hardwood floors, fresh paint, stylish lighting, and thoughtful extras are found throughout the home. The main floor offers three bedrooms, a fully renovated bathroom, and a beautiful front living room with a bright bow window. The updated eat-in kitchen features quartz countertops and stainless steel appliances, offering classic charm with a hint of glam. The great room addition is incredible, finally, room for that oversized sectional or a gathering of 40 of your closest friends. With hardwood floors, a vaulted ceiling, walls of windows, a gas fireplace, and a walkout to the deck, this room gives cottage-like vibes right into the heart of the city. Downstairs, a full in-law suite with a separate entrance is ideal for extended family, guests, or that “just for two weeks” visitor. There’s also a dedicated office for work-from-home days or a guest room, and a large laundry/den combo with ample storage for those Costco hauls. The modern vinyl plank flooring adds style and durability. Outside, enjoy the private fully fenced yard. The garden is big enough to grow your own produce aisle. The large shed, with a loft, lighting, and an electrical outlet, makes the perfect hobby workshop. Your freshly paved, extra-long driveway easily fits five cars or a fleet of Minis. Let’s revisit the location. You are a 2 minute walk to Walmart, Sobeys, and Tim Hortons. You’re near multiple places of worship, entertainment, nightlife, and public transit options, including the ION train. From here, you can walk to the library, explore the newly renovated Waterloo Park, take in festivals, or shop in Uptown Waterloo. Plus, you’re just minutes from the highway and Conestoga Mall. Whether you're starting out or settling in, it’s a space to grow young—or grow old—in. (id:8999)
4 Bedroom
2 Bathroom
2,186 ft2
88 Baird Avenue
Kitchener, Ontario
Welcome home to this NEWLY RENOVATED , Fully finished SEPRATE ENTRANCE basement semi detached in desirable STANLEY PARK neighborhood of Kitchener. There is long list of updates which includes Flooring (2025), Kitchen(2025), Main floor appliances(2025), Basement(2025), Potlights & Paint (2025), Furnace (2024). Just steps to ALL schools from JK-JR High, Indoor Pool, Arena, Parks in any direction, near to Shopping Amenities, Zehers, Canadian Tire, Commuting Access to Guelph, Cambridge,401, Expressway, FAIRVIEW PARK MALL the list goes on.. This 4 bedroom PLUS OFFICE ROOM semi features, spacious extra large principal rooms ,recently renovated upper/lower bathroom. Walk-out off the dinette to the patio and the perfect place for those summer BBQ'S. Finished lower level. There is a handy side entrance with direct access to the basement which has a great RENTAL POTENTIAL or could be used as MORTGAGE HELPER or IN-LAW suite. Full double driveway, oversize storage shed! (id:8999)
4 Bedroom
2 Bathroom
1,647 ft2
741 Hollinger Avenue
Listowel, Ontario
Welcome to this stunning 4-bedroom, 2.5-bath freehold townhome in the heart of Listowel. Built in 2021, this home combines modern style with practical design, perfect for families or anyone looking for space and comfort. From the moment you walk in, you'll love the high 9-foot ceilings and the bright, open-concept layout that makes everyday living feel easy and inviting. The main floor features beautiful modern finishes with high end appliances, large island with quartz countertops. Enjoy a spacious living and dining area that flows seamlessly from the kitchen-ideal for entertaining or cozy nights in. Upstairs, you'll find four generous bedrooms, a full laundry room for added convenience, and plenty of natural light throughout. The unfinished basement is a blank canvas, ready for you to make it your own-add a home office, gym, or extra living space. Located in a quiet, family-friendly neighbourhood, this home is just a 45-minute drive to Kitchener-Waterloo, making it a great option for commuters too. Stylish, functional, and full of potential-this townhome is ready to welcome you home. (id:8999)
4 Bedroom
3 Bathroom
1,939 ft2
513 Rush Meadow Crescent
Kitchener, Ontario
Welcome to 513 Rush Meadow Crescent, a beautifully updated 4+1 bedroom, 3.5 bathroom home backing onto greenspace for added privacy and natural views. This spacious property has been thoughtfully upgraded with a fully renovated kitchen (2024) featuring a new gas stove, updated flooring (2024), and fresh paint throughout (2025). All upstairs windows, as well as the mudroom and front room windows, were replaced with double-pane models in 2024. Additional highlights include a cozy gas fireplace, sump pump, eavestrough guards, shed, owned water softener (2025), and a rental hot water heater (2019). The A/C is 7 years old, and the roof is approximately 10 years old. This move-in-ready home offers modern finishes and a peaceful setting. (id:8999)
5 Bedroom
4 Bathroom
3,356 ft2
256 Johanna Drive
Cambridge, Ontario
This solid brick bungalow offers great potential and plenty of functional space. The detached, vaulted garage is perfect for a truck, workshop, or additional storage. The fully fenced side and backyard provide privacy, and the wide driveway offers ample parking. Inside, the main floor features three bedrooms, an open living and dining area with hardwood flooring, and a vintage-style kitchen with plenty of prep space. Stainless steel appliances include a new dishwasher, gas stove, and fridge. The finished basement adds extra living space with a fourth bedroom, a rec room featuring a wood décor fireplace, and a second bathroom. Located on a mature, tree-lined street with a welcoming front porch and a cozy atmosphere, this home is ideal for buyers looking to add their personal touch. (id:8999)
4 Bedroom
2 Bathroom
1,500 ft2
135 Hardcastle Drive Unit# 27
Cambridge, Ontario
**RARE FIND** No Rear Neighbours + Huge 2,170 sqft Layout + Double Car Garage + Walk-Out Basement w/ 2nd Unit Potential! This beautiful end-unit townhouse, built in 2020, offers 2,170 square feet of modern living space, including 4 spacious bedrooms and 3 full bathrooms. With a unique walk-out basement that is ideal for an in-law suite or rental unit, this home is perfect for a growing family or anyone looking for additional living space. The 925-square-foot basement, complete with a covered deck, offers privacy with no rear neighbors, providing a peaceful and serene environment. The main floor features 8-foot ceilings, creating an open and airy atmosphere that is filled with natural light. The elegant kitchen showcases premium stone countertops, a stylish backsplash, and a large breakfast bar. The separate dining area leads out to a sunny deck, offering stunning views of the surrounding trees—perfect for outdoor entertaining. The sunlit family room offers a relaxing space with beautiful views, making it an ideal spot to unwind after a long day. The primary bedroom is a true retreat, complete with a 3-piece ensuite bathroom with a walk-in shower and a large walk-in closet. The upper floor also features a convenient laundry room with a separate tub. Additional highlights include a double car garage, upgraded kitchen cabinets, pot lights, and a main floor office—ideal for working from home. This thoughtfully designed townhouse is located in a vibrant neighborhood with easy access to schools, parks, grocery stores, the LCBO, and other amenities. It's just minutes from the Gaslight District, offering a variety of great restaurants, the Hamilton Theatre, the Grand River, the Pedestrian Bridge, coffee shops, Reid’s Chocolates, the Farmers Market, and more. With everything you need just around the corner, this home offers the perfect balance of comfort, convenience, and modern living. (id:8999)
4 Bedroom
3 Bathroom
2,170 ft2
459 Beechwood Place Unit# 33
Waterloo, Ontario
Welcome to 459 Beechwood Place - a beautifully updated townhouse in one of Waterloo's most sought-after neighborhoods! Located in the heart of Beechwood, this home offers the perfect blend of comfort, convenience, and style - just minutes from both universities, shopping, transit and trails. Inside, you'll find a bright and open-concept main floor, featuring modern finishes, new appliances, and the convenience of main floor laundry. The home is carpet-free throughout, making it easy to maintain and ideal for those with allergies or pets. Upstairs offers three spacious bedrooms, including a primary suite with its own private 2-piece ensuite - a rare and welcomed bonus at this price point. Whether you're a first time home buyer, savvy investor or professional looking for a low-maintenance lifestyle in a prime location, this home checks all the boxes. Don't miss your opportunity to own a move-in-ready home in this vibrant community! (id:8999)
3 Bedroom
3 Bathroom
1,164 ft2
20 David Bergey Drive Unit# C20
Kitchener, Ontario
Welcome to C20-20 David Bergey Drive, Kitchener – a meticulously maintained end-unit townhouse situated in the highly sought-after Laurentian Hills neighborhood. Top Reasons to Call C20-20 David Bergey Drive Home 1. Prime Location in Laurentian Hills: Nestled in one of Kitchener’s most desirable neighborhoods, this end-unit townhouse backs onto a ravine lot offering privacy, peace, and direct access to nature trails and mature trees. 2. Rare 3-Car Parking: Enjoy the convenience of a private driveway, 1-car garage, and a designated parking spot—a rare find for townhouse living. 3. Carpet-Free Main Level: The beautifully maintained main floor features engineered hardwood flooring throughout, offering a modern and low-maintenance living space. 4. Bright, Open-Concept Layout: The spacious eat-in kitchen is equipped with modern appliances, a chic backsplash, and ample cabinetry, flowing seamlessly into a sunlit dining area and a warm, inviting living room filled with natural light. 5. Generous Bedroom Sizes: Upstairs offers three large bedrooms, including a primary suite with his & her closets, and a stylish 4-piece bathroom. 6. Finished Walkout Basement with Potential: The fully finished lower level includes a large rec room, cold room, utility area, built-in laundry cabinetry, and a roughed-in bathroom ready for your customization. 7. Private Backyard Oasis: Step out to your tranquil retreat with lush greenspace, a pond view, and no rear neighbors—perfect for relaxing or entertaining. 8. Fully Updated Inside & Out: This home is move-in ready with modern updates throughout, blending stylish interiors with the calm of a natural setting. 9. Urban Convenience Meets Natural Living: Enjoy the best of both worlds—just minutes from schools, Sunrise Shopping Centre, and major highways, while still surrounded by peaceful greenery. Don’t miss this incredible opportunity—schedule your showing today! (id:8999)
3 Bedroom
2 Bathroom
1,935 ft2
801 Halifax Road
Woodstock, Ontario
Welcome to 801 Halifax Road, a stunning executive residence located in the prestigious northeast end of Woodstock. This elegant home is thoughtfully designed for both everyday comfort and effortless entertaining, featuring a spacious open-concept kitchen, a warm and inviting living room, and a formal dining area perfect for hosting.Dramatic cathedral ceilings and an open second-floor balustrade overlooking the main level create a striking sense of space and architectural charm. A main-floor bedroom offers added flexibility, ideal for guests or multi-generational living.Upstairs, youll find four generously sized bedrooms and three full bathrooms, providing ample space for a growing family. The fully finished basement is bright and spacious, with large egress windows throughout, a full bedroom and bathroom, and a cold room plus designated storage. Whether youre seeking an in-law suite, a private retreat, or a secondary dwelling unit, this space offers endless possibilities. Car enthusiasts and eco-conscious buyers will appreciate the oversized 3-car heated garage, complete with wiring for an electric vehicle. Step outside to your private backyard oasis, featuring a beautifully landscaped garden and a heated saltwater pool perfect for making unforgettable family memories.An automated irrigation system is installed to ensure convenient and efficient lawn maintenance.If youre searching for your forever home, this exceptional property is one you wont want to miss. Schedule your private tour today and experience the lifestyle 801 Halifax Road has to offer. (id:8999)
6 Bedroom
5 Bathroom
4,500 ft2
106 Bedell Drive
Drayton, Ontario
With a double car garage, 3 bedrooms (including a spacious main floor primary bedroom), a walkout basement (unfinished) backing on to rural landscape, and with 1889 sq ft of open concept living space, this semi-detached masterpiece exudes unparalleled elegance, comfort, prestige and rural charm - all within the handsome highly sought-after neighbourhood of Drayton Ridge. Newly built in 2025 with quality construction, you'll be impressed by the relaxed healthy vibe. Only 35-40 minutes from Kitchener-Waterloo and Guelph, opportunities like this one seem to be more and more difficult to find. Come see for yourself. (id:8999)
3 Bedroom
3 Bathroom
1,889 ft2
60 Camm Crescent
Guelph, Ontario
Welcome to your new Home in the highly sought after South End of Guelph! This 2 Story, double car garage is perfectly located for families. There are schools, bus lines and every amenity you need within walking distance as well and even a brand new Recreation Centre being built in the area, with an easy commute to the 401 this home has it all! Step through your covered porch and come inside to this 3 good sized bedrooms, 3 bathroom detached home with plenty of space for you and your family. Imagine yourself sitting in your living room with vaulted ceilings and hardwood floors and cozying up to your fireplace, looking at the open concept on the main floor which is also great for entertaining, which leads to the backyard. Take a step outside to your large finished deck and well laid out large yard that comes complete with garden space, an apple and a cherry tree! The finished basement provides bonus recreation space as well as an office and a 3 piece bathroom to have the flexibility of a variety of uses. To top it off you will love that the home has a metal roof, brand new garage door and updated furnace. This is one you wont want to miss! Some Notables - Metal Roof (2014), Furnace(2022), New Garage Door (2024) (id:8999)
3 Bedroom
3 Bathroom
1,322 ft2
335 John Rosa Street E
Listowel, Ontario
Welcome to 335 John Rosa St E, Listowel! Nestled just steps from one of Listowel's top-rated elementary schools, this beautiful family home offers a blend of comfort, style, and exciting future potential. Featuring a brand-new roof (2024) and a water softener (2017), this well-maintained residence greets you with a spacious foyer that flows seamlessly into a generous living room and a chef-inspired kitchen -- perfect for both everyday living and entertaining. The main floor offers two bright bedrooms and a 4-piece bathroom, while just steps away, you'll find a luxurious primary suite complete with a 4-piece ensuite and two walk-in closets -- your perfect private retreat. The fully finished basement is a standout feature, boasting a separate side entrance and a rough-in for a second kitchen -- ideal for a future duplex conversion or multi-generational living. This lower level also includes a large rec room, two additional bedrooms, a 3-piece bath, and ample storage and utility space. Outside, the oversized driveway (no sidewalk!) easily accommodates four vehicles, while the 390 sq ft garage provides even more parking or storage options. Combining modern updates, a thoughtful layout, and an exceptional location, 335 John Rosa St E is ready to welcome your family's next chapter. (id:8999)
5 Bedroom
3 Bathroom
2,605 ft2
648 Hillview Road
Cambridge, Ontario
Run, don't walk to this stylishly renovated 3-bedroom, 2-bath home located on a quiet street in sought-after Preston Heights. This move-in-ready gem is completely carpet free & showcases modern finishes throughout, including upgraded pot lights & lighting fixtures , engineered scraped hardwood flooring, wide baseboards & a contemporary tiled shower. Enjoy the convenience of natural gas heating & central air, rare upgrades in this neighbourhood. The kitchen features upgraded stainless appliances, backsplash, updated cabinetry, & a breakfast bar, while sliders from the living room open to a covered rear deck & a private, fully fenced backyard complete with a newer fence & shed, perfect for relaxing or entertaining. A single-car garage & double-wide driveway provide parking for up to 3 vehicles. Located close to schools, Costco, restaurants, shopping, & with quick access to Hwy 401 and 7/8, this home offers both comfort & convenience. (id:8999)
3 Bedroom
2 Bathroom
1,627 ft2
51 Paulander Drive Unit# 61
Kitchener, Ontario
Welcome to this well-maintained, carpet-free home nestled in the quiet, family-friendly neighborhood of Victoria Hills. Offering the perfect blend of comfort, convenience, and value, this move-in ready property is ideal for first-time buyers, young families, or anyone seeking low-maintenance living in a prime location. Step inside to find a freshly painted interior featuring three generously sized bedrooms and a full bathroom, providing ample space for growing families. The fully finished basement includes a spacious recreation room—perfect for relaxing or entertaining guests. Enjoy seamless indoor-outdoor living with sliding doors that open to a private, treed backyard, ideal for hosting family and friends. This charming home also includes a single-car garage, a private driveway, and plenty of visitor parking. The well-managed condo corporation offers budget-friendly condo fees that include water, ensuring worry-free living. Located within walking distance to shopping, schools, public transit, a community center, and a walk-in clinic, this property places all essential amenities at your doorstep. Downtown Kitchener and local universities are just a short drive away, making this an unbeatable location. Additional updates include a new furnace and air conditioning system (2024), adding extra comfort and peace of mind. (id:8999)
3 Bedroom
1 Bathroom
1,714 ft2
76 Hostetler Road
New Hamburg, Ontario
Best-in-Class,Meticulously Maintained 3-Bedroom New Hamburg Home with Backyard Oasis! Welcome to this charming 3 bedroom,2 bathroom home in the heart of New Hamburg—a friendly,tight-knit community known for its great neighbours,excellent schools,and outstanding recreational amenities. This home has been lovingly cared for and thoughtfully updated by its current owner, offering true pride of ownership with no rental equipment to worry about. Major updates include a new air conditioner(2023),Lennox furnace(2014),roof(2012),and hot water heater(2015). From the moment you arrive,you’ll appreciate the curb appeal of the double driveway, attached garage, and welcoming front porch—perfect for enjoying peaceful mornings in this beautiful neighbourhood. Inside, the main floor strikes the perfect balance of comfort and style with ceramic tile,gleaming hardwood in the living room,and a spacious,open-concept kitchen and dining area. The kitchen features updated maple cabinetry and high-quality stainless steel appliances,ideal for family living and entertaining. The upper level offers three spacious bedrooms with luxurious broadloom carpeting and a bright,modern 4-piece bathroom. The fully finished basement provides additional living space with a cozy lounging area, a convenient 2-piece bathroom, and laundry facilities. Step outside to a true backyard oasis—a gardener’s paradise with a variety of well-established plants,flowers,and berries that will continue to thrive and provide for years to come. This home is perfectly situated close to all amenities,including easy highway access, and just minutes from New Hamburg’s stunning downtown, where you’ll find charming shops,restaurants,and beautiful waterfalls. Families will love the nearby top-rated schools and the incredible local recreation centre offering a pool,hockey,baseball, and soccer programs for all ages. This is an exceptional opportunity to own a meticulously maintained home in a vibrant,family-friendly community. (id:8999)
3 Bedroom
2 Bathroom
1,565 ft2
110 Bedell Drive
Drayton, Ontario
From the moment you step through the front door of this elegant spacious semi-detached bungalow you'll know you've arrived. The open concept main floor living area is delightfully inviting - a pleasing place for entertaining, or simply spending time together as a couple. The home is custom built and the construction quality is second to none. And with a bright airy great room with a high tray ceiling, ample primary bedroom, 3 bathrooms, 4 bedrooms in total, a full finished walk-out basement backing on a peaceful rural landscape, and a 2 car garage, there's more than enough room to grow. The location on the edge of Drayton in the heart of Mapleton Township is only 35 minutes from Kitchener-Waterloo & Guelph. Take advantage of this tremendous opportunity today and then take the scenic drive to Drayton. You're about to be wowed. (id:8999)
4 Bedroom
3 Bathroom
2,043 ft2
580 Beaver Creek Road Unit# 153
Waterloo, Ontario
This Open Concept, 2 bedroom Park Model-mobile home is located in a land lease community that offers 10 month seasonal accommodation. Perfect for Snowbirds looking to head south for January/February. Also ideal for young couples saving for a home who want their own space without renting. This particular unit is MOVE-IN-READY and is low maintenance. It has a warm cottage feel and is tastefully decorated. The kitchen is crisp and bright with white cabinetry, black appliances, updated hardware and newer quartz counter tops (2022). It has an island with bar stools and is open to the cozy living room with electric fireplace and laminate flooring throughout. There is a bedroom at both the front that could be used as an office, or hobby room and a bedroom at the rear with closet and close access to the 3 pc bath with walk in shower with surround. The sunporch area can be used as an additional sitting room, laundry room and/or storage/mud room. It has sliders to both the rear yard and patio as well as the front covered deck. There is parking for 2 vehicles and a generously sized side yard where you can enjoy your summer and fall nights sitting by the fire. There is also a large garden shed for all your additional storage needs whether it be garden tools or winter tire storage etc. This terrific move-in-ready home is located close to the city in a beautiful friendly park that is a clean, well maintained, well managed recreational park that offers 10 month living. It includes a pool, hot tubs, recreational hall, picnic areas, koi pond, catch and release pond, playgrounds, pickle ball courts and many fun activities & events to enjoy. Located within minutes of St. Jacob's Farmer's Market, North Waterloo and the amenities it has to offer. (id:8999)
2 Bedroom
1 Bathroom
552 ft2
23 Woodlawn Road E Unit# 308
Guelph, Ontario
Welcome to 23 Woodlawn Rd E, unit 308 in the beautiful city of Guelph. This 3 bedroom + 2 full baths is the perfect home for a first time home buyer or someone looking to downsize! Located on the 3rd floor of the Woodlawn Towers III Apartments, you'll find ample space with new flooring throughout the unit. The primary bedroom offers a beautifully renovated ensuite. Down the hall you will find 2 more bedrooms, with one currently set up as a den but can easily be converted back to a bedroom and a bonus of having your own laundry room. Want to hang outside? Then the covered balcony is the perfect spot for you with an amazing view of Riverside Park. The unit also comes with 1 covered parking spot (with the opportunity to purchase a 2nd spot). This condo has it all, from an outdoor community pool, tennis court, horse shoe pit, library and fitness room!! Book your showing today!! (id:8999)
3 Bedroom
2 Bathroom
1,334 ft2
19 Eagle Drive
Elmira, Ontario
Looking for a spacious home in a family friendly neighbourhood? This well maintained four level backsplit is finished from top to bottom! There's an eat-in kitchen as well as a separate dining room which is open to the living room (great for entertaining). Easy access from the sliding door in the eating area to the deck and the large 'park-like' back yard with several mature trees and an Arctic Spa hot tub. A new fence was installed in 2022. On the upper level you'll find three bedrooms and two bathrooms, including a generously sized primary bedroom with a walk in closet and 2 pce. ensuite. The lower level with large windows offers a rec. room with gas fireplace (heat stove), laundry area which could easily be converted to an additional bedroom/office with large window and a bathroom with a separate shower and whirlpool bath. The fourth level could be a great area for a games room OR a quiet space for teenagers! There's also a finished office area on that level. Shingles were replaced in 2019, A/C 2011, Furnace 2009, Gutter Guards 2021 and Sun Tunnel 2019. Book your private showing today! (id:8999)
3 Bedroom
3 Bathroom
2,090 ft2
61 Leacock Avenue
Guelph, Ontario
Welcome to 61 Leacock Ave, a charming 2+1 bedroom bungalow nestled in a quiet family neighbourhood in Guelph’s desirable east end! This well-maintained home offers the perfect balance of functionality & central location featuring a finished basement, attached garage & owned solar panels. Step inside to a bright & spacious living room where luxury vinyl plank flooring & sliding glass doors fill the space with natural light while providing direct access to your lovely backyard. The adjoining dining room is generously sized, easily accommodating a large family table for hosting guests & enjoying meals together. The kitchen offers plenty of counter space, modern grey cabinetry, sleek backsplash & S/S dishwasher—making meal prep & cleanup a breeze. 2 spacious bedrooms on the main floor each feature large windows & ample closet space. A full 4pc bathroom includes a large vanity & tiled shower/tub combo. Downstairs, you’ll find a massive rec room with endless possibilities—movie nights, playroom, gym or even a home office. A 3rd bedroom with a double closet provides privacy & comfort for guests, teens or extended family. A second full bathroom on this level includes a 3pc setup & oversized vanity for added convenience. The attached garage & driveway offer ample parking, while the owned solar panels—designed to sell 100% of their energy output to Guelph Hydro—provide an eco-conscious upgrade that also puts money back in your pocket. 61 Leacock Ave is located just down the street from Peter Misersky Park, you’re steps away from an off-leash dog park, ball diamonds, soccer fields & scenic walking trails. Families will appreciate the walkable access to Ken Danby Public School, Holy Trinity Catholic School, Guelph Lake Public School & the Guelph Public Library. All major amenities, including grocery stores, shopping, restaurants, and services, are less than a 5-minute drive away—ensuring everyday convenience with a peaceful suburban setting! (id:8999)
3 Bedroom
2 Bathroom
1,996 ft2
763 Sports Drive
Brussels, Ontario
Welcome to 763 Sports Drive, a charming 3 + 1 bedroom, 2.5 bathroom bungalow in the heart of Brussels, Ontario. Lovingly maintained by its original owners, this inviting home offers the perfect blend of small-town charm and modern convenience. Inside, natural light fills the large living area, creating a warm and welcoming atmosphere. The main floor features three generous bedrooms, a 5-piece bathroom, and a convenient 2-piece bathroom with a laundry area. The well-appointed kitchen, ideal for family meals and gatherings, opens to the backyard with a walkout—creating a seamless transition between indoor and outdoor living. Downstairs, the fully finished basement provides extended living space with a spacious recreation room, an additional bedroom, and a bathroom. With a private entrance from the 1.5-car garage, this lower level offers exciting potential for a rental unit or in-law suite. Outside, enjoy a well-maintained yard and a large driveway with parking for four vehicles. Located on a picturesque street, the home is just moments from the arena, parks, and community pool, making it perfect for an active lifestyle. 763 Sports Drive is more than a home—it's a place to create lasting memories. Book a private showing today to experience all this wonderful property has to offer. (id:8999)
4 Bedroom
3 Bathroom
2,191 ft2
487 Beechwood Drive Unit# 2
Waterloo, Ontario
Welcome to your new home in the heart of Beechwood! This charming and spacious 2-bedroom, 4-bathroom townhome is nestled in a sought-after, family-friendly neighbourhood offering both tranquility and convenience. The main floor features a bright kitchen with a cozy breakfast nook, a separate dining room, and a warm living area with a gas fireplace—perfect for entertaining or relaxing evenings in. Upstairs, the large primary suite boasts a walk-in closet and a private ensuite bath. The finished basement offers additional living space with a rec-room, laundry area, a 2-piece bathroom, and direct walkout access to the single garage. Step outside to a fully fenced backyard oasis with a patio and beautiful gardens—your own private retreat. Residents enjoy exclusive access to an in-ground pool and tennis court. Whether you're raising a family or looking to downsize in style, this home offers the perfect blend of comfort, privacy, and community. Don't miss out on this rare opportunity in Beechwood! (id:8999)
2 Bedroom
4 Bathroom
1,288 ft2
240 Keeso Lane
Listowel, Ontario
Limited Time Offer: Finished Basement Included - Welcome to 240 Keeso Lane in Listowel. This two-story townhome built by Euro Custom Homes has 2300 sq ft of living space of which 1820 sq ft are on the Main and Second floor and has three bedrooms and three bathrooms. Upon entering the home you will be impressed by the high ceilings and bright living space including the kitchen with ample storage that features a walk-in pantry and island overlooking the open concept living space. Walk through the sliding doors off the back onto your finished deck and enjoy the afternoon sun. The second floor boasts three spacious bedrooms, and two full bathrooms. The primary bedroom has two walk-in closets and the ensuite features a double sink and a tiled shower. The laundry room is ideally located on the second level and features a sink. The property will be finished with sodding, asphalt driveway, and wooden deck off the back. This townhome is ideal for young families looking more living space but still having the comfort of a new build home or professional couples looking for low maintenance home. Tarion Warranty is included with this home. (id:8999)
3 Bedroom
3 Bathroom
2,300 ft2
225 Wendy's Lane
Mount Forest, Ontario
Welcome to this beautifully maintained raised bungalow with a purpose-built basement apartment – the perfect blend of comfort, flexibility, and quality craftsmanship! Built in 2004 by award-winning Schwindt & Sons Building Contractors, this thoughtfully designed home showcases true pride of ownership throughout. The bright and spacious main level features two generously sized bedrooms, an open-concept layout that flows effortlessly, and a large family room with a walkout to the backyard – ideal for everyday living and entertaining. A generous front foyer welcomes you with warmth, and the convenience of a main floor laundry room adds ease to your routine. Downstairs, the fully permitted, self-contained lower-level apartment offers a separate entrance, one large bedroom, a full kitchen and bath, and its own stackable laundry. With oversized windows and high ceilings, this space feels airy and inviting – perfect for extended family, guests, or as a mortgage-helper rental opportunity. Located in the peaceful, family-friendly community of Mount Forest, you’re just under an hour to Orangeville, Guelph, and Waterloo, giving you the best of both worlds: small-town charm with easy access to city amenities. Whether you’re looking to invest, nest, or share with loved ones, this versatile home offers lasting value, everyday comfort, and room to grow. (id:8999)
3 Bedroom
2 Bathroom
2,483 ft2
25 Valleyview Road Unit# 17
Kitchener, Ontario
Welcome to this beautifully renovated 3-bedroom, 3-bathroom townhouse in the desirable Laurentian Hills. Featuring a bright and modern white kitchen with stainless steel appliances, wrap around quartz countertop/backsplash and spacious dining area. The main floor also offers an open-concept living room with walkout to a private sunny patio, a convenient oversized powder room and direct access to the extra-deep garage. Upstairs, the primary bedroom includes a stylish 3-piece ensuite and his & hers closets, complemented by two additional bedrooms and a new main bath. The fully finished basement provides extra living space ideal for a rec room, playroom or for entertaining, along with laundry facilities and ample storage. Enjoy carpet-free living with luxury vinyl throughout, an attached garage plus an exclusive second parking space. The recent updates also include 6 brand new appliances. Ideally located close to schools, shopping, transit, and with quick access to the expressway and Hwy 401, this move-in-ready home offers comfort, style, and convenience. (id:8999)
3 Bedroom
3 Bathroom
2,033 ft2
139 Gerber Meadows Drive
Wellesley, Ontario
Welcome to this stunning executive bungalow located in the quaint town of Wellesley, just 20 minutes from Waterloo. Step inside to a welcoming foyer with soaring 10' ceilings. The open-concept layout features a bright kitchen, dining room, living room, and dinette, all adorned with beautiful ceramic and hardwood floors. The dinette offers a walkout to a covered deck overlooking the partially fenced backyard—perfect for relaxing or entertaining. The kitchen is a showstopper, featuring plenty of space for culinary creations. Conveniently located off the garage entrance, the laundry room adds everyday ease. The main floor also includes two spacious bedrooms and two bathrooms, including a luxurious primary suite with his and hers closets and private ensuite. The finished basement offers an expansive rec-room with a gorgeous gas fireplace, an additional bedroom, a workshop, a 3-piece bathroom, and a walkout to the backyard! This could easily be transformed into an in-law suite. A double car garage with mezzanine storage provides plenty of room for vehicles and hobbies. Located in a vibrant community known for the beloved Apple Butter Festival, this property offers the perfect blend of small-town charm and modern comfort. Don’t miss your chance to call this beautiful home yours! (id:8999)
3 Bedroom
3 Bathroom
2,886 ft2
76 Brentwood Avenue
Kitchener, Ontario
Introducing 76 Brentwood Ave, Kitchener - the ideal home to raise a family. Located in downtown Kitchener in a beautiful, quiet neighborhood - close to schools, parks, amenities, and bus routes. This well-maintained 1.5 storey home is move-in ready! It features a newly renovated kitchen (2024) with plenty of cupboards and counter-space, and oversized fridge, a stove and built-in dishwasher. The home has a separate dining room, a spacious living room with a cozy wood fireplace with a Heritage insert, hardwood floors, 3 bedrooms (upper level) and 2 full baths (1 upper 1 basement level). The basement adds a bonus living space, with an office/ spare room, a separate cold room, and a separate laundry room (including washer and dryer) - which provides ample space for storage. The home has a full deck along the front (great for watching sunsets), a covered back deck, as well as an upper deck (great for watching the sun rise!). The upper deck overlooks a spacious fenced-in backyard - ideal for children and pets to run and play. Central Air. Plenty of room for parking. A stand-out feature is the 20'x32' heated garage/ shop with stairs leading to a spacious loft with a 6' ceiling - perfect for projects, a home based business or a secondary living space - ideal for contractors or DIYers, or anyone needing serious workspace. All this, just minutes from the 401! (id:8999)
4 Bedroom
2 Bathroom
2,008 ft2
109 Thackeray Way
Harriston, Ontario
TO BE BUILT - Designed with growing families in mind, The HARRISON A model is a stylish and functional two-storey home offering a flexible layout, quality finishes, and the ability to personalize your interior and exterior selections. This design features 3 bedrooms, 2.5 bathrooms, and a double car garage all wrapped in timeless curb appeal with a charming covered front porch. Inside, you’ll love the 9’ ceilings and large windows that flood the main floor with natural light. The open concept layout offers plenty of space for entertaining, while a dedicated mudroom off the garage keeps the chaos of daily life in check. The kitchen features stone countertops, modern cabinetry, and a great flow into the living and dining areas, perfect for busy family life. Upstairs you'll find three generously sized bedrooms, a beautifully tiled baths, and a convenient second-floor laundry room. The primary suite includes a walk-in closet and a private ensuite with stylish finishes and added storage. Additional features you will appreciate: hardwood floors on the main level, tiled bathrooms, gas furnace, central air conditioning, paved driveway, sodded lawns, garage door openers and so many more amazing touches already included in the price. Looking for more space? The basement awaits your finishing touches but comes with a rough-in for a future bathroom. Ask about the available 4 bedroom version of this floor plan! Don’t miss this opportunity to create your dream home from the ground up. Choose your finishes and make it truly yours. Visit the Model Home at 122 Bean Street to walk through this design or to view other available floor plans and speak with a sales representative.**Photos may include upgrades or show a completed version of this model on another lot and may not be exactly as shown.** (id:8999)
3 Bedroom
3 Bathroom
2,125 ft2
201 Glen Road
Kitchener, Ontario
The adorable and affordable 1,400 + Sq Ft bungalow is a perfect home. Located in the highly sought after St. Mary's Hospital District of Kitchener, this newly renovated 3-Bedroom and 2 bathroom home has everything one could want in a home. Wonderful curb appeal, a new kitchen and laundry room, 3 decent sized bedroom, a fully fenced backyard, a newer roof with 50 yr shingles, 200 amp service to the house and garage, ample parking, and new plumbing throughout. Never worry about traffic noise as Glen Rd is located in a quiet neighbourhood that is also centrally located and within easy walking distance to parks, trails, schools, the Farmers Market, transit, and, of course, St. Mary's Hospital. Need to get out of town? Don't worry about fighting traffic, the expressway is minutes away. Tired of shoveling snow in the winter? Don't worry about it, Glen Rd has no sidewalks. This home has pride of ownership in every inch, you will love the loft overlooking your backyard as you take a moment just to yourself. This bright and cozy space alone adds so many opportunities; use it as a second family room, home office, playroom for the kids, or even a workout room. Bungalows never last long, book your showing today. (id:8999)
3 Bedroom
2 Bathroom
1,472 ft2
9488 Wellington Road 124
Erin, Ontario
Updated 3-Bedroom Home with Privacy and Charm in Erin, ON! Nestled on a spacious third of an acre just beyond the heart of Erin, this delightful one-and-a-half-storey home combines peaceful living with everyday convenience. With protected conservation land right behind, you'll be treated to stunning, unobstructed views and lasting privacy in your own backyard retreat. Inside, you'll find 3 spacious bedrooms and 2 bathrooms, including an ensuite off the primary bedroom. The entire home has been fully renovated and freshly painted, with a newly updated kitchen and bathrooms that combine modern style with everyday comfort. Over the past 6 years, the windows have been replaced, and new exterior siding has been added. Plus, a brand-new roof in 2025 adds a refreshed look and improved energy efficiency. Outside, the property truly shines. The detached, heated, and insulated 2-car garage/shop offers 11’ ceilings, making it perfect for vehicles, projects, or even the possibility of installing a car lift. This garage provides an exceptional level of functionality not often found in this price range. The large paved driveway can accommodate multiple cars, work vehicles, or even a transport truck and trailer. The expansive backyard features a large deck, a cabana, and a hot tub—ideal for relaxing or entertaining guests. There's also plenty of space to expand and create your dream outdoor retreat. This charming retreat is only 30 minutes from the 401 and the Greater Toronto Area (GTA), striking the ideal balance between seclusion and convenience. Families will appreciate the nearby schools, all just a short drive away. This property offers exceptional value with the combination of a beautifully updated home, a spacious detached garage/shop, and a private setting—an opportunity you won’t find elsewhere! (id:8999)
3 Bedroom
2 Bathroom
1,220 ft2
206 Green Valley Drive Unit# 9
Kitchener, Ontario
Welcome to 9-206 Green Valley Drive! This is beautiful 3-bedroom 2-bathroom home is perfect for first time home buyers or investors! This freshly painted (2024) MOVE in READY home provides tons of living space, storage and a fully fenced backyard. As you enter the main floor you will be greeted by a spacious living room with a large window providing ample natural light. You will also find a good-sized dining room with direct access to the fully fenced backyard. The kitchen is bright and has lots of storage space with new countertops, sink, backsplash and faucet (2024). The main floor and basement have been beautifully upgraded with new LVP flooring (2024) throughout. On the upper level, you will find a large Primary Bedroom with a walk-in-closet and 2 very spacious bedrooms with oversized closets. The upper level has newer laminate flooring (2021) and a stunning newly renovated 4-piece bathroom (2024). The finished basement also has a newly renovated charming 2-piece bathroom (2024), a laundry room with extra storage space and a 4th bedroom! This home is also close to shopping plazas, schools, Conestoga College, 401 and so much more. Be sure to book your showing today! (id:8999)
4 Bedroom
2 Bathroom
1,642 ft2
483 Scholfield Avenue N
Welland, Ontario
Welcome to 483 Scholfield Avenue North, a move-in-ready gem in the heart of Welland. This updated bungalow is full of value and perfect for first-time buyers, downsizers, or anyone looking for a solid home on a quiet street with room to grow. It features a finished basement, a two-piece bathroom downstairs, an updated kitchen, and new laminate flooring throughout the main living area. This home truly checks all the boxes. Step inside and enjoy a bright and functional layout with a cozy living space, two comfortable bedrooms, and an eat-in kitchen that was thoughtfully renovated with timeless finishes. The fully finished basement adds a great rec room, extra storage, and a convenient second bathroom that is perfect for guests, teens, or a home office. Outside, you will find a private backyard and a detached 1.5-car garage with hydro and 100 amp service on breakers. Whether you need space for a workshop, storage, or hobbies, it is a great bonus feature. Located close to great schools, parks, shopping, and highway access, this home offers both lifestyle and convenience. Homes like this do not last long. Whether you are buying your first home or looking to simplify, 483 Scholfield Avenue North is an opportunity you do not want to miss. Book your private showing today and see the potential for yourself. (id:8999)
2 Bedroom
2 Bathroom
1,300 ft2
392 Mill Street
Woodstock, Ontario
This charming 3-bedroom, 2-bathroom home is move-in ready and ideally located just minutes from shopping, restaurants, and major highways—making it perfect for commuters, families, and first-time buyers alike. Step onto the inviting front porch and into a bright, thoughtfully updated interior featuring newer flooring throughout. The heart of the home is a spacious kitchen with ample cabinetry, a functional island, and a seamless flow into the dedicated dining area—ideal for both everyday living and entertaining. Downstairs, a finished rec room offers even more space to relax or host guests, while the real wood-burning fireplace adds warmth and character. Outdoors, enjoy the expansive backyard—complete with a firepit, plenty of room to play, garden, or unwind under the stars. With great curb appeal, modern updates, and a fantastic location, 392 Mill Street is a place you’ll be proud to call home. (id:8999)
3 Bedroom
2 Bathroom
1,308 ft2
20 Forrest Avenue W Unit# 7
New Hamburg, Ontario
Desirable freehold end unit in charming New Hamburg with 29'x284' lot backing on the Nith River. This terrific, well maintained townhome offers serene living surrounded by greenspace and is perfect for either a downsizer, or a first time buyer. As you enter the home, you'll be greeted by loads of natural light an open kitchen/ dining area and sliding door to your deck. Enjoy a cup of morning coffee in peace without any rear neighbours. The second floor offers a Primary bedroom with ensuite , 2 good sized bedrooms , plus a 4 piece bathroom. Enjoy the close proximity to all amenities. Lower level includes laundry and ample storage areas; Updated Furnace (2025), Central Air, Water Softener, Rev Osmosis and 5 appliances included; Condo Fee includes Common Area & Private Roadway Maintenance (id:8999)
3 Bedroom
3 Bathroom
1,384 ft2
333 Milla Court
Waterloo, Ontario
Welcome to luxury living on one of Waterloo’s most desirable courts. This custom-built, all-brick bungalow by Milla Homes features a refined open-concept layout with vaulted ceilings, hickory-style hardwood floors, and high-end finishes throughout it's 3,330 sq.ft. The main floor offers a spacious primary suite with tray ceiling, walk-in closet with glass divider, and a spa-inspired ensuite with whirlpool tub and glass steam shower. A second bedroom or office is located next to a stunning 3-piece bath. The chef’s kitchen includes granite counters, stainless steel appliances, and a unique circular island that opens to the great room with double-sided gas fireplace and formal dining area. The walk-out basement—recently updated with new flooring—adds exceptional living space with a full bar, gas fireplace, two bedrooms, and one full bathroom. One bedroom includes a walk-in closet and direct access to the bath, ideal for guests or teens. Step outside to your private backyard retreat with professional landscaping, a large deck, in-ground pool with rock waterfall, relaxing hot tub, cabana bar, and stone pathways—all fully fenced for privacy. This home is the perfect blend of style, comfort, and location—just minutes from top schools, trails, and amenities. (id:8999)
4 Bedroom
3 Bathroom
3,567 ft2
21 Norfolk Street
Otterville, Ontario
Welcome to this serene and spacious home tucked away on a quiet cul-de-sac in the charming Village of Otterville. Backing onto a tranquil creek and surrounded by mature trees, this property offers privacy and natural beauty. The fully fenced backyard is perfect for families and outdoor enjoyment, while the detached garage and workshop, along with a 6-car driveway, provide ample space for vehicles and hobbies. Inside, the main floor features a bright living room, a generous family room with a cozy natural gas fireplace, main floor laundry, two bathrooms, and the primary bedroom. Upstairs, you'll find two additional bedrooms. The unfinished basement includes a large open space ready for your personal touch. With recent updates including windows and doors (2025) and a roof (2018), this is a wonderful place to call home and raise a family. (id:8999)
3 Bedroom
2 Bathroom
1,591 ft2
113 Noecker Street
Waterloo, Ontario
Welcome to this turn key home walkable to Uptown Waterloo perfect for first time home buyers, people who want a mortgage helper, multigenerational living and investors! As you walk up to the front door and take in the wide lot, mature trees and beautiful landscaping, a renovated home flooded with natural light awaits. The main floor is complete with ample storage, 3 bedrooms, a 4 piece bathroom, laundry and spacious, updated common areas such as the living room with a beautiful bay window and fireplace and the kitchen, full of natural light and newly renovated complete with a coffee bar. It is the perfect combination of updated finishes with a touch of character. You can then use the separate entrance to go into the basement complete with 2 large bedrooms, a 4 piece bathroom, laundry and spacious kitchen, dinette and living area. Outside you have access to a single car garage, a driveway that fits 3 cars and TWO separate outdoor areas to enjoy! This location is amazing for so many - close to uptown, public transit and amenities, the universities and many local parks with easy highway access. UPDATES: Entire main floor renovated 2020-2021 including flooring, paint, kitchen, bathroom, baseboards, light fixtures & pot lights, plus garage door. Basement flooring, paint, pot lights were done in 2018. LEGAL DUPLEX INFORMATION: Non-conforming legal duplex, basement has Rental housing license subtype class A-2 bedrooms for unit b (lower). Main floor is owner occupied so no current license however it has had a class a-3 bedroom license in 2021-2022. (id:8999)
5 Bedroom
2 Bathroom
1,091 ft2
124 West Avenue
Kitchener, Ontario
On the shaded, tree-lined street of Kitchener's West Avenue find this character-filled home budding with custom millwork, double-car garage, and extra basement living space. Backing on to the Iron Horse Trail and just minutes from Victoria Park, this prime location keeps you off the beaten path while still having quick access to it all. Take a brief walk to the end of the street for a fresh bagel and coffee from the City Cafe or head downtown for more cafes, restaurants, co-working spaces, and more. Inside, hang up your hat after a long day in the custom-built entryway. Grab a book from the wall-to-wall, floor-to-ceiling bookcase, and put your feet up in the large living room or the newly remodelled dining area with custom banquette. At the back of the house, whip up your favourite meal in the spacious kitchen and easily watch the kids play or bring your meal outside with sliding door access to your backyard. Notice the scarcely-found double-car garage with tons of room for storage, car parking, or even development potential. When you're ready to retire for the night, enjoy this home's three good-sized bedrooms. One with main floor access and two upstairs, with the added convenience of a second-floor two-piece bath in this 1.5 storey home. The addition of the ductless AC unit in the master bedroom is sure to keep you cool on warm nights. Lastly, it’s rare to find in older homes, but this one has it - a finished basement rec area! Watch TV, work from home, or get in a quick workout in this versatile space. Plus, around the corner, find a 3rd bathroom with fully tiled shower. This home is full of charm and invites you home right from the front door. From the custom mouldings and built-ins to the extra basement living space, the large double-car garage to backing on to the trail, this house has so much to offer and it's waiting for you to discover it. Book your showing today! (id:8999)
3 Bedroom
3 Bathroom
1,349 ft2
230 Elliott Street
Cambridge, Ontario
Step into modern comfort and effortless style with this beautifully designed 4 bedroom, 3 bathroom bungalow located in one of Cambridge’s most sought after neighborhoods. Thoughtfully laid out, this spacious home features an open concept main floor where the kitchen, dining, and living areas flow seamlessly, framed by large windows that fill the space with natural light. The kitchen is both functional and stylish, featuring stainless steel appliances, quartz countertops, generous prep space, and a large island with seating, perfect for casual meals or hosting friends and family. The adjoining living room offers a warm and inviting atmosphere, complete with a fireplace for cozy evenings. On the main floor you will find two spacious bedrooms, including a beautiful primary suite with a walk in closet, a spa inspired ensuite, and direct access to the backyard deck. The fully finished lower level includes two additional bedrooms and a full bathroom, ideal for guests, teenagers, or a private home office. Step outside and experience the true highlight of this home: the stunning backyard retreat. Designed for entertaining and everyday enjoyment, it features an expansive interlocking stone patio, a dedicated casita area, and a gorgeous inground pool surrounded by lush landscaping. Whether you are hosting summer gatherings or simply unwinding in the sun, this backyard offers the perfect escape. Conveniently situated close to parks, schools, and local amenities, 230 Elliott Street combines comfort, style, and an unbeatable location. (id:8999)
4 Bedroom
3 Bathroom
2,447 ft2
1448 Mannheim Road
Mannheim, Ontario
ARCHITECTURAL MASTERPIECE IN MANNHEIM. One of Mannheim’s most iconic custom homes, a fusion of modern elegance, master craftsmanship, and thoughtful design. Here are the five reasons why this home stands in a league of its own: 1. A Resort-Style Backyard with Saltwater Pool: The low- maintenance pool is the ultimate luxury, equipped with an automatic keypad unlocked Coverstar safety cover that keeps the heat in but adds peace of mind. Whether it’s a morning swim or evening gathering, this oasis is ready for every season. 2. Sitting on a rare 100 x 300 ft lot, the backyard is truly an entertainer’s dream, with plenty of space for hosting, events, and lounging. The tree-lined perimeter adds unmatched privacy, and the custom studio + workshop create endless lifestyle possibilities. This home features a horseshoe shape build that showcases the beauty of the backyard oasis, private balcony and fireplace in master bedroom, home office, bar, built in EV Charger and walk-out basement with high-ceilings. 3. Over $400,000 in Upgrades: From the chef-inspired kitchen with high-end brand new appliances, to the custom cabinetry and luxury finishes throughout, every inch of this home reflects luxury living and premium quality. 4. A Living Space that Captivates over 13 feet ceilings and open-concept layout creates an entertainers paradise with an anchored breathtaking floating fireplace and oversized floor-to-ceiling windows throughout that bathe the home in natural light. Maple hardwood, sleek lines, and architectural details complete the elevated ambiance. 5. Location Meets Prestige: Nestled in one of Mannheim’s most exclusive neighbourhoods, you’ll enjoy the tranquility of small-town living with quick access to all nearby amenities, including, shopping centre, gym and private school. Every corner of this home was designed with privacy, beauty, and lifestyle in mind. This home is more than just a property, it’s a statement. (id:8999)
5 Bedroom
3 Bathroom
3,982 ft2
53 Arthur Street S Unit# 807
Guelph, Ontario
Own your own private condo in the heart of Guelph! One of three sister buildings located across the river from the downtown trail connecting Heritage, John Galt and Kimberley parks, enjoy fresh air and greenery all while being in a highly walkable location close to all amenities. Take in a game at the Sleeman Centre, peruse the shoppes at Old Quebec Street with nearly endless food and entertainment options all around. This one bedroom plus den condo is perfect for a single or couple looking to enter the housing market or perhaps downsize into hassle free condo living. The building offers an exercise room on the main floor, an open common area outdoors for relaxing and soaking up the sun as well as a party room. This unit has it's own underground parking spot included! Contact your favourite REALTOR®, book your private viewing today! Some photos have been virtually staged. (id:8999)
2 Bedroom
1 Bathroom
694 ft2
30 Green Valley Drive Unit# 3
Kitchener, Ontario
Nestled in the highly sought-after Village on the Green complex in Kitchener! This beautifully maintained townhome offers over 2,000 sq/ft of above-grade living space and backs directly onto lush greenery and Schneiders Creek, providing a peaceful and private natural setting right in your own backyard. Boasting 3 spacious bedrooms and 2.5 bathrooms, this home has been designed for comfortable family living. The main floor features a bright and functional layout with generous principal rooms, perfect for relaxing or entertaining. Large windows offer spectacular views of mature trees and tranquil green space, bringing the outdoors in while maintaining your privacy. The eat-in kitchen provides ample cabinetry and counter space, and flows easily into the formal dining and living areas, ideal for both everyday living and special gatherings. Upstairs, the oversized primary bedroom includes double closets and a private ensuite bath. Two additional well-sized bedrooms and a full bathroom offer space for family, guests, or a home office. The lower level includes direct access to the garage and plenty of storage potential. Step outside to enjoy your own slice of serenity—this home backs onto mature trees and the gentle flow of Schneiders Creek, creating a tranquil backdrop to your daily routine. Whether it’s your morning coffee or an evening unwind, this private natural space makes every day feel like a retreat. With family-friendly atmosphere, low-traffic streets, and peaceful surroundings. Residents enjoy access to a heated outdoor pool, and the location is minutes from the 401, Conestoga College, shopping, golf courses, walking trails, and more. Don’t miss this rare opportunity to own a spacious home in a well-managed, amenity-rich complex surrounded by nature yet close to everything. This is the perfect blend of comfort, convenience, and community. (id:8999)
3 Bedroom
3 Bathroom
2,088 ft2

