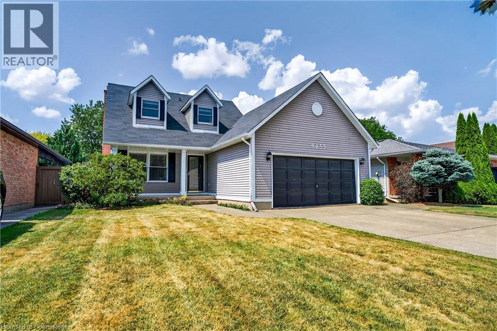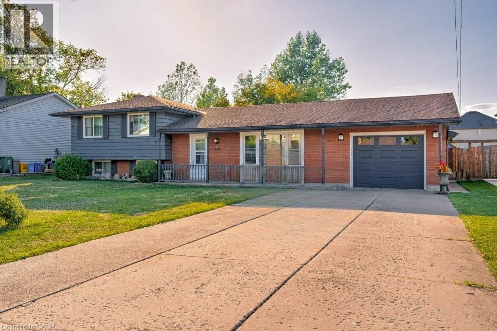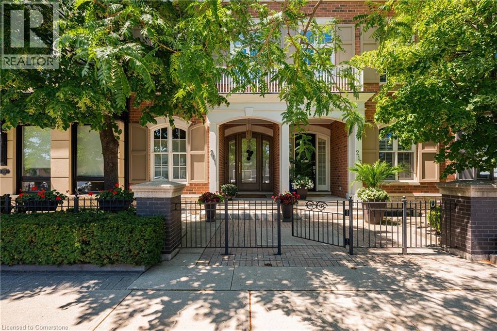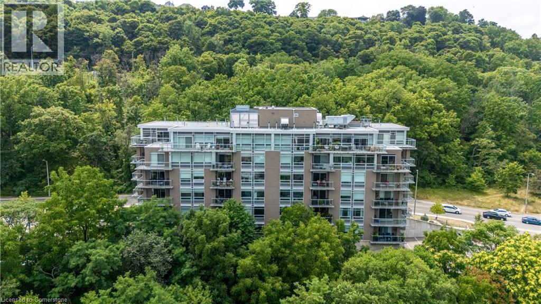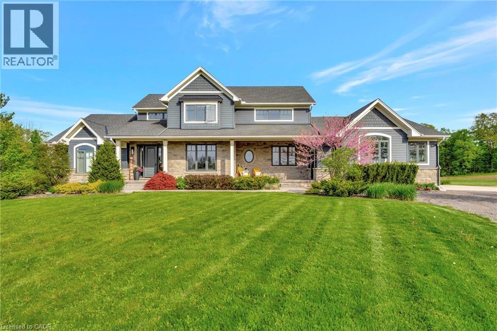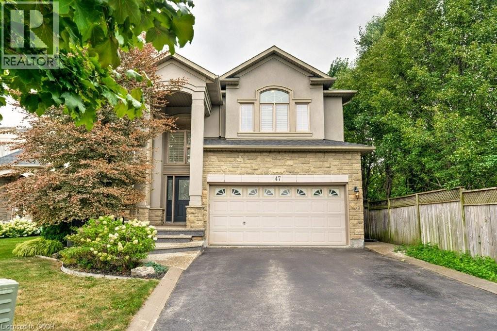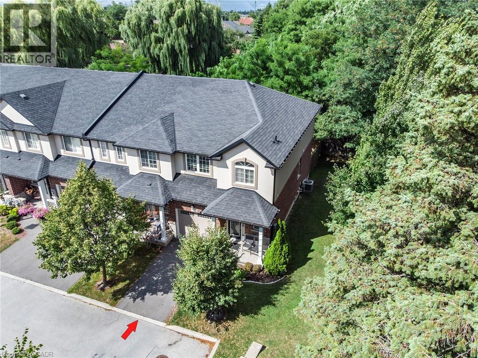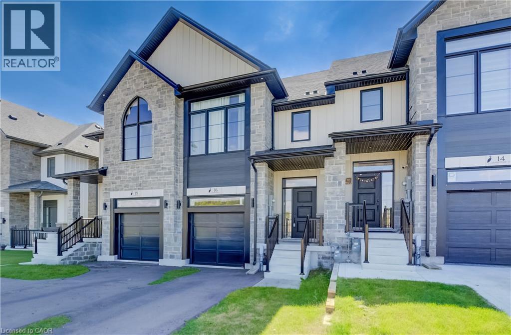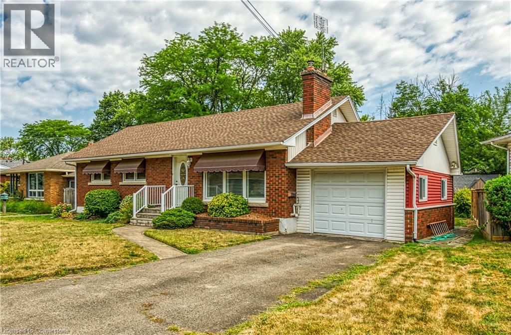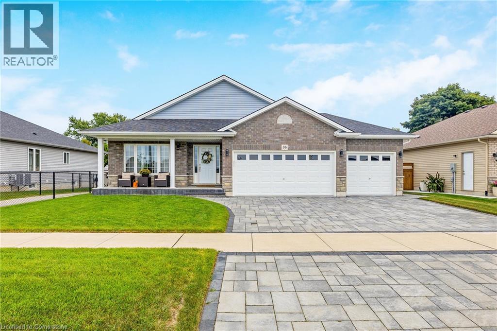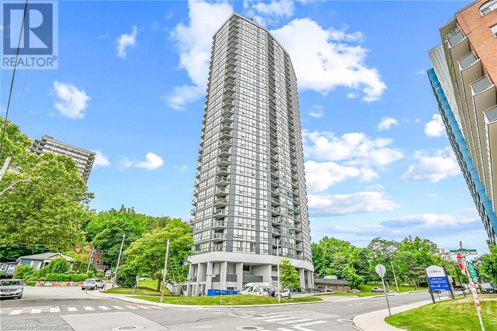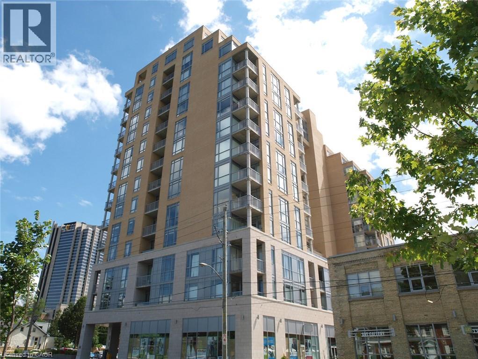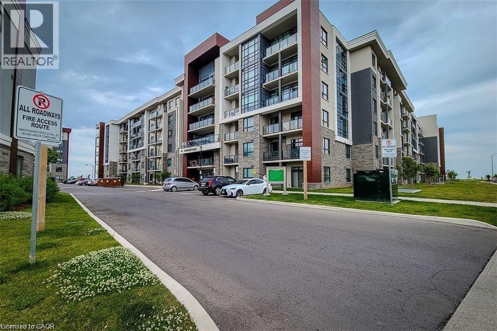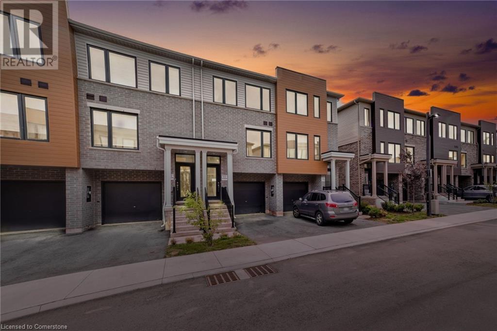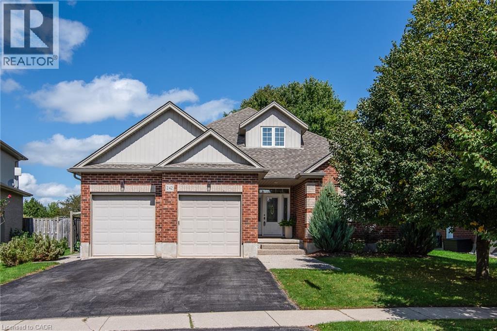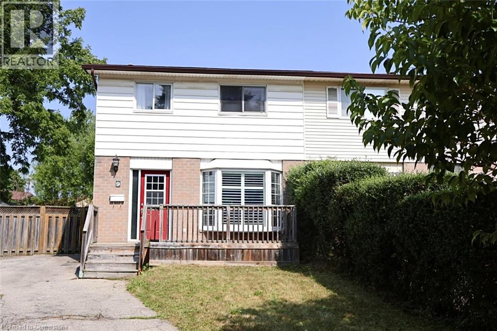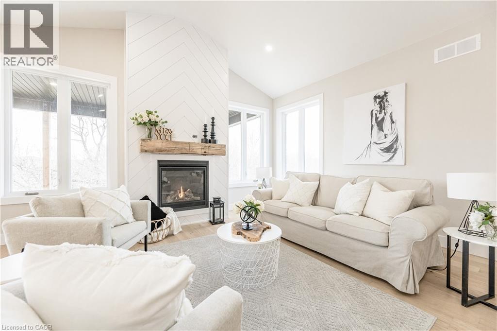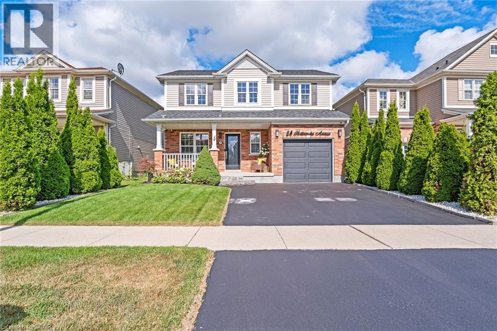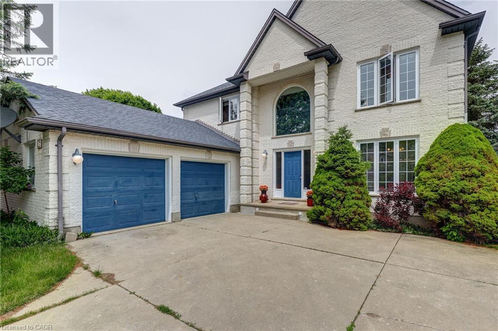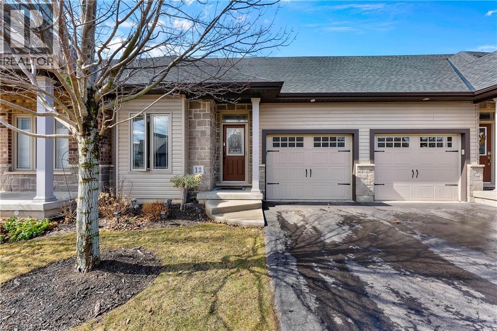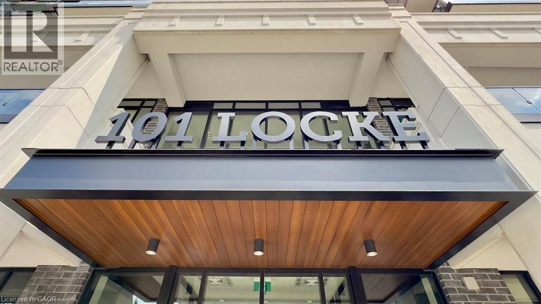8655 Regan Drive
Niagara Falls, Ontario
Welcome to Chippawa! This 3-bed, 2.5-bath 2-storey has all the space you need in a location you’ll love — just a short walk to the Niagara River, minutes from the future South Niagara Hospital, and close to Legends Golf Course. Inside, you’ll find bright, comfortable living and dining spaces and a kitchen that’s both functional and inviting, perfect for everyday meals or hosting friends. Upstairs, three roomy bedrooms give everyone their own space, including a primary with its own ensuite. The backyard is where you’ll want to spend your summers — fully fenced with an in-ground pool that’s ready for BBQs and pool parties. A 2-car garage and double driveway mean no fighting for parking. This is the kind of home that’s been cared for over the years and it shows — move-in ready and close to everything that makes Niagara living special. (id:8999)
37 West Avenue
Winona, Ontario
RARE Stoney Creek side split offering over 1,736 sq ft of carpet-free living space and massive 206ft deep lot . Features 3 bedrooms, 2 bathrooms, an updated kitchen, main floor laundry, and attached garage. Finished lower level with second kitchen provides in-law potential. Backyard includes patio, gazebo, and LARGE shed with plenty of space for gardening or future additions like a POOL! Located close to schools, parks, shopping, and the lake. (id:8999)
211 Church Street
Oakville, Ontario
If you’ve got a sharp eye, a taste for quality and a desire for downtown living, then Church Street delivers. This freehold townhouse is absolutely spot on! Every inch has been considered, every detail executed perfectly. A bright and airy interior with 10’ ceilings, large windows (blinds on remote), wide-plank oak floors, Control-4 automation, buttery soft millwork and loaded with custom built-ins and storage throughout, this townhouse maximizes every square inch of space so that you can live effortlessly. The wonderfully oversized entrance door opens to a lovely front hall with street facing home office, powder room, loads of discreet storage and closets, fully fitted laundry room, and access to your double garage - with parking for 5. The heart of the home is a flight up and offers sunlight front to back, a large and private rear deck with new composite wood and gas bbq. The large family room with contemporary linear fireplace and plenty of seating anchors the space and flows to the dining room. The kitchen is a delightful space with all the trimmings and is as beautiful as it is functional. A hidden pantry cabinet and discreet powder room add to the thoughtful layout. Upstairs, a skylight bathes the stairwell in natural light. The primary bedroom features a Juliette balcony and a walk-through closet that flows seamlessly into a hotel-style en suite, complete with matte gold fixtures, seamless glass and an abundance of fresh! The lower level is not to be missed. Use as a third bedroom or perhaps simply as a place to unwind, either way you’ll enjoy the full bath with shower, and the finished storage room fit for any need. An inviting space that wraps you in cozy. Located in the heart of downtown Oakville, on a tree-lined street with everything at your doorstep, it doesn’t get easier than this! (id:8999)
455 Charlton Avenue E Unit# 306
Hamilton, Ontario
Perfect for first-time buyers, downsizers, or investors, this Spruce model unit in Vista 3 Condos offers two bedrooms and two bathrooms. Located in Hamilton's vibrant Stinson neighbourhood at the base of the escarpment, the open-concept living space features a gorgeous kitchen with a white quartz island, waterfall edge, and stainless steel appliances. The amazing unit boasts pot lights, a neutral palette, custom window coverings, laminate flooring, and in-suite laundry. Enjoy breathtaking city views from the covered balcony, and relax in the primary bedroom, which includes a walk-in closet and a four-piece ensuite. The building offers amenities such as a party room, fitness center, and visitor parking. This unit also includes one underground parking space and a locker and is conveniently located near Jurakinski, The General, and St. Joseph's Hospital as well as public transit. (id:8999)
274 German School Road
Brantford, Ontario
Welcome to 274 German School Road! This stunning 5-bedroom, 4-bathroom home is situated on a beautifully landscaped 21-acre property just minutes from town and highway access. Thoughtfully designed for family living, this 2614 sq ft home features a walkout basement apartment with a separate entrance and polished concrete floors, ideal for multigenerational living or income potential. Step inside and you’ll find a bright, modern interior with open living spaces and in-floor heating throughout the house. Built in 2014 and set high on a hill overlooking fields and pasture, this home offers breathtaking views and privacy. The backyard is an entertainer’s dream with an inground pool and pool shed including a convenient bathroom, a 14x20 pavilion and a built-in natural gas BBQ and charcoal pit that is perfect for hosting and will make you feel like you're on vacation all year round. This property includes 13 acres of workable land and is a certified organic farm, a 36x60 replica post and beam barn with in-floor heat, and fenced pasture, making it the ideal gentleman's farm. Three owned water heaters and an in-law suite add even more value and functionality. Impeccable landscaping completes this incredible property. If you're seeking space, privacy, and versatility, 274 German School Road is the one you've been waiting for! (id:8999)
2644 Lundene Road
Mississauga, Ontario
Welcome to this well-maintained bungalow situated in one of Mississauga’s most desirable neighbourhoods. Ideally located just minutes from GO Station, schools, shopping centres, banks, and major highways, offering both convenience and lifestyle. This property features a fully finished 2-bedroom walk out basement currently leased for $2,000/month, providing excellent rental income potential. An ideal opportunity for first-time home buyers or investors seeking a solid property in a high-demand area with strong growth and income potential. (id:8999)
47 Premier Road
Hamilton, Ontario
Spectacular executive detached home ideally located in one of Waterdown's most desirable kid-friendly neighborhoods. Oversize (47 x 174 ft) lot with a fully fenced yard ideal for entertaining and letting the kids outside to play. This spotless 4-bedroom, 2+1 bathroom home features over 2500 sqft of bright and spacious open-concept living space. Large separate dining room, cozy living room with a gas fireplace, and a large eat-in kitchen. Featuring professional series stainless steel appliances, ceramics, oversized island, and granite countertops. California shutters throughout on both floors. The Upper level features 4 newly carpeted spacious bedrooms. French doors open up to the primary bedroom, with a large walk-in closet. Spacious ensuite with a Jacuzzi spa tub and a large glass shower. Both primary and guest bathrooms feature double sinks and heated floors. Enjoy the convenience of being close to top-rated schools, shopping centres, downtown amenities, parks, and highways. Move-in-ready, beautiful property in a prime location.(Shingles Replaced 2024) (id:8999)
345 Glancaster Road Unit# 14
Ancaster, Ontario
Spacious 3+ 1 Bed Rm, 3+1 Bath End Unit Town home in quiet 10+ Ancaster Neighbourhood. This unit shows beautifully and has been very well maintained. Open concept main floor living is ideaL for family gatherings and entertaining friends and also exudes natural light. Liv Rm is a good size and offers FP for cozy game & movie nights at home. The spacious modern Eat-in Kitch offers S/S appliances, large island w/seating, stone counters, ample white cabinets & tiled backsplash. This floor also offers a 2 pce bath, walk-out to the backyard and the garage. The 2nd floor offers 3 spacious beds and two 4 pce baths including the master ensuite & the convenience of upper laundry. There is even more space for the growing family in the finished basement offering spacious Rec Rm, 4th bedroom and a 4th bath. The backyard is a great size has a spacious patio area & rear deck and best of all no rear or close side neighbours. Enjoy the proximity to a variety of restaurants & the tranquility of a nearby conservation area, offering the perfect blend of city and nature. This home is a true gem, combining elegance, functionality, and an unbeatable location with plenty of space & low maintenance. (id:8999)
16 Sandstone Street
Cambridge, Ontario
Welcome home! This recently completed freehold townhouse features modern garage door, 9 ft. ceilings on the main floor for an airy ambiance. The kitchen boasts quartz countertops, 36 upper cabinets, and an extended bar top, perfect for culinary enthusiasts and entertaining alike. Relax in the great room adorned with beautiful laminate flooring, while ceramic tiles grace the foyer, washrooms, and laundry areas. Retreat to the spa-like en-suite bathroom featuring a glass shower and double sinks, offering ultimate comfort and style. Additional highlights include a basement rough-in for a three-piece bathroom, air conditioner, high-efficiency furnace, and a heat recovery ventilation system for year-round comfort and efficiency. Don't miss out on this exceptional home. (id:8999)
25 Elm Ridge Drive
St. Catharines, Ontario
Welcome to 25 Elmridge Drive! This solid 3-bedroom, 2-bath bungalow is nestled in a charming, tree-lined neighbourhood on a quiet street in St. Catharines’ desirable Glendale neighbourhood. This prime location offers the convenience of walking distance to shopping, excellent schools, and an array of amenities. Step inside to find a bright and spacious living room with a wood-burning fireplace and gleaming hardwood floors, a classic 4-piece bath, and three comfortable bedrooms with hardwood flooring. The side entrance leads to the lower level, where you’ll discover laundry, storage, a 3-piece bath, and a large rec room. With its kitchenette, separate entrance, and second full bathroom, the basement offers great in-law suite potential. Enjoy the outdoors in the gorgeous, fully fenced backyard with lovely perennial gardens. A single-car attached garage and a paved driveway provide ample parking. Updates include most windows, hardwood flooring, furnace, and a tankless water heater. Perfect for investors, first-time buyers, or families seeking an in-law suite option, this home offers easy access to Brock University, HWY 406, and the Pen Centre. (id:8999)
36 Michelles Way
Hagersville, Ontario
Stunning and fully upgraded! Detached bungalow offers 2+2 spacious bedrooms, 3 full bathrooms, and high-end finishes throughout. Situated on a quiet street with no houses in front and cul de sac setting, enjoy peaceful views and added privacy. Warm and inviting living room with a custom statement fireplace & tv wall, perfect for relaxing or entertaining. Beautiful, modern kitchen featuring stainless steel appliances, quartz counters, sleek modern cabinetry and quality finishes also with an island ideal for both casual dining and entertaining. Combined dining area, creating a bright and functional space for guests. Walkout to a custom concrete stone patio, fully fenced and beautifully maintained backyard. Very spacious primary bedroom boasts a full private ensuite and walk-in closet. Main floor laundry and mudroom offers direct access and entry into the home from the oversized 3-car garage, adding ultimate convenience. Fully finished basement with spacious family/rec room with a custom TV wall unit and second fireplace. 2 additional bedrooms and a modern, sleek full 3pc bathroom. Plenty of versatile space for guests, a home office, or entertainment. Close to schools and all essential amenities! This is a fantastic opportunity for downsizers or first-time buyers. Charming, quiet neighbourhood that fits many lifestyles. Absolutely fantastic home! (id:8999)
5055 Greenlane Road Unit# 116
Beamsville, Ontario
Welcome to Utopia - A permier development by the award-winning New Horizon Development Group. Discover this spacious 1-bedroom + den, 1-bathroom condo in the heart of Beamsville, surrounded by renowned vineyards, restaurants and small-town charm. Featuring an open-concept kitchen and living area with in-suite laundry. Energy-efficient geothermal heating & cooling system for year-round comfort. Enjoy a host of modern amenities, including: party room for gatherings; fully equipped fitness centre; scenic rooftop patio and secure bike storage. The unit also includes underground parking and a storage locker located on the same floor. Conveniently located steps from Sobeys and retail shops, with easy access to the future GO station & highway, this home blends luxury, lifestyle and location. (id:8999)
150 Charlton Avenue E Unit# 2908
Hamilton, Ontario
Spacious 2 Bedroom unit in the Olympia building. Bright, finished unit is filled with natural light. This 2 Bedroom AND 2 Bath make this unit spacious and ready for a family or professional. The Olympia building includes the bonus of smart amenities for your use. ( gym, pool, squash court, sauna, party room and much more.) This unit offers panoramic views of the city from the escarpment to the lake for your enjoyment. Walk to the Go station, Hospitals, and downtown core. Beautiful unit on the coveted upper floors. (id:8999)
191 King Street S Unit# 308
Waterloo, Ontario
BAUER LOFTS! Bright & sunny 1 bedroom plus den, 2 bathroom 918 sq. ft. condominium. Open concept living & dining area floor-to-ceiling windows letting in an abundance of natural light. Walk-out from living room to covered balcony with southern exposure. Kitchen with stainless appliances, quartz counters & work island. Primary ensuite with double sinks, separate tub & glass door shower. Storage locker & exercise room conveniently located on the same floor as the condo. One underground parking space. Building amenities include party room with a kitchen, patio & barbeque terrace. Fabulous location just steps to Vincenzo’s, the Bauer Kitchen & Uptown shops, restaurants & LRT Station. Enjoy all that Uptown Waterloo has to offer from your new home! (id:8999)
101 Shoreview Place Unit# 401
Hamilton, Ontario
Welcome to your dream retreat by the water! This beautifully designed 1-bedroom condo on the 4th floor of a modern lakefront building offers panoramic views of gorgeous Lake Ontario right from your private balcony. Located in the sought-after Stoney Creek waterfront community, this unit combines style, comfort, and unbeatable convenience. Enjoy bright, open-concept living, a sleek kitchen with stainless steel appliances, and floor-to-ceiling windows that flood the space with natural light. Perfect for commuters and lifestyle seekers alike — you’re just minutes from major highways, the GO Station, and an abundance of shopping, dining, and recreational options. Building amenities include a fully equipped fitness gym, a rooftop patio with spectacular lake views, and secure underground parking (1 spot included). Add an insuite laundry and you have most of the conveniences at your fingertips Whether you're a first-time buyer, a working professional, a downsizer, or investor, this condo offers luxury lakeside living with all the urban perks. Don’t miss your chance to wake up to water views every day — book your private showing today! (id:8999)
29 Radison Lane
Hamilton, Ontario
This stunning, brand-new three-storey condo has never been lived in and offers modern living at its finest. Featuring 3 spacious bedrooms and 3 bathrooms, including a luxurious ensuite, this home boasts stylish finishes throughout—laminate flooring, ceramic tiles, and hard surface countertops. The kitchen comes complete with all-new appliances, and every level is fully finished for maximum comfort and functionality. Ideally located close to all amenities, this incredible opportunity won't last long! (id:8999)
242 Laschinger Boulevard
New Hamburg, Ontario
Located on one of New Hamburg’s finest streets, this spacious family home blends sophisticated curb appeal, a coveted main floor primary bedroom with 4-piece ensuite and a private backyard with ample greenspace. Exposed aggregate concrete walkway and porch set the tone and inside you’ll find a welcoming entryway accented by French doors. From there you’ll find the grand living room with 9 foot ceilings, pot lights, hardwood flooring, a gas fireplace and view of the backyard. Next up is the commanding primary bedroom with striking windows and a 4-piece ensuite retreat complimented by a jacuzzi soaker tub. This main level also boasts a large second bedroom with vaulted ceilings and it’s just a stone’s throw from another 4-piece bathroom. At the other end of the level you’ll find the eat-in kitchen with stainless steel appliances, sliders to the backyard deck and a bonus coffee bar room with pantry and garage access. Upstairs, a spacious loft-style living room provides flexibility for a home office, library, or second lounge area. This level also features a private bedroom suite with a walk-in closet and its own 4-piece ensuite—ideal for guests or growing families. The partially finished basement extends the home’s possibilities, including a fourth bedroom, an additional finished flex room perfect for a home office or gym and two large unspoiled areas with plenty of potential for customization and storage. Outside, a private backyard offers a wooden deck for summer barbecues and ample green space for children and pets to play. With its quiet small-town setting, proximity to New Hamburg’s wide range of amenities such as walking distance to school and a short drive to Waterloo’s Ira Needles Boardwalk, this home delivers the best of both worlds—peaceful living with convenient access to everything you need. (id:8999)
9 Duncairn Court
Hamilton, Ontario
Sought after West Mountain location, premium large pie shaped lot (fully fenced & side gate) on a cul-de-sac on quiet court! This open concept 4-bedroom semi detached freehold has an absolutely stunning kitchen with quartz counter-tops, subway tile backsplash, black extended cabinets, stainless steel hood fan, microwave shelf & patio slide door (2022), modern cabinetry hardware, pot lights galore and a side entry door. Perfect for entertaining and dining! The finished basement has 18 X 18 tile, pot lights and an accent wall that is move in ready and perfect for your family! The massive outdoor living space compliments the home wonderfully. Patio deck measures 20 X 17 and there is also a storage shed for that fantastic backyard. Easily accessible to the Lincoln Alexander Expressway, off Garth Street and moments away from schools, transit, and shopping. Appliance are inlcuded! (id:8999)
43 Coulter Street
Milverton, Ontario
Proudly built by Caiden-Keller Homes Inc., this luxurious bungalow blends timeless elegance with modern comfort. This luxurious home features an open and airy design with 4 spacious bedrooms and 3 beautifully appointed bathrooms. The primary suite is a true retreat, complete with a large ensuite showcasing a stand-up shower, dual vanity, and stand-alone tub. The other bedrooms are generously sized and filled with natural light, offering comfort and tranquility. An oversized living room anchored by a natural gas fireplace creates the perfect gathering space. The eat-in kitchen is designed for both style and function, highlighted by floor-to-ceiling cabinetry and an oversized island—ideal for entertaining or family meals. With fully customizable options, you can tailor every detail to your exact taste, from finishes to layouts, with the opportunity to upgrade to premium features. Multiple floor plans are available, offering a range of square footage to meet your lifestyle. Photos shown are from previous model homes and may include standard and upgraded finishes. Room dimensions may vary based on your personalized plan. Don’t miss the chance to make this stunning bungalow your forever home! (id:8999)
28 Hollinrake Avenue
Brantford, Ontario
Step into this beautifully upgraded 3 bedroom detached home, offering approx. 1960 square feet of meticulously finished living space. Nestled in the highly desirable West Brant Neighbourhood, this home perfectly balances peaceful suburban charm with easy access to city conveniences. As you enter, you're greeted by a bright and spacious main floor featuring 8-foot ceilings and hardwood flooring on the main level. Upper level offers an oversized master bedroom with walk in closet and spa like ensuite. Enjoy two additional large bedrooms with a recently updated 3 piece bathroom. Fully finished basement offers a large rec room perfect for movie nights. Step outside to enjoy the beautifully landscaped, fully fenced backyard oasis complete with an above ground pool, gazebo and large shed for outdoor storage. Situated close to schools, parks, trails, transit and shopping, this home has it all for growing families seeking space, style and comfort. Recent upgrades: Shingles 2020, AC 2020, EV Charger, 200 Amp panel upgrade, water softener 2025 and many more….the upgrades are endless. (id:8999)
15 Allison Court
Strathroy, Ontario
This grand, custom built, 4 bedroom 3.5 bath, all brick home has stood the test of time. Located on a quiet cul de sac, complete with gorgeous trees, is awaiting it's next family to love it as much as the current and original owner does. It is located steps away from the Strathroy Conservation Area, with easy access for hiking, walking with the kids or the grandkids riding their bikes. You will be able to make memories that will last a lifetime. This lovely home has plenty of space, hardwood flooring, main floor laundry, a huge recreation room, parking for 6, a double car garage, a very private back yard with cobblestone patio and is close to schools, shopping and other amenities. If you are looking for a unique home in a great area, stop by for a visit...you might end up calling it your new home. (id:8999)
9440 Eagle Ridge Drive Unit# 12
Niagara Falls, Ontario
Welcome to easy living in this charming 2-bedroom bungalow-style condo townhouse. With its soaring vaulted ceiling and open-concept design, the space feels light, bright, and welcoming from the moment you walk in. Set in a quiet, well-established neighbourhood, this home is ideal for down-sizers, first-time buyers, or anyone who wants a low-maintenance lifestyle without giving up comfort. The kitchen has great flow, with plenty of counter space and storage perfect for everyday cooking or casual entertaining. The attached single-car garage adds extra convenience and peace of mind. Each bedroom offers generous space and a quiet spot to unwind. Close to parks, schools, and all your everyday essentials, this place nails that rare combo of comfort, simplicity, and community. (id:8999)
101 Locke Street S Unit# 312
Hamilton, Ontario
Welcome to The Martin, one of 101 Locke's Largest Floor Plans with 918 sq. ft. of Luxury Living Space, with an additional 545 sq. ft. of Personal, Private Outdoor Space, the largest balcony in the entire building! This 2 Bedroom, 2 Full Bathroom unit includes 1 Underground Parking spot & a large Storage Locker. With N/E Exposure and Floor to Ceiling windows, you get the perfect amount of natural light. Upgraded with matte large format tiles, ceiling height kitchen cupboards with glass display cabinets & a large island, quartz countertops, coffered bedroom ceilings with hardwood floors, custom shower glass door, and upgraded trim & door package, you can feel the quality of finishings through-out. Both Bedrooms and livingroom have access to your large, wrap-around balcony, with loads of space for multiple seating areas. Skirted with a gorgeous concrete railing, you'll have privacy from the street and beautiful sunsrise views. The building's amenities are just an added bonus to this unit, with a gorgeous rooftop lounge and bar with panoramic city views, TV's, ping-pong table, fully-equipped gym, sauna, outdoor pilates deck, and a large outdoor patio with gas fireplace, BBQ's, high tops, dining tables and plenty of comfy seating options. Main floor amenities include a secured bicycle room and yes, a dog wash! Make Unit 312 Your Home Today! (id:8999)
421 Chartwell Road
Oakville, Ontario
With a stunning backyard, 5,196 sq ft of above ground living, and quality construction built by Gatestone Homes, this home is truly the total package. Stone, wood, and striking Anderson windows have been eloquently incorporated on the exterior of the home, lending to the superb curb appeal. The thoughtful design fuses modern style with timeless elegance. The foyer of the home feels as though you are entering a luxury hotel, with a stunning floating staircase and a custom hanging light feature that is a piece of art in itself! The soaring two-storey foyer is flooded with natural light from oversized windows, creating a bright and welcoming space. A custom wooden piece subtly divides the foyer from the traditional dining room that is complete with a temperature-controlled wine room and glass doors that invite you to enjoy the expansive rear deck. The heart of the home is the open concept kitchen-family-dining space that is surrounded by windows and grounded by a beautiful gas fireplace. With an oversized island there is no shortage of space for you and your guests. Adjacent to the kitchen is a conveniently located powder room as well as a laundry/mudroom that can be concealed by a pocket door. The primary suite is a true oasis. With double door entry, a gas fireplace, and five-piece ensuite, no detail was overlooked. The three additional bedrooms all have ensuite access and walk-in closets. Completing this level is a laundry room and study area with built-in desk space. The 2,712 sq ft lower-level walk-up will not disappoint. The large recreation space features a built-in projector, billiards space, and wet bar. A home gym and two additional bedrooms as well as playroom/second home office finish off this space. Lush mature trees combined with meticulous landscaping will lure you to the rear yard. With approx. 1800 sq ft of outside living space, a gunite pool, and cabana, this backyard checks all the boxes! Enjoy the beautiful summer weather in this retreat-like home! (id:8999)

