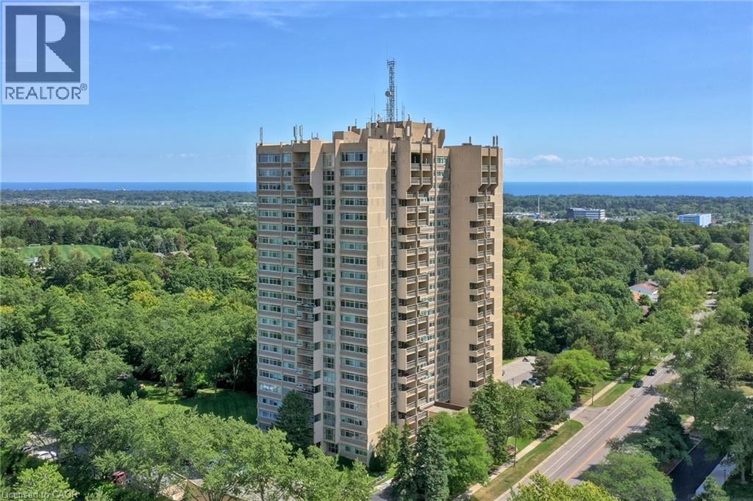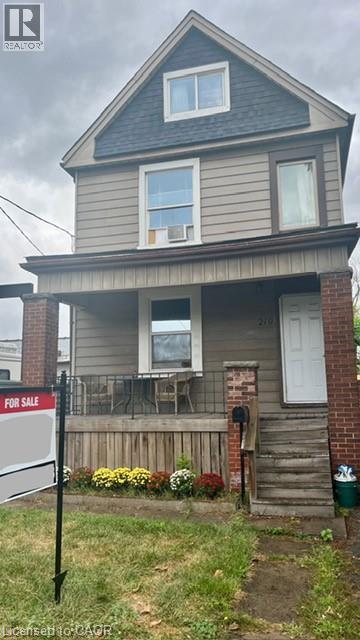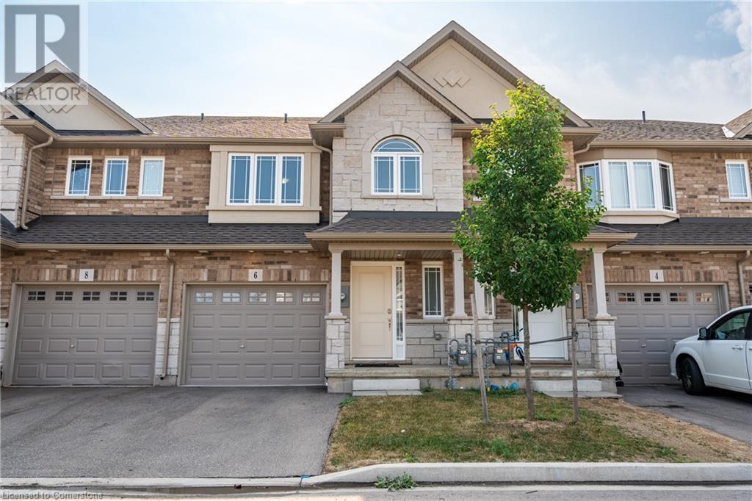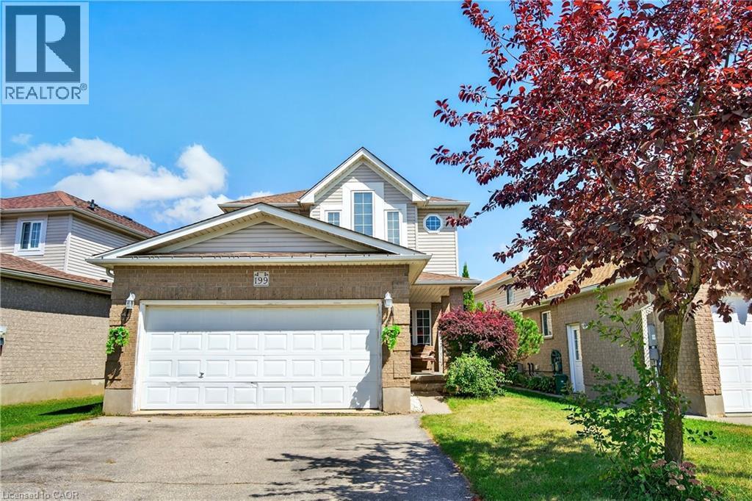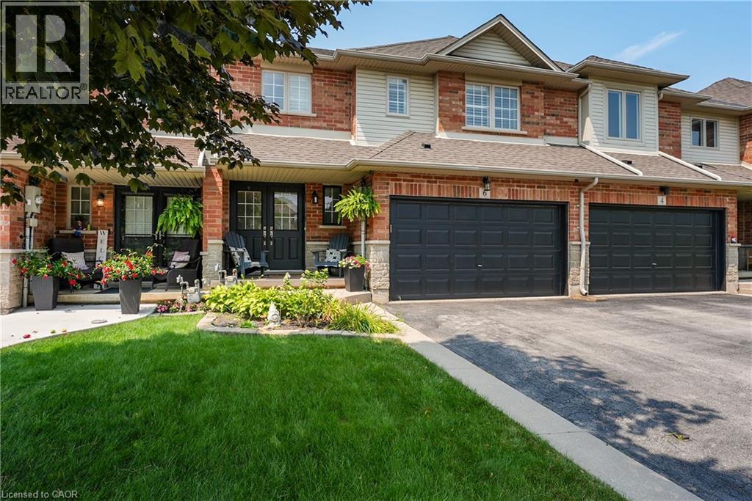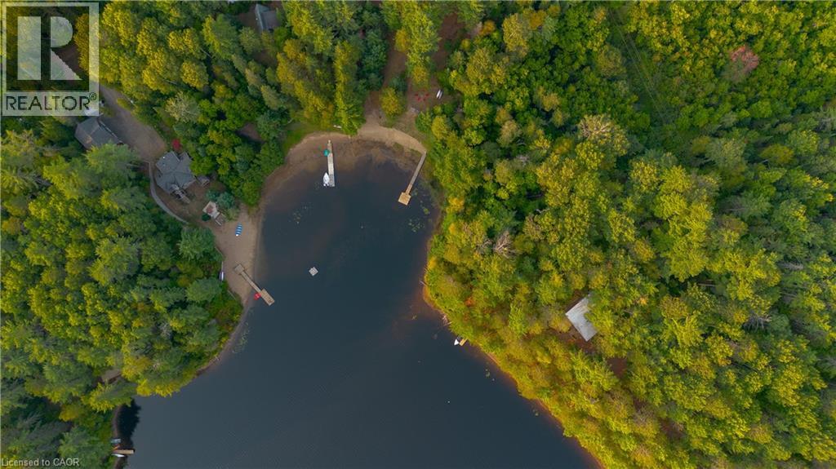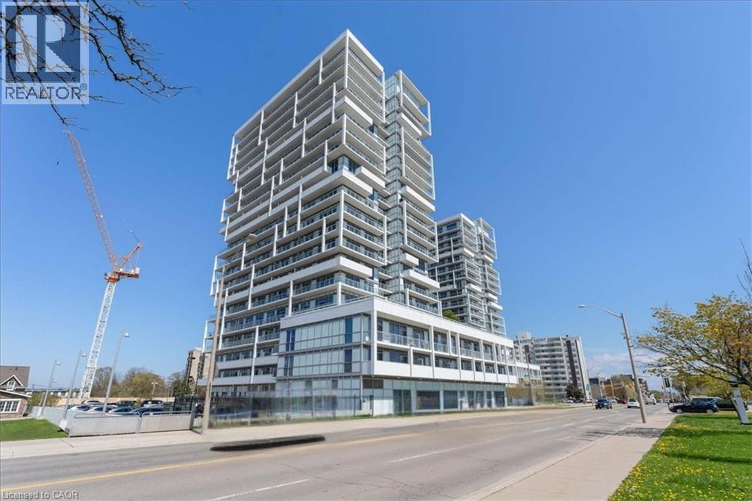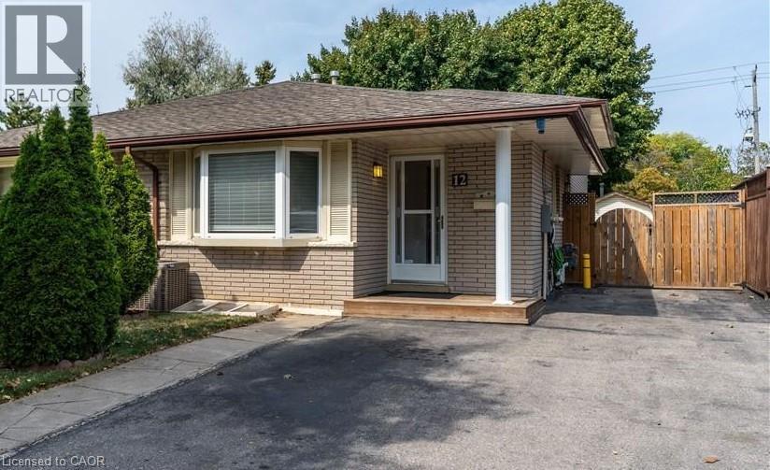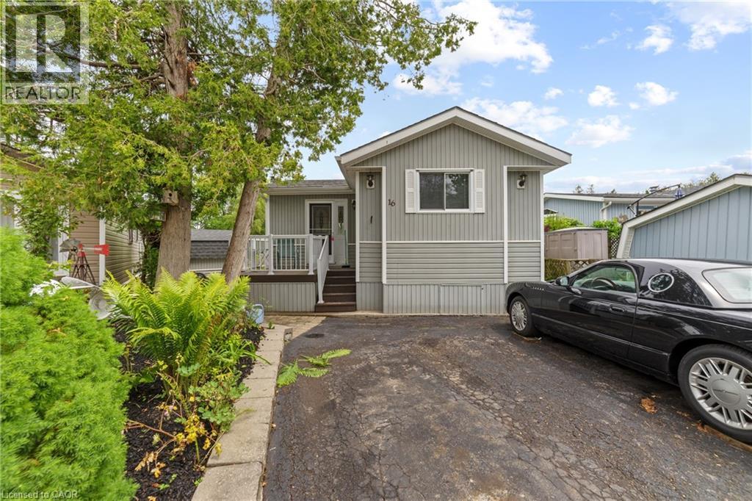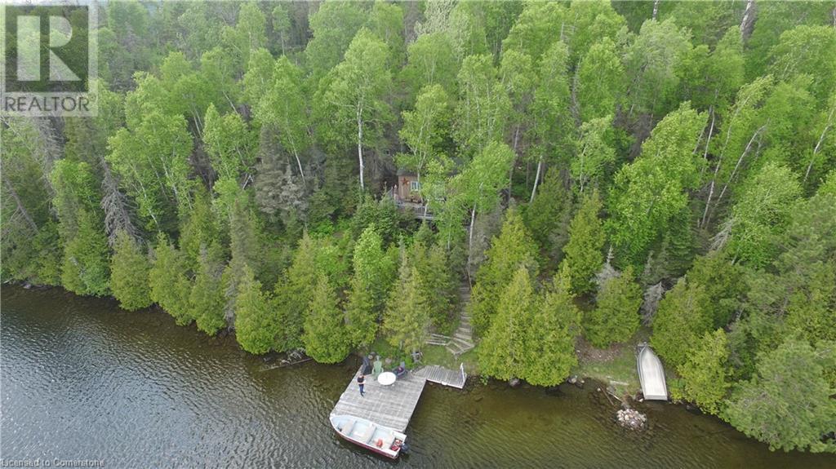1359 White Oaks Boulevard Unit# 804
Oakville, Ontario
Welcome to The Oaks - one of Falgarwood’s most established and highly regarded condominium communities. This fully renovated suite offers 1,320 square feet of thoughtfully designed living space, with two bedrooms, a separate den, and two full bathrooms. The heart of the home is the beautifully updated kitchen, finished in timeless neutral tones, complete with bar seating for casual dining. A well-proportioned dining room is set apart from the living area, creating excellent space definition. The inviting living room is enhanced by an electric fireplace and opens onto a large private balcony, where you’ll enjoy afternoon sun, escarpment views, and unforgettable sunsets thanks to the west exposure. A separate den is perfect for a casual television room or home office. The primary suite features a spacious layout and full ensuite, while the second bedroom provides flexibility for guests or family. The suite also includes the convenience of in-unit laundry. The Oaks is a meticulously managed building with an impressive array of amenities: a large indoor pool, saunas, fitness centre, golf room, games room, fully equipped workshop, and a generously sized party room. One parking space and one locker are included. Perfectly positioned close to walking trails, shopping, restaurants, Sheridan College, public transit, and with easy access to major highways, this residence offers a truly maintenance-free lifestyle in the heart of Oakville. (id:8999)
219 Avondale Street
Hamilton, Ontario
219 Avondale Street is a detached, two unit house with many big tickets updates done over the last couple of years. The covered front porch leads to a functional shared foyer for both the main floor and upstairs apartments. On the main floor is a bright open concept bachelor that could so easily be turned back into a one bedroom flat. Some features of the main floor are: an oversized kitchen island, a mud room beside the back door, and lots of natural light. Upstairs there is a completely separate two bedroom unit with a large kitchen and impressive amount of storage. The living room of the upstairs apartment gets beautiful light and has a dedicated space for an office or small dining table. The basement is unfinished but has been waterproofed by previous owner, is an impressive 6ft+, and has a walk-up to the backyard. There is a parking spot available from accessing the ally. This is a perfect live-in and rent out scenario for a buyer looking to get into the market or as a hands-off investment with opportunity to grow. Make an appointment to see this house for yourself- at this price it will not last long! (id:8999)
44 Grassyplain Drive
Hamilton, Ontario
Welcome to 44 Grassyplain Drive, a charming red-brick home with great curb appeal and beautiful, award-winning gardens. Situated in a family-friendly neighborhood, this home is surrounded by well-maintained, detached properties. As you enter, you’re greeted by a bright foyer that leads to a sunny dining room and a spacious, open-concept kitchen and living room. The kitchen was updated in 2023 with quartz countertops, a matching backsplash, stainless steel appliances, and a central island with seating. The main floor is carpet-free, making it easy to clean, and has a practical layout for both everyday living and entertaining. Upstairs, the large primary bedroom features a walk-in closet and a private 4-piece ensuite. There are also three additional bedrooms, each with plenty of closet space and large windows that let in lots of natural light. A 4-piece bathroom and an office/flex space complete the second level. The finished basement includes a cozy rec room, which could easily be converted into another bedroom if needed. Outside, you can relax on the patio and enjoy the quiet view with no rear neighbors. This home is just minutes away from schools, parks, and the Ancaster Meadowlands Shopping Centre. Well-maintained and move-in ready, it has everything a growing family needs. Book a showing today before it’s gone! (id:8999)
6 Loon Lane
Hamilton, Ontario
Welcome to 6 Loon Lane — a stylish 2-storey freehold townhome nestled in the heart of Stoney Creek’s vibrant and family-friendly Summit Park community. With over 1,500 sq. ft. of modern living space, this home features an open-concept main floor with rich flooring, oversized windows, and a bright, functional layout perfect for everyday living and entertaining. The upgraded kitchen is a standout with sleek grey cabinetry, quartz countertops, stainless steel appliances, and an oversized island with seating. The combined living and dining space offers seamless flow with patio doors opening to a fully fenced backyard — ideal for summer BBQs and play. Upstairs, you’ll find 3 generously sized bedrooms including a serene primary retreat with a walk-in closet and 3-piece ensuite, and an additional 4-pc bathroom. Enjoy direct garage access, a spacious unfinished basement with potential, and a location that’s just steps away from parks, trails, schools, and major shopping centers. There’s even a playground right around the corner! This move-in-ready home is perfect for first-time buyers, growing families, or investors. Don’t miss your chance to live in one of Stoney Creek’s most desirable pockets! (id:8999)
114 Lampman Drive
Grimsby, Ontario
BEAUTIFULLY DESIGNED MODERN 2-STOREY WITH 5 ABOVE-GRADE BEDROOMS IN ONE OF THE CITY'S BEST NEIGHBOURHOODS! Set on a quiet, low-traffic street, this home offers the peace families love while being just steps from a large park for kids, pets, and outdoor fun. Life here means enjoying a family-friendly setting with the convenience of nearby schools, shopping, Costco power centre, Grimsby on the Lake waterfront, and quick QEW access. Inside, a dramatic two-storey foyer feels instantly bright and open. Oversized windows and 9-foot ceilings fill the main floor with natural light, while the open-concept design creates easy flow for both daily living and entertaining. Gather in the formal dining room, enjoy casual meals in the sunny dinette, or relax in the spacious living room. The kitchen is the heart of the home with stone counters, full-height cabinetry, and a large island with breakfast bar perfect for cooking, hosting, or catching up over coffee. A rare main-floor bedroom and full bathroom with walk-in shower add flexibility for guests, in-laws, or a home office and main floor living. Upstairs, the thoughtful design continues with laundry on the bedroom level, 4 generous bedrooms provide privacy for everyone, while vaulted ceilings in the primary suite add to its airy retreat, complete with ensuite and walk-in closet. With 4 full bathrooms in total, busy mornings move smoothly. The finished lower level offers even more living space. With upgrades including 9-foot ceilings, a full bathroom, and all hookups for a full second kitchen, it's ready for an in-law suite, fitness area, theatre, or rec room tailored to your lifestyle. This is a rare chance to own one of the few all-above-grade 5-bedroom homes in a top-rated neighbourhood. Thoughtfully designed and move-in ready, 114 Lampman Drive delivers the space, style, and lifestyle your family has been waiting for. (id:8999)
199 Gatehouse Drive
Cambridge, Ontario
Located in a highly sought-after, family-friendly community of East Galt (Franklin Pond subdivision), this property offers an unbeatable combination of comfort, convenience, and versatility. Enjoy a fully fenced backyard featuring a large deck and relaxing hot tub perfect for entertaining or unwinding on summer evenings. Inside, the main floor offers a bright and open layout, highlighted by a breakfast nook with rare built-in storage and wine rack. The attached double car garage provides direct access into the home for added convenience, and the welcoming front porch creates a charming first impression. The finished basement is ideal for extended family or guests, offering in-law suite potential with a spacious bedroom and full bath complete with a walk-in shower. Located within walking distance to both elementary and post-secondary schools and offering easy access to Brantford, Kitchener-Waterloo, and the GTA, this home is perfectly positioned for growing families and commuters alike. (id:8999)
6 Southbrook Drive
Binbrook, Ontario
STYLISH LIVING IN THE HEART OF BINBROOK ... This beautifully maintained freehold 2-storey townhome in nestled at 6 Southbrook Drive in a prime Binbrook location. Step through the inviting double-door entry from the covered front porch into a stylish, bright and welcoming main floor featuring durable vinyl flooring throughout. The functional, OPEN CONCEPT layout includes a cozy living room, anchored by a corner gas fireplace, and opens to a spacious kitchen with white cabinetry and centre breakfast bar island with seating - perfect for casual meals or entertaining. WALK OUT through patio doors off the dining area to the outside and enjoy a thoughtfully landscaped, low-maintenance backyard complete with a large deck, gazebo, and tranquil water feature - perfect for relaxing or entertaining without the hassle of grass upkeep. A 2-pc powder room and inside access to the attached double garage finishes off the main level. UPSTAIRS, you'll find three generous bedrooms, including a primary suite with a 3-pc ensuite featuring a walk-in shower, and a second 4-pc bathroom. The FULLY FINISHED BASEMENT extends your living area with a carpeted recreation room, plenty of storage, laundry, and endless possibilities for use. Offering style, functionality, and convenient side-by-side parking for two, this property is the perfect blend of comfort and practicality. 6 Southbrook Drive delivers exceptional value and charm in one of Binbrook's most sought-after neighbourhoods. Walking distance to schools, parks, and just minutes to town and all amenities. CLICK ON MULTIMEDIA for video tour, drone photos & more. (id:8999)
1301 Dombroskie Road
Madawaska, Ontario
Welcome to your private retreat on beautiful Wadsworth Lake. This charming 5-bedroom cottage plus bunkie offers the perfect balance of space, comfort, and character. With one full bath, a mix of electric baseboard heating and a cozy wood stove, and many thoughtful renovations completed in recent years, this property is ready for you to enjoy from day one.From the moment you arrive, the stunning curb appeal and inviting exterior finish set the tone for a true cottage-country escape. The lot offers excellent privacy, mature trees, and a gentle, accessible lake entry that makes swimming and water activities enjoyable for all ages. Whether youre gathering on the deck, around the fire, or down by the shoreline, this property is designed for making lasting memories.The layout makes it ideal for families, groups of friends, or as a short-term rental investment. The separate bunkie expands your guest space, creating even more flexibility for hosting.Located just a short drive to Barrys Bay, youll have easy access to all the essentials: shopping, dining, health care, and local attractions. Known as a four-season destination, the area offers boating, fishing, and swimming in summer; hiking and ATV trails in fall; and snowmobiling, skiing, and ice fishing in winter. Its a true year-round playground.Whether youre seeking a family cottage, a revenue-generating STR property, or the perfect mix of both, this Wadsworth Lake gem checks all the boxes. Dont miss your chance to own a slice of cottage country paradise. (id:8999)
55 Speers Road Unit# 415
Oakville, Ontario
Welcome to unit 415 at 55 Speers Road — a bright, modern 1-bedroom plus den condo offering a thoughtfully designed open-concept living space plus two private balconies for added outdoor enjoyment. Perfectly located in the heart of Oakville, this home blends comfort, convenience, and style. Step inside to discover a sleek kitchen outfitted with stainless steel appliances, rich cabinetry, and granite countertops, seamlessly flowing into the living and den areas. The large living room opens onto one of two private balconies, offering the perfect spot for morning coffee or evening relaxation. The bedroom features its own private balcony, a walk-in closet, and easy access to the 4-piece bath. Additional highlights include in-suite laundry and a spacious foyer and a pet friendly building. This unit includes 1 owned parking spot and 1 owned locker. Building Amenities Include, Fully equipped fitness centre, Indoor swimming pool, hot tub, sauna, party room, dining/meeting spaces, theatre/media room, elegant lobby with concierge service, roof top patio with BBQ, visitor parking and secure bike storage. Situated just steps from the Oakville GO Station, trendy shops, dining, and waterfront parks, 55 Speers Road offers an unbeatable lifestyle. Quick highway access makes commuting effortless, whether heading into Toronto or exploring the beauty of Halton Region. Whether you're a first-time buyer, downsizer, or investor, this vibrant unit gives exceptional value and an incredible opportunity to live in one of Oakville’s most convenient communities. (id:8999)
12 Shea Crescent
Kitchener, Ontario
Welcome to 12 Shea Crescent, a beautifully updated semi-detached backsplit nestled in the heart of Laurentian Hills—one of Kitchener’s most established and family-friendly neighbourhoods. This spacious and versatile home offers 4 bedrooms, 2 bathrooms, and a fully finished basement, making it ideal for families, investors, or multi-generational living. Step inside to discover a bright and functional layout that blends comfort with modern updates. The main level features a welcoming living and dining area with large windows that flood the space with natural light. The kitchen has been refreshed with new flooring (2025) and offers ample cabinetry and prep space for everyday cooking and entertaining. Upstairs, you’ll find two generously sized bedrooms with new flooring (2025) and a full bathroom. The lower level includes two additional bedrooms and a second bathroom, providing privacy and flexibility for guests or extended family. The finished basement is a standout feature, boasting a new kitchenette (2022), custom built-ins (2022), updated flooring, and a cozy rec room—perfect for movie nights, hobbies, or potential rental income. The basement also includes a laundry area and plenty of storage. Outside, enjoy the deep 150-foot lot with a refreshed deck (2023), and 2 large auxillary buildings—ideal for summer barbecues, gardening, or relaxing in your private backyard oasis. The new roof (2025) offers peace of mind for years to come, and the overall maintenance and care of the home are evident throughout. Located close to schools, parks, shopping, public transit, and major highways, 12 Shea Crescent offers the perfect blend of suburban tranquility and urban convenience. Whether you're a first-time buyer, downsizer, or investor, this move-in-ready property is a rare find in today’s market. Don’t miss your chance to own a thoughtfully updated home in a prime Kitchener location. (id:8999)
16 Pine Road
Puslinch, Ontario
Welcome to an exceptional opportunity to embrace the relaxed charm of waterfront living at a truly accessible price point. Whether you're a paddler, angler, or nature enthusiast, this property invites you to immerse yourself in the tranquil beauty of life by the water. Begin your mornings with a coffee and end your days with a glass of wine on your private deck, all while taking in the serene waterfront views. As a resident of Millcreek Country Club, you’ll also enjoy access to a vibrant community with a host of organized events at the Community Centre and Outdoor Pavilion. Inside, the home features an open-concept design that’s both spacious and bright, thanks to large windows that frame the picturesque setting. The kitchen offers thoughtful details including elegant cabinetry, a stylish backsplash, and a skylight that adds natural warmth. The dining and living areas provide an ideal setting for entertaining or relaxing throughout the seasons. With convenient amenities including a combined laundry and four-piece bathroom, ample parking, and a stone walkway, this home is perfectly situated just minutes from Guelph, offering the best of peaceful retreat and urban convenience. (id:8999)
68 Lake Temagami Island 30
Temagami, Ontario
Welcome to 68 Lake Temagami, Island 30. A Private Island Retreat! Nestled on the serene shoreline of Island 30, this truly unique 3.54-acre property with 411 feet of pristine water frontage offers an extraordinary opportunity to experience island living in one of Northern Ontario’s most breathtaking settings. Accessible only by water, this retreat is the perfect getaway for nature lovers, adventure seekers, and those craving peace and privacy. The main cottage is warm, inviting, and designed for gathering, whether you're cooking in the charming kitchen or relaxing in the cozy living room with panoramic views of the lake. Step out onto the deck and soak in the spectacular scenery from sunrise to sunset. The property includes three separate bunkhouses, all powered with electricity, providing ample sleeping space for family and friends. A dedicated wash house features a shower, sink, and a composting toilet, adding convenience to your getaway. Enjoy sunny days on the dock, perfect for swimming, fishing, launching your boat, or simply lounging by the water. For those who love to explore, you'll find nearby hiking trails and access to a Provincial Park, making it ideal for nature walks and outdoor adventures. With its vast acreage, privacy, and potential, this island property offers a rare chance to create unforgettable memories and truly unplug from the everyday. Whether you’re seeking a rustic summer escape, a family adventure hub, or a one-of-a-kind investment, this is your gateway to Northern Ontario living at its finest. (id:8999)

