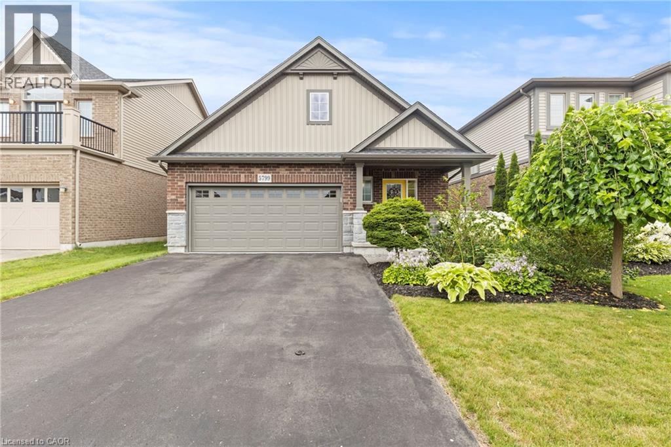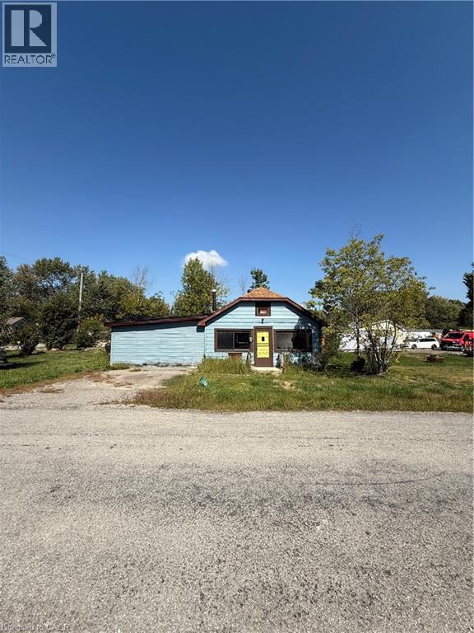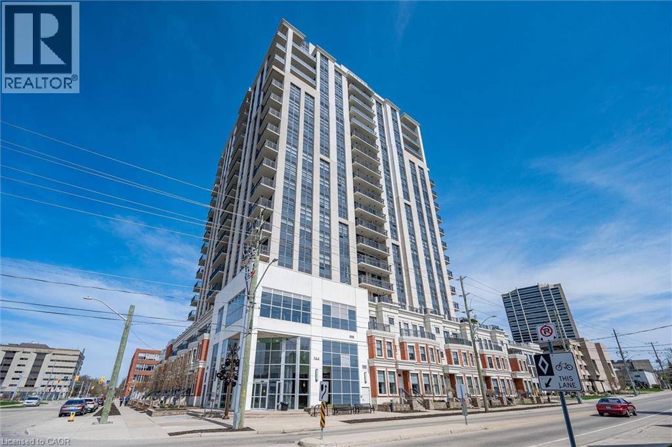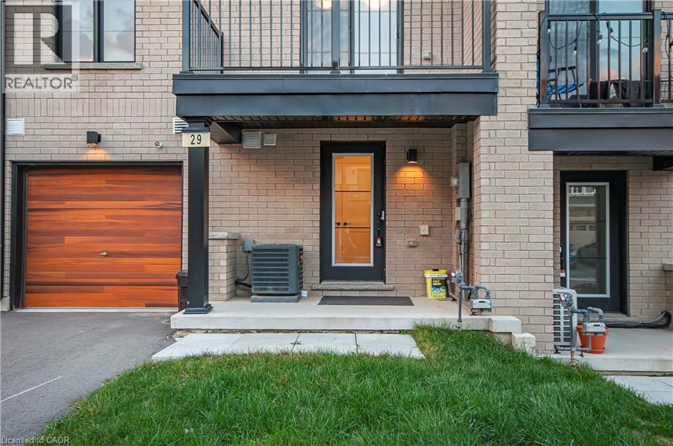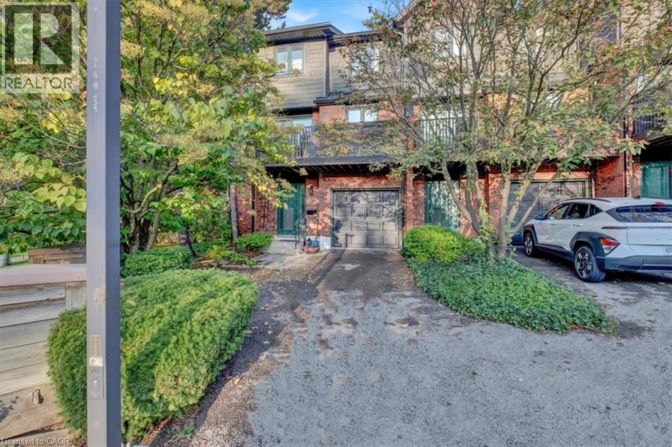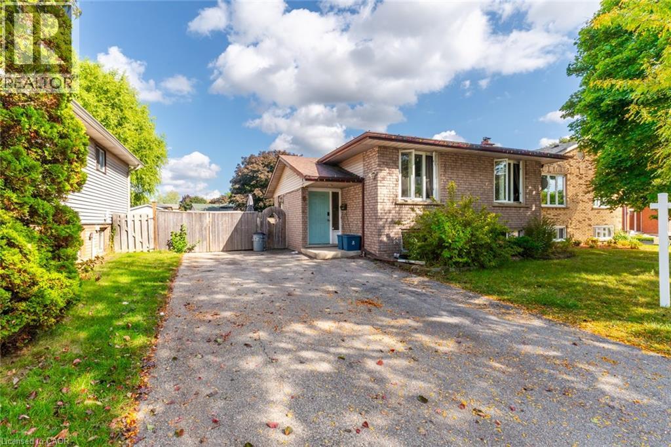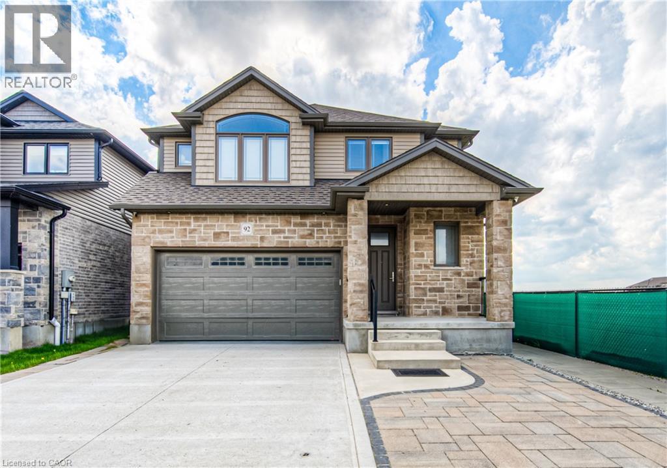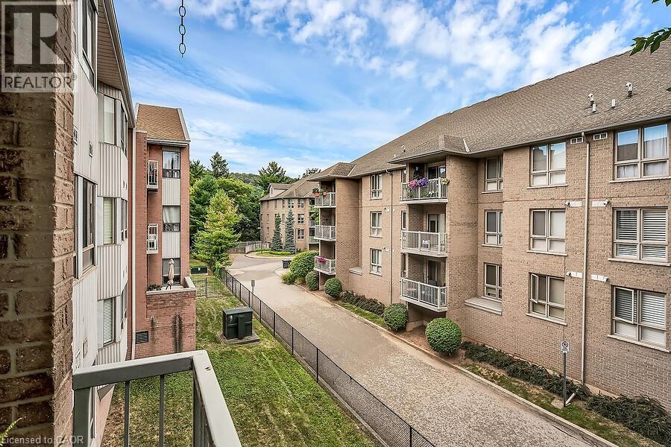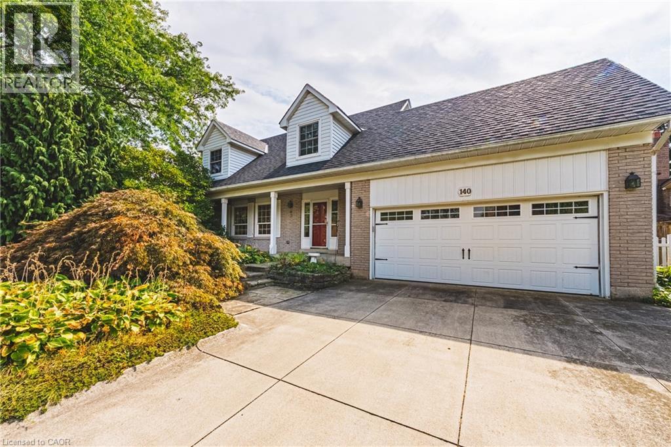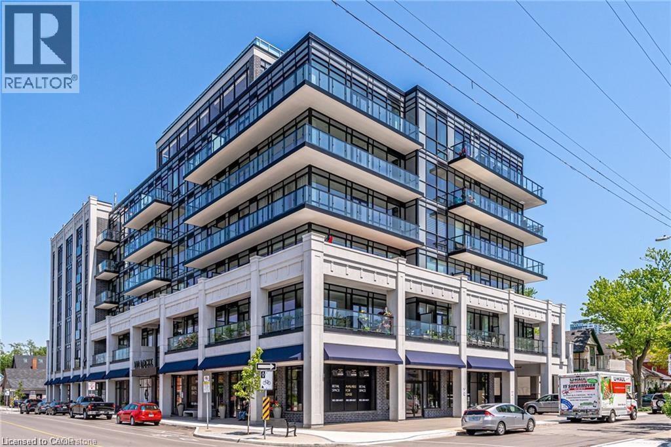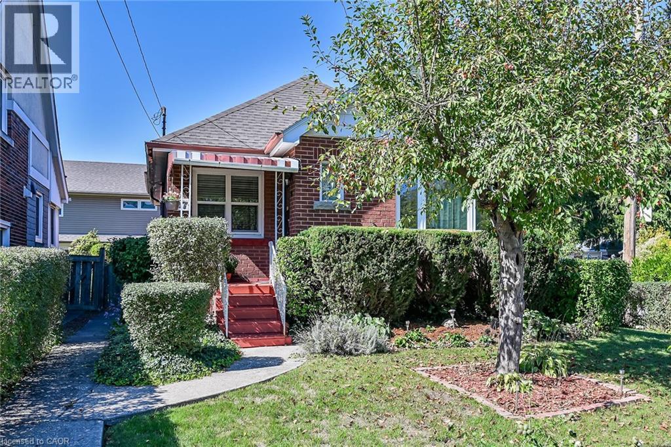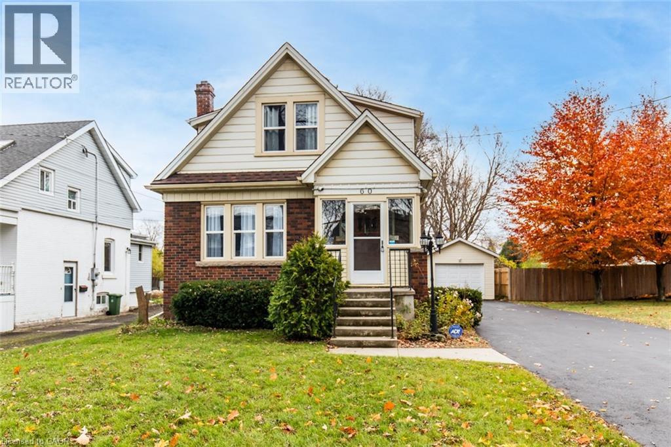5799 Osprey Avenue
Niagara Falls, Ontario
BEAUTIFUL BUNGALOFT BACKING ONTO FOREST WITH 2400 SQ FT OF TOTAL LIVABLE SPACE! Located in a quiet and desirable neighbourhood of Niagara Falls, this home is filled with natural light, thanks to five skylights and large windows throughout. The well-designed floor plan features 2 spacious bedrooms, 3.5 bathrooms, and a thoughtfully laid-out open-concept living space. The heart of the home is the kitchen, which boasts a large island, perfect for meal prep or casual gatherings. It seamlessly flows into the living and dining areas, making this home an entertainer's dream. The main floor primary bedroom offers a peaceful retreat and is complemented by a luxurious 4-piece ensuite, providing a spa-like experience. Upstairs, you'll find a loft area with an office that overlooks the main floor, offering a quiet space to work or unwind while enjoying the view of the open living area below. The living room offers a garden door walkout to a composite deck terrace, complete with sleek glass aluminum handrails, perfect for outdoor dining or relaxing. Step outside and enjoy the beautifully landscaped gardens that surround the home, adding vibrant colour and curb appeal. The backyard offers serene wooden views, creating a peaceful and private retreat. The professionally finished basement includes a cozy gas fireplace stove and walkout access to a patio, ideal for entertaining or quiet evenings at home. Additional highlights include vaulted ceilings, an east-west orientation that provides ideal sun exposure, and a forest-facing backyard that adds privacy and tranquillity. This home is move-in ready and perfect for those seeking peace, space, and comfort, all within close proximity to amenities, parks, and highway access. (id:8999)
9 Fagan Street
Peacock Point, Ontario
Welcome to 9 Fagan Street, a charming corner-lot property just steps from the lake in the community of Peacock Point. This 2-bedroom cottage shell is brimming with potential — ideal for those looking to add their personal touch and finish the interior to their taste, or for builders ready to start fresh on a great-sized lot in a desirable lakeside location. Enjoy the relaxed coastal lifestyle with lake views just down the street, a short stroll to the waterfront, and easy access to local amenities. This property offers a rare chance to invest in a growing community. (id:8999)
144 Park Street Unit# 805
Waterloo, Ontario
YOU WILL LOVE this sophisticated corner suite at 144 Park in Uptown Waterloo. Designed for modern living, it features 2 spacious bedrooms, 2 full bathrooms, and a versatile den, perfect for working from home. New carpet in the bedrooms pairs beautifully with rich hardwood floors and neutral décor throughout. Expansive windows and a private balcony with panoramic sunset views create an inviting retreat in the heart of the city. Underground parking and a locker add everyday convenience, while residents enjoy access to premium amenities including a gym, guest suite, theatre, party room, and outdoor terrace. Steps to scenic trails, lush parks, fine dining, vibrant cafés, and the city’s best chocolate croissants — this is urban living at its finest. (id:8999)
29 Wagon Lane
Barrie, Ontario
Welcome to a fantastic, amazing, contemporary recently built free hold town house, located in a sought area of urban Barrie city. This fantastic two bedroom with 1.5 bath is only 12 minutes to the mall, Costco, Rona, Tim Horten, Macdonald, Baks and many more. The house is offering over 1000sqft of total living space, and it comes with full upgraded kitchen and washroom with enclosed showe door and walk in closet in the master bedroom. The Washroom at the third floor is jack and jick with other room make it very convenient for the use of the bathroom. The home office in the second floor makes it convenient to work from home without disturbance. The powder room in the first floor is for the enjoyment of the visitors and the washing machine and dryer is in the furnace room located in the first floor (id:8999)
1983 Main Street W Unit# 1
Hamilton, Ontario
Beautiful end-unit townhouse located in a highly desirable Hamilton West neighbourhood! Just 8 minutes by car (or 13 minutes by bus) to McMaster University and McMaster Children’s Hospital, this spacious home combines comfort with convenience. Featuring 4 bedrooms, 3 bathrooms, and a den that’s perfect for a home office or study, the layout is designed for both functionality and lifestyle. The kitchen offers a walkout to a private balcony, while a bus stop only steps from your front door makes commuting simple. Nature enthusiasts will love the nearby Chedoke Golf Course, Chedoke Falls, and scenic trails along the Niagara Escarpment. Additional attractions include the Royal Botanical Gardens and Bayfront Park. Outdoor adventures are just a short walk away with the Dundas Valley Conservation Trails to the east and Tiffany Falls to the west. (id:8999)
9 Beaver Crescent
Brantford, Ontario
Welcome to 9 Beaver Crescent, where comfort meets convenience. Tucked away on a quiet, family friendly street, this beautifully maintained home offers a warm and inviting atmosphere from the moment you arrive. The bright, open layout is perfect for both relaxing entertaining, with modern finishes and thoughtful touches throughout. Step outside to enjoy a private backyard perfect for hosting and unwinding. Located just minutes away from schools, parks, shopping, dining and highway access, this home puts everything you need right at your doorstop. (id:8999)
92 Lasby Lane
Breslau, Ontario
BEAUTIFUL FAMILY HOME WITH LEGAL BASEMENT APARTMENT WITH SEPERATE WALK-UP ENTRANCE. This beautifully finished 4-bedroom, 4- bathroom 2-storey home offers style, space, and in-law capability in one of Breslau's most desirable neighborhoods. The open-concept main level boasts a designer kitchen complete with stainless steel appliances, a custom in-drawer microwave, and an eat-in island with extra storage— perfect for entertaining. The dining area overlooks the backyard and leads to a deck space ideal for outdoor gatherings. Upstairs, you'll find three spacious bedrooms, including a luxurious primary suite with a 4-piece ensuite featuring marbled flooring, a seamless shower design, and dual vanities with generous under-sink storage. The fully finished basement adds exceptional versatility with a second kitchen, 3-piece bathroom, expansive rec room, and abundant storage—ideal for extended family or guests. This move-in-ready gem combines modern finishes with thoughtful functionality—don’t miss your chance to call it home! (id:8999)
6 Niagara Street Unit# 204
Grimsby, Ontario
Welcome to 6 Niagara St, Unit 204, Grimsby. 2-bedroom, 2-bathroom condominium offering 1120 sqft of thoughtfully designed living space with open balcony. Perfectly situated on a quiet cul-de-sac in the heart of Grimsby, this residence seamlessly blends small-town charm with modern city conveniences. Step inside and be greeted by natural light, a spacious layout that’s ideal for entertaining or relaxing. The living and dining areas flow effortlessly together, while the kitchen has been tastefully done to create functionality. Convenience is key, with in-suite laundry making daily chores a breeze. Both bedrms, generously sized, each providing a comfortable retreat at day’s end, complete with floor-to-ceiling mirrored closet doors that add both light and dimension to the space. There is a 4PC bath. The primary Bedrm Boasts walk-through closets to second 3PC ensuite bath. Living here means embracing the very best of Niagara living. Walking distance to charming shops, restaurants, schools, churches, parks, and hiking trails. The community offers endless opportunities to explore — whether it’s strolling through downtown Grimsby, enjoying the scenic 40 Mile Creek trails, visiting the Grimsby Art Gallery, or spending a day by the lake at Fifty Point Conservation Area. For commuters, the location is unbeatable: only minutes from the QEW and future GO Station at Casablanca Boulevard, providing seamless access to the GTA and beyond. This condominium building offers secure entry, an elevator, ground level covered parking, bicycle storage, and assigned parking space #1. Additional parking can be available through the condominium corporation if required (please contact Patricia at the Condo |Corp to inquire). Whether you’re looking to downsize, invest, or simply enjoy a vibrant yet relaxed lifestyle, this home represents an exceptional opportunity in one of Niagara’s most sought-after communities. Don’t miss your chance to call this desirable address home! (id:8999)
140 Amberly Boulevard
Ancaster, Ontario
Discover the Perfect Blend of Comfort, Space & Location! Proudly offered for the very first time, this meticulously maintained 3-bedroom, 3-bathroom home is a true gem in the heart of one of Ancaster’s most desirable neighbourhoods. With over 3,000 sq ft of available space (including 2,100 sq ft finished above grade), this one-owner property offers exceptional value, style, and functionality. From the moment you arrive, you’ll be impressed by the gorgeous curb appeal, landscaped front and rear yards, and a welcoming gazebo perfect for relaxing or entertaining. Step inside to find two spacious family rooms for comfortable everyday living, a formal dining room ideal for hosting gatherings, a bright eat-in kitchen with a generous breakfast nook, main floor laundry for added convenience, an enormous basement ready to customize to your needs—home gym, theatre, or guest suite? Attached 2-car garage plus driveway parking for 6 additional vehicles just minutes from schools, shopping, highway access, and every amenity you could need. This is more than just a house—it’s the home you’ve been waiting for. Don’t miss your opportunity to make it yours! (id:8999)
101 Locke Street S Unit# 507
Hamilton, Ontario
Stunning 1 bedroom PLUS DEN, 1 bathroom, 719 square foot unit in Hamilton's premier condominium at 101 Locke Street South. This unit is loaded with features including upgraded engineered oak flooring throughout, a gorgeous kitchen with quartz countertops/stainless steel appliances/breakfast bar, pot lighting, upgraded light fixtures, a 62 square foot west-facing balcony with picturesque views toward the Locke Street shopping village, the escarpment, Dundas & West Hamilton (spectacular sunsets), a 4 piece bathroom with quartz countertops, & in-suite laundry. 1 underground parking spot (Level B #5) and 1 storage locker (Level B #5). Access to some exceptional common elements on the rooftop, including a full gym, steam room/sauna, outdoor seating, barbecues, a gas fireplace, table tennis, a bar, and a meeting area. Excellent craftsmanship overall - you will definitely be impressed. This property is located in one of the city's most coveted neighbourhoods, just a short walk to the shops and restaurants along Locke Street S, parks, schools, public transportation and major transportation routes. (id:8999)
27 Paradise Road N
Hamilton, Ontario
Welcome to this fabulous corner lot in the heart of Westdale North with the same owners for 53 years! Just steps away from Westdale Village, McMaster University and Princess Point! Step inside this charming all-brick home with large family room above garage, which could be converted into a Master Bedroom. Formal living room, dining room and 2 bedrooms on main floor all with original hardwood underneath carpets. Basement is fully finished with lots of storage and second bathroom, and it has the potential to be converted to an in-law set-up with separate entrance. Main floor bathroom and windows have been updated, furnace 2021 and A//C 2023. Walk outside to the large patio, perennial gardens and fully fenced yard! Find convenience with paved driveway, large garage with remotes, keypad and inside entry! Don't miss out!! (id:8999)
60 Lake Avenue Drive
Stoney Creek, Ontario
Charming 3-Bed, 2-Bath Stoney Creek Home with In-Law Suite! This bright and open main floor boasts a cozy living room with a fireplace, a kitchen featuring stainless steel appliances, and a spacious dining room with double doors leading to the back deck. Upstairs offers three generously sized bedrooms, a large 4-piece bathroom with laundry, and access to a quaint private balcony. A separate walk-out basement entrance leads to the in-law suite, complete with its own living area, bedroom, kitchen, and washer/dryer. Situated on a large 45 x 239.50 ft lot with a private deck, shed, and a detached garage! This home is close to Battlefield Park, downtown Stoney Creek, parks, shops, great schools, and offers easy highway access. Don't miss it, book your private showing today! (id:8999)

