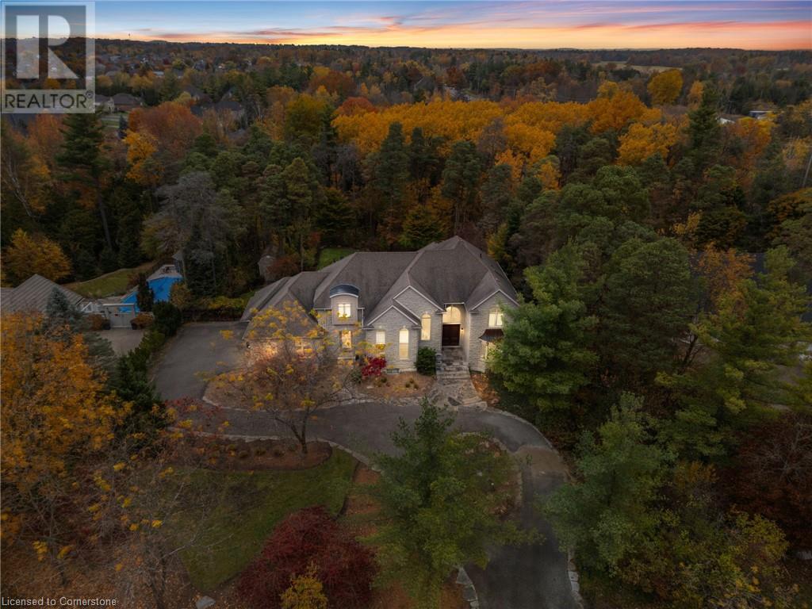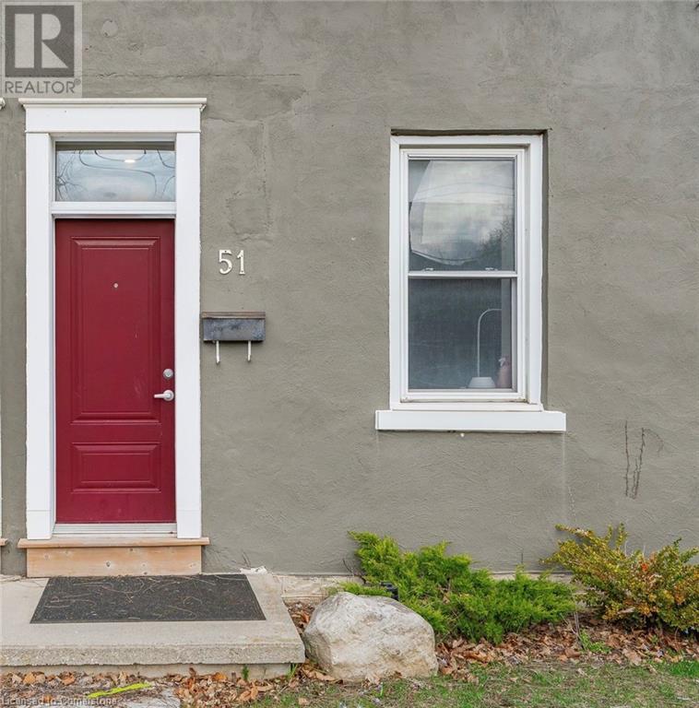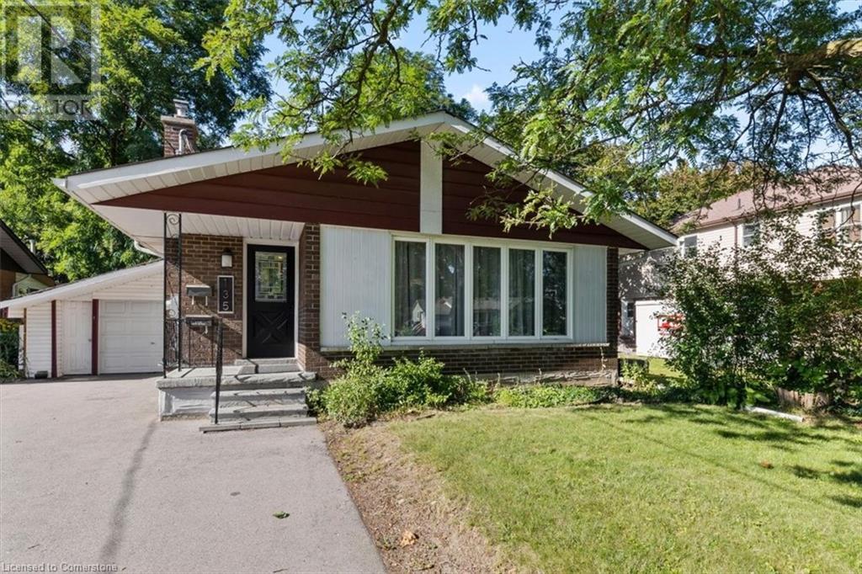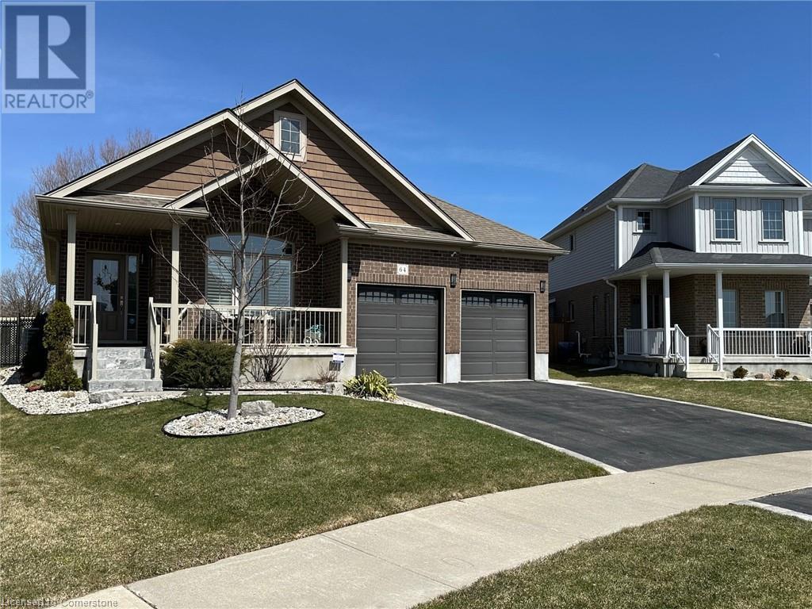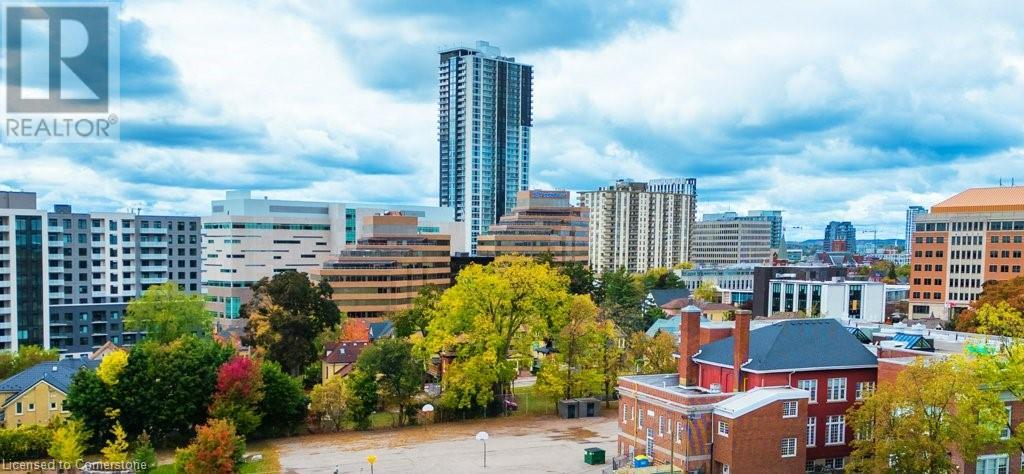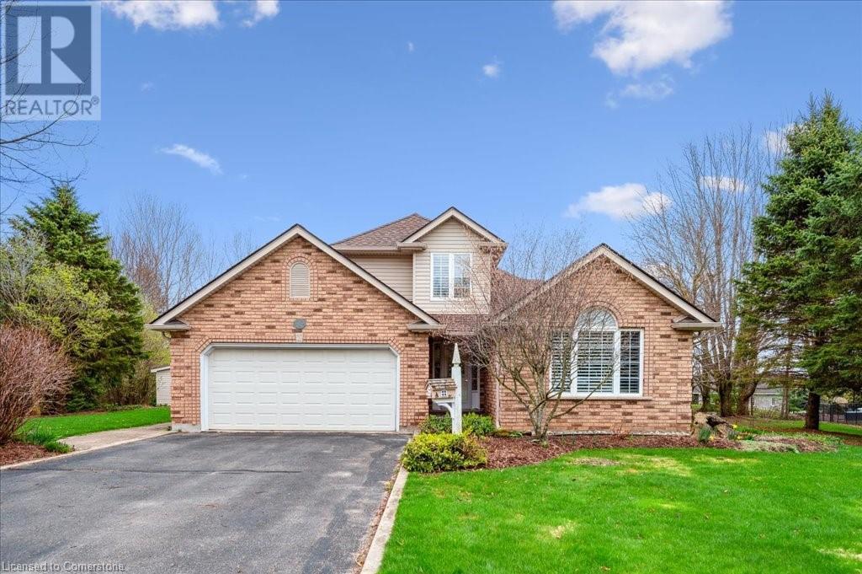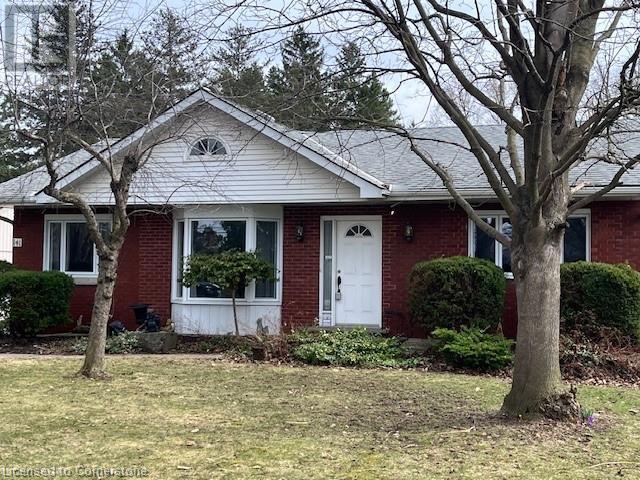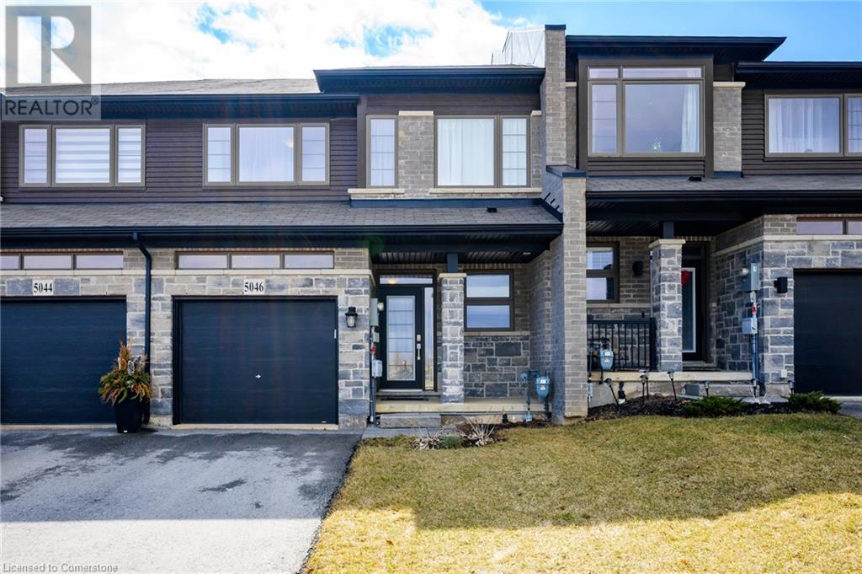87 John Bricker Road
Cambridge, Ontario
Nestled on a picturesque, forested lot backing onto a protected green space in an exclusive neighborhood, this stunning two-story estate is just minutes from Hwy 401 and all major amenities. Crafted with an all-stone exterior and featuring a custom grand iron front door, this home makes an unforgettable first impression. With over 9,430 square feet of finished living space, this property is designed for both luxurious living and grand entertaining including an indoor swimming pool that transforms every day into a retreat. The main floor principal suite offers a private patio, perfect for enjoying your morning coffee or an evening glass of wine. The suite also features an exquisite ensuite and custom dressing room, blending elegance with function. The great room is a showstopper, with 22-foot ceilings, a limestone accent wall, and a stone fireplace. The gourmet kitchen is a chefs dream, featuring a large island, heated floors, high-end appliances, and solid maple cabinetry. Upstairs, you'll find three spacious bedrooms and office, each with its own ensuite and walk-in closet, ensuring privacy and comfort. Step into the Natatorium, an expansive indoor swimming pool retreat with 22-foot ceilings. Designed for effortless maintenance, it features an automated chemical infusion system. A hot tub with waterfall, gas fireplace, built-in sound system, clay tile flooring from Rio Grande, in-floor heating, wet bar, and four large sliding doors create a seamless indoor-outdoor experience, perfect for all-season enjoyment. The 2,972-square-foot finished basement offers in law suite with a separate entrance through garage, 9-foot ceilings and an array of amenities, including an oversized home office with a reclaimed wood desk, a full-size kitchen and bar, a cozy living area perfect for movie nights, a gym, and an extravagant steam room with aromatherapy and chromotherapy. This extraordinary estate truly has it all timeless craftsmanship, luxury finishes, and resort-style living. (id:8999)
5 Bedroom
7 Bathroom
9,430 ft2
39 Bannockburn Road
Kitchener, Ontario
Set on 0.52 of an acre, this exclusive Caryndale location is being offered for the first time for sale. Custom built in 1984, this home is the epitomy of country living in the City. This absolutely stunning lot has no rear neighbours, or neighbours to one side. Smartly laid out bungalow features 4 bedrooms on the main floor, an updated bathroom with walk in shower and enormous eat in kitchen with ample cupboard space and walkout to patio. Side entrance to the garage and finished basement with rec room, office space, hobby room and additional 3 pc. bathroom. Located close to great Schools and only minutes to the 401! (id:8999)
4 Bedroom
2 Bathroom
2,373 ft2
994 Stonebrook Road
Cambridge, Ontario
Deer Path Estates. A breathtaking two-storey stone home with approx. 5,800 sq. ft. of beautifully finished living space, a triple-car garage & set on nearly 1.0 acre of private, tree-lined property. Located on a quiet and highly sought-after neighbourhood. The backyard is a private oasis, featuring a heated, saltwater in-ground pool surrounded by lush greenery & impeccably landscaped. The pool is equipped with a new filter, pump, saltwater T-cell & flooring cleaning system (2020) for easy maintenance. The expansive yard is perfect for outdoor activities & entertaining. The updated kitchen is a chef’s dream with heated floors, oversized granite countertops, a built-in microwave drawer & premium Thermador appliances, incl a gas range & dual ovens. It’s a welcoming space for family meals and gatherings, designed for both functionality and style. The main-floor office impresses w/ built-in cabinetry and two-storey windows, creating a bright and inspiring workspace. Upstairs, four spacious bedrooms each feature their own en-suite bathroom, offering privacy & convenience for the whole family. The primary suite includes a fully remodelled 5-piece en-suite with heated floors, a walk-in closet, a balcony to take advantage of the gorgeous views & a loft area ideal for a dressing room or upstairs office. The fully finished basement caters to every need with a home theatre room complete with a projector & screen, a rec room, a games area. Built-in desks & ample storage add functionality to the space, making it perfect for work, play, and relaxation. The Basement features a walk-up to the triple car garage. Situated in a prime location, this home is just moments away from Shade’s Mill Conservation Area, scenic trails, Puslinch Lake & many more amenities. With its close proximity to Highway 401, commuting is effortless. Meticulously maintained & offering an unbeatable combination of luxury, comfort & convenience, this estate is truly a rare find. Book your private showing today! (id:8999)
4 Bedroom
6 Bathroom
5,725 ft2
51 College Avenue W
Guelph, Ontario
Turn-Key Investment in Prime Guelph Location – Steps from Campus! A rare opportunity to own a newer building in one of Guelph’s most established and desirable neighborhoods. This is not your average student rental—modern construction means low maintenance, no surprises, and premium appeal to discerning tenants. Featuring 4 spacious bedrooms upstairs and 3 full bathrooms, this property is designed for comfort and privacy—perfect for student sharing. Plus, the fully self-contained bachelor basement apartment adds an additional income stream or flexibility for live-in management. Current tenants are willing to stay but are also willing to offer Vacant possession means you can set your own rents and hand-pick your tenants just in time for the upcoming school year. In a city where demand for quality student rentals is always high, this property is incredibly easy to rent and even easier to manage. Whether you're a first-time investor or looking to expand your Guelph portfolio, this is a hassle-free, high-demand property in a location that simply can't be beat. Act fast—opportunities like this don’t come around often. (id:8999)
5 Bedroom
4 Bathroom
2,274 ft2
135 Ruskview Road
Kitchener, Ontario
Turn-key legal duplex located in the highly desirable neighborhood of Forest Hill in Kitchener - welcome to 135 Ruskview Rd! Completely renovated in 2020 this property has two 2 bedroom units with separate hydro meters, perfect for investors, buyers that need spare living space for family or that convenient mortgage helper. Stepping into the front door you'll find the open concept living space, new kitchen and appliances along with large windows for natural light throughout. Take the separate entrance on the side door to the lower unit with two large bedrooms, spacious living room, new kitchen and appliances as well! Separate in-suite laundry for both units, parking for 4, garage and shed for storage, complete with deck and fenced in the backyard. A+ condition and features in a convenient, family friendly location 135 Ruskview is the perfect opportunity! Book your showing today! (id:8999)
4 Bedroom
2 Bathroom
1,878 ft2
64 English Crescent
Plattsville, Ontario
EXQUISITE best describes this immaculate open concept CUSTOMIZED built bungalow plus full-finished basement, 2-year hot tub, chicken coop with auto feed system. The seller paid 1.15m to purchase it. Upon entering the foyer and hanging your coat in the walk-in closet you will notice the 18 ceramic tile and beautiful hardwood flooring throughout the main level. Enjoy formal dining while overlooking your 2 patios, pergola, fully fenced and landscaped yard, or cozy up to the island that comfortably seats 6. Gaze around and take in the custom pantry door, (there are 2 more pantry closets!), the California shutters, tray ceiling with pot lights, upgraded light fixtures and ceiling fans and more! Off to the primary bedroom with a 4 pc ensuite featuring his and her vanities and sinks! Head to the carpeted lower level where you will find 2 bedrooms with extra-large windows and closets; also an office and a 2 piece powder room and cold cellar. The large rec room area boasts more extra-large windows, an electric fireplace and a wine rack feature wall. There are many extras in this home. This fully fenced premium lot features a 12x9 deck, 12x22 cement patio with pergola, fire pit and meticulously maintained gardens. A 2-car garage and double wide driveway completes this property. This home offers country style living while also keeping you close to shopping, community centers, Wood Stock, and parks in Kitchener (15 min) and Cambridge. (id:8999)
4 Bedroom
3 Bathroom
2,763 ft2
210 Serene Way Unit# H066
Kitchener, Ontario
MOVE-IN READY! 2 YEARS FREE CONDO FEE!! $0 development charges. $0 Occupancy Fees. Push the ASHER, ENERGY STAR BUILT BY ACTIVA Stacked Townhouse with 2 bedrooms, 2.5 baths, Open Concept Kitchen & Great Room. OFFICE space. OVER $14,000 IN FREE UPGRADES included. Some of the features include quartz counter tops in the kitchen, 5 APPLIANCES, Laminate flooring throughout the second floor, Ceramic tiles in bathrooms and foyer, carpet only on stairs, 1GB internet with Rogers in a condo fee and so much more. Perfect location close to Hwy 8, the Sunrise Centre and Boardwalk. With many walking trails this new neighborhood will have a perfect balance of suburban life nestled with mature forest. ADDITIONAL PARKING is available for purchase for a limited time of $20,000 + HST. (id:8999)
2 Bedroom
3 Bathroom
1,439 ft2
60 Frederick Street Unit# 1805
Kitchener, Ontario
Move right into your new one-bedroom, one-bathroom home at DTK Condos, the city’s tallest tower soaring 39 stories high, offering breathtaking panoramic views. Conveniently situated with the Ion LRT stop just outside, this is a fantastic opportunity for both living and investing in a brand-new building. The suite features spacious interiors, high ceilings, large windows, stainless steel appliances, and in-suite laundry, along with pre-installed high-speed Internet and storage locker to top it off. Residents can enjoy a welcoming lobby with attentive concierge service, a fully-equipped fitness center and yoga studio, a lively party room, ample visitor parking, and a beautifully landscaped rooftop terrace with a miniature park for relaxation. (id:8999)
1 Bedroom
1 Bathroom
496 ft2
24 Sunnybrae Crescent
Fergus, Ontario
Rare find on one of Fergus premier streets. This custom-built home provides ample room for your family to roam - 3500 square feet of total finished space as well as a very private, expansive lot of .68 acres. Enter in to the front foyer to find a direct line of sight through to the back of the home and the large windows overlooking the rear yard. Cathedral ceilings in the living room open to a loft style second floor are a nice feature. The massive main floor primary suite is flooded with great natural light and includes a walk-in closet and three-piece bathroom. The upgraded kitchen is a chefs dream. A large island anchors the space and once again is flooded with natural light and a great view of the rear yard. Tons of counter and cupboard space, stainless steel appliances and a few barstools to sit at the island complete this great space. Another cozy family room for movie night or watching the game, handy laundry/mud room off the garage and a redone two-piece bathroom complete this level. Head upstairs and find two spacious bedrooms and a full four-piece bathroom for kids or guests. The lower level of this home is gigantic 4th bedroom, currently used as a great sewing room, another two piece bathroom, large rec room as well as lots more space waiting on your finishing touches. Another bedroom or a great spot for an office perhaps? Venture out to the back deck and rear yard of this home and you will find the privacy and quiet you have been searching for. This is truly a one of a kind home waiting on its next owners. (id:8999)
4 Bedroom
4 Bathroom
3,840 ft2
16 Albert Street
St. Clements, Ontario
Build Your Dream Home in St. Clements! Located in the charming small town of St. Clements, you’ll become part of a friendly, close-knit community where you truly feel at home. This is your opportunity to design and build a custom home that perfectly suits your lifestyle. Work with an experienced builder to bring your vision to life—whether you prefer a spacious 3-bedroom layout, a cozy 2-bedroom home, and/or a design with a finished basement. Enjoy a beautifully crafted home featuring a designer kitchen with the option for a large island, high-quality finishes, and convenient stairs leading from the garage to the basement. Finally, a home tailored to your needs! Please note: The renderings, room sizes, measurements, and pricing are for illustrative purposes only. These lots are designated for custom homes, with final pricing based on your unique design. Let’s start planning your perfect home today! (id:8999)
3 Bedroom
3 Bathroom
2,000 ft2
141 Riverbank Drive
Cambridge, Ontario
Picturesque and prime Riverbank Drive location! 'Country-like setting within city limits close to amenities and 401 access plus highway 8 access - Parklike setting backing onto small stream - take a short walk down the street to the Grand River for hiking, cycling and canoeing and enjoy the Walter Bean trail system! Large sundeck and outstanding views. Lot size: 63 x 492 ft ( .71 acre ) mostly fenced. Open concept living room / dining room. Some new windows. 2 bedrooms on main floor plus laundry room with 3rd bedroom in lower level. Finished large recreation room plus separate games room and bar area; workshop room. Full double attached garage and plenty of storage space! (id:8999)
3 Bedroom
2 Bathroom
2,597 ft2
5046 Connor Drive
Beamsville, Ontario
Welcome to 5046 Connor Drive – Beamsville Living at Its Best! Discover modern comfort and thoughtful design in this beautifully upgraded 3-bedroom, 2.5-bath freehold townhome, ideally located in one of Beamsville’s most desirable family-friendly neighbourhoods. Built in 2020 and offering 1,570 sq ft of stylish living space, this home perfectly blends functionality with contemporary finishes. Step inside to an inviting open-concept layout featuring a bright living and dining area, perfect for entertaining or everyday family life. The kitchen shines with carefully selected upgrades, including quality cabinetry, sleek countertops, and stainless steel appliances. Upstairs, you'll find three spacious bedrooms including a generous primary suite with a walk-in closet and a private ensuite bath. A full unfinished basement offers endless potential – create the rec room, home office, or gym you’ve been dreaming of. Outside, enjoy the convenience of a private driveway and garage, along with a low-maintenance backyard ready for summer enjoyment. Located in the heart of Beamsville, this home is within walking distance to top-rated schools, parks, and local amenities. Surrounded by the scenic beauty of Niagara’s wine country and just minutes from the QEW, 5046 Connor Drive offers a lifestyle that’s both peaceful and connected. Don’t miss your opportunity to own a quality-built home in an exceptional location. Book your private showing today! (id:8999)
3 Bedroom
3 Bathroom
1,570 ft2



