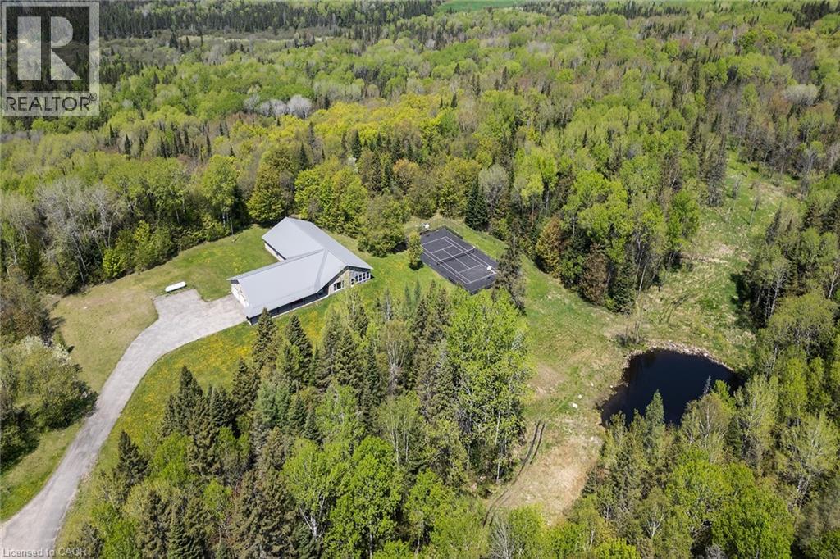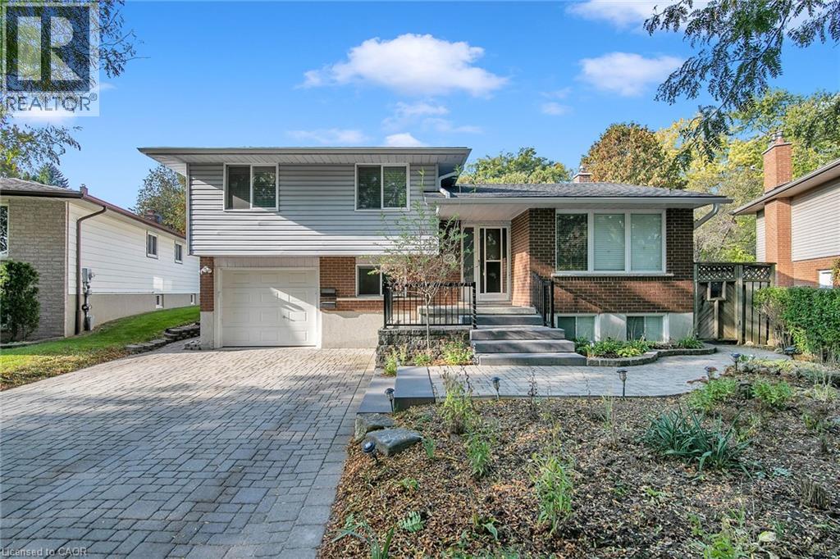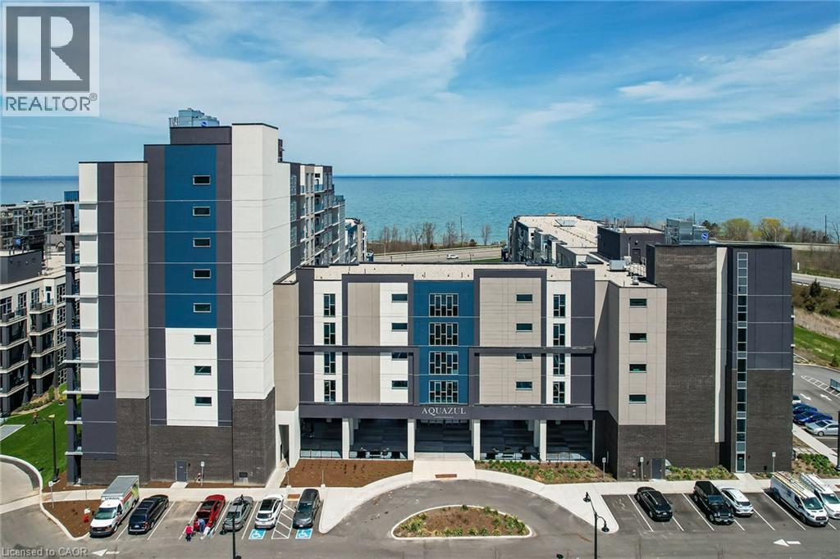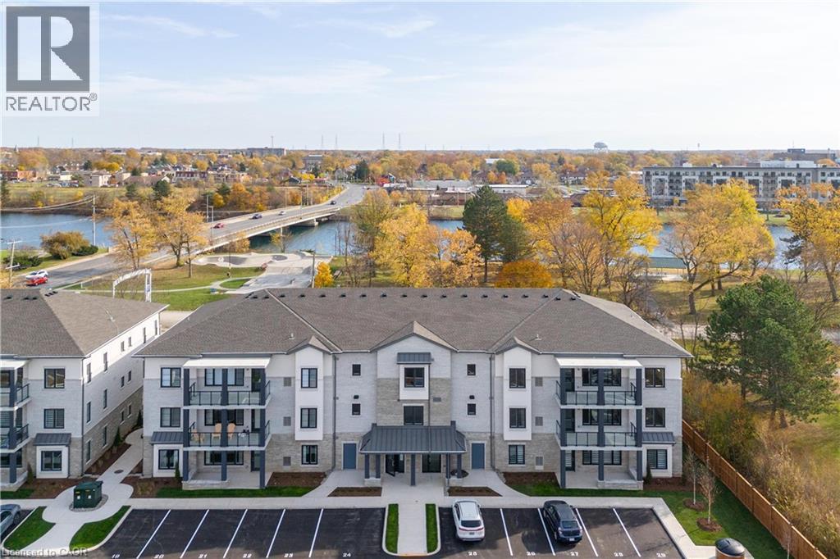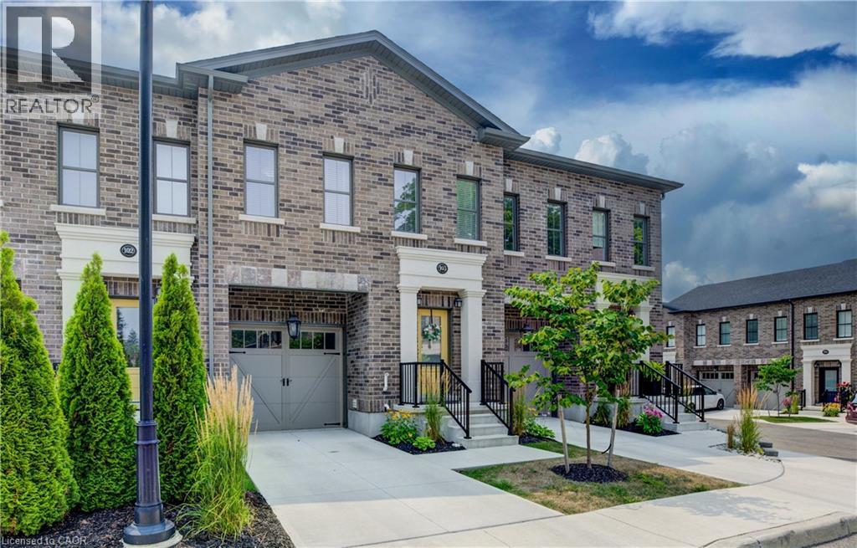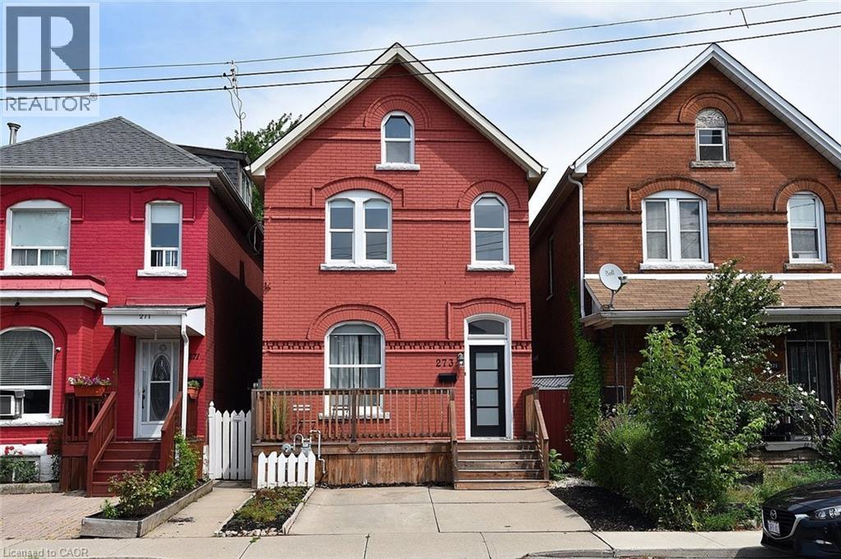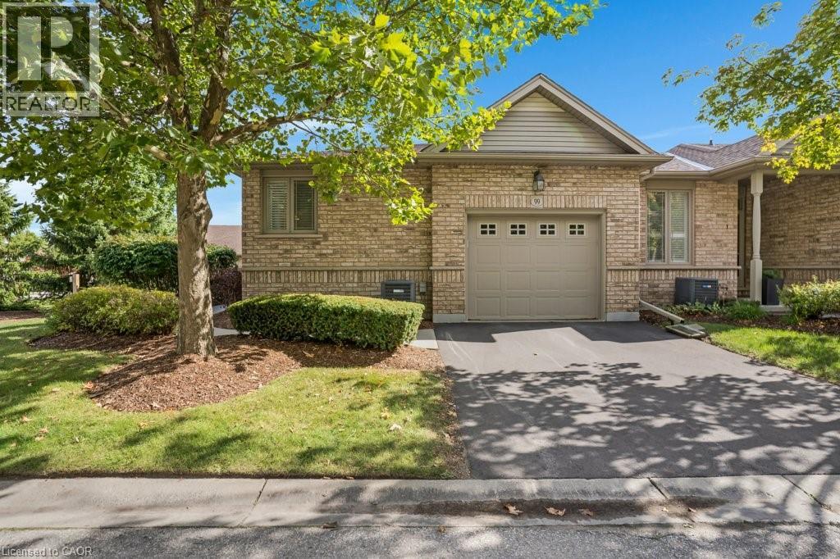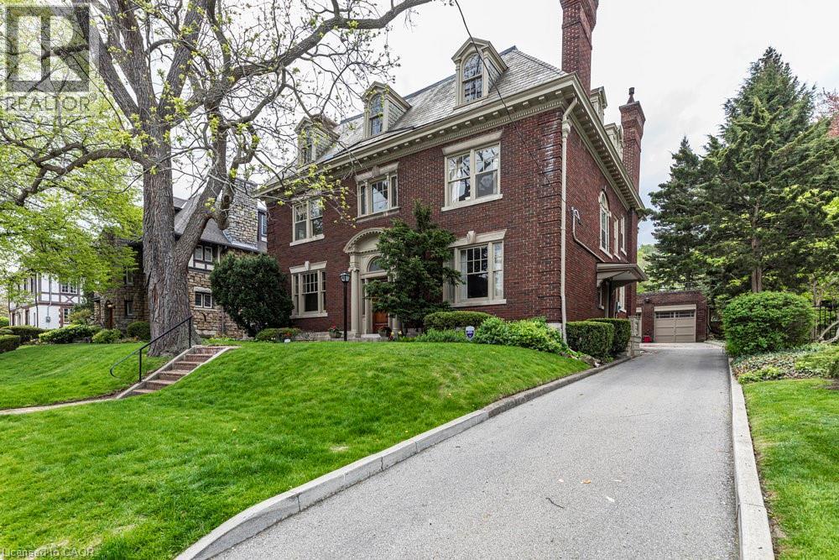146 Oke Drive
Burk's Falls, Ontario
Rare to Find 5641Sq.f. Year-round Luxury Living in Mesmerizing Cottage Country (+1114sq.f. Garage + 502sq.f. Covered Porch +188sq.f. Covered Patio). The Property Offers More Than you Ever Expected Open Concept Kitchen with Island, Breakfast Area & Dining Rm. Opened to Bright & Inviting Family Rm. with 3 Sided Fireplace & Sunroom. 5 Bedrooms, 3 Full Upgraded Bathrooms, Vegas-like Entertainment Rm. Overlooking the Indoor Saltwater Pool. Easy Drive from GTA, Muskoka Living at its Best!!! **EXTRAS** Air Exchanger, Auto Garage Door Remote(s), Built-In Appliances, Ceiling Fans, Central Vacuum, Countertop Range, On Demand Water Heater, Oven Built-in, Propane Tank, Upgraded Insulation, Ventilation System, Water Heater Owned. 9.4ft Flat Ceilings, Granite and Quartz Countertops, 3 Garages with GDO, EV Charger, Radiant Heat with Tankless Water Heater, Drilled Water Well with Filter System, Metal Sheets Roof, Covered Front Porch and Backyard Patio, Tennis Court/ Basketball, Private Pond and Forest Trail.Perfect Get-Away from the City as well as Make an Additional Income from AIRBNB. (id:8999)
22 Thistle Road
Guelph, Ontario
PREPARE TO BE IMPRESSED...This INCREDIBLE 2 UNIT HOME has a MASSIVE 4 LEVEL 1520 sqft SIDE-SPLIT up front PLUS an AMAZING 832 sqft UNIT around back!! Set on a private side crescent on a mature tree lined street, this beautifully landscaped property boasts tremendous curb appeal in an idyllic neighbourhood. Perhaps you are looking for a mortgage helper?? Have extended family that need their own space OR an excellent addition to your rental portfolio?? Either way, this one checks all the boxes!! Tastefully decorated (please note some photos were taken before tenants moved in) and exceptionally well maintained (2023 Furnace, 2023 Heat Pump, 2022 Roof and MORE!) it's MOVE IN READY and waiting for its next LUCKY OWNER!! So don't delay - Make it yours today! (id:8999)
16 Concord Place Unit# 431
Grimsby, Ontario
Discover the perfect blend of comfort, convenience, and charm in this bright 1-bedroom condo in the heart of Grimsby on the Lake. As soon as you walk through the doors at Aquazul, you will be impressed with the attention to detail and the luxury of the common spaces. Designed for those who value easy, low-maintenance living, this home boasts open-concept living spaces flooded with natural light, a well-appointed kitchen with ample storage, and a spacious bedroom that is perfect for relaxing after a busy day. Step outside your door and immerse yourself in all that Grimsby has to offer: leisurely strolls to local shops, trendy restaurants, scenic parks, and the sparkling Lake Ontario waterfront. Explore nearby trails, visit charming wineries, or simply enjoy quiet mornings on your balcony soaking in the peaceful surroundings. You will love the convenience of in-suite laundry, dedicated parking, and visitor parking. With access to building amenities like the heated salt water pool, games room, roof top patio, fitness area, bbq area, this condo is more than a home, its a gateway to a vibrant, active, and connected lifestyle. Live the life you've been dreaming of at 16 Concord Place; where comfort, convenience, and community come together. Perfect for first-time buyers, downsizers, or savvy investors. (id:8999)
147 Clark Avenue
Kitchener, Ontario
A beautiful, well maintained, well built home where the essence of warmth and comfort greets you upon entering the front door. Enjoy the coziness and embrace the characeter. It's designed for daily life, relaxation and entertainment. The living room sets the stage for family silliness and enjoyable gatherings, creating the perfect atmosphere for quality time together. The main level boasts three nicely sized bedrooms, a 4 piece bathroom and offers comfort and privacy. The kitchen is efficient & provides ample storage space for creating delicious meals. Now, venture to the lower level to the finished basement, offering an additional degree of separation if needed. It's nicely suited for evening movie's, or games night! The furnace and A/C are new as of 2024 and the water softener is owned, ensuring peace of mind for years to come. Before stepping outside to the backyard, you'll want to make a stop into the sunroom. It's your future hangout spot or workshop space; your retreat! The backyard boasts a ton of greenspace for kids, dogs, or backyard parties. BONUS, no rear neighbors and it backs onto Wilsons Park. Situated in the sought-after Vanier/Kingsdale neighborhood, this home is only minutes away from FC Fairview shopping center, excellent schools, parks, public transit and quick highway access. Life is made easy in this beautiful home. It's well cared for and ready for its next chapter! Don't miss the opportunity to make 147 Clark Ave your new address book your showing today! UPDATES: Furnace - (2024); A/C - (2024); Hot Water Tank- rental - (2021); Bathroom Updated - (2024); Garage Door - (2023); Parging around perimeter of house - (2023), Washer & Dryer - (2023). (id:8999)
57 Pinewoods Drive
Stoney Creek, Ontario
Welcome to 57 Pinewoods Drive, an impeccably maintained freehold townhome featuring 3 bedrooms and 2.5 bathrooms, situated in a quiet, family-friendly neighbourhood directly across from Cline Park in Stoney Creek! Greeted by garden beds and great curb appeal, enjoy convenient driveway parking for 2 vehicles plus a single garage. The foyer leads into the bright and spacious living room with a gas fireplace, the perfect space to relax or entertain. The kitchen is well-designed, with plenty of cabinetry, quartz countertops, and a peninsula. Off the kitchen is the dining area with charming French doors that lead to your private backyard retreat. A powder room and inside entry from the garage complete the main level. Make your way upstairs, where you will find the primary bedroom with ample closet space and a 3-piece ensuite bathroom, two additional spacious bedrooms, and a 4-piece bathroom. The finished basement hosts a recreation area ideal as a media room, home gym, or play area for the kids, along with the laundry and abundant storage space. The backyard is a getaway of its own! With green space, a patio, and beautifully maintained garden beds and greenery, it’s a true haven for gardeners and outdoor enthusiasts. You’re just a short drive to all amenities, great restaurants and shops, highway access, golf courses, Hamilton’s downtown, Lake Ontario, many beautiful parks, waterfalls, and trails… the list goes on! Take advantage of this excellent opportunity to call this home yours. (id:8999)
15 Albright Road Unit# 811
Hamilton, Ontario
Welcome to this lovely, updated 2 Bedroom condo in the Hamilton East. Perfect for first time home buyers, commuters, or anyone who is looking to downsize. Open concept, bright and spacious with large open balcony. Stainless steel appliances, 2 window A/C units, 1 parking space and 1 locker are included. Conveniently located and minutes to Red Hill Valley Parkway, the Linc and the QEW, schools, shopping, public transit, and parks and so much more. Many amenities, including, inground pool, tennis court, exercise room, party room, playground and visitor parking. (id:8999)
123 Lincoln Street Unit# 209
Welland, Ontario
Beautiful views of the Welland Canal! A Boutique building featuring a total of only 15 units! This building has been thoughtfully designed with a fantastic, open concept floorplan with 9-foot ceilings and quality finishes throughout. This unit boasts 2 bedrooms, 1 full bathroom and is approximately 950 square feet plus a spacious balcony! Perfect for retirees / empty nesters. Low condo fees! Includes 1 parking spot and 1 storage locker. Stainless steel appliance, quartz counter tops and premium build quality. This spectacular unit is ready for occupancy. Conveniently close to all amenities. (id:8999)
362 Fairview Street Unit# 103
New Hamburg, Ontario
Modern, carpet-free 3-bedroom, 3-bathroom self-managed condo offering style, space, and convenience! This beautifully designed Brownstone Townhome unit features an open-concept main level with a large foyer area offering a closet space for your outdoor storage. Heading further into the main level, you will find a walk-out balcony from the living/dining room—perfect for entertaining or relaxing. The sleek kitchen features stainless steel appliances, marble countertops and opens seamlessly to the stunning living space, creating a bright, airy atmosphere. Upstairs, the spacious primary bedroom boasts a Juliette balcony, large walk-in closet, and a stunning 4-piece ensuite with double sinks. Parking for two vehicles, including an attached garage and offering a rough-in for an EV car. The unfinished basement offers endless potential, plus laundry and ample storage. Located in the welcoming town of New Hamburg, close to walking trails, shopping, local eateries, parks, and quick access to Highway 8. This 2 story beauty is a must see! (id:8999)
680 Haldimand 20 Road
Hagersville, Ontario
The Perfect County Package! Ideally located, Beautifully updated 4 bedroom, 2 bathroom all brick Bungalow situated on picturesque 1.4 acre property. Incredible curb appeal with paved driveway, attached garage, detached shop / barn with lean too, shop area, horse stalls, & steel clad exterior, tastefully landscaped, recently updated back deck with hot tub area, & fenced paddock area. The flowing, open concept interior layout is highlighted by gourmet eat in kitchen with updated cabinetry & granite countertops, formal dining area, bright front living room, 3 spacious MF bedrooms, & refreshed 4 pc bathroom. The fully finished basement features large rec room, 4th bedroom, 3pc bathroom with tile surround, laundry area, & ample storage. Highlights include newer windows, desired steel roof, landscaping, paved driveway, fencing, modern decor, fixtures, flooring, lighting, & more. Conveniently located minutes to Hagersville amenities, shopping, & schools. Relaxing commute to Brantford, Hamilton, 403, QEW, & GTA. An Irreplaceable Country retreat for the growing family, those looking for main floor living, or the hobby farm enthusiast. Just move in & Enjoy Hagersville Living! (id:8999)
273 Robert Street
Hamilton, Ontario
Beautifully UPDATED 3 Bed + Office, 2.5 Bath Spacious Victorian home with SOARING 9 ft Ceilings! There is nothing left to do but Move In! COMPLETELY Remodelled in 2021! Main Flr Features a Large O/C Living/Dining Rm with potlights, Main Lvl Powder Rm, Gorgeous Eat in Kitchen with Breakfast Bar Quartz counters & Walk Out to your Private Deck/yard. Second Level Features 2 Good sized Bedrooms with Built In Floor to Ceiling Closet Systems (2022) Modern 3 Pc ENSUITE Bath & Another 3 Pc Bath & a charming hallway reading nook. Third Level is a Private Loft Retreat with a Third Bedroom & Office Space. Or Use how you like! Enjoy Coffee on the Front Porch or Back Deck. Other Updates incl. Lead Pipe at Street replaced with Copper-2022 Furnace & A/C-2021, Shingles & Updated Electrical-2019, Water Line in Bsmt is PVC & newer Backwater Prevention Valve, Interior Weeper & Waterproofing. Concrete driveway. Lots of storage space in the Bsmt. Close to Hamilton General Hospital, West Harbour GO & shops. This Charming Home is Turnkey! A Must See! (id:8999)
20 Isherwood Avenue Unit# 99
Cambridge, Ontario
Beautiful End Unit Bungalow in a Sought-After Community Tucked away in a quiet, meticulously maintained complex, this spacious end-unit bungalow offers the perfect blend of comfort, privacy, and convenience. Ideal for downsizers, professionals, or multi-generational living, this home features over 2,600 sq ft of beautifully finished living space. Enjoy the ease of bungalow-style living with 2+1 bedrooms and 3 full bathrooms, offering flexibility and room for guests or extended family. Located in a highly desirable and well-cared-for community, this home provides the perfect low-maintenance lifestyle without compromising space or style. (id:8999)
45 Markland Street
Hamilton, Ontario
Located on one of Durand’s most treasured and architecturally significant streets, 45 Markland Street is a timeless residence at the center of the Durand–Markland Heritage Conservation District. Built at the turn of the century and lovingly maintained by the same family for over five decades, this remarkable property offers a rare opportunity to own an untouched piece of Hamilton’s past. Defined by generous proportions and original character—hardwood floors, refined moldings, soaring ceilings, and beautifully preserved trim—the interiors exude both warmth and elegance. The well-planned layout features spacious principal rooms, a cozy den for quiet moments, a sunroom filled with natural light, and a screened porch perfect for summer afternoons. Historic details including the butler’s call system, former servant’s quarters, and a secondary staircase add authenticity seldom found today. A large, partially finished attic provides excellent potential for a loft, studio, or even an in-law suite. Outside, the landscaped backyard offers a private and tranquil retreat, ideal for entertaining or unwinding, while the handsome full-brick two-car garage adds both practicality and character. Just minutes from downtown Hamilton’s restaurants, shops, parks, and transit, this home sits within one of the city’s most historic and sought-after neighbourhoods. 45 Markland is more than a residence—it is a beautifully preserved example of gracious living from another era, ready to begin its next chapter. (id:8999)

