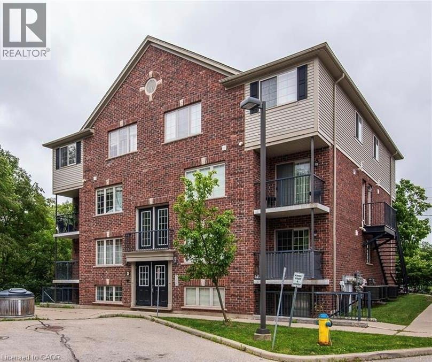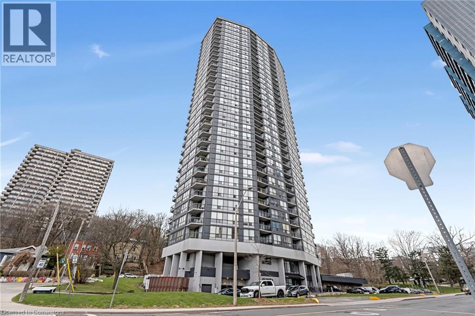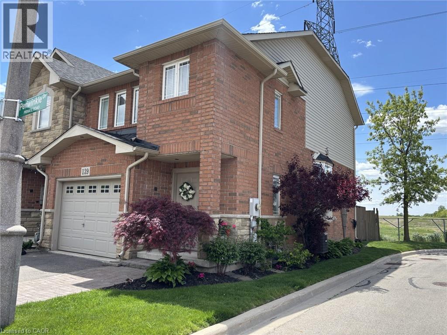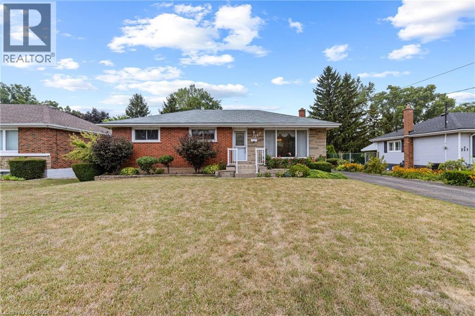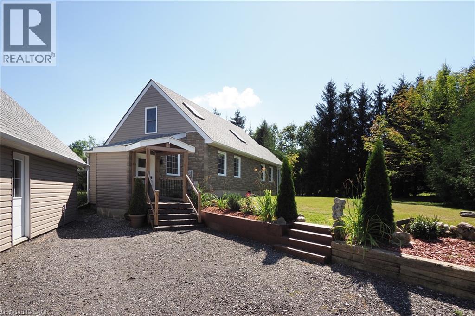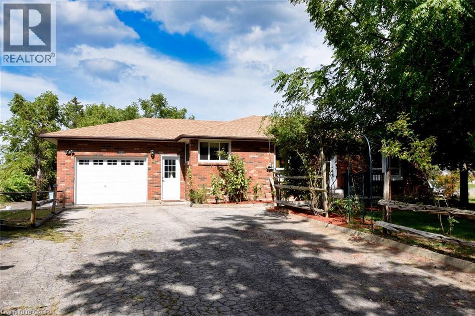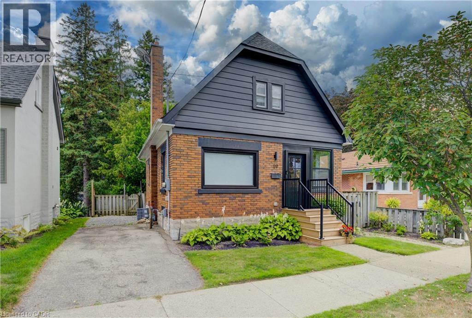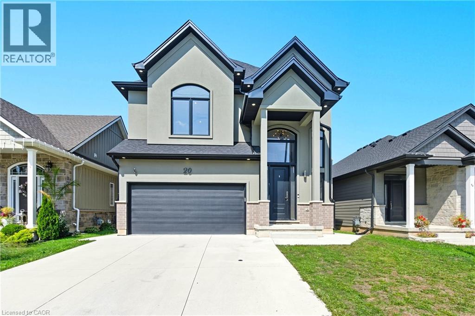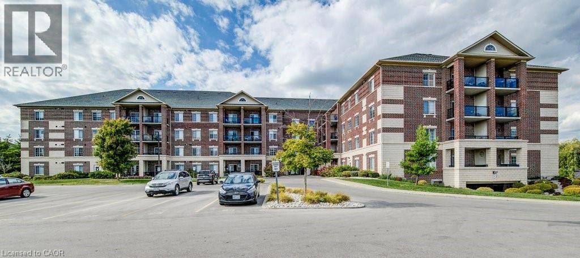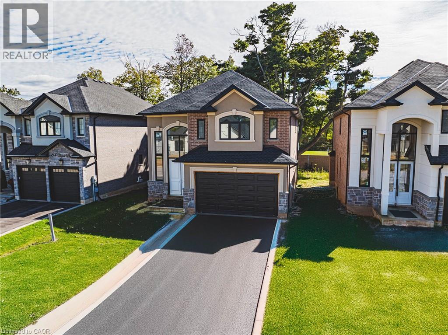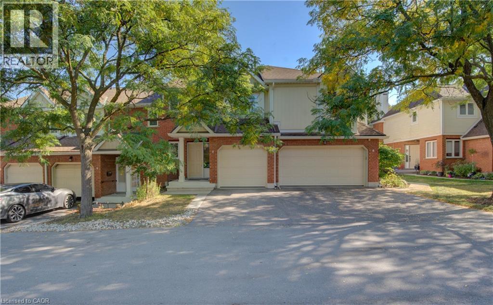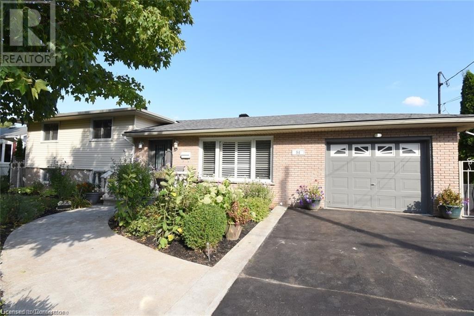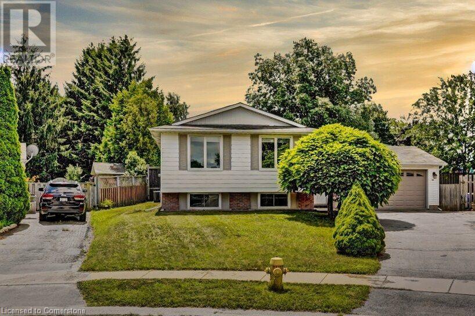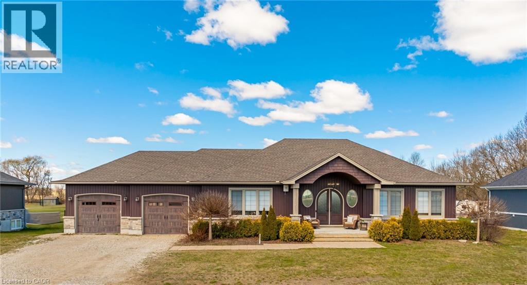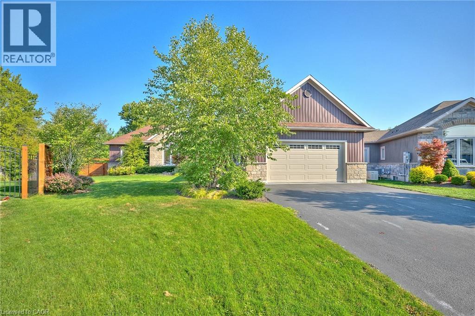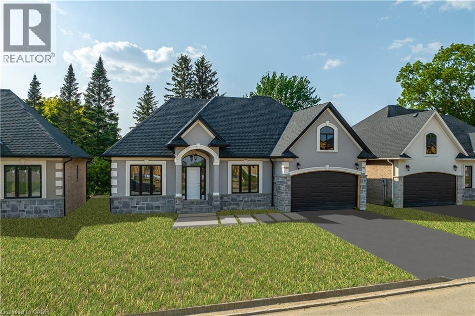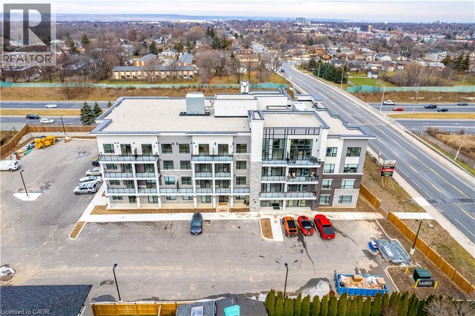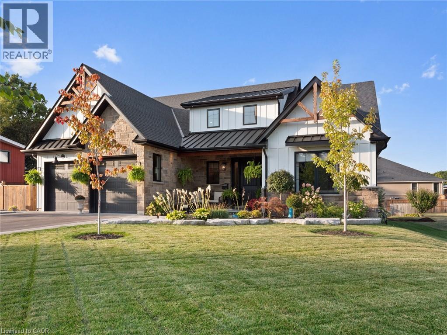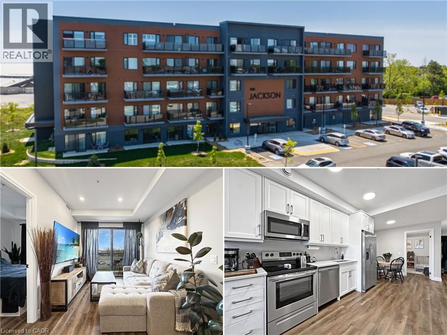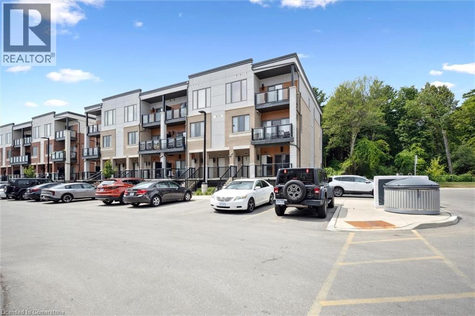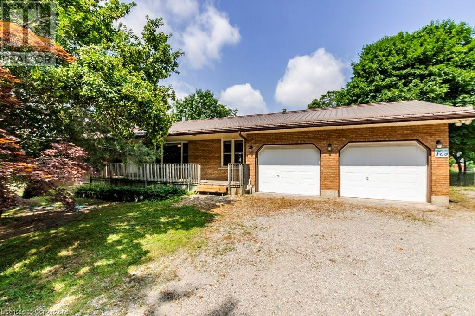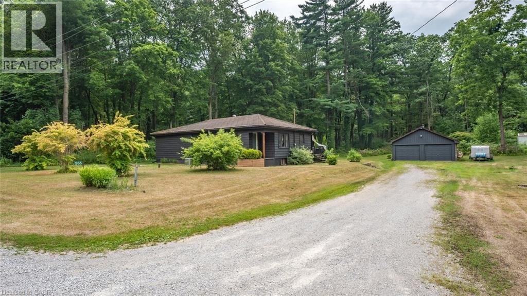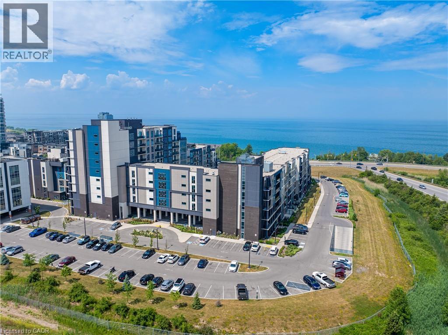950 Highland Drive W Unit# 32
Kitchener, Ontario
Don’t miss this move-in ready 3-bedroom, 1.5-bath condo in a fantastic Kitchener West location! Freshly painted with the main level laminated flooring. Enjoy open-concept living with a dining space, and direct access to your private balcony. All bedrooms are spacious with ample closet space, plus a large 4-piece bath. Great storage in the in-unit laundry/utility room. Features controlled entry, secondary access from Highland Rd, and 1 assigned parking space. Close to transit, highway, Superstore Plaza, Boardwalk and Ira Needles amenities. Perfect for first-time buyers, families, or investors! (id:8999)
150 Charlton Avenue E Unit# 3307
Hamilton, Ontario
One of the highest units in the city! The Olympia is nearing the end of a complete and total revitalization. The building has received updates to the parking garage, exterior parking, building cladding, balconies, heating system, common amenities and is finally midway through the hallway and lobby update. The expensive common improvements are finally nearing completion. The location is excellent in Hamilton's desirable Corktown. The spacious balcony serves up breathtaking views of the Escarpment and Dundas Valley, an ideal backdrop for your morning coffee or evening unwind. Unmatched amenities are at your disposal, including an indoor pool, fully-equipped gym, soothing steam sauna, and a squash court for the fitness enthusiasts. Enjoy socializing in the billiard room or the party room, perfect for hosting. Condo fees cover building insurance, heat, water, and hydro, simplifying your living expenses. Optional assigned parking may be available for $100/mo. Located within walking distance to some of the best restaurants in the region on Augusta and James, the Go Station, and St. Joe's Hospital and the soon to be completed Hamilton arena and concert venue this property positions you at the heart of the action. Don't miss this opportunity to acquire this incredibly affordable property and make it your own! (id:8999)
139 Periwinkle Drive
Stoney Creek, Ontario
Welcome to this beautifully maintained 3-bedroom, 2-bathroom corner unit townhouse, offering comfort, style and functionality in every detail. Step inside to a bright main level featuring hardwood and tile flooring, an open riser staircase and a charming bay window that floods the space with natural light. The open-concept layout is perfect for entertaining and the kitchen is equipped with a new dishwasher (2023) for modern convenience. Upstairs, you'll find three generously sized bedrooms, including a primary suite with double sinks in the ensuite for added luxury. Enjoy the outdoors in your private backyard oasis that backs onto an open field. Complete with a wood deck and stamped concrete patio, ideal for morning coffee or evening relaxation. The double car driveway offers ample parking and features like central vacuum make everyday living a breeze. This home blends space, comfort and peaceful views all in one exceptional package. Don't miss your chance to call it home! (id:8999)
347 Hixon Road
Hamilton, Ontario
Welcome to this inviting 3-bedroom, 2-bathroom bungalow perfectly situated on a rare oversized lot backing onto a serene ravine. Offering the best of privacy and nature views, this home combines comfort with endless potential. Inside, you'll find a functional layout with bright living spaces and plenty of room for family living. Potential in-law suite with a separate entrance. The detached single-car garage provides convenience, while the expansive backyard is ideal for entertaining, gardening, or simply relaxing in a peaceful setting. Whether your looking to move right in or envisioning your dream renovation, this property offers an exceptional opportunity in a highly desirable location. Close to the Red Hill Valley Parkway. Don't miss your chance to own a bungalow with unmatched outdoor space and natural ravine backdrop. (id:8999)
7201 Highway 6
Arthur, Ontario
Countryside Opportunity! This 10.75 acre property is located between Fergus & Arthur, with a secluded hidden entrance providing discrete privacy! This fabulous retreat offers open spaces and trails through the woodland, a private pond with fountain and greenhouse. Double garage with loft provides storage space and office area. Detached insulated steel clad 1,500 square foot workshop/garage with 12-foot high garage door, office area & separate heat source! This three-bedroom home features a main floor primary bedroom with ensuite bathroom, updated kitchen with quartz counters & tin backsplash, main floor laundry & vinyl plank flooring. Very efficient geothermal heat and air conditioning. With its close proximity to Arthur, Fergus, Elora, Guelph & Waterloo, this is an ideal property for a balanced work & home lifestyle! (id:8999)
1164 Golf Club Road
Hannon, Ontario
TLC Required. Gorgeous rare 106 x 820ft (2 acre) flat lot with 1370 sf Bungalow waiting for your imagination. Renovate current Property or Build your dream home just minutes from city amenities. Some update have been completed including roof with warranty, windows, waterproofing and newer kitchen appliances. This property has 2 water sources, a drilled well as well as cistern. The home also features a backup generator system with separate sub panel covering the majority of house as well as battery back up for the sump pump with ensuring protection against power outages. Mature landscaping with countless rare roses in front of property. The rear spans 820f from front to back with countless opportunities for any buyer. Ample parking at front with 1.5 garage. (id:8999)
19 Dunbar Road N
Waterloo, Ontario
Welcome to this fully renovated 2-bedroom, 2.5-bathroom home fully renovated, offering a beautiful modern layout and a carpet-free design throughout. From the inviting sunroom at the front entry, step into the open-concept, perfectly designed, main floor featuring a bright living space with a large picture window, a dining area, as well as a dry bar, perfect for entertaining and the stunning white, modern kitchen right beside with ample cabinetry, sleek countertops, stainless steel appliances, and a convenient countertop stove. A sliding door leads to the backyard balcony, perfect for outdoor relaxation, with a tree lined backyard you can also enjoy greenery whilst hosting outdoor events with family and friends. Upstairs, both bedrooms conveniently feature their own private 4-piece bathrooms, with the primary suite boasting a spacious walk-in closet. The partially finished basement offers a versatile space with a laundry area, home office or playroom, and a rec room. Ideally located just steps from Waterloo Park, University of Waterloo, shopping, transit, and vibrant Uptown Waterloo, this home combines modern comfort with unbeatable convenience. (id:8999)
20 Ivy Crescent
Thorold, Ontario
Step into a Stunning Modern Home with Incredible Curb Appeal! From the moment you arrive, you’ll be greeted by a beautifully finished concrete driveway and a welcoming grand entrance with soaring ceilings and expansive windows that flood the home with natural light. Inside, the heart of this home is a fully upgraded kitchen featuring elegant quartz countertops, soft-close cabinetry, a chef-inspired pot filler over the stove, and a massive island perfect for entertaining. The kitchen seamlessly flows into the bright, open concept living and dining areas a layout designed for both everyday living and hosting guests in style. Upstairs, you’ll find four spacious bedrooms, offering plenty of room for the whole family. The finished basement provides even more living space, complete with its own separate entrance, a full kitchen, and an additional bedroom, ideal for in-laws, guests, or potential rental income. The backyard is fully fenced and a great size for kids, pets, or summer barbecues. Plus, you’ll love the location close to the water, scenic trails, lakes, and beautiful parks, giving you easy access to the natural beauty of the Niagara region. (id:8999)
308 Watson Parkway N Unit# 118
Guelph, Ontario
Welcome to this beautiful main-floor one bedroom, one bathroom condo in the heart of Guelph. With its soaring high ceilings and modern updates throughout, this home offers the perfect blend of comfort and style. Step inside to an open and airy layout, filled with natural light, and enjoy a kitchen and living space designed for both everyday living and easy entertaining. The spacious bedroom provides a cozy retreat, while the updated bathroom adds a sleek, modern touch. One of the highlights of this condo is the large private balcony—ideal for enjoying your morning coffee, unwinding with a good book, or creating your own outdoor oasis. The location couldn’t be better: you’re just minutes from grocery stores, restaurants, parks, and scenic trails, making it easy to balance convenience and leisure. Families and professionals alike will appreciate being close to some of Guelph’s best schools, ensuring long-term value in both lifestyle and investment. This is the perfect opportunity for first-time buyers, downsizers, or anyone looking to enjoy low-maintenance living in a vibrant community. (id:8999)
52 Cesar Place
Ancaster, Ontario
PRIVATE LENDING AVAILABLE BY THE BUILDER. 2.5% INTEREST, 10% DOWN. FULLY OPEN Brand New 2STOREY homes on Executive lots in the Heart of Ancaster, tucked away on a safe & quiet cul de sac road. This particular 2storey holds 2535 sf. with 4 beds, open living space and 2.5 baths with main floor laundry for easy living Loaded with pot lights, granite/quartz counter tops, and hardwood flooring of your choice. Take this opportunity to be the first owner of this home and make it your own! Seconds to Hwy Access, all amenities & restaurants. All Room sizes are approx, Changes have been made to floor plan layout. Built and can be shown. (id:8999)
523 Beechwood Drive Unit# 5
Waterloo, Ontario
Welcome to the beautiful and family friendly neighbourhood of Upper Beechwood, one of Waterloo's most desirable neighbourhoods. This home is being sold by the original owner and has been impeccably cared for. Enjoy two large bedrooms EACH with their own 4-piece ensuite! The main floor features an open-concept living room and dining room with gas a fireplace and a walk-out to a beautiful, spacious balcony surrounded by greenery and quiet surroundings. The kitchen includes a separate dining area with large, new windows overlooking the property. Included on the main floor are a two piece powder room and inside entrance to a single car garage. The basement is large and unfinished with a walk-out to the backyard surroundings with a bathroom rough-in and coldroom; fabulous opportunity for another living space. This quiet and tree-lined complex features a community pool for residents to enjoy with their guests! Visitor parking is located directly outside of the townhouse. Call to book a showing today! (id:8999)
54 Chester Road
Hamilton, Ontario
Beautifully Maintained Family Home in Quiet Stoney Creek Neighbourhood. Welcome to this well cared for family home nestled in a peaceful area of Stoney Creek. Perfect for family living, this home is conveniently located close to schools, shopping, and offers easy access to the Red Hill Parkway and major highways. Enjoy cooking and entertaining in the updated kitchen featuring quartz countertops and stainless steel appliances. The spacious main floor is ideal for family gatherings and every day living. Downstairs, you'll find a Family Room with a cozy Fireplace plus a fantastic, oversized Games Room - perfect for teenagers and gaming enthusiasts. Step outside to a lovely backyard, ideal for barbecues and summer entertaining. The home also offers a separate entrance to the lower level, with the potential for an in-law suite or private ensuite setup. Don't miss this incredible opportunity to own a move in ready home in a sought after location! (id:8999)
14 Thistledown Drive
Brantford, Ontario
Beautifully updated and cared for home in the Mayfair neighbourhood complete with attached garage and very large back yard which are unique to the area. This home boasts an open concept kitchen/dining area/family room complete with custom cabinetry and functional details like a spice drawer beside the stove and kick plate drawers hiding beneath the lower cabinets. Main floor bathroom offers a gorgeous walk in shower and separate soaker tub. On the upper level are also two nice size bedrooms, one of which is the primary including double closets, built in shoe storage and sliding patio doors leading you out to the backyard and in ground pool. Lower level offers another two good sized bedrooms and a large living room with electric fireplace and another full bathroom and lower level laundry. The large 1.5 car attached garage has entrance to the house as well as a door leading out to a sitting area in the backyard and steps up to the pool area. Back yard includes two sheds - one currently used as the pool shed, stunning stone retaining walls surrounding pool and gazebo area. (id:8999)
234 Burford-Delhi Townline Road
Scotland, Ontario
Your Countryside Retreat Awaits! Looking for a home that feels like a getaway every day? This stunning custom-built bungalow offers the perfect mix of modern luxury and country charm, all on a private 1.24-acre lot. Step inside to a bright, open-concept layout designed for both family living and entertaining. The gourmet kitchen is a chef’s dream, with a walk-in pantry, central island, and easy flow into the dining and living spaces. The living room features soaring cathedral ceilings, pot lights, and a cozy gas fireplace - ideal for relaxing evenings at home. The main floor offers three spacious bedrooms, including a primary suite with a walk-in closet, private ensuite, and walk-out to the back deck. Downstairs, the fully finished basement adds two more bedrooms, a full bath, rec room, and office space - perfect for guests, kids, or working from home. Outside is where the magic happens: a heated saltwater inground pool, a brand-new custom gazebo, stamped concrete patio, and plenty of space for summer gatherings. Whether you’re hosting friends or enjoying a quiet evening under the stars, this backyard is made to impress. Additional perks include an oversized double-car garage with epoxy floors, inside & outside entry, plus an extra-long driveway for all your parking needs. All this, just 20 minutes from Brantford, Woodstock, and Simcoe, with quick access to Hwy 403 for commuters. Luxury, space, and serenity - it’s all here. Don’t just dream it, come experience it! (id:8999)
49 Postma Drive
Dunnville, Ontario
Welcome to 49 Postma Drive – a stunning, move-in ready custom bungalow offering over 2,000 sq ft of thoughtfully designed living space, nestled on the largest lot in one of Dunnville’s most desirable courts. Built in 2017 this exceptional home blends timeless elegance with modern convenience in a quiet, family-friendly neighbourhood. From the moment you arrive, you’ll be impressed by the home’s charming curb appeal, oversized double garage, and beautifully landscaped front gardens. Step inside to discover a bright and airy open concept layout, ideal for both daily living and entertaining. The spacious main floor offers loads of natural light, stunning floors, and a cozy gas fireplace, seamlessly flowing into the dining area and chef’s kitchen, complete with high-end appliances, granite countertops, custom cabinetry, and a large island with breakfast bar seating. The main floor offers three generously sized bedrooms, including a luxurious primary suite with a walk-in closet and a spa-like ensuite bathroom featuring a jetted tub. A second full bath and convenient main-floor laundry round out the main level. The real showstopper awaits outside – your very own private backyard oasis. Designed for relaxation and summer fun, this fully fenced retreat boasts a heated on-ground pool, concrete patio, pergola covered deck, professional landscaping, and plenty of space for outdoor dining, lounging, and entertaining. Whether you're hosting pool parties or enjoying peaceful evenings under the stars, this backyard delivers the ultimate escape. Downstairs, the professionally finished open concept basement offers endless possibilities – with ample space for a home theatre, games area, home gym, or guest suite. High ceilings, a rough-in bath, large windows, and modern finishes throughout make this lower level feel just as bright and inviting as the main floor. Located close to schools, parks, shopping, and the Grand River, with easy access to Hamilton, Niagara, and the lakefront. (id:8999)
63 Cesar Place
Ancaster, Ontario
PRIVATE LENDING AVAILABLE BY THE BUILDER. 2.5% INTEREST, 10% DOWN. FULLY OPEN BRAND NEW BUNGALOW HOMES ON EXECUTIVE LOTS IN THE HEART OF ANCASTER, tucked away on a safe & quiet cul de sac road. This particular Bungalow holds 1650 SqFt. with 3 beds, open living space and 2 baths with main floor laundry for easy living. Loaded with pot lights, granite/quartz counter tops, and hardwood flooring of your choice. Take this opportunity to be the first owner of this home and make it your own! Seconds to Hwy Access, all amenities & restaurants. All room sizes are approx., changes have been made to floor plan layout. Built and can be shown. (id:8999)
20 Shore Breeze Drive Unit# 3103
Toronto, Ontario
Welcome to Eau Du Soleil—Toronto's Premier Waterfront Community! Experience luxury living in this stunning 1-bedroom + den suite, perfectly positioned to offer breathtaking views of Lake Ontario and Toronto’s skyline. Located steps from Humber Bay Park, this suite blends modern design with resort-style amenities, offering tranquility without compromising urban convenience. Inside, you’ll find a bright, open-concept layout with floor-to-ceiling windows that flood the space with natural light. The contemporary kitchen features sleek stainless steel appliances, and the spacious bedroom boasts a walk-in closet. The versatile den is ideal for a home office, and in-suite laundry adds to your convenience. Enjoy fresh air and stunning views from your large private balcony. This unit also includes a dedicated parking spot, secure storage locker, private wine cellar, and a cigar humidor. As a resident, indulge in exclusive access to the Water Lounge and Party Room on Level 46, reserved daily for residents living on floors above the 30th—a luxurious retreat offering premium experiences at no extra cost. Eau Du Soleil offers an unparalleled array of amenities, including: · Saltwater swimming pool with hot tub · CrossFit training zone, MMA studio, yoga & Pilates classes, spin room, and exercise room · Party rooms, theatre, poker room, office & boardroom · Guest suites, kids' playroom, and pet spa · Everyday lounge, patios, bike room, car wash, and mail room · Visitors parking with EV charging stations Convenience is at your doorstep with Metro, LCBO, Shoppers Drug Mart, dry cleaning, Panero Pizza, and Sunset Bar & Grill just steps away. Enjoy proximity to top restaurants, schools, scenic walking trails, parks, and downtown Toronto. Don’t miss this rare opportunity to embrace the ultimate lakefront lifestyle. Contact us today for your private viewing and discover everything Eau Du Soleil has to offer! (id:8999)
120 Springvalley Crescent Unit# 302
Hamilton, Ontario
Assignment Sale!! MOVE IN READY !! Luxe Condominium is an exciting new trend-setting condominium that will be your desired destination for a modern carefree lifestyle. Executive 2 bedroom 2 bath Condo on Prime West Hamilton Mountain! Sophisticated style with a little urban attitude, this luxurious condominium is the city's most sought-after real estate property. You will enjoy an upgraded lifestyle with enviable amenities including an intimate address with contemporary architecture, an elegant lobby, beautifully appointed party lounge with an outdoor BBQ patio, landscaped grounds and more. Steps away from major shopping malls, restaurants, city parks and recreational facilities, community centres, public transit and just mins to highway access. Taxes and Condo Fees to be Determined. Quick Possession is Possible (id:8999)
253 Central Avenue
Grimsby, Ontario
Welcome to this custom-built bungaloft blending timeless craftsmanship with modern luxury. From the moment you arrive, the landscaped lot, post-and-beam porch with cathedral ceiling and stone accents on the Smart Side exterior make a striking impression. Step inside through the widened front door to 9-foot ceilings and wide-plank engineered hardwood flooring flowing throughout. At the heart of the home is the great room with 12-foot vaulted ceilings, exposed Douglas fir beams, a two-sided glass gas fireplace and a 16-foot wall of sliding doors opening to the backyard oasis. The gourmet solid-maple kitchen showcases paneled top-tier appliances, farmhouse sink, pot filler, matching quartz counters/backsplash and an oversized island with storage on both sides. Built-in cabinetry extends into the office and laundry, where quartz surfaces and upgraded lighting echo the kitchen’s quality. The primary suite offers a cathedral ceiling and spa-inspired bath with heated porcelain tile floors, extra-large standalone tub and double vanities. Solid-core 8-foot doors on both levels enhance privacy. A bright loft overlooks the great room and captures escarpment views. Outside, entertaining zones include two fireplaces, gas under the covered porch off the kitchen and electric in the yard plus a gas hookup for grilling. The separate garage with new siding, shingles and roof includes a workshop large enough for a car. Additional highlights: tankless water heater, air exchanger, full ZIP-system exterior, front-yard sprinkler, alarm and a six-car driveway. The remodeled basement adds two bedrooms, a bathroom and a vestibule, extending the five-bedroom, four-bath layout. This one-of-a-kind property pairs exceptional construction solid maple cabinetry, poplar trim, standing-seam metal roof accents with thoughtful touches like Wi-Fi blinds, closet lighting and a storm-water easement ensuring easy pool access. Every feature speaks to quality, comfort and lasting value. (id:8999)
64 Main St N Unit# 309
Hagersville, Ontario
Welcome to The Jackson Condos! This functional and affordable unit offers a well thought out, open concept design. The kitchen offers high-end Winger's cabinets with quarts countertops and stainless steel appliances. This unit also features a primary suite with generous size closet and ensuite bathroom. A second bedroom, 4-piece bathroom and in-suite laundry facilities complete this unit. One parking space included in the purchase price. Contact us today for more information! (id:8999)
25 Isherwood Avenue Unit# C34
Cambridge, Ontario
25 Isherwood Avenue Unit C34 offers a stylish blend of comfort and convenience in one of Cambridge’s most accessible locations. This bright main-floor bungalow-style 2-bedroom, 2-bath stacked townhome features an open-concept layout with a modern kitchen, stainless steel appliances, subway tile backsplash, and a central island that’s perfect for both cooking and gathering. The spacious primary suite includes a walk-in closet and a private 3-piece ensuite, while the second bedroom and full bath provide flexibility for guests or a home office. Large windows fill the space with natural light, and two private balconies offer peaceful views of green space and fresh-air living. Complete with one parking spot, this move-in-ready home is situated minutes from the Grand River trails, Riverside Park, the 401, and the vibrant Gaslight District, with its mix of dining, shopping, and entertainment—ideal for those seeking a low-maintenance lifestyle without sacrificing location. (id:8999)
729 Highway 6
Caledonia, Ontario
Welcome to 729 Hwy 6! This very well constructed, custom-built- solid Brick home is awaiting your family!. 1.2 acres! Constructed with 2 x 6 walls and R 30 insulation, Updated thermal windows in 2019; lifetime metal roof with ridge venting, Boasting a double garage/workshop that is 20 x 22 with Gas Radiant Heater and complete with access to the house or basement. Basement offers High ceilings, a 2nd kitchen, large bedroom, laundry, 3 pce Bathroom and large rec room. Separate entrance or connected entrance for what ever your situation needs! Possible In-law, rental or full family needs! The Spacious Main floor offers a patio door walk out to yard from kitchen; Yard and deck face open fields, no rear neighbours. The homes septic system is located in the front yard, leaving ample space, planning to build a shop or pool in the backyard. Large driveway, park for 10 cars. This well cared for home is situated well back from the road, surrounded & shaded by mature trees. The Main floor is complete with a large kitchen and dining room, hobby room, family room, Very large principal bedrooms and living space in open setting. 3 Bathrooms on Main level. The Extra large windows offer lots of natural light; very desirable location that is secluded and private. Minutes to Hamilton Center, airport, golf course and 403. (id:8999)
555 Turkey Point Road
Vittoria, Ontario
Welcome to your dream retreat at 555 Turkey Point Road A charming 2-bedroom cedar-sided bungalow nestled on a picturesque 2.9-acre lot surrounded by mature trees. This beautifully updated home offers the perfect combination of modern comfort and tranquil country living, just 4 km from the white sandy shores of Turkey Point Beach on Lake Erie. Inside, the main floor has been thoughtfully renovated, showcasing a modern kitchen with quartz countertops, a new stove, fridge, and bar fridge—all included. The living room features luxury laminate flooring and a stunning tongue-and-groove ceiling that creates a warm and inviting atmosphere. The recently renovated 3-piece bathroom adds to the home’s fresh and move-in-ready feel. Outside, relax in the hot tub or explore the property’s private trails that connect directly to over 50 km of single-track biking and hiking trails in Turkey Point Provincial Park and the UNESCO-designated Long Point Biosphere Reserve. The unfinished basement offers ample storage space, while the detached, insulated 24' x 23' double-car garage with hydro and a wood stove provides the perfect space for hobbies, storage, or a workshop. Enjoy reliable gas heating, fibre optic internet, a durable steel roof, and the added security of a generator backup panel. The washer and dryer are also included. Minutes from boating and fishing at the Turkey Point Marina and Long Point Bay—known for its excellent bass and perch—you’ll also find fresh produce stands, local wineries, and farmgate retailers throughout Norfolk County. Whether you’re looking for a peaceful year-round residence or a weekend escape, this property invites you to embrace the vibrant outdoor lifestyle of Turkey Point, complete with ziplining, birdwatching at the Long Point Bird Observatory, and endless adventures right outside your door. (id:8999)
16 Concord Place Unit# 519
Grimsby, Ontario
MODERN CONDO WITH BREATHTAKING LAKE VIEWS IN VIBRANT GRIMSBY ON THE LAKE Step into the lifestyle you’ve been dreaming of—where lakefront living meets modern convenience in one of Niagara’s most exciting and evolving communities. This beautifully designed condo invites you to start each day with peaceful lake views and end it with the glow of golden sunsets from the comfort of your own space. Inside, the open-concept layout is bright and inviting, with soaring 9-foot ceilings that create a spacious, airy feel. Imagine slow mornings with your favourite coffee in hand, surrounded by natural light that fills the room. The bedroom gives direct ensuite privilege, creating a private, restful retreat that feels thoughtful and well-designed. Beyond your suite, enjoy a resort-inspired lifestyle with access to a beautiful outdoor pool, fully equipped gym, elegant party rooms, and inviting common areas that include community BBQs—perfect for weekend cookouts and casual get-togethers. Underground parking adds everyday convenience and peace of mind. The real magic? It’s the lifestyle outside your door. Step onto the waterfront trail for a refreshing walk or jog, grab a bite at one of the many restaurants across the street, or enjoy effortless highway access. With a proposed GO Train station, GO Bus pickup across the highway, and a new hospital opening this year, this community is positioned for both comfort and long-term value. Perfect for professionals, downsizers, or anyone craving an energetic lakefront lifestyle without compromise. (id:8999)

