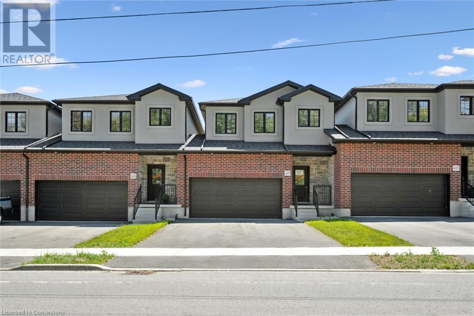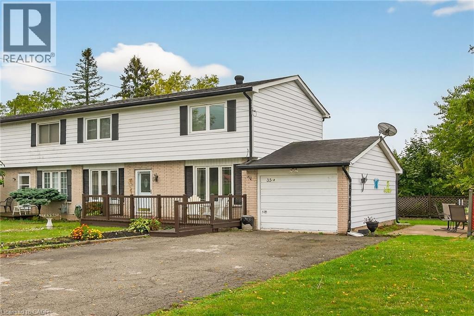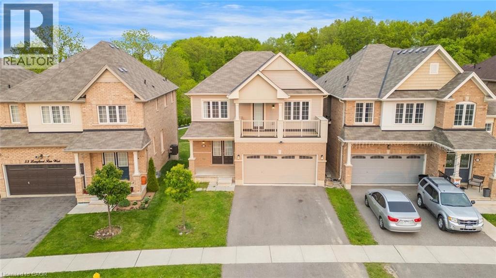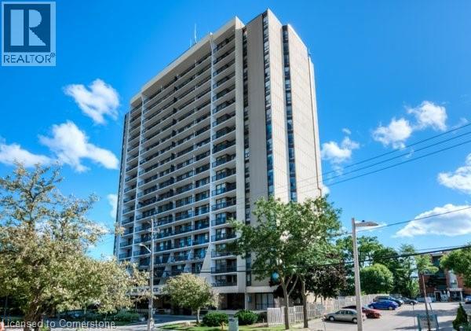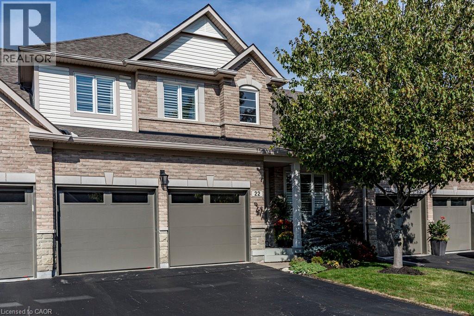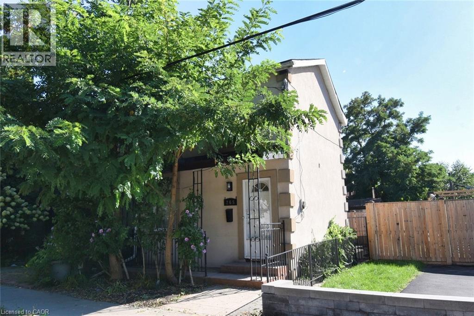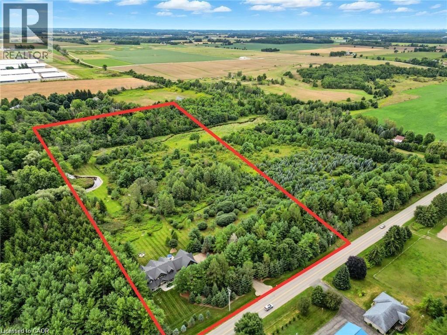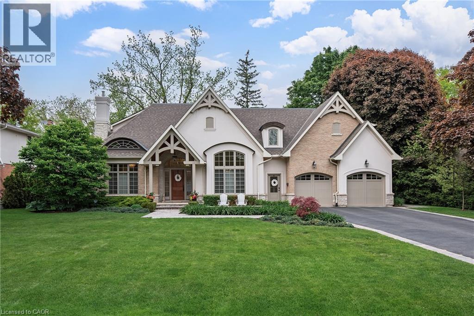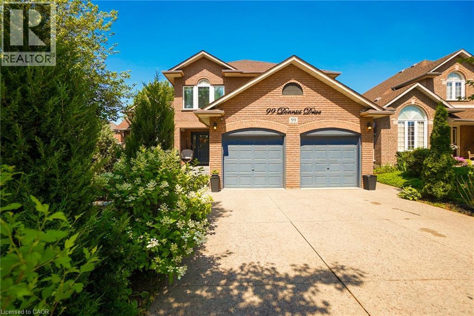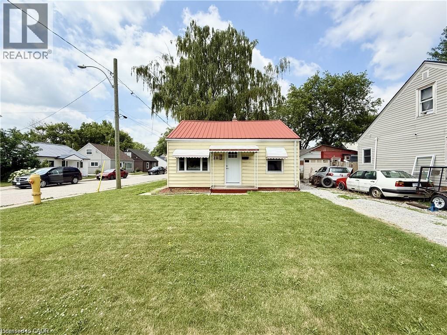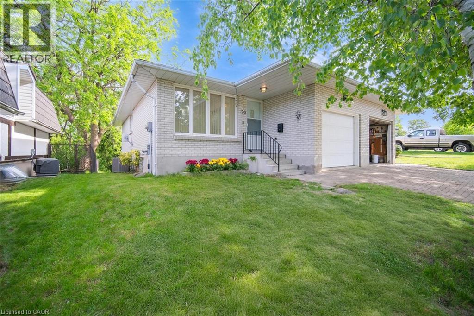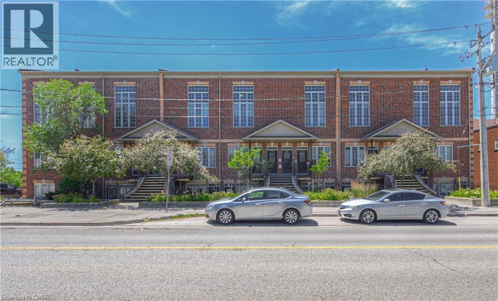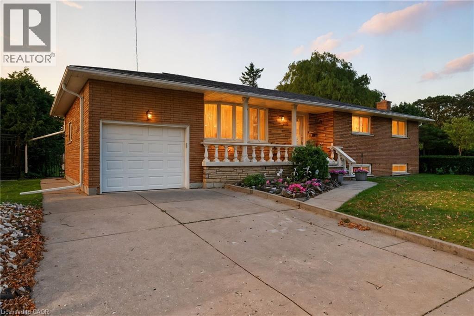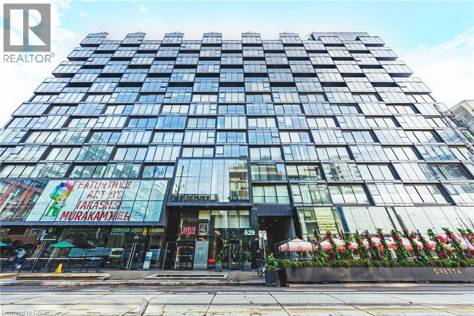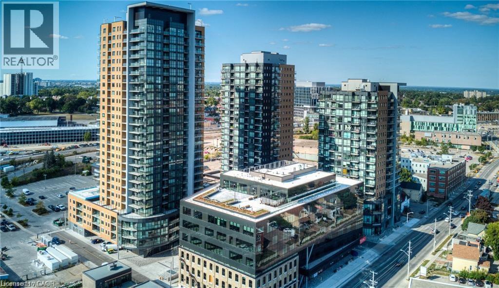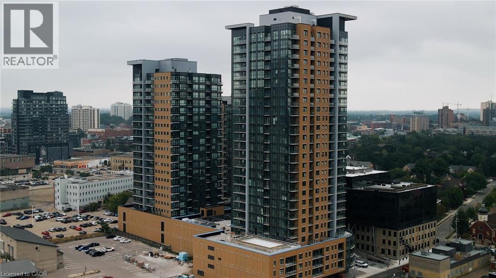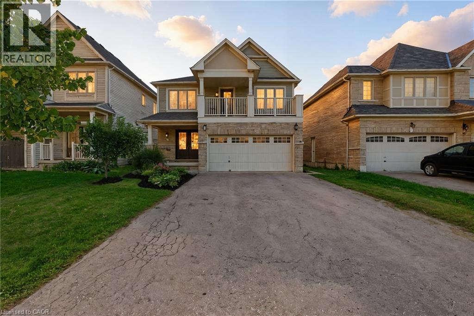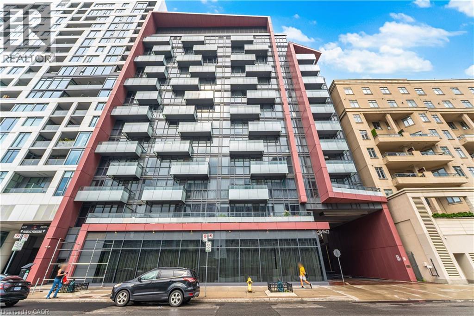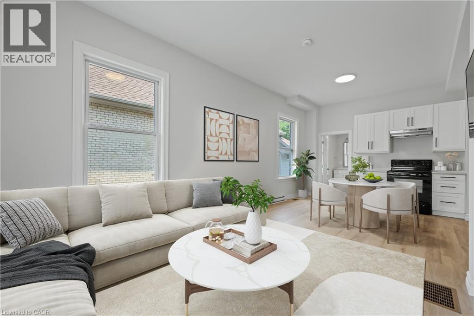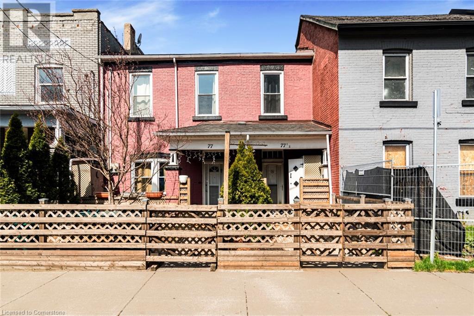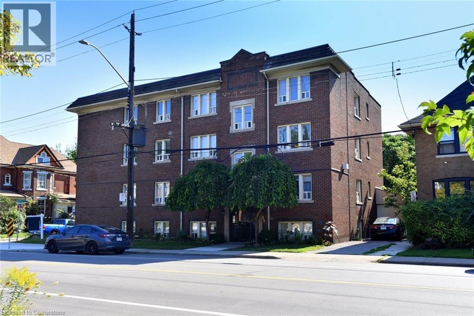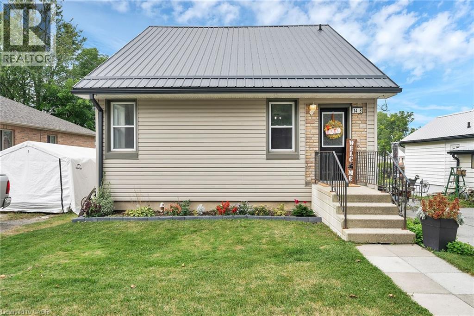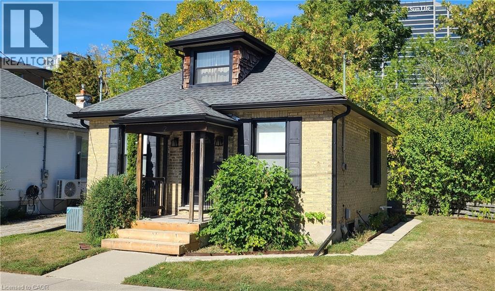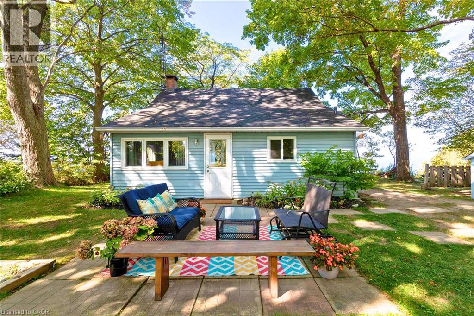423 Woolwich Street
Waterloo, Ontario
Welcome to 423 Woolwich Street—a home where modern living meets convenience. This brand-new 1,522 sq. ft. townhome in Waterloo offers everything you need without the hassle of condo fees. Set on the largest lot of the remaining units, it features 3 bedrooms, 2.5 bathrooms, and a spacious double car garage—designed to fit your lifestyle perfectly. Step inside and you’ll find a welcoming entryway leading to a sleek kitchen with granite countertops and a cozy dinette area, perfect for casual meals. The great room, with its stylish laminate flooring, feels open and inviting, while the convenient powder room adds to the thoughtful layout. Upstairs, the principal bedroom is a peaceful retreat, complete with a walk-in closet and ensuite. Two additional bedrooms, a full bathroom, and a handy laundry room complete the upper floor. The unfinished basement offers tons of potential with large windows and rough-ins for a bathroom, so you can tailor the space to suit your needs. You’ll also appreciate the direct backyard access through both the garage and sliding doors from the great room—a perfect spot for enjoying the outdoors. With high 9’ ceilings, a neutral color scheme, and contemporary finishes throughout, this home is as stylish as it is functional. Plus, with a TARION Warranty, you can move in with peace of mind. Located near everything you need—Conestoga Mall, RIM Park, the University of Waterloo, and more—this home puts you right in the heart of one of Waterloo’s most desirable neighborhoods. Don’t miss out—book your showing today! (id:8999)
35b Seneca Street S
Cayuga, Ontario
Discover this “Fabulous Freehold” semi-detached home located in Cayuga’s preferred southwest quadrant offering close proximity to schools, churches, new arena/walking track complex, downtown shops, eateries/bistros, children play parks & Grand River amenities inc covered pavilion & public boat launch just minutes away. Relaxing 30 minute commute to Hamilton, Brantford & Hwy 403 with Lake Erie 20 minute drive southwest. This well maintained 2 storey dwelling is positioned handsomely on 66.20ft x 82.50ft serviced lot highlighted with 7ft x 18ft freshly painted street facing deck providing entry to 1,320sf of tastefully appointed, ultra functional living space, 660sf partially finished basement & 260sf single car garage. Inviting front foyer leads to comfortable living room - continues to south side dining room segueing to stylish kitchen sporting modern white cabinetry & tile back-splash - completed with convenient 2pc bath & entry to rear foyer incs walk-out to uncomplicated rear yard & private north side yard enjoying 14ft x 18ft concrete entertainment patio & versatile garden shed. Spacious primary bedroom highlights upper level ftrs roomy hallway accessing huge 2nd bedroom - ideal for guests, 3rd bedroom & 4pc main bath - updated by Bath-fitters enhanced with new glass shower doors. Hi/dry basement level features large family room accented with rustic wainscoting & tucked away storage room leads to adjacent multi-purpose room incorporating storage/utility area & laundry station. Notable extras - all appliances, laminate main level flooring, quality lower & upper level carpeting, n/g furnace, AC, water heater-2019, NEST thermostat, vinyl windows & paved double driveway. Attractive & Affordable - an unbeatable combination! (id:8999)
55 Longboat Run W
Brantford, Ontario
Beautiful 3 Bedroom Detached Home with Legal Walkout Basement - Perfect for Modern Family Living. Welcome to this stunning upgraded detached home nestled in one of Brantford's most desirable and family-friendly neighborhoods. This exceptional property offers 3 spacious bedrooms, 4 bathrooms, a double car garage and a fully legal walkout basement with separate entrance, making it ideal for extended family or income potential. Step inside to discover stunning hardwood flooring throughout both the main and upper levels, upgraded in 2024 for a fresh, modern feel. The heart of the home is a chef’s delight kitchen, complete with a center island, breakfast area, and upgraded stainless steel appliances. Upstairs, the primary bedroom serves as a luxurious retreat, including spacious layout, walk-in closet and ensuite. 2 additional spacious bedrooms offer plenty of space for kids, guests or home office. A second-floor laundry room with upgraded washer and dryer is an added bonus. Enjoy peaceful coffee in mornings on the front large balcony, and take in the wonderful ravine views from your own backyard. The legal finished walkout basement features two additional rooms, a full kitchen with appliances, a full bathroom, and walkout access – perfect for guests or rental income. An attached double garage and large driveway offer ample parking, while the quiet, family-oriented community provides the perfect backdrop for everyday living. Located just steps from the top rated schools, everyday essentials and exciting new Southwest Community Park—which will soon feature a splash pad, playground, cricket pitch, artificial turf soccer field, and much more. (id:8999)
81 Church Street Unit# 1504
Kitchener, Ontario
Welcome to 1504-81 Church Street, a beautifully renovated 2-bedroom plus den, 1.5-bathroom condo offering 1,107 sq. ft. of stylish and functional living space in the heart of Kitchener. Perched on the 15th floor, this unit boasts breathtaking panoramic views that simply can't be matched. Step inside to discover brand new vinyl plank flooring throughout and an updated kitchen featuring modern finishes and ample storage – perfect for cooking and entertaining alike. The spacious layout offers comfortable living and dining areas, generous bedroom sizes and updated bathrooms, including a convenient ensuite. The den gives you the work form home space you need, or a flexible space for guests to use. Enjoy the benefits of underground parking and a private storage locker, along with access to top-notch building amenities: an indoor pool, exercise room, sauna, and party room. Whether you're relaxing at home or hosting guests, this building has everything you need. Ideally located just minutes from downtown Kitchener, public transit, shopping, and dining, this condo is perfect for professionals, downsizers, or anyone looking to enjoy urban convenience in a quiet, well-maintained building. With its premium location, thoughtful upgrades, and unbeatable views, this is a home you don’t want to miss! Reach out and book a showing today. (id:8999)
4220 Sarazen Drive Unit# 22
Burlington, Ontario
Absolutely stunning executive bungaloft in sought-after complex backing on to the 10th fairway of Millcroft Golf Club! 2,281 sq.ft. of beautifully updated open concept living space filled with natural light. Updated eat-in kitchen with stainless steel appliances (including gas stove and wine fridge), island, quartz countertops and glass subway tile backsplash. Spacious living/dining with vaulted ceiling, gas fireplace and walkout to private deck and patio with gas BBQ hookup and stunning golf course setting. Main level primary bedroom with a gorgeous spa-inspired 4-piece ensuite and walk-in closet. Upper level features a large loft/family room, a second bedroom and a 4-piece bathroom. Additional features and high-end finishes include 9' ceilings on the main level, hardwood floors, California shutters, pot lighting, skylights and updated furnace (2024)! Double drive and double garage with inside entry to main level laundry/mudroom. 2 bedrooms and 2.5 bathrooms. (id:8999)
265 Hunter Street W
Hamilton, Ontario
Possible seller financing up to 85% or rent to own! Charming 2-bed, 1 newly reno'd bath, in Hamilton's West End! Stucco ext. with great curb appeal, a fully fenced backyard-perfect for entertaining or relaxing. Enjoy a walkable lifestyle just steps to Hess Village and Lock St. shops and trendy dining. (id:8999)
7381 Sideroad 4
Centre Wellington, Ontario
Custom-Built Executive Home on 8 Private Acres with Stunning Views – Just 5 Minutes from Historic Elora. Discover the perfect blend of luxury, privacy, and natural beauty in this exceptional custom-built estate, offering over 4,000 sq. ft. of thoughtfully designed finished living space. Set on 8 peaceful acres of scenic countryside, this one-of-a-kind home welcomes you with sweeping views and a true sense of tranquility. Inside, soaring ceilings, oversized windows, and engineered oak flooring fill the home with light and warmth. A handcrafted three-story Douglas Fir staircase adds timeless character, while built-in surround sound brings each space to life. The main floor is designed for connection and comfort, featuring an open-concept layout flowing from the great room to the spacious dining area and a chef-inspired kitchen with a hickory island, Cambria quartz counters, and high-end finishes. A mudroom and laundry area with breezeway access to the garage add daily convenience. The main floor primary suite is a private retreat with a spa-like ensuite including heated floors, a soaker tub, walk-in shower, double vanities, and a large walk-in closet. Upstairs offers two large bedrooms, a well-appointed bathroom, a quiet office, and a cozy reading lounge overlooking the great room and backyard. The bright walk-out lower level features oversized windows, a large bedroom, an inviting rec room, and storage. The fully insulated, heated 3-car garage with 9 ft doors including a loft—ideal for a studio or future in-law suite. A separate 18’x33’ workshop offers space for tools, toys, or equipment. For added peace of mind, the property is equipped with a whole home automatic generator, ensuring comfort and security in every season. Step outside to enjoy a large back deck, private trails, and a peaceful stream—perfect for nature walks or trail riding. Severance potential offers rare future value without compromising privacy. (id:8999)
209 Donessle Drive
Oakville, Ontario
A rare opportunity to own an estate property on one of Old Oakville’s most prestigious streets. Set on an oversized 100' x 171' lot, this David Small-designed home offers over 8,000 square feet of finished living space, ideal for modern family living and entertaining. Just a short walk to downtown Oakville and minutes to the GO Train, Whole Foods, Longo’s, and top-ranked schools, this home offers both convenience and privacy. Surrounded by mature trees, the property sits on a quiet, established street. Inside, the double-height foyer opens to formal living and dining rooms. The main level features oversized principal rooms with vaulted ceilings. The chef’s kitchen flows into the family room and includes a large island, premium appliances, and custom cabinetry. A mudroom with front and rear access, a secondary powder room for pool use, and main floor laundry add everyday practicality. Upstairs, the primary suite offers a spa-like ensuite with steam shower and soaker tub. Three additional bedrooms include ensuite access and ample closets. A second-floor family room offers flexible space for growing families. The finished basement includes a large recreation room, games area with wet bar, oversized wine cellar, newly finished gym, fifth bedroom, and full bathroom. Outside, the private backyard is fully landscaped with a pool, retractable cover, hot tub, covered lounge, and built-in outdoor kitchen—ideal for relaxing or entertaining. With parking for six vehicles and an oversized double garage, this is a timeless family home in one of South Oakville’s most desirable locations. (id:8999)
99 Donnici Drive
Hamilton, Ontario
Stunning 7-Bedroom, 5-Bath Home on Hamilton Mountain – Only $1M! This nearly 2,700 sq ft fully detached home with a finished basement offers unbeatable value at just $370/sq ft. Perfect for large families, multigenerational living, or investors, it features 7 bedrooms, 5 bathrooms, 2 full kitchens, 3 fireplaces, and a separate basement entrance—ideal for an in-law suite or rental potential. Highlights include soaring ceilings, elegant California shutters, oversized bedrooms, and a luxurious primary retreat with a 5-piece ensuite. Enjoy year-round comfort with a newer furnace and A/C, plus a private backyard oasis for entertaining. Situated in a quiet, family-friendly neighborhood close to schools, parks, shopping, and transit, this home also offers a double garage and massive driveway. Where else on Hamilton Mountain can you find this much space, style, and value for just $1M? With a double built-in garage and a massive driveway for all your vehicles and guests, this home has it all. Don’t miss this rare opportunity to own a meticulously maintained, beautifully upgraded home in one of the area’s most convenient and desirable locations! (id:8999)
20 Mcnaughton Avenue
Wallaceburg, Ontario
This charming renovated 2-bedroom, 1-bathroom bungalow is the perfect blend of comfort & convenience. This home features a bright and welcoming living room, an updated kitchen with white cabinetry, a good-sized primary bedroom, a second bedroom, a refreshed 3-piece bathroom and a laundry room. New heat pump installed which also provides air conditioning. Crawl space basement. Outside, you'll find a covered porch at the front of the home and the partially fenced backyard features a covered patio area and a storage shed. Located on a corner lot with 4 parking spaces available in the shared driveway. Whether you're a first-time home buyer, downsizer or investor, this low-maintenance home is move-in ready! (id:8999)
196 Millwood Crescent
Kitchener, Ontario
Welcome to 196 Millwood Crescent, a beautifully updated semi-detached bungalow with 1720 Sq.Ft. of total finished area, nestled in the heart of Pioneer Park, one of Kitchener's most family-friendly neighbourhood. This move-in-ready home has been extensively renovated with modern finishes and thoughtful upgrades throughout. In June 2025, the home underwent a stunning transformation featuring brand-new flooring and a fresh, modern color palette. Sleek pot lights now illuminate every room, while the bathrooms boast stylish new vanities and the kitchen is equipped with brand new appliances The main floor features two bright, spacious bedrooms, a full washroom, a generous living/dining area, and a large kitchen with a separate pantry. The fully finished walk-out basement adds versatility with two additional rooms that can be used as guest bedrooms, home offices, or hobby spaces-plus a second full washroom. A key highlight is the large family/recreation room with a cozy Fireplace and walk-out access to a beautifully landscaped backyard. Surrounded by mature trees, it offers a peaceful, cottage-like retreatperfect for relaxing or entertaining. Located in a quiet, family-friendly neighborhood, this home offers unbeatable convenience. Just minutes from Pioneer Park Plaza-with Zehrs, Shoppers Drug Mart, LCBO, Tim Hortons and close to Indian Grocery stores, diverse restaurants, and everyday essentials. Nature lovers will enjoy nearby greenspaces like Southwest Optimist Sports Field and Tilt's Bush, perfect for walking, playing & relaxing outdoors. Families will appreciate top-rated schools and nearby community amenities like the Doon Pioneer Park Community Centre and Library. Getting around is easy with quick access to Highway 401 & nearby public transit. Whether you're starting a family, downsizing, or seeking a turnkey home in a great neighborhood, this property exceptional comfort and value. Book your private showing today!(Some listing photos are virtually staged.) (id:8999)
555 King Street E Unit# 109
Kitchener, Ontario
Stylish One-Bedroom with Patio in the Heart of Downtown! Live steps from everything downtown Kitchener has to offer—restaurants, the Kitchener Market, and convenient bus and LRT access are all just outside your door. This inviting, carpet-free unit features hardwood floors and an open-concept living and dining area. The spacious primary bedroom includes a walk-in closet, and the 4-piece bathroom comes complete with in-suite laundry for added convenience. The fully equipped kitchen boasts black appliances, including a gas stove, microwave range, fridge, and dishwasher—perfect for home cooks. Ideal for first-time buyers looking to be close to the action or investors seeking a strong addition to their portfolio. Don’t miss this opportunity for affordable downtown living! (id:8999)
20 Woodside Drive
Hamilton, Ontario
Welcome to this charming 3-bedroom, 2-bath detached home located on a quiet dead-end street in a mature, very desirable family-friendly neighbourhood. Offering a fantastic blend of comfort, convenience, and potential, this home is perfect for growing families or multi-generational living. The entire home has been freshly painted and the main floor features new flooring, along with a recently updated bathroom complete with double sinks. The lower level offers excellent in-law suite potential, already equipped with a full kitchen, bathroom, and separate entrance. There’s also a home gym and plenty of additional living space for your family’s needs. Step outside to your own backyard oasis with a large yard, in-ground pool, and no rear neighbours, providing both privacy and space to entertain. The single-car garage and private double wide driveway add everyday convenience. Situated close to schools, shopping, parks, and many amenities, with easy access to the Kenilworth Access, this home checks all the boxes for location and lifestyle. Don’t miss the chance to make this versatile home your own—schedule your private showing today! (id:8999)
629 King Street W
Toronto, Ontario
Welcome to 629 King Street W. Located at the Thompson Residences in the centre of King west neighborhood. Close to shops, trendy restaurants and night life - this is the perfect location. This sleek bachelor offers floor to ceiling windows, tons of storage and stainless steel appliances. Building amenities include: concierge, exercise room, party room, guest suites and lots of visitor parking. Don’t miss out on the opportunity to own in the centre of the best city in the world. LET’S GET MOVING!™ (id:8999)
108 Garment Street Unit# 605
Kitchener, Ontario
Tower 3 at Garment Condos is the crown jewel of this development. Come and see the podium top terrace complete with a basketball/pickleball court, swimming pool, BBQ's, pet run and plenty of options to sit or lounge around. Other amenities include a party room, fitness room, yoga room and shared work spaces. You are a 2 to 3 minute walk to the LRT central station and the future transit hub. Go trains, Via trains and GRT buses are right there too. Even Victoria park is just a block away! The unit offers a spacious two bedroom, two bathroom layout with in-suite laundry. The galley kitchen features granite counters, breakfast bar and tile backsplash. All full sized appliances included. The 99 sq ft balcony offers fantastic views of the city, Victoria Park and gorgeous sunsets. Heat, AC, Water and Internet included in condo fees. Take advantage of this opportunity! Available after November 4th. **PARKING AVAILABLE at city lot behind building. (id:8999)
108 Garment Street Unit# 1209
Kitchener, Ontario
This stylish one-bedroom condo is designed for today’s urban lifestyle, complete with a parking space and storage locker. Inside, you’ll find an open-concept layout with floor-to-ceiling windows that fill the space with natural light. The sleek kitchen is outfitted with contemporary cabinetry, modern appliances, and plenty of counter space—perfect for cooking or entertaining. The bedroom offers a quiet retreat with ample closet space, while the bathroom showcases clean, modern finishes for a spa-like feel. Living here means more than just your unit—you’ll have access to standout amenities including a fitness centre, rooftop pool and terrace, sports court, and welcoming lounge spaces. Plus, the location can’t be beat: steps to Victoria Park, restaurants, shops, and LRT transit, putting the best of downtown Kitchener right at your door. (id:8999)
8769 Dogwood Crescent
Niagara Falls, Ontario
Welcome to this beautifully upgraded, fully detached home featuring a spacious two-car garage and modern, high-end finishes throughout. The main level offers an open-concept layout with a designer kitchen, premium appliances, and abundant natural light. Upstairs you’ll find three generous bedrooms, including a luxurious primary retreat. The finished basement is a self-contained apartment with its own private entrance, full kitchen, bathroom, and three additional bedrooms—perfect for in-laws, extended family, or rental income. Currently leased for $2,100/month, this space is a true mortgage helper! Situated in a family-friendly neighbourhood close to schools, parks, shopping, and transit, this turn-key property is ideal for both end-users and investors. Don’t miss this exceptional opportunity to own a versatile home that blends modern living with strong investment potential! (id:8999)
560 Front Street W Unit# 821
Toronto, Ontario
Welcome to Reve Condos by Tridel in the heart of Toronto’s vibrant King West neighbourhood! This spacious 1 bedroom + den, 1 bathroom suite offers 645 sq. ft. of stylish urban living with a functional layout and soaring 9 foot ceilings. Perfectly situated just minutes from The Well, STACKT Market, Billy Bishop Airport, and an endless selection of shops, grocery stores, and top-rated restaurants. Enjoy the convenience of 1 parking space and 1 locker included. Residents have access to an impressive array of amenities including 24 hour concierge, a full fitness centre, theatre, sauna, guest suites, and more. A fantastic opportunity to experience downtown living at its best! (id:8999)
41 Chestnut Street
St. Thomas, Ontario
AMAZING opportunity for anyone who is looking to have a property that features a separate in-law unit, a mortgage helper, or an investment property! Both units are currently involved in a transferable and NON-binding agreement with The Landing Pad in St. Thomas. The 2 units have ongoing business clients for the battery Plant. Clients are on renewable 30-day contracts at the home owners discretion. Both furnished, the 1 bedroom unit is rented for $2350/month and the 2 bedroom unit is rented for $3200/month. This separately metered 2-unit house is brand new on the inside, from top to bottom! From the front door, step into the beautifully renovated 1- bedroom unit. The open concept kitchen and living area features contemporary finishes, sleek cabinetry, and newer appliances perfect for entertaining or relaxing at home. The spacious 3-piece bathroom is a true retreat: boasting stylish fixtures and a clean, modern design. In addition, a charming and fully renovated 2-bedroom unit offers a perfect blend of character and modern updates. Enter through the back door into the beautifully updated kitchen, featuring contemporary finishes with lots of cabinet space and storage. From the kitchen, step into the open living room and dining area - ideal for both everyday living and entertaining. A stylish 3-piece bathroom completes the main floor. Upstairs, you will find two spacious bedrooms, each filled with natural light, along with a convenient 2-piece bathroom. With thoughtful renovations throughout, this home is move-in ready and full of charm. There is a parking space for the 1 bedroom unit, as well as, a laneway leading to the back unit parking and a large separate garage for the back unit. Schedule your showing to explore the potential - whether as an investment, your next home or both! (id:8999)
77 Cathcart Street
Hamilton, Ontario
Welcome to this updated and income-generating property located in Lower Hamilton. The upper living space has been freshly updated with new paint and flooring and offers 3 spacious bedrooms, 1 full bathroom, a large living space, a full kitchen, and convenient in-suite laundry. Bright and inviting with high ceilings, the upper unit is move-in ready and perfect for owner-occupiers or this unit can be rented out to add to the rental income. The lower living space is currently tenanted, providing immediate rental income. It offers high ceilings, 2 bedrooms, a full bathroom, a large living space, a full kitchen and convenient in-suite laundry. Each unit features a private entrance and separate living spaces, separate hydro meters and individual electric hot water tanks (owned), making this property ideal for first-time buyers looking to live upstairs while offsetting costs with rental revenue, or for investors seeking a strong addition to their portfolio. This property provides low maintenance outdoor spaces and has two cameras installed for each entrance (accessible in foyer of upper unit). This location is close to downtown, bike lanes, public transit, Hamilton General Hospital, parks, schools, shopping, and walking distance to all the great restaurants on James St North. (id:8999)
29 Sherman Avenue S Unit# 6
Hamilton, Ontario
Location, Location, Location! This well maintained 2 Bedroom condo, is oozing with charm and character! Features include: Gleaming Hardwood Floors; Bleached Oak Kitchen Cupboards; lots of Natural light and carpet free! A handy rear entrance and balcony makes a great spot to enjoy a morning coffee! Boasting a Walk Score of 92 and nestled in Hamilton’s “Stipley South Neighbourhood”, you will find that it’s just minutes to Shopping, Restaurants, Hamilton Stadium, and steps to Public Transit, including Hamilton’s proposed LRT!! Nothing to do but move in and enjoy! Shop and compare – you’ll love what this cute and spotless building has to offer! (id:8999)
14 Potts Road
Simcoe, Ontario
Attractive & Affordable 1.5 storey “Duplex” located in Simcoe’s popular, established southeast quadrant enjoying close proximity to Hospital, schools, churches, arenas, pools, parks, Lynn walking/biking trails, golf course, east-side shopping centers, eateries/bistros & downtown business district. This well maintained home is positioned handsomely on 62.50’ x 112’ (0.16ac) serviced lot includes 2 separate driveways - offering 891sf - 2 bedroom main level unit incs use of 891sf hi/dry unfinished basement level featuring multiple rooms housing laundry station, n/g furnace plus convenient walk-out to large chain link fenced side yard w/separate enclosed exterior staircase leading to 439sf - 1 bedroom upper level unit. Tastefully presented main floor unit (14B) (occupied by owner & vacant at closing) ftrs modern kitchen sporting ample cabinetry, butcher block countertops, tile backsplash, roomy dinette & patio door deck walk-out - continues to large living room, 2 sizeable bedrooms (both with closets) - completed w/updated, stylish 4 pc bath. Low maintenance flooring compliments clean “move-in ready” neutral décor. 2nd floor unit (14A) has been occupied by excellent long time tenant (pays $630 p/month & wishes to stay) ftrs well designed eat-in kitchen, adjacent pantry incs laundry facilities, comfortable living room, spacious primary bedroom & 4pc bath. Extras - metal roof, vinyl sided exterior, vinyl windows, 2 fridges, 2 stoves, 1 washer, 1 dryer, water softener/sediment filter, 1 owned water heater, 1 rented water heater, 100 amp hydro service, 1 hydro meter, 1 n/gas meter & 1 water meter. Ideal for 1st time Buyers wanting to get into the market - live on main floor & use upper level rental income to supplement your mortgage payments. Priced for ACTION! (id:8999)
2 Esson Street
Kitchener, Ontario
Welcome to your new home in the heart of Belmont Village! Backing onto the scenic Iron Horse Trail, this beautifully renovated property offers two spacious bedrooms, two full modern bathrooms, and a versatile loft, perfect for a home office, guest room, or creative space. Extensive renovations were completed in 2023, including all new wiring, plumbing, insulation, central AC, appliances, and windows. Essentially, it’s a brand-new home on the inside, with a stylish, contemporary design and thoughtful upgrades throughout. The inviting living room sets a warm and welcoming tone, while the kitchen is a chef’s dream, featuring sleek cabinetry, ample counter space, and top-of-the-line stainless steel appliances. The primary suite boasts a luxurious ensuite bathroom, while the second bedroom and full bath provide comfort and convenience for family or guests. Upstairs, the loft adds flexibility to suit your lifestyle. Step outside to your private patio and enjoy peaceful views of the Iron Horse Trail, ideal for your morning coffee or evening glass of wine. Located just steps from the shops, cafés, and restaurants of Belmont Village, and a short walk to Uptown Waterloo, this home blends urban living with natural surroundings. Additional highlights include new blinds throughout, a reverse osmosis water treatment system, parking for two vehicles, and abundant storage in the basement. Don’t miss your chance to own this exceptional, fully renovated home in one of the region’s most sought-after communities! (id:8999)
77561 Melena Drive
Bayfield, Ontario
Escape to this delightful waterfront cottage, perfect for family getaways or a relaxing retreat. With 3 bedrooms plus a cozy bunkie, it’s ready to welcome friends and family. Step outside to your own sandy beach, with municipal beach access just down the road. Inside discover a beautifully renovated kitchen, cathedral ceilings with warm wood accents, and a cozy wood fireplace perfect for curling up with a good book after a day by the lake. More updates include new flooring, roof, and windows for peace of mind. The bluffs in front of the cottage have been carefully maintained, featuring a reinforced retaining wall and additional measures like bluff planting, silt socks, and hydroseeding help keep the waterfront beautiful. Conveniently located between Goderich and Grand Bend, enjoy all that Bayfield and the surrounding areas have to offer: a 9-hole golf course, vineyards and breweries, local farmers’ markets, and the charm of downtown Bayfield just a 3-minute drive away. (id:8999)

