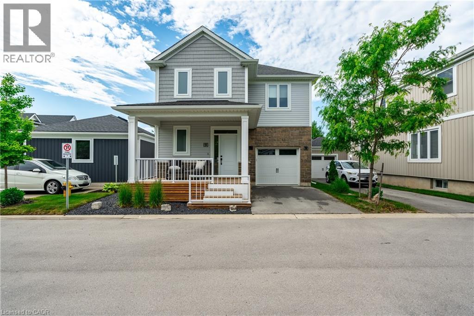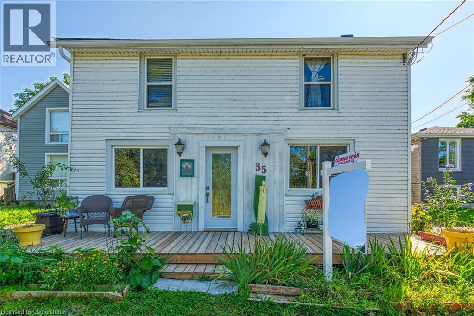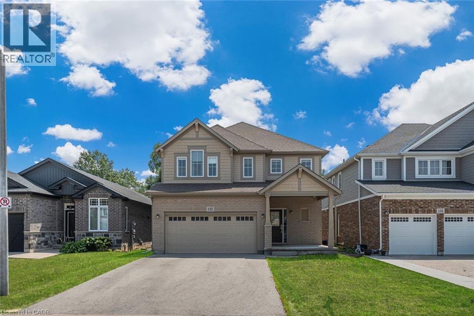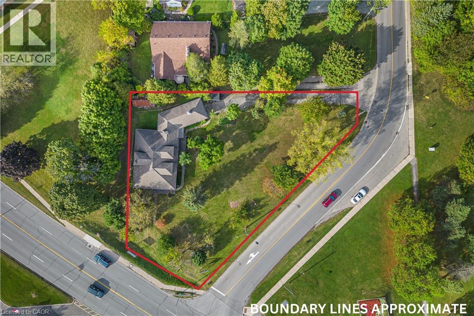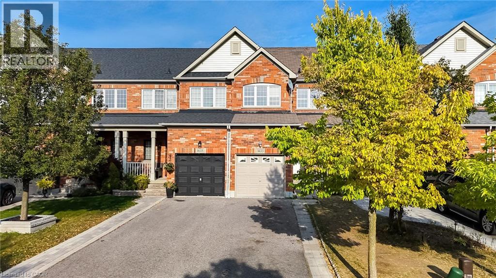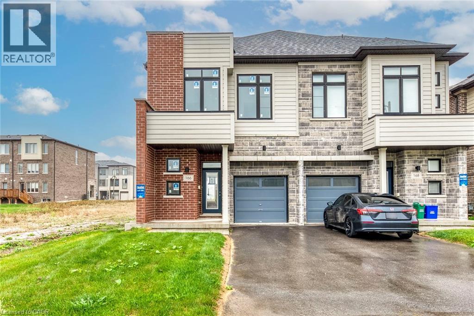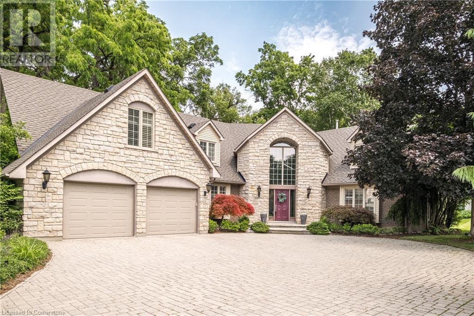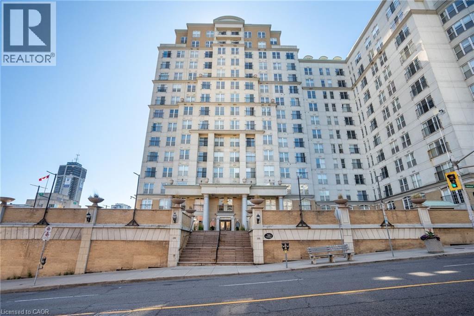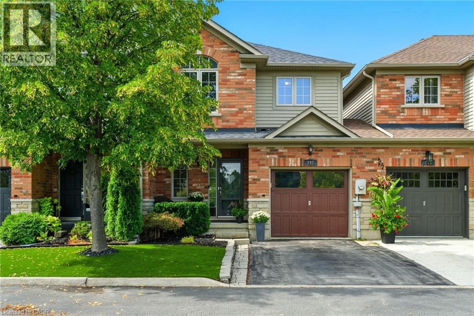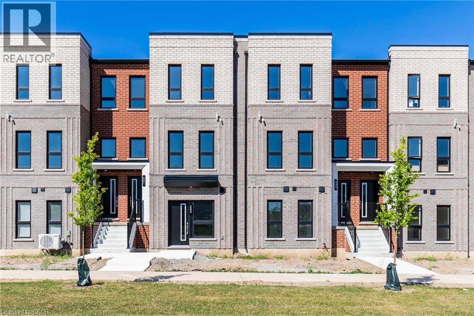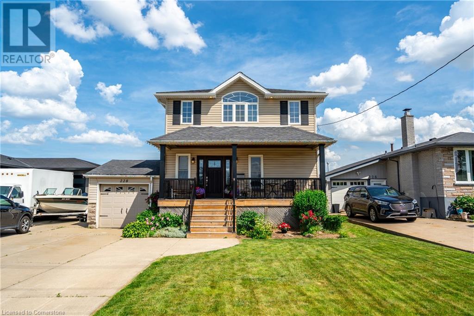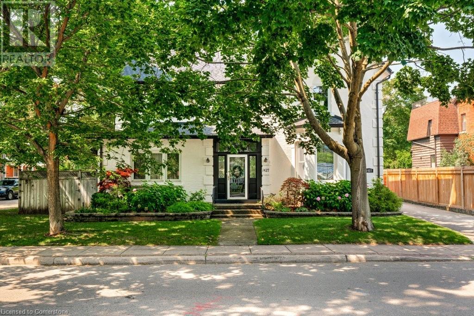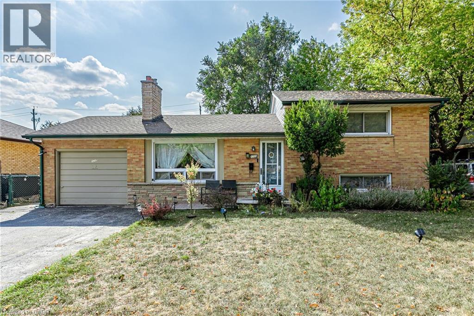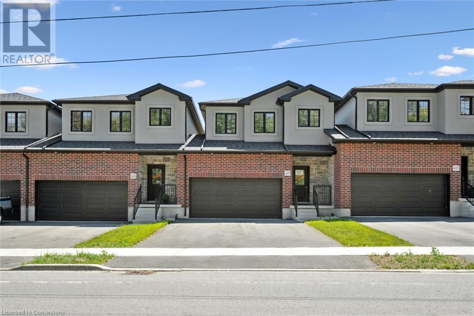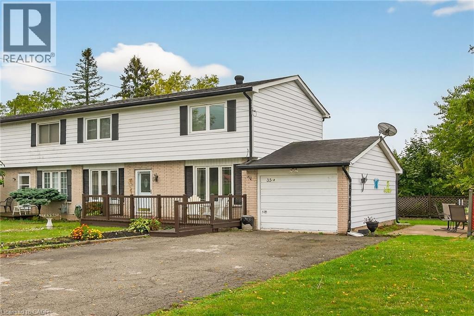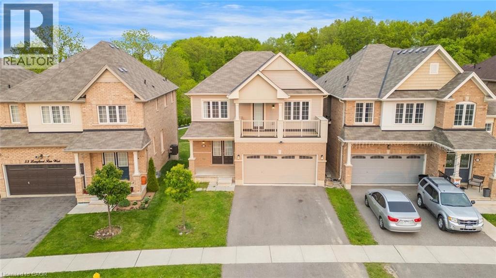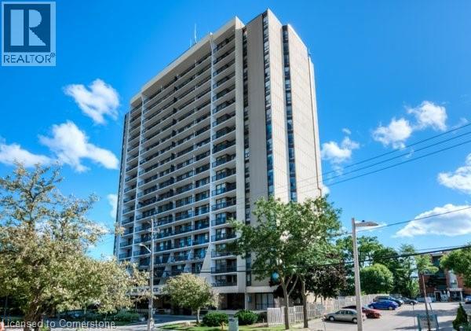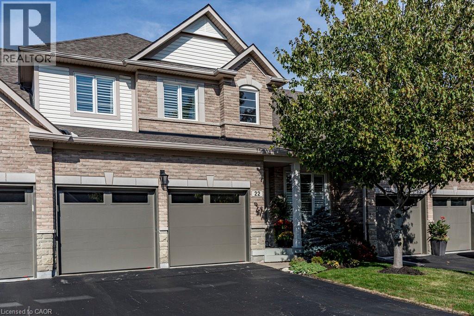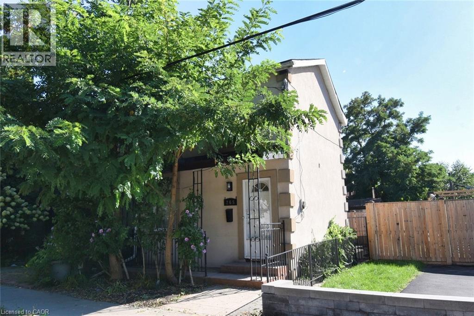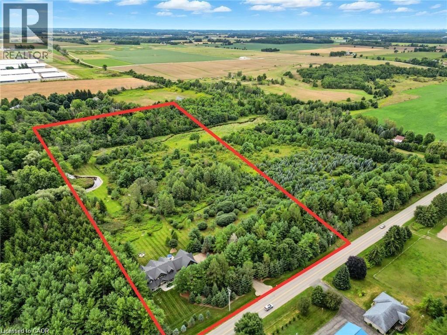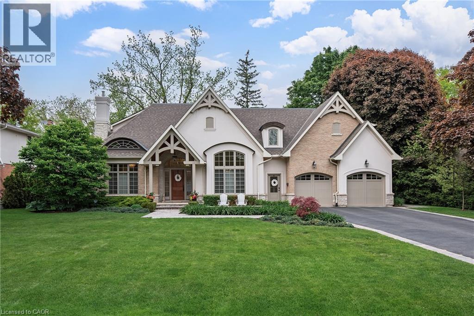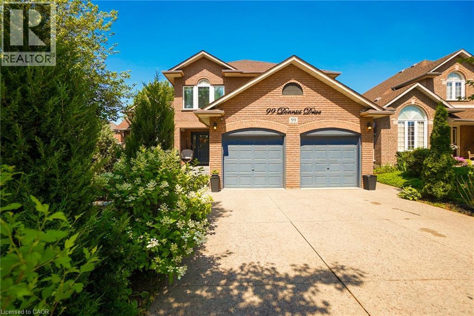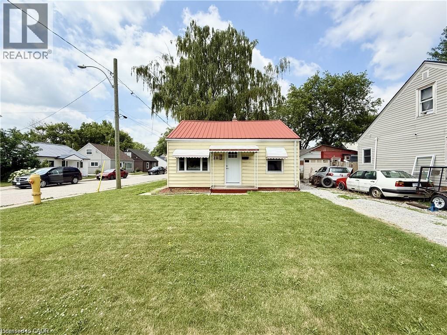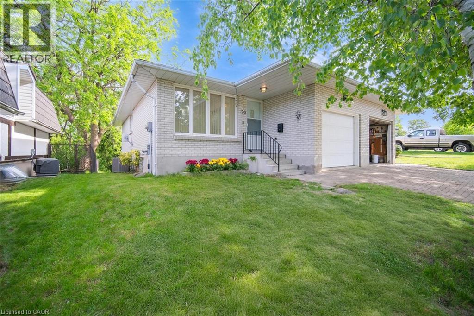9 Princeton Common
St. Catharines, Ontario
Welcome to Princeton Commons, a private road enclave of stylish homes nestled in the heart of North End St. Catharines—offering lowmaintenance living ideal for busy families and commuters. This immaculately maintained, newly built detached two-storey home boasts over 2,200 sq. ft. of finished living space with 3 bedrooms, 4 bathrooms, and a designer’s touch in every detail. Step inside from the charming covered front porch into a bright, open-concept layout featuring hardwood floors, quartz countertops, a sleek fireplace, and a striking white kitchen with black stainless steel appliances. Upstairs, enjoy the convenience of bedroom-level laundry, a spacious primary suite with walk-in closet and glass-tiled ensuite, plus two additional bedrooms and a spa-inspired main bath. The finished basement offers a generous rec room with a sleek electric fireplace, a 2-piece bath, and potential for a 4th bedroom. Outside, unwind in your private, fully fenced, maintenance free backyard designed for peace and relaxation. Located just minutes from shopping, parks, highway access, Port Dalhousie, and more! (id:8999)
35 Canal Bank Road
Port Colborne, Ontario
Located in the heart of Port Colborne, this is a well maintained home overlooking the canal on a quiet, dead-end street with beautiful canal views from almost every window on a large lot! While maintaining a timeless aesthetic and old world charm, this home has newer flooring, driveway, kitchen with granite countertops, and doors. Outside the backyard is fully fenced, with 2 sheds and plenty of room for future development and all interior walls have been re-insulated. The 3 season sun room enjoys plenty of natural light. This home is ideal for home based office use! This property is close to Splashtown water park and two public beach properties Move-in ready with easy highway access to Niagara, Hamilton and Toronto regions. Other room - there is an ante room outside the primary bedroom. Upgrades to the property : in 2023 new kitchen with granite counters -in 2022 -new 4ft fencing, insulated walls, paved driveway, doors, flooring, added half bath, sunroom/back porch added 2020, roof & insulation 2015, windows 2015, AC 2015 and furnace in 2014 (id:8999)
125 Monarch Street
Welland, Ontario
Welcome to 125 Monarch St – “The Selene” Model by Mountainview Homes. Built in 2020, this stunning 2658 sq ft detached home offers modern design, spacious living, and income potential — all set in one of Welland’s most family-friendly neighbourhoods. Step inside to discover a bright and functional layout with 5 + 1 bedrooms and 4 full bathrooms, thoughtfully spread across three finished levels. On the main floor enjoy an inviting open-concept layout featuring a gourmet kitchen with a large island, breakfast area, and a spacious living room ideal for entertaining. A main floor bedroom—originally designed as a dining area by the builder and converted upgrade by the owner—offers flexibility and can also be used as an office or kids’ playroom. A 4-piece bathroom on this level adds convenience for guests or multi-generational living. Upstairs, you'll find 4 generously sized bedrooms, including a primary bedroom with a walk-in closet and ensuite. This level is completed with a loft, second full bathroom, and a convenient upper-level laundry room. The 1150 sq ft basement was finished by the owner, making it perfect for in-law living or potential rental income. It includes a kitchen, large living room, bedroom, bathroom, laundry and storage. Oversized windows fill the space with natural light. Separate entrance was done by builder and all electrical work is ESA-certified.This beautiful home is close to Fonthill, Hwy 406, parks, trails, schools, and all local amenities. Book your showing today and see this beauty for yourself! (id:8999)
21 First Avenue
Welland, Ontario
This property features a 2,229 square foot home on 0.5 acres just a stone’s throw away from the Welland River! This corner lot is perfectly placed within walking distance to all kinds of amenities. The home features 5 bedrooms, an open concept main living space, workshop and an attached garage. The sprawling living room has a gas fireplace and a full wall of windows with views of the beautiful property. A solid wood kitchen sits off the dining room. The main floor is completed by two bedrooms, a 4-piece bathroom and a utility/laundry room. Upstairs has 3 generous bedrooms, an office area and two separate storage areas. An additional bonus to this property is that it also has development potential! There is potential to build a 3-storey, 12 unit apartment or condo building. The proposal has gone through a pre-consultation with the city of Welland and is waiting for a developer to take it the rest of the way. Please Note: some photos have been virtually staged. (id:8999)
1633 Frolis Street
Oshawa, Ontario
A-F-F-O-R-D-A-B-L-E -- F-R-E-E-H-O-L-D !! Explore this 3 Bedroom 4 Bath Townhouse right in the heart of Oshawa! Walk into a Spacious Living Room that can easily fit a number of couches and chairs, leading into the cozy dark accented kitchen and its accompanying Dining Room. Each room full of natural light from the large windows and slide open backyard door! The upstairs features 2 large Bedrooms and an even larger Master Bedroom hosting its very own ensuite! With a fully finished basement, you can re-imagine to your hearts content turning it into a craft room, a home theatre, a recreation room, and even a home gym! Not only that, but Location is everything! Groceries, shopping, schools, all at your fingertips, just a short walk away! (id:8999)
166 William Booth Avenue
Newmarket, Ontario
Brand new Sundial Homes 3 bedroom 2.5 bathroom 2-storey plus loft semi-detached home located in the sought after Newmarket neighbourhood. Home is under construction, the purchaser can select their own interior finishes. The main floor offers a dining room, great room and kitchen. Second floor features a primary bedroom with 3-pc ensuite, along with two additional bedrooms and a 4-pc main bath. Upper level loft with balcony. Do not miss this never lived in home and choose your own finishes! (id:8999)
66b South Street W
Dundas, Ontario
Beautiful custom-built 5 bedroom, 3.5 bath stone home on large .69 acre ravine lot overlooking the town of Dundas offering stunning seasonal panoramic escarpment views. Peace and tranquility abound in this enclave of private homes. Attention to detail awaits you in this large home offering 4800 sq. ft. above grade (finishing the basement would offer you 7200 of finished living space). This lovely home boasts 2-storey, centre foyer leading to huge great room with stone wood burning fireplace, built-in wet bar and ravine/city views as well as walk out to decks. The main floor enjoys a welcoming large eat-in kitchen with all the bells and whistles including built in appliances, wine fridge and large island with granite countertops. The main floor laundry room is just off the kitchen with a back set of stairs leading to what could be a nanny’s quarters. The main floor is nicely finished with a separate and private dining room with a coffered ceiling, separate living room with walk out to side deck and an office with loads of built ins and a gas fireplace. The second floor can be accessed by 2 staircases, a circular staircase in the grand foyer and a back staircase to the “nanny's quarters. This floor is home to 5 large bedrooms and 3 full baths. The private primary suite enjoys a gas fireplace, large 5 pc ensuite and walk in closet. This home offers a large unfinished basement with loads of potential between size and height of ceilings. This lovely home and property is completed by an over-sized 3 car attached garage, large wrap around rear deck, ravine views over looking downtown Dundas and so much more. (id:8999)
135 James Street S Unit# 612
Hamilton, Ontario
Commuters by day, downtown dreamers by night — welcome to Suite 612 at 135 James Street South. This beautifully updated condo features two spacious bedrooms and two full bathrooms, offering 950 square feet of bright, open-concept living in the vibrant heart of downtown Hamilton. Perfectly suited for professionals and city lovers alike, this unit provides both comfort and convenience in an unbeatable location. Enjoy the added perks of in-suite laundry, a charming Juliette balcony, and generous room sizes that enhance the overall livability of the space. Whether you're unwinding after a long day or entertaining guests, this stylish condo is designed to fit your lifestyle. Discover urban living at its best — Suite 612 is ready to welcome you home. Enjoy building amenities including a 24-hour concierge, gym, and rooftop terrace with BBQ area. Just steps to the GO Station, St. Joe’s Hospital, trendy Augusta St restaurants, cafés, and shops, everything you need is right at your doorstep. Your next chapter starts here, in the heart of Hamilton. Don’t be TOO LATE*! *REG TM. RSA. (id:8999)
247 Fall Fair Way
Binbrook, Ontario
Looking for move-in ready, backyard access through the garage and an extra deep backyard backing onto a school? 247 Fall Fair Way is everything you're looking for and more! This gorgeous semi-detached townhome has only one shared wall and offers a spacious open-concept carpet-free main floor, complete with hardwood floors and updated lighting throughout. The brightly-lit living room opens to a spacious kitchen featuring stainless steel appliances, island with storage and breakfast bar, and loads of cabinet space. A two-piece bathroom, man door to the garage and large entryway closet complete the main floor. Travel upstairs to find a huge master suite with walk-in closet and four-piece ensuite with soaker tub and walk-in shower. Two more generous bedrooms, a four-piece bathroom and a massive linen closet complete the top floor. The basement is finished with electrical, drywall and lighting, and is only awaiting your choice of flooring to complete! The extra-deep backyard is fully fenced and finished with a patio for seating and plenty of green space, as well as a large shed. Convenient access to the garage ensures you'll never have to cart your backyard tools through the house! Recent updates include roof (2021), furnace/AC/hot water tank (2025), washer/dryer (2023/24). Located steps away from Fairgrounds Park and within walking distance to schools, gyms, grocery, and loads of amenities, this beautiful townhouse will be the perfect buy for first-time buyers, downsizers, or investors. Don't wait on this one!! (id:8999)
243 Burke Street
Waterdown, Ontario
Brand new stacked townhome by award-winning developer New Horizon Development Group! This 1 bedroom plus den, 1-bath home offers 795 sq ft of modern living, with over $25,000 in upgrades, and is one of the few units of this kind built in the entire development. Features include quartz countertops throughout, pot lights, sleek vinyl plank flooring, stainless steel appliances, and modern high-end plumbing fixtures and hardware. Includes a private 1-car garage. Just minutes from vibrant downtown Waterdown, you’ll have boutique shopping, diverse dining, and scenic hiking trails at your doorstep. With easy access to major highways and transit, including Aldershot GO Station, you’re never far from Burlington, Hamilton, or Toronto. (id:8999)
228 Green Road
Hamilton, Ontario
Welcome to your dream home in the heart of Stoney Creek, where space, comfort, and lifestyle come together on a rare oversized lot in one of the area's most desirable neighbourhoods. This well-maintained 4-bedroom, 3-bathroom home is perfect for families who love to entertain, relax, and enjoy a true sense of home. From the moment you arrive, you’ll be charmed by the curb appeal and inviting atmosphere. Step inside to a spacious and thoughtfully designed main floor featuring a bright living and dining area, ideal for both everyday living and special gatherings. A convenient main-floor bedroom offers flexibility for guests, in-laws, or a dedicated home office, and is situated near a full bathroom for added comfort and accessibility. Upstairs, you’ll find three generously sized bedrooms and a full bathroom, all bathed in natural light. Each room offers ample space and storage, making this level perfect for a growing family. The lower level adds even more living potential with a finished basement that includes a third bathroom and flex room perfect for a playroom, gym, rec space, or a future in-law suite. But the showstopper is outside. The backyard is a true oasis, complete with a beautifully integrated above-ground pool built into a custom deck. Whether you're hosting summer barbecues or enjoying quiet evenings with a drink in hand, this private outdoor space was made for making memories. Located in a peaceful, family-friendly neighbourhood, you're close to schools, parks, shopping, and easy highway access—making this a perfect blend of lifestyle and location. This Stoney Creek beauty offers the space, flexibility, and outdoor living you've been searching for. Don’t miss your opportunity to call it home. (id:8999)
1427 Ontario Street
Burlington, Ontario
A truly rare opportunity to own a piece of history in Burlington’s Downtown core. Peacefully tucked away on a quiet tree-lined street off of Brant Street, 1427 Ontario Street is situated on one of Burlington’s most prestigious downtown lots. Offering as much stately elegance and charm as it did in the 1800s, this 2-storey cross-gabled brick home boasts 5 bedrooms throughout, including an optional spacious one-bedroom accessory apartment with a separate entrance, perfect for multi-generational families or income potential. Large bay windows throughout bathe the spacious interior in natural light. High ceilings and character finishes add intangible charm and distinction to the grand main floor living spaces. Step out of the bright sunroom through the back sliding doors to explore the private and secluded 183' deep lot and find repose in the tranquil sanctuary of the majestic gardens. The private lane driveway opens up to additional parking in front of the detached double garage, which – combined with the possibilities awarded by the property’s massive double lot – could greatly serve potential commercial opportunities. Already in the core, indulgence and entertainment are only steps away – enjoy all that Burlington has to offer, including top-rated restaurants, shops, bars, and event spaces. Walking Distance to the Lake and Spencer Smith Park, Joseph Brant Hospital, Public Transit, and highway access. This is one you must see to believe! (id:8999)
1235 Toukay Crescent
London, Ontario
Bright and spacious 2+1 bedroom side split featuring an open-concept layout with an updated kitchen, two full bathrooms, and abundant natural light that creates a warm and welcoming atmosphere. Situated on a beautiful 60-foot frontage lot, this home offers excellent outdoor space and curb appeal, along with a fully finished basement complete with a full bathroom for added versatility. Ideally located near schools, shopping centers, banks, parks, trails, and just minutes from the University of Western Ontario, this property is the perfect blend of comfort, convenience, and charm for any family to come home to. (id:8999)
423 Woolwich Street
Waterloo, Ontario
Welcome to 423 Woolwich Street—a home where modern living meets convenience. This brand-new 1,522 sq. ft. townhome in Waterloo offers everything you need without the hassle of condo fees. Set on the largest lot of the remaining units, it features 3 bedrooms, 2.5 bathrooms, and a spacious double car garage—designed to fit your lifestyle perfectly. Step inside and you’ll find a welcoming entryway leading to a sleek kitchen with granite countertops and a cozy dinette area, perfect for casual meals. The great room, with its stylish laminate flooring, feels open and inviting, while the convenient powder room adds to the thoughtful layout. Upstairs, the principal bedroom is a peaceful retreat, complete with a walk-in closet and ensuite. Two additional bedrooms, a full bathroom, and a handy laundry room complete the upper floor. The unfinished basement offers tons of potential with large windows and rough-ins for a bathroom, so you can tailor the space to suit your needs. You’ll also appreciate the direct backyard access through both the garage and sliding doors from the great room—a perfect spot for enjoying the outdoors. With high 9’ ceilings, a neutral color scheme, and contemporary finishes throughout, this home is as stylish as it is functional. Plus, with a TARION Warranty, you can move in with peace of mind. Located near everything you need—Conestoga Mall, RIM Park, the University of Waterloo, and more—this home puts you right in the heart of one of Waterloo’s most desirable neighborhoods. Don’t miss out—book your showing today! (id:8999)
35b Seneca Street S
Cayuga, Ontario
Discover this “Fabulous Freehold” semi-detached home located in Cayuga’s preferred southwest quadrant offering close proximity to schools, churches, new arena/walking track complex, downtown shops, eateries/bistros, children play parks & Grand River amenities inc covered pavilion & public boat launch just minutes away. Relaxing 30 minute commute to Hamilton, Brantford & Hwy 403 with Lake Erie 20 minute drive southwest. This well maintained 2 storey dwelling is positioned handsomely on 66.20ft x 82.50ft serviced lot highlighted with 7ft x 18ft freshly painted street facing deck providing entry to 1,320sf of tastefully appointed, ultra functional living space, 660sf partially finished basement & 260sf single car garage. Inviting front foyer leads to comfortable living room - continues to south side dining room segueing to stylish kitchen sporting modern white cabinetry & tile back-splash - completed with convenient 2pc bath & entry to rear foyer incs walk-out to uncomplicated rear yard & private north side yard enjoying 14ft x 18ft concrete entertainment patio & versatile garden shed. Spacious primary bedroom highlights upper level ftrs roomy hallway accessing huge 2nd bedroom - ideal for guests, 3rd bedroom & 4pc main bath - updated by Bath-fitters enhanced with new glass shower doors. Hi/dry basement level features large family room accented with rustic wainscoting & tucked away storage room leads to adjacent multi-purpose room incorporating storage/utility area & laundry station. Notable extras - all appliances, laminate main level flooring, quality lower & upper level carpeting, n/g furnace, AC, water heater-2019, NEST thermostat, vinyl windows & paved double driveway. Attractive & Affordable - an unbeatable combination! (id:8999)
55 Longboat Run W
Brantford, Ontario
Beautiful 3 Bedroom Detached Home with Legal Walkout Basement - Perfect for Modern Family Living. Welcome to this stunning upgraded detached home nestled in one of Brantford's most desirable and family-friendly neighborhoods. This exceptional property offers 3 spacious bedrooms, 4 bathrooms, a double car garage and a fully legal walkout basement with separate entrance, making it ideal for extended family or income potential. Step inside to discover stunning hardwood flooring throughout both the main and upper levels, upgraded in 2024 for a fresh, modern feel. The heart of the home is a chef’s delight kitchen, complete with a center island, breakfast area, and upgraded stainless steel appliances. Upstairs, the primary bedroom serves as a luxurious retreat, including spacious layout, walk-in closet and ensuite. 2 additional spacious bedrooms offer plenty of space for kids, guests or home office. A second-floor laundry room with upgraded washer and dryer is an added bonus. Enjoy peaceful coffee in mornings on the front large balcony, and take in the wonderful ravine views from your own backyard. The legal finished walkout basement features two additional rooms, a full kitchen with appliances, a full bathroom, and walkout access – perfect for guests or rental income. An attached double garage and large driveway offer ample parking, while the quiet, family-oriented community provides the perfect backdrop for everyday living. Located just steps from the top rated schools, everyday essentials and exciting new Southwest Community Park—which will soon feature a splash pad, playground, cricket pitch, artificial turf soccer field, and much more. (id:8999)
81 Church Street Unit# 1504
Kitchener, Ontario
Welcome to 1504-81 Church Street, a beautifully renovated 2-bedroom plus den, 1.5-bathroom condo offering 1,107 sq. ft. of stylish and functional living space in the heart of Kitchener. Perched on the 15th floor, this unit boasts breathtaking panoramic views that simply can't be matched. Step inside to discover brand new vinyl plank flooring throughout and an updated kitchen featuring modern finishes and ample storage – perfect for cooking and entertaining alike. The spacious layout offers comfortable living and dining areas, generous bedroom sizes and updated bathrooms, including a convenient ensuite. The den gives you the work form home space you need, or a flexible space for guests to use. Enjoy the benefits of underground parking and a private storage locker, along with access to top-notch building amenities: an indoor pool, exercise room, sauna, and party room. Whether you're relaxing at home or hosting guests, this building has everything you need. Ideally located just minutes from downtown Kitchener, public transit, shopping, and dining, this condo is perfect for professionals, downsizers, or anyone looking to enjoy urban convenience in a quiet, well-maintained building. With its premium location, thoughtful upgrades, and unbeatable views, this is a home you don’t want to miss! Reach out and book a showing today. (id:8999)
4220 Sarazen Drive Unit# 22
Burlington, Ontario
Absolutely stunning executive bungaloft in sought-after complex backing on to the 10th fairway of Millcroft Golf Club! 2,281 sq.ft. of beautifully updated open concept living space filled with natural light. Updated eat-in kitchen with stainless steel appliances (including gas stove and wine fridge), island, quartz countertops and glass subway tile backsplash. Spacious living/dining with vaulted ceiling, gas fireplace and walkout to private deck and patio with gas BBQ hookup and stunning golf course setting. Main level primary bedroom with a gorgeous spa-inspired 4-piece ensuite and walk-in closet. Upper level features a large loft/family room, a second bedroom and a 4-piece bathroom. Additional features and high-end finishes include 9' ceilings on the main level, hardwood floors, California shutters, pot lighting, skylights and updated furnace (2024)! Double drive and double garage with inside entry to main level laundry/mudroom. 2 bedrooms and 2.5 bathrooms. (id:8999)
265 Hunter Street W
Hamilton, Ontario
Possible seller financing up to 85% or rent to own! Charming 2-bed, 1 newly reno'd bath, in Hamilton's West End! Stucco ext. with great curb appeal, a fully fenced backyard-perfect for entertaining or relaxing. Enjoy a walkable lifestyle just steps to Hess Village and Lock St. shops and trendy dining. (id:8999)
7381 Sideroad 4
Centre Wellington, Ontario
Custom-Built Executive Home on 8 Private Acres with Stunning Views – Just 5 Minutes from Historic Elora. Discover the perfect blend of luxury, privacy, and natural beauty in this exceptional custom-built estate, offering over 4,000 sq. ft. of thoughtfully designed finished living space. Set on 8 peaceful acres of scenic countryside, this one-of-a-kind home welcomes you with sweeping views and a true sense of tranquility. Inside, soaring ceilings, oversized windows, and engineered oak flooring fill the home with light and warmth. A handcrafted three-story Douglas Fir staircase adds timeless character, while built-in surround sound brings each space to life. The main floor is designed for connection and comfort, featuring an open-concept layout flowing from the great room to the spacious dining area and a chef-inspired kitchen with a hickory island, Cambria quartz counters, and high-end finishes. A mudroom and laundry area with breezeway access to the garage add daily convenience. The main floor primary suite is a private retreat with a spa-like ensuite including heated floors, a soaker tub, walk-in shower, double vanities, and a large walk-in closet. Upstairs offers two large bedrooms, a well-appointed bathroom, a quiet office, and a cozy reading lounge overlooking the great room and backyard. The bright walk-out lower level features oversized windows, a large bedroom, an inviting rec room, and storage. The fully insulated, heated 3-car garage with 9 ft doors including a loft—ideal for a studio or future in-law suite. A separate 18’x33’ workshop offers space for tools, toys, or equipment. For added peace of mind, the property is equipped with a whole home automatic generator, ensuring comfort and security in every season. Step outside to enjoy a large back deck, private trails, and a peaceful stream—perfect for nature walks or trail riding. Severance potential offers rare future value without compromising privacy. (id:8999)
209 Donessle Drive
Oakville, Ontario
A rare opportunity to own an estate property on one of Old Oakville’s most prestigious streets. Set on an oversized 100' x 171' lot, this David Small-designed home offers over 8,000 square feet of finished living space, ideal for modern family living and entertaining. Just a short walk to downtown Oakville and minutes to the GO Train, Whole Foods, Longo’s, and top-ranked schools, this home offers both convenience and privacy. Surrounded by mature trees, the property sits on a quiet, established street. Inside, the double-height foyer opens to formal living and dining rooms. The main level features oversized principal rooms with vaulted ceilings. The chef’s kitchen flows into the family room and includes a large island, premium appliances, and custom cabinetry. A mudroom with front and rear access, a secondary powder room for pool use, and main floor laundry add everyday practicality. Upstairs, the primary suite offers a spa-like ensuite with steam shower and soaker tub. Three additional bedrooms include ensuite access and ample closets. A second-floor family room offers flexible space for growing families. The finished basement includes a large recreation room, games area with wet bar, oversized wine cellar, newly finished gym, fifth bedroom, and full bathroom. Outside, the private backyard is fully landscaped with a pool, retractable cover, hot tub, covered lounge, and built-in outdoor kitchen—ideal for relaxing or entertaining. With parking for six vehicles and an oversized double garage, this is a timeless family home in one of South Oakville’s most desirable locations. (id:8999)
99 Donnici Drive
Hamilton, Ontario
Stunning 7-Bedroom, 5-Bath Home on Hamilton Mountain – Only $1M! This nearly 2,700 sq ft fully detached home with a finished basement offers unbeatable value at just $370/sq ft. Perfect for large families, multigenerational living, or investors, it features 7 bedrooms, 5 bathrooms, 2 full kitchens, 3 fireplaces, and a separate basement entrance—ideal for an in-law suite or rental potential. Highlights include soaring ceilings, elegant California shutters, oversized bedrooms, and a luxurious primary retreat with a 5-piece ensuite. Enjoy year-round comfort with a newer furnace and A/C, plus a private backyard oasis for entertaining. Situated in a quiet, family-friendly neighborhood close to schools, parks, shopping, and transit, this home also offers a double garage and massive driveway. Where else on Hamilton Mountain can you find this much space, style, and value for just $1M? With a double built-in garage and a massive driveway for all your vehicles and guests, this home has it all. Don’t miss this rare opportunity to own a meticulously maintained, beautifully upgraded home in one of the area’s most convenient and desirable locations! (id:8999)
20 Mcnaughton Avenue
Wallaceburg, Ontario
This charming renovated 2-bedroom, 1-bathroom bungalow is the perfect blend of comfort & convenience. This home features a bright and welcoming living room, an updated kitchen with white cabinetry, a good-sized primary bedroom, a second bedroom, a refreshed 3-piece bathroom and a laundry room. New heat pump installed which also provides air conditioning. Crawl space basement. Outside, you'll find a covered porch at the front of the home and the partially fenced backyard features a covered patio area and a storage shed. Located on a corner lot with 4 parking spaces available in the shared driveway. Whether you're a first-time home buyer, downsizer or investor, this low-maintenance home is move-in ready! (id:8999)
196 Millwood Crescent
Kitchener, Ontario
Welcome to 196 Millwood Crescent, a beautifully updated semi-detached bungalow with 1720 Sq.Ft. of total finished area, nestled in the heart of Pioneer Park, one of Kitchener's most family-friendly neighbourhood. This move-in-ready home has been extensively renovated with modern finishes and thoughtful upgrades throughout. In June 2025, the home underwent a stunning transformation featuring brand-new flooring and a fresh, modern color palette. Sleek pot lights now illuminate every room, while the bathrooms boast stylish new vanities and the kitchen is equipped with brand new appliances The main floor features two bright, spacious bedrooms, a full washroom, a generous living/dining area, and a large kitchen with a separate pantry. The fully finished walk-out basement adds versatility with two additional rooms that can be used as guest bedrooms, home offices, or hobby spaces-plus a second full washroom. A key highlight is the large family/recreation room with a cozy Fireplace and walk-out access to a beautifully landscaped backyard. Surrounded by mature trees, it offers a peaceful, cottage-like retreatperfect for relaxing or entertaining. Located in a quiet, family-friendly neighborhood, this home offers unbeatable convenience. Just minutes from Pioneer Park Plaza-with Zehrs, Shoppers Drug Mart, LCBO, Tim Hortons and close to Indian Grocery stores, diverse restaurants, and everyday essentials. Nature lovers will enjoy nearby greenspaces like Southwest Optimist Sports Field and Tilt's Bush, perfect for walking, playing & relaxing outdoors. Families will appreciate top-rated schools and nearby community amenities like the Doon Pioneer Park Community Centre and Library. Getting around is easy with quick access to Highway 401 & nearby public transit. Whether you're starting a family, downsizing, or seeking a turnkey home in a great neighborhood, this property exceptional comfort and value. Book your private showing today!(Some listing photos are virtually staged.) (id:8999)

