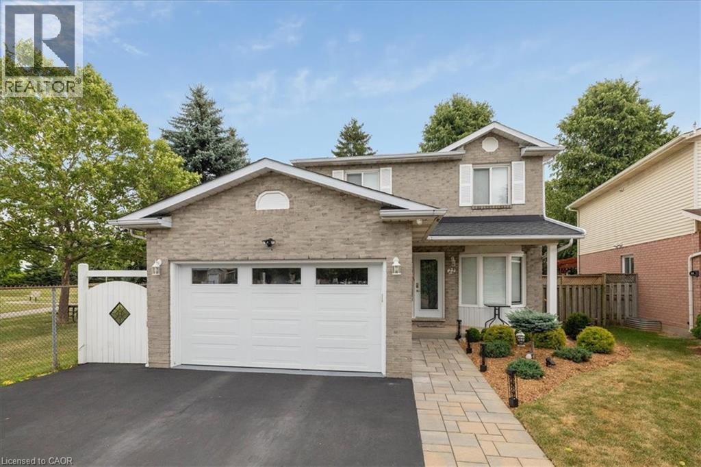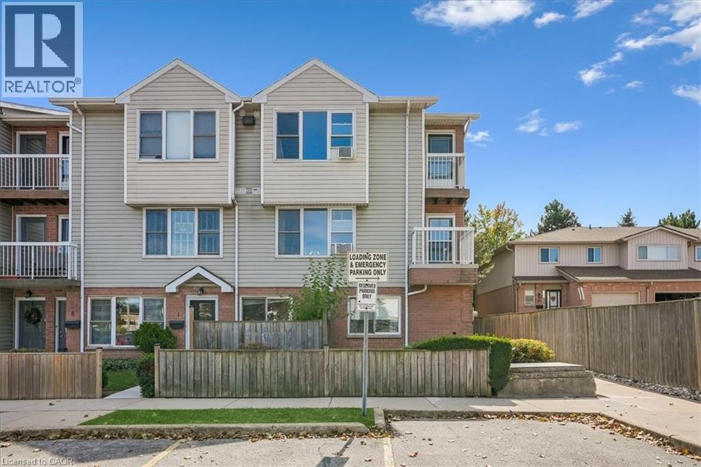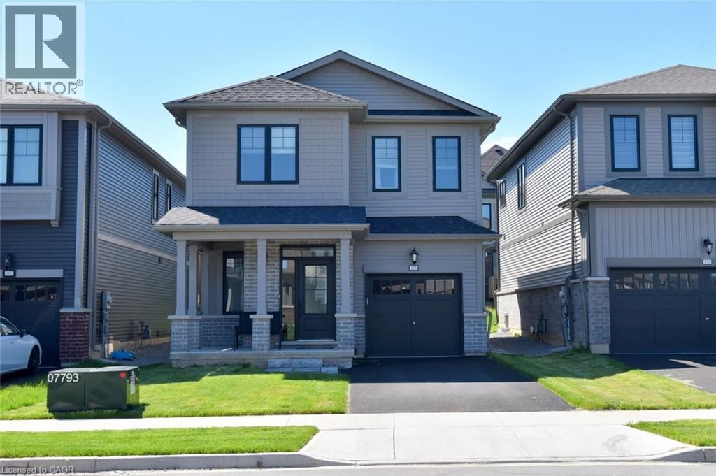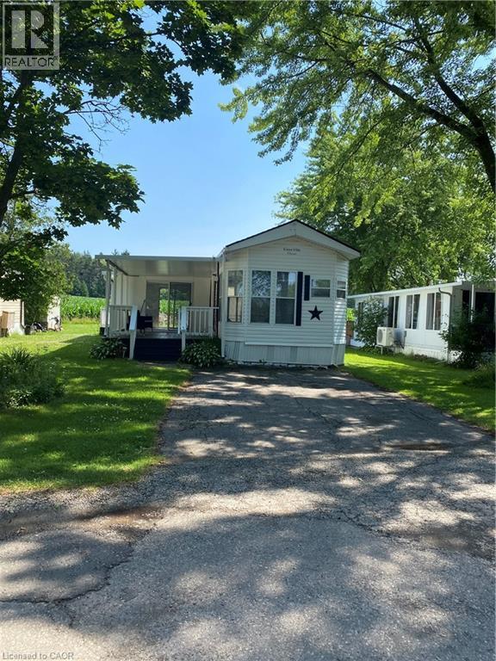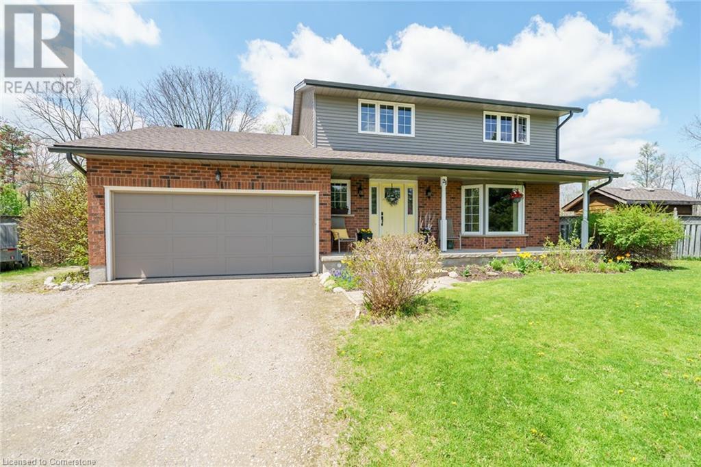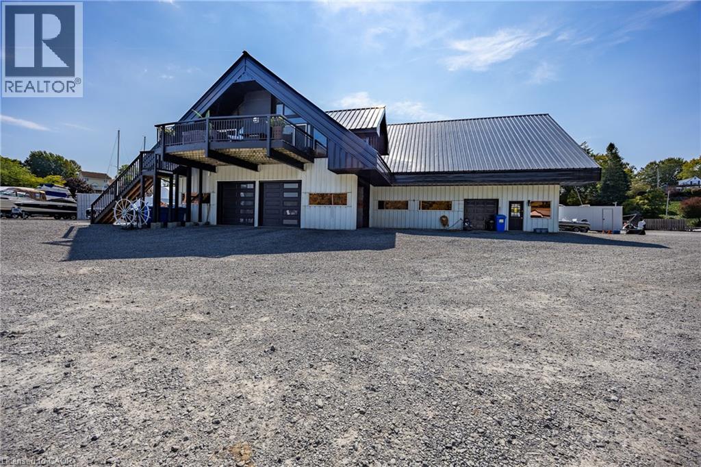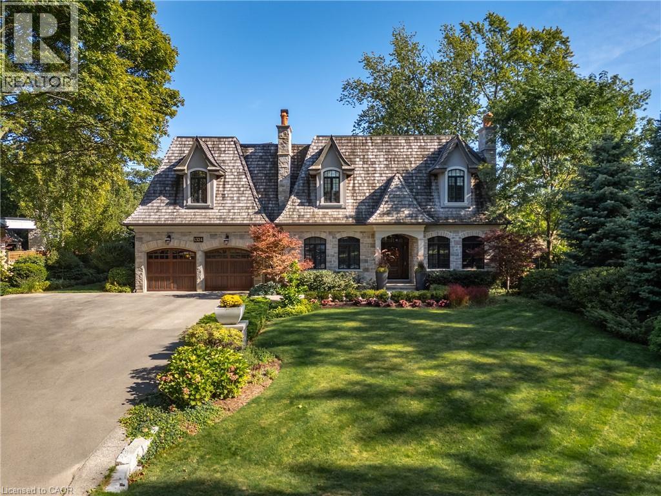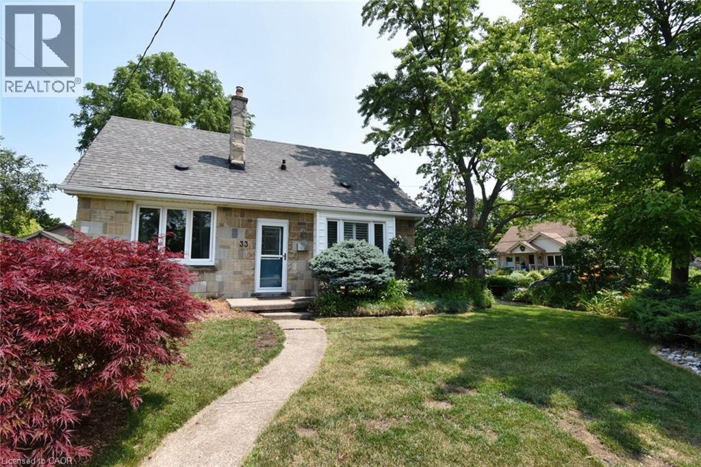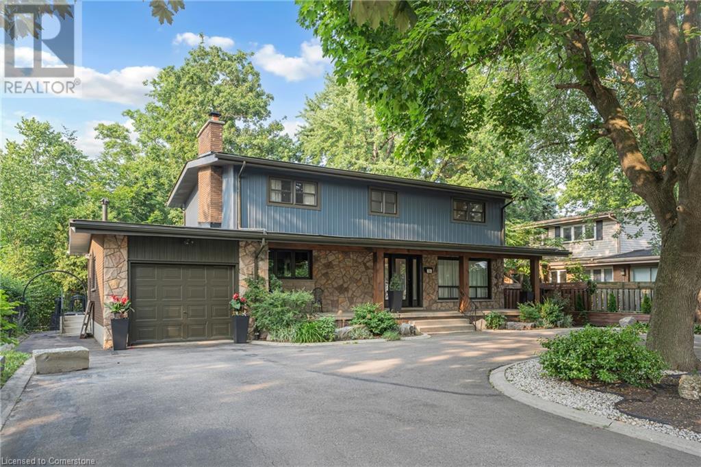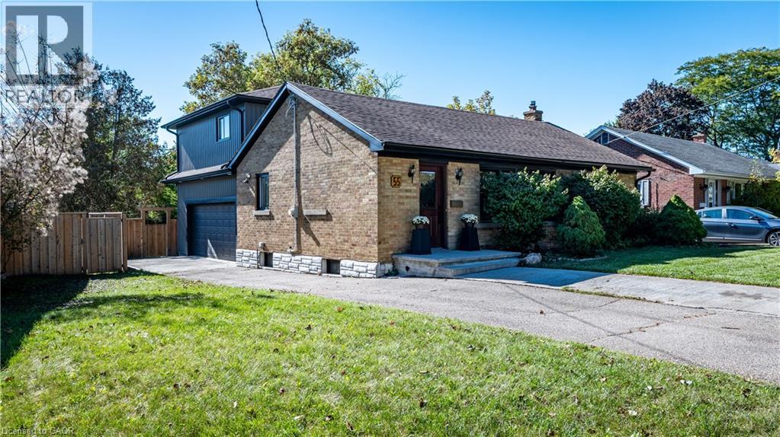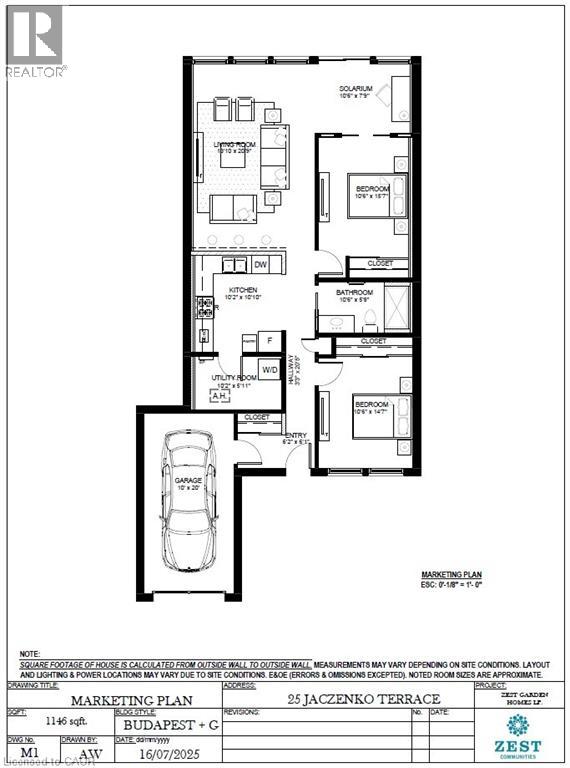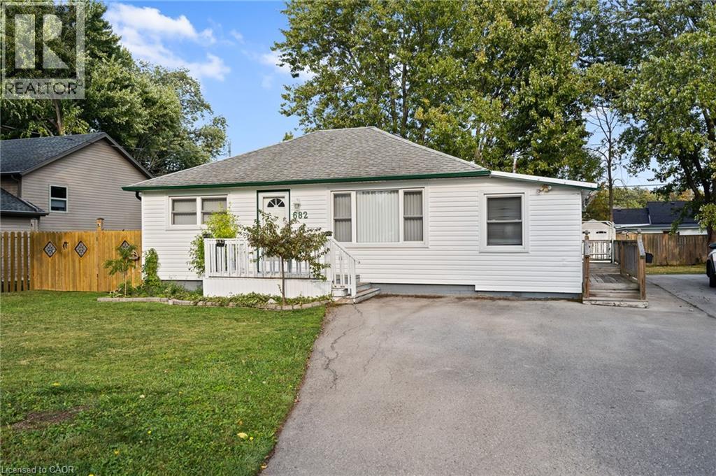22 Merritt Crescent
Grimsby, Ontario
Great value in this beautifully updated detached home offering approx. 1,400 sq ft, 3 bedrooms, 2.5 baths, and a finished basement. Enjoy a bright eat-in kitchen with quartz counters, herringbone backsplash, and bayed dinette. Spacious living/dining room with updated flooring and walk-out to a private, fully fenced yard with deck, pergola, and treehouse. Large primary bedroom with his & her closets and ensuite privilege. Finished basement features a cozy family room with fireplace, 3pc bath, and space for a play area or office. Main floor laundry, crown moulding, lots of storage. Quiet crescent beside a park, walking distance to schools, Peach King Centre, and close to Casablanca/QEW. A fantastic home in the heart of Grimsby! (id:8999)
912 Rymal Road E Unit# 7
Hamilton, Ontario
Welcome to this charming 2-bedroom condo, perfectly located on Hamilton’s East Mountain! Enjoy the convenience of being steps from shopping, right on a bus route, and just minutes to the LINC and Red Hill expressways. The main level features updated laminate flooring, a stylishly refreshed kitchen with modern appliances, a separate dining area, in-suite laundry, and a walkout to your own private balcony for fresh-air relaxation. Upstairs, you’ll find two bright bedrooms and an updated bathroom. Additional highlights include a glass French door, updated lighting, and budget-friendly condo fees. Quick possession is available – move in and enjoy! (id:8999)
171 Blackbird Way
Mount Hope, Ontario
LOTS OF UPGRADES! Welcome to 171 Blackbird Way—a stunning detached residence built in 2023. This 3-bedroom, 2.5-bath home offers a bright and spacious open-concept layout, ideal for both entertaining and everyday comfort. At the heart of the home lies an upgraded kitchen, highlighted by a large quartz island that’s perfect for meal prep, casual dining, and social gatherings. Rich hardwood floors, stairway and upper hallway add warmth and elegance, while convenient bedroom-level laundry eliminates the need for basement trips. The luxurious primary suite features dual sinks in the ensuite, providing both style and functionality. Custom window coverings have been professionally installed to complement the home’s aesthetic and enhance privacy. Brand-new 2023 appliances and a new fence is being installed. Set in the charming community of Mount Hope, this property is nestled in a welcoming, family-friendly neighborhood offering access to parks, trails, and all of Hamilton’s key amenities. Commuters will appreciate the easy highway access and proximity to the Hamilton Airport—just five minutes away. Schools, shopping, and public transit are also close at hand. Whether you're a growing family, busy professional, or savvy investor, this home offers exceptional value in a thriving and desirable location. Don’t miss your opportunity—schedule your private tour today. (id:8999)
580 Beaver Creek Road Unit# 238
Waterloo, Ontario
One of the most desirable areas in Green Acre Park, this 1-bedroom, 1-bath mobile home offers peaceful privacy with no rear neighbours—backing onto open soybean fields for a serene, spacious feel. The open-concept layout features vaulted ceilings, a bright kitchen with ample storage, and a cozy living area with a sliding door to let in fresh summer breezes. A large sunroom connects the front patio and back deck, creating the perfect flow for indoor-outdoor living. Enjoy your evenings by the fire pit or take advantage of the park’s fantastic amenities, including a pool, hot tubs, mini golf, pickleball, fishing pond, and more. Located on the north side of Waterloo, you're close to trails, conservation areas, shops, and restaurants—everything you need for 10 months of seasonal comfort and convenience. Dont miss this amazing opportunity, book your showing today. (id:8999)
21 Hughson Street
Branchton, Ontario
Welcome to 21 Hughson Street – an exceptional, original-owner home that has been meticulously maintained and thoughtfully updated over the years. Nestled on a breathtaking 1.72-acre country-like lot in the village of Branchton, this 4-bedroom, 2.5-bathroom home offers the perfect blend of privacy, space, and comfort. Step outside to your own private oasis featuring a 36 x 18 inground pool, pool shed, and a newly updated patio (2023) – ideal for summer entertaining or peaceful relaxation. Inside, you'll find a bright and spacious layout with a large eat-in kitchen, updated countertops (2020), and a refreshed powder room (2024). The fully finished basement adds even more living space, complete with a large rec room and abundant storage – perfect for growing families or hosting guests. Key updates include the roof (2019), soffits and eaves (2021), chimney (2020) and septic tank lid (2022), offering peace of mind for years to come. This is a rare opportunity to own a lovingly cared-for home on a stunning piece of property. It is a true retreat just minutes from city conveniences. Don’t miss your chance to call 21 Hughson Street home! (id:8999)
15 Jaylin Crescent
Port Dover, Ontario
Welcome to a waterfront opportunity unlike any other—where barndominium living meets impressive waterfront facilities, complete with the ability to dock your yacht right at home. Situated on 2+ acres with an impressive 500+ feet of frontage along Black Creek, this property spans three individually deeded lots and offers direct access to Lake Erie with just a short boat ride. Whether you’re a boater, hobbyist, marina operator, car enthusiast, or investor, this property is designed to impress. Perfectly tailored for serious boaters, the property includes a travel lift boat well, a 75’ x 22’ yacht slip, 32 large boat slips with hydro and water connections, and storage capacity for up to 125 boats. Recently upgraded boardwalks and pedestals ensure a polished marina experience. The possibilities here are vast—create a dockominium with clubhouse, enjoy a private barndominium residence with 32 boat rental slips, yacht club, pursue a multi-residential development, or build out each lot individually. The upper-level 1,870 sq. ft. residence features soaring cathedral ceilings, an open-concept great room with kitchen and dining space, three bedrooms including a private crew’s quarters, and two bathrooms. For hobbyists and professionals alike, the property also boasts a heated 3,200 sq. ft. shop with 27’ ceilings and a 20’x20’ power door, plus 800 sq. ft. of retail/garage space with an office and additional marina washrooms with showers. Also included are essential equipment and machinery for seamless operations: a marine travel lift, Conolift hydraulic boat trailer, Case 35A tractor with loader, overhead cranes, blocking and stands. Whether you’re seeking a hands-on marine business, a unique waterfront retreat, or an investment with future development potential, this property delivers the versatility and infrastructure to bring your vision to life. Imagine what’s possible on Black Creek and book your tour today. (id:8999)
1324 Cambridge Drive
Oakville, Ontario
Welcome to 1324 Cambridge Drive, a timeless French-inspired custom home that blends classic stone architecture with cedar roofing and flagstone walkways. Offering over 8,000 sq ft of total finished living space, including 5,200 sq ft above grade, this residence balances architectural excellence with modern luxury. Step into the grand foyer where soaring ceilings with custom mouldings meet herringbone tile and picture lighting. The formal dining room is ideal for entertaining with wall treatments and an elegant ceiling design. A warm library offers a wood-burning fireplace, built-in bookcases, and solid beam details. At the heart of the home, the chef’s kitchen boasts walnut cabinetry, an oversized island, Wolf six-burner gas range, and a bright breakfast area framed by an expansive window overlooking the pool. It opens to the great room with double-height windows, cedar detailing, and stone fireplace. The main floor includes a bedroom with 5-piece ensuite and private garden access, a 50-bottle wine cellar, pantry with built-ins, and a mudroom with cubbies, dog wash and wall treatments. Upstairs are four bedrooms, all with walk-in closets and ensuite access, plus a 450 sq ft office. The primary suite is a serene retreat with spa-like ensuite, freestanding tub, oversized shower, dressing room and secondary laundry. Skylights and a dedicated ventilation system ensure natural light and fresh air. The 2,800 sq ft lower level features in-floor heating, games room, media room, gym, steam/sauna, sixth bedroom with ensuite and a large bonus room. Outdoors, enjoy landscaped gardens, saltwater pool with waterfall, hot tub, firepit, BBQ dining area and stone/stucco pool house with bath, bar, fireplace and TV. A vegetable garden, irrigation and fenced yard enhance the lifestyle. Located in South East Oakville near Appleby College, St. Mildred’s, and Gairloch Gardens, every detail has been thoughtfully designed to deliver extraordinary living. (id:8999)
33 Wilmar Court
Dundas, Ontario
Welcome to 33 Wilmar Court! Great Dundas location, a short walk to the vibrant downtown, schools, the Dundas Driving Park and Lake Jo Jo. Well maintained 1 1/2 storey home with perennial gardens, fenced rear yard, deck, patio and raised garden beds. Inside the home one will find a bright open layout. The main floor offers an ample sized living and dining room, kitchen with SS appliances and quartz countertop, third bedroom or office and a 4 piece bath with large walk in shower. On the upper level there are 2 bedrooms, both with skylights and the primary bedroom has a 2 piece ensute bath. The lower level family room is bright and spacious. Also on this level; a large 3 piece bath with air bubble tub, a laundry room, storage room and a utility/workshop area. Furnace (2018) and a/c (2023). Nothing to do except move in! (id:8999)
316 Fennell Avenue W
Hamilton, Ontario
Experience the perfect blend of style, space, and convenience at 316 Fennell Avenue West. This refreshed 4-bedroom, 3.5 bath two-storey home offers a turnkey lifestyle in a well-connected Hamilton neighbourhood. Inside, you’ll find a bright, modern kitchen ideal for both everyday living and entertaining—featuring updated finishes and an open flow to the dining and living areas. The backyard is a true summer retreat, complete with a large concrete in-ground pool, spacious patio, and plenty of room to relax or host family and friends. There’s room here for everyone to live comfortably! Located within easy reach of: 403, the Linc, mountain accesses, shops of Locke, public transit, and a range of schools, this home is perfectly located for busy families or professionals looking for easy access to the city and beyond. Whether you’re working from home, growing a family, or love to entertain—this property offers the lifestyle you’ve been looking for. (id:8999)
55 Suffolk Avenue
Kitchener, Ontario
Welcome to this beautifully renovated home with a spacious addition, located in the highly desirable Heritage Park neighbourhood. This move-in ready property features over 2100 sf of above grade living space, four generous bedrooms, two and a half bathrooms, and a rare 1.5-car garage. The open-concept kitchen and living area is perfect for modern living, showcasing custom cabinetry, quartz countertops, and LED pot lights throughout. A separate family room offers additional space to relax and opens directly to a private, fully fenced backyard with a lovely patio and landscaped greenspace—ideal for entertaining or unwinding in nature. Recent upgrades include a new back roof (2021), front roof (2009), furnace and air conditioning (2021), entire home re-insulated, and all new windows installed in 2021, except for the front living room window which was updated in 2017. The primary bedroom boasts a full ensuite with a sleek glass shower, and the convenience of main-level laundry adds to the home's thoughtful layout. The basement is already insulated with pot lights installed, making it easy to finish and customize to your needs. Set on an ideal lot in a fantastic community, this AAA+ home combines style, comfort, and functionality. Don’t miss your chance to own this stunning property—book your private showing today! (id:8999)
25 Jaczenko Terrace
Hamilton, Ontario
Welcome to St. Elizabeth Village, a vibrant gated 55+ community offering resort-style living just minutes from city conveniences. This charming 1 level bungalow features 2 bedrooms, a den, and a modern bathroom with a walk-in shower, perfect for those seeking comfort and ease of living. The open concept kitchen flows seamlessly into the living and dining area, creating an inviting space for everyday living and entertaining. Step outside and you’re only a short walk to the Village’s impressive amenities. Enjoy year round access to the heated indoor pool, gym, saunas, hot tub, and golf simulator. Hobbyists will love the woodworking and stained glass shops, while everyday conveniences are right on site with a doctor’s office, pharmacy, massage clinic, and more. Beyond the gates, the Village is ideally located within a 5 minute drive to grocery stores, shopping, and restaurants, with public transit conveniently coming directly into the community. This home offers the perfect balance of independent living with a strong sense of community and endless activities at your doorstep. Monthly fees cover property taxes, water, exterior maintenance, and access to resort-style amenities. RSA (id:8999)
682 Fairview Road
Fort Erie, Ontario
682 Fairview Road, a charming and affordable bungalow nestled in the desirable Crescent Park neighbourhood of Fort Erie. Situated on a spacious 60 x 110 ft lot, this 2-bedroom, 1-bathroom home offers 850 sq ft of comfortable, main-floor living ideal for first-time buyers, downsizers, or investors. Step inside to find a bright, living and dining area with updated flooring and neutral tones throughout. The well-appointed kitchen features plenty of storage, while the conveniently located main floor laundry adds everyday ease. Two generously sized bedrooms and a full 4-piece bathroom complete this cozy, functional layout. Enjoy the outdoors in your large, private backyard perfect for gardening, pets, or entertaining. The double-wide driveway provides ample parking, and the mature lot offers great curb appeal. Located in a family-friendly area with easy access to schools, parks, shopping, public transit, and just minutes from the QEW, Peace Bridge, and beautiful Lake Erie beaches. Whether you're looking for a full-time residence or a weekend retreat, this home is move-in ready and full of potential. (id:8999)

