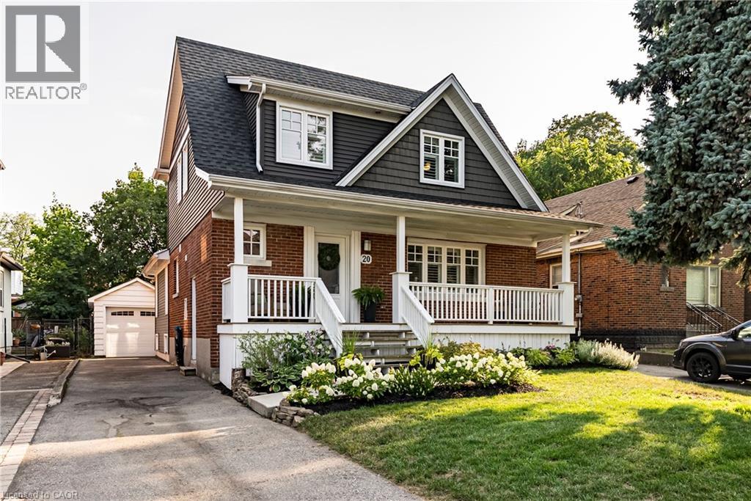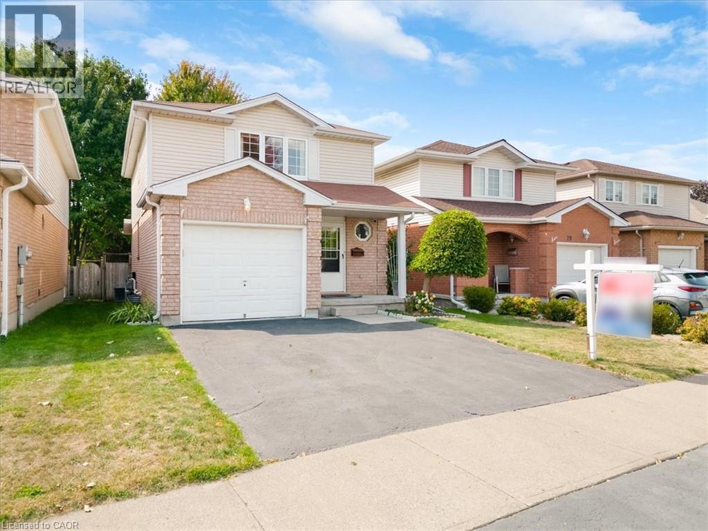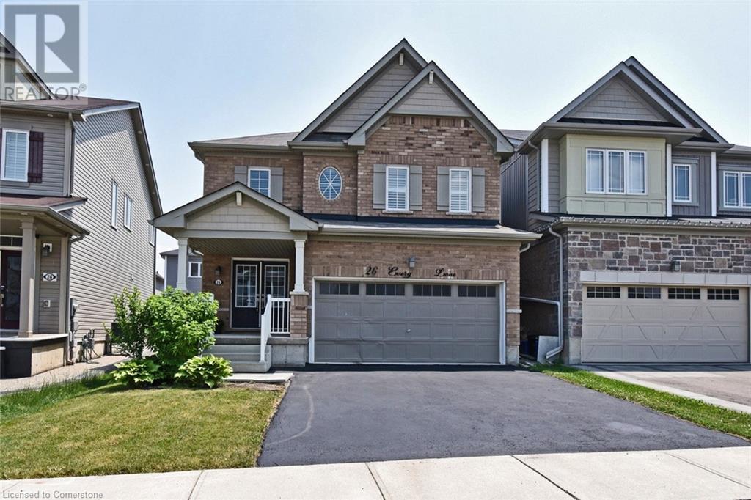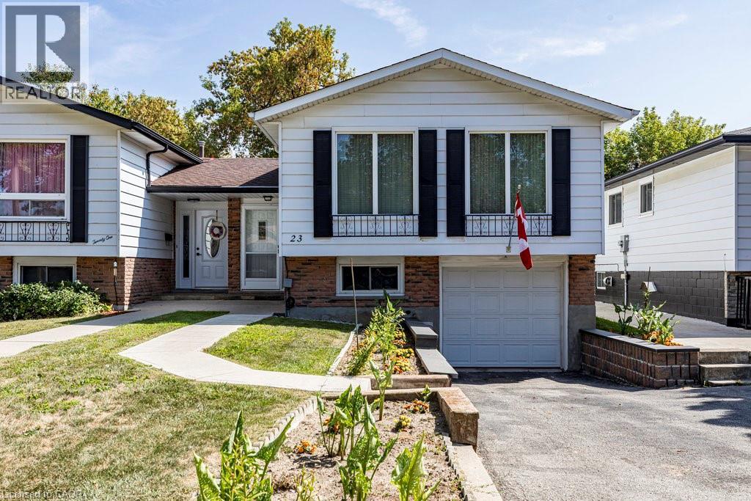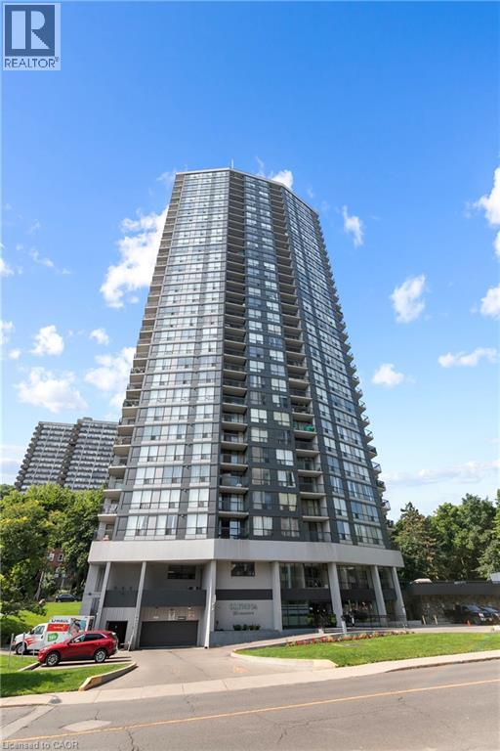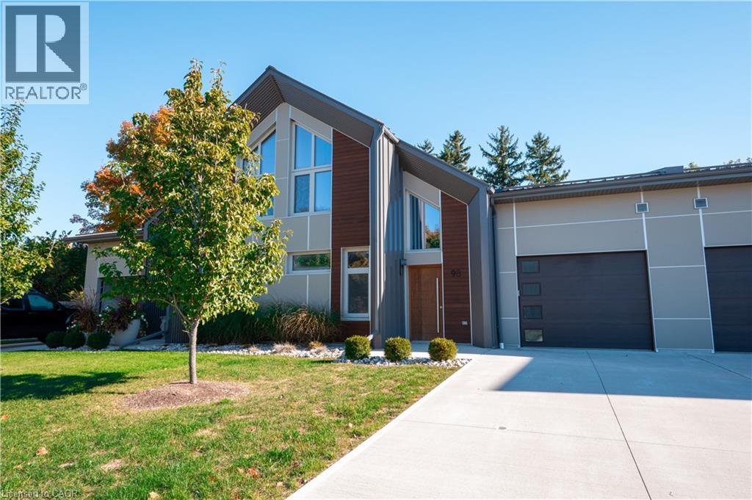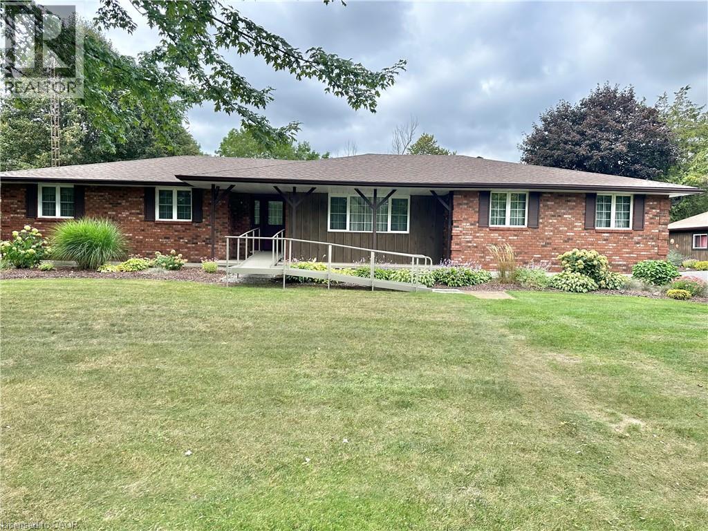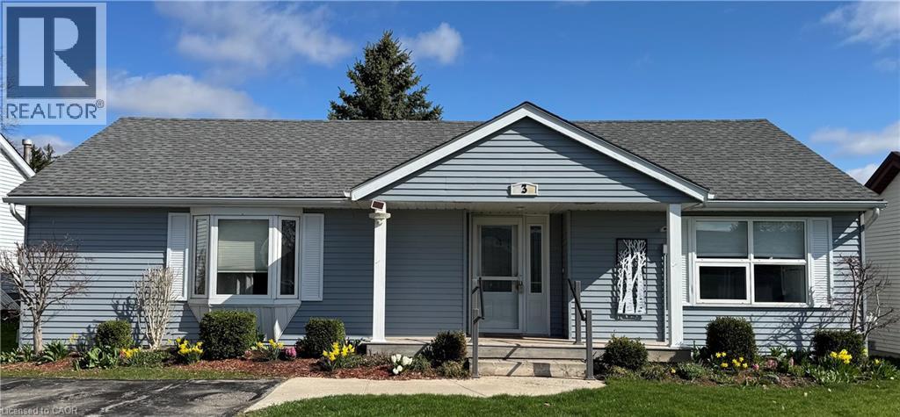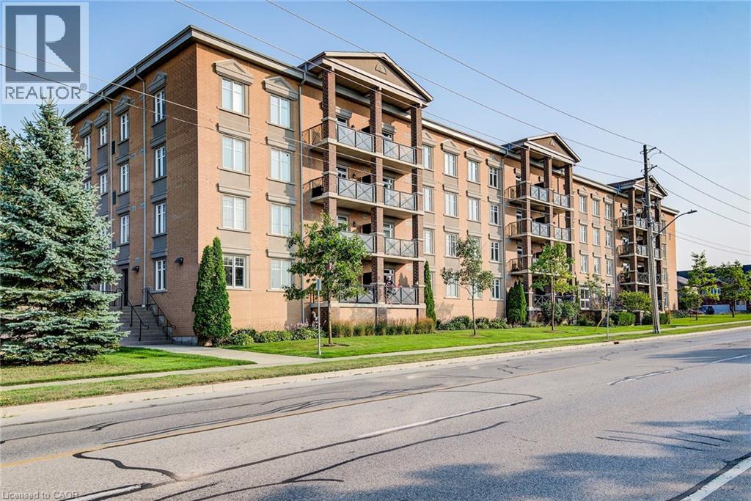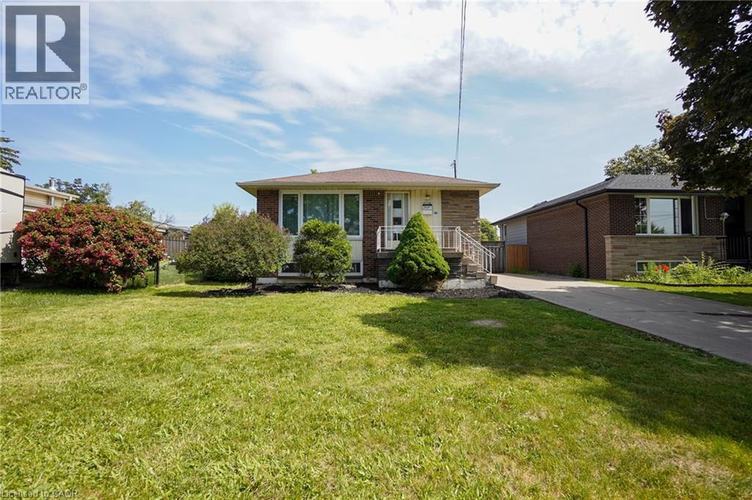2147 Paisley Avenue
Burlington, Ontario
This beautifully re-mastered home is in the quiet, treed coveted Core neighborhood, walking distance to downtown. 2016 addition: covered verandah, mudroom, & back foyer/mudroom w heated tiles. The stunning verandah has a gas fireplace, built-in bar fridge, bbq, Big Green Egg smoker, hot tub, 2 sitting areas, & just refinished wood plank flooring. Beautifully landscaped. Garden shed. State-of-the-art open concept kitchen boasts shaker cabinetry, quartz counters & a combined kitchen/dining area. It includes a built-in coffee station, upright side-by-side fridge & freezer, 6-burner gas cooktop& breakfast bar. There is a wall oven with convection and a Speed Oven (microwave & convection technology combined). The living room has a feature wall with a gas fireplace, built-in cabinetry and shelving. The upper level has a lovely master bedroom with a vaulted ceiling, California shutters, walk-in closet with organizers, ensuite with shower, (tub rough-in plumbing) & a large built-in wardrobe. There is a linen closet & three other bedrooms, one of which is currently used as an office (recently re-carpeted). Lovely white main bathroom which has a stunning, heated tile floor. The lower level has a family room with an electric fireplace, closet, built-in cabinetry, shelving and a 2-piece washroom, utility room, cold closet, and laundry room (washer, dryer in closet). Some room sizes are irregular, please refer to the floor plans. The 2009 addition included the master suite, kitchen & expanded west wall to the left of the staircase. The back foyer and mudroom have ceramic ‘wood plank’ tiles, heated floors, entry to side and garage doors, keyless entry, built-in bench, wainscoting, two closets, and access to under-floor storage space. Patio furniture negotiable. Additional features include hot water on demand, Rain Soft water filtration, water softener and a front and rear irrigation system. Central air: (November 2024), furnace motor replaced in December 2024. Fenced back yard. (id:8999)
20 Mountain Park Avenue
Hamilton, Ontario
Main floor master bedroom suite! This stunning four-bedroom home sits on a quiet cul-de-sac in Hamilton's desirable mountain brow neighbourhood, offering the perfect blend of modern design and comfortable living. The professionally renovated interior showcases quality craftsmanship throughout, with an open concept layout that flows seamlessly from the welcoming foyer into the heart of the home. The custom chef's kitchen is a real showstopper, featuring beautiful Caesarstone countertops, ceramic backsplash, and a center island with built-in dishwasher. The spacious great room boasts cathedral ceilings and picture windows that flood the space with natural light while overlooking the private backyard. What makes this home truly special is the rare main floor primary bedroom suite, complete with a decorative fireplace, walk-in closet, and luxurious ensuite bathroom. This flexible layout offers incredible versatility for growing families or those seeking single-level living convenience. A powder room and laundry options complete the main level. Upstairs, three generous bedrooms with ample closet space share a four-piece family bathroom that offers stunning escarpment views. The full basement provides excellent storage and potential for future development with its separate side entrance. Outside, you'll find a covered front porch, detached garage, and deck perfect for entertaining. The tree-lined street creates a peaceful setting while keeping you close to everything that matters. The vibrant Concession Street Village is just steps away, offering local shops and cafés, while the Juravinski Hospital, escarpment trails, and public library are all within walking distance. Quick access to downtown Hamilton makes commuting a breeze. This remarkable home combines quality construction with an unbeatable location. Room sizes & sq ft are approximate. (id:8999)
75 Marisa Street
Kitchener, Ontario
Welcome to 75 Marisa! This charming 2-storey home, built in 2002, offers 3 bedrooms and 2 bathrooms with the rare bonus of no rear neighbors. Backing onto a park and playground, it’s the perfect setting for young families or those who value privacy and outdoor living. Inside, you’ll find a bright, carpet-free main and upper floor with an open and functional layout. The finished basement provides extra living space and includes a rough-in for a future bathroom, making it ideal for growing families or entertaining. Step outside to enjoy the spacious backyard, complete with a deck and hot tub—perfect for summer evenings and weekend gatherings. With parking for 3 vehicles, this home combines comfort and convenience. This property is a fantastic opportunity for young buyers ready to add their personal touch, those looking to upgrade from a townhouse or semi-detached, or even for downsizers seeking a manageable space without sacrificing outdoor enjoyment. Located just minutes from the highway and close to schools, shopping, and all amenities, 75 Marisa is ready to welcome its next chapter. Book your private showing today! (id:8999)
26 Evergreen Lane
Caledonia, Ontario
Beautiful 4-bedroom, 2.5-bath detached home in the sought-after Empire Avalon community in Caledonia. Built in 2018 and offering 1,970 sq ft of above-grade living space. Professionally painted with great curb appeal. Features California shutters throughout, open-concept main floor with hardwood flooring in the living area, and a modern kitchen with breakfast bar and stainless steel appliances. Inside entry to garage for added convenience. Upstairs offers a good-sized primary bedroom with 4-piece ensuite and walk-in closet, plus three additional bedrooms and laundry. Unfinished basement with 8x8 cold cellar. Located in a family-friendly community with plenty of nearby amenities, including parks, a community centre, and a new elementary school and childcare currently under construction. Move-in ready. (id:8999)
19 Hanlon Place Unit# 3
Paris, Ontario
Welcome to this beautifully designed bungalow townhome, located in a town often celebrated as one of Ontario’s prettiest. With its historic charm, vibrant downtown core, boutique shops, cozy cafés, and year-round festivals, Paris offers the perfect blend of small-town warmth and modern convenience. This larger floorplan unit features a 1.5-car garage and a spacious, thoughtfully designed interior. The main living area boasts soaring 11-foot ceilings, creating a bright and airy atmosphere across the open-concept kitchen, dining, and living spaces. Elegant California shutters on all main floor windows add style and functionality. The main floor also includes two generously sized bedrooms, main floor laundry, and access to a private back deck—ideal for outdoor entertaining or peaceful relaxation. Downstairs, the fully finished basement offers a third bedroom, a large recreation room, a 4-piece bathroom with a jetted tub, plus a generous storage room and a dedicated workshop area. Recent upgrades include a new furnace and A/C (2023). Conveniently located just minutes from Hwy 403 access via Rest Acres Road, and close to new south-end shopping, the Paris Medical Centre, and other key amenities. This is a rare opportunity to enjoy easy, low-maintenance living within one of Ontario’s most charming and sought-after communities. (id:8999)
23 Fonthill Road
Hamilton, Ontario
Welcome to 23 Fonthill Rd, a charming and well-maintained 3+1 bedroom raised bungalow in a quiet, family-friendly West Mountain neighbourhood. The bright main level offers an inviting layout with large windows and plenty of natural light. The finished basement provides additional living space, ideal for a family room, home office, or guest suite. Located close to parks, schools, shopping, restaurants, hospitals, and transit, with quick access to the highway. Recent updates include roof (2023) with Leaf Fitter gutter protection, furnace and A/C (2019), and fence (2024). An excellent opportunity in a highly sought-after location. (id:8999)
150 Charlton Avenue E Unit# 2206
Hamilton, Ontario
This 2-bedroom, 2-bathroom suite in south-central Corktown is truly a gem! It boasts stunning views of the city and escarpment from the 22nd floor, with its large windows and spacious balcony, allowing for ample natural light. Situated in a prime location near St. Joseph's hospital, shopping, and the GO station, making commuting a breeze with a 95 walking score. The unit offers an open-concept kitchen with stainless steel appliances, including a built-in dishwasher. Recent upgrades include a kitchen renovation in 2019, a new garage door and terrace renovation in 2023, and updates to the A/C and electrical panel in 2022. Additional perks include access to a variety of building amenities such as an indoor pool, party room, sauna, squash court, billiard room, and gym. The lobby, hallways & doors have been updated this year. Parking is rented separately for $100.00 per month, and storage options are available through the condo management company for $25.00 per month. Sqft and room sizes are approximate. (id:8999)
92 Elgin Street
Embro, Ontario
Finalist in the National Awards for Housing Excellence and an Honourable Mention in the PHIUS 2023 Design Competition! This is a certified Passive House the highest building standard in the world for energy efficiency, health and comfort, usually achieved only by custom builders. Features of this freehold townhome include: three large bedrooms and three full bathrooms; locally crafted contemporary oak staircase and cabinetry; quartz countertops (waterfall countertop on kitchen island); hardwood floors; European windows (tilt-and-turn), doors and ventilation system. All interior finishes low-VOC for superior indoor air quality. Exterior includes prestige standing-seam steel roof and concrete driveway. One of only two units with an unfinished basement, this home offers the ideal space for downsizing couples, families, multi-generational living, and working from home. Located in the village of Embro, a vibrant farming community set on gently rolling hills amidst immense natural beauty. Nearby amenities include: pharmacy, community centre, arena, playing fields and playgrounds, Oxford County Library branch, community theatre, café, restaurant, gas station, and small grocery store/LCBO. Conveniently located just 10 minutes to the 401, and an easy commute to the cities of London, Woodstock and Stratford. You truly need to walk through this home to understand this once-in-a-lifetime opportunity! (id:8999)
1314 Norfolk County Highway 24 E
Charlotteville, Ontario
Discover this charming bungalow in Vittoria, set on 2.5 acres of tranquil rural living! With 3 spacious bedrooms and 2 bathrooms, this meticulously maintained home boasts large rooms and a pride of ownership that shines throughout. Enjoy your own 24x24 workshop, perfect for projects or hobbies. Embrace the best of both worlds—peaceful countryside living with easy access to local attractions. The Home has 200 amp Breakers, and a full Generator, for those days when the power goes out. The generator automatically goes on. Don't miss the opportunity to call this gem yours for just $989,000! (id:8999)
3 Rolling Brook Lane
New Hamburg, Ontario
Welcome to 3 Rollingbrook Lane in the sought-after Morningside Retirement Community—a beautifully kept Sheffield model offering 1,400 sq. ft. of comfortable, low-maintenance living. This home features a spacious primary suite with ensuite, a second bedroom, and a bright, open-concept living area with gas fireplace, updated kitchen, and formal dining room. Enjoy fresh new carpeting, a sunny Florida room, rear deck, and attached storage shed. At Morningside, life is easy—lawn care, snow removal, and more are all taken care of. Plus, you’ll have full access to The Village Centre and The Shed, packed with great amenities like an indoor pool, gym, shuffleboard, woodworking shop, library, and more. Come take a look and see why this community is such a great place to call home! (id:8999)
2 Colonial Drive Unit# 401
Guelph, Ontario
TWO Parking spots and a locker. Welcome to this beautifully updated 2-bedroom condominium offering style, comfort, and convenience. Top floor. Bright and tastefully decorated throughout, this move-in-ready unit features fresh paint, upgraded lighting, and new luxury vinyl plank flooring that adds a modern touch. The open-concept living and dining area is filled with natural light, while the custom accent wall in the primary bedroom adds a touch of designer flair. Step out onto a balcony straight from the pages of Homes & Gardens — a beautifully designed outdoor retreat perfect for quiet morning coffees or unwinding with a glass of wine at sunset. Enjoy fantastic building amenities including a well-equipped fitness room, an inviting event/party room, and plenty of visitor parking for your guests. Conveniently located close to shopping, transit, and everyday essentials—this is condo living at its best! (id:8999)
29 Cameo Avenue
Hamilton, Ontario
Currently being used as an Airbnb in basement only and bringing in over of $3900/month. Pride of ownership is evident in this meticulously maintained raised bungalow. Enter a bright and beautiful main floor with features including a spacious living room, eat-in kitchen and three large bedrooms with new flooring throughout. Lower level includes an additional 3 bedrooms with a full bathroom, as well as a common space and a cold room. Enjoy a large, well maintained backyard with concrete patio. Located on a sought after, quiet, family-friendly street! Walking distance of many schools, parks, shops and places of worship. Easy access to the Linc and public transit! Furnace (2023), Roof (2012), Water Tank (2023), Air conditioner (2018), Sump Pump (2024), Windows (2022) (id:8999)


