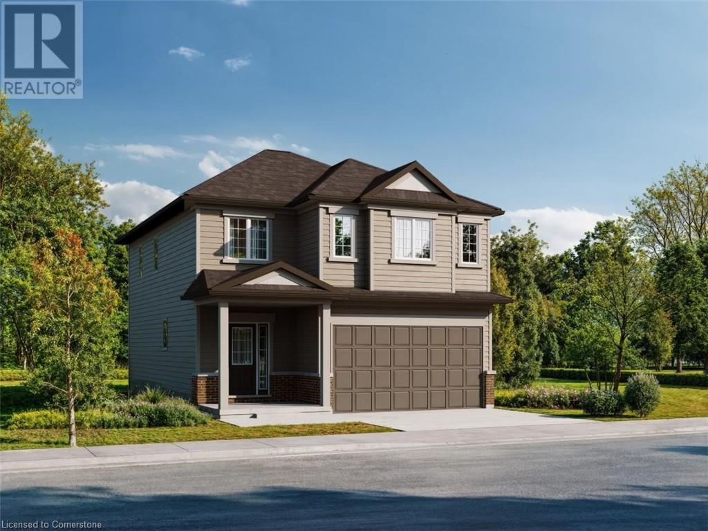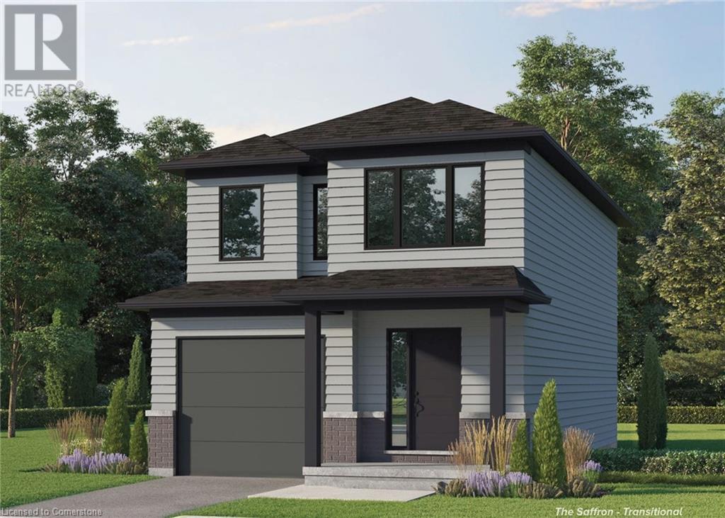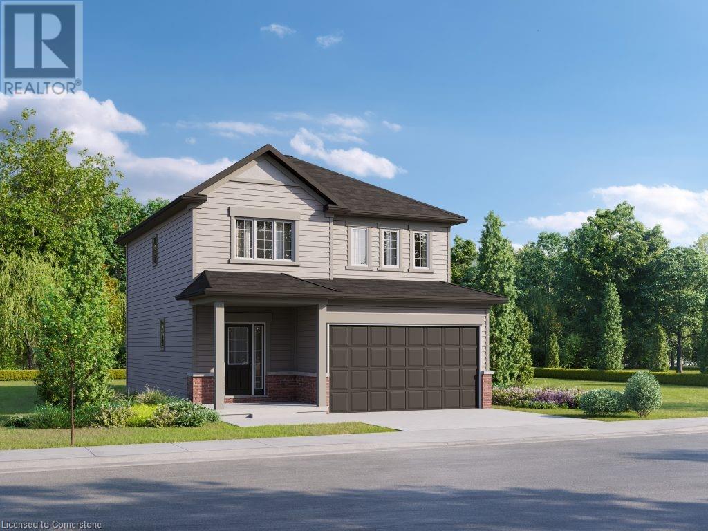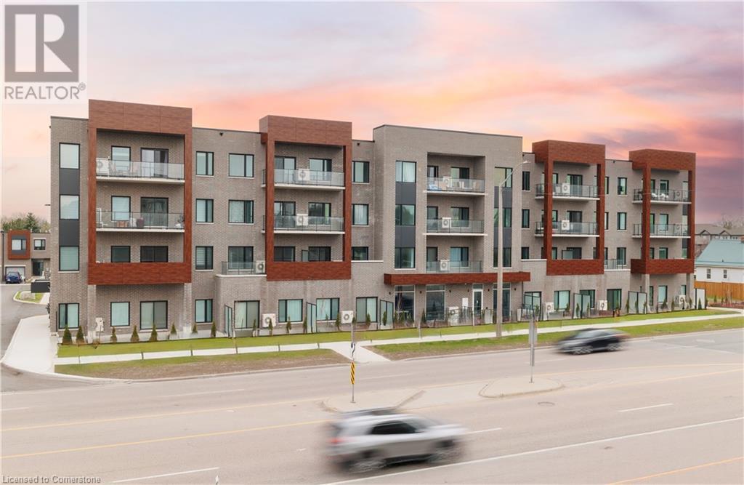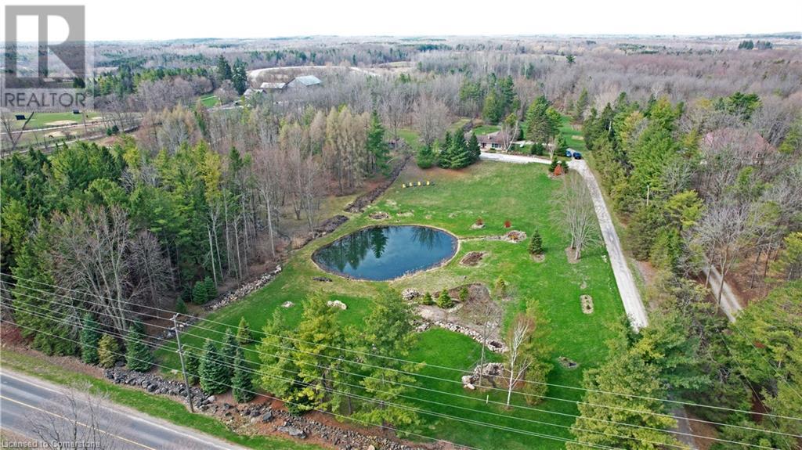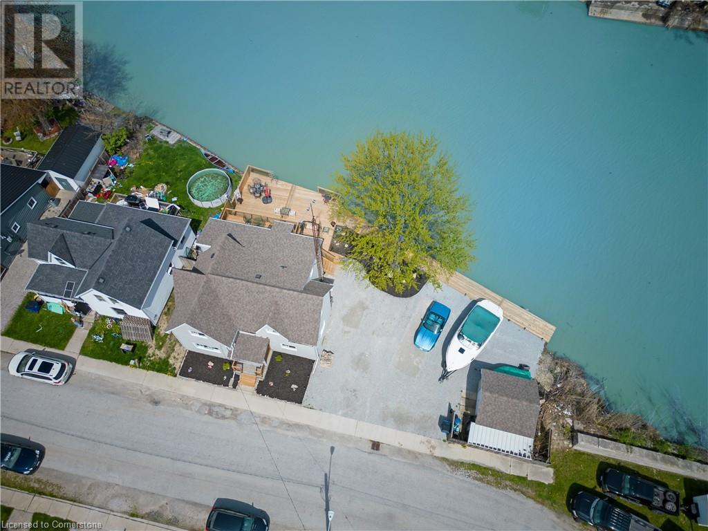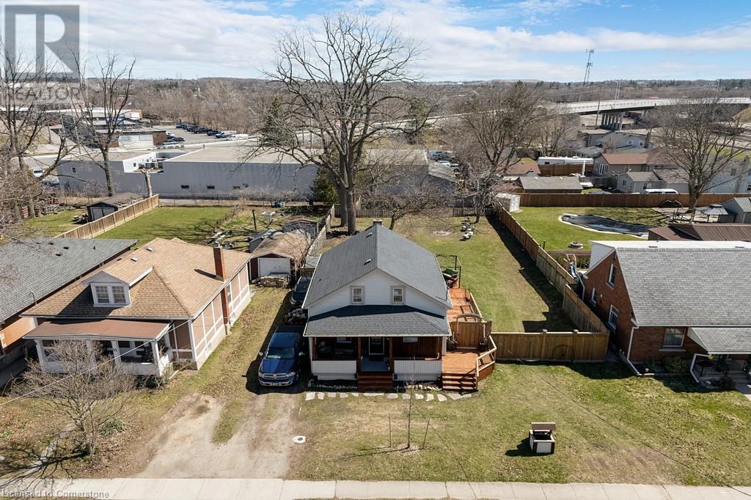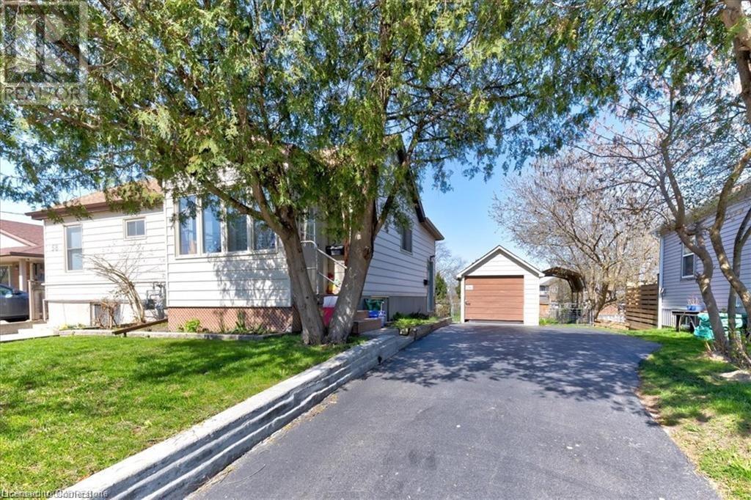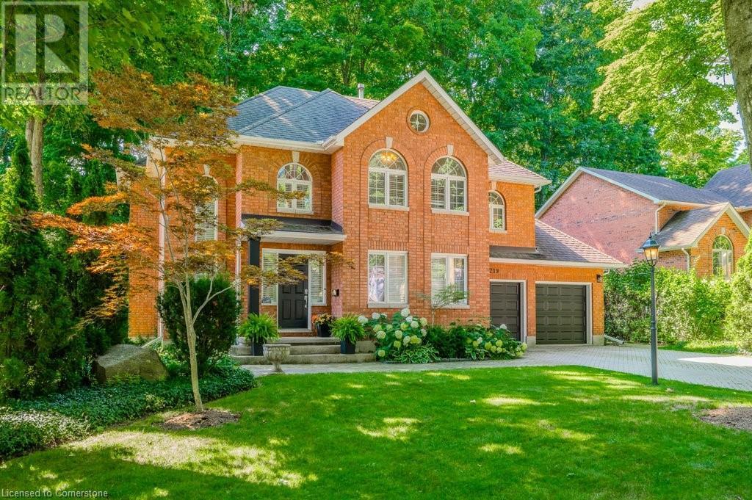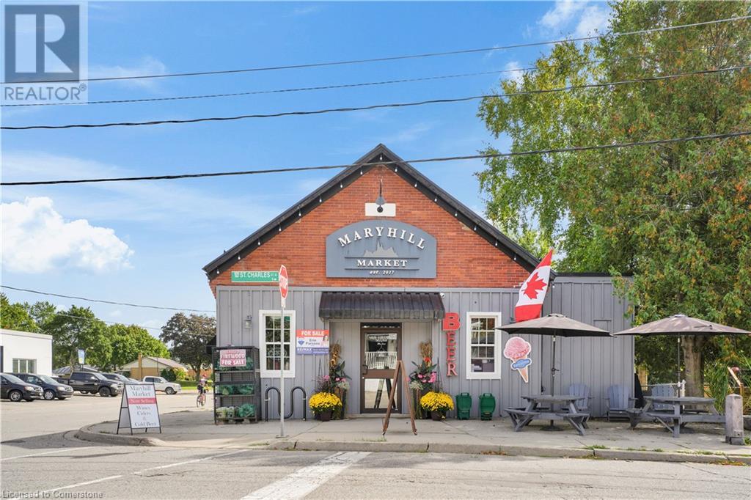443 Benninger Drive
Kitchener, Ontario
Located in the desirable Trussler West Community, this ENERGY STAR Single Detached home boasts a thoughtfully designed living space. Welcome home to a spacious foyer with stylish laminate flooring that flows throughout the main floor. Just off the entryway is a convenient powder room, leading into an open-concept great room and kitchen the heart of the home. A nearby laundry/mudroom connects directly to the double-car garage. Upstairs, the principal bedroom features a walk-in closet and ensuite, two additional bedrooms, and a main bathroom. Need more space? Upgrade to add a fourth bedroom to suit your family's needs. The unfinished basement includes a rough-in for a future three-piece bathroom, offering flexibility to expand. (id:8999)
3 Bedroom
3 Bathroom
1,616 ft2
40 Dominique Street
Kitchener, Ontario
Located in the highly desirable Trussler West community, this ENERGY STAR Certified Single Detached home boasts a thoughtfully designed living space. Step into a welcoming foyer with laminate flooring that flows throughout the main floor. A powder room sits just off the entryway, leading into a bright, open-concept great room and kitchen. A nearby laundry/mudroom connects directly to the double-car garage for added convenience. Upstairs, enjoy a private principal bedroom with a walk-in closet and ensuite. Two additional bedrooms and a flexible family room complete this level. The unfinished basement includes a rough-in for a future three-piece bathroom, offering space to grow. (id:8999)
3 Bedroom
3 Bathroom
1,732 ft2
108 Jacob Detweiller Drive Unit# Lot 0101
Kitchener, Ontario
Amazing opportunity for a brand new single detached home! Own your 1st New Home with Builder's STARTER SERIES Now Available (to be built) in the desirable Doon South Harvest Park Community, only minutes away from HWY 401. The Saffron 2 is an Energy Star rated 2 Story 3 bed, 1.5 bath with garage. Main floor features carpet free open concept including eat in kitchen, Living Room/Dining, Large Foyer and a 2pc power room. Second floor offers 3 good size bedrooms and a 4pc main bath. Primary Bedroom includes 2 walk in closets which can be upgraded to an ensuite at additional cost. Visit our Sales Office located at 154 Shaded Creek Drive, Kitchener (id:8999)
3 Bedroom
2 Bathroom
1,440 ft2
66 Wild Chicory Street Unit# Lot 0063
Kitchener, Ontario
Location! Location! Location! Doon South community minutes from Hwy 401, shopping, walking trails and more! The brand new CYPRESS plan offers 1,616sf above grade, 3 bedrooms 2 1/2 baths and a double car garage. Optional finished basement available and sold separately. Main floor features an open concept Kitchen, dinette and great room. A 2 pc bath conveniently located in the front of the house and a main floor laundry in the mud room with access to the garage. 2nd floor features three bedrooms and a family room, (optional upgrade to 4th bedroom sold separately) and 2 full baths. Primary Bedroom includes a large walk-in closet and a 3 pc ensuite. Various lots available. Visit the sales center Sat/Sun 1-5pm Mon/Tue/Wed 4-7 located at 154 Shaded Creek Drive Kitchener. (id:8999)
3 Bedroom
3 Bathroom
1,616 ft2
54 Wild Chicory Street Unit# Lot 0066
Kitchener, Ontario
Location! Location! Location! Doon South community minutes from Hwy 401, shopping, walking trails and more! The brand new JUNIPER plan offers 1,732sf above grade, 3 bedrooms 2 1/2 baths and a double car garage. Optional finished basement sold separately. Main floor features an open concept Kitchen, dinette and great room. A 2 pc bath conveniently located in the front hall and a main floor laundry in the mud room. 2nd floor features three bedrooms and a family room (optional upgrade to 4 bedroom sold separately) and 2 full baths are included. Primary Bedroom includes a large walk in closet and a 3 pc ensuite. Various lots available. Visit the sales center Sat/Sun 1-5pm Mon/Tue/Wed 4-7 located at 154 Shaded Creek Drive Kitchener. (id:8999)
3 Bedroom
3 Bathroom
1,732 ft2
408 S Dundas Street Unit# 105
Cambridge, Ontario
Welcome to URBN Condos – boutique living in the heart of Cambridge! This stylish 1-bedroom, 1-bathroom ground-floor suite is part of a modern building completed in 2024 and still covered under Tarion Warranty. With 560 sq ft of thoughtfully designed interior space and an additional 120 sq ft private patio, this unit offers the perfect blend of indoor comfort and outdoor relaxation. The open-concept layout features a sleek kitchen with ample storage, a spacious living/dining area, and a walkout to your ground-level patio—fully framed with frosted glass and manicured hedges for added privacy. The bright bedroom accommodates a queen or king-sized bed and includes a full closet, while the modern 4-piece bath and in-suite laundry add extra convenience. Located in a boutique-style, low-rise building, you’re just steps from restaurants, grocery stores, gyms, and public transit. The community offers visitor parking, shared common areas, and this unit comes with one owned parking space. Now vacant and move-in ready—this home is perfect for first-time buyers, investors, or anyone seeking modern living in a walkable, connected location in the heart of East Galt. (id:8999)
1 Bedroom
1 Bathroom
560 ft2
10566 Second Line
Campbellville, Ontario
A remarkable offering in rural Milton, 10566 Second Line is a 24.8-acre country estate where craftsmanship, comfort, and natural beauty come together. Set back from the road, a long winding driveway leads to a solid brick bungalow framed by manicured lawns, a scenic pond, and private wooded trails. Inside, the main level is thoughtfully laid out with a sun-filled living room that overlooks the private pond — offering a tranquil, ever-changing view that feels like living inside a landscape painting. The main floor also features a formal dining room for memorable gatherings, a cozy breakfast area, and a beautifully appointed kitchen featuring Wolf, Miele, and Sub-Zero appliances, opening to a composite deck with glass railings. Three spacious bedrooms, including a primary retreat with a private four-piece ensuite. The fully finished walk-out lower level provides exceptional additional living space, complete with two more bedrooms, a large recreation room anchored by a classic brick fireplace and custom-built-in shelving, a three-piece bathroom, and an oversized utility room perfect for a workshop or extensive storage. Bonus: a third garage bay tucked discreetly behind the home, accessible from the lower level, currently used as a workshop — ideal for hobbyists, car enthusiasts, or those in need of extra parking. Step outside to a covered patio overlooking nature’s finest — the perfect setting for morning coffee or evening entertaining. Here, your lifestyle extends beyond the home: enjoy cross-country skiing, skating on your own pond, golf practice, or simply the peace and privacy of your own land. Located minutes to the Village of Campbellville, Rattlesnake Point Conservation Area, Kelso Lake, and world-class golf at Glencairn and Greystone, with easy access to the 401, this is a rare chance to own an exceptional country property without sacrificing proximity to the best of Halton. A timeless retreat for those who value space, beauty, and connection to the outdoors. (id:8999)
5 Bedroom
3 Bathroom
3,012 ft2
310 Emily Street
Wallaceburg, Ontario
Welcome to 310 Emily Street, Wallaceburg, a charming waterfront property along the banks of the North Arm of the Sydenham River. This inviting four-bedroom home features 100 feet of water frontage, offering stunning views from the expansive back deck and a spacious lot on a peaceful street. With over 1,755 square feet of finished living space, this home is perfect for entertaining and relaxation. Enjoy year-round wildlife and outdoor activities like boating, canoeing, kayaking, fishing, snowmobiling, and ice fishing right from your backyard. Picture yourself unwinding with a good book and a warm cup of coffee, listening to the soothing sounds of the flowing river. It’s a bird watcher’s paradise, as it's situated where the Mississippi Flyway and the Atlantic Flyway migratory paths cross. This residence is ideal for multi-generational families, providing ample space and privacy. It also holds excellent potential to supplement your income as a rental property or Airbnb, capitalizing on the desirable waterfront location. Inside, you'll find a welcoming foyer, a spacious bedroom, a cozy living room, and a convenient three-piece bathroom, along with a well-appointed laundry area. The large open kitchen has a sit-down island with a sink and ample cupboards, and it leads to the large back deck, providing a perfect space for gatherings. The second floor showcases two large bedrooms and a flexible open-concept living and dining area, complete with another three-piece bathroom. The kitchen opens to an upper deck, making it a fantastic space for entertaining and easily convertible into a third bedroom if desired. Don’t miss this chance to own a charming waterfront oasis where comfort and adventure unite! (id:8999)
4 Bedroom
2 Bathroom
1,755 ft2
9 Hopeton Street
Cambridge, Ontario
Nestled in the heart of Cambridge is this hidden gem. Rare 66' x 165' level lot is fully fenced. Great potential for adding an addition to the house, or a granny flat, or a detached workshop, or garage, or large garden, or your own park for the kids to play in. Easy access to the backyard from the street. Traditional covered front porch (22' x 5 1/2'). 1400 square foot home has been extensively renovated and features 2 large bedrooms and a bathroom upstairs and a third bedroom and second bathroom on the main level. Main floor laundry. Open concept main floor features hardwood floor throughout with good dining space and an electric fireplace in the Living Room. California shutters. TV included. Awesome Chef's kitchen with soft close cabinets and quartz counters features a gas range and 2 ovens. Great pantry space. Terrace doors out to 575 sq ft wrap around deck. Full basement. Most ceiling height is under 6'. Suitable for storage. Roof re-shingled 5 years ago. New hi efficiency gas furnace in 2009. All windows except the 2 looking out to the porch, are upgraded to sealed thermopane windows. All exterior doors have been replaced. 100 amp service with grounded copper wiring. Copper and plastic plumbing. Single lane driveway can fit up to 4 vehicles in a row. Great central location. Easy access to any part of the city. Schools and shopping within walking distance. Walk-in clinic one block away. (id:8999)
3 Bedroom
2 Bathroom
1,413 ft2
58 Fifth Avenue
Kitchener, Ontario
INCREDIBLE MULTI_UNIT HOME OPPORTUNITY FOR A FAMILY PLUS RENTAL UNIT FOR EXTRA INCOME!! The nearly new purpose-built legal Duplex home features 3 separate entrances (58, 58A and 58B), 3 kitchens, 3 separate hydro service and separate HVAC System for unit 58 and 58A and two parking lots. 58B is a granny suite. Documents for legal duplex and fire inspection are on hand. New furnace 2022. Freshly painted 2023. A lovely big cherry tree sits on the cottage-like backyard. The location is great! Nearby schools, transit, shopping, highway, movie theatre and parks! This well-maintained multi-unit home offers a spacious and functional floor plan that caters to modern living needs. With a Cottage-Like feeling, it is suited perfectly for a multi-generational family or growing household that needs more space for teenagers. Step inside to discover stunning vaulted ceilings that create an airy and inviting atmosphere throughout the living area. The living room seamlessly transitions to an elevated deck, providing the perfect space for outdoor entertainment or relaxing while enjoying the views of the deep lot and private outdoor space. The property boasts a thoughtfully designed loft space, perfect for kids to play or for additional living quarters. With its unique layout, this home offers separate living spaces ideal for multi-generational living or as a mortgage helper for added income. It is thoughtfully designed with 3 hydro meters, 2 gas meters and 1 water meter so that finances can be separated for each area. Don’t miss the opportunity to own this charming duplex that perfectly combines comfort, style, and functionality in one of Kitchener’s most desirable neighborhoods! (id:8999)
4 Bedroom
4 Bathroom
2,469 ft2
219 Corrie Crescent
Waterloo, Ontario
Nestled on a quiet, tree-lined street this custom-built home blends timeless design with everyday comfort. The stately curb appeal and striking façade set the tone, while a grand two-storey foyer and sweeping oak staircase offer a stunning welcome inside. At the heart of the home is a chef’s kitchen designed for both function and flair – complete with a walk-in pantry, butler’s pantry, oversized island, and high-end stainless steel appliances. The adjacent family room, anchored by a cozy gas fireplace, is the perfect spot to unwind or entertain. Practicality meets style in the main-floor laundry with direct access to the oversized double garage. Upstairs, four spacious bedrooms provide room for the whole family, including a spacious primary suite with a walk-in closet and spa-like ensuite. The fully finished basement offers flexible space for a home office, gym, rec room, or guest retreat. Outside, the deep lot backs onto a lush greenbelt (zoned OS3 – conservation), offering rare privacy and a peaceful, wooded backdrop. Explore nearby trails or head to Laurel Creek Conservation Area for a breath of fresh air. All of this, just minutes to schools, both universities, shopping, dining, and the city’s upcoming state-of-the-art hospital. If you’ve been searching for the perfect balance of location, luxury, and lifestyle – this could be the one. Come experience 219 Corrie Crescent for yourself. (id:8999)
5 Bedroom
4 Bathroom
4,957 ft2
3 St Charles Street W
Maryhill, Ontario
The Maryhill Market property offers a rare and versatile investment opportunity with three separate income streams in one charming package. This mixed-use property features a spacious 3-bedroom apartment, a bachelor loft apartment, and a retail storefront — all fully self-contained with separate heat controls and hydro meters for maximum tenant independence and owner flexibility. Whether you’re an investor seeking steady rental income or an entrepreneur looking for a live/work setup, this property delivers options. The well-established Maryhill Market continues to serve the surrounding community with a solid reputation and loyal clientele, giving you the chance to operate a turnkey business or lease the retail space for additional income. Located in the welcoming village of Maryhill—just 15 minutes from Kitchener, Waterloo, Cambridge, and Guelph, and about an hour to Toronto—you’re perfectly positioned for convenience and future growth. The dual commercial/residential zoning opens even more doors for creative business ideas or expansion. Don't miss this incredible opportunity to secure a property that offers lifestyle flexibility and long-term earning potential. Offers are welcome anytime—take the next step toward building your future today! (id:8999)
3 Bedroom
2 Bathroom
2,669 ft2


