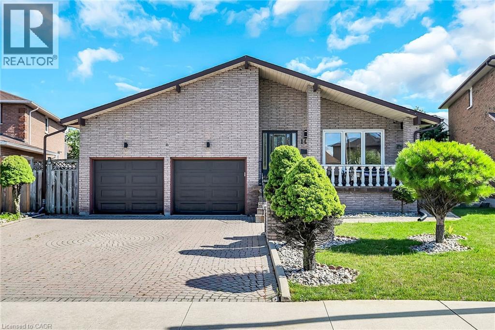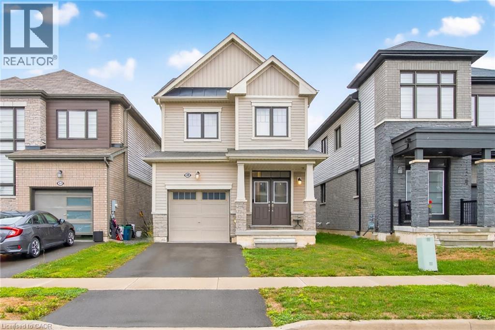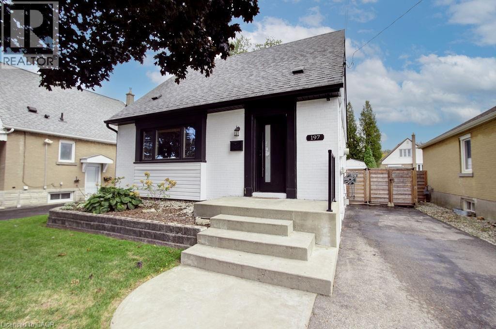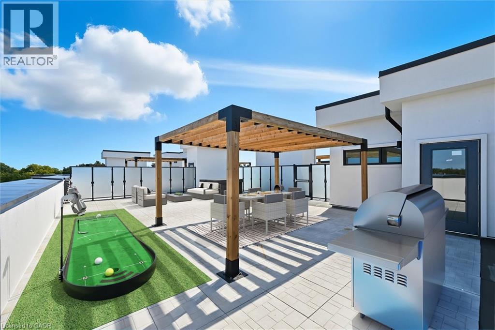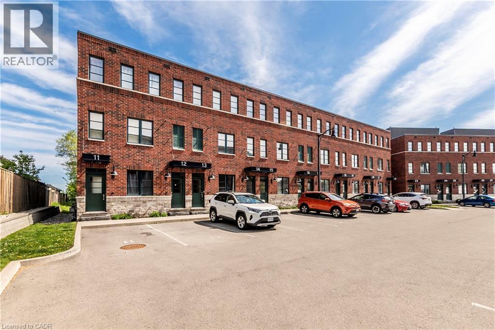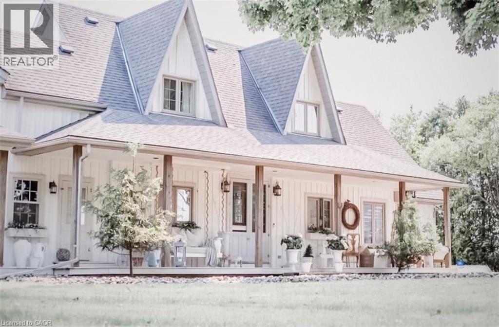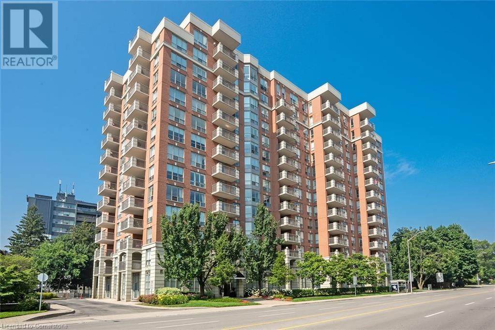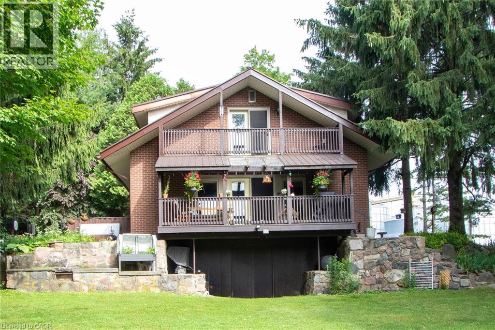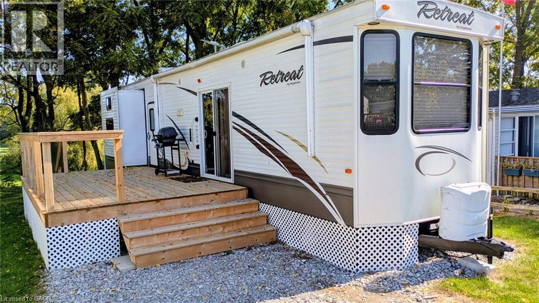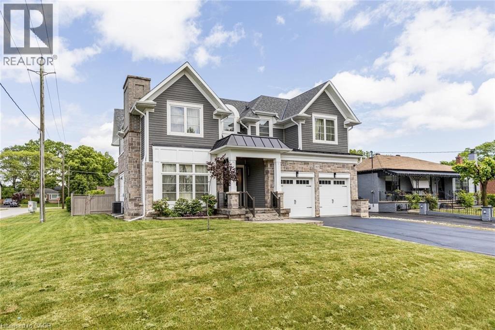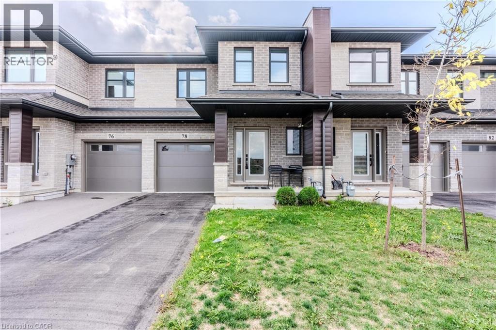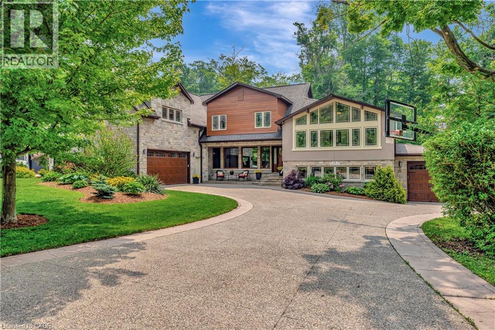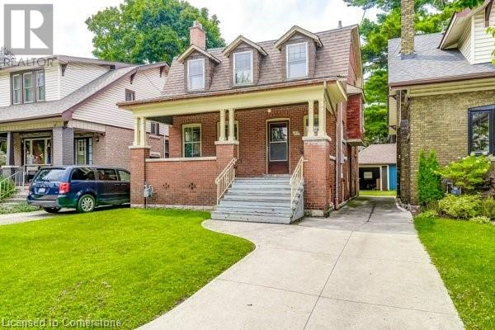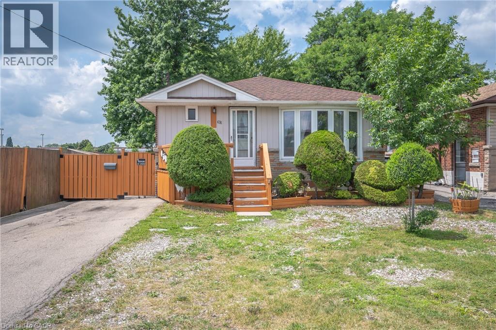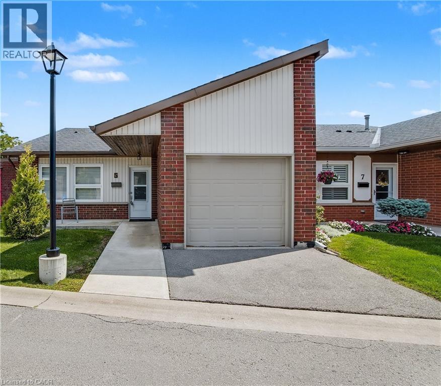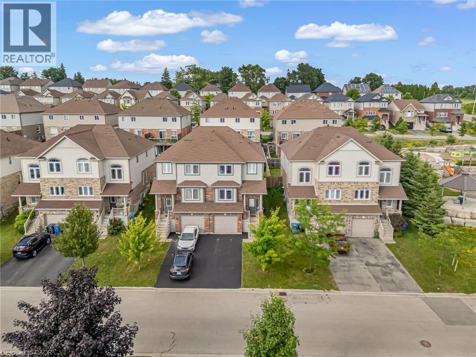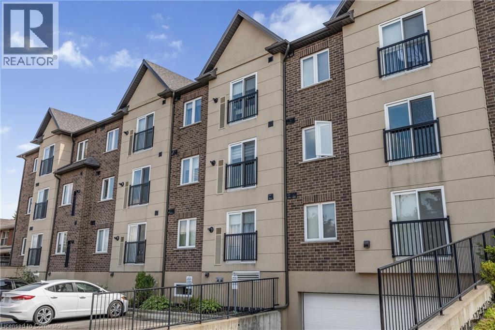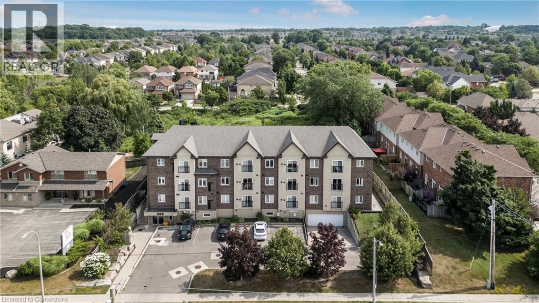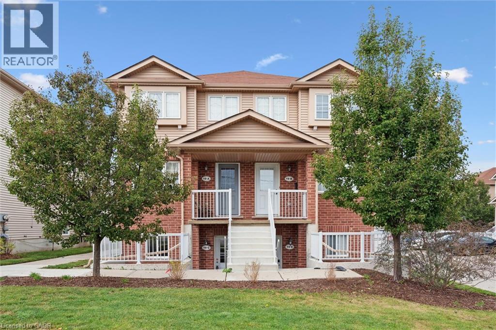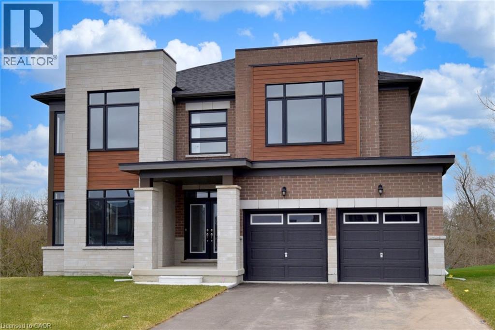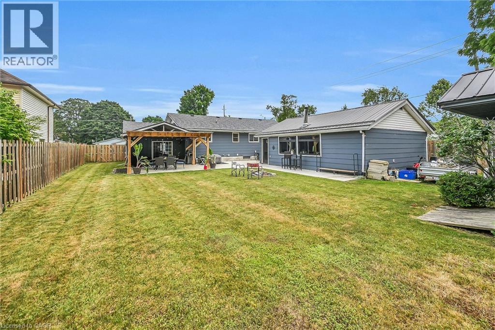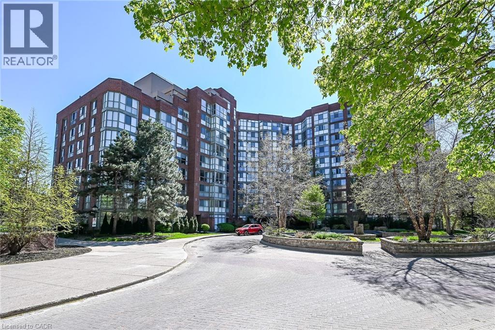140 Solomon Crescent
Hamilton, Ontario
Well built all brick 5 Level backsplit with over 3400 sq ft of living space on rare oversized lot in Trenholme area. Large two family home, 4+2 Bedrooms , 3 bathrooms, double car garage with seperate entry from garage to huge two level two bedroom in-law suite in lower level. Also side door entrance from exterior to lower level self-contained apartment through garage and directly to unit. Additional entry/exit to garage from interior of home. Huge family room with gas fireplace on third level. Triple wide drive with 6 car parking on interlocking stone/brick driveway + 2 garage spaces, for 8 parking spaces in total. Coveted east Mountain location on quiet street in great area close to Albion Falls and Trenholme Park, the Lincoln Alexander Parkway and all amenities. This home has everything you need and more. Upgrades and improvements as follows: Windows 2013, some Laminate floors 2014, ceramic tile foyer/kitchen/baths 2014, roof 2022, AC/Furnace 2018, Cent Vac 2016, Water heater rental approx $18.96 per month, fresh paint etc.... This spacious home can easily accomodate two large families with room to grow! (id:8999)
49 Sugar May Avenue
Thorold, Ontario
Welcome To 49 Sugar May Avenue, A Stunning Two-Storey Home Located In One Of Thorold’s Fastest-Growing And Most Sought-After Neighbourhoods. Featuring Three Generously Sized Bedrooms And Two And A Half Bathrooms, Including A Primary Suite With Walk-In Closet And Private Ensuite, This Home Offers Both Comfort And Style. The Open-Concept Kitchen And Living Areas Are Filled With Natural Light, Creating A Bright, Inviting Space Perfect For Entertaining Or Relaxing With Family. The Lower Level Provides Flexible Space That Can Be Easily Transformed Into A Recreation Room, Home Office, Gym, Or Extra Living Area. Ideally Situated Close To Schools, Parks, Shopping, And Highways, This Home Combines Modern Living With Convenience And Suburban Charm, Making 49 Sugar May Avenue A Move-In Ready Gem You Don’t Want To Miss. (id:8999)
197 East 43rd Street
Hamilton, Ontario
Charming curb appeal in sought after Sunninghill Hamilton Mountain Neighbourhood! Stunning newly renovated home inside and out! This 1-1/2 storey home has it all. Enter through the custom front door with keyless entry to open concept living at its best. Casati Stone custom kitchen offering quartz countertops, Centre island with stainless steel double sink and breakfast bar. Stainless Steel appliances including gas stove. Loads of self-closing cupboard space with spacious pantry. New plank flooring throughout the main level. Recessed wooden ceiling beams adding charm and character. Cozy living area with electric fireplace and spacious dining room. Finishing this level off with an updated 4 piece bathroom and freshly painted throughout! Upper level offers two spacious bedrooms with original hardwood flooring and a brand new walk in closet with built-ins! Notice the new staircase as you enter the lower level with a faux brick feature wall. Cozy recreation room offering extra living space and your own private office with custom built in cabinetry, barn door and pot lighting. Could also be used as a third bedroom. This area also offers a fully renovated 3 piece bathroom with a glassed in shower. Great laundry area with new front load washer and dryer and a separate spacious storage area. Updated light fixtures throughout the home. Windows have been updated as well. The exterior of this home has been professionally painted to give it beautiful curb appeal. New fully fenced yard with deck and bar overhang and a gas fire pit for the cool fall evenings! It also offers a gas line BBQ hook up for convenience! The exterior work was done in 2021 including new sod front and back of the property. The tandem driveway is great for 3 cars plus a massive shed with electrical for all of your outdoor storage needs and a poured concrete area perfect for a hot tub! This home has too many updates to list! Truly a wonderful home and a pleasure to view! RSA (id:8999)
123 Maurice Drive Unit# 409
Oakville, Ontario
Finally! A huge penthouse with a private-terrace in Oakville’s Newest Luxury Building, The Berkshire. Which brings me to the Top 7 Reasons to Buy PH09: 1. The 1413 sqft private terrace is literally the largest terrace of any suite for sale in Oakville! Comes with a hot tub and built-in pergola, but the possibilities are endless; Personal putting green, outdoor pizza oven, outdoor theatre, swim spa… let your imagination run wild. Plus 200 sqft balcony! 2. Location! With only a 7 min walk in you have the convenience of downtown Oakville without the noise/busyness, the perfect balance, and still steps to the lake (walk down Brookfield rd). Also right at your doorstep is the Fortinos, and plaza at Lakeshore and Brock. Unbeatable! 3. The perfect size: at 1509 sqft you get 2 bed, a den, a powder room, and 2 full bathrooms, more than enough space without going too large and racking up the condo fees. 4. Peace of mind - modern construction means never worrying about an enormous special assessment like you get with the older buildings, but instead state-of-the-art amenities including a gym, party room and concierge. 5. Brand-new, never lived in! There is no substitute for being the first resident, never wonder what someone else did with your home. 6. The essential two underground parking spots and locker are so important for resale value and practicality. 7. Luxury finishes and features throughout: wide plank hardwood flooring, soaring 10 ft coffered ceilings, tasteful porcelain countertops and backsplash, Fisher & Paykel appliances including hidden/panelled fridge and double-drawer dishwasher, and stainless steel oven, microwave and stove top. Extended height kitchen cabinets, pot lights, modern LED light fixtures, and smart home system. Two full bathrooms both include glass shower enclosures, modern tile designs, heated floors, quartz top vanities and LED lighting. Full features list attached. Book your showing today and secure your own slice of terrace-heaven! (id:8999)
290 Barton Street W Unit# 17
Hamilton, Ontario
Remarks Public: This move-in-ready home is your opportunity to live in a location that's close to just about everything while offering unobstructed views of green space and the lake! Features of this three bed, 2.5 bath home include an open concept design with 9' ceilings and wide plank flooring on the main level. The spacious eat-in kitchen features an island with breakfast bar, s/s appliances and lots of natural light! A combined living/dining room and powder room complete this level. With new carpeting in all bedrooms, the primary bedroom has an ensuite, walk-in closet and solarium with juliet balcony! Two additional bedrooms, 4-piece bath and laundry complete the upper level. You will love entertaining on the spacious rooftop terrace with lake view or simply enjoying some quiet time while soaking it in. With your own private parking right outside your front door and separate bike storage this home is the complete package! Located in close proximity to great restaurants, shopping, Bayfront Park, Dundurn Castle, Hess Village and more. This prime location is also perfect for commuters - situated within minutes of the West Harbour GO station and offering easy access to the 403! Make your move to make this great property yours! NB: some photos have been virtually staged. (id:8999)
954 Concession 12 Townsend
Townsend, Ontario
Featured in multiple home magazines, this extraordinary property blends historic charm with modern comfort. Set on a quiet country concession road just outside Waterford, Ontario, this original 1856 timber-framed farmhouse reloacated in 2006 to this beautifully landscaped 1-acre lot and added to the original house built in 1999 offering nearly 4,000 sq ft of character-filled living space, including 4 bedrooms and 2 bathrooms. The home is rich in original detail, including 16 wide solid wood plank floors and a full-length farmhouse front porch — perfect for taking in spectacular sunset views over the countryside. Inside, whitewashed knotty pine flooring and oversized windows fill the space with natural light. The fully spray foam insulated structure ensures energy efficiency while preserving its historic appeal. The updated kitchen features built-in appliances (2022), a walk-in pantry, and a large island overlooking a vaulted dining area bathed in sunlight — ideal for family meals and entertaining. Multiple gathering spaces continue outdoors with a spacious back deck offering dedicated dining and lounging areas. A lower flagstone patio with fire pit provides a cozy spot for evening relaxation. The exterior of the original farmhouse is finished in board and batten with a charming scallop-shaped border, adding to its unique architectural appeal. The backyard includes the original 1800s carriage house, offering additional potential and rustic beauty. Whether you're dreaming of homesteading or simply want to escape to a peaceful, scenic setting, this rare country retreat delivers. Check out the virtual tour and book your private viewing today — come explore this truly one-of-a-kind property! (id:8999)
135 James Street S Unit# 409
Hamilton, Ontario
Live, work, and play in the heart of Hamilton at Chateau Royale! This stunning one-bedroom unit provides the perfect blend of style and convenience, designed for the ultimate urban lifestyle. Step inside to a spacious, open layout flooded with natural light from oversized windows—your peaceful retreat high above the city. Enjoy the building's premium amenities, including a fitness center and a spectacular landscaped terrace with BBQ stations, perfect for entertaining friends. With a remarkable Walk Score of 90+, everything you need is right at your doorstep. You're just a short walk from the GO Station, St. Joseph's Hospital, and the vibrant dining, arts, and culture scene along James St. South and Augusta St. This is a commuter's dream and a perfect opportunity for first-time buyers, young professionals, or savvy investors. Don't miss your chance to own a piece of this sought-after building in one of Hamilton's most desirable locations. (id:8999)
442 Maple Avenue Unit# 408
Burlington, Ontario
Beautifully updated 2 bedroom + den suite with southwest exposure at sought-after Spencer's Landing! 1,511 sq.ft. with stunning views of the lake and just steps to downtown, waterfront park, restaurants, shops, the Performing Arts Centre, hospital, highway access and more! Upgraded eat-in kitchen with high-end quartz countertops, stainless steel appliances, under-cabinet lighting and a walkout to a private balcony. The primary bedroom features a spacious walk-in closet and a 4-piece ensuite. Additional features include an open concept living/dining space with walkout to a second balcony, an in-suite laundry with updated washer and dryer and an additional 4-piece bathroom next to the second bedroom. Updated wide plank flooring, light fixtures and window coverings. Condo amenities include concierge, an indoor pool and hot tub, sauna, party room, games room, exercise room, guest suite, workshop, library, visitor parking and more! Condo fee includes all utilities including TV/Internet package through Bell. 1 underground parking space and 1 storage locker. (id:8999)
923382 Road 92
Lakeside, Ontario
Country living at its best! You'll appreciate the mature landscaping and wonderful treed view from this lovely 3 bedroom, 2 bath home with attached garage. Inside, the kitchen has been updated with a pantry, custom built wine rack, beverage fridge, a farmers sink and country touches such as pine flooring and live edge wood accents. The spacious living room features oak flooring and a field stone woodburning fireplace. There is a separate dining room, main floor laundry room and a finished rec room on the basement level. Some new. windows have been installed and there is forced air gas heating and a water softener. Located close to Sunova Beach, Happy Hills Resort, Wildwood and Berry Farm. Centrally located to Stratford, St. Marys & London & Woodstock. (id:8999)
85 Union Boulevard
Kitchener, Ontario
Welcome to Old Westmount and Belmont Village – a beautifully updated home that blends timeless charm with modern upgrades. This spacious residence offers plenty of room for family living and entertaining. Step into a warm and inviting main floor featuring elegant flooring, a cozy wood-burning fireplace, and a stunning kitchen addition with direct walkout to a covered porch – perfect for enjoying the fully treed backyard of your dreams. The beautifully landscaped front and back gardens are equipped with a timed irrigation system. The second floor boasts a well-appointed primary bedroom, a family bath, two additional bedrooms, and hallway access to a fully finished loft – ideal as a recreation space or an extra bedroom. The basement offers excellent potential for a small business, with a private side entrance, a recreation area, and a flexible office or additional bedroom. Also featured are a cedar sauna, a cold room, and ample storage. Additional updates include a new wall mount furnace for the radiant heat, fully updated wiring and electrical systems, and improved insulation for energy efficiency. Enjoy timeless features such as a covered front entrance and original character details – all nestled in Old Westmount, just a short stroll to Belmont Village, Vincenzo’s and uptown Waterloo. This one-of-a-kind home offers comfort, space, and style – inside and out. (id:8999)
60 Dedrick Road
Port Rowan, Ontario
This 2014 39 foot Keystone retreat mobile home is in excellent move in condition and ready for you to enjoy living near the lake in the summer. Spacious kitchen with gas stove, fridge and microwave, spacious main bedroom with lots of wall cabinets to store all kinds of stuff you'll need for your days at the course. The second bedroom features 2 pull out bunk-beds or use as a spare room with all kinds of possibilities. It even has 2 bathrooms. This unit sits on a leased lot at Stark's Golf Course in Port Rowan, what better place to spend your summers than a golf course. The owner is offering immediate occupancy, allowing you to get ready before next summer. Check this one out today. (id:8999)
265 Woodale Avenue
Oakville, Ontario
This exquisite custom built 4 + 1 bedroom 4.5 bath home in Oakville boasts an array of features designed to elevate your living experience. You're greeted by a spacious interior complemented by hardwood flooring T/O the main & upper floors, providing both elegance & durability. The kitchen features a large island equipped with top-of-the-line appliances, including Jennair fridge and stove, a Bosch dishwasher & a Samsung laundry set. Entertainment options abound, with a home theatre boasting 8 seats crafted from A1 grade Italian Leather, offering the ultimate cinematic experience. Built-in speakers in both the main floor and basement allow you to immerse yourself in sound throughout the home. Step into the backyard oasis, complete with a Latham pool fiberglass pool (14x30) and spa (7.9x7.9), providing the perfect setting for leisurely swims and tranquil moments. Additionally, enjoy the covered porch and basketball court, offering endless outdoor enjoyment. The walk-up basement features a wet bar, gym room and a cozy bedroom, providing versatile spaces for various activities and accommodations. 3 gas Fireplaces spread warmth and ambiance throughout the home, while skylights invite natural light to illuminate the space. With meticulous attention to detail, this home has been freshly painted. Plus, with recent additions including the pool (built in 2023) and the fully legal basement (approved in 2022),you can enjoy peace of mind &modern amenities. Situated on a spacious corner lot measuring 60x141.50, this property offers both privacy and ample outdoor space for recreation and relaxation. (id:8999)
78 Jayla Lane
Smithville, Ontario
Large modern luxury freehold 4 bedroom townhome. Finishes includes all quartz countertops in the kitchen and bathrooms, 9ft ceilings on the main floor. Bright open-concept design on the main floor. that combines the kitchen, dining and living areas. Modern smooth ceilings and luxury designer vinyl on the first floor all accentuate the stylish, This home is the definition of comfortable luxury living, right in the heart of Smithville only 10 minutes from the QEW! Homeowners will enjoy being only steps away from the Community Park, pristine natural surroundings, and walking/biking trails. Brand new 93,000 sqft Sports and Multi-Use Recreation Complex featuring an ice rink, library, indoor and outdoor walking tracks, a gym, playground, splash pad, skateboard park. Plenty of local shops and cafe's, and just a 10-minute drive to wineries. (id:8999)
11 Maple Hill Drive
Kitchener, Ontario
An incredible opportunity to live on one of the most sought-after streets in all of KW! From the moment you arrive you'll be captivated by the striking exterior! The exposed aggregate driveway (10 car parking) is perfectly complemented by three garage bays. Situated on a meticulously landscaped near half acre lot (100’ x 191’), an absolute showstopper inside and out. The expansive open-concept main floor design allows effortless entertaining and comfortable everyday living. The living room offers picturesque views to both the front and rear property, seamlessly flowing into a dining area with walkout access to the backyard deck. The oversized eat-in kitchen is a chef’s dream, featuring a 6-seater island and an abundance of cabinetry and prep space, with an additional corridor of custom cabinetry that leads to a sunken sunroom bathed in natural light. Upstairs, the impressive primary suite is lined with windows, creating a bright, airy retreat. A generous walk-in closet (potential for a second walk-in) complements the spa-inspired ensuite bath. Two additional bedrooms and a large storage room complete the upper level. The thoughtfully designed layout offers flexibility with a ‘secondary wing’, a perfect retreat for extended family or guests. This wing features a stunning living room with soaring vaulted ceilings and oversized windows, full bathroom, two additional bedrooms and large office. With two separate garage entrances, the home also features dual mudrooms, each with its own powder room. The traditional basement area is ideal for entertaining, providing ample space for gatherings and leisure. Outside, the expansive deck leads you to a beautifully private, landscaped backyard oasis. A rare find in the heart of the city! Situated mere steps from one of Canada’s top-rated golf courses, Westmount Golf & Country Club, and within minutes of the region’s finest amenities, shopping, & dining. This is an exceptional offering for those seeking both luxury and lifestyle. (id:8999)
182 Balmoral Avenue S
Hamilton, Ontario
ATTN RENOVATORS: Opportunity awaits at 182 Balmoral Ave. S! This home has loads of potential. Situated near the base of the escarpment and located steps away from Gage Park, trendy Ottawa Street district, all public transit, shopping and schools. This 2 story charming home features original hardwood flooring and trim on both levels, coffered ceiling in dining room, wood burning fireplace and a main floor bathroom. Upstairs, you’ll find three bedrooms and a four-piece bathroom. A separate side entrance leads into the basement with lots of storage space and large windows. Detached garage with a lovely backyard. This home offers spacious rooms throughout and with your personal touches this could be your forever home! (id:8999)
676 Upper Wentworth Street
Hamilton, Ontario
Welcome to this charming bungalow, nestled on a spacious 160 ft deep corner lot. The fully fenced yard is perfect for summer barbecues, children's playtime, or creating your dream garden. There is also ample space to add a garden suite if desired. Step inside and you'll find a warm and inviting space with plenty of potential to make it your own. The basement includes a separate entrance, giving you the option of an extra room for guests. This lovely home is ready for your personal touch and new memories. Recent update: New Roof (2024). (id:8999)
5 Archdeacon Clark Trail
Hamilton, Ontario
Welcome to 5 Archdeacon, located in the sought after gated 55+ community of St. Elizabeth Village. This 1,243 sq. ft. bungalow offers convenient one-floor living with 2 bedrooms, a den, and 1.5 bathrooms. The spacious primary suite features a private ensuite with walk-in shower and a walk-in closet. The open-concept kitchen flows into the bright living and dining area, filled with natural light from the east-facing windows at the back of the home. Step out onto the deck and enjoy peaceful views of the expansive greenspace. The Village provides a vibrant lifestyle with exceptional amenities, including a heated indoor pool, gym, saunas, hot tub, golf simulator, woodworking and stained glass shops, doctors office, pharmacy, massage clinic, and more. Everyday conveniences are close at hand with grocery stores, shopping, restaurants, and public transit just minutes away with direct bus service into the Village. Property taxes, water, and all exterior maintenance are included in the monthly fees. (id:8999)
19 Oakes Crescent
Guelph, Ontario
Welcome to 19 Oakes Crescent a 3+1 bedroom home with 3.5 baths, located in Guelph’s sought-after Grange neighbourhood — a family-friendly community known for its parks, schools, and easy access to amenities. The main level features a spacious eat-in kitchen with ceramic tile flooring, a large pantry, and a convenient powder room. The bright and inviting living room opens onto a generous deck with a pergola and a vegetable garden already in place — perfect for relaxing or entertaining. Upstairs, you'll find a primary bedroom with a walk-in closet and private ensuite. Two additional roomy bedrooms, each with large closets, share a modern 3-piece bathroom. The laundry is conveniently located on the bedroom level, tucked into a shared closet for added functionality and space. The finished lower level offers a versatile bedroom or recreation room with vinyl plank flooring and a full 3-piece bathroom — ideal for guests, a home office, or play area. This beautifully maintained home in one of Guelph’s most established east-end neighbourhoods is ready for you to move in and enjoy. Call today to book your private showing! (id:8999)
886 Golf Links Road Unit# 302
Ancaster, Ontario
Discover 886 Golf Links Road, Unit 302 – a stylish and low-maintenance 1-bedroom condo in the sought-after Meadowlands of Ancaster. Offering 677 sq. ft. of bright, well-designed living space, this home is ideal for those looking to downsize, purchase their first property, or invest in a prime location. Enjoy an open-concept living and dining area filled with natural light, a functional kitchen, and a generously sized primary bedroom. The unit also features in-suite laundry, underground parking, and a storage locker for added convenience. Located in a quiet, well-managed building, you’re just steps to shopping, dining, and everyday amenities, with quick highway access for an easy commute. A perfect blend of comfort, convenience, and community awaits! (id:8999)
886 Golf Links Road Unit# 108
Ancaster, Ontario
Welcome to 886 Golf Links Road, Unit 108, located in the heart of the highly sought-after Meadowlands of Ancaster. This spacious 2-bedroom, 1-bathroom condo offers 749 sq. ft. of comfortable living in a well-maintained, quiet building. The open-concept layout features a bright living/dining area, a functional kitchen, and two well-sized bedrooms. Enjoy the convenience of in-suite laundry, an underground parking space, and a storage locker. Perfectly situated within walking distance to shopping, dining, parks, and public transit, with easy highway access for commuters. Whether you’re downsizing, investing, or buying your first home, this condo offers incredible value in one of Ancaster’s most desirable communities. (id:8999)
50 Howe Drive Unit# 19c
Kitchener, Ontario
Welcome to 19C at 50 Howe Drive in Kitchener! This spacious 1-bedroom condo combines the comfort of open-concept living with the privacy of a smaller community. Step into your own private entryway with a full-sized closet, then move into a bright kitchen with stainless steel appliances that opens onto the generous living and dining area—perfect for relaxing or entertaining. At the back of the unit, you’ll find convenient in-suite laundry, ample storage, and a 4-piece bathroom. The large bedroom easily fits a king-sized bed, features a big window for plenty of natural light, and offers a double closet for all your storage needs. Outside, enjoy your own protected stone patio—ideal for summer BBQs, gardening, or simply unwinding. Tucked away in a quiet corner of Laurentian Hills, this home is just minutes from the Sunrise Centre, McLennan Park, Highway 7/8, Sheridan Nursery, and countless other amenities. Book your showing today! (id:8999)
42 Mears Place
Paris, Ontario
Welcome to 42 Mears Place, in the newly developed Paris Riverside neighbourhood in Brant County. Built by Crystal Homes in 2024, this modern “Wildflower” model offers 3,314 sq ft of living experience for your family, with 5 spacious bedrooms and 4 bathrooms. You will be greeted by an abundance of natural light leading into an impressive open-concept kitchen, with a large island, granite countertops and large windows. This kitchen is designed for both functionality and style. With a long list of upgrades throughout the home, every detail has been carefully considered. The 2 levels feature upgraded hardwood flooring, adding warmth and sophistication. The living room-dining area is inviting and spacious. The family room has a gas fireplace for added ambiance. There is a main floor laundry with indoor access to the garage. Smooth ceilings throughout enhance the overall sense of openness and modern design on both floors. Upstairs the luxurious primary bedroom boasts a spacious walk-in closet and a 4-piece ensuite, offering a peaceful retreat for relaxation. An additional 2 bathrooms have been added to the second floor, ensuring every member of the family enjoys privacy and comfort. Two of the secondary bedrooms share a semi-ensuite, ideal for siblings or guests. This home is situated on a premium ravine lot, with a sprinkler system in place. This family-friendly neighbourhood is just minutes from downtown Paris, beautiful parks, and all the amenities Paris has to offer. Also, easy highway access for commuters. Don’t miss the opportunity to make this incredible property your home! RSA (id:8999)
4 Clifford Street
Port Dover, Ontario
This one will surprise you!! Incredible fully renovated one storey bungalow on large lot (almost 1/3 acre) in quiet area of town, with a bonus detached garage/man cave, and beautiful entertaining area in the back yard. Immaculately maintained, this home offer 3 main level bedrooms plus one in the lower level, two full baths, a large family/games room on grade (used to be an attached garage) plus beautiful living spaces including large living room and dining room on the main plus a rec room downstairs. Family room features pine tongue & groove ceiling with exposed beam look, gas fireplace and garden door to the quality built covered rear patio area featuring stamped concrete, privacy wall, and exterior lighting. Hardwood floors, cove mouldings, & bright vinyl windows through out the home. Lower level bath includes a two seater jacuzzi soaker tub. The yard is fully fenced and includes a quaint garden shed. The Bonus is the oversized two car garage with two roll up doors, concrete floor, large windows, woodstove, wood ceiling and 200 amp electrical. Natural gas is available at the garage as well. As far as mechanicals go - no worries here. Beautiful metal shingle roof with 50 year transferrable warranty, natural gas furnace with newer central air conditioning, 200 amp hydro and vinyl windows. Lots of parking - two separate parking areas - one by the house, and one by the shop. No disappointments here! Potential for a two family situation! This one wont last. (id:8999)
22 Southport Street Unit# 224
Toronto, Ontario
Welcome to this spacious 1 bedroom + Den condo in the desirable South Kingsway Village! Located in the popular High Park - Swansea neighborhood, this bright and open-concept home provides a perfect blend of comfort and convenience. The large den provides versatile space that can easily be used as a second bedroom, office, or recreation room. This well-maintained building boasts incredible amenities including an indoor swimming pool, hot tub, sauna, exercise room, squash courts, games room, library, party room, and guest suites. The gated community offers 24-hour security,. Plus, you’re just steps from public transit (TTC), and have quick access to the Lakeshore, Gardiner Expressway, and High Park. The unit features a spacious primary bedroom with dual closets and a large den that could be converted into a second bedroom or additional living space. The bathroom includes both a bathtub and separate shower for added convenience. Best of all, the all-inclusive maintenance fees cover all utilities, cable TV, and internet, making this condo an excellent value for anyone looking for a move-in-ready home with low-maintenance living. With 1 underground parking included and everything you need right at your doorstep, this is the perfect place to call home! R.S.A. PROPERTY BEING SOLD AS IS. (id:8999)

