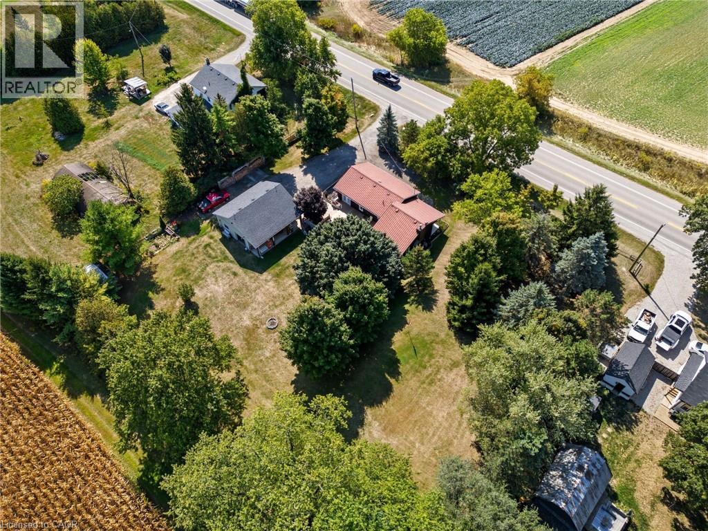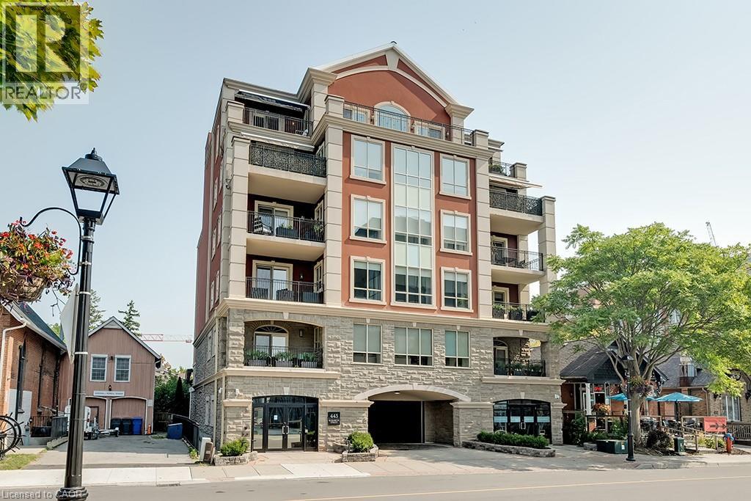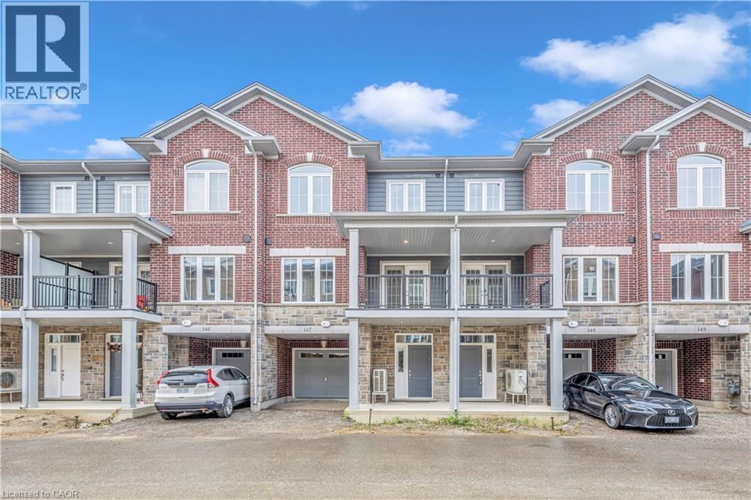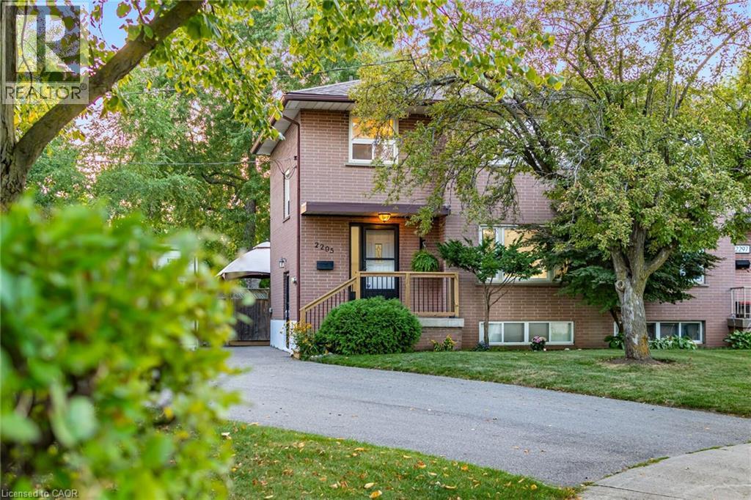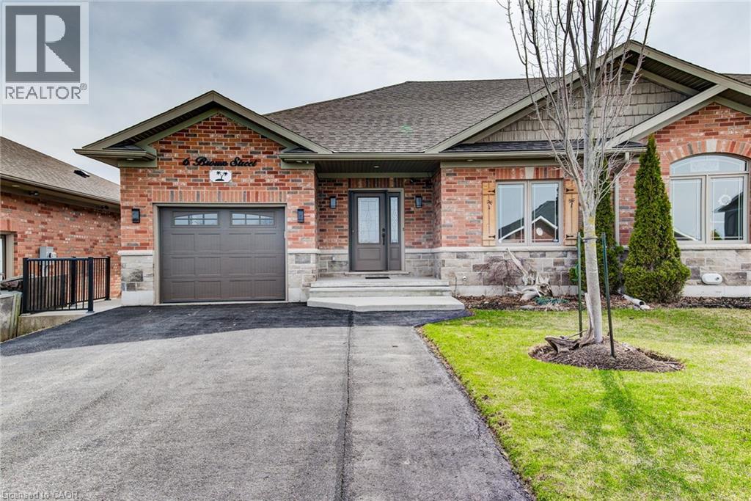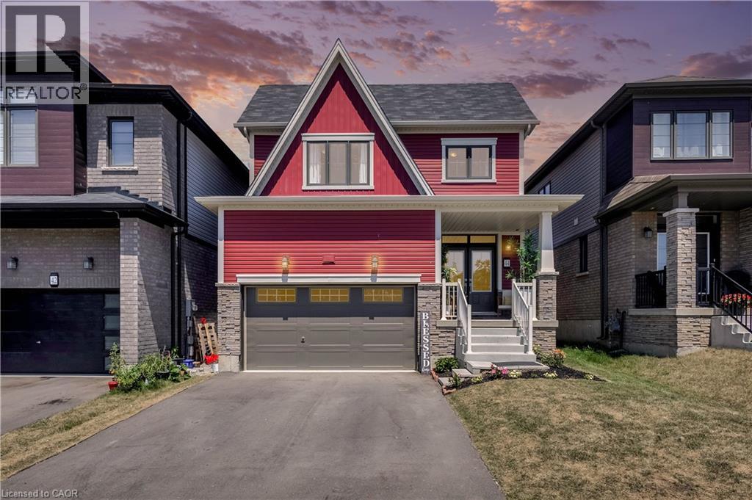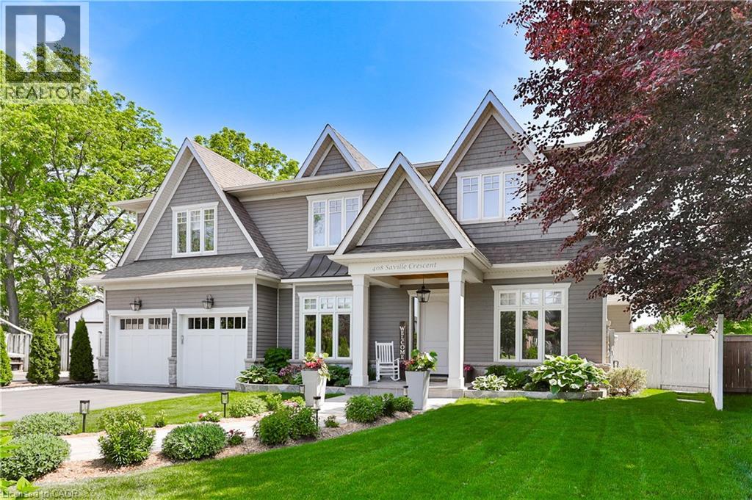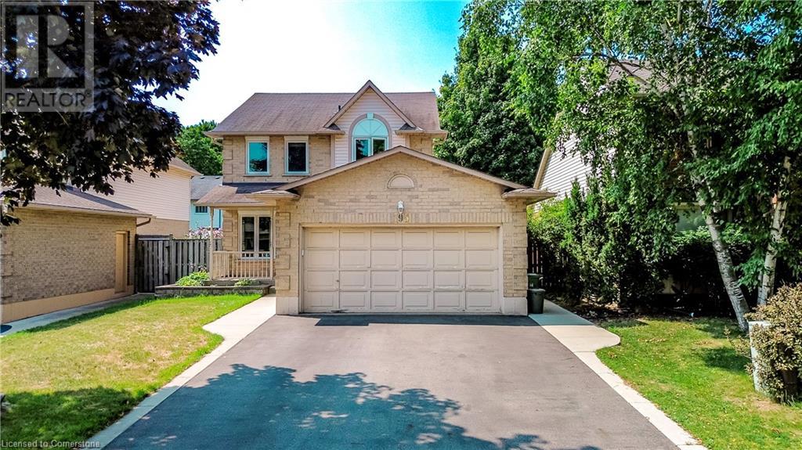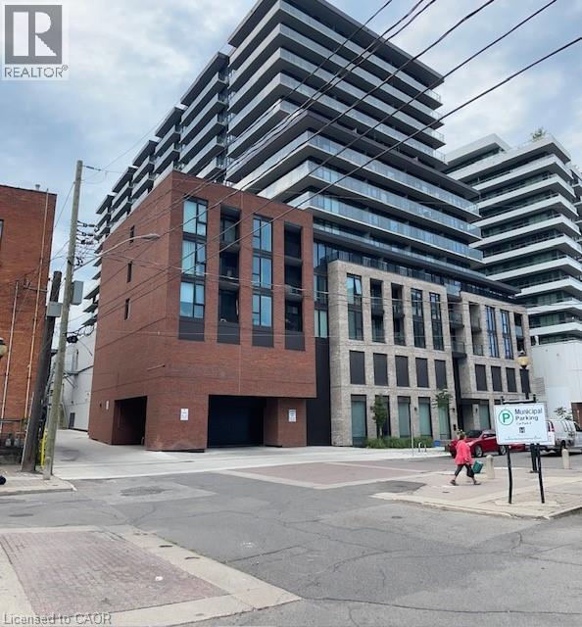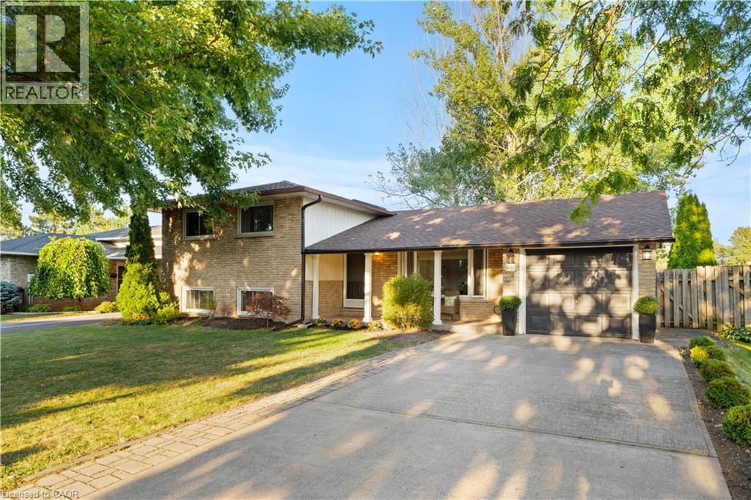394 Bishopgate Road
Brantford, Ontario
Welcome to 394 Bishopgate, Brantford a charming rural retreat set on a picturesque 1-acre lot. This immaculately maintained 2-bedroom bungalow exudes pride of ownership at every turn, blending comfort, functionality, and character to create the perfect place to call home. Step inside and you'll find warm pine floors throughout, adding natural beauty and rustic charm to the living spaces. The cozy fireplace, ducted to both the bedrooms and basement, provides efficient warmth and an inviting atmosphere. The home also features a spacious 4-piece bathroom, complete with a soaker standalone tub and separate shower, offering both elegance and relaxation. Outdoors, enjoy a rare and expansive deck ideal for entertaining friends and family or simply unwinding while taking in the peaceful country surroundings. One of the standout features of this property is the detached 26' x 30' heated double car garage, complete with three bay doors, and wired with 220 service a dream setup for hobbyists, mechanics, or anyone who needs a versatile workspace. All this, just minutes from Brantford's city amenities, offering the best of both worlds rural tranquility and modern convenience. With its mix of rural serenity and thoughtful updates, 394 Bishopgate offers more than just a home its a lifestyle. (id:8999)
445 Elizabeth Street Unit# Ph1
Burlington, Ontario
UNCOMPROMISING LUXURY IN DOWNTOWN BURLINGTON - This one-of-a-kind penthouse in an exclusive 13-suite boutique condominium offers 3,017 sq ft of refined living, with four private terraces - each showcasing panoramic views of Lake Ontario and downtown Burlington. Flooded with natural light, the residence features soaring 11-ft ceilings, hardwood and marble floors, and an integrated Bang & Olufsen sound system throughout. Enter through grand double doors into a marble foyer that opens into a spectacular Great Room with a dramatic 21-ft domed ceiling, crystal chandelier, gas fireplace, and walkout to a stunning 30' x 9' terrace. The chefs kitchen is appointed with built-in Miele appliances, custom cabinetry, and island seating, with direct access to a terrace equipped with a natural gas BBQ. A separate formal dining room with elegant chandelier and detailed ceiling mouldings enhances the condos timeless appeal. The first bedroom includes a walk-in closet, 2-piece ensuite, intricate ceiling mouldings, and access to a private terrace ideal as a guest suite, lounge, or office. Down the hall, a second bedroom features a statement chandelier, adjacent laundry room, and access to a designer 4-piece bath with soaker tub. The primary suite is a serene retreat, offering dual walk-in closets, a spa-inspired bath with oversized glass shower and private water closet, a lounge nook perfect for reading or working, and its own private terrace. Includes 2 underground parking spaces and a storage locker. An exceptional alternative to a large home - ideal for those seeking space, privacy, and refined urban living. Just steps to fine dining, boutique shopping, the Performing Arts Centre, Spencer Smith Park, and close to the QEW, 403, 407, and GO. NOTE: Dogs are not permitted. (id:8999)
677 Park Road N Unit# 147
Brantford, Ontario
The Silverbridge Model by a reputable builder Dawn Victoria Homes is a dream come true. Where elegance meets comfort. Why pay for costly new construction when you can become the proud second owner of this well-kept 2024 townhome and keep more money in your pockets! A prime example of Dawn Victoria Homes' modern and functional design. Enjoy the benefits this unit has to offer, large windows that flood the space with natural light throughout the day, the open concept main floor plan which includes luxuries such as a huge living room, an eat in-kitchen, a balcony, a pantry, and a powder room. Located upstairs you will have 2 well sized bedrooms and a den which can be used as flex space as another family room, a 3rd bedroom an office or any other creative ideas! This townhouse situated in the perfect family-friendly community, with plenty to explore right outside your door. Just a few steps from Parks, shopping, grocery stores, walk-in clinics and much more. Why compromise on space when this home has everything your family needs—and more? Extra privacy, large windows, and a roomy balcony for family time outdoors —making it an ideal spot for the whole family, pets included. (id:8999)
2295 Barclay Road
Burlington, Ontario
Welcome to 2295 Barclay Road, nestled in the heart of Burlington! This bright semi-detached home is tucked away in a quiet, family-friendly neighbourhood, offering both comfort and convenience. Featuring 3 bedrooms and 2 bathrooms, it’s an ideal choice for families, first-time buyers, or investors. Natural light fills the home, creating a warm and inviting atmosphere throughout. The main floor features a bright living, dining room and spacious kitchen. The finished lower level includes a rec room, bathroom and separate kitchen, with separate entrance ideal for income potential. Step outside to a large, fully fenced backyard—perfect for relaxing, gardening, or entertaining. Nearby walking trails and the short stroll to Downtown Burlington and waterfront. Families will love being close to highly sought after schools, while commuters will appreciate quick access to GO transit and major amenities. Blending lifestyle, location, and charm, this home is the perfect place to start your next chapter! (id:8999)
6 Brown Street S
Clifford, Ontario
OFFERS WELCOME ANYTIME. Welcome home to this beautifully kept semi-detached bungalow in the quiet, welcoming town of Clifford. This home is ideal for downsizers, empty nesters, or families looking for space to share with extended family. Inside, the main floor offers a bright and open layout with 9-foot ceilings, a spacious master bedroom with walk-in closet and 3-piece ensuite, a second large bedroom (currently used as an office), and another full bathroom. The kitchen is both stylish and practical, featuring granite countertops, a beautiful tile backsplash, soft-close cabinets, under-cabinet lighting, and crown molding. A rough-in for a dishwasher is already in place. The linen closet has been designed to fit a washer and dryer, making one-level living possible if you prefer everything on the main floor. Step outside from the dining area to enjoy the covered composite deck with a natural gas BBQ hookup, perfect for your morning coffee or warm summer nights. The backyard is fully fenced and includes a concrete patio, a side walkway, and extra outdoor pot lights that add charm and curb appeal after dark. Downstairs, the finished basement adds even more living space with a large recreation room, a third bedroom with a walk-in closet, and another full bathroom. It’s a great setup for visiting family, overnight guests, or even a live-in caregiver. A cold room, oversized garage, and plenty of storage complete this move-in ready home. This home makes everyday living easier, and the quiet neighbourhood offers a true small-town feel while still being a short drive to nearby amenities, walking trails, and other communities. It’s the kind of place where life feels a little slower, in the best way. (id:8999)
44 Santos Drive
Caledonia, Ontario
Welcome to 44 Santos Drive, Caledonia! This immaculately kept 3-bedroom, 2.5-bathroom Empire home combines thoughtful design with premium upgrades — all set on a south-facing lot with no front neighbours and a beautiful view across the road of the Grand River. Enjoy the spacious feel of 9-foot ceilings on the main floor, where the open-concept layout is anchored by a gas fireplace with a marble and metal surround, hardwood flooring, and an abundance of LED lighting. The upgraded Samsung appliance package includes a fridge with built-in screen and smart features, built-in dishwasher, and sleek backsplash — all complemented by granite countertops and extended cabinetry. Upstairs, the primary suite offers a walk-in closet and private ensuite, while the upper hallway features hardwood flooring, a stained oak staircase with iron pickets, upgraded doors. Additional highlights include garage access with custom stairs, a cold cellar in the basement (builder upgrade), owned water softener, rough-in central vac, and an EV charger — all in a 1.5-car garage with a 4-car driveway. Located in a quiet, family-friendly Avalon neighbourhood close to schools, trails, and riverfront views — this home is ready for immediate possession. Experience elevated living in Caledonia! (id:8999)
408 Saville Crescent
Oakville, Ontario
Every so often, a home comes along that sets a new benchmark. This custom-built residence combines timeless architecture, magazine-worthy interiors, and a resort-style backyard with over 6,100 sq. ft. of finished living space. Set on one of the largest pie-shaped lots in the neighbourhood (over 45% larger than average) and just 3km to Appleby College, it offers a rare sense of scale and privacy. Southwest-facing gardens showcase a heated saltwater pool, tiered lounging areas, ambient lighting, and mature hedging. Inside, 10’ ceilings, wide-plank hardwood, and bespoke millwork create quiet sophistication. The open-concept kitchen and family room with gas fireplace and French doors connect seamlessly to the gardens. A formal living room, elegant dining area, and private office complete the main floor. Upstairs, the primary suite rivals a luxury hotel with spa-inspired ensuite and dressing room, complemented by 3 bedrooms and laundry. The finished lower level adds a rec room with wet bar, gym, sauna, bedroom, and bathroom, ideal for teens, guests, or multigenerational families. (id:8999)
195 Duncairn Crescent
Hamilton, Ontario
Welcome to 195 Duncairn Crescent – A Family-Friendly Gem in Hamilton’s West Mountain! This beautifully maintained 3-bedroom home offers space, comfort, and an unbeatable location. The spacious primary suite features a walk-in closet and private ensuite bathroom, perfect for relaxation and convenience. Situated on a 42 x 100 ft lot in a quiet, desirable neighborhood, you'll enjoy a 4-car driveway and a 2-car attached garage—plenty of room for vehicles, guests, or extra storage. Families will love the proximity to excellent parks, reputable schools, and the HSR bus stop just a short walk away. Commuters will appreciate quick access to the Lincoln Alexander Parkway, making travel across the city a breeze. Whether you're raising a family or looking for a peaceful place to call home, 195 Duncairn Crescent offers the perfect blend of suburban tranquility and city accessibility. (id:8999)
1 Jarvis Street Unit# 617
Hamilton, Ontario
Stylish 2 bedroom 2 bathroom condo in the heart of the city. Modern building with 24 hour concierge. Includes 1 underground parking space. Spacious unit with open concept floor plan. Big kitchen with abundant storage and island. Enjoy the fresh air on your balcony. Primary bedroom offers big closet and ensuite. Full guest bathroom. Second bedroom can be used as den or home office. Convenient in suite laundry. Steps to restaurants and entertainment. Easy highway access for commuters. One short bus ride to McMaster University. Building offers fitness center, lounge, and party room. (id:8999)
30 Regent Avenue Unit# 28a
Hamilton, Ontario
Welcome to your new home; Renovated, Gorgeous & located on the desirable West Hamilton Mountain; Close to all amenities, easy & quick access to the Linc & Redhill as well as the 401; Perfect for commuters! This 3 Bedroom, 3 Bathroom is more than 1200 Square Feet with an exclusively owned parking space as well as Visitor Parking. This home has been meticulously maintained & newly renovated, making it move-in ready with potential to complete the mostly finished basement & potentially add more living space with little effort! The Home features Newer Appliances, Luxury Laminate & Vinyl flooring throughout & newly installed Quartz & Ceramic countertops. Additionally to the gorgeous interior space is a quiet, private sitting area in the rear; perfect for enjoying your morning coffee or get-togethers with friends & family. The home has a newer roof, newer windows and no rental items! The Kitchen renovation was completed just a year ago & both bathrooms in the last 2 years! Condo Fee also covers Internet, Cable and Home Phone as well as much more! The pictures speak for themselves. (id:8999)
5038 Hartwood Avenue
Beamsville, Ontario
Welcome to 5038 Hartwood Ave, an elegant family home in one of Beamsville’s most desirable neighbourhoods! Blending modern comfort with timeless charm, this beautifully maintained property offers a spacious open-concept design, perfect for both everyday living and entertaining. High-end finishes and thoughtful details create a sense of luxury, while large windows fill the home with natural light. Set on a quiet, tree-lined street, this home provides peace of mind for families with children—safe sidewalks, nearby schools, and parks just steps away. The private backyard is a retreat of its own, ideal for outdoor gatherings or quiet evenings at home. Surrounded by Niagara’s renowned wine country and only minutes to the QEW, this location offers both convenience and lifestyle. AC (2025), Furnace (2025), HWT (2025), Professionally Painted(2025), Electrical Panel Updated (2025). (id:8999)
45 Cedarhill Crescent Unit# 1d
Kitchener, Ontario
Welcome to 1D -45 Cedarhill cres, an updated end unit 2 story townhome with 3 private balconies and backing onto trees with exclusive parking right outside the door. Inside you'll find the carpet free main floor with new laminate flooring and fresh paint throughout, a well laid out kitchen with breakfast bar overlooking the dining room and sliding doors to main floor balcony, a bright 3 pce bath and storage space. Upstairs is open and cheery with ample natural light, and with a cozy living room and more sliders to your large back deck overlooking the serene forest. The expansive upper floor also features in suite laundry, 3 good sized bedroom including the master with cheater ensuite and 2nd bedroom with its own balcony. Condo fees cover all exterior maintenance including roof, windows and balconies as well as water, building insurance and more. Located centrally in the lovely Country Hills neighbourhood with close access to shopping, restaurants, highway, schools and much more! (id:8999)

