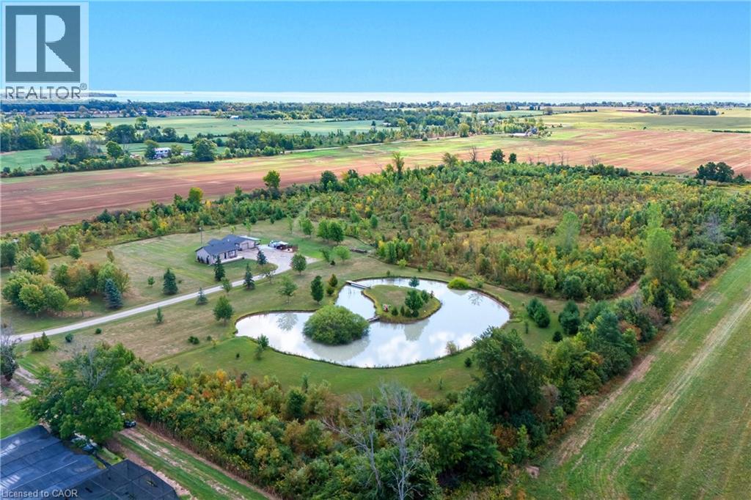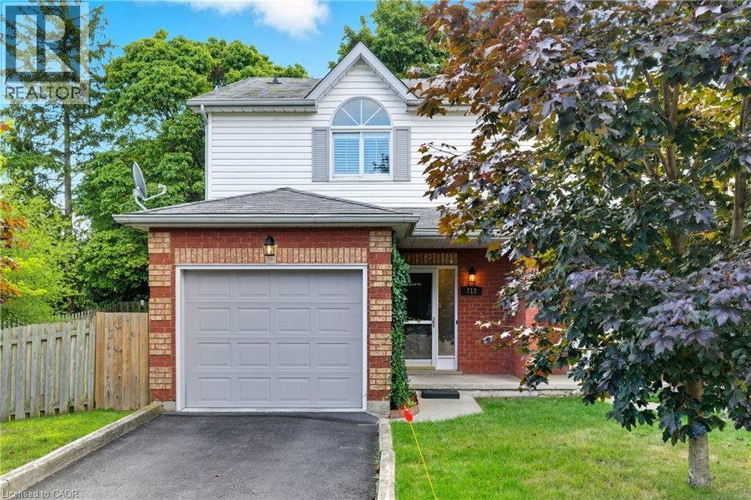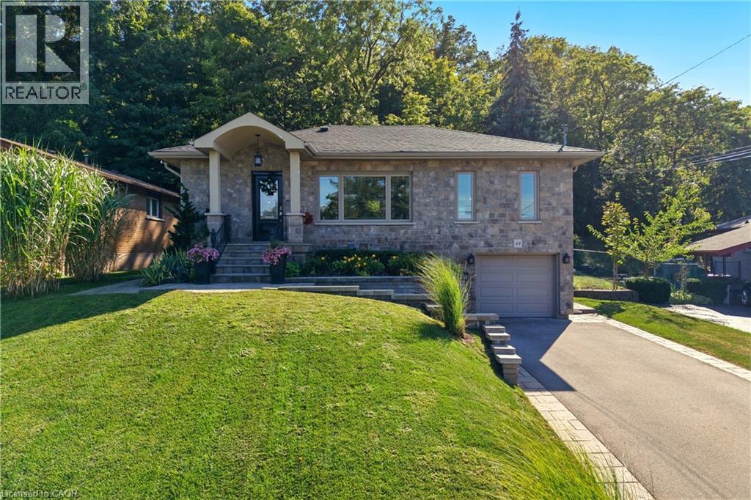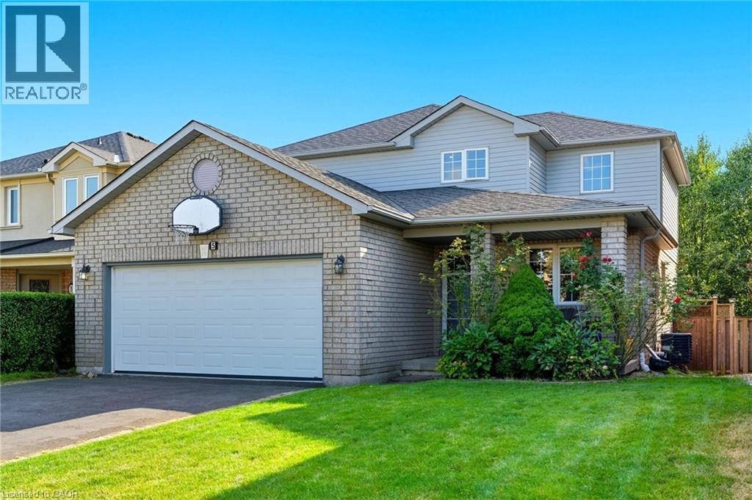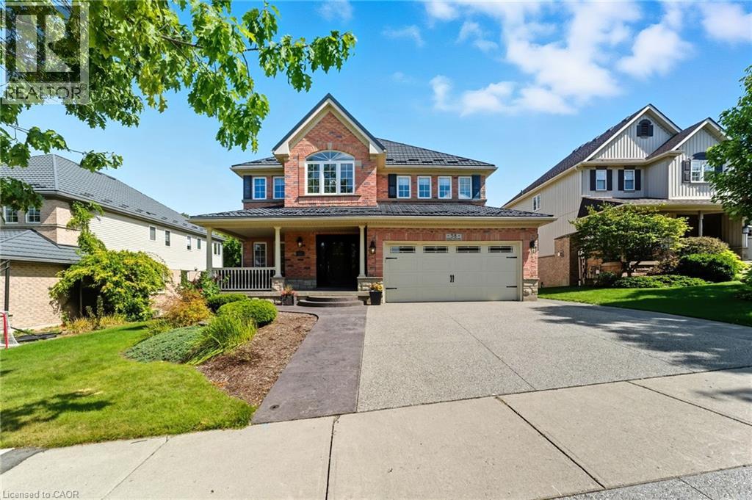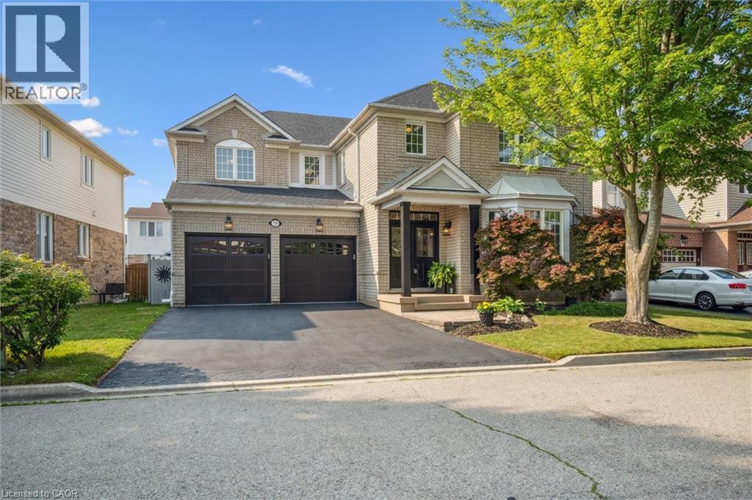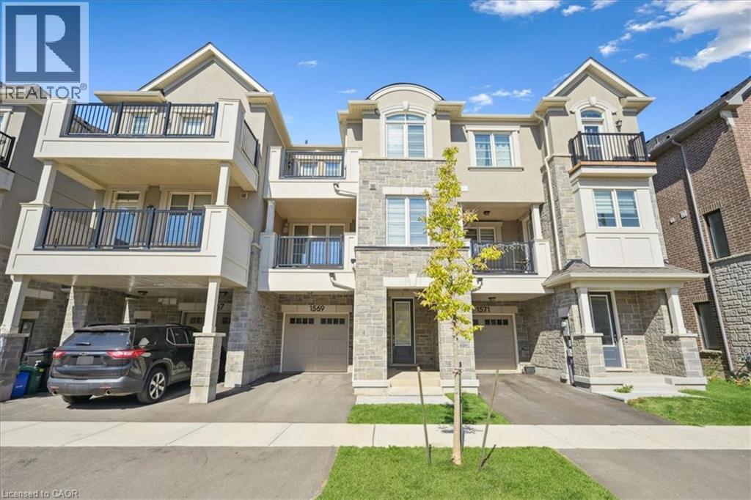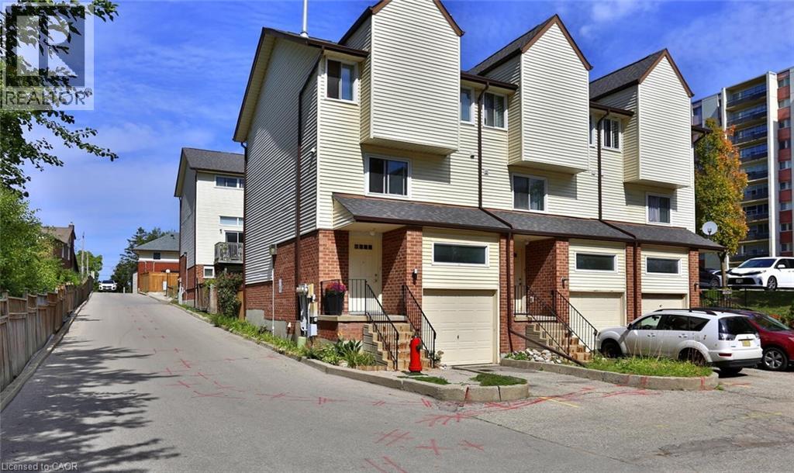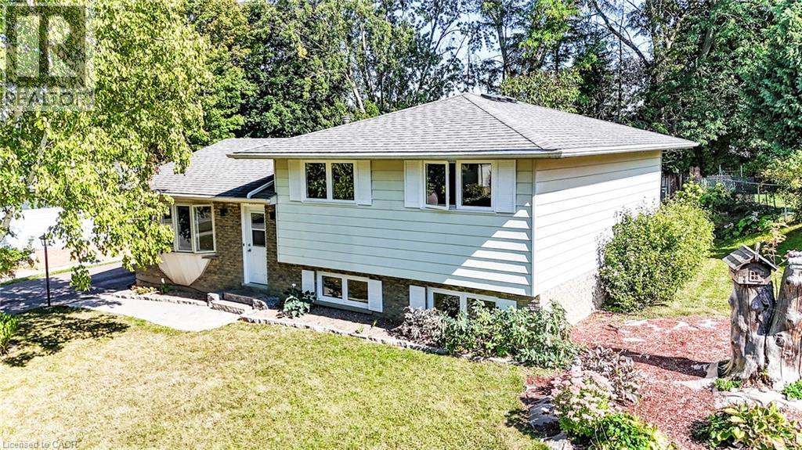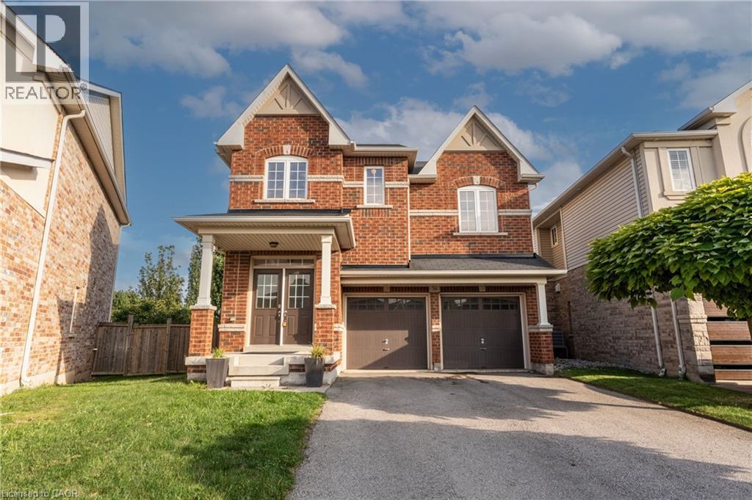421 Ramsey Road
Haldimand County, Ontario
Welcome to your private retreat on nearly 20 acres of natural beauty. This unique property offers the perfect blend of recreation, relaxation, and absolute privacy. The wooded acreage with established trails provides endless opportunities for hiking, nature walks, or off-roading. The stocked pond with an island is perfect for fishing enthusiasts or simply relaxing by the water while soaking in the peaceful surroundings. At the heart of the estate sits a cozy home with multiple outdoor living spaces. Unwind on the second patio off the garage, where evenings are filled with the sounds of nature and complete seclusion. This property is more than a home-it's an outdoor haven for nature lovers, adventurers, and anyone seeking a private escape. (id:8999)
713 Champlain Boulevard
Cambridge, Ontario
Discover 713 Champlain Boulevard, a bright and spacious end-unit freehold townhouse in one of Cambridge's most convenient neighbourhoods. Offering 3 bedrooms and 2 bathrooms, this home combines thoughtful design with modern updates to create a move-in ready opportunity. Step inside to an inviting open-concept main floor, where the living and dining area flows seamlessly - ideal for gathering with friends or hosting special occasions. A cozy gas fireplace adds warmth and character, while sliding patio doors extend the living space outdoors to a fenced backyard complete with a deck - perfect for barbecues or quiet evenings under the stars. The kitchen has been tastefully refreshed with updated countertops, a modern backsplash, and all major appliances included, providing a functional space for everyday cooking. Upstairs, the generous primary suite features a walk-in closet, and two additional bedrooms offer flexible options for a home office, guest room, or creative space. The 4-piece bathroom serves the upper level with style and convenience. The full, unfinished basement presents excellent potential for a recreation room, gym, or extra storage. Recent upgrades such as a new furnace (2023) and hot water tank (2022) bring added value and peace of mind. Set on a large corner lot, the property also offers an attached garage and private driveway, giving you both curb appeal and practical parking. Its prime location means you're only minutes from shopping, restaurants, parks, and public transit, with quick access to major highways for an easy commute. Immediate possession is available, making this an excellent choice for anyone looking to settle quickly into a vibrant Cambridge community. (id:8999)
48 Brentwood Drive
Stoney Creek, Ontario
Nestled at the base of the escarpment, this beautifully renovated bungalow offers breathtaking views and a private backyard retreat perfect for entertaining. The main floor features brand-new wide-plank hardwood floors and pot lights throughout, creating a bright, modern feel. Enjoy an open-concept living and dining area complete with a decorative fireplace, stunning chandelier, and patio doors leading to the deck and pool area. The chef’s kitchen boasts granite counters, stainless steel appliances, gas stove, and custom cabinetry. The spacious primary bedroom, second bedroom (easily converted back to three), and a modern 4-piece bath complete the main level. The fully finished lower level features a large family room, bedroom, updated 3-piece bath with glass walk-in shower, and a fresh, updated laundry room, along with an abundance of storage. With direct access from the garage and side door, the lower level is ideal for an in-law suite. Outside, enjoy your backyard oasis featuring a stamped concrete patio surrounding a kidney-shaped inground pool, escarpment views, and a serene forested backdrop. Armour stone steps, professional landscaping, custom lighting, and interlock enhance curb appeal, while a front sprinkler system keeps everything lush and vibrant. Roof shingles and extensive renovations completed between 2016–2018. This home is move-in ready and designed for modern living. Don’t miss the opportunity to make it yours! (id:8999)
5 Chesapeake Drive
Waterdown, Ontario
Welcome to 5 Chesapeake Drive! This 1,900 square foot, two-storey home in Waterdown’s family-friendly heart is just minutes from the vibrant downtown community with restaurants, boutique shops, and everyday conveniences all at your fingertips. This 3-bedroom, 2+1-bathroom home boasts a double car garage with parking for up to 5 vehicles, offering ample space and convenience. Inside, the family room captivates with a soaring double-storey ceiling, a cozy gas fireplace, and a walkout to the tiered deck—perfect for summer gatherings. The sleek galley kitchen shines with a large bay window overlooking the lush front yard, blending style and functionality. The true highlight is the rare main-floor primary suite, featuring a luxurious 5-piece spa-like ensuite with a soaker tub, walk-in glass shower and a spacious walk-in closet. Upstairs, two generously sized bedrooms share a modern 4-piece Juliette bathroom. The unfinished basement awaits your creative vision, ready to transform into your dream space. Don’t be TOO LATE*! *REG RM. RSA. (id:8999)
58 Winding Wood Crescent
Kitchener, Ontario
Welcome to 58 Winding Wood Cres – a true gem in Doon, one of Kitchener’s most desirable neighbourhoods. Minutes from the 401, Conestoga College, trails, parks & more, this home combines luxury, function & location in one. One of the largest homes in the community, over 4,500 sqft of finished living space, this 5-bed, 4-bath residence is finished from top to bottom & designed with family living & entertaining in mind. The heart of the home is the chef-inspired kitchen, thoughtfully renovated with custom cabinetry, quartz counters, built-in oven & microwave, a striking range hood, brushed gold fixtures, pot filler, & an oversized island with a prep sink & storage on both sides. Clever pantry designs maximize organization, while a bay window frames serene views of the backyard. Whether preparing a family meal or hosting a gathering, this kitchen balances style & practicality to perfection. The walk-out basement extends your living space into a backyard oasis you’ll never want to leave. Step outside to enjoy a heated pool, hot tub & extensive landscaping, all backing onto a treed trail for unmatched privacy. Inside, the lower level offers a family room, wet bar/kitchenette, office or exercise space & ideal potential for an in-law suite. Dual staircases connect the basement & second floor, a rare feature that adds convenience & flow. Upstairs, the primary bedroom features his and hers custom, walk-in California closets and a spa-like en-suite with a soaker tub, custom cabinets with make-up area, double sinks, granite counters & glass walk-in shower. Four additional bedrooms share convenient Jack-and-Jill bathrooms, perfect for a busy household. The main floor completes the picture with 9-foot ceilings, formal living and dining rooms, a cozy family room, private office, and functional laundry. 58 Winding Wood Cres isn’t just a house—it’s a lifestyle, offering luxury finishes, thoughtful design, and a backyard retreat. More upgrades available on request. (id:8999)
79 Zieman Crescent
Cambridge, Ontario
Welcome to 79 Zieman Crescent! This meticulously maintained 5-bedroom, 2.5-bathroom home with a total of 6 parking spots offers approximately 4,000 sq ft of living space and is tucked away on a quiet street in a highly sought-after neighbourhood—perfect for a growing family. With a double car garage, main floor bedroom (currently used as an office), and abundant natural light, it’s just minutes from Highway 401, making it ideal for commuters. The main floor with 9ft ceilings offers a bright, functional layout: formal living room, main floor bedroom (or office), 2-piece bath, and a separate coffered ceiling dining room with arches which flows into the open-concept kitchen and family room. The spacious eat-in kitchen boasts a large island with breakfast bar, stainless steel appliances, under counter lighting, and ample cupboard space—conveniently located just off the garage entry. The adjoining family room features a cozy gas fireplace, lots of natural light and is perfect for everyday living and entertaining. Upstairs, the primary suite is a true retreat with his-and-her walk-in closets, an electric fireplace, and a luxurious 5-piece ensuite with dual sinks, a 6-foot soaker tub, and a glass-enclosed shower. Three additional generously sized bedrooms, a full bathroom, and an upper-level laundry room complete the second floor. The partially finished basement offers even more living space, currently set up as a large rec room with a bar/games/movie area, a home gym, and a large storage area that could be converted into bedrooms and a bathroom (rough-in located near the furnace). Step outside to a fully fenced private backyard—ideal for entertaining, kids, and pets alike. Enjoy the well-maintained patio for summer BBQs or quiet evenings outdoors. Conveniently located near top-rated schools, parks, tennis, volleyball, forest trails, public & school bus routes, shopping, place of worship, and just minutes to the 401— a must see! (id:8999)
1569 Denison Place
Milton, Ontario
Welcome to this stunning freehold 3-storey townhome, perfectly situated in a highly sought-after neighbourhood. This modern and stylish residence blends sophistication with everyday functionality, offering an ideal layout for comfortable living. Inside, you’ll find two generously sized bedrooms, each complete with its own private ensuite, providing the perfect setup for personal retreats or guest accommodations. The spacious foyer features custom shelving and convenient inside access to the garage, adding thoughtful practicality from the moment you enter. The main living level showcases a bright and open great room, enhanced by contemporary flooring, pot lights, and a large window that fills the space with natural light. The chef-inspired kitchen is a true highlight, boasting quartz countertops, high-end stainless steel appliances, upgraded cabinetry, and a breakfast bar that flows seamlessly into the great room—ideal for both entertaining and everyday living. Adjacent to the great room, the dining area opens onto a large private terrace—perfect for morning coffee or unwinding with a glass of wine in the evening. A convenient 2-piece powder room completes this level. On the upper floor, you'll find two private bedroom retreats, each featuring a walk-in closet, luxury vinyl flooring, and beautifully appointed ensuite bathrooms with upgraded vanities and premium countertops. One of the bedrooms also offers access to a private balcony, providing an extra touch of outdoor serenity. Additional features include a built-in garage with ample storage, a private driveway, and parking for two vehicles. Floor plan and full list of upgrades attached. Don't miss this opportunity to own a beautifully upgraded home in an exceptional location. Some pictures virtually staged. (id:8999)
1085 Queens Boulevard Unit# 6
Kitchener, Ontario
Stunning, fully updated from top to bottom & carpet free. This spacious townhouse offers style and comfort in a secluded setting, adjacent to beautiful Lakeside Park with paved trails. Gorgeous refinished hardwood flooring (2025) throughout the unit. A modern kitchen with granite counters, ample cabinets, updated appliances, large window, and convenient in-kitchen laundry. The dining area overlooks a bright living room with patio doors to upper and lower decks, leading to a secluded, fully fenced backyard with custom gardens, a private outdoor retreat with views of Lakeside Park. Upstairs offers 3 bedrooms, including a generous primary with 3 closets, plus an updated bathroom with modern vanity and new faucet and shower head. The finished lower level includes a versatile rec room and powder room. Perfect for a home gym, office, or media space with walk out to the attached updated garage. Located in a sought-after complex adjacent to Lakeside Park, trails, and playgrounds. Just steps to St. Mary’s Hospital, walking distance to Victoria Park, downtown, close to Belmont Village, shopping, dining, schools and public transit. Don’t miss this rare opportunity to own a beautifully updated home with a private garden oasis in the city! Book your showing today. (id:8999)
659 Gladstone Drive
Woodstock, Ontario
Welcome Home to Modern Living in North Woodstock! Prepare to be impressed by this fully renovated, turn-key family home, perfectly situated in a highly sought-after North Woodstock neighborhood. The main floor greets you with a bright, open-concept layout, where a spacious living room flows seamlessly into a show-stopping kitchen. Completely updated in 2024, the kitchen is a chef's dream, boasting elegant quartz countertops, sleek modern cabinetry, and brand-new fixtures. Downstairs, the finished lower level provides incredible flexibility. Whether you envision a potential in-law suite, a lively rec room, or the ultimate games area, the space is ready to adapt to your needs and includes a second full, renovated bathroom. The upper level is home to three generously sized bedrooms, each with ample closet space, and a beautifully updated second full bathroom (2024) featuring thoughtful, modern finishes. The outdoor space is a true highlight, offering a large, meticulously maintained backyard perfect for gardening, entertaining, and play. With a double-wide driveway and parking for four-plus vehicles, convenience is key. This home offers exceptional peace of mind with a new 2-stage high-efficiency furnace and A/C (2025), almost all new windows (2024), and a new front door. Low-maintenance living and fantastic curb appeal make this a must-see property for today's discerning buyer. (id:8999)
96 Kent Street
Cambridge, Ontario
Welcome to 96 Kent Street, nestled in the highly desirable Salisbury/Southgate neighborhood of West Galt. This beautifully updated and well maintained two-storey home offers the perfect blend of modern style, comfort, and functionality for today’s family. Step inside to a bright, inviting living room featuring HARDWOOD FLOORS and a large window. The completely modernized kitchen is sure to impress, showcasing QUARTZ COUNTERTOPS, a stylish backsplash, double sink, and plenty of storage with UPGRADED CABINETRY. Upstairs, you’ll find three spacious bedrooms and a four-piece family bathroom. The FINISHED BASEMENT extends the living space with NEW FLOORING and a versatile bonus room, perfect for a home office, guest suite, or playroom. Outdoor living shines in the private backyard, complete with a two-tier deck, NEW CONCRETE PATIO and side walkway, plus a gazebo—making it the ultimate spot for summer entertaining. The double car garage with NEW DOORS, OPENERS, and convenient rear access to the yard adds both functionality and value. Some additional updates include a NEW FURNACE & HEAT PUMP IN 2023, ADDED INSULATION, & NEW ROOF SHINGLES IN 2016. Located within walking distance of parks and schools, this home also enjoys easy access to Cedar Street amenities, the Westgate Centre, and is under 10 minutes from Cambridge’s historic downtown —where shopping, dining, arts, and transit are all at your fingertips. Clean, bright, and move-in ready, 96 Kent Street is the perfect place to call home. (id:8999)
516 Sandcherry Drive
Burlington, Ontario
WELCOME TO 516 SANDCHERRY DRIVE, BURLINGTON! Located in the sought-after Garden Trails community of Aldershot, this Losani-built executive semi-detached offers one of the largest floor plans in this quiet enclave. With 3 spacious bedrooms, 2.5 bathrooms, a double car garage, and over 2,000 sq ft of finished living space, this home combines functionality with timeless design. Step inside to a grand open foyer with soaring 18-foot ceilings and a sweeping staircase leading to the lofted upper level. The main floor is thoughtfully designed with a bright eat-in kitchen that opens to a vaulted breakfast area and direct access to the private backyard. A separate dining room is perfect for hosting, while the living room features a cozy gas fireplace with a traditional mantle. Convenient main floor laundry adds to the home’s practicality, making everyday living effortless. Upstairs, all 3 bedrooms are generously sized, each with its own walk-in closet. The primary suite includes a large ensuite with a soaker tub and separate shower, creating a perfect retreat. The lower level offers a large basement with endless possibilities—ideal for a recreation room, home gym, office, or additional storage. Recent updates ensure peace of mind, including shingles (2015), windows (2024), garage doors (2025, furnace (2019), and air conditioner (2025). This freehold semi offers the perfect blend of space, comfort, and convenience in one of Burlington’s most desirable neighbourhoods—close to trails, parks, schools, shopping, and quick highway access for commuters. Don’t miss this rare opportunity to call Garden Trails home! (id:8999)
36 Connell Crescent
Hamilton, Ontario
This spacious and beautifully maintained home offers 3 bedrooms, 3 bathrooms and 1,930 square feet of stylish living space, making it the perfect fit for growing families or those seeking extra space to entertain. Located on a family-friendly neighbourhood, this home is the ideal blend of comfort, convenience, and functionality. Nestled in a quite family-oriented neighbourhood in Hamilton, 36 Connell Crescent is close to parks, schools, shopping, and major transportation routes. The area provides the perfect balance of suburban tranquility with easy access to all the amenities you need. Don't miss out on the change to make this wonderful home yours! Book your showing today and experience all the comforts and potential that 36 Connell Crescent has to offer. (id:8999)

