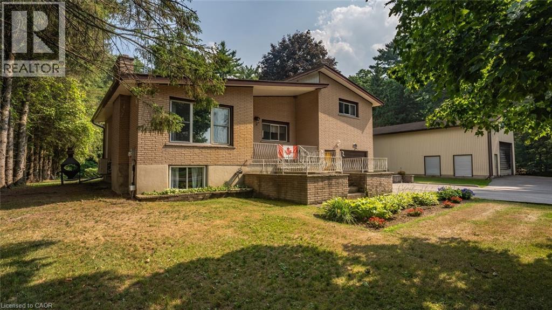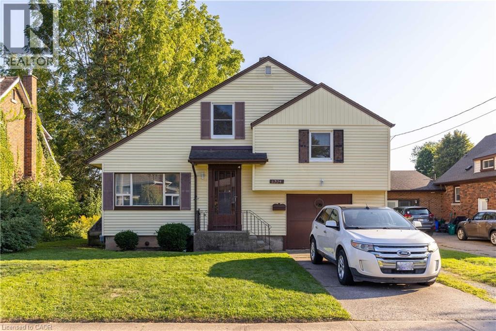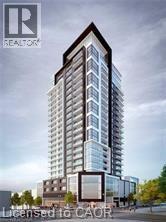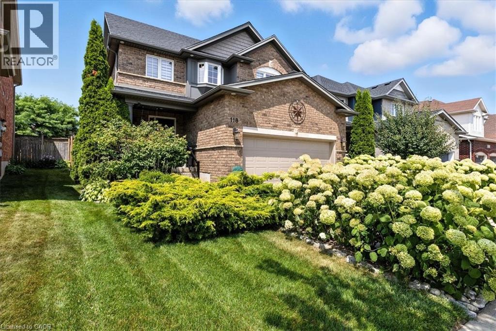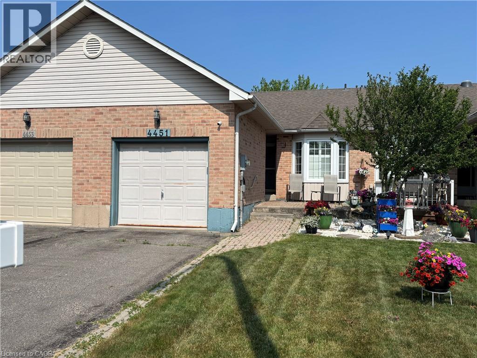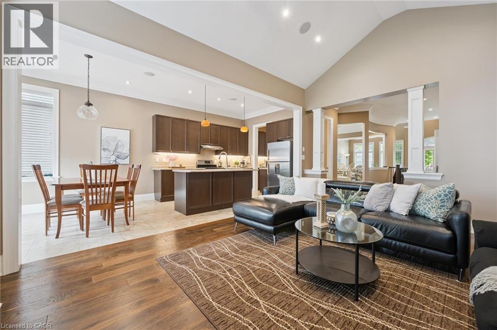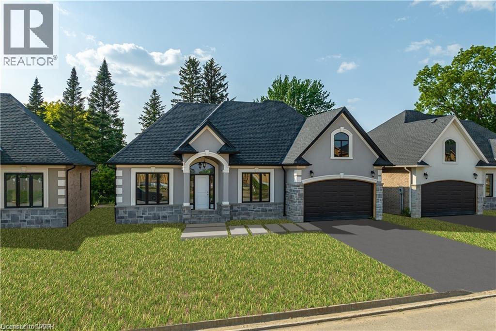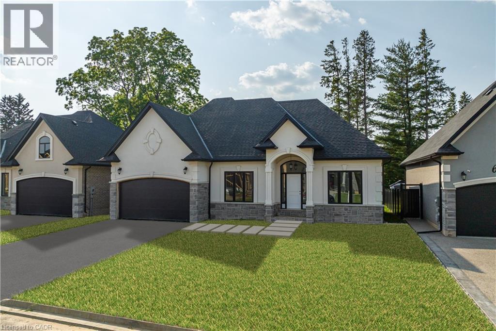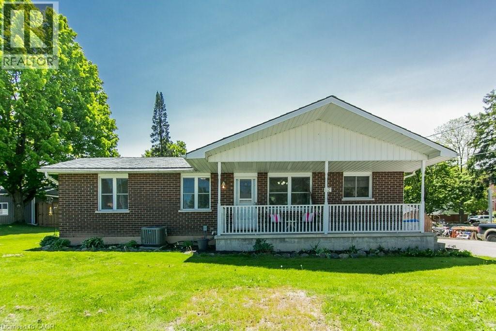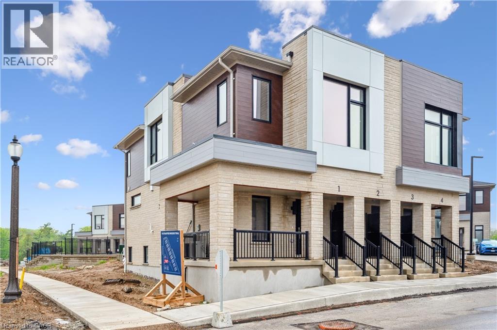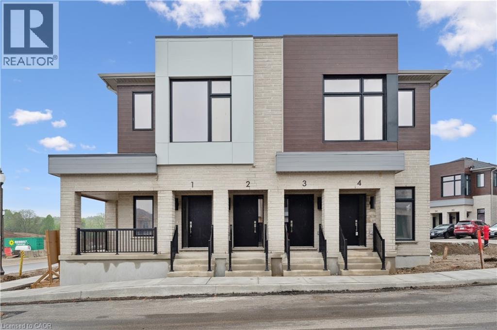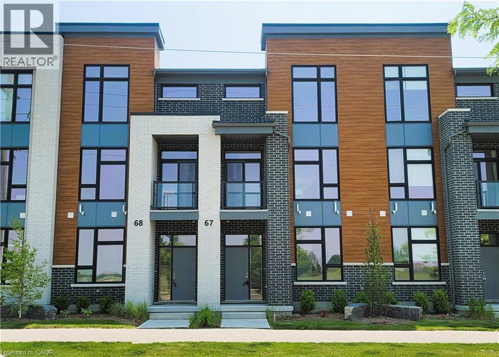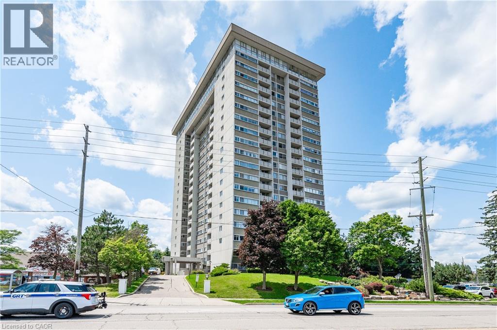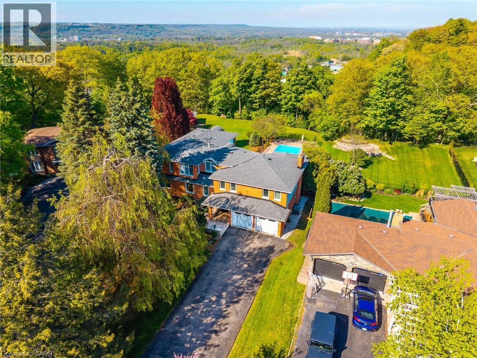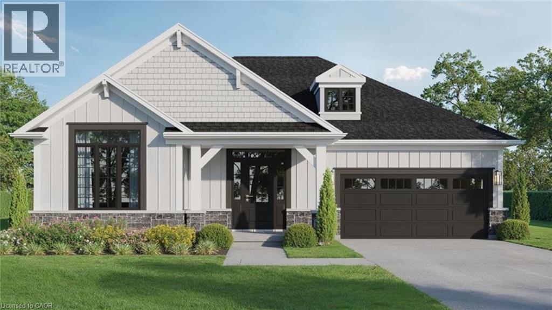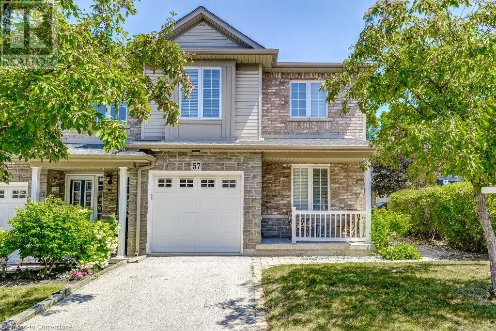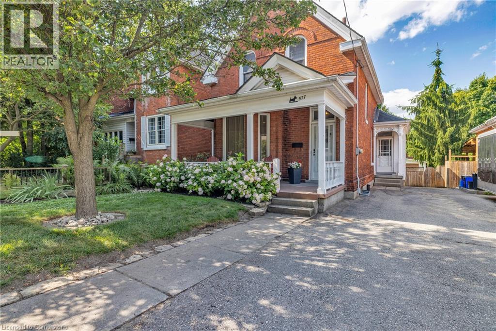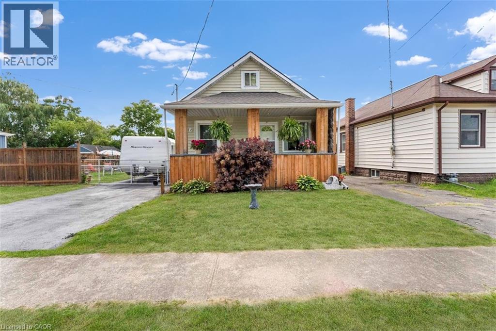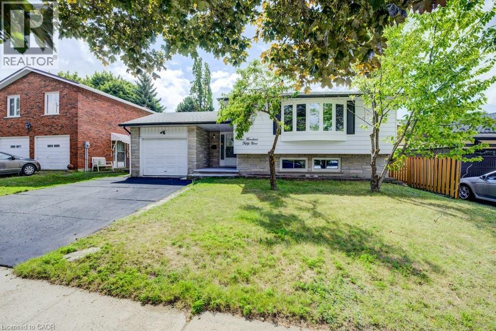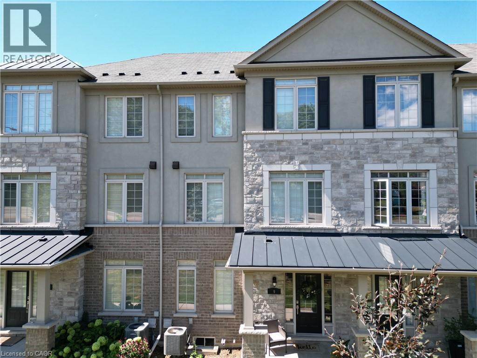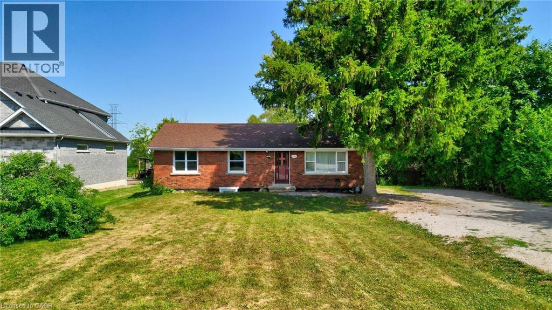2210 1st Conc Rd Str Concession E
Middleton, Ontario
Have you been searching for that perfect country living opportunity, with the convenience of being able to work from home? Then welcome to this charming country retreat—nestled on a private .75 acre lot backing onto mature woods, offering peace, privacy, and an incredible 100ft x 24ft workshop. This well-maintained 3-bedroom, 2-bathroom (primary on main level) side-split home blends comfort and functionality, starting with a metal roof, hardwood floors throughout the main level and radiant heating—perfect for allergy-sensitive individuals. Wall-mounted A/C units ensure year-round comfort. Now, step outside to discover the standout feature: a massive 100ft x 24ft workshop fully equipped with hydro and metal roof. The rear section is fully insulated with 10ft ceilings—great for work or hobbies—while the front section boasts soaring 16ft ceilings, offering serious flexibility for storage or larger-scale projects. All buildings feature durable metal roofing for low-maintenance peace of mind. Plus, all major systems are owned, not rented. A variety of recent updates have been made—see listing photos for full details. Nearby amenities are available, conveniently located between Tillsonburg and Simcoe and just a 10-minute drive to Delhi for shopping, dining, and daily essentials. If you're seeking space, privacy, and the perfect setup for home projects or business, this is a must-see! (id:8999)
6304 Maranda Street
Niagara Falls, Ontario
RARE 4 BEDROOM HOME! This beautiful side-split layout has been lovingly cared for by the same family for almost 60 years. Featuring a 4 bedroom layout with an updated 4-piece bath and full basement with separate entrance with in-law potential. Main floor offers a spacious living room, eat-in kitchen with big & bright windows. Second level offers 2 bedrooms and an updated 4-piece bath with tub & shower. 3rd level offers two additional bedrooms with updated windows (2025). Lower level rec room with bar area and separate rear entrance. Lowest basement level offers potential for a Buyer to finish for additional living space, laundry or storage. Great location with easy access to public transit, Lundy’s Lane Shopping Corridor and the QEW highway. You pick the closing date! (id:8999)
15 Queen Street S Unit# 714
Hamilton, Ontario
Experience luxury living at its finest on the 7th floor of Platinum, an exceptional building nestled in the heart of downtown Hamilton. Boasting a generous 694 square feet of living space, suite offers a sophisticated yet functional layout with 2 bedrooms, 1 bathroom, and a terrace with stunning escarpment views. Step into a world of elegance with features such as quartz countertops, vinyl plank flooring, and lofty 9-foot ceilings, creating an ambiance of refined living. The open-concept design floods the space with natural light, creating an inviting atmosphere ideal for both entertaining guests and unwinding after a long day This spacious unit includes: * A/C *stainless steel appliances * Laundry * Situated in the vibrant downtown core, Platinum offers unparalleled access to a myriad of amenities, including trendy pubs, cozy cafes, upscale restaurants, and essential services, all just steps away from your doorstep. Additionally, the Hamilton GO Centre and the forthcoming LRT are within walking distance, providing effortless connectivity to the rest of the city and beyond. For those pursuing higher education or medical care, Platinum's prime location places it mere minutes from McMaster University, Mohawk College, St. Joseph’s Health Centre, and the 403 highway, making it an ideal residence for students, professionals, and families alike. (id:8999)
118 Banffshire Street
Kitchener, Ontario
Pride of ownership is the best description for this home! A beautifully landscaped and manicured front yard surrounds the two-tone concrete driveway and walkway leading up to the virtually all brick, classic home sitting on a slightly pie shaped lot measuring almost 50’ along the back. The home is carpet free and the layout versatile offering a formal, semi private living room and practical mud room laundry upon entry from the garage. The kitchen, dining room and family room share the open space along the back of the home. The gourmet, eat in kitchen features built-in stainless-steel appliances with a gas cooktop, five-person central island and quartz countertops; a subtle mosaic backsplash connects colour tones from the oak cabinets to the countertops. The sliding door of the dining room gives access to the fully fenced yard complete with patio and gazebo. The family room is open to above with a beautiful oak staircase featuring iron spindles and overlooking a stunning feature wall with stone veneer and gas fireplace insert surrounded by large windows. A rich hardwood floor matching the stairs flows through the three bedrooms of the second floor. The primary suite offers a walk in closet and 5 piece ensuite with a spa like feel; an elegant archway separates it from the bedroom. A four-piece bathroom completes the balance of the second level. The finished basement increases the home appeal even further; 3 piece bathroom, bedroom and recreation room with wet bar, all finished with LED pot lighting, make for an ideal in-law setup. Walking distance to Huron Natural Area, close proximity to shopping and excellent schools, and quick access to the 401 are all major location advantages that this home benefits from. Don’t miss out! (id:8999)
35 Cesar Place
Ancaster, Ontario
PRIVATE LENDING AVAILABLE BY THE BUILDER. 2.5% INTEREST, 10% DOWN. FULLY OPEN Brand New Bungalow homes on Executive lots in the Heart of Ancaster, tucked away on a safe & quiet cul de sac road. This particular Bungalow holds 1650 sf. with 4 beds, open living space and 2.5 baths with main floor laundry for easy living Loaded with pot lights, granite/quartz counter tops, and hardwood flooring of your choice. Take this opportunity to be the first owner of this home and make it your own! Seconds to Hwy Access, all amenities & restaurants. All Room sizes are approx, Changes have been made to floor plan layout. Built and can be shown. (id:8999)
4451 Michael Avenue E
Beamsville, Ontario
Great 2 Bedroom 2 full bathroom Bungalow Town House with no condo fees. It has vaulted ceilings, open concept Kitchen, Dining and Living Rooms. All brand new luxury Vinyl flooring throughout. Fenced in yard with Turf Grass so never cut your grass again! The basement boasts a giant rec room with pot lights and new flooring. Short walk to primary school, parks, shopping and restaurants on Ontario St., the QEW and on the winery routes! Come see what this bungalow has to offer! (id:8999)
68 Gentle Fox Drive
Caledon, Ontario
Luxurious 4-bdrm, 3.1-bath executive bungalow W/finished W/O bsmt backing onto Etobicoke Creek Trail! Set on rare ravine lot in one of Caledon’s most sought-after neighbourhoods, this home offers expansive living across both levels W/in-law suite potential, exquisite views & amenities just mins away! Stone façade, landscaping & dbl-car garage W/carriage-style doors deliver incredible curb appeal. Inside cathedral ceilings, rich hardwood, upgraded main floor doors & expansive windows flood space W/light & elegance. Living room boasts architectural charm & flows into dining room highlighted by tray ceilings. Butler’s pantry offers added functionality. Chef-inspired kitchen W/handsome cabinetry, marble floors, crown moulding, S/S appliances, centre island W/seating & pendant lighting. French doors open to oversized newer deck W/glass railings. Enjoy views of greenery, ideal for BBQs, morning coffee & relaxing. Adjacent family room W/fireplace & picture windows. Primary suite W/tray ceilings, W/I closet & ensuite W/soaker tub, glass shower W/marble tiling & dual-sink quartz vanity. 2 other bdrms W/large windows, hardwood & share stylish 4pc bath. Laundry room & 2pc bath completes main level. Finished W/O bsmt W/9ft ceilings delivers exceptional multi-generational living or in-law suite potential. Family room W/fireplace & bonus space is perfect for games room, gym or playroom. Pot lighting & sliding doors fill space W/natural light. Large bdrm W/3pc ensuite, add'l bathroom & upgraded flooring W/humidity-mitigating underlay. Ravine lot is exceptional—lush, private & peaceful W/no rear neighbours! Covered patio below deck & lots of yard space to entertain. Mins from Heart Lake Conservation, enjoy ziplining, hiking, swimming & trekking. Amenities are around the corner: shops, restaurants, schools, transit & 410 for easy commutes. Whether you're seeking flexible layout for extended family, rental potential or peaceful retreat surrounded by nature, this home delivers it all! (id:8999)
41 Cesar Place
Ancaster, Ontario
PRIVATE LENDING AVAILABLE BY THE BUILDER. 2.5% INTEREST, 10% DOWN. FULLY OPEN Brand New bungalow homes on Executive lots in the Heart of Ancaster, tucked away on a safe & quiet cul de sac road. This particular bungalow holds 1650 sf. with 4 beds, open living space and 2.5 baths with main floor laundry for easy living Loaded with pot lights, granite/quartz counter tops, and hardwood flooring of your choice. Take this opportunity to be the first owner of this home and make it your own! Seconds to Hwy Access, all amenities & restaurants. All Room sizes are approx, Changes have been made to floor plan layout. Built and can be shown. (id:8999)
47 Cesar Place
Ancaster, Ontario
PRIVATE LENDING AVAILABLE BY THE BUILDER. 2.5% INTEREST, 10% DOWN. FULLY OPEN Brand New Bungalow homes on Executive lots in the Heart of Ancaster, tucked away on a safe & quiet cul de sac road. This particular bungalow holds 1650 sf. with 4 beds, open living space and 2.5 baths with main floor laundry for easy living Loaded with pot lights, granite/quartz counter tops, and hardwood flooring of your choice. Take this opportunity to be the first owner of this home and make it your own! Seconds to Hwy Access, all amenities & restaurants. All Room sizes are approx, Changes have been made to floor plan layout. Built and can be shown. (id:8999)
205 Burke Street
Waterdown, Ontario
Brand new stacked townhome. This 3-bedroom, 2.5-bath home offers 1,362 sq ft of modern living, including a 4-piece ensuite in the principal bedroom, a spacious 160 sq ft private terrace, single-car garage, and an open-concept layout. Enjoy high-end finishes throughout, including quartz countertops, vinyl plank flooring, 12x24 tiles, and pot lights in the kitchen and living room. Just minutes from vibrant downtown Waterdown, you’ll have access to boutique shopping, diverse dining, and scenic hiking trails. With easy access to major highways and transit—including Aldershot GO Station—you’re never far from Burlington, Hamilton, or Toronto. (id:8999)
62 Queen Street
Huron East, Ontario
Charming Bungalow in the Heart of Brussels. Welcome to this delightful 3+1 bedroom, 2-bathroom all-brick bungalow located in the picturesque town of Brussels. With almost 1800 square feet of living space, this home offers both comfort and functionality for families, downsizers, or first-time buyers. Step onto the wide, covered concrete porch, a perfect spot to enjoy your morning coffee and enter into an open-concept living, dining, and kitchen area designed for easy entertaining and everyday living. The kitchen features plenty of cabinetry, a wrap-around countertop, and comes equipped with a fridge, stove, and dishwasher. Just off the kitchen, you'll find the convenient main-floor laundry and the side door entrance. The main floor includes three generously sized bedrooms and a bright 4-piece bathroom, providing everything you need on one level. Downstairs, the spacious finished basement (666 sq ft) offers a large recreation room with a cozy wood-burning stove and an adjoining unfinished wood room. There's also a flex room perfect as a 4th bedroom or home office or hobby room, plus a 2-piece bathroom, a workshop/utility area, and extra storage space. Step outside through the glass sliding doors to a large, private deck in the backyard, complete with a patio set and umbrella, ready for summer barbecues and relaxing evenings. The POLYSLATE roof shingles are a standout feature, boasting a 50-year life expectancy. Enjoy the low-maintenance yard (82 x 66) and ample parking on the oversized driveway that fits up to six vehicles. There's also a handy 8 x 10 shed for your outdoor tools and gear. Additional features include: Forced air gas heating; Central air conditioning; Owned water softener; Municipal water and sanitary services; and a sump pump in the basement. This home has been well cared for, and a Home Inspection Report is available for your peace of mind. Move-in ready and full of charm, come see all that this lovely home and community have to offer! (id:8999)
15 Stauffer Woods Trail Unit# A01
Kitchener, Ontario
Brand new, ready now, and available for a quick closing, this gorgeous 3 bedroom, 2.5 bath condo townhouse is located in sought-after Harvest Park in Doon South. The kitchen is sure to impress with plenty of cabinetry, a large island, quartz countertops, and stainless appliances. The great room is of very generous proportions and sliders from the dining area lead to a spacious deck. On the way to the upper level, you'll love the bonus lounge that is the perfect spot for a family room or home office. Upstairs are 3 bedrooms plus a laundry room. The primary suite features a second, private balcony , a 3 piece bath and lots of closet space. A main 4 piece bath completes this level. One surface parking space. Condo fees include building and grounds maintenance as well as High Speed Internet. This is an excellent location - near Hwy 401 access, Conestoga College and beautiful walking trails. SALES CENTRE LOCATED at 158 Shaded Cr Dr in Kitchener - open Monday to Wednesday, 4-7 pm and Saturday, Sunday 1-5 pm. (id:8999)
15 Stauffer Woods Trail Unit# A2
Kitchener, Ontario
Ready to occupy NOW at Harvest Park in Doon South, this brand new, beautiful 1 bedroom, 1 bathroom, carpet-free home features an abundance of windows. The open-concept layout is bright and airy - and comes with stainless kitchen appliances, stackable washer/dryer, air conditioning, a surface parking spot and in-unit storage space. The condo fees include Rogers Internet (1.5 GB), exterior maintenance and snow removal. Situated in a superb South Kitchener location, this property provides easy access to Hwy 401, Conestoga College, and nearby walking trails, ponds and greenspaces. Drop in to the sales centre at 154 Shaded Creek for more information - open Mon/Tues/Wed 4-7 pm and Sat/Sun 1-5 pm or ask your agent to arrange a private showing! (id:8999)
271 Grey Silo Road Unit# 67
Waterloo, Ontario
*** MOVE-IN READY *** Enjoy countryside living in The Sandalwood, a 1,836 sq. ft. three-storey rear-garage Trailside Townhome. Pull up to your double-car garage located in the back of the home and step inside an open foyer with a ground-floor bedroom and three-piece bathroom. This is the perfect space for a home office or house guest! Upstairs on the second floor, you will be welcomed to an open concept kitchen and living space area with balcony access in the front and back of the home for countryside views. The third floor welcomes you to 3 bedrooms and 2 bathrooms, plus an upstairs laundry room for your convenience. The principal bedroom features a walk-in closet and an ensuite three-piece bathroom for comfortable living. Included finishes such as 9' ceilings on ground and second floors, laminate flooring throughout second floor kitchen, dinette and great room, Quartz countertops in kitchen, main bathroom, ensuite and bathroom 2, steel backed stairs, premium insulated garage door, Duradeck, aluminum and glass railing on the two balconies. Nestled into the countryside at the head of the Walter Bean Trail, the Trailside Towns blends carefree living with neighbouring natural areas. List price reflects all current incentives and promotions. (id:8999)
375 King Street N Unit# 507
Waterloo, Ontario
Ready to enjoy carefree living with luxury amenities? This beautifully renovated, top-to-bottom 2-bedroom condo in the heart of Waterloo is your perfect match — just move in and enjoy. Featuring underground parking, brand new high-quality vinyl flooring, fresh neutral paint, modern light fixtures, and an updated bathroom, this unit is truly move-in ready. The kitchen offers new appliances, new countertops, and a clean, contemporary design. There's also a rough-in for ensuite laundry. Located in a well-managed building packed with amenities — including a swimming pool, car wash bay, woodworking workshop, library, party room, games room, and a fitness centre with stunning views of the city — you’ll love the comfort and ease of condo living. Close to everything, with quick access to the highway, shopping malls, restaurants, Wilfrid Laurier University, the University of Waterloo, and more. All utilities are included in the condo fees. Book your showing today — this one won’t last! (id:8999)
887 Montgomery Drive
Ancaster, Ontario
Discover your dream home in prestigious Ancaster Heights! Welcome to this one-of-a-kind grand residence, boasting over 4,200 square feet of luxurious living space. As you step through the large foyer, you'll find a family room featuring a wood burning fireplace, perfect for relaxation. The elegant formal living room offers a gas fireplace, while the dining room sets the stage for memorable gatherings. Experience the breathtaking sunroom with floor-to-ceiling windows, showcasing views of your spectacular private backyard - a true oasis! Nestled on a pieshaped lot that's 150 feet wide across the back, you'll enjoy an inground heated pool, two sheds equipped with electricity and ample outdoor space for entertaining and family fun. This home offers 4 spacious bedrooms, including 2 primary suites one of which has a gas fireplace and each with their own ensuite bathroom and walk-in closets. The lower level rec room and a home office (or 5th bedroom) with oversized windows provide additional versatility to suit your lifestyle and loads of natural light. With stunning views of Tiffany Falls Conservation Area and the Bruce Trail right at your doorstep, outdoor enthusiasts will love this location. Situated on a highly sought-after street that ends in a peaceful cul-de-sac, you're just a short walk to The Village for unique shopping and dining experiences. Don't miss this incredible opportunity to own a piece of paradise in Ancaster Heights! Don't be TOO LATE*! *REG TM. RSA (id:8999)
2797 Red Maple Avenue Unit# 9
Jordan Station, Ontario
Welcome to 9-2797 Red Maple Avenue! Nestled in the heart of Jordan and surrounded by scenic vineyards, this to-be-built 2-bedroom, 2-full bathroom bungalow offers 1,395 square feet of stylish, carpet-free living with engineered hardwood and tile throughout. Located in the exclusive Royal Maple community and built by Phelps Homes, this residence combines quality craftsmanship with small-town charm. Enjoy elevated features such as 9-foot ceilings, a solid oak staircase to the basement, and quartz countertops in both the kitchen and ensuite bath. The open-concept design is ideal for entertaining or relaxing in comfort. Experience true turn-key, carefree living with grass cutting (front and back) and snow removal to your front porch — perfect for those looking to simplify without compromise. Still time to customize finishes and make it your own. Whether you're downsizing, retiring, or seeking a peaceful escape in Niagara’s wine country, 9-2797 Red Maple is a place to feel at home. (id:8999)
7 Southside Place Unit# 57
Hamilton, Ontario
Highly sought after Mountview community. This home offering pride of ownership throughout its approx. 1,800 square ft (plus finished basement) of well designed multi-level living space that is carpet free except for the finished basement. This is a 3 bedroom 3 bath home with a 4th bedroom in the basement. As you enter the home, you are met with an updated centre staircase, spacious family room and dining room, and an eat-in kitchen with bright professionally painted kitchen cabinets; fully equipped appliances including a Professional Viking Gas Range. From the kitchen, walk out through the patio doors onto a lovely, private fenced stone patio where you could set up a BBQ, perfect for those summer dinners, and no rear neighbours. There is hardwood and tile throughout main floor and 2nd level. The main floor has been freshly painted in a soft, warm shade of white, as well as the upper level hallway and main Bath. Upstairs are 3 spacious bedrooms, including a primary with a large walk-in closet and large ensuite with a relaxing soaker tub. The basement has a nook which is a great spot for an office, a children’s play area or whatever you might imagine, as well as lots of storage in the laundry/furnace room. The home also offers a convenient, main floor powder room, door to the garage, with plenty of closet and storage space throughout. This townhome is an end unit, which offers extra windows facing south-west, allowing an abundance of natural light. A short walk to schools, parks, the Chedoke Twin Pad Arena, and escarpment hiking trails, and located just minutes from the Meadowlands shopping centre with quick access to the 403 and the ‘Linc,’ this is a great opportunity to own in a quiet, family friendly area with everything you need close by. (id:8999)
577 George Street
Woodstock, Ontario
A perfect blend of timeless character and contemporary comfort with this beautifully updated century home with 3 bedrooms and 2 full bathrooms, ideally located close to all major amenities, shopping, schools, and public transit. This inviting residence features a thoughtfully renovated kitchen, main floor and upstairs bathrooms, offering modern finishes while retaining the homes original charm. Enjoy the warmth and durability of new luxury vinyl plank flooring on the main level, paired with fresh carpet on the stairs and upper floor for added comfort. Freshly painted throughout, this home is move-in ready and tastefully updated, including new light fixtures that add a stylish touch to every room. The upstairs skylight and rear section of the roof were replaced in summer 2023. Bonus features include a fully insulated shed, perfect for a workshop, studio, or additional storage, a fully fenced rear yard and a water softener to enhance your water quality. Dont miss this opportunity to own a lovingly maintained and updated century home in a great location. (id:8999)
416 Deere Street
Welland, Ontario
Finished bungalow with in-law suite on a double lot! Great investment opportunity or perfect for first time home buyers looking to accommodate extended family! Potential to sever. Buyer to do their own due diligence with the city.. Large unfinished attic. Parking for seven vehicles. Furnace, A/C, hot water tank and roof all updated within the last five years. Potential is limitless! (id:8999)
259 Lorraine Avenue
Kitchener, Ontario
Welcome to 259 Lorraine Avenue, a bright and well-maintained 3-bedroom, 2-bathroom raised bungalow located in Kitchener’s desirable Heritage Park neighborhood. Offering 1,220 sq ft above grade and over 2,100 sq ft of finished living space, this home delivers comfort, flexibility, and an unbeatable location. The open-concept main floor showcases a renovated eat-in kitchen with stainless steel appliances, seamlessly connected to a spacious living and dining area. A beautifully updated main bathroom with double vanity and three spacious bedrooms complete this level. The fully finished basement features a large rec room with a cozy gas fireplace, second full bathroom, and laundry area. Excellent potential for an in-law suite conversion thanks to its layout and separate entry option. Additional updates include a new HVAC system installed in February, along with a reverse osmosis water system and an ultra-violet air purification system; ensuring clean, healthy indoor air and water for your family. Outside, enjoy the fenced backyard filled with mature fruit trees, a deck for outdoor dining, and a handy storage shed. A 1-car garage and double-wide driveway offer parking for 3 vehicles. Located near Stanley Park Conservation Area, top-rated schools, Stanley Park Mall, public transit, and the Expressway, this home offers convenient access to parks, trails, shopping, downtown Kitchener, and the Region of Waterloo Airport. Don’t miss this move-in-ready home with future flexibility! (id:8999)
215 Dundas Street E Unit# 9
Waterdown, Ontario
Beautifully Upgraded Townhome in the Heart of Historic Waterdown Welcome to this stunning, Branthaven-built townhome offering 1880 sq ft of thoughtfully designed living space, nestled in the charming and historic community of Waterdown. This spacious home features 4 generously sized bedrooms, including a main floor bedroom with a private 4-piece ensuiteperfect for guests, in-laws, or older children. Enjoy 3.5 modern bathrooms, including two ensuites for added convenience. The bright and open-concept main floor boasts 9-foot ceilings and hardwood flooring, creating a warm and inviting atmosphere. The gourmet kitchen is a chefs dream, complete with stainless steel appliances, backsplash, large pantry, island seating for four, and pot lights throughout. Ideal for entertaining, the home offers a spacious deck and a cozy family room equipped with a built-in projector, screen, and surround sound speakers perfect for movie nights or game days. Upstairs, the primary suite features a walk-in closet, an additional closet, and a 3-piece ensuite with a large glass shower. The third-floor laundry room adds convenience to your daily routine, while the third and fourth bedrooms include double closets and share a full 4-piece bathroom. Additional highlights include an integrated lighting and audio system, a double-car garage, and a double driveway offering parking for up to 4 vehicles. Located just minutes from downtown Waterdown, you'll enjoy easy access to boutique shops, restaurants, parks, schools, sports fields, and scenic Escarpment trails for hiking and biking. (id:8999)
167 Miles Road
Hamilton, Ontario
Welcome to your private retreat just seconds from city conveniences! Set on a beautifully treed 1.4-acre lot, this all-brick bungalow offers the perfect blend of peaceful country living and urban access. Surrounded by mature trees, this home provides a serene setting that feels miles away, while still being close to everything you need. The main floor features a modern kitchen, a bright and spacious dining area, and a large living room anchored by a stunning brick fireplace. With three generous bedrooms and a 4pc bathroom, there’s plenty of room for comfortable family living. Downstairs, the lower level is ideal for extended family and features a shared laundry area, two additional bedrooms, a second 4pc bathroom, a full kitchen, and a bright open-concept living/dining area complete with an egress window. The home includes two separate entrances, offering added flexibility and convenience. Whether you're seeking space to grow, room for guests, or a multigenerational setup, this property checks all the boxes. Don’t miss this rare opportunity to enjoy the best of both worlds, nature and convenience. Note* All appliances and fireplace are sold in “as is” condition. (id:8999)
271 Grey Silo Road Unit# 44
Waterloo, Ontario
*** MOVE-IN READY *** Enjoy countryside living in The Sandalwood, a 1,836 sq. ft. three-storey rear-garage Trailside Townhome. Pull up to your double-car garage located in the back of the home and step inside an open foyer with a ground-floor bedroom and three-piece bathroom. This is the perfect space for a home office or house guest! Upstairs on the second floor, you will be welcomed to an open concept kitchen and living space area with balcony access in the front and back of the home for countryside views. The third floor welcomes you to 3 bedrooms and 2 bathrooms, plus an upstairs laundry room for your convenience. The principal bedroom features a walk-in closet and an ensuite three-piece bathroom for comfortable living. Included finishes such as 9' ceilings on ground and second floors, laminate flooring throughout second floor kitchen, dinette and great room, Quartz countertops in kitchen, main bathroom, ensuite and bathroom 2, steel backed stairs, premium insulated garage door, Duradeck, aluminum and glass railing on the two balconies. Nestled into the countryside at the head of the Walter Bean Trail, the Trailside Towns blends carefree living with neighbouring natural areas. List price reflects all current incentives and promotions. (id:8999)

