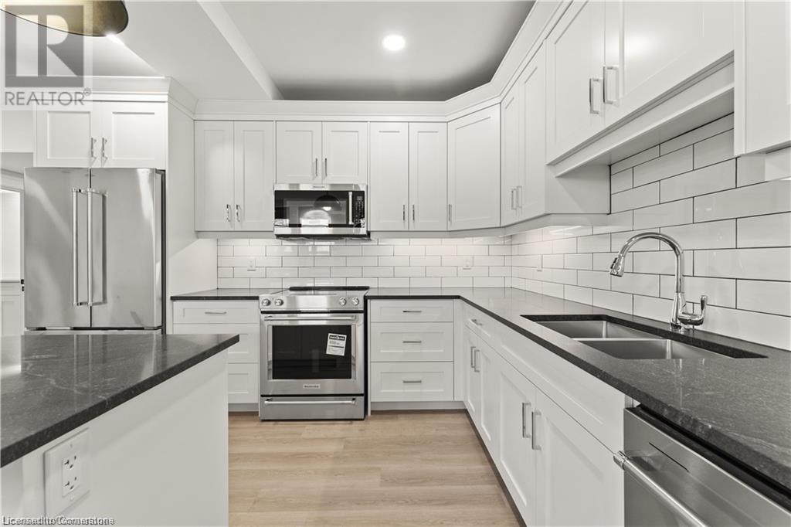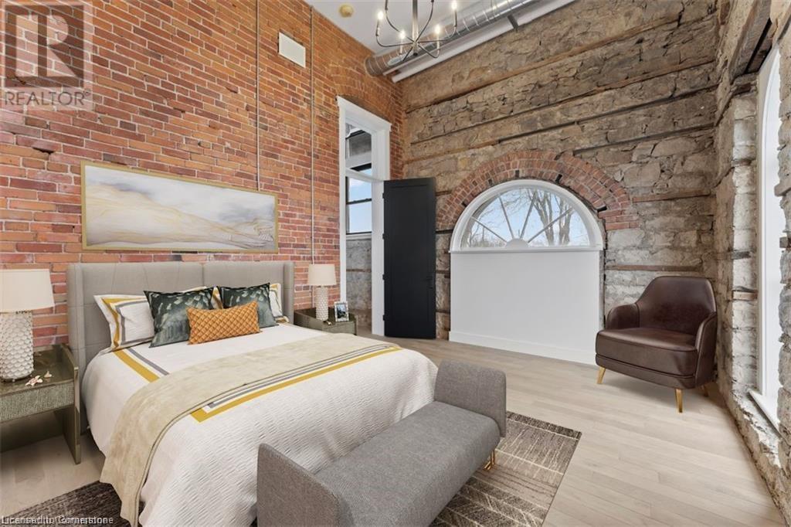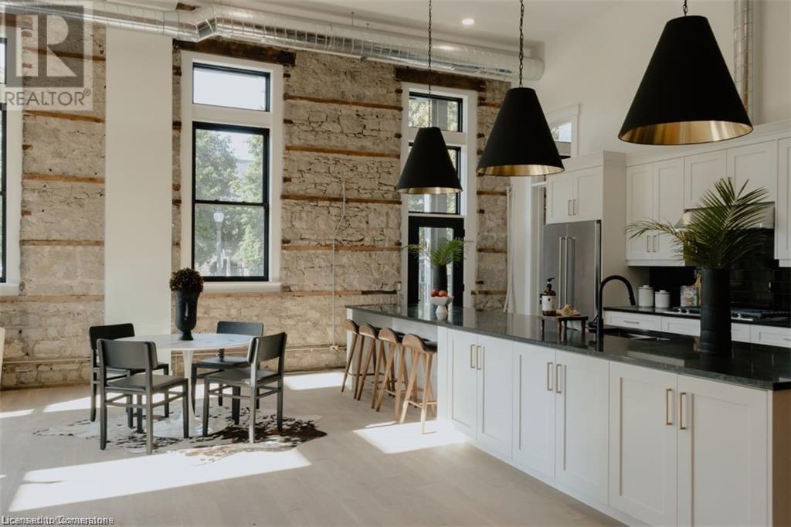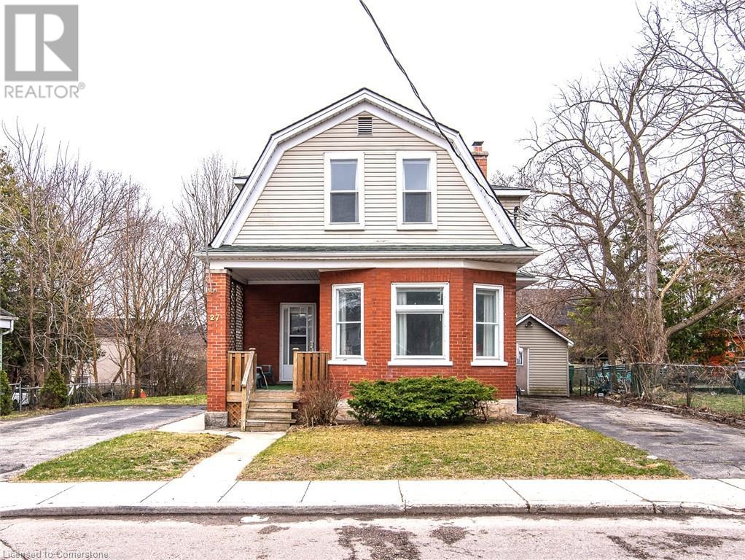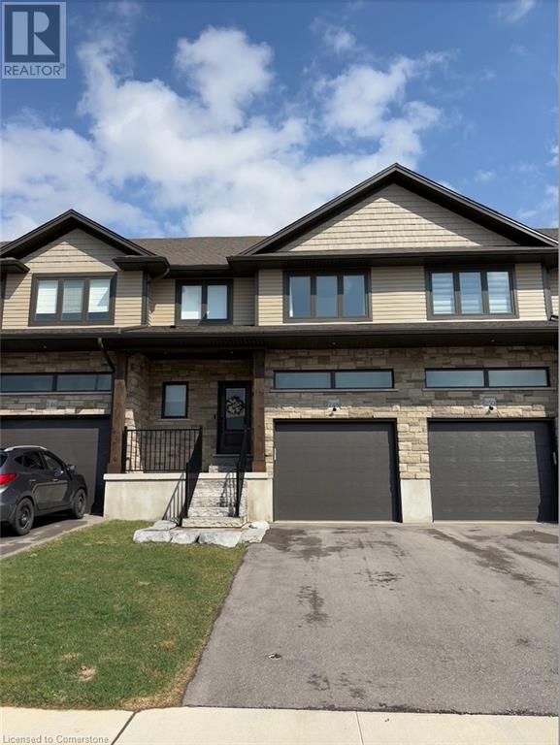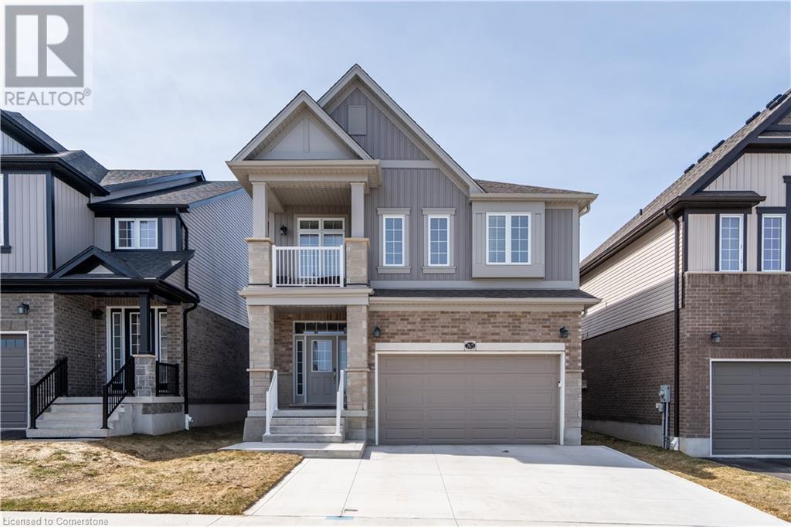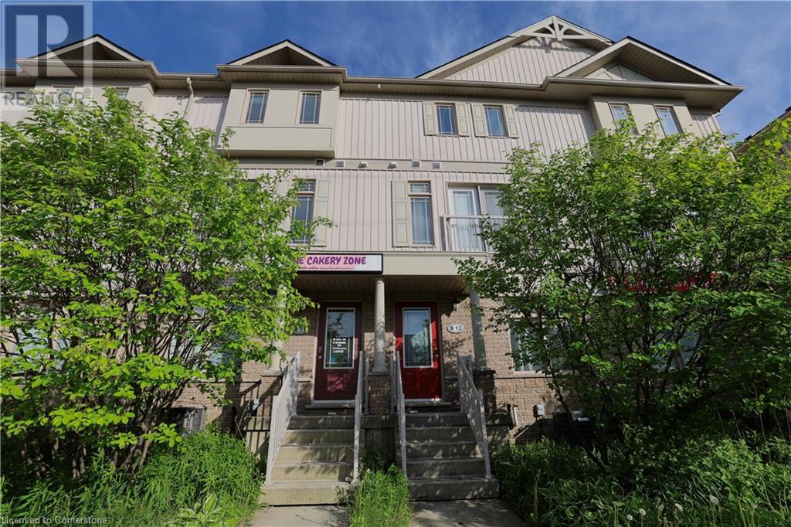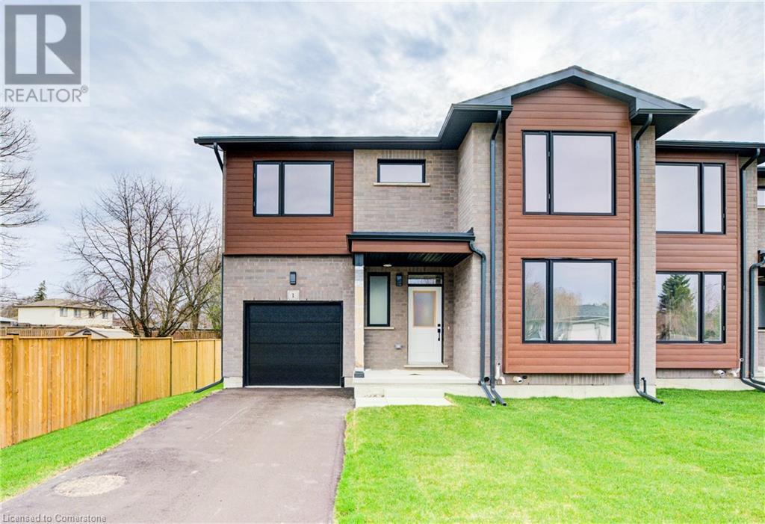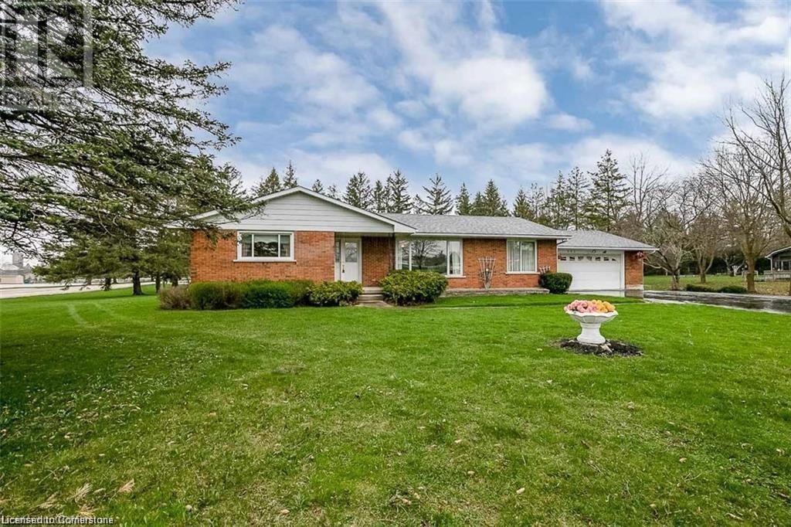247 Brock Street Unit# 104
Amherstburg, Ontario
FREE CAR! FOR A LIMITED TIME, EACH NEW PURCHASE INCLUDES A FREE CAR! ALSO TAKE ADVANTAGE OF THE 2.99% BUILDER FINANCING. CONDITIONS APPLY. WELCOME TO THE 1173 SQ FT PRIVATE MODEL AT THE HIGHLY ANTICIPATED LOFTS AT ST. ANTHONY. ENJOY THE PERFECT BLEND O OLD WORLD CHARM & MODERN LUXURY WITH THIS UNIQUE LOFT STYLE CONDO. FEATURING GLEAMING ENGINEERED HARDWOOD FLOORS, QUARTZ COUNTER TOPS IN THE SPACIOUS MODERN KITCHEN FEATURING LARGE CENTRE ISLAND AND FULL APPLIANCE PACKAGE. 1 SPACIOUS PRIMARY SUITE WITH WALK IN CLOSET AND BEAUTIFUL 4 FC BATHROOM WITH CHEATER DOOR. IN SUITE LAUNDRY. BRIGHT AIRY LIVING ROOM WITH PLENTY OF WINDOWS. PRIVATE 295 SQ FT WALK OUT TERRACE WITH BBQ HOOK UP. THIS ONE OF A KIND UNIT FEATURES PLENTY OF ORIGINAL EXPOSED BRICK AND STONE. SITUATED IN A PRIME AMHERSTBURG LOCATION WALKING DISTANCE TO ALL AMENITIES INCLUDING AMHERSTBURG'S DESIRABLE DOWNTOWN CORE. DON'T MISS YOUR CHANCE TO BE PART OF THIS STUNNING DEVELOPMENT. (id:8999)
1 Bedroom
1 Bathroom
1,173 ft2
247 Brock Street Unit# 201
Amherstburg, Ontario
FREE CAR! FOR A LIMITED TIME, EACH NEW PURCHASE INCLUDES A FREE CAR! ALSO TAKE ADVANTAGE OF THE 2.99% BUILDER FINANCING. CONDITIONS APPLY. WELCOME TO THE 1742 SQ FT BLUEBIRD MODEL AT THE HIGHLY ANTICIPATED LOFTS AT ST. ANTHONY. ENJOY THE PERFECT BLEND OF OLD WORLD CHARM & MODERN LUXURY WITH THIS UNIQUE LOFT STYLE CONDO, FEATURING GLEAMING ENGINEERED HARDWOOD FLOORS, QUARTZ COUNTER TOPS IN THE SPACIOUS MODERN KITCHEN FEATURING LARGE CENTRE ISLAND AND FULL APPLIANCE PACKAGE. 2 SPACIOUS BEDROOMS INCLUDING PRIMARY SUITE WITH WALK IN CLOSET AND BEAUTIFUL 4 PC BATHROOM. ADDITIONAL DEN PERFECT FOR OFFICE SPACE OR ADDITIONAL STORAGE. IN SUITE LAUNDRY , BRIGHT AIRY LIVING ROOM WITH PLENTY OF WINDOWS. PRIVATE 212 SQ FT BALCONY WITH BBQ HOOK UP. THIS ONE OF A KIND UNIT FEATURES PLENTY OF ORIGINAL EXPOSED BRICK AND STONE. SITUATED IN A PRIME AMHERSTBURG LOCATION WALKING DISTANCE TO ALL AMENITIES INCLUDING AMHERSTBURG'S DESIRABLE DOWNTOWN CORE. DON'T MISS YOUR CHANCE TO BE PART OF THIS STUNNING DEVELOPMENT. (id:8999)
3 Bedroom
2 Bathroom
1,742 ft2
247 Brock Street Unit# 202
Amherstburg, Ontario
FREE CAR! FOR A LIMITED TIME, EACH NEW PURCHASE INCLUDES A FREE CAR! ALSO TAKE ADVANTAGE OF THE 2.99% BUILDER FINANCING. CONDITIONS APPLY. WELCOME TO THE 1988 SQFT OTTAWA MODEL AT THE HIGHLY ANTICIPATED LOFTS AT ST. ANTHONY. ENJOY THE PERFECT BLEND OF OLD WORLD CHARM & MODERN LUXURY WITH THIS UNIQUE LOFT STYLE CONDO. FEATURING GLEAMING ENGINEERED HARDWOOD FLOORS, QUARTZ COUNTER TOPS IN THE SPACIOUS MODERN KITCHEN FEATURING LARGE CENTRE ISLAND AND FULL APPLIANCE PACKAGE. 2 SPACIOUS BEDROOMS INCLUDING PRIMARY SUITE WITH WALK IN CLOSET AND BEAUTIFUL 4 PC BATHROOM. IN SUITE LAUNDRY. BRIGHT AIRY LIVING ROOM WITH PLENTY OF WINDOWS. PRIVATE BALCONY WITH BBQ HOOK UP AND ADDITIONAL TERRACE OFF THE PRIMARY BEDROOM. THIS ONE OF A KIND UNIT FEATURES SOARING CEILINGS & PLENTY OF ORIGINAL EXPOSED BRICK AND STONE. SITUATED IN A PRIME AMHERSTBURG LOCATION WALKING DISTANCE TO ALL AMENITIES INCLUDING AMHERSTBURG'S DESIRABLE DOWNTOWN CORE. DON'T MISS YOUR CHANCE TO BE PART OF THIS STUNNING DEVELOPMENT. (id:8999)
2 Bedroom
2 Bathroom
1,988 ft2
57 Centre St
Grand Bend, Ontario
IN-LAW SUITE!! LAKE VIEW!! This exceptional 3-storey residence, ideally located just steps from Grand Bend's renowned Main Beach, seamlessly combines contemporary design with unparalleled luxury. The open concept main floor features a chef's kitchen with quartz countertops, a bright and airy 2-storey living room, dining area, and a 2-piece powder room. On the second floor, the spacious primary suite offers a serene retreat with a spa-like 4-piece ensuite and walk-in closet, while a second generously sized bedroom, a 3-piece bath, and a convenient laundry room complete this level. The third floor is a spectacular haven for both relaxation and entertaining, boasting two additional bedrooms, a beautifully appointed 4-piece bath, bar, sauna with glass doors and sliders leading to a breathtaking rooftop deck. Enjoy the warmth of the double-sided outdoor gas fireplace and hot tub, while taking in beautiful lake views and unforgettable sunsets. The lower level features a private fully finished in-law suite with its own entrance, kitchen, cozy living room, bedroom, and a 4-piece bath—connected to the main house yet offering a separate entrance for added privacy and versatility. Outside, an interlock driveway (parking for 5), inviting backyard patio, and low-maintenance landscaping complete this exquisite property. With its perfect blend of luxury, functionality, and proximity to the Main Beach, this exceptional home offers an unparalleled lifestyle in the heart of Grand Bend. Your DREAM HOME awaits! (id:8999)
5 Bedroom
5 Bathroom
2,912 ft2
27 Noecker Street
Waterloo, Ontario
Attention investors and developers! This two-story home sits on a rare double lot in a prime Waterloo location, offering incredible potential for redevelopment. Featuring double driveways for ample parking, this property is ideally situated just steps from Wilfrid Laurier University, the University of Waterloo, and vibrant Uptown Waterloo. Perfectly positioned for student housing, multi-unit development, or a long-term investment hold. With its generous lot size, unbeatable location, and added convenience of extensive parking, the possibilities here are endless—don’t miss your chance to capitalize on one of the most sought-after areas in the city. (id:8999)
4 Bedroom
2 Bathroom
2,254 ft2
248 Timber Trail Road
Elmira, Ontario
This like-new, spacious townhouse offers 1,745 sq.ft. of living space. The main floor features 9' ceilings, a bright great room with a sliding door and two windows, and a stylish kitchen with custom white cabinetry, a quartz island, undermount lighting, and soft-close drawers. Pot lights illuminate the kitchen, dining, and great room with fireplace, while a convenient 2-piece powder room and upgraded trim package add to the appeal. Luxury vinyl plank flooring and hardwood stairs with wrought iron railing lead to the upper level, where you'll find a laundry room with a large closet and a master bedroom that easily fits a king-size bed, with a walk-in closet and a 3-piece ensuite featuring a large tiled shower and dual undermount sinks. Two additional bedrooms share a 5-piece bathroom with a 1-piece fiberglass tub/shower, custom vanity, and quartz countertops. Other highlights include Strassburger windows, spray foam insulation in select areas, a 12' x 23' garage, a sodded lot, central air, HVAC, and an asphalt driveway. Plus, there are NO condo fees! This home blends luxury and practicality—don’t miss out! (id:8999)
3 Bedroom
3 Bathroom
1,745 ft2
765 Autumn Willow Drive
Waterloo, Ontario
Located in the Vista Hills community in Waterloo, this spacious Activa built, Net Zero Ready home boasts a thoughtfully designed living space. Absolutely stunning design with high-end finishes! This home offers 3 bedrooms, 3.5 bathrooms, convenient second floor laundry, and a mudroom on the main level off the garage. Your open concept main floor will surely impress with light hardwood flooring throughout, large windows overlooking your backyard with no rear neighbours and a gorgeous kitchen with taller upper cabinets giving you plenty of storage, and gleaming quartz countertops. The basement is fully finished with a spacious rec-room, full 3-piece bathroom, ample storage, taller ceilings, and larger windows. Just a short drive to all your amenities like Costco, The Boardwalk, Canadian Tire, great schools, University of Waterloo and Wilfred Laurier. Don't miss out on this opportunity to call this your home! (id:8999)
3 Bedroom
4 Bathroom
3,009 ft2
619 Wild Ginger Avenue
Waterloo, Ontario
Perfect for the growing family! Located in the highly sought-after Laurelwood neighborhood, close to all amenities. Abraham Erb P.S. And Laurel Heights S.S. across the street.This space for many use: Office, Retail, Student Tutoring, Specialty Food Shop, Coffee Shop/Tea Room, Clinic, Nursery/Day Care, Office, and Art Gallery, Wine Store etc. Over 100,000 upgrades for meeting government Standards for restaurants, Good opportunity for your business in this great neighborhood. Upper residential unit, every bedroom with 3pc bathroom, plus two 2pc bath, Between the main floor and the second floor, sound insulation and fire protection have been made to ensure the safety and comfort of the second floor residents. Within walking distance to trails, shopping center, YMCA, and Waterloo Public Library. On the bus route to Universities. (id:8999)
3 Bedroom
5 Bathroom
2,020 ft2
264 Blair Road Unit# 2
Cambridge, Ontario
DISCOVER BLAIR WOODS: YOUR PRIVATE ENCLAVE IN WEST GALT! Blair Woods is a boutique collection of ten bungalow + loft townhomes, thoughtfully nestled in a mature and peaceful West Galt neighbourhood. This newly constructed Maple interior model offers an impressive 2,000 sq. ft. with an unfinished basement ready for your personal touch. Boasting 9-foot main floor ceilings, modern architectural design, and luxurious finishes, these homes are as stunning as they are functional. This unit features a main-floor primary suite with an ensuite bathroom, offering both convenience and privacy. Embrace the flexibility of the main floor front room, perfect as a cozy guest bedroom or a dedicated home office. Design highlights include soaring vaulted ceilings and a spacious upper family room, creating an inviting and airy atmosphere. The upper level also offers 2 additional bedrooms - offering a total of 4. Immerse yourself in the natural beauty surrounding Blair Woods. Spend the day cycling along the nearby Grand River trails, or take a leisurely stroll to the area's charming shops, cafés, Gaslight District, and the iconic Historic Langdon Hall. With serene views and lush greenery, this community offers a tranquil retreat from the everyday. Conveniently located just 6 minutes from the highway. Your dream home and lifestyle await—Blair Woods is ready to welcome you! Photos are of unit 1 end model. (id:8999)
4 Bedroom
3 Bathroom
2,003 ft2
264 Blair Road Unit# 1
Cambridge, Ontario
DISCOVER BLAIR WOODS: YOUR PRIVATE ENCLAVE IN WEST GALT! Blair Woods is a boutique collection of ten bungalow + loft townhomes, thoughtfully nestled in a mature and peaceful West Galt neighbourhood. This newly constructed Oak end model offers an impressive 2,000 sq. ft. with an unfinished basement ready for your personal touch. Boasting 9-foot main floor ceilings, modern architectural design, and luxurious finishes, these homes are as stunning as they are functional. This unit features a main-floor primary suite with an ensuite bathroom, offering both convenience and privacy. Embrace the flexibility of the main floor front room, perfect as a cozy guest bedroom or a dedicated home office. Design highlights include soaring vaulted ceilings and a spacious upper family room, creating an inviting and airy atmosphere. The upper level also offers 2 additional bedrooms - offering a total of 4. Immerse yourself in the natural beauty surrounding Blair Woods. Spend the day cycling along the nearby Grand River trails, or take a leisurely stroll to the area's charming shops, cafés, Gaslight District, and the iconic Historic Langdon Hall. With serene views and lush greenery, this community offers a tranquil retreat from the everyday. Conveniently located just 6 minutes from the highway. Your dream home and lifestyle await—Blair Woods is ready to welcome you! (id:8999)
4 Bedroom
3 Bathroom
2,000 ft2
264 Blair Road Unit# 3
Cambridge, Ontario
DISCOVER BLAIR WOODS: YOUR PRIVATE ENCLAVE IN WEST GALT! Blair Woods is a boutique collection of ten bungalow + loft townhomes, thoughtfully nestled in a mature and peaceful West Galt neighbourhood. This newly constructed Oak end model offers an impressive 2,000 sq. ft. with an unfinished basement ready for your personal touch. Boasting 9-foot main floor ceilings, modern architectural design, and luxurious finishes, these homes are as stunning as they are functional. This unit features a main-floor primary suite with an ensuite bathroom, offering both convenience and privacy. Embrace the flexibility of the main floor front room, perfect as a cozy guest bedroom or a dedicated home office. Design highlights include soaring vaulted ceilings and a spacious upper family room, creating an inviting and airy atmosphere. The upper level also offers 2 additional bedrooms - offering a total of 4. Immerse yourself in the natural beauty surrounding Blair Woods. Spend the day cycling along the nearby Grand River trails, or take a leisurely stroll to the area's charming shops, cafés, Gaslight District, and the iconic Historic Langdon Hall. With serene views and lush greenery, this community offers a tranquil retreat from the everyday. Conveniently located just 6 minutes from the highway. Your dream home and lifestyle await—Blair Woods is ready to welcome you! Photos are of unit 1. (id:8999)
4 Bedroom
3 Bathroom
2,000 ft2
462 Arkell Road
Puslinch, Ontario
Beautiful Bungalow On Large Mature Lot. This big lot is ideal to build a beautiful home close to City Of Guelph. Featuring: 139 Foot Lot that is 242 Feet Deep, 1500 sqft, 2+2 Bedrooms, 2 Bathrooms, Hardwood Floors. Walkout to Backyard Sunroom. Updates: Shingles and Furnace. Minutes to Guelph. Across from University Land that will not be developed. (id:8999)
4 Bedroom
2 Bathroom
1,522 ft2

