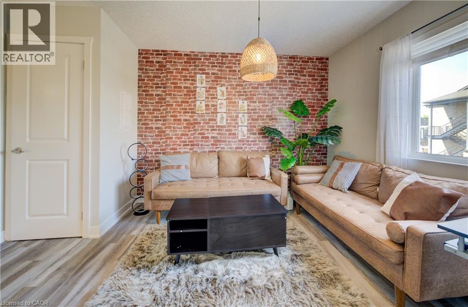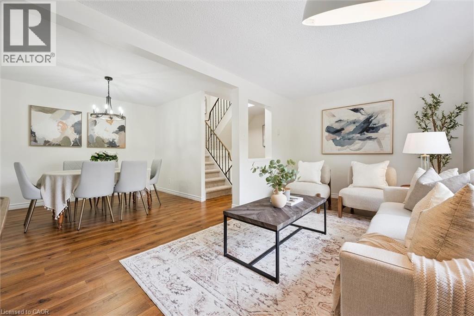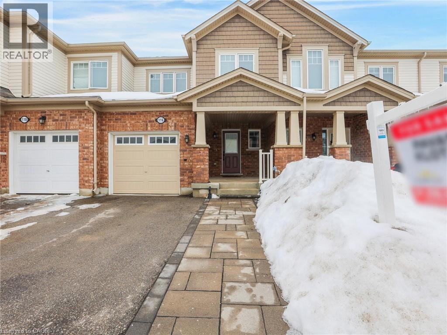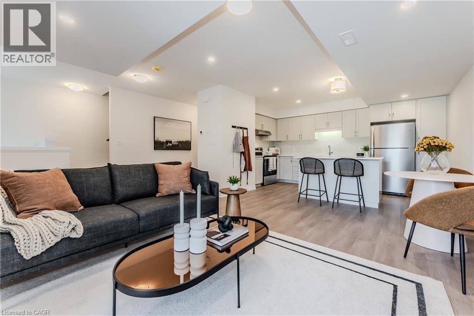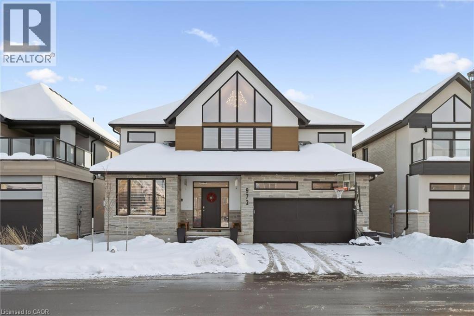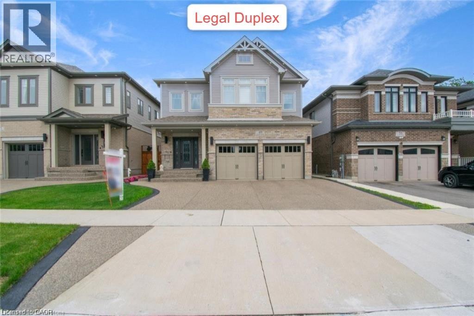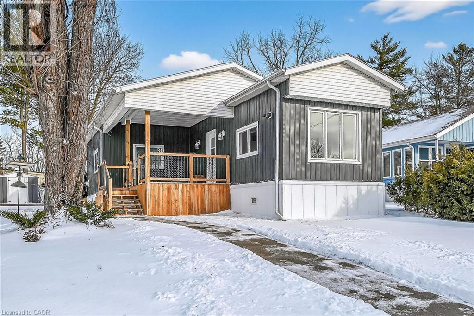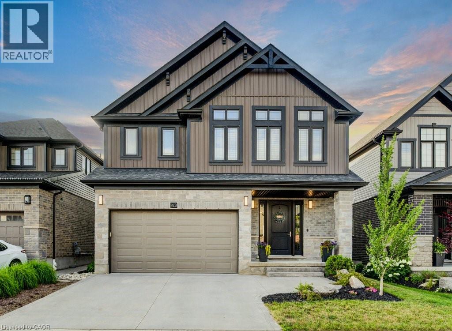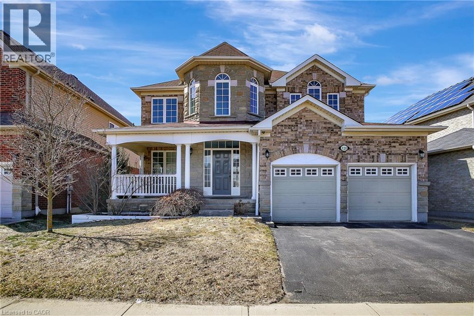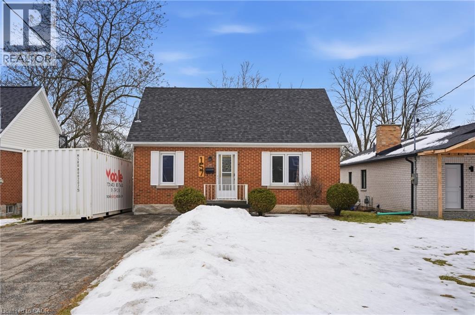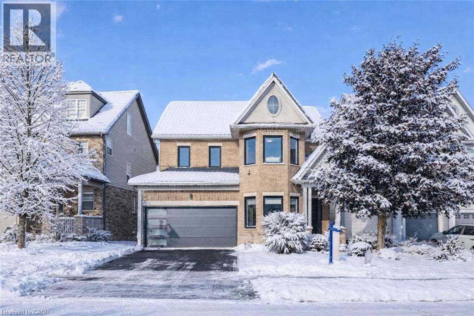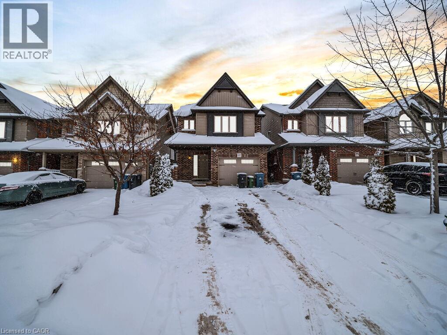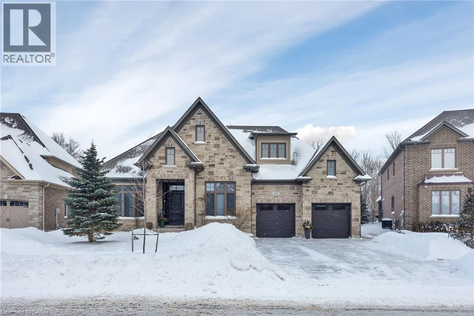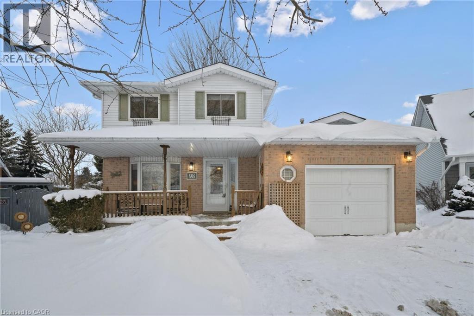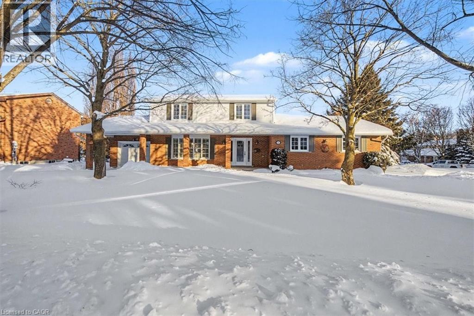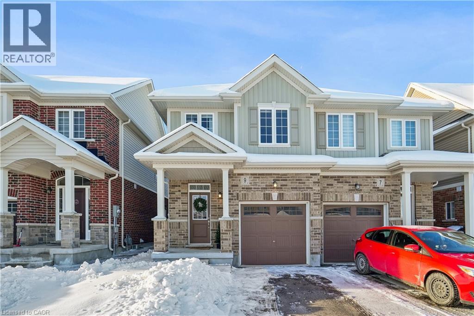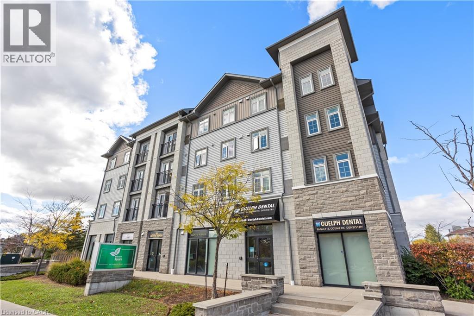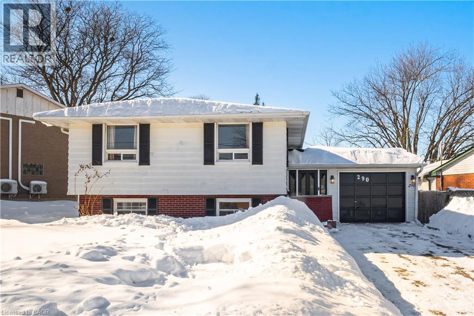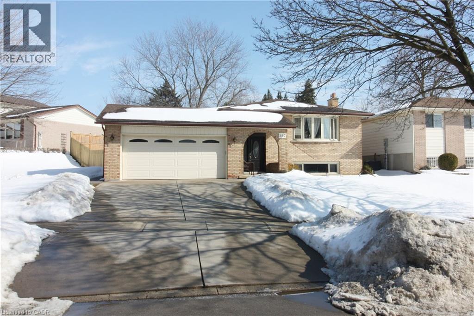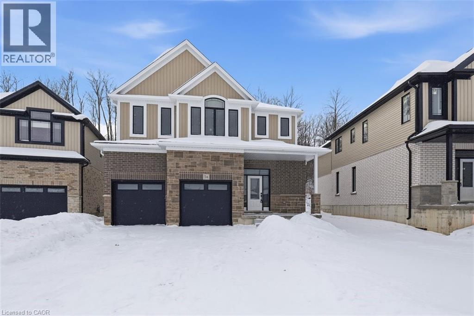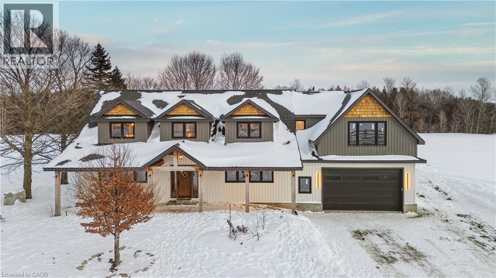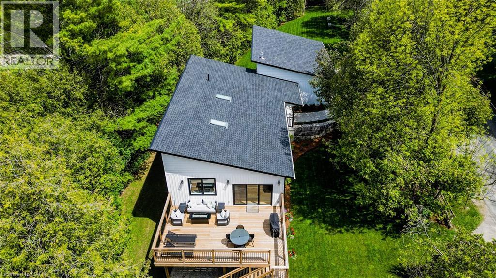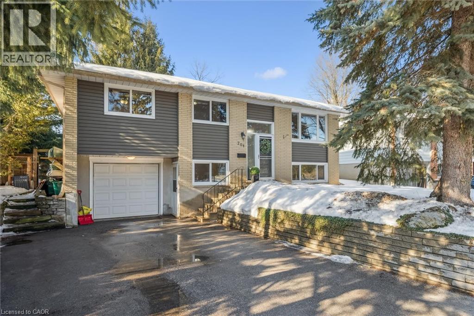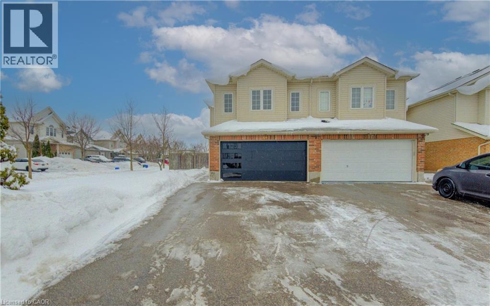185 Windale Crescent Unit# 6a
Kitchener, Ontario
Welcome to 185 Windale Crescent, Unit 6A! This one-bedroom, one-bathroom condo offers a functional layout with stylish finishes throughout. The open-concept living space features engineered hardwood floors in the living room, while the kitchen is equipped with stainless steel appliances, tiled flooring, and a seamless flow into the living area, ideal for both everyday living and entertaining. The bedroom offers plush carpeting, a spacious closet, and large sliding glass doors that open to a private balcony, providing a bright and inviting retreat. Additional highlights include in-suite laundry and one parking space for your convenience. Situated in the heart of Kitchener’s Westmount area, this home is close to shopping, dining, public transit, and parks, with quick access to major routes for commuters. Whether you’re a first-time buyer, downsizing, or looking for an investment property, this condo presents an excellent opportunity in a desirable location. (id:8999)
100 Bluevale Street N Unit# 29
Waterloo, Ontario
Welcome to unit #29 at 100 Bluevale St N in the convenient Bridgeport neighbourhood in Waterloo! This updated townhouse backs onto Green-space wtih thoughtful upgrades throughout. Walk into the light and welcoming foyer with access to the garage. Fresh paint, upgraded lighting, and updated flooring throughout. A bright and airy living room, with an oversized window floods the space with natural light. This design beautifully connects the living and dining areas, providing a flexible space that allows for various uses of space. The kitchen comes equipped with stainless steel appliances, white cabinetry with upgraded hardware and a picture window looking out onto your private yard. There is a 2 piece bath on this level in addition to yard access for ease of use. A large primary bedroom, complete with double closets offer ample storage. Off of the primary is a newly updated and stylish bathroom. Two additional bedrooms upstairs provide room to grow. Take comfort knowing the roof has been redone recently (2018) as well as a brand new driveway (2025) and the eaves and downspouts (2024). Conveniently located close to schools, shops, restaurants, the highway, the Zehrs and Bridgeport plazas, parks, 2 Universities, Conestoga College, and various transit options, this townhouse is an ideal match for those seeking convenience, style, and easy living. (id:8999)
116 Watermill Street
Kitchener, Ontario
Beautiful 3-Bedroom Freehold Townhome Located In Desirable Doon South This Bright And Spacious Home Features An Open-Concept Main Floor With A Modern Kitchen, Complete With Stainless Steel Appliances And Granite Countertops. The Main Bedroom Offers A Walk-In Closet And A 4-Piece Ensuite For Added Comfort And Privacy. Enjoy A Deep Backyard With Plenty Of Usable Space, Plus A Walk-Out Basement That Adds Great Potential For Future Finishing. A Private Deck Off The Main Level Provides The Perfect Spot For Relaxing Or Entertaining. This Freehold Townhome Comes With NO POTL Fees, And Is Situated In A Family-Friendly Neighbourhood Just Minutes From Highway 401, Schools, Parks, Trails, And All Essential Amenities. (id:8999)
704 Benninger Drive
Kitchener, Ontario
Stunning MOVE IN READY townhouse with SINGLE GARAGE now for available! This home has so much to offer: Primary Bedroom with an ensuite bathroom & balcony, second bedroom & another full bathroom, Open Concept Kitchen & Great Room with another balcony. REC ROOM on main floor, that could be used as a 3rd bedroom, office or media room with separate entrance. Some of the features include quartz counter tops in the kitchen, 5 APPLAINCES, Laminate flooring throughout the main floor, Ceramic tile in bathrooms and foyer, Duradeck balconies with aluminum and glass railing, 1GB internet with Rogers in a condo fee and so much more. Perfect location close to Hwy 8, the Sunrise Centre and Boardwalk. With many walking trails this new neighborhood will have a perfect balance of suburban life nestled with mature forest. (id:8999)
972 Stonecliffe Walk Unit# 18
Kitchener, Ontario
Welcome to this beautiful Ridgeview Homes–built property, located in the sought-after single-family community of Stonecliffe Walk in the desirable Doon South neighbourhood. Surrounded by scenic parks and offering convenient highway access, Stonecliffe Walk is a charming pocket community known for its modern design and high-quality homes. 972 Stonecliffe Walk is a bright and spacious two-storey home, thoughtfully designed with an open-concept layout and an abundance of natural light. The home features high-end finishes throughout, adding a sense of style and quality at every turn. The main floor showcases a large, elegant kitchen complete with an oversized island and pantry, seamlessly flowing into the living and dining areas—perfect for both everyday living and entertaining. The primary bedroom, with its private ensuite, is also conveniently located on the main level. The second floor offers a generous family room, two very well-sized bedrooms, and a spacious laundry room for added convenience. Outside, enjoy a nicely sized backyard with plenty of room to create your own private outdoor oasis. This is a wonderful opportunity to own a modern, beautifully finished home in a fantastic community. Book your private showing today! (id:8999)
49 Scots Pine Trail
Kitchener, Ontario
**LEGAL DUPLEX** Welcome to 49 Scots Pine Trail, Kitchener – an exceptional luxury home in the prestigious Huron Park community! This impressive 6-bed, 5-bath detached home built by Fusion Homes offers over 4480 sq ft of luxurious living space, including approx. 1,180 sq ft of fully finished legal basement, perfect for large families, multigenerational households, or savvy investors seeking strong income potential. **Highlights Include: Soaring 9-foot ceilings on both main and second floors, creating an expansive, airy ambiance. Fully Legal 2-bed Basement Apartment, ideal for generating additional income. Separate Basement Office, excellent for remote work or easily convertible into a third living unit. Private Backyard Oasis with no rear neighbors, featuring durable, low-maintenance concrete landscaping for effortless outdoor entertaining. Exposed Concrete 3-Car Driveway, blending style and practicality seamlessly. Gourmet Kitchen with an elegant, show-stopping 10-ft island, modern finishes, and sleek pot lights throughout. Extended Appliance Warranty providing worry-free ownership through 2026. Advanced Smart Camera Security System, offering enhanced safety and peace of mind. **Prime Location: Conveniently situated in a vibrant, family-friendly neighbourhood, steps away from Scots Pine Park, RBJ Schlegel Park, Top rated schools, Huron Natural Area, Longo's Plaza, Teppermens Plaza, easy access to Sunrise Shopping Centre, Fairview Mall, Kitchener Downtown, major HWY 401, HWY 7, and 8. More than just a home—it’s a lifestyle Statement and a robust investment opportunity in one of Kitchener’s most desirable neighborhoods. (id:8999)
1294 8th Concession Road W Unit# 30 Hillside Cres
Flamborough, Ontario
Welcome to the peaceful, nature esque, family and pet friendly, year round Land Lease community of Beverly Hills! An opportune location, this beautifully updated, highly efficient, move in ready home is situated between Cambridge, Guelph, Milton, Waterdown, and Hamilton, as well as multiple major highways. Close to antique/farmers markets, bakeries, Valens C.A. and sunflower/fruit farms, you're going to need more weekends for all your local activities! Not to mention the scenic trails, parks, river systems, and several golf courses, which are ideal for the outdoor/wildlife enthusiast! The Beverly Hills community offers a range of amenities and recreational facilities at the rec. centre: community BBQ's, holiday dinners, craft fairs, corn roasts, & games events for residents, weekly fitness classes, darts, bingo, billiards and more. This beautifully and thoroughly updated, carpet free, bungalow is nestled atop the hillside, providing a spectacular view of the rolling, forested countryside from the 13ft x 10ft covered front porch and from the bright, open concept living room. Inside the home you'll immediately notice the spacious kitchen, which boasts newer, efficient appliances, an abundance of cabinet space and a conveniently movable island. The sunken family room teems with natural light and features a corner propane fireplace and direct access to the 16ft x 13ft private and covered back deck. Other updates include the 3-piece bathroom with walk-in glass shower, electrical, plumbing, tankless on demand water heater, flooring, fixtures, roof, siding, insulation, drywall, windows, furnace, and central air (all less than 5 years old, well maintained). Low in maintenance and utility costs, high in cosy comfort, this one of a kind property encompasses a triple wide driveway, as well as a garden shed to provide that extra storage space for downsizing seniors, young families (school bus pickup right at main entrance!), working professionals and first time home buyers. (id:8999)
43 Greyhawk Street
Kitchener, Ontario
Welcome to Your Dream Home in Prestigious Kiwanis Park! Built in 2018 and located in one of Kitchener's most desirable neighbourhoods, this beautifully designed home offers an exceptional layout, premium finishes, and unbeatable access to both nature and city conveniences. A concrete driveway and striking curb appeal welcome you into a spacious front foyer, setting the tone for the impressive interior. The main floor features a sun-filled open-concept living space with a custom media wall and sleek gas fireplace—perfect for relaxing or entertaining. The modern kitchen is loaded with quartz countertops, stainless steel appliances, a pantry, and an oversized island with seating. A convenient 2-piece bath and main-floor laundry add ease to everyday living. Upstairs, enjoy a large family room—ideal for a playroom, media lounge, or home office. The primary suite is a true retreat, featuring a spacious walk-in closet and a luxurious 5-piece ensuite complete with a separate tiled shower with glass doors, a soaker tub, and a double vanity. Two additional bedrooms share their own spacious 5-piece bathroom, thoughtfully designed with a vanity and sink on each side, and a separate door leading to the toilet and shower area—ideal for shared use and added privacy. Step outside to a covered deck that extends your living space into the backyard—perfect for outdoor dining and lounging. The large unfinished basement offers endless potential for future development. All of this within walking distance to Kiwanis Park, scenic trails, expansive green spaces, and the Grand River. You're just minutes from both universities, Conestoga Mall, Highway 85, and with quick access to the 401. This is your chance to own a modern, move-in-ready home in one of Waterloo’s most family-friendly and nature-rich communities—don’t miss it! (id:8999)
320 Robert Ferrie Drive
Kitchener, Ontario
This meticulously maintained two-storey residence features a stunning brick and stone exterior, located in the prestigious, family-friendly Doon South neighbourhood. Offering 4 spacious king-sized bedrooms and 4 luxurious bathrooms, including 3 en-suites on the upper floor, this home is designed for comfort and convenience. A grand double wood staircase leads to both the lower and upper levels, perfect for an in-law suite setup. This home is fully carpet-free, showcasing beautiful hardwood and ceramic tiles throughout. The main floor boasts a large laundry/mudroom, as well as generous formal living and dining rooms. The family room impresses with its soaring double-height coffered waffle ceiling and a cozy gas fireplace. Custom oversized windows illuminate every room with abundant natural light. The chef's dream kitchen features maple cabinetry, granite countertops, and an oversized centre island, along with a walk-in pantry - a must-see to truly appreciate its design. A private office is also conveniently located on the main floor. The second floor completes the home with a grand master bedroom, featuring oversized double doors, a walk-in closet, and a luxurious 5-piece en-suite, while the third and fourth bedrooms share a Jack-and-Jill bathroom. The unspoiled basement is waiting for your personal touch, offering the perfect layout for a future recreation room or additional living space. Ideally located near schools, Conestoga College, and HWY 401, this home offers both luxury and practicality for the modern family. (id:8999)
157 Bridgeport Road E
Waterloo, Ontario
Set within a well connected Waterloo neighbourhood 157 Bridgeport Road East offers a home filled with charm character and possibility. From the moment you arrive the classic cottage feel and welcoming presence invite you to imagine putting down roots and making it your own. This freehold detached 1.5 storey home sits on an impressive 150 foot deep lot and offers rare parking for up to seven vehicles. Full of warmth and character the home features original wood details and a cottage classic style that creates a cozy and inviting atmosphere. The main floor offers an open concept layout that is ideal for both daily living and entertaining along with a full bathroom. Upstairs you will find two comfortable bedrooms that provide a quiet and private retreat. The unfinished basement adds excellent future potential and includes a side entrance making it ideal for additional living space or in-law potential. Outside the deep lot offers plenty of room to enjoy outdoor living gardening or future expansion. The ample parking is perfect for homeowners guests or rental use. Located just one minute from Highway 7 this home provides quick and convenient access to major routes while remaining close to shopping restaurants major amenities and both the University of Waterloo and Wilfrid Laurier University. This property is well suited for first time buyers investors seeking a strong rental opportunity or downsizers looking to remain in town while enjoying space convenience and character. (id:8999)
244 Carrington Drive
Guelph, Ontario
Impressive 5-bdrm, 3.5-bath home W/LEGAL 2-bdrm + den W/O bsmt apt offering 3400sqft of living space backing onto greenspace! Stunning curb appeal W/modern black dbl car garage & window framing (2023), front porch, distinctive architectural lines & landscaped front yard. Inside the main level offers spacious layout for modern living & entertaining. Front office W/tray ceilings, bamboo floors & bay window. Living room W/new gas fireplace is framed by 2 large windows. Chef-inspired kitchen W/dark cabinetry, granite counters, top-tier S/S appliances incl. B/I oven, tile backsplash & centre island W/bar-height wood countertop & seating. Dining area W/vaulted ceiling, custom wall of B/Is W/coffee bar, storage & wall of windows framing views of backyard. Step outside to upper-level Trex composite deck & take in views of greenspace beyond. 2pc bath completes this level. Upstairs primary bdrm boasts multiple windows, W/I closet & 5pc ensuite W/oversized vanity, quartz counters, dbl sinks, soaker tub & W/I glass shower. 2 add'l bdrms share 4pc bath with tub/shower & large vanity. Laundry area is located in the upper-level bathroom. Legal W/O bsmt apt offers 2 bdrms + den (one bdrm has B/I closet organizer), kitchen W/ample cabinetry & 4pc bath W/modern vanity, tub/shower & its own laundry. Luxury vinyl plank floors & sliding glass doors flood space W/natural light & provide access to lower deck & backyard. Ideal for multi-generational living or income potential, this well-designed apt offers opportunity to offset your mtg W/strong rental potential of approx. $3000/mth, private entrance & close prox. to UofG. Outside the fenced backyard offers lower deck W/stairs connecting to upper level, grassy area & peaceful wooded backdrop making it ideal space for families & pets. Upgrades: metal roof 2021, furnace & AC 2016, triple-pane windows Dec 2023, exterior & garage doors 2024 & fencing 2020. Walking distance to Rickson Ridge PS, mins from UofG & easy access to Hanlon Pkwy & 401 (id:8999)
193 Summit Ridge Drive
Guelph, Ontario
Welcome to this beautifully maintained home offering approximately 1,970 sq ft of thoughtfully designed living space. Featuring three spacious bedrooms and a legal one-bedroom basement apartment with a separate entrance at the front, this property is ideal for growing families or those seeking additional income potential. The home has been freshly painted and showcases organized closets in all bedrooms, with the second floor offering a dedicated prayer room for added functionality. Step outside to a generous backyard complete with storage and a huge deck, perfect for relaxing or entertaining guests. With parking for up to five vehicles and a location close by to schools, parks, and everyday amenities, this home delivers comfort, convenience, and versatility. (id:8999)
44 Pioneer Ridge Drive
Kitchener, Ontario
Located in the prestigious Deer Ridge community, this custom-built home stands apart for its thoughtful design, refined finishes, and award-winning features. Every detail from the materials selected to the layout of each space has been crafted with purpose. The main level features a chefs kitchen with dovetail soft-close cabinetry, quartz countertops and backsplash, a Wolf gas range, and a striking wrought iron hood. White oak ceiling beams add warmth, while a large island provides the perfect space for gathering. The kitchen flows into a dedicated dining space illuminated by oversized windows. A full-height custom stone fireplace anchors the great room, leading seamlessly into a cozy sunroom with a second fireplace and views of the backyard. Also on the main floor are a spacious laundry/mudroom, a private office, and a second bedroom. The primary suite is a private retreat with coffered ceilings, large windows, a custom walk-in closet, and an elegant ensuite featuring a tiled walk-in shower, soaker tub, and double vanity with gold accents. The basement is built for both wellness and entertainment, featuring two more bedrooms, a bright indoor pool, fully equipped fitness room, and a luxurious bathroom recognized with an NKBA Ontario Honourable Mention. Entertain in style in the custom Scotch Room and award-winning wet bar featuring double fridges, glass-front cabinetry, and interior lighting. This bar earned 1st place by NKBA Ontario awards and 2nd nationally by the Decorators & Designers Association of Canada. A built-in entertainment unit with Sonos sound completes the space. This is a home where luxury meets liveability where every room supports the way you want to live, without compromise. Don't miss this opportunity! Book a private showing today! (id:8999)
98 Old Maple Lane
Kitchener, Ontario
***Open House Saturday 2-4PM***A rare opportunity in Kitchener’s sought-after Forest Heights! Sitting on an impressive ½-acre lot—a true rural-style property in the heart of the city—this beautifully updated home offers space, privacy, and modern comfort rarely found in this area. Freshly painted throughout with new flooring and upgraded bathrooms, the home features an open-concept main floordesigned for everyday living and entertaining. The bright eat-in kitchen offers abundant counter and cabinet space and a convenient walkout to the backyard, perfect for outdoor dining or enjoying the expansive lot. The upper level includes three generous bedrooms and full bath, with the primary bedroom featuring a desirable cheater ensuite. Downstairs, the finished basement provides an additional bedroom, tons of storage, and flexible space for a family room, home office, or guest suite. An inside entry to the garage adds everyday convenience. With its oversized lot, thoughtful updates, and prime Forest Heights location close to schools, trails, shopping, and transit, this is a one-of-a-kind property that truly stands apart. Paint (2026), A/C (2023), Driveway (2021), Windows (2016), front door (2018), Garage door (2005), carpet (2016), main floor flooring (2026), Basement flooring (2019), and Kitchen (2005). (id:8999)
11 Danube Drive
Heidelberg, Ontario
Come view an outstanding family home in the quiet community of Heidelberg, which is just a few minutes from Waterloo. This solidly built 2 story 3 car garage home is nestled in a private mature treed neighbourhood has 3 + 1 bedrooms with all levels meticulously finished, pool & pool / utility shed, fenced, private back yard features a large entertaining / grilling deck & patio for your family's enjoyment. Upon entering the front foyer you will be struck by the large open spaces which are great for entertaining. The spacious kitchen has plenty of storage with a pantry, tiled backsplash, a fireplace in the main floor family room just off of the kitchen. You will enjoy the spacious living and dining rooms, main laundry/mudroom. Upstairs there are 3 large bedrooms and 4-piece main bath. The primary bedroom features a 3-piece ensuite and walk-in closet. The finished lower level is ideal for entertaining with a large recreation room, bonus room or office, 4th bedroom 3pc washroom, utility room / workshop and cold cellar. 12 mins to Waterloo or Elmira, 15 mins to Kitchener. Book your private showing today before this family friendly home is SOLD. (id:8999)
9 Elsegood Drive
Guelph, Ontario
Welcome to 9 Elsegood Drive, a beautifully maintained 3-bedroom, 2.5-bathroom semi-detached home in Guelph’s highly desirable Kortright East neighbourhood. Built in 2022, this modern gem combines stylish finishes with family-focused functionality — all nestled in the quiet, south end of Guelph. Step inside to 9' ceilings, pot lights, and sun-filled living spaces that flow effortlessly from the granite countertop kitchen (with stainless steel appliances & loads of storage!) to the cozy dining area and bright living room. Slide open the patio doors and enjoy easy access to the backyard — perfect for kids, pets, and weekend BBQs. Upstairs, retreat to the spacious primary bedroom featuring a walk-in closet, an extra double closet, and a 4-piece ensuite. Two additional bedrooms offer generous space and natural light, ideal for growing families or a home office setup. The unfinished basement is full of future potential — customize it your way with extra living space, a gym, or playroom. Additional features include a central vacuum, garage door opener, and parking for 3 cars with no sidewalk to shovel! Located just minutes from the Claire Road shopping hub, Stone Road Mall, University of Guelph, and a brand-new high school being built at Victoria Rd S & Arkell — this is a rare chance to own in one of Guelph’s most family-oriented communities. Don’t miss your opportunity to call this nearly-new home yours! (id:8999)
64 Frederick Drive Unit# 204
Guelph, Ontario
Comfortable 2 bedroom condo on Guelph's prestigious South end with 598 Sq. ft. of living space in this sought after location. Features a living room with beautiful natural lighting and a Juliette balcony. equipped with 2 bedrooms and 2 bathrooms that provide great functionality and convenience. Located in a vibrant community full of young families and professionals. Offers quick access to highway 401, nearby schools, everyday essentials, dental office, shopping, and The University of Guelph. This condo is a smart choice for first-time buyers, young couples, bachelors or investors seeking strong rental potential!! Don't miss out! (id:8999)
290 Lincoln Road
Waterloo, Ontario
Are you a First Time Home Buyer Looking for Mortgage support or Are you an Investor Looking for an excellent Positive Cash Flow for your Investment This House is for you. Presenting 290 Lincoln Rd. Waterloo boasting over 2200 Sqft of Living Space(1175+1062), Consists of Main Level Open concept Living and Dining, Pot Lights, Privacy Kitchen,3 Generous size Bedroom and 4PC Bath. Leading to an Income Producing Basement consists of Separate Entrance,3 Very Large Bedrooms, Fully updated Spacious Kitchen 4 Bathroom and Laundry. House Fully Renovated Top To Bottom .Latest Update(2024) include Central/C. Heat Pump and Furnace. Amazing Location Steps away from Shopping, Restaurants, School and Public Transit, Minutes to Conestoga College, University of Waterloo and Wilfred Laurier University (id:8999)
582 Skylark Road
Waterloo, Ontario
Come check out this 3-bedroom, 2-bath all brick bungalow with a full double garage in the highly sought-after Lakeshore North community. Set on an impressive 106’ x 130’ lot, this all-brick home offers a rare combination of space, versatility, and future potential. Inside, the main floor features a bright and inviting living and dining area, both newly refreshed in 2025 with stylish vinyl flooring and fresh paint that enhances the natural light pouring in through newer windows. The kitchen and dining spaces flow seamlessly, creating an ideal environment for family living or entertaining. Three spacious bedrooms and an updated main bathroom complete the main level. Downstairs, the full basement has been newly renovated (2025) with durable vinyl flooring, fresh paint and a brand new furnace. With the large windows in the front room there is potential to create a separate dwelling space down the road. Whether you’re envisioning a multi-generational setup, private guest space, or a mortgage helper, this level provides endless possibilities for additional living quarters and potential rental income. Step outside to a fully fenced backyard with plenty of room to relax, play, or garden. The wide frontage, zoning, and ample lot space could also potentially allow for the construction of an ADU, adding further potential for income or larger families. A large shed is ready to store your tools and outdoor equipment, while the double garage and wide driveway add everyday convenience. The location checks every box—minutes from schools, shopping, St. Jacob’s Market, scenic trails, and the LRT. Quick highway access connects you to all of Kitchener-Waterloo including universities, community centres, and conservation areas, making this home as practical as it is peaceful. With recent upgrades, a versatile layout, and a prime neighbourhood setting, this bungalow is move-in ready and waiting for its next chapter. (id:8999)
74 Quarry Park Drive
Kitchener, Ontario
***OPEN HOUSE SATURDAY 2-4 PM*** BACKS ONTO GREENSPACE | 41’ x 159’ DEEP LOT | MOVE-IN READY! Welcome to Sandra Springs, Kitchener’s newest and most sought-after family community! This custom-built masterpiece by award-winning Brexon Homes offers 3,062 sq ft of stylish, functional living space, crafted for families who love space, style, and serenity. Step through the elegant double door entry and be greeted by a spacious, carpet-free main floor with a dedicated home office (or formal dining), expansive family room, and a true chef’s dream kitchen. Designed to entertain, the oversized quartz island, butler’s coffee/wet bar, custom cabinetry with under-cabinet lighting, and walk-in pantry combine functionality with high-end flair. Host dinners and enjoy your morning coffee while overlooking lush greenspace—a peaceful, private retreat just beyond your back door. Upstairs, discover a second family room, 4 spacious bedrooms, and an ultra-luxurious primary suite with a walk-in closet, deep soaker tub, glass shower, and thoughtful storage. The convenient upper-level laundry adds ease to daily life. Additional ensuite off of 4th bedroom. BONUS: A side door separate entrance, mudroom entry, powder room with quartz, and an unspoiled lower level featuring full-sized lookout windows and a bathroom rough-in offer endless potential. Located near trails, top schools, parks, shopping, and transit—this is the perfect forever home. (id:8999)
8687 Wellington Rd 22
Rockwood, Ontario
Welcome to 8687 Wellington Rd 22 in Rockwood, a beautifully renovated 4-bedroom, 3-bathroom family home offering 2,240 sq ft of thoughtfully designed living space on a 100 x 150 ft lot just minutes from Belwood Lake Conservation Area. Completely transformed in 2023, this home was rebuilt with care and quality, including a second storey addition, new roof, energy-efficient windows, upgraded insulation, new wiring and plumbing, modern mechanical systems, and an on-demand hot water heater. Step inside to a bright open-concept main floor where the heart of the home is a stunning chef’s kitchen featuring quartz countertops, a spacious breakfast bar, gas range with pot filler, pot lights, oversized windows and a walk-in pantry that makes family organization effortless. The living room impresses with a soaring vaulted ceiling open to above, while the dining room walks out to the backyard. The main floor primary bedroom offers privacy and convenience with a walk-through closet and beautifully finished 4-piece ensuite. A 2-piece powder room completes the level. Upstairs, families will love the open loft space currently designed as a home office overlooking the living room. Three generously sized bedrooms and a 4-piece bathroom provide room for growing families. The unfinished basement offers future potential for additional living space, a recreation room, or in-law suite. Laundry is located in the basement for practicality and separation. Outside, enjoy a double car garage with interior access, parking for up to 6 vehicles in the driveway. Located just 12 minutes to Belwood Lake Conservation Area, 18 minutes to Fergus, and 20 minutes to Acton GO Station for commuting into Georgetown, Brampton, and Toronto, this property delivers rural tranquility without sacrificing accessibility. If you have been searching for a fully renovated country home near Rockwood with space, privacy, and commuter convenience, this is the one that feels like home the moment you walk in. (id:8999)
1071 Rivers Edge Drive
West Montrose, Ontario
071 Rivers Edge Drive, West Montrose A Rare Riverside Retreat on a Private Acre. Welcome to your newly built (2023) dream home and cottage lifestyle on the Grand River. Nestled on a private 1-acre lot in the charming community of West Montrose, this residence is the perfect blend of luxury, comfort, and nature. The front yard and agricultural zoning provides space for a circular driveway and an additional build. Step inside and experience bright, airy interiors with expansive, picturesque windows that frame stunning views of the outdoors. Elegant hardwood flows throughout the home, enhancing the open-concept design and natural warmth. The kitchen is spectacular, outfitted with premium appliances, a large island, and thoughtful finishes—open concept—perfect for hosting or enjoying quiet evenings with loved ones. The entertaining continues through the patio doors to an expansive deck. Retreat to the sound-enhanced primary suite, complete with a walk-in closet and a spa-inspired ensuite bathroom. The lower walkout features a spacious family room and opens to your outdoor oasis. Designed for families of all sizes, with three well-appointed bedrooms, 5 piece bath with heated floors, laundry room, and a heated utility room workshop. With full sized windows and nature views this lower level seamlessly engages the outdoors with full sized patio doors. Enjoy seamless access to the Grand River for kayaking, along with nearby walking trails. The triple-door, heated 807 sqf garage is ideal for car lovers or hobbyists. Below half of the garage you will find a large storage area. Beyond beautiful design, the home features modern, low maintenance mechanicals for peace of mind—including a new septic system, air exchanger, iron filter, UV water filtration system, and a 230-foot well delivering excellent water. This is more than a home—it's a lifestyle. Whether you're seeking tranquility, adventure, or the ultimate place to gather, 1071 Rivers Edge Drive offers it all. (id:8999)
204 Cedarbrae Avenue
Waterloo, Ontario
Welcome Home! This beautifully maintained and thoughtfully updated home is designed for today’s evolving lifestyles. 3+1 bedrooms, 3 full bathrooms, including a primary bedroom with 3 pc ensuite bath, rarely found in this style of home. Another outstanding feature is the truly stunning kitchen addition that offers an abundance of cabinetry, granite countertops, modern backsplash, access to the deck and yard and an incredible amount of natural light. The spacious layout creates a warm and functional heart of the home, perfect for both everyday living and entertaining. Just off the kitchen is a separate dining area and the living room making it easy to move between all areas. An added bonus is the fully equipped in-law suite with a separate entrance and walkout to the backyard, providing flexibility and privacy for extended family or multi-generational living. The lower-level space is bright, inviting, and seamlessly integrated into the home’s overall design. Pride of ownership is evident throughout, with numerous updates and meticulous upkeep, including newer windows and front door. Situated in a desirable Waterloo neighbourhood, this home offers the ideal blend of space, functionality, and versatility. An attached garage and 10'x16' pine shed and driveway parking for 3-4 cars complete the home. Easy access to shopping, highways, schools and trails. A must see! (id:8999)
40 Red Clover Crescent
Kitchener, Ontario
Charming semi-detached home offering over 2,100 sq. ft. of finished living space, located in the highly desirable Activa neighborhood. This well-maintained property features a double car garage and parking for up to 4 vehicles in the driveway. The home includes 3 spacious bedrooms and 4 bathrooms, with a primary bedroom complete with a walk-in closet and private ensuite. Recent updates include fresh paint throughout, brand-new bathroom vanities and toilets, along with new light fixtures, outlets, and switches, giving the home a modern, move-in-ready feel. Enjoy a second-floor family room, perfect for additional living space, and a finished basement rec room ideal for entertaining or relaxing. The home also boasts a huge rear yard with street-facing exposure, offering privacy and outdoor enjoyment. An excellent opportunity for families or investors! (id:8999)

